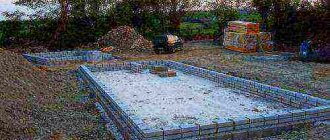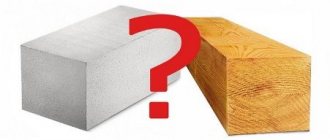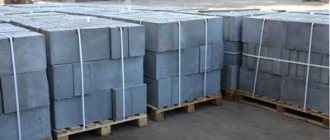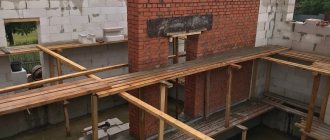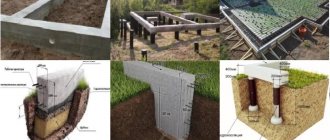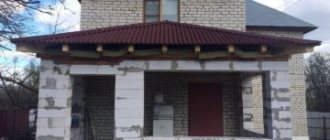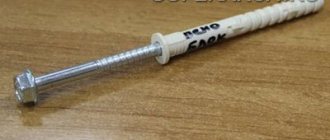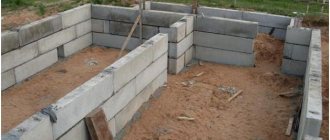Frame or aerated concrete, which material to choose for building a private house?
Choosing materials for building a house often becomes a difficult task. Should I prefer a frame structure, or is it better to choose aerated concrete? Both options are attractive in their own way, but they also have dubious qualities that require careful consideration.
Building houses using modern technologies or materials always raises a lot of questions and doubts. If you have a choice between a frame house or aerated concrete, it is not easy to name the best option.
Modern building materials and construction technologies require users to rethink their approach to the construction of private houses. Options have emerged that allow you to get comfortable and economical housing at low prices and without much labor. Now you can use more efficient technologies, for example, aerated concrete or frame. They completely change the traditional approach to construction technologies. At the same time, it is difficult to compare new technologies and materials; they are very different and have few points of contact. For example, if you try to compare frame and aerated concrete, at first glance they have little in common. The only thing that can unite these concepts is that both of them allow you to get inexpensive and energy-efficient housing for relatively little money. Let's take a closer look at these building options.
Which construction method do you prefer?
The question of what to prefer, aerated concrete or a frame house, worries many potential developers. They are attracted by the opportunity to get inexpensive housing, which will save its owner money on heating throughout its entire service life. This is a very tempting opportunity, but most users approach it too straightforwardly. The lack of professional training does not allow them to see the many subtleties that make the choice between aerated concrete or frame houses more difficult.
First of all, you need to correctly understand the terminology and take into account the design features. It doesn’t matter whether a gas block is used or a frame is chosen, any house must have a certain degree of strength and have a certain margin of safety. It is necessary to correctly calculate the structure, take into account snow and wind influences, and add operational loads.
Calculation is the most difficult part of design work, but it cannot be done without it. Both types of buildings - frame house or aerated concrete - have relatively low strength and load-bearing capacity. They have practically no reserve in case of additional impacts, so it is necessary to provide for all possible situations and carefully calculate operational loads (weight of people, furniture, finishing materials, household appliances, etc.).
When all the loads are calculated, it turns out that the load-bearing capacity of the walls and supporting structure must be quite large. This complicates the choice, since frame and aerated concrete houses are focused on preserving thermal energy and are not able to withstand too heavy loads. Therefore, first of all, it is necessary to make calculations and decide on your own preferences, taking into account the possible expansion of the area of the house or the appearance of extensions. Only after this can you consider the issue in detail and decide what type of house is needed - frame or aerated concrete.
Characteristic differences
The main technical characteristics that distinguish aerated concrete and frame houses include thermal inertia indicators. This concept denotes the ability to accumulate, retain and release both heat and coolness. Considering the changing seasons in our country, this characteristic cannot be discounted. The thermal inertia indicator also takes into account the parameters of moisture, its accumulation and impact on the building material and the entire structure of the house.
If we compare the microclimate in the house, then aerated concrete, of course, has much more stabilized thermal inertia indicators. In terms of the ability to absorb moisture, much also depends on the finish, so at this stage the characteristics are almost equal. Another important feature is the fact that aerated concrete does not harbor pests. Rodents cannot settle in the material, they simply do not have a loophole for this, but in the frame there are enough voids for settlement.
What is a frame house
A frame house is a building that is practically devoid of solid rigid planes. It is a supporting structure (frame) made of edged boards, filled with a heat insulator and sheathed on the outside and inside with sheet materials - plywood, OSB or chipboard. There are also houses on a frame made of metal profile elements. They are stronger, able to withstand high loads, but are too expensive and cannot be used in frosty Russian winters.
Frame construction has enormous heat-saving ability. Suffice it to say that a frame wall made of 12 cm of expanded polystyrene (foam plastic, in conventional language) or 18 cm of mineral wool can ensure the conservation of thermal energy in the same way as a 210 cm thick brick wall.
This is the idea of frame house construction - not heavy and durable materials are used, but direct heat insulators, protected from external influences only by a relatively thin layer of sheathing.
Advantages and disadvantages of frame buildings
A frame house has the following advantages:
- construction is carried out very quickly, literally in a matter of days;
- when erecting a frame house, there is no need to use lifting equipment or numerous teams;
- you can do without a capital foundation; use screw piles or ready-made slabs laid on a horizontal platform;
- heating a frame house is much cheaper than heating traditional housing made of dense materials;
- repair of frame walls or other structures is carried out quickly and does not require special costs;
- construction can be carried out both in summer and winter.
The disadvantages of frame housing construction are considered to be:
- low strength of frame walls;
- weak resistance of the frame building to external mechanical influences (wind or snow loads can destroy structures that are too weak);
- zero vapor permeability of frame walls requires the organization of high-quality supply and exhaust ventilation;
- The service life of a frame house is relatively short - about 25 years.
The last drawback is relevant for frame buildings erected independently or with the help of various teams. Panel frame houses, according to manufacturers, can last 100 years. However, so far this is an unfounded statement that no one has yet had the opportunity to verify.
Properties and features of frame
A frame house differs from traditional buildings in that its walls have relatively low strength. A frame is a kind of lattice made of strong vertical posts and lighter horizontal cross members. The load-bearing capacity of such a structure is limited; according to GOST standards, a frame house should not be higher than 3 floors. In practice, developers do not make frame houses higher than 2 floors, since they take into account snow and wind loads and do not want to take risks. However, the low strength of frame walls allows you to get a big gain in heat conservation and reduce the cost of building a foundation (which is almost half the cost of the entire building).
Construction of a frame house occurs quickly. The frame is assembled using ordinary screws with local reinforcement with bosses or jibs. The great advantage of this technique is the ability to disassemble and correct mistakes made if the need arises.
As a heat insulator installed inside frame walls, it is recommended to use materials that are resistant to water. Some complexity arises here - the greater the moisture resistance, the higher the fire hazard of the material. For example, mineral (basalt) wool does not burn at all. But it is capable of absorbing water, which completely deprives it of its ability to retain heat. Polystyrene foam or penoplex (granulated or extruded polystyrene foam) are completely impervious to water. Modern types of thermal insulation based on foamed polyethylene have the same properties. However, they are all capable of burning well.
It is noteworthy that manufacturers, to put it mildly, are disingenuous when they claim the fire safety of polystyrene foam. The granules are filled with carbon dioxide, which does not support the combustion process. Hence these numerous commercials where they try to set fire to a piece of foam, but it doesn’t burn. However, it is enough to melt a piece of polystyrene foam for the gas to escape. The resulting puddle of polystyrene will burn very readily, and it will be very difficult to extinguish it. Therefore, the opinion of experts on the most preferable material for filling the frame is unequivocal - basalt mineral wool placed in a protective cocoon of a vapor barrier membrane.
Advantages of frame
The popularity of frame construction is ensured by the following advantages of this technology:
- Frame-type buildings are lightweight structures and are usually erected on a shallow foundation. The construction technology is quite simple, which makes it possible to do everything with your own hands and in a fairly short time.
- If you deliberately do not use expensive materials for cladding, then the frame is cheap.
- The relatively light weight of the frame building makes it possible to carry out construction even on heaving and loose soils, without fear of subsidence of the structure. In such cases, lightweight materials should be used for finishing.
- During construction, “wet” technologies are not used, which require time for the solutions to harden. This makes it possible to carry out work at any time of the year. In addition, frame construction does not require lengthy leveling of surfaces.
- The frame can be installed on a columnar or pile foundation, which facilitates construction and makes it possible to lift the entire structure on jacks if necessary.
- Taking into account the low heat capacity of walls and other structural elements, a frame house easily and quickly warms up in the cold season.
- The technology allows you to create various architectural forms, which ensures originality and originality of the design, while architectural excesses do not cause serious redistribution of loads due to the low specific weight of the entire structure.
- Using appropriate building materials and impregnating compounds, high fire safety can be ensured.
- Frame construction technology makes it possible to use various finishing and thermal insulation materials that create the special properties of the structure. In particular, the use of vapor-permeable materials such as DSP, SML, and fiberboard makes it possible to provide a “breathable” effect to the walls, which relieves the room of excessive humidity. By taking appropriate measures, you can create comfort and coziness inside your home.
Features of aerated concrete
Aerated concrete is a building material, one of the representatives of the cellular concrete family. Its mass is filled with small (1-2 mm) gas bubbles, which completely change the properties of the material compared to ordinary, dense concrete. A high heat-saving ability appears, and the weight of the material decreases. However, compared to traditional dense materials, aerated concrete’s strength decreases, its ability to withstand pressure disappears, and water absorption increases. The acquired positive qualities of aerated concrete are balanced by negative properties. This causes a lot of controversy and speculation about the dangers of using the material. For many builders, a house made of aerated concrete has become a symbol of a waste of time and effort.
At the same time, there are buildings made of aerated concrete, and they show quite high performance qualities. There are famous houses in Europe that were built 80 years ago and still retain their performance qualities. Considering that the material was developed less than 100 years ago, we can reasonably talk about the very high performance and reliability of aerated concrete.
Advantages and disadvantages of aerated concrete
The positive qualities of aerated concrete are considered to be:
- light weight, no excess load on the foundation;
- low thermal conductivity of aerated concrete, which allows you to conserve thermal energy and save on heating your home;
- smooth and precise shape, a wall made of aerated concrete looks neat and visually attractive;
- thin masonry joints (2-4 mm) reduce the risk of the formation of cold bridges;
- installation of aerated concrete blocks is quick and does not require the use of lifting equipment.
Negative qualities of the material:
- low tensile strength and inability to withstand pressure;
- high water absorption, moisture remains in the material for a long time, freezes in winter and destroys structures;
- low service life - according to manufacturers, 25-50 years.
To the list of disadvantages of aerated concrete should be added the need for external protective finishing, which must be completed as quickly as possible from the moment of construction. In addition, aerated concrete houses tend to shrink in the first months after assembly. it occurs due to the increased humidity of the material caused by manufacturing features.
Aerated concrete production technology
There are two types of material that differ in production conditions:
- autoclaved aerated concrete;
- non-autoclave material.
The difference between them lies in the crystallization conditions of the molding sand. The composition of aerated concrete contains the following components:
- Portland cement;
- quicklime;
- quartz sand;
- gypsum;
- gasifier (aluminum powder in the form of a paste).
The technological process proceeds according to the following scheme:
- Grinding components in ball crushers, preparing a working mixture using electronic dispensers.
- Add water and a blowing agent, pour the mixture into molds and leave for the duration of the chemical reaction. At this time, the mixture rises due to the appearance of small gas bubbles. The process is similar to the swelling of dough.
- At the end of the reaction, the workpieces are removed from the molds and sent for cutting using special knives and strings. The finished blocks are sent to an autoclave or non-autoclave processing.
- The mixture is kept for 12 hours under conditions of hot steam treatment under pressure (autoclaved types of aerated concrete), or without it (non-autoclaved aerated concrete).
- After this, crystallization is considered complete. Finished aerated concrete blocks arrive at the packaging shop and are sent to trade organizations.
Today, autoclaved types of aerated concrete predominate on sale. They are stronger, able to withstand greater pressure, and have increased load-bearing capacity compared to non-autoclave grades of material.
Features of aerated concrete installation
Aerated concrete is laid using a special adhesive composition. Conventional masonry mortar, used in construction with bricks or cinder blocks, cannot be used here, since the water from it will quickly be absorbed into the aerated concrete and the mortar will lose its working qualities. The glue contains:
- Portland cement;
- quartz sand (fine fraction);
- plasticizers that give the seams elasticity and eliminate the possibility of cracks;
- polymer additives that allow the composition to retain water and improve adhesive properties.
Some builders argue that it is better to use regular dry mixes for laying tiles. In general, this is a true statement, especially since the composition of tile adhesive is almost identical to adhesive mixtures for aerated concrete.
The general method of laying aerated blocks is no different from standard methods. The process is much easier, since the size of aerated concrete blocks is much larger than that of the same brick, and there are special protrusions and grooves on the working surfaces. They provide a perfectly flat wall plane; you just need to control the vertical. The masonry moves quickly, the glue consumption is small, so breaks for making the next portion of the composition do not delay the work too much.
Comparison
When comparing, it is important to take into account as many factors and indicators of one and another material as possible. It is very important to consider not only cost, but even environmental properties .
It wouldn’t hurt to take into account the terrain and weather conditions that prevail in the region, but it’s worth starting with the most important thing – determining the cost of materials.
Which is cheaper?
This is one of the key questions for most people who cannot decide on the choice of material. It is quite problematic to answer this question unambiguously, because it is necessary to take into account several construction issues that will ultimately affect the final cost.
It is not enough to compare materials alone, because construction begins with the foundation. For both options, a pile-grillage foundation will be optimal, but the cost in different cases will not be the same.
Due to the fact that the thickness of the concrete block walls is greater, the grillage must be wider, which will increase its cost by up to 40%.
The cost of building materials will also differ , even though no special lifting equipment is required.
A box made of concrete blocks will be on average 35% more expensive. This is due not only to the higher cost of the material, but also to the need to reinforce window openings and masonry.
For other parameters, including: utility networks, interior and exterior decoration, roofing work, the technologies will be approximately equal in cost. As for the cost, a frame house will certainly be cheaper, but other nuances must be taken into account.
Which one is warmer?
It is very important (especially for the cold regions of our vast country) to take into account thermal insulation properties . Cellular concrete has a porous structure.
The proportion of air in it is at the level of 75%, and air is a good heat insulator. To withstand winter cold, the thickness of the walls should not be less than 400 mm.
It is also necessary to take into account the possible presence of water in the blocks, which will significantly reduce the thermal insulation properties, therefore it is additionally necessary to use a layer of insulation of at least 50 mm, for example mineral wool.
In order for a frame house to have the same thermal insulation properties as a house made of cellular concrete with a wall thickness of 40 cm and 5 cm of insulation, it is necessary to insulate the frame wall with a layer of mineral wool at least 150 mm thick with additional layers of a vapor barrier (wind-moisture-proof membrane).
In other words,
both houses can be warm enough (of course, subject to the correct construction technology) .
The warmer option will be the one that uses more insulation. From the point of view of saving space, taking into account the decorative finish and ventilated gap, the thickness of the walls made of cellular concrete will be 490 mm, and the thickness of the frame walls will be 240 mm.
The cost of a frame and aerated concrete house
One of the most pressing questions that developers have is which house is cheaper, frame or aerated concrete. Calculations begin, estimates are drawn up, which determine the costs of building a house of one type or another. However, it is not possible to get an accurate and unambiguous answer about the benefits of a frame or aerated concrete house.
The reason for this lies in too many factors influencing the final cost. For example, possible ground movements make it possible to build frame houses on a pile or slab foundation, but such conditions are too dangerous for aerated concrete buildings. At the same time, houses made of aerated concrete are better able to withstand high wind or snow loads, rather than frame buildings.
The main requirement for construction is high heat-saving capacity. Practice has shown that a house made of aerated concrete has to be insulated from the outside with a layer of heat insulation about 10 cm thick. Otherwise, aerated concrete only works at temperatures not lower than -12°, which is too low for most regions of Russia. The alternative is to increase the thickness of the walls, which will dramatically increase material costs and increase the value of the home. At the same time, the exterior decoration of a frame house pursues decorative purposes rather than increasing the efficiency of the building.
When choosing the most suitable option, it is necessary to carry out a full analysis of soil and climatic conditions, to clarify the magnitude of atmospheric influences and loads. Winter temperatures and precipitation levels and the possibility of squally gusts of wind should be taken into account. All these factors influence the choice and contribute to the final cost of the house.
In conclusion, it is necessary to say that it is impossible to clearly indicate the advantage of a frame house or aerated concrete building. Both options are good in certain conditions and can provide comfort and reduce heating costs. The main condition is a competent approach to drawing up the project and the absence of errors during construction. then both the frame and aerated concrete houses will be able to serve for a long time and provide their owners with a high quality of living.
Making the right choice
First of all, you need to decide on the main aspects of your choice. These include:
- purpose of the project;
- climatic conditions of the region;
- budget;
- possibility of care and proper finishing;
- protective functions;
- possibility of completion and reconstruction of the structure;
- safety both environmental and fire.
Assessing the technical and qualitative features of the frame and aerated concrete, it is worth noting that both materials are modern analogues of fast and economical construction. The question is which one is better to use for building a residential building. Experts are inclined to believe that aerated concrete is the undisputed leader. The opinion is based on facts, thanks to which objective conclusions can be drawn.
The main selection criterion should always be safety, both environmental and fire safety. Here, in terms of both indicators, aerated concrete wins. Unlike the frame, it can withstand contact with open fire for a long time. The second indicator that everyone who builds a residential building strives to ensure is thermal insulation. This is what heat conservation and utility bills depend on. Again, aerated concrete turns out to be better, since its thermal conductivity is significantly lower than that of a frame house.
The same applies to sound insulation: aerated concrete provides it in full, but the frame in its design has several elements that do not allow this indicator to be achieved. There is practically no need to insulate aerated concrete, which cannot be said about the frame material. Insulation for the frame needs to be thought out in advance, as this will be taken into account when constructing the structure.

