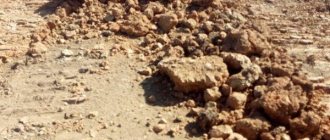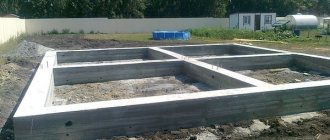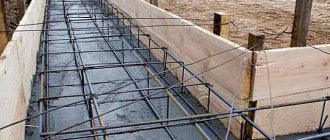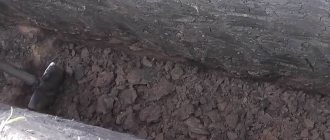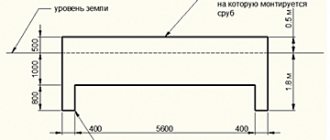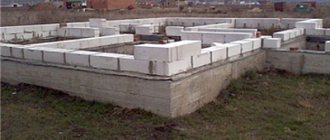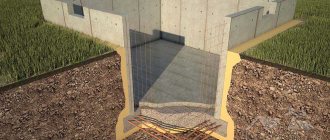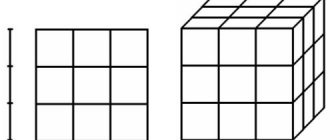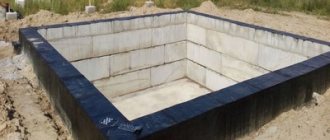Monolithic and prefabricated strips are the most popular types of foundations in low-rise construction. This is easily explained by the most optimal ratio of cost and reliability of the design. However, not everyone knows that the degree of reliability of the foundation largely depends on the depth of its foundation. A monolithic tape may simply burst under the influence of loads if builders do not take into account the characteristics of the soil and some other factors. To prevent this from happening, let’s try to figure out what the dimensions of the tape depend on and how to determine them correctly.
Modern technologies
Modern technologies and the quality of the material (reinforced concrete) make it possible to use shallow foundations even on problematic soils.
This significantly reduces both the construction time of buildings and their cost (founding a structure can cost 25% of the cost of a house). If certain rules are followed, a shallow strip foundation can be laid at a depth of only 50 cm, even on heaving soils. Mandatory conditions are:
- the use of reinforced concrete for a monolithic base of grade M200 or M300;
- in the trench, under the foundation strip, be sure to lay thermal insulation (expanded polystyrene boards) and add non-foaming materials;
- compact and level a drainage cushion of sand and crushed stone with a thickness of at least 2 cm;
- the side area of the base is waterproofed and insulated (with polystyrene foam boards);
- the cavities are filled with any non-heaving material (a mixture of gravel and sand, sand, crushed stone).
Such technologies are widely and successfully used in the construction of buildings in the USA and some European countries. Many years of experience confirm the possibility of significant savings on construction work when laying the foundation.
Methods for reducing depth
The depth of the strip foundation directly affects construction costs. To build a one-story house, a deep foundation is not required, therefore, the costs will be low. However, for heavier and more massive buildings, considerable costs will be required, which owners are trying to reduce by reducing the depth.
One of these methods is soil replacement - first, they dig a pit much larger than required and replace the heaving soil with non-heaving soil. This method is quite complex and difficult, as it involves large-scale work.
Another option is to use blind areas - concrete platforms to lower the GPP and prevent it from becoming waterlogged. The blind areas must have a slope of up to 10 degrees, and their width is determined based on the properties and type of soil.
It is possible to lower the boundary of the passage of groundwater passing under the object due to ditches equipped with outlets for liquid. Such designs are very effective and eliminate excess liquid in spring or rainy weather.
Strip foundation and soils: why is it so important
When choosing the type of foundation, it is important to know exactly two characteristics of the underlying soil: their bearing capacity and heaving. Bearing capacity is highest in rocky soils; they are followed by cartilaginous ones - a mixture of sand and clay with small stones and crushed stone
Sandy soils are prone to subsidence; the properties of sandy-clayey soils (sandy loam and loam) depend on the ratio of clay and sand. The lowest bearing capacity is for soils of organic origin: peat, sapropel, silt
Bearing capacity is highest in rocky soils; they are followed by cartilaginous ones - a mixture of sand and clay with small stones and crushed stone. Sandy soils are prone to subsidence; the properties of sandy-clayey soils (sandy loam and loam) depend on the ratio of clay and sand. The lowest bearing capacity is found in soils of organic origin: peat, sapropel, silt.
Building codes prohibit resting the foundation directly on organic soils with weak bearing capacity.
Soils that are water-saturated and have a variable layer structure are also considered complex. The problem of weak soils is typical, for example, for areas located on the site of drained swamps. Building a house on a shallow strip foundation on such soils is theoretically possible, but requires quite expensive work. So, if the depth of the weak-bearing layer is no more than 1 m, and underneath it there is a more “hardy” one, then during construction the layer of weak soil is removed and a sand substrate or concrete preparation is placed in the trench. Also, poor soil is sometimes compacted mechanically, replaced with a gravel cushion, or reinforced with special meshes. Experts, however, recommend in such situations to abandon the strip foundation in favor of a pile foundation.
The heaving of soil is directly related to its ability to hold water, and frost heaving is an increase in the volume of soil due to the expansion of water when it freezes.
Non-heaving soils: hard clays, low-moisture gravelly, sandy soils with deep groundwater.
Slightly heaving: semi-solid clayey; slightly water-saturated silty and fine sands, coarse soils with a clay and sand content of 10-30%.
Medium-heaving soils: refractory clayey soils, wet silty and fine sands, coarse-grained soils with a clay and sand content of more than 30%.
Highly heaving and excessively heaving: soft plastic clayey, silty and fine sands with strong water saturation.
On highly heaving soils, it is possible to build small (1-2 floors) wooden houses on a shallow strip foundation made of monolithic reinforced concrete. For heavier houses, a complex of works will be required to lower the groundwater level, organize drainage and water disposal.
The higher the groundwater level, the more heaving the soil will be, regardless of its composition. The groundwater level critical for foundation construction varies for different soils and is calculated using the formula: the lower limit of soil freezing (in meters) plus the following number:
- sands – 0.8-1 m
- sandy loam 1 – 1.5 m
- loams 2 – 2.5 m
- clay 2.5 - 3.5 m.
When groundwater levels are below the specified values, they do not affect the degree of soil heaving.
In general, the construction of a strip foundation on highly heaving soils with a high groundwater level is considered inappropriate: in such conditions, a pile-grillage foundation performs best.
When planning construction, it is best not to skimp on a professional soil survey on your site: this will help to avoid big problems in the future. The services of a specialist cost money, but the investment is worth it. Saving a house whose foundation has deformed due to errors in assessing the properties of the underlying soil will cost much more.
Video description
Watch a video that explains the principle of constructing shallow foundations:
To prevent deformation of such a foundation, special measures are taken to eliminate heaving of the soil under the house.
- Insulation of foundation walls to prevent cold penetration under the house, for which concrete is poured into permanent formwork made of extruded polystyrene foam.
- Insulation of the soil under the blind area, protecting it from freezing along the entire perimeter.
- Installation of drainage systems for drainage of groundwater and sediments from the foundation.
Determination of depth
When building a house, the question arises: how to determine the depth of the foundation? For a buried foundation, there is the following rule: it should be 20-30 cm greater than the freezing depth and 50-60 cm less than the depth of groundwater. The choice of parameter value is little influenced by structural and operational loads.
A shallow foundation has a depth of about 35-50% of the freezing depth. This option is typical for a monolithic slab in any soil, as well as a strip or columnar foundation when building on low-heaving soils.
The foundation depth is calculated taking into account the loads from the structure and the bearing capacity of the soil. The depth of freezing also makes its own adjustments, but through practical recommendations.
Formula for calculation
How to calculate the depth of the foundation for a house? The calculation is carried out in accordance with SP 22.13330.2011 using the formula.
Formula for calculating freezing depth
Н = Hi√Mt
- H – freezing depth,
- Hi is the standard freezing depth of a certain type of soil,
- Mt – average monthly subzero temperature in winter.
The Hi value is:
- 23 cm in clays,
- 28 cm in dust type sandstone,
- 30 cm in coarse sandstone,
- 34 cm in rocky soils.
Example
Let's consider the construction of structures on clay soils in the Moscow region. Moscow is characterized by average temperatures: December – minus 10, January – minus 16, February – minus 18⁰C. Then we calculate the freezing depth: Н= 0.23√(10+16+18)= 1.1 m.
The adjustment is made taking into account the coefficient of influence of the thermal regime of the structure m. Its value is established by SNiP 2.02.01-83 and SP 25.13330, taking into account the average daily temperatures maintained in the room.
In these documents, you can use the table to clarify m for buildings with different modes of residence, different floor structures, taking into account the presence of insulation and a basement.
For a house with an insulated base in the Moscow region, with an average daily room temperature of 10-12⁰C, m = 0.9 can be taken.
Finally, the calculated freezing will be: N x m = 1.1 x 0.9 = 0.99 m.
Depth of foundations in accordance with the requirements of Table 2 of SNiP 2.02.01-83*
Next, you need to take into account the location of groundwater. If they are located at a depth of more than 3 m, then the depth of the foundation must be no less than the freezing depth.
Taking into account the recommendations, the depth is assumed to be H+0.3 m, i.e. 1.3m. This depth should ensure the reliability and durability of the strip or column foundation.
Minimum and maximum values
For a buried foundation, the minimum depth is equal to the depth of soil freezing, and the maximum depth of the foundation should not reach groundwater by at least 0.5 m.
The minimum laying of a shallow foundation is established by SNiP 22.13330.2011, taking into account freezing in the following dependence:
- non-heaving soils with freezing up to 2 m or slightly heaving soils with freezing up to 1 m - the foundation depth is at least 0.5 m;
- when the specified soils freeze within 2-3 and 1-1-1.5 m, respectively - 0.75 m:
- when freezing more than 3 m and within 1.5-2.5 m, respectively - 1 m;
- when slightly heaving soils freeze to a depth of more than 2.5 m - 1.5 m.
The temperature inside the house allows you to adjust the depth of a shallow foundation.
The minimum values given are for one-story buildings. When constructing a 2-story structure, they should be doubled. Taller buildings are not erected on shallow foundations.
When building on high-strength soils (rocky outcrops, coarse soils), the foundation is intended only to redistribute loads evenly over the entire area.
The minimum foundation depth is 0.3 m. The depth for a monolithic slab foundation is selected in the same way.
Peculiarities
The strip foundation is supposed to be installed around the perimeter of the house, including under the internal load-bearing walls. Often such a foundation is built under heavy houses made of natural stone, brick or concrete blocks. But it is also compatible with buildings with reinforced concrete floors. Another advantage of the tape is its suitability for placing basements and cellars. It is much more difficult to equip slab structures with such premises, and sometimes even impossible.
Already a general description shows that the depth of the tapes is usually quite large. However, the simplicity of the technology used justifies its use in low-rise buildings and in the construction of auxiliary facilities. Strip foundations also work well even where there is a risk of uneven shrinkage of the building. This is usually due to the heterogeneous composition of the soil, which has different mechanical characteristics. When constructing a basement, you can use foundation structures in the form of ready-made main walls.
The service life depends greatly on the material used. Thus, concrete and rubble stone can last up to two centuries in a row. But a lot depends on:
- applied load and its changes;
- quality of materials used;
- characteristics of the solution;
- soil properties and climatic parameters of the area.
The tape can be made in monolithic form, from prefabricated blocks, or a combination of these two approaches.
To make the foundation, in addition to concrete and rubble stone, sometimes a mixture of them or brickwork is used. The tape is made both in the form of a straight contour and with breaks, the geometric shape is a rectangle or trapezoid. In any case, the width is taken no less than that of the supported wall, and ideally 100-150 mm more. The wide variety of types of strip foundations does not mean that they can be chosen arbitrarily; there are quite strict construction standards.
Main stages of calculation
Soil freezing depth map
When designing, it is assumed that the load from the weight of the structure is distributed evenly over the support area. In moist loamy and clayey soils, the liquid freezes quickly and the soil swells. This feature of these types negatively affects the load-bearing capacity.
A high soil water mark has a similar effect if the freezing depth is much lower. The unevenness of this process leads to skewed foundations and the appearance of cracks, as a result the house requires repairs after 2 to 3 years.
Calculation of a strip foundation involves the following stages:
- finding the mass of a structure by collecting useful and harmful loads on the structural elements of the house;
- choice of support dimensions;
- adjustment of dimensions after final calculation and verification of parameters.
Design errors include making the depth of the adjacent foundation greater than the base of the existing structure support. The strength of the foundation suffers if it is made at a shallow depth (50 cm) from the level of the aerated concrete floor, which is often found in a garage or similar buildings. It should not be allowed to redistribute forces on the foundation of the house that are greater than the load-bearing characteristic of the supporting part.
Determining the weight of house structures
Load of walls and floors on the foundation
First, the type of soil and the height of the soil water for the construction region are determined. The materials used for the construction of the building frame, roof, exterior and interior decoration are taken into account. The layout of the building, its number of floors and the type of roof are taken from architectural and construction drawings.
The approximate weight of the house consists of permanent and temporary loads. The constant includes the own weight of the walls, roof, and ceilings. The pressure of the earth and soil water on the side walls of the base is taken into account.
The temporary load is:
- long-term;
- short-term;
- special kind.
Long-term pressure includes force transmitted from equipment, the impact of the weight of materials stored in a warehouse, furniture. Short-term force occurs when people are present; the load includes the weight of lifting mechanisms in production shops, the action of snow and wind on the roof.
Determining the dimensions of the foundation
The base area is determined so that there is no soil settlement during operation. The load on the soil decreases if the square and perimeter of the sole increases. For the strip type, the width is made larger along the entire length, and for the column type, the number of supports is increased, increasing their dimensions (up to 500 mm in width and length).
The size of the foundation is accepted as standard (500 mm) for two-story or one-story country houses, because the load from the building is small and the soil does not settle over time. Experts recommend columnar supports without significantly increasing the horizontal dimensions. If it is necessary to increase the load-bearing capacity, the lower part of the support expands and the pillar takes on the appearance of an inverted glass.
In other cases, the dimensions of the foundation depend on the thickness of the walls of the house and the depth of soil freezing in winter. Under a heavy building made of brick walls (500 mm) and reinforced concrete floors, a strip monolithic foundation with reinforcement is made or prefabricated blocks are used. In a building with a basement, a strip type is also made, but the base is buried below the underground. The thickness of the tape is made similar to the size of the wall.
Adjustment of foundation dimensions
Correction and adjustment of dimensions is done to select the most advantageous option in order to correctly calculate the concrete for the foundation according to the selected dimensions of the base. If the resulting load-bearing capacity exceeds the design load of the structure by 15 - 20%, in order to save money, the dimensions of the support can be reduced.
The adjusted width and length dimensions are verified by a new calculation. The fact is taken into account that when collecting loads, the changed cubic capacity of the foundation and its reduced weight should be taken into account.
The final calculation is carried out using the formula H > k · R / (d · R), where:
- N - load-bearing capacity, depends on the size of the base;
- k is the reliability calculation coefficient, constantly equal to 1.2;
- P is the load of the house, calculated as the collection of forces;
- d - tabular coefficient, depends on the type of soil and type of structure;
- R - soil resistance, taken from the table.
Features of the arrangement of the MZLF
The task of building a foundation with your own hands is quite feasible. The fulfillment of a number of conditions will help ensure the strength and durability of the MFFL:
- The strip foundation is poured in one go; reinforced concrete M200-M300 is used for the solution.
- The width of the trench exceeds the size of the supporting structure for further thermal insulation and bedding design.
- Accelerated drainage and uniform load distribution are facilitated by a drainage cushion under the base of the strip foundation.
- The insulation of the EPP sole helps reduce the impact of heaving forces during frost.
- Waterproofing and insulating the side surfaces of a strip foundation significantly increases its service life.
Correct calculation of the laying depth and compliance with the construction conditions during the construction process will ensure the integrity of the strip foundation and the entire structure for a long period.
Load collection
The collection of loads is carried out by summing them of each type (permanent, long-term, short-term) and multiplying by the cargo area. In this case, load reliability factors are taken into account.
Values of reliability factors for load according to SP 20.13330.2011.
Standard values of payloads depending on the purpose of the room in accordance with SP 20.13330.2011.
Constant loads include the dead weight of structures. For long-term ones - the weight of non-load-bearing partitions (in relation to private construction). Short-term loads include furniture, people, and snow. Wind loads can be neglected unless we are talking about building a tall house with narrow plan dimensions. Dividing loads into permanent/temporary ones is necessary to work with combinations, which can be neglected for simple private buildings by summing all loads without reducing combination factors.
At its core, load collection is a series of arithmetic operations. The dimensions of the structures are multiplied by the volumetric weight (density) and the load safety factor. Uniformly distributed loads (payload, snow, weight of horizontal structures) form support reactions on underlying structures in proportion to the load area.
We will analyze the collection of loads using the example of a private house 10x10, one floor with an attic, walls made of D400 gas block 400 mm thick, symmetrical gable roof, ceiling made of prefabricated reinforced concrete slabs.
Diagram of cargo areas for load-bearing walls at the floor level of the first floor (in plan.
Diagram of cargo areas for load-bearing walls at the roof level (sectional view.
Collecting the snow load poses some difficulty. Even for a simple roof, according to SP 20.13330.2011, three loading options should be considered:
Scheme of snow loads on the roof.
Option 1 considers uniform snowfall, option 2 – asymmetrical, option 3 – the formation of a snow bag. To simplify the calculation and to form a certain reserve of bearing capacity of foundations (especially necessary for approximate calculations), you can take a maximum coefficient of 1.4 for the entire roof.
The end result for collecting loads on a strip foundation should be a linearly distributed (linear along the walls) load acting at the level of the base of the foundation on the ground.
Table for collecting uniformly distributed loads
| Load name | Standard value, kg/m2 | Load safety factor | Design load value, kg/m2 |
| Self-weight of floor slabs | 275 | 1,05 | 290 |
| Self-weight of the flooring | 100 | 1,2 | 120 |
| Self-weight of plasterboard partitions | 50 | 1,3 | 65 |
| Payload | 200 | 1,2 | 240 |
| Own weight of rafters and roofing | 150 | 1,1 | 165 |
| Snow load | 100*1.4 (bag) | 1,4 | 196 |
Total: 1076 kg/m2
The standard value of snow load depends on the region of construction. It can be determined according to Appendix “G” SP 20.13330.2011. The self-weights of the roof, rafters, flooring and partitions are taken as an approximate example. These values should be determined by direct calculation of the weight of a particular structure, or an approximate determination from reference literature (or in any search engine for the query “own weight xxx”, where xxx is the name of the material/structure).
Let's consider the wall along the "B" axis. The width of the cargo area is 5200mm, that is, 5.2m. Multiply 1076kg/m2*5.2m=5595kg/m.
But that's not the whole load. You need to add the own weight of the wall (above and underground parts), the base of the foundation (approximately its width can be taken as 60 cm) and the weight of the soil on the edges of the foundation.
For example, let’s take the height of the underground part of a concrete wall to be 1 m, thickness 0.4 m. Volumetric weight of unreinforced concrete is 2400 kg/m3, load safety factor is 1.1: 0.4m*2400kg/m3*1m*1.1=1056kg/m.
In the example, we will take the upper part of the wall to be 2.7 m made of aerated concrete D400 (400 kg/m3) of the same thickness: 0.4 m * 400 kg/m3 * 2.7 m * 1.1 = 475 kg/m.
The width of the sole is conventionally assumed to be 600mm, minus the wall of 400mm, we get overhangs totaling 200mm. The density of the backfill soil is taken to be 1650 kg/m3 with a coefficient of 1.15 (the height of the thickness will be determined as 1 m of the underground part of the wall minus the thickness of the first floor floor structure, let the total be 0.8 m): 0.2 m**1650 kg/m3*0, 8m*1.15=304kg/m.
It remains to determine the weight of the sole itself with its usual height (thickness) of 300 mm and the weight of reinforced concrete 2500 kg/m3: 0.3m*0.6m*2500kg/m3*1.1=495kg/m.
Let's sum up all these loads: 5595+1056+475+304+495=7925kg/m.
More detailed information about loads, coefficients and other subtleties is presented in SP 20.13330.2011.
What factors influence depth
Figure 2. Strip foundation
When planning to make a strip foundation, the main attention is paid to depth, since this parameter is key and affects many characteristics. The higher the sole is located, the less money the owner will have to spend. However, strong savings are unacceptable, as they can lead to unsatisfactory results.
When determining the depth, take into account:
- GLP level;
- location of waters;
- heaving;
- structural features;
- type of soil.
Important: the upper layers are characterized by changes in properties depending on weather conditions, so it is advisable to bury the base in stable soils.
How to reduce the impact of freezing soil:
- create a sliding layer on the sides of the base using a material with a minimum coefficient of friction;
- fill the base in a trapezoidal shape, narrowing upward;
- protect the foundation with systems configured against waterlogging.
Preparatory work
Before calculating the foundation for a house, the designer needs to find out the geological data of the site. For large buildings, special geological surveys are carried out. In private construction, it is permissible to conduct research yourself. In this case, all characteristics are assigned based on visual inspection.
To correctly calculate the foundation, the soil is examined in two ways:
- excerpts of pits, which are deep holes with plan dimensions of 1x2 m (on average);
- drilling wells with a hand drill.
In the first case, the type of soil is looked at by the walls of the pit. In the second, they check the soil on the drill blades.
To study the soil, the walls of the pit are inspected
Research is carried out to a depth that is 50 cm greater than the intended laying of the tape (which was determined only by the freezing mark). When carrying out work, you need to find out the following characteristics:
- soil type at the base level;
- location of the groundwater level (GWL);
- the presence of weak soil in the lens area.
To accurately understand the GWL, it will be necessary to conduct research at several locations. At least one of these points must be located at the bottom of the site. Working in a drought does not give an accurate result, since moisture can go deep into the ground.
Soft ground lenses can be difficult to find. To do this, you need to make pits or wells very often. In most situations this is not necessary. If such a nuisance is discovered during construction, it is covered with crushed stone, gravel or a sand-gravel mixture.
If the groundwater level on the site is deep, then you can use a deep tape (more than 1.5 m). In this case, the water should be located 50 cm below the base of the building. When the groundwater level is located at a distance of less than 1.5 m from the surface, it is reasonable to choose a shallow structure. But this type has limitations. If the moisture is higher, it is worth considering another foundation option: slab or piles.
The choice of foundation depth depends on the groundwater level
To calculate the foundation base, you will need to know the strength of the soil. Characteristic features of each type of soil can be found in GOST 25100-2011
Particular attention should be paid to the appendices to this document. The load-bearing capacity of each type is taken from the table below
| Base type | Maximum load-bearing capacity in kg/cm2 |
| Pebbles mixed with clay | 4,50 |
| Gravel | 4,00 |
| Coarse sand | 6,00 |
| Medium sand | 5,00 |
| Fine sand | 4,00 |
| Sand of silt fraction | 2,00 |
| Loam or sandy loam | 3,50 |
| Clayey | 6,00 |
| subsidence | 1,50 |
| Bulk with compaction | 1,50 |
| Bulk without compaction | 1,50 |
Types that have a strength of 2 or less kg/cm2 are not recommended for use as a base. Before construction, you will need to replace them with medium or coarse sand.
Choosing a foundation for a residential building
The weight of the structure being constructed is one of the key factors determining the type and dimensions of the foundation . It is also closely related to the soil composition of the area being built.
One-story
One-story houses made of foam block, wood and brick should be classified as heavy structures. For such structures, buried foundations are suitable, lowered 10% below the freezing level.
If the site is located in a temperate climate zone and is characterized by slightly heaving or non-heaving soil, then you can get by with a shallow monolithic tape lowered 0.40 - 1 m into the soil .
In swampy areas, where there is a lot of clay and moisture in the ground, even a light frame structure needs a fairly strong and deep foundation. In such cases, it is recommended to lay monoliths on piles to a depth of 2.50 m.
Two-story
For houses with two floors, experts advise lowering the supporting structure deep below the ground freezing level . It is permissible to make shallow deepening of the sole only in cases where a rocky area or stable soil is selected. This applies to brick, block, frame and wooden houses with several floors intended for permanent residence.


