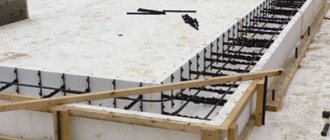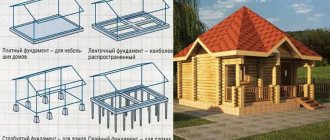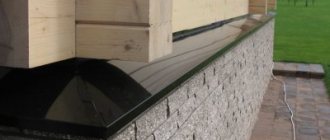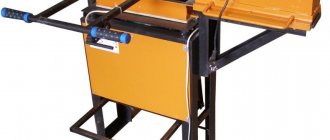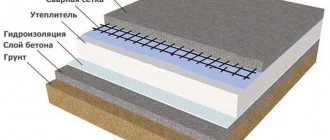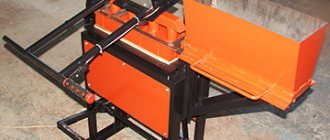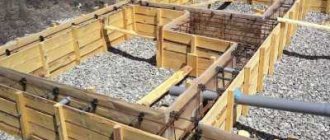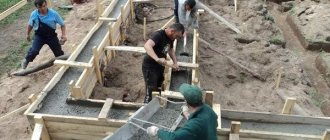How to reduce construction time? When constructing concrete and reinforced concrete elements of a building, use panel formwork - a temporary form assembled from panels of various sizes, intended for the production of a monolith. The formwork system is manufactured in accordance with the required dimensions of the concrete element, installed and filled with liquid mortar. After it hardens, it is dismantled. Monolithic construction technology reduces the time frame of work by 5-8 times and allows the construction of a concrete object of various shapes and dimensions. The use of panel formwork makes it possible to obtain a monolith, the dimensions and external data of which will strictly comply with the design requirements.
In Moscow, our company sells panel formwork systems. We are ready to offer both standard design options and the production of individual molds for monolith production. But when purchasing a reliable and durable system from us at a low price, it is worth remembering that formwork assembly is the most important stage of monolithic construction. The quality of work on installing the panel form will determine the strength, reliability and durability of the resulting monolith, which means the safety of the future building. How is a formwork system made from panels assembled? Where is it used?
Self-production of formwork: technology, TISE, nuances
There are several types of formwork with different manufacturing technologies. The installation of the structure is carried out in order to shape the concrete foundation. Making formwork with your own hands is not difficult if you have the necessary drawings and diagrams. They are compiled independently or with the assistance of professionals who have carefully studied the territory and construction plans.
- TISE technology in formwork construction
- Wood plank construction
- Manufacturing and installation of metal formwork for concrete
- Polystyrene foam construction: assembly features
- Recommendations and nuances
Advantages of monolithic flooring
To choose a building material for the construction of a building, you need to take into account many different factors, which will determine not only the construction time, but also the cost estimate. Installing floor formwork has many advantages:
- such a structure can be installed independently, without involving construction equipment;
- building material is cheaper;
- It is durable and therefore reliable in operation;
- installation is possible during the construction of buildings of various shapes.
In order to fill the floor, you need 3 components - a mixture of concrete grade B25 and higher, reinforcement, which is selected individually and depends on the type of building, and floor formwork. Concrete is needed to protect metal reinforcement.
The concrete slab must be at least 6 cm thick, because The strength and permeability of sounds depends on this parameter. The supporting reinforcement consists of iron rods that are bent upward in order to prevent cracking of the slabs near the wall.
When covering, a special belt is made, which is necessary for fastening the reinforcement. The reinforcement structure itself has a load-bearing role and folds in 2 directions.
HOW TO CORRECTLY ASSEMBLE FORMWORK?
Installation of panel formwork. Assembling beam-transom formwork
Installation of panel formwork
The main element of the panel formwork system is the linear shield. It consists of a rigid metal frame to which is attached a deck made of laminated plywood.
Depending on the height of the panels, panel formwork is divided into small-panel and large-panel. Panels with a height of 900, 1200 and 1500 mm are classified as small-panel formwork, and panels with a height of 3000 mm are classified as large-panel formwork. The width of both small and large panels usually ranges from 300 to 1200 mm.
Assembly of small panel formwork
The small-panel formwork system, in addition to universal and linear panels, includes:
- Additional shield. Narrow shield with a width of 100 and 200 mm. It is used to adjust the formwork to the required size.
- Corner shield (internal and external). With its help, the formwork is rotated at a right angle.
- Hinged corner. This element is used if the rotation angle is different from 90°.
When constructing walls or foundations using small-panel formwork, depending on the required geometry, the panels are combined and combined with each other, they can be placed or laid on their sides. Also, if necessary, small-panel formwork can be combined with large-panel formwork.
To connect all the elements of small-panel formwork with each other, technological holes are provided in the frame. The connection is made using an impact lock (Fig. 1). In narrow places where the width does not allow the use of an additional panel, a wooden tab is mounted. In this case, the formwork is connected using an elongated lock (Fig. 2).
Fig.1 Impact lock connection
Fig.2 Connection with an extended lock
Where to start assembling formwork?
In order to correctly assemble small-panel formwork, you should first familiarize yourself with the layout of the panels and step-by-step assembly, which is developed by designers for a specific object and is usually attached to the product.
The diagram contains a sheet with an agreed technical specification (essentially, a drawing of concrete walls) and several sheets with a tiered arrangement of all panels. Each shield on the diagram is measured and marked. Sometimes there are gaps between the boards, indicated in the drawing by the word “gap”, into which wooden inserts made of boards or timber are inserted. These inserts are needed to ensure that the wall dimensions fully comply with the technical specifications.
The installation of small-panel formwork should begin with the installation of corner panels. The adjacent boards according to the scheme are attached to them. After such a connection with the corner shield, the bundle will no longer fall, and you can check the linear distances between all corners and diagonals. If everything is in order, then you can continue joining the shields.
Fig.3 Installation of small panel formwork
It is more convenient to assemble small panel formwork together. The panels are connected to each other with a special impact lock using a hammer, without the use of any other special tool. The connection to the opposite panels is made with coupling screws.
During the assembly of the formwork, struts are also used; they ensure the verticality of the wall. If necessary (for a height of 3 meters and above), the boards are additionally leveled with a beam.
Assembling beam-transom formwork
Beam-transom formwork consists of three main elements: a wooden beam, laminated plywood and a steel crossbar. Combining them allows you to assemble panels of almost any length and height.
It is convenient to assemble beam-transom formwork panels on a wooden floor. It helps to maintain a right angle between the crossbars and beams and the required distance between these elements. Formwork assembly occurs in several stages:
- Placing steel transoms on the deck. When placing it, it is important to use stops and be guided by the design dimensions. Incorrect placement of the crossbars can cause difficulties in the future when connecting the formwork panels to each other.
- Laying wooden beams. The outer beams are laid on top of the crossbars at right angles to them and attached to the crossbars with clamps. After this, intermediate beams are attached between the outer ones (Fig. 4), the step is usually indicated in the project, and the upper edge of the beams is leveled.
Materials
Individual formwork elements for monolithic structures can be either factory-made or independently produced. In both cases, they can be made from various materials - the main thing is that they meet certain standards and requirements.
The material for the manufacture of formwork system elements must have good bending resistance and a sufficient margin of safety, and be inert to chemical compositions.
The material should not oxidize or react with the components and substances of the concrete mixture, so as not to disrupt its composition and reduce the reliability of the future structure. Self-made formwork for monolithic construction is most often made of wood or ordinary ferrous metal; factory structures are also made of aluminum or plastic. Let's take a closer look at each of the options.
Wood
Wooden structures are the most inexpensive, quickly manufactured and assembled, and therefore are often used for self-construction at home. Wooden systems assembled from boards or plywood can withstand approximately 25-30 cycles, so they are excellent for the construction of small buildings. However, they have low strength and hygroscopicity.
Steel
Steel formwork elements are considered the most durable and reliable; builders also note their high versatility and durability. One design, subject to proper care and careful handling, can be used up to 500 times. The only drawback of such systems is the large weight of each element.
Aluminum
Aluminum structures are relatively lightweight, but at the same time have good strength - the cycle of use of one system can reach up to 300 times. They are easy to install and transport, but their significant disadvantage is that after frequent contact with the concrete mixture, corrosion begins to form on the surface.
Plastic
Plastic is the lightest and easiest to install material for the manufacture of formwork structures. It is not exposed to moisture and has a smooth surface, and walls made of hardened concrete also turn out smooth and beautiful. Thanks to this, subsequent finishing work in some cases can be avoided.
Plastic can withstand no more than 200 cycles, but despite this it has high strength and is often used even in the construction of multi-story buildings.
Types of formwork for foundations
The first type of formwork (removable) is mainly used only for those foundations where the outer surface of the foundation must be flat and is used, as a rule, only for finishing the foundation from the outside. When building a foundation with this type of formwork, it is necessary to create the surface of the mixture as evenly as possible, since this will save a significant amount of money in future use and prevent the use of additional efforts. Permanent formwork is decisively conquering the market for individual construction. Due to its efficiency, speed of construction of structures under construction, and operational characteristics, permanent formwork has practically no alternatives.
Construction formwork, used in monolithic construction, is in great demand - and this is not surprising, it is characterized by a large number of advantages. Nowadays, it is rare to surprise anyone with advertisements with the following content: “I will buy formwork” or “Formwork for sale.”
Permanent formwork
The materials for permanent formwork can be profiled metal and fiberboard sheets. Often a permanent frame is created from polystyrene foam. This material has many advantages:
- Installation speed.
- The structure is assembled from ready-made factory blocks.
- There is no need to level the structure during the work.
- The structure is assembled like a construction set, so all work can be performed even by an inexperienced person.
- If desired, you can create a design with curves. This is possible due to the availability of ready-made parts of different shapes.
- Good thermal insulation and waterproofing characteristics.
The procedure for installing removable formwork for foundations
In individual construction, collapsible formwork is most often used to construct monolithic foundations. Often, in order to reduce construction costs, developers decide to do the concreting of the base structure of the house themselves. To understand the technological order of construction work, you need to familiarize yourself with the following step-by-step recommendations:
- First, excavation work is carried out to develop a trench with a hard and level bottom.
- Along the perimeter of the planned foundation inside the earth trench, earth pegs are driven in and connected with cords or ropes, the correct installation of which can be checked using a construction laser level.
- At a distance equal to the prepared formwork panels, at a short distance from the marked contour of the foundation, wooden beams are driven in.
- According to pre-made markings, panels are installed and, using wooden beams, connected with nails into a single formwork structure. With a significant thickness of the foundation, in order to create additional rigidity and reliability of the enclosing structure, the formwork walls along the upper chord are connected with additional jumpers made of smooth metal wire with a diameter of 5 or 8 mm. The opposite panels are fastened with wire twists.
- In a monolithic structure for the input of utilities, metal sleeves are laid from metal or plastic pipes of the required diameter, which are filled with sand before pouring and closed on both sides with homemade plugs or rags. Such an event will subsequently make it possible to easily install the necessary pipelines of internal plumbing systems into the building.
When installing the formwork, remember that its walls should be 5 or 10 cm higher than the planned concrete pouring level. After the concrete mixture has hardened, the formwork is carefully removed, cleaned and prepared for installation on the next site.
To facilitate disassembly of the enclosing structure, it is recommended to lubricate the inner part of the formwork in places of contact with concrete with an oily liquid.
Video tips for installing removable formwork:
Telescopic stands
Vertical timber supports can be replaced with telescopic racks. A formwork system using height-adjustable racks significantly saves formwork installation time. Telescopes are simple and easy to use.
This stand is based on a metal pipe that extends like a telescope in increments of 10-17 cm. The stand contains:
- outer and inner pipe;
- threaded element for tensioning;
- staples;
- thrust bearing
Telescopic racks are used to create formwork at a height of up to 5 m. Operating principle: first, the thrust bearing is firmly fixed, then the inner pipe is raised to the desired height and fixed. The larger the diameter of this kind of jack, the higher its load-bearing capacity.
The optimal solution for a small house is to rent a fully equipped telescopic formwork system. The landlord will always help you correctly calculate the need for all formwork elements.
Types of removable formwork
Any formwork consists of panels, a frame, spacers and braces.
Various materials can be used to make the structure. Depending on this, the formwork can be:
A type of removable formwork
- Wooden.
- Steel.
- Polymer.
Wooden formwork is mainly used to construct foundations. It can be made from boards, plywood or chipboard. However, it is worth remembering that it is better to use plywood formwork for small structures so that it does not deform under the pressure of the concrete mass.
Steel formwork can be made from steel or aluminum sheets. When using this type of formwork, the surface of the foundation or walls is smooth and even. The main use of steel structures is when pouring large quantities of concrete. This formwork is quite heavy, but reliable. It can withstand the pressure of any volume of concrete.
Formwork made from polymer materials is lightweight and durable. This option can be used when pouring foundations, as well as when erecting walls.
Depending on the scope of application, formwork can be of the following types:
- Fundamental. This design is used to create a strip-type base and a monolithic slab.
- Wall. This type is mainly used in the construction of various types of walls.
- Overlapping is used when pouring elements that are necessary to separate the floors, basement and attic.
Removable formworks also differ in design features, so there are three main types:
- Large panel structures are made from large panels that are supported by a strong frame. Such formwork is necessary when pouring large elements of the correct geometric shape.
- The small-panel design helps to fill forms of complex geometry, for example, round formwork. The formwork consists of many small forms, allowing for a variety of installations. Using this type, you can create non-standard architectural forms.
- Adjustable formworks, in turn, are divided into volume-adjustable and block-adjustable structures. They are necessary in the construction of structures with significant dimensions. In particular, we are talking about interior walls, support columns, walls in tunnels and well shafts. Reversible structures have one distinctive feature: they lack either a bottom or one of the sides. Instead of these elements, a concrete edge that was erected earlier is used.
Design requirements
Formwork is a supporting structure that is poured with concrete to form the foundation. Therefore, its material and installation diagram must meet the following requirements:
- Strength. The walls of the formwork must withstand the pressure of concrete. In this case, a slight uniform deformation is allowed along the entire perimeter of the building.
- The ability to withstand temperature and humidity conditions, which is necessary for thorough hardening of the solution. The formwork should be made of chemically neutral material.
- No gaps between formwork elements, chips or cracks in the material. If the solution leaks, unwanted voids are formed in the foundation.
- Compliance of the dimensions of the structure with the calculated data.
Types of formwork
There are several types of formwork that can be made without outside help, that is, with your own hands. In accordance with the material used for their manufacture and type of construction, they are all divided into the following classes:
- panel (metal or wooden);
- prefabricated, assembled from individual wooden blanks;
- non-removable (foam or concrete);
- from auxiliary materials (non-standard fencing).
Each of these varieties differs from the others both in its advantages and disadvantages. However, with any choice, it is important to take into account possible loads on the walls of the structure and strictly follow the recommendations for its arrangement. Let us consider the most common types of these auxiliary structures in more detail.
Metal
One of the most versatile and widely used structures is metal formwork, the general appearance of which you can see in the photo.
For its manufacture, special shields are used from metal sheets about 2 millimeters thick.
A similar design is usually used when pouring strip and monolithic bases.
The advantage of this type of fencing is that in this case, the reinforcement reinforcing the foundation can be welded directly to the metal panels, which helps to increase the rigidity of the entire structure as a whole. In addition, they are quite easy to install due to the fact that the metal sheets are easily bent and allow you to get the configuration you need.
To what has already been said, it should be added that, provided that the calculations are carried out correctly, the assembly of such a structure is quite simple and can be done with your own hands. The only drawback of metal fences for pouring concrete is their relatively high cost.
Wooden prefabricated panels (ready-made and homemade)
Fences of this type are represented by standard panel modules, specially produced by construction companies for the purpose of arranging formwork fences.
They are made from selected thick planed boards, securely fastened with reinforcing elements (cross members), providing the necessary structural rigidity. Like metal shields, such ready-made modules are quite simply mounted, which makes them easy to assemble with your own hands.
The problem with such fences is the need for additional reinforcement of their structure in areas considered to be the weakest.
Everything that has been said about ready-made wooden panels mainly applies to structures assembled independently from thick plywood. They differ only in that the structures assembled from them are less stable and require particularly careful fastening, which is achieved through the use of a whole system of spacers and ties.
Fixed and non-standard formwork
For the manufacture of permanent enclosing structures, standard building materials are most often used, such as concrete or foam plastic.
Before arranging them with your own hands, you should familiarize yourself with the following features of these structures:
- Foam fencing is made from special blocks that are characterized by high rigidity and provide the required reliability. Due to the lightness and wide choice of configurations of prefabricated elements, their installation is quite simple and can also be done by hand.
- Another option for manufacturing permanent structures is to use special reinforced concrete slabs for these purposes, mounted along the perimeter of the future foundation. The condition for the reliability of such a fence is the correct approach to choosing a set of blocks, as well as their careful unfastening.
- Due to the large weight of individual elements of block structures, their installation by hand is associated with certain difficulties that can be overcome by using special mechanisms. When making fairly simple (lightweight) foundations, it is allowed to use cast-in-place fencing made of materials such as slabs, sheets of multi-layer plywood and even slate.
A significant disadvantage of such enclosing structures is the difficulty of their reliable fixation, as well as their low load-bearing capacity.
Making formwork with your own hands: a universal design for vertical concreting
So, what do we need to make removable formwork with our own hands?
- Sheet metal 1.5-2mm thick. It can be immediately ordered cut. For both walls and foundations, the most convenient size will be panels with dimensions of 2000x500mm. This concerns the bulk of the formwork. But you may also need meter-long and even half-meter boards - their number will need to be calculated based on the dimensions and design of the house.
- Profile pipe. In principle, you can use a corner, but it costs more. The formwork frames will be made from this material.
- Pipe with a diameter of ½ inch - from this we will make limiters that set the thickness of the walls or foundation.
- Studs and bolts with nuts and washers. They are responsible for the strength and reliability of the formwork.
And don’t forget about the tools - to make the foundation formwork with your own hands, you will have to acquire a welding machine, an angle grinder, a drill and many other hand tools.
DIY formwork photo
Let's move on to a description of the formwork manufacturing process itself. First, we cut out the profile pipe and sheet iron, unless, of course, you ordered everything you need already cut. After the cutting of the metal is completed, we begin to manufacture the formwork frames - we weld the rectangular structures and reinforce them with transverse bridges. In two-meter frames we install two jumpers, in meter ones - one at a time, and in half-meter frames they are not needed at all. We monitor the diagonals of the manufactured frames - they must be the same. Do you want the secret of seasoned metal structure assemblers? First, everything is assembled using tacks, and only then, when everything is straightened, the seams are thoroughly welded.
Metal formwork products will be exposed to cement (it corrodes the metal), so everything needs to be primed. Manufactured frames are no exception. After assembling the structure, do not forget to completely cover the surface with primer.
We move on and connect the sheet metal with the frames. Here you will need a flat surface. We place a sheet of iron on it, a frame on top and weld these two parts to each other. This is where a problem can arise - in some places the sheet metal may not fit tightly to the frame. There is only one solution to this issue - under the sheet of iron, in the places where the frame profiles are located, wooden blocks are placed, which will ensure tight contact of the two surfaces to be welded. Don’t forget to clean the weld from slag and coat it with a primer.
Rubble laying technology: three common options
Here's how to properly build a rubble stone foundation:
- Step 1. We dig a trench and install the formwork.
- Step 2. We arrange a cushion of 30 cm of clean concrete and reinforcement.
- Step 3. On the pillow is the rubble foundation itself.
Before laying, the stones must be wetted so that they better adhere to the concrete and retain their moisture. The rubble stone must be placed correctly - with a gap of 3 to 5 cm, and in no case close to each other.
The long side of such a stone is called a spoon, the short side is called a poke. And in each row of such masonry, a poke should alternate with a spoon - that’s the whole technology.
For laying rubble stone, a sledgehammer, a cam hammer and similar tools are used. The standard thickness of the masonry is 50-70 cm. Clay also does not hurt - it is often added to make the solution more flexible. But just a little!
So, laying rubble stone also has its own special technology. So, you can put it “under the bracket”, “under the shoulder blade” and “under the bay”.
Place it under the shoulder blade like this:
- Step 1. We lay the bonded row dry on the base prepared in advance.
- Step 2. We compact the stone well and fill the voids with smaller stones. Fill with liquid solution.
- Step 3. Now we place the spoon row - with the long side. The thickness of both the first and second rows is up to 30 cm, and when laying stones, you need to select such that the height of the row is almost the same (to check, we install beacons with a cord).
It is extremely important to ensure that the stones do not touch each other anywhere without mortar. Whether to install formwork for such a foundation or not depends on whether you need perfectly smooth foundation walls for subsequent finishing or not.
Whether to install formwork for such a foundation or not depends on whether you need perfectly smooth foundation walls for subsequent finishing or not.
But the laying under the bay is always carried out in formwork. The strength of such a foundation is very low - only a light frame bathhouse can be built on it. Therefore, for such masonry, use a vibration compactor: this will increase its strength by up to 40%. The stones for it are also not particularly selected. The order of work is as follows:
- Step 1. Prepare the trench and base, which we fill with coarse sand and compact.
- Step 2. Lay the bonded row, crush it and fill it with liquid mortar.
- Step 3. Place the second row of spoons, crush again, compact and tamp the stone.
Here the work is already being carried out as usual, but after that a plastic solution with a cone slump of up to 6 cm is spread in a layer of 40-60 cm and everything is compacted with a vibrator - until the solution stops penetrating into the masonry row.
But for masonry “under the bracket” the stones are selected to be of the same height - according to a template, and the verticality and horizontality of the surfaces and corners of the masonry itself are constantly checked.
An important point: it is necessary to ensure that the stones do not wobble when laying and that the seams are bandaged. The ideal stone for such a foundation is 20x30 cm. As for its area, it is calculated using the following formula: the width of the rubble stone = 1/3 of the width of the foundation.
