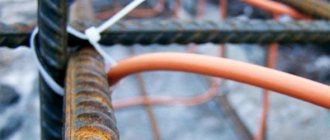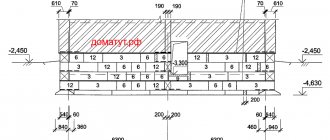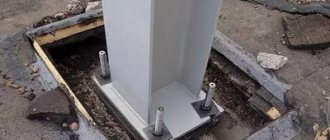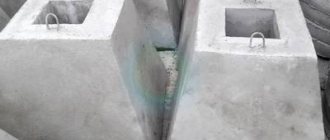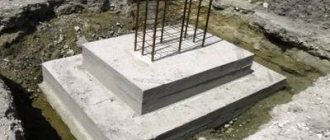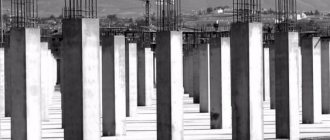These bases differ in design, installation features and are able to withstand significant loads. A special shape, reminiscent of a glass, is used when installing round and rectangular columns made of reinforced concrete material or metal. In fact, this is one of the subtypes of columnar foundations used in the construction of industrial facilities, characterized by large heights and widths of sectional spans. Today we will look at how to install columns in foundation glasses.
Area of use of glass foundations
The purpose of such an unusual foundation is considered to be the transfer of load effects from load-bearing elements and floors through columnar pillars mounted in glass blanks.
The tops of the supporting elements are also firmly connected to the grillage structures, which can be mounted at a significant elevation in relation to ground level.
Glass-type column foundations are used:
- during the construction of column structures for industrial purposes;
- when constructing multi-level underground parking lots;
- as load-bearing foundations for bridge structures, overpasses and power lines;
- for the installation of frame structures that are long and located on unstable soil compositions with various horizontal stratifications;
- in situations where there is a need to provide an indicator of the strength of objects located in regions characterized by seismic instability;
- when the design assignment provides for the placement of columns under floors, the span sizes of which vary from six to nine meters.
Glass-type foundations for mounting columns are the only optimal method, in accordance with GOST, for the construction of machine hangars, condenser and compressor rooms in the nuclear power industry.
Installation of reinforced concrete columns in foundation glasses
TYPICAL TECHNOLOGICAL CARD (TTK)
INSTALLATION OF REINFORCED CONCRETE COLUMNS FOR INDUSTRIAL BUILDINGS AND STRUCTURES
I. SCOPE OF APPLICATION
1.1. A standard technological map (hereinafter referred to as TTK) is a comprehensive organizational and technological document developed on the basis of methods of scientific organization of labor for performing a technological process and defining the composition of production operations using the most modern means of mechanization and methods of performing work using a specific technology. The TTK is intended for use in the development of Work Projects (WPP) by construction departments. The TTK is an integral part of the Work Performance Projects (hereinafter referred to as the WPR) and is used as part of the WPR in accordance with MDS 12-81.2007.
1.2. This TTK provides instructions on the organization and technology of work on the installation of reinforced concrete columns of industrial buildings and structures.
The composition of production operations, requirements for quality control and acceptance of work, planned labor intensity of work, labor, production and material resources, industrial safety and labor protection measures have been determined.
1.3. The regulatory basis for the development of a technological map is:
— building codes and regulations (SNiP, SN, SP);
— factory instructions and technical conditions (TU);
— standards and prices for construction and installation work (GESN-2001 ENiR);
— production standards for material consumption (NPRM);
— local progressive norms and prices, norms of labor costs, norms of consumption of material and technical resources.
1.4. The purpose of creating the TTK is to describe solutions for the organization and technology of production of work on the installation of reinforced concrete columns of industrial buildings and structures, in order to ensure their high quality, as well as:
— reduction in the cost of work;
— reduction of construction duration;
— ensuring the safety of work performed;
— organizing rhythmic work;
— rational use of labor resources and machines;
— unification of technological solutions.
1.5. On the basis of the TTK, as part of the PPR (as mandatory components of the Work Project), Working Technological Maps (RTC) are being developed for the implementation of certain types of work on the installation of reinforced concrete columns of industrial buildings and structures.
The design features of their implementation are decided in each specific case by the Working Design. The composition and degree of detail of materials developed in the RTK are established by the relevant contracting construction organization, based on the specifics and volume of work performed.
The RTK is reviewed and approved as part of the PPR by the head of the General Contracting Construction Organization.
1.6. The TTK can be tied to a specific facility and construction conditions. This process consists of clarifying the scope of work, means of mechanization, and the need for labor and material and technical resources.
The procedure for linking the TTC to local conditions:
— consideration of map materials and selection of the desired option;
— checking the compliance of the initial data (amount of work, time standards, brands and types of mechanisms, building materials used, composition of the worker group) with the accepted option;
— adjustment of the scope of work in accordance with the chosen option for the production of work and a specific design solution;
— recalculation of calculations, technical and economic indicators, requirements for machines, mechanisms, tools and material and technical resources in relation to the chosen option;
— design of the graphic part with specific reference to mechanisms, equipment and devices in accordance with their actual dimensions.
1.7. A standard flow chart has been developed for engineering and technical workers (work foreman, foremen, foremen) and workers performing work in the third temperature zone, in order to familiarize (train) them with the rules for carrying out work on the installation of reinforced concrete columns of industrial buildings and structures, with using the most modern means of mechanization, progressive designs and methods of performing work.
The technological map has been developed for the following scope of work:
— length (span) of the building —
l=12.0 m;
— column height — h=6.0 m;
— mass of columns — m=54 t.
II. GENERAL PROVISIONS
2.1. The technological map has been developed for a set of works on the installation of reinforced concrete columns of industrial buildings and structures.
2.2. Work on the installation of reinforced concrete columns of industrial buildings and structures is carried out by a mechanized team in one shift, the duration of working hours during the shift is:
Design Features
The design differences of the glass foundation for the support column, the maximum parameters and permitted loads, the dimensions of the support base and the type of frame reinforcement are determined by special GOST 23 972 80. The main elements of the foundation structure are:
- monolithic type support cushion, characterized by large round or rectangular shapes and having waterproofing protection. The cushion can be manufactured in a factory or poured directly at the installation site with a preliminary installation of a sand and gravel layer;
- a cup holder made of reinforced concrete, located in the central part of the foundation slab;
- columns of a certain length, made of metal or reinforced concrete, which are installed in a glass;
- a support column holding a load-bearing beam on which the floor elements of the future building are located.
The supporting pillars may differ in length, but the edge remaining on top must necessarily remain only horizontal.
According to calculations, a glass-type foundation slab for columns, taking into account the expected load effects, can occupy an area of twelve to fifty-two square meters. It can be monolithic or prefabricated, while its surface in the first case is horizontal, and in the second – inclined.
In the industrial sector, preference is given to the monolithic type, as it is easier to install and does not require special financial costs for renting special equipment.
The glass and the slab can be made in the form of a single monolithic structure, or both of these elements are connected by means of reinforcing frames. This question is determined by the characteristics of the soil composition and the expected loads from the structure.
The glass elements are reinforced with horizontal and vertical reinforcement, rigidly connected to each other. Installation of foundations of this type is carried out on stable soil.
On sites with heaving and subsidence soil compositions, the use of glass structures is prohibited due to the uneven impact on the foundation in different places.
Metal or reinforced concrete foundation cups for columns
Columns for various purposes are still popular in construction. They, of course, are practically no longer given the opportunity to become a central design element, but some important functions are assigned. A typical example is additional support for floors in very large rooms. In such cases, load-bearing walls become insufficient, and additional point support structures are used. Foundation cups for the columns allow it to securely stand in its intended place and perform its tasks for many decades.
Concrete Center offers:
- for a wide range of concrete products in Tver, Moscow and neighboring regions
The glass-type foundation is highly durable and reliable. This determines its use in the construction of industrial and road facilities.
Basic requirements for glasses are set out in GOST 23972-80:
- Concrete used is at least M200 with a water resistance rating of at least B2. A batch of reinforced concrete products undergoes a mandatory strength test, which consists of testing a sample.
- The degree of water absorption is not higher than five percent and the less, the better. Although most columns are located inside buildings, they often encounter high humidity, and this should not seriously affect the product.
- The presence of steel reinforcement located no closer than thirty millimeters from the surface of the foundation glass. If this requirement is not met, then the concrete products are considered as an irreparable defect.
- The absence of external cracks more than a tenth of a millimeter wide, which is a fairly strict requirement for concrete.
The shape of the foundation support glass is a stepped square with a wider lower part. At the top there is a mounting hole for the column. Both products were developed in accordance with each other and they have the same standard sizes.
Installation of columns on glass-type supports
Popular reinforced concrete products
First of all, it is necessary to analyze the soil and evaluate its properties. Foundation cups for columns can be used not in any place, but where they will be provided with sufficient support. If this requirement is not met, then additional strengthening will be required.
Subsequent work is carried out in several stages:
- Surface preparation. It must be freed from foreign objects and leveled.
- Digging a pit. Its dimensions are regulated, and there is no need to expand them arbitrarily.
- Compact the soil, lay a bed of sand and gravel and re-compact it. Support pads provide a reliable foundation and will effectively drain excess rain or melt water. You should not treat this stage as something optional. It will not be pleasant if the operation of the building is jeopardized due to lack of proper attention to simple operations.
- Installation of the glass. At the same time, its position relative to the plane of the earth and the axes of the future column is controlled. It is advisable to use special geodetic instruments that have high accuracy and guarantee good performance when performing work.
- Leveling the adjacent space and providing additional protection from harmful factors (if provided). In some cases, it makes sense to apply a coating to concrete, which absorbs moisture.
There are many advantages to using prefabricated products over cast-in-place or block masonry. First of all, it is great strength and the absence of casting defects. Also, the installation of finished products provides high productivity, especially in combination with specialized measuring tools.
Installation is carried out using special built-in hinges made of reinforcement, which are carefully cut off after installation. Driving them into the main structure is strictly prohibited.
The connection between the glass and the reinforced concrete column is made using a concrete mixture. Non-standard concrete products require a special approach and, if possible, are best avoided.
foundation cups for steel columns are used, only fastening is carried out using anchor bolts. Their number and size are determined in each specific case.
is ready to offer its partners the best prices in the region. We cooperate not only with large construction and industrial organizations, but also with individuals. You can get more detailed information about the products we produce or place an order by contacting us by phone.
Nomenclature and technical requirements
Monolithic glass-type foundation slabs are used for the installation of prefabricated reinforced concrete columns. The cross-section of the glasses may vary, and the weight of the structure depends on this. For example, a glass-type foundation for columns 400 x 400 mm weighs about five hundred kilograms, and a glass-type foundation for columns 300 x 300 mm will be somewhat lighter, but a crane will still be required to install it.
In any case, for the production of foundation slabs of this type, a concrete solution with a strength index of B 15 and resistance to low temperatures F 50 is used.
In addition, the external surfaces of the slabs are treated with organic plastic materials that protect against moisture, so that the level of water resistance of glass slabs varies from W2 to W8.
In accordance with the technical conditions defined by GOST, the manufacture of foundations is carried out in compliance with certain requirements:
- a concrete solution of a grade of at least B2 is used;
- structures are installed after full strength has been achieved;
- water absorption does not exceed five percent, and this figure is achieved after installing a reliable waterproofing coating;
- all belts of the foundation structure are rigidly reinforced;
- the thickness of the concrete around the reinforcing bars must be at least three centimeters;
- cracks in the concrete product should not be more than 0.1 mm;
- strop loops are removed with a grinder; the impact method is strictly prohibited;
- Exposed steel bars in the foundation are not permitted.
Our services
accepts applications for the following types of work: pile driving, leader drilling for piles, sheet piling. See more details about our services in the website menu. To submit a request for work, fill out the form:
"]" data-sheets-userformat=",,NULL,NULL,NULL,NULL,NULL,NULL,NULL,0,NULL,,NULL,11]" style="font-size: 110%; font-family: arial, sans, sans-serif;">
Foundation for a bathhouse: their types and comparison
carries out immersion of piles during the construction of foundations for various buildings: residential, industrial, economic, therefore, according to...
More details
Foundation for a country house
The construction of a foundation even for a small country house has a large number of features. They take into account soil types, groundwater levels, climatic conditions in the region...
More details
Foundation for an extension to a house
Construction specializes in the construction of foundations of varying complexity and type in Moscow and the region. If you decide to expand your living space...
More details
TISE foundation
In this article we will talk about TISE pile-strip foundations. You will learn in what cases it is rational to use such grounds, what advantages and disadvantages they have.
Reinforced concrete foundation
On this page we will look at the main types of reinforced concrete foundations, the technology of their construction and determine whether it is rational to build them yourself.
Construction technology
Foundations with glass-type elements are erected in full compliance with GOST rules under the supervision of experienced builders. The base is assembled simply, for which there is a whole technology:
- Before building the foundation, calculations are performed for individual monolithic or prefabricated structures. Paying close attention to the section, you can see the complicated reinforcement of the frame, which is the basis for the slab part and the glass. The elements of the frame base are calculated separately, as is the width of the glass itself. The plate parameters remain standard;
- the surface is prepared. The site allocated for construction is cleared of debris, the ground surface is leveled, and markings are made. It is necessary to level the surface perfectly, because the foundation slabs cannot be shifted (the permitted deviation is 1 - 1.5 degrees). If the surface is not level enough, it is allowed to add sand, the layer of which must be at least thirty centimeters in relation to the base of the foundation;
- the axes of the proposed base are marked. For this purpose, a wire or steel cable is installed on the cast-off, and broaching is done along the axes. The joint locations are clearly defined by the design solution, as are the lengths of the intermediate beams. With the help of which connections are made;
- The boundaries of the future foundation are drawn, and a trench of the required depth is dug. The bottom of the pit is leveled, a sand cushion is arranged, the bulk layer is compacted;
- Once the preparatory work is completed, they proceed to installation. The work is carried out in accordance with technology, vertical and horizontal accuracy is constantly monitored. After installation, the entire structure is reinforced, while the open glass plane is strengthened with metal rods;
- The installation of block elements ends with the concrete solution gaining the required strength. Then it is allowed to install the columns in the foundation glasses.
Installation of reinforced concrete columns in foundation glasses
Title of work: Basic technological processes for installing reinforced concrete columns into foundation glasses
Subject area: Architecture, design and construction
Description: Heavy columns are usually mounted from vehicles or the columns are pre-laid out with the base facing the foundations. Lightweight columns are usually first delivered to the installation area and laid out with their tops facing the foundation. Heavy columns are lifted and moved to a vertical position by turning or sliding. Particularly heavy and non-transportable reinforced concrete columns are concreted in inventory forms in positions that provide convenient movement of the assembly crane and installation from each position.
Date added: 2013-08-24
File size: 14.26 KB
The work was downloaded by: 13 people.
17. Basic technological processes when installing reinforced concrete columns in foundation glasses.
Heavy columns are usually mounted from vehicles or the columns are pre-laid out with the base facing the foundations. Lightweight columns, as a rule, are first delivered to the installation area and laid out with their tops facing the foundation. Heavy columns are lifted and moved to a vertical position by turning or sliding.
When installing two-branch columns, it may be necessary to brace the lower sections of the branches with spacers. Particularly heavy and non-transportable reinforced concrete columns are concreted in inventory forms in positions that ensure convenient movement of the assembly crane and installation of one column from each position.
If necessary, the bottom of the glass is leveled with a layer of cement mortar. The columns are installed in the foundation glasses after the strength of this solution reaches at least 70% of the design. Alignment and temporary fastening of columns, depending on their size, weight and installation location, is carried out using individual jigs or inventory steel, wood, reinforced concrete wedges (two at each side of the column).
The column installed in the foundation glass is centered until the marks coincide with the marks on the upper plane of the foundation.
To check the verticality of the column, two theodolites are placed at right angles to the digital and letter axes of the buildings. In this case, the sighting axis of the Theodolite is combined with the marks marked on the glass at the bottom of the column, and then, smoothly lifting the theodolite pipe, with the mark at the upper end of the column. The distance of the theodolite from the column being aligned is taken such that at the maximum rise of the pipe, its angle of inclination does not exceed 30.35°.
The planes at the ends or consoles of the columns are leveled using marked marks or along a rail suspended from the leveled plane.
The calibrated columns are secured in the foundation shell using jigs or wedges. After aligning the column, reinforced concrete wedges are left in the concrete.
Columns with a height of more than 12 m are additionally braced with inventory braces in the plane of their least rigidity. The upper ends of the braces are attached to a clamp installed on the column above its center of gravity.
Arrangement of waterproofing
It is necessary to take into account that the foundation base, made in the form of a glass, is poured from concrete mortar, which is gradually destroyed by exposure to a humid environment.
For this reason, it is imperative to install a waterproofing layer over the entire outer surface. Let's figure out how to do this job:
- the entire surface of the foundation base is thoroughly cleaned of dirt and debris, uneven areas are leveled with thin concrete mortar;
- after the surface has hardened, it is treated with bitumen or other lubricant with a water-repellent effect and waited for several hours for it to dry completely;
- roofing felt material is rolled out over the bitumen layer, the joints of the strips are coated with heated resin or mastic;
- Sometimes roofing felt is laid in several layers. This precaution is taken when groundwater is close to the surface of the earth.
Where is it used?
- Bridge structures (across reservoirs, rivers, as pedestrian crossings);
- Underground garages, parking lots, other social facilities;
- Engine rooms – for example, heating plant, power plant, boiler room;
- Warehouses in the agricultural sector, industrial enterprises with lightweight products.
- Single-level sports and shopping complexes with a lightweight structure.
Frequent customers of columnar bases are government services, municipalities, and social organizations. They are demanding to comply with requirements regarding the type of structure, functional component, and material.
For construction, reinforced concrete and pure concrete are used (less commonly, due to reduced strength). The structural component at the drawing stage is certified by specialists.
Anchor connections for column stability
Prefabricated metal columns are connected to the foundation using anchor bolts. The bolts themselves for fastening the columns are installed in the body of the foundation during the process of pouring it. For laying anchors, standard jigs are used, allowing the bolts to be installed with maximum precision. According to the norms and rules, the error in installing anchor bolts in the base is a deviation from the specified position of no more than 2 mm in one direction or another.
Prefabricated Metal Columns
During industrial production of the base, deviation of one of the fasteners is allowed, but not more than 5 mm. At the same time, all other anchors must comply 100% with the standard.
In any case, marking and installation of foundation blocks under steel columns is carried out using a theodolite, along the axis of installation of anchor bolts.
