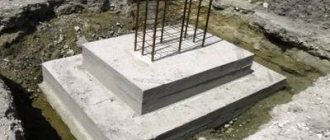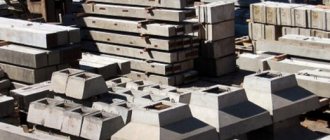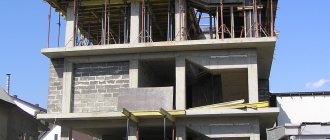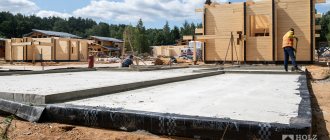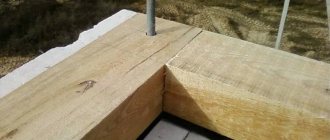Monolithic supports lowered into the openings of the glasses do not require further adjustment of their position in space.
Cavities in the supporting structures greatly simplify the process of installing columns.
Installation of reinforced concrete foundation glasses for columns
Glass foundations are hollow or monolithic prefabricated reinforced concrete structures. The blocks consist of two parts - a lower support base plate and an upper shoe (column support).
The shoe can be with a hole into which the base of the column is inserted, or monolithic with reinforcement outlets. The shape of the glass may look like one or two truncated pyramids stacked on top of each other.
Depending on the direction of pressure from the weight of the building, the glasses can have different shapes in plan: a square for the central load and a rectangle for the lateral load. The standard cross-sectional size of the opening can be 300x300 mm or 400x400 mm . The wall thickness of the glass must be at least 200 mm. The minimum thickness of the concrete shell of the reinforcement cage is 50 mm. Standard height can be 65 cm and 90 cm.
Characteristics of the glass base
This type of building foundation is qualitatively different from the commonly used foundation strip or monolithic slab. This is a point-based, non-solid foundation that takes on part of the load created by the building and distributes it in individual places where the pressure will be greatest.
For the construction of large but low-rise buildings, mainly for industrial purposes, glass-type column foundations are used.
These are prefabricated concrete structures located in pre-designed locations in the form of “steps”. If the support of the tape is the sole, then a reinforced concrete product is used for the glass. The shape of such a foundation actually resembles trapezoidal steps, which become increasingly narrower towards the top of the structure.
Application area
The glass sill is classified as a shallow foundation. The point arrangement of the support bases eliminates the need for large volumes of excavation work.
Foundation blocks arrive at the construction site in finished form . Their installation does not require formwork, installation of reinforced frames, pouring concrete and waiting 30 days for the load-bearing capacity of concrete to increase.
The speed and cost-effectiveness of foundation work is an attractive aspect in the construction of industrial buildings and those structures where columns are vertical load-bearing structures. Such objects include factory and factory workshops, agricultural buildings: pigsties, cowsheds, sheepfolds, poultry houses, warehouses, barns.
In road construction, glass foundations are used to build bridges. In the construction of infrastructure facilities, foundation blocks are used to construct overpasses with pipelines for various purposes.
Glass-type point foundation supports use the area of the soil base in a minimal volume. Therefore, they are used for laying various communications at heights.
Varieties
There are several types of column sills. Exact dimensions of the FZh glass-type foundation :
- FZh-1M – dimensions: length – 90 cm, width – 90 cm, height – 110 cm. Weight – 1.8 tons.
- FZh-14-1 – dimensions: length – 130 cm, width – 130 cm, height 140 cm. Weight – 3.75 tons.
- FZh-15M-1 – dimensions: length – 210 cm, width – 210 cm, height – 175 cm. Weight – 6.7 tons.
- FZh-15M-2 – dimensions: length – 210 cm, width – 210 cm, height – 175 cm. Weight – 6.7 tons.
- FZh-16-1 – dimensions: length – 170 cm, width – 170 cm, height – 175 cm. Weight – 5.5 tons.
- FZh-16-2 – dimensions: length – 170 cm, width – 170 cm, height – 175 cm.
Weight – 5.5t.
- FZh-16M-1 – dimensions: length – 170 cm, width – 170 cm, height – 175 cm. Weight – 4.88 tons.
- FZh-16M-2 – dimensions: length – 170 cm, width – 170 cm, height – 175 cm. Weight – 4.88 tons.
- FK-17 – dimensions: length – 170 cm, width – 170 cm, height – 70 cm. Weight – 3.2 tons.
- FZh-17-1 – dimensions: length – 250 cm, width – 190 cm, height – 175 cm. Weight – 8.25 tons.
- FZh-17-2 – dimensions: length – 250 cm, width – 190 cm, height – 175 cm. Weight – 8.25 tons.
- FZh-17M-1 – dimensions: length – 250 cm, width – 190 cm, height – 175 cm. Weight – 8.05 tons.
- FZh-18M-1 – dimensions: length – 250 cm, width – 250 cm, height – 175 cm. Weight – 9.45 tons.
- FZh-18M-2 – dimensions: length – 250 cm, width – 250 cm, height – 175 cm. Weight – 9.45 tons.
Like most concrete products of this type, foundations are subject to mandatory marking. The marking is a combination of letters and numbers, each of which refers to the designation of product indicators - length, height, load-bearing capacity. In some product models, the marking may be supplemented with clarifying information.
Design features
Blocks for supporting columns belong to the group of prefabricated reinforced concrete. Their design features are as follows :
standard products are produced with square holes measuring 300x300 mm and 400x400 mm;- glasses can be with or without a pedestal;
- the pedestal (pillow) is a slab with a powerful reinforced frame;
- the column inserted into the hole of the glass almost immediately takes on the correct vertical position;
- the foundation block receives the load through the column from the upper horizontal load-bearing structures (beams, crossbars and floor slabs) regardless of the adjacent wall fences;
- before installing the glasses, the bottom of the pits is covered with crushed stone and sand with layer-by-layer tamping;
- in the walls of the glasses there are vertical periodic reinforcement bars ø 8 – 10 mm, connected into a single frame by horizontal smooth reinforcement ø 6 mm;
- monolithic glasses are equipped with 4 anchor bolts, onto which the mounting loops of the columns are put on, followed by tightening the nuts and washers;
- on weak, swampy, clayey soils, the glasses are installed on a pre-prepared monolithic reinforced concrete slab.
Technical requirements
Standards and requirements for the manufacture of glass-type foundation blocks are regulated by clauses of GOST 23972 80. Here are some of them :
- blocks are formed from heavy concrete grade M 200;
- release of finished products is carried out only upon reaching 70% of the operational strength of the reinforced concrete array of glasses (after 30 days from the date of filling the flask with liquid concrete);
- for the reinforcement of products, only hot-rolled rods of periodic and smooth profiles, respectively class A III and AI, should be used;
- reinforcement of glass blocks must comply with the diagrams in the appendix to GOST 23972-80;
- the outer layer of concrete covering the reinforcement should not be less than 30 mm;
- the design position of the reinforcing mesh when pouring forms with concrete is stabilized with special plastic clamps;
- finished products must undergo factory technical control (QC);
- if at least one of the selected samples of a batch of finished products does not meet the requirements of the standard, the number of new samples is doubled and the test is repeated.
Drawings of glasses for columns:
Advantages and disadvantages
Glass blocks, like any building structures, have advantages and disadvantages.
The advantages include the following:
- the absence of wet processes makes it possible to arrange the foundation for columns in the winter season;
- spot installation of reinforced concrete glasses practically reduces the volume of excavation work to a minimum;
- aligning columns strictly vertically comes down to a simple operation - wedging one of the faces of the column in the foundation shell;
- the ease of installation of columns in glass blocks can significantly reduce the construction time of the entire facility;
- the high cost of products is compensated in comparison with the costs of excavation, formwork and concrete work during the construction of monolithic strip foundations;
- Installation of glasses can be carried out using one truck crane with a minimum lifting capacity of up to 1 ton.
Along with the advantages of glass-type foundation blocks, it is worth noting several disadvantages :
- The main disadvantage of glass foundations can be considered their high cost;
- large weight and large dimensions exclude manual installation of glasses;
- To deliver blocks from a warehouse to a construction site with subsequent installation, freight transport and lifting mechanisms are used, the operation of which increases the cost of construction of the facility.
How to calculate a column foundation
Monolithic columnar foundation for a metal column
As a rule, the calculation of the foundation for a metal column involves whether the soil is able to withstand the design load of the foundation, which it will act on a square centimeter of area, and the collection of all data on future construction. In fact, you need to obtain complete information about the building, soils and groundwater, collect and systematize the data obtained and, based on it, transfer the finished project to the builders. To do this you need:
- receive from the architect a design of the future building, specifications of building materials and communications;
- calculate the total support area;
- collect all parameters, systematize them and obtain the actual design pressure of the building as a whole.
How to find out the load that the building itself will create? To do this, you need to obtain detailed data about the building itself, collect the mass and characteristics of all materials that can be used in its construction, as well as the designed communications, future furniture, and the amount of snow on the roof. This calculation consists of several parts:
- Calculation of building floors and steel columns. First you need to find out the mass of the metal column itself, because it also, albeit slightly, creates pressure on the ground. To do this, you need to calculate the volume of the structure. This is done using a geometric formula for calculating the volume of a cylinder. This gives the volume, which is then multiplied by the density of the metal to obtain the mass of the steel column.
- Then you need to find out the mass of overlaps. As a rule, these are factory products and each manufacturer already indicates their weight. Therefore, it is enough to contact suppliers.
- There are cases when a grillage structure is installed on metal columns. It is also not a problem to calculate its mass, because for this it is enough to know how much concrete or ready-made concrete structures will be used for the construction of the grillage.
- Calculation of the mass of walls. A lot depends on the material here, because brick weighs less than concrete, but more than foam blocks. Accordingly, it is worth collecting data on all construction materials used in the construction of the building.
- Roof calculation. This includes the specification of the materials from which the attic space is made, as well as the specification of all roof materials, right down to the external covering. When designing a structure, the architect provides detailed specifications, so calculating the total mass of the structures is not difficult.
- After summing up all the data received, a figure will be calculated that characterizes the maximum permissible load on the foundation supports.
To find out what force presses per unit area of the support, you need to know its overall dimensions. If the steel pole has a square cross-section of 50 x 50 cm, then the support area will be 2500 cm². Then the pressure that will act on a unit area of soil is calculated by dividing the mass of the building by the area of one support.
But there is always a rule: a larger number of supports will not be superfluous, so designers often install supports at intervals of approximately 1.5 - 3 m. This is done in order to provide the necessary reserve of strength for structures associated with unauthorized additions, arrangement of premises or installation of heavy industrial equipment . As a rule, during calculations a mandatory 50% reserve of strength is provided for each support.
Reinforcement
Reinforcement of monolithic glass blocks is carried out according to the schemes in the appendix to GOST 23972-80. Only hot-rolled steel of periodic (10-12 mm) and smooth (6 mm) profiles of class A III and A I should be used.
The reinforcement cages are knitted on the surface and then lowered into the formwork. Horizontal rods are mounted in increments of 200-250 mm. The height of the vertical rods should be such that their upper ends protrude 100-200 mm above the concrete surface of the support for further anchoring of the column.
Attention ! The sole and sub-column are subject to mandatory reinforcement.
In addition to the rod reinforcement, the sub-columns are reinforced with a reinforcing mesh, from which a frame is formed, located along the 4 walls of the shoe to their entire height. When strengthening the glass, the reinforced frame is recessed into the concrete by at least 50 mm.
Scheme of glass foundation reinforcement:
Work on making a columnar foundation
Scheme for marking the area for the foundation.
Each specific type of columnar foundation requires its own actions to complete the work. It is necessary to consider them in more detail.
Columnar foundation made of asbestos pipes.
This is the simplest and most economical type of all available types (and not only columnar ones). The required number of pillars is calculated according to the principle: pillars in each corner and every two meters from them. It is recommended to make a foundation for wooden buildings with an attic from asbestos-cement pipes with a diameter of 200 mm. If the structure is heavier, then it is better to use pipes with a diameter of 250 mm.
They dig about 20 holes 1-1.5 meters deep. This is not an easy task, so it is better to use a garden drill. The diameter of the hole should be 10 cm larger than the pipe.
Sand is poured into the hole and compacted; it will act as a base. If possible, it is better to use sifted sea sand. It is poured into the hole on the sides by about 20-30 cm to secure the pipe. When the pipes are held firmly, you need to hammer in the fittings so that they are above the pipe.
Concrete should be poured inside and around the pipe. Fasteners are installed on top of the pipe to further secure the base with the foundation. Installed pipes must be checked with a level to ensure the levelness of the building. The finished foundation is left until it completely sets for about 10 days, during which time no work can be carried out.
Columnar foundation made of brick.
This is a more reliable type of columnar foundation; it can support a wooden house several floors high. The service life of such a foundation is at least 50 years. The principle of operation is approximately the same as in the previous version: you need to dig holes for the pillars. The brickwork of the pillar should consist of 4 bricks in one row. The bottom is also compacted with sand, and a concrete base is made using reinforcing mesh. The concrete base should be a maximum of 20 cm, it takes 2 days to dry, after which the brickwork is done. As you work, you need to use a level to control the evenness of the created rows and columns. The finished brick pillars should stand for a week, and after this period has expired, you can proceed to filling them up and laying the foundation of the house.
Pillar foundation.
This type of house foundation involves the construction of pillars with the installation of formwork on them, in the center of which concrete is poured. The formwork is removed when the concrete is completely dry. The result is a foundation similar to a strip type.
Wooden type of foundation.
The pillars of a wooden foundation are made of wood. This option is not very practical and is used quite rarely.
Concrete foundation view.
The foundation pillars in this case are made of concrete. For each pillar it is necessary to make formwork and pour concrete into them. Due to the irrationality of the work, this type is also rarely used in practice.
The choice of the type of house foundation is made separately for each particular case, taking into account the features of the structure that will be erected. The most widely and frequently used types of columnar foundations are foundations using pipes or bricks. These types of foundations are built quite simply and quickly.
The work takes approximately 1-2 weeks, and you can do all the work yourself.
Installation technology and installation steps
The entire process of installing a foundation in the form of prefabricated reinforced concrete glass blocks can be represented in a series of successive stages:
- Foundation glasses are delivered to the construction site, the technical characteristics of which correspond to the project.
- The fertile layer of soil with grass, roots and other debris is removed from the construction site.
- Geodetic marking of the axes of the point supports is carried out using a laser level, cord and pegs.
- In marking areas, dig pits no more than 100 mm deep and 100 mm wider than the foundation slab on each side.
- By adding or removing soil, all areas are leveled to one mark using a laser level and a staff.
- Compact the soil with tampers. Then they arrange cushions 100 mm thick of crushed stone and sand.
- The sand-crushed stone base is spilled with water and compacted.
- If the project requires the construction of walls between sites, then trenches are dug under the foundation beams for the installation of fences made of reinforced concrete panels or brickwork.
- The glass foundation is delivered to the installation site using a truck crane.
- The installation is carried out by two workers, moving the block on a suspension. As soon as the glass hangs exactly above the seat, the crane lowers the load.
- The horizontality of the base plate is checked. Deviations are corrected by adding crushed stone, lifting one side of the foundation with a crane.
- The columns are installed using a truck crane.
- Without removing the cable, check the vertical support with a level. Deviations are corrected by driving wedges into the gap between one of the faces of the column and the wall of the glass.
- The remaining cracks are minted with cement mortar.
The calculation of reinforced concrete support blocks is quite simple, since standard glasses are designed for a certain load by the manufacturer. All that remains is to choose their brand that corresponds to the design load on each column.
Waterproofing
All concrete surfaces of foundation structures are subject to waterproofing. The glasses are coated with both cold coating mastics and hot bitumen composition. This happens as follows :
All defects in the concrete surfaces of the foundation blocks are chipped off or, on the contrary, sealed with cement mortar.- Foundations are treated with bitumen compounds.
Apply waterproofing with a kvach - a large homemade brush. In another case, a special installation is used, applying a rubber-bitumen composition by spraying. - Roofing material is rolled out over hot or uncured mastic, coating the overlaps with hot bitumen.
All measures related to waterproofing must be carried out if the glasses are hidden by backfill. Glasses on the surface of the ground are covered with waterproof paint.
Template conductor for anchor connections
When pouring a concrete base under metal columns, a special jig is used to control the depth and height of installation of anchor bolts. Essentially, this is a kind of template for installing anchors. Most often, the conductor is made of metal, on the upper surface of which marks are applied for alignment with the axes and subsequent verification of correct installation using a theodolite. Holes for fastening bolts are made in accordance with the diameter of the anchors.
Before pouring concrete, the bolts are welded to the reinforcement frame of the base, and after pouring concrete, until it gains its technical hardness, the correct location of the bolts is checked. The next step is to control the rigidity of the formwork and anchors. At the end of this control operation, the height-plan indicator of the location is checked.
Template conductor for anchor connections
For heavy steel structures, heavy or reinforced versions of anchor bolts are used. The dimensions of both the diameter of the bolt and its length and thread pitch differ significantly from light anchor connections. Installation of reinforced heavy bolts is carried out using templates in the desired position before pouring the base with concrete. For greater fixation of such templates, additional fixation with frame racks is used, giving the structure a more rigid appearance.
After pouring concrete, the anchor bolt templates are removed, while, as a rule, the frame remains at the installation site
When carrying out this stage of work, special attention is paid to the correct location of the bolts; literally all parameters are monitored - height, depth and verticality of installation. This is one of the most labor-intensive processes, but it determines how correctly the foundation is installed
To facilitate work at this stage, several reference templates-conductors are used. Welded from a metal channel or other metal profile of large thickness with the coordinates of the axes marked, it must have a large mass and rigidity. In the designated places, holes are drilled to match the diameter of the anchor bolts. For light bolts, as a rule, a regular wooden beam is used.
Before installing the bolts, check that the jig is installed correctly. It is aligned along the coordinate axes, and the height is set according to the marks on the frame posts.
Common mistakes and recommendations
Amateur builders, when installing glass foundations, often make a number of mistakes. To avoid them, experts give their recommendations.
| Common mistakes | Recommendations |
| Due to the insufficient thickness of the pillow, the glass plate subsides | Layers of crushed stone and sand should be 100 mm thick |
| The fertile soil layer that is not removed causes the foundation slab to skew | The construction site must be cleared of vegetation soil |
| Untreated concrete surfaces can cause destruction of the glass solids | Glasses for backfilling must be treated with bitumen compounds |
