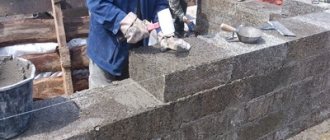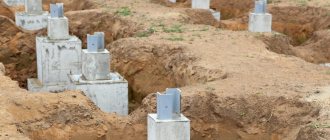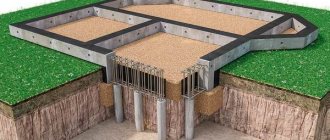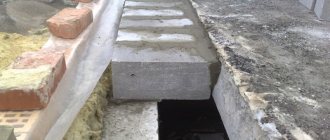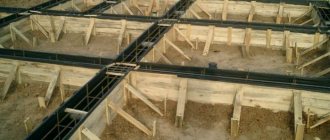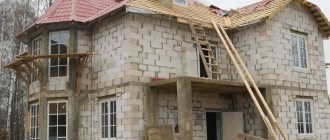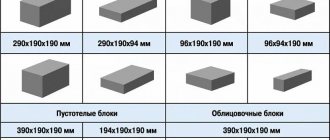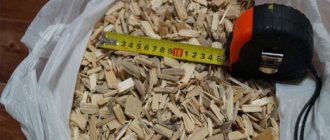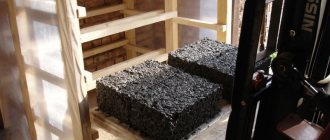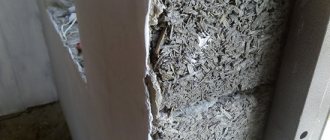Monolithic wood concrete is a concrete structure poured by completely filling the formwork. In the composition of the concrete mortar, wood chips 15-40 mm long, no more than 10 mm wide and 2-3 mm thick are used as filler, which is indicated in GOST 19222-84 under the name “Wood concrete and products made from it”. Before adding to the solution, wood chips must be treated with antiseptic compounds to prevent the appearance of mold and fungi.
Houses are rarely built from monolithic wood concrete. Most developers prefer heavy concrete and other wall materials based on their high load-bearing capacity. But it is necessary to point out that wood concrete has considerable strength (depending on density), so two-story houses made from it have proven themselves positively. And since this material has low thermal conductivity in comparison with the same brick or concrete blocks, the solution poured in a monolithic manner creates conditions for increasing the heat-insulating properties of the structure.
A lot can be said about the pros and cons of monolithic wood concrete, but in addition to the fact that it is a fairly durable and heat-insulating material, it must be added that it has a high water absorption rate. Therefore, during the construction of a house, you will have to take care of protecting the structure from the negative effects of moisture.
Characteristics of monolithic wood concrete
The main difference between a monolith and building blocks is the absence of cold bridges. Arbolite has low thermal conductivity, solid walls of structures have increased heat-shielding characteristics.
Benefits of use
The advantage of monolithic wood concrete is its technical and operational characteristics:
- thanks to the treatment of wood chips with fire retardants and mixing it with cement, the resulting building material does not burn;
- high thermal insulation and sound insulation characteristics;
- the material is easy to process;
- resistance to negative temperatures;
- long operational period;
- Mold and mildew do not form on the surface of the material.
If the established proportions for preparing the solution are observed and the structures for pouring are properly arranged, the technical performance of the building material increases significantly.
Disadvantages of monolithic composition
In addition to the advantages, monolithic wood concrete has its disadvantages, for example:
- the material is not resistant to aggressive chemical compounds;
- absorbs moisture well.
The building material intensively absorbs water, causing it to swell. When constructing monolithic structures, an additional protective layer must be applied to the walls. Installation work is carried out only in low ambient humidity. The bases for buildings made of wood concrete are covered with a reliable layer of waterproofing.
This may be interesting: Types of strip foundations
Wood-concrete structures also attract rodents, which can easily make holes in the material.
Wood concrete: “old new” lightweight concrete
Private construction involves the use of simple technologies and those materials that do not require special equipment for processing, so lightweight concrete often outperforms heavier or capricious “colleagues” in competition. Wood concrete is also often classified as lightweight concrete, but this is not an entirely correct definition, since it does not contain sand.
A Brief History of Wood Concrete
Arbolite, another name for which is wood concrete, was invented in the Netherlands in the first half of the 20th century (in the 1930s). They called it DURISOL. The material appeared in the USSR 30 years later: It was simply copied from the original sample.
In the 90s, wood concrete was forgotten: the factories producing it were either repurposed or collapsed. And at the beginning of the new century, when humanity began to think about the planet and its future on it, the forgotten wood-concrete was remembered again. And for good reason. Now it is considered as a worthy replacement for cellular concrete, blocks that are relatively fragile and therefore not very durable.
Its composition, production
Arbolite - a composite - is a material with a complex composition. It includes:
- Wood chips, usually softwood. In addition to it, stems of hemp, flax or cotton can be added. Organic filler occupies approximately 80-90% percent of the volume. Wood concrete differs from sawdust concrete in a certain size of chips.
- Cement, a traditional binder found in all concrete. Maximum strength is important for wood concrete, so in its production only high-quality cement is used - M400 or M500.
- Mineralizers. Their task is to neutralize sugar in wood, improve the adhesion of organic matter to the solution, and give strength to concrete. Aluminum sulfate, liquid glass, and calcium chloride play this role.
The crushed wood chips are soaked and treated with chemicals. Another, more environmentally friendly way is air drying for 4-6 months. Such a long period allows you to get rid of sugar without the use of additives. Then a mixture of organic matter and cement is prepared and poured into molds. Blocks with mortar are compacted using vibrocompression machines and then dried in air.
Blocks, panels, and slabs are made from wood concrete. Products differ in density and different chip content. Products are divided into structural products, which are used for the construction of walls, and thermal insulation products, which are used to insulate structures inside a building. The density indicator is expressed in numbers (5-50). The blocks are narrow, wide, medium and connecting.
Types of wood concrete
There are two types of building materials:
- Structural – designed for the construction of load-bearing walls of a building and interior partitions. The monolith has low strength characteristics, so it can only be used for low-rise construction projects. Strength classes of structural wood concrete: B3, B3.5, B2, B2.5, B1, B1.5. Density – 500-850 kg/m3.
- Thermal insulation - used for filling wall openings. Strength class: B0.5, B0.75. Density – up to 500 kg/m3.
The strength of the building material is also affected by the brand of cement used to prepare the mortar and the degree of its compaction during the pouring process. To increase the wear resistance of buildings, the monolith is additionally reinforced with metal mesh.
Properties of arbolite blocks
Structure of an arbolite block
Before considering the properties, advantages and disadvantages of wood concrete, it is necessary to determine its composition and the specifics of the equipment. Wood chips are used as a base, which is added to a solution with water, cement and other chemical additives.
There are regulatory documents that describe in detail the requirements for the properties and characteristics of wood concrete - GOST 19222-84 and SN 49-82. They must be studied in detail before designing a mini-machine for the production of wood concrete.
To produce building material, it will be necessary to form chips with certain geometric parameters. The optimal dimensions should be 40*10*5 mm. Otherwise, the desired properties of self-made wood concrete blocks will not be achieved.
Features of production and equipment parameters:
compound. Approximate ratio of components: cement – 200 kg; sawdust – 125 kg; sand – 450 kg; calcium chloride – 4% of the total mass; water – 220 l; optimal sizes.
Length is 25 cm, width – 5-10 cm; height – 3-5 cm; minimum amount of moisture in wood chips. To solve this problem, an integrated approach is required. First, pre-drying is performed, and then chemical components are added to mineralize the composition.
Equipment for making wood concrete blocks with your own hands can be configured for the production of two types of building materials: thermal insulation or structural. In the first case, the density must be at least 400 kg/m³. For thermal insulation of walls, you can use products whose specific density is lower than this indicator.
Despite the presence of wood chips in the composition, moisture is practically not absorbed due to pre-mineralization. That is why self-made wood concrete blocks are used for the construction of bathhouses and private houses.
Production of wood concrete mixture
The quality of the wood concrete mortar depends on the correct proportion of the constituent components and their thorough mixing.
Preparation of components for the composition
Wood for monolithic wood concrete
Wood concrete mortar includes at least 80% crushed wood (25x5x10 mm) from coniferous trees. The rest is Portland cement M400(500).
Wood concrete production technology, proportions per 1 cubic meter. meter
When comparing wood concrete with concrete, the first can be classified as a light class material.
List of components:
- Additives for astringent purposes.
- Fillers (light and heavy weight substances).
- Sand.
Organic additives can be used as a filler.
Wood is a natural component and contains a large amount of water in its pores. Before using raw materials, organic sugar must be removed.
The technology for manufacturing building products from wood concrete involves chopping wet wood, after which the raw materials are placed in a container with chemicals to remove sugars. The material is used wet so that the chips acquire the correct shape and have the ability to be randomly distributed inside the block.
Cement and wood have low adhesion properties, so it is necessary to understand how chemical reagents, wood chips and cement interact. The parameters of the wood chips determine how much cement will be used per cubic block.
To make 1m3 block, you should prepare:
- Chemical additives in wood concrete – from 8 to 10 kg.
- Cement and wood chips – 250 kg each.
Before mixing, you should wet the wood so that there is no large release of liquid, then immerse it in a prepared container with a cement solution. The pores will be clogged after compaction.
Proportions for making wood concrete can be selected according to different recipes, but there are several requirements that must be met:
- Remove sugar and moisture.
- Insulate the wood chips from moisture.
If the design is done correctly, then the dew point is marked in it. When choosing a manufacturing method, it is important to familiarize yourself with the operating conditions.
If the climate is humid, then it is necessary to protect the sawdust from swelling, otherwise swelling of the mixture will occur.
Cement and wood interact poorly, their molecules do not adhere, and when exposed to an alkaline environment, they turn into water-soluble sugars, which adversely affects the properties of the material, the strength gain deteriorates and a monolith does not form. The concentration of sugars directly affects the duration of hardening. If there are a large amount of additives, the stone will become friable and the strength will decrease.
To remove polysaccharides, special reagents are used:
- Aluminum sulfate. Used for splitting and promotes rapid hardening.
- Calcium chloride. Together with aluminum sulfate, it causes the removal of harmful microorganisms from sawdust, which imparts antiseptic properties. The resistance of wood concrete to adverse factors is increased by the special reagent tandem 2.
- Liquid glass. Designed to close pores in wood and protect wood chips from moisture. This component is introduced after the decomposition of sugar. The ingredient serves to improve the setting properties of the mixture.
- Slaked lime. Used to break down sugar and gain performance properties in a short time.
Other treatment substances are filling pores and reducing water absorption properties. This is done to avoid destruction of the material.
During production it is necessary to add organic substances. In addition to wood chips, crushed plants are used to provide the needle-shaped raw material:
- Twigs with leaves.
- Branch trimmings.
- Bitches.
The main additive is needle-shaped shavings obtained by cutting wood on a machine. The composition is additionally filled with straw, sawdust, hay or wood chips to fill it to the required volume.
Within 2-3 months, everything is dried and treated with a lime solution to protect and preserve it from adverse factors. 50 kg of lime is added to 200 liters of water, and 4 m3 of chips are immersed in this composition.
Additives are added proportionally, taking into account what brand the material should be.
There are two types of wood concrete:
- Structural or general construction. Stamps: 25, 35, 50.
- Warming. Stamps: 5, 10, 15.
Density from 610 to 860 kg/m3. To insulate horizontal structures, low-grade heat-insulating materials are used, and for vertical ones, more durable ones are used.
To manufacture a block, it is important to observe not only the composition of the wood concrete, but also the proportions according to GOST, so that it meets the characteristics.
To calculate the amount of materials you should take into account:
- Each reagent acts exclusively on wood chips.
- Other ingredients are intended for sand.
For one cubic meter of wood chips you need to prepare from 6 to 10 kg of calcium chloride and aluminum sulfate. Next, the resulting mixture is divided into parts: 1/3 and 2/3. A small part is dissolved in water and used to treat dry sawdust before mixing. Everything else is gradually put into the solution in dry form, then mixed thoroughly.
Component loading order
Before making building products with your own hands, you need to study the sequence of loading ingredients. For mixing, you should prepare a convenient shovel and container, but it is better to carry out the process in a concrete mixer so that the solution turns out to be of high quality with good workability.
A small amount of water is required for cooking, and it must be added gradually. If you pour the entire amount at once, it will be difficult to mix the solution.
Component loading sequence:
- Add wood filler.
- Add cement mixture with additives.
- Add water and reagents.
Cement and organic waste are mixed in a trough, after which water is poured into them at a positive temperature of 15 to 25 0C. If the ingredients have dissolved, the temperature is assessed, that is, if the indicator is low, then the water needs to be heated. The last step must be performed to obtain a homogeneous mass.
When mixing the mortar manually or when laying walls from blocks, a superplasticizer is added to the mortar. The component is intended to impart plasticity. Experts recommend purchasing Poliplast. This additive makes it possible to impart elasticity and mobility to the mass, which ensures filling of the formwork without creating pores and compaction of the mixture.
Nuances of using a monolith
When performing installation work using wood-concrete mortar in winter, so that the material does not lose its quality, you need to follow the following recommendations of specialists:
- Add modifiers to the mixture to increase the plasticity of the material. To do this, you can use polymer-based gels, lime or dispersions. And in order to slow down the crystallization of water, it is necessary to add antifreeze additives to the material, for example, calcium chloride.
- Maintain thermal conditions at the construction site. For this purpose, builders create special greenhouse pavilions. They are frame structures erected around a construction site, covered on the outside with film or tarpaulin. And inside such a structure a heat gun or other heating equipment is installed.
- Organize heating of the wood-concrete mass. To do this, plastic electrodes or strip electrodes are placed inside the formwork structure on both sides of the formwork. The rod elements directly heat the solution itself. This procedure helps to ensure full setting of concrete in winter and to gain the necessary strength for the building material.
It must be remembered that wood concrete absorbs water well, which at sub-zero temperatures turns from a liquid state into ice and increases in volume. This process leads to a decrease in the strength of the concrete structure.
Arbolit pros and cons
Why is it convenient to work with wood concrete? There are several reasons:
The weight of an arbolite block is several times less than that of a silicate or ceramic block. In terms of volume, one block replaces from 15 to 19 ordinary bricks, therefore, construction will take much less time and ease of processing.
Arbolite can be processed like wood. It is easy to saw, nails and screws are firmly fixed in it (without dowels), it is easy to plaster; the blocks absorb the masonry mortar, as a result of which, after it dries, a monolith of wood concrete is formed and does not break upon impact. During transportation, even with the most basic safety measures, your blocks will not have their corners and edges damaged, their geometry will not change, and the possibility of construction at sub-zero temperatures.
We have already talked about the advantages of the material itself, now we will list the advantages of a finished building made of wood concrete:
an arbolite “box” weighs half as much as an expanded clay concrete box and 4 times less than a brick one. Taking into account the fact that approximately 30% of the total budget is spent on the foundation for heavy materials, the savings are significant. A building made of wood concrete resists fire for as long as stone. Over the course of an hour of fire, the arbolite will char no more than 30 mm, while a house made of wood will burn out significantly; the arbolite walls will not crack during the natural shrinkage of the foundation, but will sag slightly, similar to log walls.
Due to the high bending and impact strength of wood concrete, buildings are erected in seismically active regions; there simply cannot be “cold bridges” in such a wall. The porous structure of the block absorbs cement mortar, and the wall becomes a monolith for ease of finishing, both internal and external. You can use plaster, clapboard, siding (wood, metal, vinyl or other), block house.
A wide selection of materials and unique displacement ventilation are also available for interior decoration. No other type of lightweight concrete provides natural air and moisture exchange without “stagnant zones.” Log or lumber houses have such indicators. The arbolite building can be called an anti-crisis option, due to significant savings on a lightweight foundation, impregnations and thermal insulation.
The wood concrete material is not without its disadvantages, but their number is much less than its advantages. Even the best wood concrete has the following disadvantages:
ventilation of the building without finishing. An arbolite wall can be blown through in conditions of strong gusts of wind. In this case, the advantage of breathability becomes a disadvantage in certain conditions.
This problem can be easily solved with the help of plaster, which does not prevent air from entering the room, but eliminates drafts. It is impossible to build buildings in a very humid climate without creating a basement or a pile foundation. Wood concrete easily copes with normal humidity parameters; even a bathhouse can be built from wood concrete, but a constantly high level of dampness will negatively affect the material. In lowlands and swampy regions, a wood concrete building will have to be raised above ground level to avoid constant contact with moisture.
Type of wood concrete Class by compressive strength Brand by strength under axial compression Average density, kg/cub. m. On chopped wood On flax fire or cotton stalks On hemp fire On rice straw Thermal insulation В0.35М5400–500400–450400–450500В0.75М10450–500450–500450–500В1.0М15500500500 StructuralВ 1.5–500–650500–650550–650600–700V2.0M25500–700600–700600 –700–В2.5М35600–750700–800––В3.5М50700–850–––
Methods for constructing buildings from a monolith
There are 2 main options for the construction of monolithic buildings:
- Floor filling. In this case, permanent formwork is made under the foundation base.
- Filling of belts. The formwork structure is erected along the entire perimeter of the building.
In monolithic construction, segmental filling is often used. Entire walls of specified dimensions are erected from the prepared mortar at one time. Restrictions are present only on the sides of the structure.
Importance of frame in construction
Frame construction technology allows the construction of monolithic buildings of several floors. The strength of the wall partitions of structures depends on the type and size of such a structure. When wood concrete is used in construction, the frames are made of metal or wood.
Steel structures are constructed from metal meshes and rods. Window openings are made of beams. This foundation, unlike its wooden counterparts, is more reliable, and therefore allows you to build houses from wood concrete with several floors. Metal parts are additionally treated with anti-corrosion compounds.
Wooden frame structures are made from boards pre-treated with antiseptics. It is convenient to attach rafters for installing roofing material and door and window frames to such a base.
Is it possible to use a monolith without a frame?
Frameless construction using monolithic wood concrete is not provided for by GOSTs. Without additional reinforcing structures, the walls of buildings can only be erected using small wood concrete blocks.
Arrangement of nodes and jumpers, partitions
At the junctions of internal walls and partitions, we establish connections using fiberglass reinforcement bars with a diameter of 10-12 mm. Either by embedding them in advance into the wall, or after the mixture has dried, we insert them into the drilled holes, or, if the wood concrete is still soft, you can do without drilling, or drive the rods in with a hammer. For partitions, we narrow the formwork and move it up to 15 cm. This thickness of wood concrete for partitions is sufficient for good sound insulation and is quite reliable in strength.
I recommend: How to make a roof for a house after building an extension
In areas of window and door openings, we supplement the formwork by installing a shield at the top of the opening, supporting it with racks. In this place we lay a mesh of four fiberglass reinforcement rods with a diameter of 14-18 mm. We make the distance between them 10 cm and leave a protective layer (gap) of 10 cm on each side. The ends of the rods should extend beyond the edges of the opening by at least 20 cm.
If the opening is expected to be loaded with floor beams, we cover it with a wooden beam or a ready-made monolithic concrete lintel.
In areas of window and door openings, we supplement the formwork by installing a shield at the top of the opening, supporting it with racks.
House made of monolithic wood concrete
The technique for pouring wood-concrete mortar during construction work is similar to the standard technology using cement mixtures. But first you need to equip the formwork structure.
Preparatory stage
Preparation for the construction of a building consists of preliminary pouring of the foundation and arranging waterproofing. Roofing felt is laid on the finished foundation or a two-layer bitumen flooring is made.
When filling the base with wood concrete mixture, permanent formwork is used.
Selecting a fill method
Monolithic wood-concrete structures can be poured in several ways:
- By floors. A permanent formwork structure is being installed for the foundation and floor of the first floor of the building. The solution is poured into prepared forms continuously.
- By segment. One pour is calculated for part of the wall partition of the structure (fixed length and height of a monolithic slab with lateral restrictions).
- By the belts. The formwork is constructed around the entire perimeter of the house, 1 meter high, and after the mortar is poured and dried, it moves gradually upward.
When building a house from monolithic wood concrete with your own hands without the involvement of experienced craftsmen, it is recommended to build the walls of the building in segments. This is an easier way.
Installation of formwork and frame if required
The use of permanent formwork increases the cost of a construction project. Therefore, removable reusable inventory or disposable panel structures are more often used.
Reusable formwork blanks are made of metal, plastic or wooden boards. The finished forms are installed on the supporting structures of the building with the lower edge overlapping. The panels are connected to each other using wooden jumpers with a pitch of 0.5-0.8 m. To reliably fasten the individual elements, steel studs are additionally used.
Pouring the foundation and basement floor
When calculating the foundation, the composition and characteristics of the soil of the construction site, groundwater level, climatic conditions in the region, and the depth of soil freezing are taken into account.
Due to the light weight of wood concrete, a pile-grillage or strip foundation with a shallow depression in the ground can be constructed under the building. The minimum height of the basement floor made of monolithic wood concrete is 50-80 cm.
It is recommended to make the strip type floor base monolithic, continuing the foundation structure.
Construction of walls
Sequence of installation work:
- Filling the formwork with arbolite mortar, not adding 4-5 cm to the upper edge of the structure.
- Compaction of poured wood concrete. The procedure is carried out manually using a metal pin. The entire mass is sequentially bayoneted so that all the air comes out of it.
- After the material has completely dried, the formwork is dismantled and installed at a new installation site. The procedure for pouring the solution is repeated.
In this case, pouring and rearrangement of formwork panels is carried out first in one plane, until the perimeter of the house is closed. Then the structure is successively moved higher until the walls of the first floor are completely filled. Next you need to move on to making the floor.
Wood concrete floor and screed
There are 3 options for performing a floor screed:
- installation of a prefabricated monolithic structure for pouring concrete mortar (CMP);
- production of a reinforced belt around the perimeter of the building for laying reinforced concrete slabs with subsequent pouring of a leveling screed;
- arrangement of the formwork system, pouring the wood concrete mixture in two layers.
SMP is a frame system made of reinforced concrete beams and blocks. After pouring and complete hardening of the solution, it becomes a solid sealed monolithic slab.
Internal arrangement of floors
For the construction of interfloor floors, the same technology is used as for the flooring of the first floor. Installation of internal walls can be carried out in a monolithic manner or tongue-and-groove arbolite blocks can be used for their construction.
On the top floor of the house, a rafter system is installed under the roof. Next, the blind area is constructed and the façade is finished.
Wood concrete finishing
For finishing buildings constructed from wood-concrete mortar, only “breathable” facing materials with high vapor-permeable characteristics can be used.
If the walls of such a structure are completely covered with a dense layer of material that does not allow air to pass through, a thermos atmosphere will form inside the premises. Therefore, for the exterior decoration of houses made of wood concrete, it is recommended to use facing bricks or decorative plaster.
The following materials are suitable for arranging a ventilated façade:
- plastic, wood or steel siding;
- lining;
- block house;
- clinker or ceramic tiles;
- porcelain stoneware
If funds allow, you can use natural stone for the finishing cladding of the façade of a house made of wood concrete. In this case, the building acquired a fairly presentable appearance.
Features of application in construction
Due to high moisture absorption, monolithic wood concrete requires specific measures for waterproofing walls:
- the distance from the planning ground mark to the bottom mark of the wall must be at least 50 cm;
- on the top of the foundation or plinth it is necessary to lay a layer of waterproofing material or a cement-sand screed with waterproofing with liquid glass;
- protect façade surfaces with plaster, cladding or curtain façade;
- cornice overhang - at least 50 cm.
Structural wood concrete is used for the construction of monolithic external walls with removable or permanent formwork made of plywood, moisture-resistant chipboard or OSB, and boards. Permanent formwork serves as a finishing layer. When using removable or sliding formwork to level the layer and reduce the consumption of cement for subsequent finishing, it is better to wrap the boards with PVC or polyethylene film.
Installation of permanent formwork. We immediately get the façade finished.
Structural wood-reinforced concrete during the construction of 2-story cottages will require additional reinforcement or a load-bearing frame, as well as the installation of reinforced belts under the floor and coating slabs.
Thermal insulation material is used for the insulating layer in masonry or three-layer walls. It can also be used in the construction of frame houses to fill cavities.
Attention! When installing reliable waterproofing, a screed made of monolithic wood concrete can be used to insulate the floor of the first floor on the ground, over the ceiling, including the attic.
Frame elements in contact with the wood concrete mixture must be protected: metal from corrosion, wood from rotting. The frame racks are installed in increments of 1.2-1.5 m, at the openings of windows and doors. To reduce the load on the walls and foundation, it is recommended to carry out ceilings using wooden beams.
The façade and interior surfaces of wood-concrete walls require protection from moisture. This can be plastering, facade cladding with curtain panels, tiles or bricks, plasterboard cladding, plaster or interior wall cladding.
Reviews from home owners
Nikolay, 37 years old, Tomsk
I purchased a dacha plot in the countryside 5 years ago. At first they only used the land, they built a small structure out of plywood, and they only came in the summer to relax on weekends. Then we decided to build a small and inexpensive house ourselves.
Neighbors in the area advised using monolithic wood concrete for this purpose. A lot of time was spent on arranging the formwork structure. The solution was prepared using a rented concrete mixer, so the pouring was carried out quite quickly.
As a result, the building turned out to be quite strong and reliable, most importantly warm. Now we have the opportunity to live in it in winter.
Vladislav, 44 years old, Smolensk
I learned about cheap monolithic house construction using wood-concrete mortar 3 years ago on the Internet. I planned to build a small house in the country. But first I decided to build a garage from this building material and see what would come of it. The building was additionally covered with plaster and painted. It has been standing for 2 years, no damage to the walls has been observed. At the same time, the garage is warm enough even in winter.
Line for the production of wood concrete blocks
Diagram of a vibrating table for wood concrete
The best option is to produce a homemade vibrating table, as well as a small hand press for the final formation of the building material. In the future, they can be used in equipment for the production of cinder blocks, paving slabs, etc.
To produce a vibrating table you will need a support frame and a steel table top. The latter will be mounted on support springs. Vibration occurs due to the movement of an eccentric located in the center of the tabletop.
The mold must have a removable bottom.
After the final formation of the product, it is placed on a wooden stand and transferred to the drying area. You can use any homemade design as a press. The optimal design is a lever design.
For mass production of blocks with your own hands, you need a professional line. Its cost depends on performance and configuration.
The video shows an example of production with a minimum line configuration:
Arbolite is light and fairly strong blocks of sawdust and cement, which are used as a building material for the construction of walls of private houses, garages and agricultural buildings. The technology for their production was invented in Holland in the 30s of the 20th century (Durisol is the original name). In our country, this material spread after the 60s.
If you are guided by patented Dutch technology and domestic GOST, then it is possible to produce high-quality wood concrete blocks only in industrial conditions.
However, this feature does not stop those who want to save their money. For several years now, this inexpensive, lightweight and durable building material has been successfully reproduced at home. To make high-quality wood concrete with your own hands, you just need to take into account some nuances that significantly affect the final result.
Advantages and disadvantages
Due to its structure and characteristics, wood concrete (wood concrete) is endowed with both a number of positive qualities and some flaws.
In general, there cannot be a building material consisting of only advantages, otherwise it would be used everywhere, and the rest would be undeservedly forgotten. The advantages of wood concrete as a building material are obvious.
Thus, a block made of wood concrete has many advantages.
The disadvantages of wood concrete blocks include some nuances.
The manufacturer's ability to profit from the cement used in the production of blocks. In this case, the building material sharply loses its strength, thus, this minus eliminates some of the previously presented advantages. Similarly, a disadvantage that can nullify a number of advantages is the permissibility of changes by the manufacturer in the fraction of wood particles in the structure. It follows from this that it is likely that products will be produced with too large a fraction of wood chips or, on the contrary, the main share of the wood component may be sawdust
Both options have a great influence on the quality characteristics of the finished block and, consequently, the structure built from it. Wood concrete, due to the wood in its structure, is capable of absorbing water in significant volumes, which is why close attention must be paid to protecting wood concrete structures from water penetration. Another drawback is the frequent errors in the geometry of wood-concrete blocks; they, as a rule, are not very strong, but can lead to excessive consumption of masonry cement mortar. And it increases the thermal conductivity of the rebuilt wall, which is also difficult to call an advantage.
Having analyzed all the advantages and disadvantages of wood-concrete blocks, we can draw the appropriate conclusions.
Building materials should be used with caution for buildings with a high level of air humidity inside. Before purchasing, it is imperative to check the material and make sure of its quality characteristics.
It is necessary to evaluate the size and interweaving of wood particles located in the structure, check the absence of excessive formation of hardened cement mortar or components of products that are not tightly coupled to each other
Before purchasing, it is imperative to check the material and make sure of its quality characteristics. It is necessary to evaluate the size and interweaving of wood particles located in the structure, to check the absence of excessive formation of hardened cement mortar or components of products that are not tightly coupled with each other.
Properties, advantages and disadvantages
For a private developer, when choosing a building material, the technical characteristics of the material are important. Let's look at wood concrete blocks from this side. So, the characteristics and their brief explanation:
- Thermal conductivity - 0.08 - 0.14 W/m°C (depending on density, the higher the density, the higher the thermal conductivity). Characteristics comparable to wood. It has this indicator of 0.14 W/m°C, for ceramic brick it is 0.6-0.95 W/m°C. That is, a building made from arbolite blocks will be warm, and the width of the walls will be small. For central Russia, in permanent residences, it is recommended to make walls 30-40 cm thick.
- Frost resistance - 25-50 cycles. This parameter means that the walls can freeze/thaw from 25 to 50 times without compromising their qualities (depending on the manufacturer). If the house is a permanent residence, then it will not freeze at all. For unheated dachas, a service life of 25-50 years is quite acceptable.
- Compressive strength - 0.5-5 MPa. This is one of the most attractive features of wood concrete - it is difficult to destroy. Another point: it restores its shape after removing the load. That is, hitting with a sledgehammer can make a dent, but after a while it will level out - partially or completely depending on the “severity” of the damage caused.
- Bending strength 0.7-1 MPa. This means that if any distortions appear in the structure (the foundation has settled unevenly), the wood concrete blocks will not burst and will compensate for a sufficiently large load.
The properties are very good. Another thing is that they will only be provided that the proportions and technology are strictly observed. This is why arblite blocks are dangerous: you don’t know how well they are made.
Performance characteristics
As you can see, the characteristics of the arboblock are quite good. The advantages also include light weight, large size and good ability to absorb sounds. A very big plus is that the blocks are easy to cut and can be easily given the desired shape. Another positive point is that wood concrete holds nails and screws well. There are no problems on this side either.
- Shrinkage - 0.5-0.6%. This parameter shows how much the geometric dimensions of the wall will change under load. Wood concrete has one of the lowest rates.
- Water absorption 40-85%. This figure is very large. If you put an arbolite block in water, it can absorb a lot of water. For the developer, this means that care must be taken to ensure good waterproofing between the foundation and the first row of blocks. An arbolite house also needs exterior finishing that will protect the material from moisture. It's not all that scary. It is much more important that the hygroscopicity of wood concrete is low (the ability to accumulate vaporous moisture). Even with very humid air, it does not become damp, but allows vapor to pass through itself, regulating the humidity in the room.
- Fire resistance - class G1. Arbolite refers to materials that do not support combustion. This is their undoubted advantage.
If we talk about technical characteristics, then there is essentially one serious disadvantage - high water absorption. There is one more drawback, but it is from the field of operation. Mice love arbolite very much. The material is natural and warm. The problem can be solved by making a high base - no lower than 50 cm.
