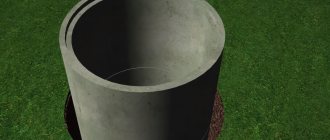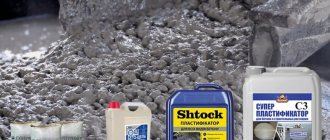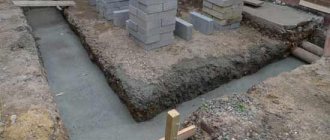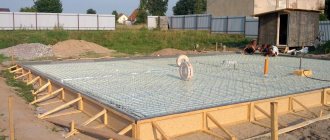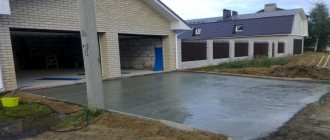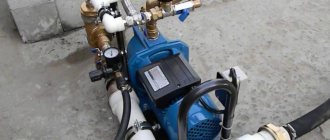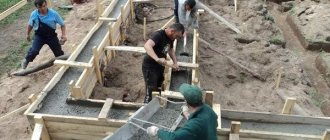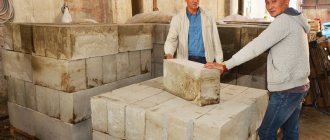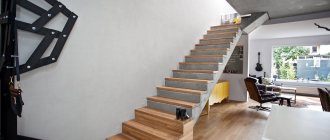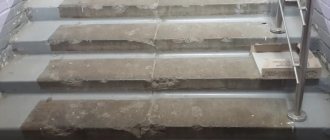- 1 Purpose
- 2 Types
- 3 Installation features
- 4 Construction stages
- 5 Preparation of tools and materials
- 6 Installation of formwork
- 7 Reinforcement
- 8 Concreting
- 9 Dismantling formwork
- 10 Conclusion
Concrete columns are load-bearing structures that provide vertical rigidity to buildings. The type of column can be monolithic or metal, the choice of which depends on the required load-bearing capacity. The purpose of the columns is to serve as a support for the upper floors, balconies, terraces and other elements of buildings. It is possible to make concrete columns with your own hands; these can be ordinary elements from a square pipe or more original beautiful designs that can add zest to the appearance of buildings.
Kinds
Concrete columns have the following types:
- square;
- round;
- rectangular.
When working with various types of concrete columns, the following types of production technology are distinguished:
- Prefabricated supports are structures manufactured in factories that are transported to the work site where they are installed. Prefabricated columns have the following advantages: relatively low price, speed of installation, and quick drying of the solution.
- Monolithic. Pouring into molds is carried out at the construction site. When working with monolithic columns, the following advantages are distinguished: the ability to monitor the quality of laying the concrete solution, the absence of leakage of the mixture. Among the disadvantages observed: a long time for production, waiting for the mixture to harden in the mold.
Return to contents
Why reinforce columns?
The reinforcement cage increases the performance of a concrete column such as:
- Strength.
- Seismic resistance.
- Crack resistant.
- Durability.
How much these indicators will increase depends on the diameter of the reinforcement used and the grade of concrete. Reinforcement also makes it possible to fill columns not only with a simple cross-sectional shape - square and rectangular. But also more complex - I-beam and round (solid and hollow).
Installation Features
You must remember to follow the installation rules.
Square supports are installed at the edges of the corners of buildings and structures, secured with anchors to the ceiling and base of the structure. However, it is worth noting that installing a square pipe with your own hands is a labor-intensive and complex process, so experienced builders do not recommend installing this type of column with your own hands. Supporting structures can be in the form of a small brick wall. Supports made of wood or logs are installed on porches or verandas.
When installing a supporting element into a concrete base, steel glasses are first secured with anchors, and then the support is installed and concreted. Supporting structures located in the center of the structure play a great importance in the construction of houses. In this case, column supports with a calculated cross-section of metal reinforcement are used, followed by pouring concrete and installing formwork.
Do-it-yourself concreting of column elements is an important undertaking that should be carried out responsibly and with a certain amount of knowledge and skills in performing the work. Concreting into forms is carried out continuously, maintaining a horizontal position, which will help avoid the formation of intermediate cold joints and protect the structure from destruction.
Return to contents
Purpose of concrete columns
The element takes on and transfers to the foundation the load from higher structural parts. Reinforced concrete pillars become the support of the floors, connecting the structure between the base and the ceiling surface. The pillar supports a variety of terraces, balconies, porches, ceilings, making it possible to implement any design idea and significantly increasing the service life of the entire building.
If we are talking about decorative design, then in this case concreting columns acts as a means of decorating the facade and interior. They are often made with column sills, consoles, capitals, decorated with stucco molding, original patterns, and various types of material processing.
Construction stages
The construction of concrete supports consists of the following stages:
- Before starting work, prepare the necessary tools and materials;
- clean the surface from construction debris;
- begin installation of formwork;
- carry out reinforcement work;
- Next, you should pour the concrete solution and, after it dries, dismantle the formwork.
The concrete mixture must have a plastic consistency and be durable after hardening. The strength of the structure is influenced by the components of the concrete solution and the technical characteristics of the reinforcement, which must have the following properties:
- strength;
- ease of welding;
- low possibility of corrosion on the product;
- good adhesion.
Return to contents
Installation methods
The types of fastening of a column to the foundation can have different design solutions. In particular, in different situations, 2 types of connections are used:
- Hard. Provides a tight connection between the element and the base. The element at the fulcrum point does not have the ability to move or rotate (as, for example, when embedding a reinforced concrete column into a deep foundation glass).
- Articulated. With a hinged fastening, the elements have a sufficient degree of freedom to rotate or move relative to the base under the influence of an external force (fastening with two bolts). Let's consider in what cases hinged and in what cases rigid connections are chosen.
Articulated
Mounting options:
- The fastening unit consists of a base plate on which the milled end of the column is installed.
The embedded plate is pre-installed into the concrete foundation. This type of fastening is used for fastening half-timbered posts in the construction of small one-story buildings, where centrally compressed columns are used (longitudinal force is applied along the axis of the column, evenly distributed over the section). - The base plate on which the column is mounted is secured to the foundation using anchor bolts.
Additionally, the column is strengthened to the building frame. The last stage of fastening is poured concrete. This type of fastening is used for centrally compressed columns. - The base plate is secured to the base of the foundation with two anchor bolts.
The column is mounted on a metal plate and additionally reinforced to the frame. This increases the degree of stability. The last stage is pouring concrete to the design mark.
Hard
Mounting options:
- The base plate is secured to the foundation with four anchor bolts.
This design can be used to install the main columns of buildings, since the bolts reliably hold the column in a fixed position. Concrete pouring is used as the final stage of installation to increase strength. This type of fastening is suitable for compression-bending columns (working in compression with bending). - The base plate is attached to the foundation with anchor bolts.
Additionally, stiffening ribs are installed to regulate the thickness of the base plate. This type of connection is highly reliable and can therefore be used for load-bearing structures of a building. Column type – compressed-bending. - Connection with cross beam (vertical steel sheets for uniform load transfer), rigidly fastened with four bolts.
Used for main columns, overpasses, supports. A fastening unit of this type perceives both a bending moment and a transverse force. Suitable for compression-bending columns. - The base plate is reinforced with stiffening ribs and secured to the foundation with anchor bolts.
The fastening unit is used for mounting the main columns, racks, and trestles. Very reliable type of fastening: easily withstands bending moment and shear force of any power. Suitable for compression-bending columns.
Preparation of tools and materials
To properly fill the supporting structure with concrete mortar, you will need the following tools, equipment and materials:
- concrete pump;
- rectangular corner;
- hammer;
- building level;
- metal wire;
- wooden spacers;
- reinforced mesh;
- screwdriver;
- nails and screws;
- wide boards;
- vibrators;
- device for mixing concrete mass;
- roulette;
- steel rod;
- anchor;
- water;
- cement;
- sand;
- lime.
Return to contents
Installation of formwork
The formwork is fastened, maintaining the strength and reliability of the structure. The form is installed on four sides of the support using wooden spacers. If the column is high, the formwork is secured on three sides, and the fourth side is expanded when poured with concrete. When installing the form, ensure the evenness of the structure, which is checked with a building level. The leveled formwork is secured with screws, which hold the concrete mixture inside the product. Next, check the correspondence of the corners with a rectangular corner.
Return to contents
Formwork made of boards and beams
A do-it-yourself concrete column in the field of cottage construction is most often constructed using formwork made of plywood, beams and boards. The peculiarity of the material allows you to create columns of square, rectangular, and less commonly, polygonal cross-sections. In this case, the following rules must be observed.
Wooden formwork panels are supported by slopes
- The thickness of the boards used should not be less than 20 mm. The minimum thickness of OSB boards and plywood is 16 mm.
- Knowing the dimensions of the column, the panels are assembled, which are then connected into a single structure. The shields are reinforced with diagonal beams.
- Panel connections are made with self-tapping screws.
- The inner walls of wooden formwork are covered with waterproofing (roofing felt, polyethylene).
- The formwork is dismantled after the concrete has completely hardened.
Stages of installation of formwork from wooden panels
Reinforcement
When installing a column, vertical reinforcements are used, the diameter of which is about 1.2 centimeters or more. The vertical reinforcement consists of four rods, which are located at the corners of a square shape. To facilitate the installation of fittings whose height is more than three meters, decking is installed in increments of two meters.
The support frame is assembled using various methods. Having small dimensions, weight and volume of the supporting structure, the frame is mounted into the future formwork form, doing the work with your own hands by turning the finished frame. If the reinforcement is heavy, its base is pre-assembled and the rods are tied together at the work site, where individual rods are installed. When placing the finished structure, a variety of boards and supports are used. The reinforcement bars are fastened to each other using metal wire, maintaining a distance of about forty centimeters.
Return to contents
Features of the construction of monolithic columns
Before starting the production of reinforced concrete supports, it is necessary to prepare a flat site, take care of tools and materials, mark and calculate everything, then carry out all construction work. The requirements for concrete mortar are simple - the mixture must be plastic and strong enough.
The shape and cross-section of concrete columns, the diameter of metal rods, and the grade of concrete depend on the volume of load acting on the element (taking into account the dead weight of the support), the climatic characteristics of the region, the number of storeys of the building, and the purpose of the object.
In the construction of a personal building, square supports are usually installed where it is necessary to take the load of the floors and transfer it to the foundation.
Creating monolithic columns:
- Formwork construction
- Installation of a metal frame
- Pouring columns with concrete, ensuring normal conditions for its drying
- Dismantling the formwork after the concrete solution has completely dried and gained strength
Preparation of tools and materials
To perform each stage of work on the production of concrete columns with high quality, it is necessary to prepare the following tools and devices: concrete pump, hammer, building level, rectangular corner, wooden spacers, screwdriver, vibrators, concrete mixer, tape measure.
Materials: metal wire, reinforced mesh or metal rods, screws and nails, wide boards, steel rod, anchors, cement, water, lime, sand.
The concrete mixture is delivered to the site in dry form or prepared according to a recipe: part cement, two parts gravel, crushed stone, sand, water (in sufficient quantity to obtain a homogeneous plastic mixture).
Installation of formwork
The formwork is constructed on four sides of the support, with the required internal dimensions. Boards and moisture-resistant plywood are suitable for work. The panels are leveled vertically and secured with screws or struts and wooden spacers. It is advisable to anchor the struts with support blocks in two directions, which will prevent shifting. Use a corner to check the evenness of right angles.
If it is intended to build a high concrete column, the formwork is made and installed on three sides, and the fourth is built up during the process of pouring the solution.
Many manufacturers offer to buy ready-made structures made of plastic, wood, and metal. Metal ones are usually reusable, quickly and easily assembled/disassembled, and guarantee the correct geometry. Wooden ones are made from bars and boards, but only square or rectangular shapes can be made from them. Round shapes are made of plastic. Disposable ones are made from cardboard; their shape can only be cylindrical.
Reinforcement
To install a concrete column, vertical reinforcement with a diameter of 12 millimeters is used. Typically these are four or six rods located at the corners of a square or rectangle. If the height of the reinforcement is more than 3 meters, create decking steps of 2 meters.
The reinforcement frame is assembled in various ways. If a square monolithic concrete column with low weight and volume is created, the frame is assembled into the future formwork form manually using the turning method. If the weight is large, then the rods are knitted in place, installing the rods separately. The finished structure is mounted using various supports and boards.
The rods in the frame, more than 2 meters long, are fastened together with metal knitting wire in increments of 20-40 centimeters. The capitals should be reinforced with reinforcing mesh.
Concreting
Concrete for pouring is usually made on site, from at least M400 grade cement, gravel, crushed stone, and sand. The mortar used for pouring foundations and monolithic walls is not suitable for the job. A good choice would be concrete with mobility P2 (in private construction), but if a densely reinforced column is being poured (construction of pillars for the construction of a factory, for example), P4 concrete is used.
There are different recipes, here is another one: part sand, 4 parts gravel or crushed stone, 1 part cement. During the concreting process, it is important to ensure that the frame is motionless and in its place. If necessary, the structure is adjusted and installed strictly vertically.
The concreting itself is carried out layer by layer, the thickness of one layer should be 30-50 centimeters, it is poured until the previous layer has set. 5-7 centimeters of mortar are not added to the top of the formwork.
When pouring concrete, be sure to ensure compaction of the mixture: this can be done with a special vibrator or manually, removing air pockets by tapping the formwork with a hammer or by pinning it into the solution with a metal rod. If the columns are more than 5 meters, technological breaks lasting 40-120 minutes are planned for shrinkage.
Dismantling of formwork
The period for concrete to gain strength is 28 days with optimal temperature conditions, plus or minus, depending on environmental conditions - humidity, proper care. On average, the standing period of columns is up to 10 days in the summer, when the side faces and corners are already formed. Only then can the formwork be dismantled. During the drying process of the concrete (28 days), it is prohibited to carry out any work related to the load on the column and its base or nearby parts of the structure.
Concreting
Column concreting scheme.
When starting to lay the concrete mixture, pay attention to the characteristics of the concrete. This composition has mobility, which plays a big role when concreting columns. Movable concrete is easy to place and does not require compaction with vibrators or concrete pumps during the work process. Concreting occurs in even layers in a horizontal position. When laying the mixture, it is periodically compacted with metal rods.
If necessary, compact the solution. You can’t do without a deep vibrator. Remove air bubbles from the concrete by tapping the formwork with a hammer. When concreting the columns, the reinforcement frame is periodically aligned in the center. To lay the mortar, choose cement, which is part of concrete grade M400, of which one part is required; also, to prepare the mixture, take two parts of sand and two parts of gravel and crushed stone. Dry ingredients are poured with water in the required volume until a homogeneous thick consistency is obtained. At the end of the process of laying the prepared concrete mixture, they begin to install the reinforcement, which is fixed with anchors.
The laid concrete is left to dry in a place with optimal temperature and humidity conditions. The surface of the concrete is periodically irrigated with water and, if necessary, covered with plastic film to avoid exposure of the mixture to precipitation and direct sunlight.
Return to contents
ORGANIZATION AND TECHNOLOGY OF WORK EXECUTION
Construction stages
Concreting monolithic columns implies the following construction stages:
3.1.1 All structures and their elements that are covered during subsequent work (prepared structural foundations, reinforcement, embedded products, etc.), as well as the correct installation and fastening of the formwork and its supporting elements must be accepted by the work manufacturer in accordance with SP 48.13330 .
3.1.2 In reinforced concrete and reinforced structures of individual structures, the condition of previously installed reinforcement must be checked before concreting for compliance with the working drawings. In this case, you should pay attention in all cases to the outlets of the reinforcement, embedded parts and sealing elements, which must be cleaned of rust and traces of concrete.
3.2 Reinforcement work
3.2.1 The main work with reinforcement during the construction of monolithic reinforced concrete structures, the construction of structures at their interfaces is cutting, straightening, bending, welding, knitting, making non-welded joints with pressed or threaded couplings and other processes, the requirements for which are given in the current regulatory documentation.
3.2.2 The manufacture of spatial large-sized reinforcement products should be carried out in assembly jigs.
3.2.3 Reinforcement and embedded products are manufactured and controlled in accordance with GOST 10922 (Fig. 3).
Fig.3. Column reinforcement
3.2.4 Reinforcement of structures must be carried out in accordance with the design documentation, taking into account the permissible deviations according to table 3.1.
Dismantling of formwork
After the concrete solution has hardened and achieved its maximum strength characteristics, they begin to dismantle the formwork. Removal of formwork is entrusted to qualified workers. Dismantling begins with removing the side parts of the formwork, which do not bear the load on the structure. It is important to dismantle the formwork after ensuring the strength of the concrete, which is established by building codes. The strength of the concrete solution is determined in the laboratory by conducting trial tests of samples of the material. Stripping is carried out in a strict sequence, ensuring the safety of structural elements.
Return to contents
