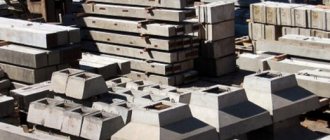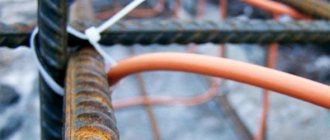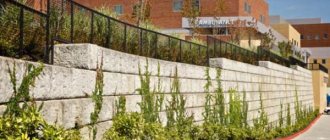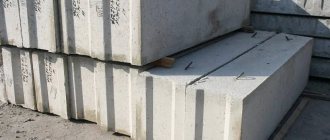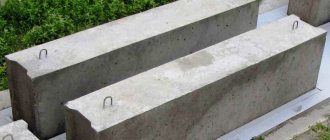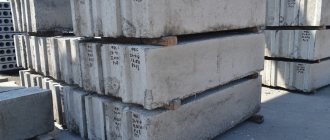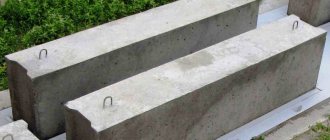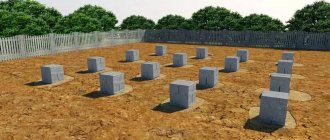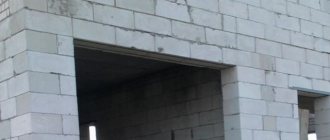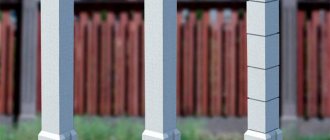For brick houses with a basement, a prefabricated strip foundation is one of the best options for reliability and speed of installation. In addition, individual developers have the opportunity to save money by using used FBS blocks. The basic principle is to lay the foundation below the freezing mark of the soil. The width of the sole for each case is individual and depends on the weight of the building and the bearing capacity of the soil. Below are step-by-step instructions for installing a foundation made of FBS blocks. Installation of a prefabricated strip foundation made of FBS concrete blocks must be carried out taking into account the requirements of SP 70.13330.2012 “Load-bearing and enclosing structures” Updated edition of SNiP 3.03.01-87 Individual developers can use standard solutions of the 2.110-1 series “Details of foundations of residential buildings” issue 1, issue 4. Currently, this series is not officially active, but many houses have been built based on it. For information here are the dimensions, weight and markings of the blocks. Work on installing the foundation of a building is classified as hidden work and must be recorded by inspection reports of hidden work.
Development of the pit.
1. Random sampling of soil when developing a pit or trench in certain places must be filled with the same soil, brought to natural density. 2. In order to prevent the foundation soil from being eroded, softening and reducing its bearing capacity, before the construction of the foundations, work must be carried out to drain surface and groundwater from the pit (open drainage or drainage, water lowering, etc.). 3. As a rule, a break between the completion of the pit development and the installation of the foundation is not allowed. During forced breaks, measures must be taken to preserve the natural properties of the foundation soil.
Installation of FBS
1. Laying foundation blocks on a frozen base covered with ice, snow or water is prohibited. 2. Foundation blocks are laid on a carefully leveled sand base or sand-cement pad with a thickness of at least 5 cm (on clay base soils). The deviation of the leveling layer of sand from the design level should not exceed -15 mm. 3. Installation of blocks begins with the installation of lighthouse blocks in the corners of the building and at the intersection of the axes. Lighthouse blocks are installed by combining their axial marks with the marks of the alignment axes, in two mutually perpendicular directions. The installation of ordinary blocks should begin after checking the position of the lighthouse blocks in plan and height. 4. The laying of foundation blocks is carried out with cement mortar not lower than M-50. Horizontal and vertical seams between blocks are filled with mortar to the full thickness of the wall and the height of the seam. The thickness of the seams is no more than 20mm.
5. Installation of basement wall blocks should be carried out in compliance with dressing (series 2.110-1 “Details of foundations of residential buildings” issue 1 detail 19). For individual residential buildings up to three floors high, the required size of block ligation is at least 240 mm. To determine the required number of FBS blocks, you need to make a scan of each wall on which to draw blocks, taking into account their sizes and compliance with the dressing.
An example of a FBS layout drawing.
6. To increase the strength of the structure, reinforcing mesh must be laid at the intersections of the walls.
If the doorway in the basement is adjacent to one of the walls, the length of the reinforcing mesh is determined according to the figure below (series 2.110-1 “Details of foundations of residential buildings” issue 1 detail 20).
Reinforcement mesh layout diagrams
Dimensions of reinforcing mesh for production
Specification of metal for mesh
7. Row blocks should be installed with the bottom oriented along the edge of the blocks of the bottom row, and the top along the alignment axis. External wall blocks installed below ground level must be aligned along the inner side of the wall, and above - along the outer side. Vertical and horizontal seams between blocks must be filled with mortar and embroidered on both sides. 8. Monolithic sections in wall blocks in contact with the ground (below the surface of the earth), made of concrete B 7.5 or brick KORPO 1NF/100/2.0/35/GOST 530-2007, followed by plastering on the outside with cement mortar grade 50 and hot coating bitumen 2 times. 9. Sections of the basement walls above ground level that are not in contact with the ground should be sealed with brickwork KORPO 1NF/100/2.0/35/GOST 530-2007 with M 75 mortar. 10. In the basement walls above openings no more than 600 mm wide, foundations are laid blocks (series 2.110-1 issue 4 part 8, 12) or monolithic concrete class. B 10, reinforced with A-I reinforcement with a diameter of 10 mm at the rate of 1 rod per 120 mm of wall thickness with support of 250 mm (series 2.110-1 issue 4 part 9). Over openings with a width of more than 600 mm, install lintels (series 2.110-1 issue 4 part 11).
11. After completing the installation of utility pipelines, all holes left for them in the external and internal walls should be sealed with concrete class. At 7.5, ensuring the tightness of communication inputs.
Construction: current information
To build the base, as a rule, monolithic stones are used. The best option is to buy ready-made material cast on a vibration machine. It has an acceptable cost, so this solution will not make a dent in the overall budget.
Blocks measuring 20x20 and 40 cm long are used most often. This is due to the following factors:
- Since the block is small, it has little mass. Depending on the filler of the material, one unit can weigh between 30-32 kg. Thanks to this, you do not need to use special equipment. This point is important for people who are interested in installing the foundation themselves.
- The blocks are made on vibrating presses. As a result, the block is cast, which means that it will have high strength.
We can safely call these proportions successful - without any problems you can fold the base column and also level the plane, without the need to trim the top of the support.
Waterproofing foundation walls
Protection of walls from capillary moisture is achieved by installing horizontal adhesive waterproofing at a level above the blind area, coating waterproofing of the vertical surfaces of the walls of the basement (technical underground) in contact with the ground and laying a greasy cement-sand mortar in the preparation level under the floors of the basement (technical underground). Horizontal waterproofing of 2 layers of waterproofing on bitumen mastic on a leveled surface should be carried out along the entire perimeter of the external and internal walls at a level above the blind area (and above the snow that melts in the spring). Horizontal waterproofing from a layer of greasy cement mortar with a composition of 1:2 and a thickness of 20 mm should be carried out at a level below the basement floor. Vertical waterproofing of basement walls, porches, and entrances to the basement in contact with the ground should be carried out by coating with hot bitumen 2 times.
What are there (sizes)
Based on the name, the main purpose of FBS is to make the base and walls of a house. Regulates the sizes of fbs blocks GOST 13579-78. According to this regulatory document, the dimensions of foundation blocks can be:
- height h– 0.3, 0.6 mm;
- width B – 0.3, 0.4, 0.5 and 0.6 m;
- length L – 0.6, 0.8, 0.9, 1.2 and 2.4 meters.
FBS block, photo
| Brand | Dimensions, mm | Weight, t | Concrete class | Consumption of materials | |||
| L | B | H | Concrete, m3 | Steel, kg | |||
| FBS24.3.6 | 2380 | 300 | 580 | 0.97 | B7.5 | 0.406 | 1.46 |
| FBS24.4.6 | 2380 | 400 | 480 | 1.3 | B7.5 | 0.543 | 1.46 |
| FBS24.5.6 | 2380 | 500 | 580 | 1.63 | B7.5 | 0.679 | 2.36 |
| FBS24.6.6 | 2380 | 600 | 580 | 1.96 | B7.5 | 0.815 | 2.36 |
| FBS12.2.6 | 1180 | 200 | 580 | 0.32 | B7.5 | 0.133 | 0.76 |
| FBS12.3.6 | 1180 | 300 | 580 | 0.485 | B7.5 | 0.203 | 0.76 |
| FBS12.4.6 | 1180 | 400 | 580 | 0.64 | B7.5 | 0.265 | 1.46 |
| FBS12.5.6 | 1180 | 500 | 580 | 0.79 | B7.5 | 0.331 | 1.46 |
| FBS12.6.6 | 1180 | 600 | 580 | 0.96 | B7.5 | 0.398 | 1.46 |
| FBS12.2.3 | 1180 | 200 | 280 | 0.16 | B7.5 | 0.066 | 0.38 |
| FBS12.3.3 | 1180 | 300 | 280 | 0.24 | B7.5 | 0.1 | 0.38 |
| FBS12.4.3 | 1180 | 400 | 280 | 0.31 | B7.5 | 0.127 | 0.74 |
| FBS12.5.3 | 1180 | 500 | 280 | 0.38 | B7.5 | 0.159 | 0.74 |
| FBS12.6.3 | 1180 | 600 | 280 | 0.46 | B7.5 | 0.191 | 0.74 |
| FBS9.2.6 | 880 | 200 | 580 | 0.235 | 0.36 | ||
| FBS9.3.6 | 880 | 300 | 580 | 0.35 | B7.5 | 0.146 | 0.76 |
| FBS9.4.6 | 880 | 400 | 580 | 0.47 | B7.5 | 0.195 | 0.76 |
| FBS9.5.6 | 880 | 500 | 580 | 0.59 | B7.5 | 0.244 | 0.76 |
| FBS9.6.6 | 880 | 600 | 580 | 0.7 | B7.5 | 0.293 | 1.46 |
Advice: if upon purchase you find that the dimensions of the FBS block differ from those presented above, then you should think twice before buying such material. It is probably homemade and its quality is suspect.
Filling the foundation cavities
Backfilling of the sinuses with non-heaving soil with careful layer-by-layer compaction should be carried out after installing the basement floor, completing the brickwork of all walls to the level of the bottom of the first floor windows and backfilling the soil inside the building to the design level.
In recent years, prefabricated strip foundations made from FBS blocks (abbreviation FBS - foundation blocks of walls) have become widespread. The safety margin of such foundations allows them to support both five- and ten-story structures, so building a two-story brick cottage on its foundation will not cause any problems.
Prefabricated foundations from FBS blocks can be laid in the following cases:
In addition, a significant advantage is the cost-effectiveness of installation: a foundation made of FBS blocks at the same depth will cost less than a monolithic one. You can save more on the foundation if:
— Use used FBS blocks — Build a prefabricated discontinuous foundation
FBS blocks are available in several standard sizes: length 780, 1180 and 2380 mm; widths 300, 400, 500 and 600 mm. The height of all types of blogs is 580 mm. There are special grooves on the side faces of the blogs that are filled with mortar during the installation process.
The first row of FBS blocks must be placed on a leveling base made of coarse sand 10-15 cm thick. To do this, a frame 20 cm wider than the width of the base of the foundation is made from 50*100 mm bars. According to the level, the frame is installed horizontally and filled with sand. The sand is wetted and compacted; all excess is removed using any smooth slats.
Reliable domestic manufacturers of foundation blocks: product prices
FBS concrete blocks are part of the products that are produced at any concrete plant. Very often, products are manufactured without observing all the details and stages of the technological process. Mixed grades of concrete can be used as raw materials. Therefore, when choosing a high-quality and reliable material, you should choose companies that have proven themselves to be the best in the global construction market.
One of the largest enterprises in Russia for the production of building materials from concrete is the Plant of Industrial Construction Parts. The products are durable and of high quality, which is carried out in accordance with GOST requirements. The cost of foundation blocks starts from 1200 rubles/piece.
The Russian company specializes in the manufacture of concrete products. The product range includes more than 400 items, including wall foundation blocks. The price per piece of the product depends on its dimensions and averages 1,650 rubles.
Foundation concrete blocks from domestic manufacturers are the most reliable and practical solution in the progressive industry
Another popular domestic manufacturer is. It produces all types of concrete blocks, the price of which depends on the type of product and starts from 1150 rubles/piece.
The Alexandria expanded clay plant produces various types of concrete products. Small concrete blocks are in great demand, which can be used in the construction of load-bearing walls, fences and columns, or used as supporting elements in basements and semi-basements, and ground floors. The products are made in special shapes, due to which they have precise dimensions. The price of foundation blocks 200x200x400 mm starts from 55 rubles/piece.
Another reliable manufacturer is the Zlatoust plant, which produces a wide range of FBS, FBP, FVP, stairs, panels, lintels and concrete road slabs. The products are reasonably priced. The price of a foundation FBS block starts from 950 rubles/piece.
The cost of FBS foundation blocks starts from 1200 rubles/piece
