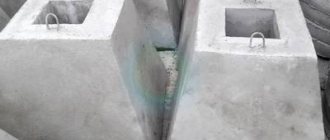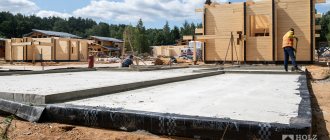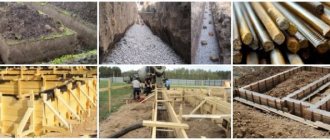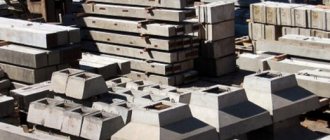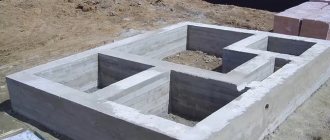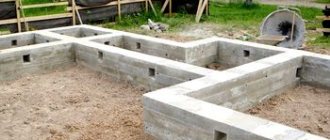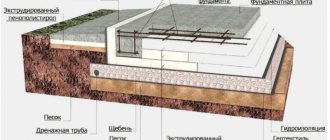On large-scale construction projects, they often resort to the use of columns that take on 100% of the load-bearing load.
These modules perform the “role” of the main frame. When designing, it is important to make as accurate calculations as possible (with minimal discrepancies from the calculation units) for the design and assembly of foundations for columns.
What are the foundations for a column, what are their types and sizes, construction calculations and stage-by-stage arrangement - further in detail.
Concrete works
After checking the correct installation of formwork and reinforcement, the foundations are concreted.
Transportation of the concrete mixture is carried out by a concrete mixer truck with unloading into rotary bins or the receiving funnel of a concrete pump truck.
The work on concreting foundations includes:
receiving and supplying concrete mixture;
laying and compacting the concrete mixture.
The supply of concrete mixture to the structure is provided in two options:
truck crane SMK-10 in rotary bins;
truck-mounted concrete pump SB-126A (with mobility of the concrete mixture from 4 to 16 cm).
Concreting of foundations is carried out in two stages: at the first stage, the foundation shoe and column are concreted to the bottom of the liner; at the second stage, the upper part of the column is concreted after installing the liner.
The concrete mixture is laid in horizontal layers 30-40 cm thick.
Each layer of laid concrete is thoroughly compacted with an in-depth vibrator. When compacting the concrete mixture, the end of the working part of the vibrator should be immersed in the previously laid layer of concrete to a depth of 5 - 10 cm. The ball of the vibrator's movement should not exceed 1.5 times its radius of action.
Overlapping the previous layer of concrete with the next one must be done before the concrete in the previous layer begins to set.
In the corners and near the walls of the formwork, the concrete mixture is additionally compacted by bayoneting with hand-held metal screws.
Concreting of foundations is carried out from suspended scaffolds.
When concreting monolithic foundations with an SB-126A concrete pump, the range of action of the distribution boom allows the concrete mixture to be laid in one row from two points.
Measures for the care of concrete during the period of strength gain, the order and timing of their implementation, control over the implementation of these measures must be carried out in accordance with the requirements of SNiP 3.03.01-87 “Load-bearing enclosing building structures. Rules for the production of work." The holding period and frequency of watering are determined by the construction laboratory.
Great Encyclopedia of Oil and Gas. Reinforced concrete column sills
Reinforced concrete column supports are elements of the foundation system that are used to distribute the load in unified frame structures. As a rule, such column supports are used in combination with columns whose cross-sectional dimensions are 400x400 mm.
The reinforced concrete column support is a glass-type product: thanks to it, the column post receives support in the form of a monolithic base. The price of a foundation with pillars depends on the area of the base and is calculated in accordance with the architectural design.
3. REQUIREMENTS FOR QUALITY AND ACCEPTANCE OF WORK
The maximum deviation of the position of formwork elements, reinforcement and constructed monolithic foundations relative to the alignment axes or reference marks during acceptance should not exceed the values specified in SNiP 3.03.01-87.
Technical criteria and controls for operations and processes are given in Table. 1.
Table 1
| Name of processes subject to control | Subject of control | Tool and method of control | Frequency of control | Responsible for control | Technical criteria for quality assessment |
| Installation of formwork | Displacement of the formwork axes from the design position | Measuring ruler | During installation | Master | Tolerance 15 mm |
| Deviation of the formwork plane from the vertical to the entire height of the foundation | Plumb line, measuring ruler | During installation | Same | Tolerance 20 mm | |
| Installation of fittings | Deviation from the design dimensions of the thickness of the protective layer | Measuring ruler | In progress | Same | Permissible deviations for a protective layer thickness of more than 15 mm are 5 mm; with a protective layer thickness of 15 mm or less - 3 mm |
| Displacement of reinforcing bars during their installation in formwork, as well as during the manufacture of reinforcing cages and meshes | Same | Same | Same | The permissible deviation should not exceed 1/5 of the largest diameter of the rod and 1/4 of the installed rod | |
| Deviation from the design dimensions of the position of the axes of vertical frames | Geodetic instrument | Same | Same | Tolerance 5mm | |
| Laying concrete mixture | Thickness of concrete mixture layers | Visually | Same | Same | The thickness of the layer should be no more than 1.25 times the length of the working part of the vibrator |
| Compaction of concrete mixture, care of concrete | Same | Same | Same | The step of repositioning the vibrator should not be more than 1.5 times the radius of action of the vibrator, the immersion depth should be slightly greater than the thickness of the laid concrete. Favorable temperature and humidity conditions for concrete hardening should be ensured by protecting it from exposure to wind, direct sunlight and systematic moistening. | |
| Mobility of concrete mixture | Cone StroyTSNILpress (PSU-500) | For concreting | Construction laboratory | The mobility of the concrete mixture should be 1 - 3 cm of cone draft according to SNiP 3.03.01-87 | |
| Composition of concrete mixture when laying with a concrete pump | By experimental pumping | Same | Same | Experimental pumping of concrete mixture with a concrete mixer and testing of concrete samples, production of concrete mixture samples taken after pumping | |
| Stripping structures | Checking compliance with stripping deadlines, absence of damage to concrete during stripping | Visually | After concrete has cured | Work producer, construction laboratory |
Foundation design
Foundations for columns of multi-story frame buildings are usually designed as monolithic step-type foundations, the slab part of which has no more than three steps.
The ratio of the overhang of a step to its thickness (or a group of steps to their total thickness) does not exceed 2.
The base of the foundation is usually rectangular in shape with an aspect ratio from 1 to 0.6. In this case, the larger side is always located in the direction of the larger moment.
It is recommended to place the top of the foundation at a level of 0.15 m to ensure conditions for performing work after completion of the zero cycle. In this regard, when the foundation is laid at a significant depth above the slab part of it, a support column is installed monolithically connected to the slab (Fig. below).
Foundations when connected to a column
a - monolithic; b - national team; 1 — column support; 2 - slab part of the foundation
The connection between the foundation and the column is made monolithic for monolithic columns and glass type for prefabricated columns.
The gaps between the column and the walls of the glass are taken equal to 75 mm at the top and 50 mm at the bottom of the glass on each side of the column. These gaps are filled with concrete of class B 12.5 or higher.
The depth of the glass dp is taken to be 50 mm greater than the embedding depth of the column dc. The dc value must be no less than the larger column section size /c, and also no less than:
30d - in the 1st case of compression of the column in the section along the edge of the foundation; 20d - in the 2nd case of compression; here d is the diameter of the column reinforcement.
In the 1st case of compression, the limiting value dc = 30d can be reduced by multiplying it by the ratio of the column moment in the section along the edge of the foundation to the maximum strength moment of the column at a given value N, but take at least 20d.
The wall thickness at the top of an unreinforced glass is taken to be at least 0.75 times the depth of the glass and at least 200 mm.
The wall thickness of the reinforced glass is taken to be at least 150 mm.
To connect with a monolithic column, reinforcement with a cross-sectional area necessary to absorb the design forces of the column at the edge of the foundation is produced from the foundation (pillar). Within the foundation, this reinforcement is combined with clamps into a frame and launched into the column to a length not less than the length of the anchorage lаn.
The joints of outlets with column reinforcement can be overlapped without welding in accordance with the instructions of SP 52-101-2003.
Foundations are reinforced with welded mesh only along the base. In this case, if the smaller side of the sole has a size of L3m, separate meshes with working reinforcement in one direction are used, laid in two planes. In this case, the working reinforcement of each grid is located below. The meshes in each plane are laid without overlap with a distance between the outer rods of no more than 200 mm (Fig. below).
Reinforcement of the foundation base with meshes
The minimum protective layer of concrete for this reinforcement is accepted: if there is a preparation of lean concrete under the foundation - 40 mm, if not - 70 mm.
If the normal cross-section of the column support as a concrete element is not provided with strength, the column support is reinforced with flat welded mesh with a reinforcement percentage of the entire longitudinal reinforcement of at least 0.2% (Fig. below).
Reinforcement of a reinforced concrete column with a spatial frame assembled from meshes
In reinforced concrete columns, where, according to calculations, compressed reinforcement is not required, and the amount of tensile reinforcement does not exceed 0.3%, it is allowed to install meshes only along the edges of the column, perpendicular to the plane of action of the larger of the two moments acting on the foundation. In this case, the thickness of the protective layer of concrete must be at least 50 mm and at least twice the diameter of the reinforcement.
If it is necessary to reinforce the walls of the glass in concrete columns, a spatial frame should be installed within the glass part with a depth below the bottom of the glass by at least 35 diameters of the longitudinal reinforcement. In this case, the area of all longitudinal reinforcement is taken to be no less than 0.04% of the area of the column outside the glass (Fig. below).
Reinforcement of a concrete column with a glass
In addition, when e0 > Ic/b, horizontal welded mesh should be installed in the glass part of the column with the rods located at the outer and inner surfaces of the walls of the glass. In this case, the vertical reinforcement is placed inside the meshes (Fig. below). The diameter of the mesh rods is taken to be at least 8 mm and at least a quarter of the diameter of the longitudinal reinforcement.
Layout of the grids of the column glass
Source: https://ros-pipe.ru/tekh_info/tekhnicheskie-stati/proektirovanie-zdaniy-i-sooruzheniy/konstruirovanie-fundamentov/
What types of foundations are made for walls?
Types of foundations being built
Pile, column and strip foundations are installed under the load-bearing walls of industrial buildings.
Pile foundations are made on loose soils that lie to a considerable depth. Piles are divided into various types depending on their purpose. They are made of wood, steel, concrete and reinforced concrete. There are solid piles and prefabricated reinforced concrete piles.
Prefabricated piles are widely used in construction. They are produced in two types: cylindrical tubular and square solid.
Concrete piles are mainly produced in one piece with different depths, loads and different sections. Metal piles are made from pipes, channels and I-beams. Such piles are rarely used when constructing foundations for walls due to their susceptibility to corrosion, as well as due to the shortage of steel. Wooden piles are made from larch and pine. A yoke (steel ring) is placed on the upper edge of the column, and a metal shoe is placed on the lower edge. This is necessary in order to protect the pile from grinding during driving.
Columnar foundations for load-bearing walls of industrial buildings are made with dense foundations and low loads. At the bottom of the base walls, the pillars are located at the junction, intersection and corners, as well as at various intervals at a distance of less than 3–6 m. Separately installed columns are connected to each other by beams that absorb the load created by the walls.
Strip bases are mounted under self-supporting or load-bearing walls made of bricks and blocks. Such bases can be solid or prefabricated. Prefabricated bases are becoming more popular. Such foundations are made of concrete and reinforced concrete blocks.
Tape bases are made of the following components:
- block of pillows brand F;
- rectangular wall blocks of the SP brand.
Wall blocks have the following dimensions:
- height – 0.6 m;
- length – 2.4 m;
- thickness – 0.3-0.6 m.
They also produce SPD brand additional prefabricated blocks, the sizes of which differ only in length (theirs are 0.8 m). They are used to bandage blocks at the base.
Wall blocks are made solid, with blind holes located at the bottom. Made from M150 concrete.
Installation of a monolithic grillage
To pour the concrete solution, it is necessary to install high-quality formwork.
To pour the concrete solution, it is necessary to install high-quality formwork. Start with the lower retaining shields. To do this, it is necessary to cut boards equal to the pitch between the foundation columns. To secure them, it is recommended to drive retaining stakes into the ground. The formwork boards are laid on stakes flush with the top edge of the posts.
The side panels of the formwork are attached at the edges and securely fixed. The side strips of the formwork can be covered with roofing felt.
The next step is to reinforce the entire structure. Here, the standard use is an armored belt made of horizontal rods with a cross-section of 12-16 mm and longitudinal elements with a cross-section of 6-8 mm
It is important in the places of the pillars to tie the reinforcement with the rods protruding from the columns
Pouring the solution for the grillage should be done in one stage. Therefore, it is better to order a construction mixer or concrete mixer of the required volume. When pouring concrete, it is necessary to compact the solution every 30 cm. The total thickness (height) of the grillage, as a rule, does not exceed 60 cm.
After 7-10 days, subject to good dry weather, the concrete is considered completely hardened. Now you can remove the formwork and let the foundation settle. All surfaces of the grillage are also covered with waterproofing materials.
After the structure has completely dried, it is necessary to backfill the pit and compact the soil around the columns. The pit is backfilled flush with the mark of the above-ground part of the foundation columns. To decorate the support pillars and reduce the level of heat loss, you can use decorative cladding of the pillars with siding or lay natural stone.
https://youtube.com/watch?v=6hzHFmYjOjQ
Installation of metal columns
Installation of a metal support
Metal columns are mounted on bases in which anchor bolts are built in advance for their fastening. After design, the standard position of the supports is ensured by the precise placement of anchor bolts at the fixation points. In this case, the accuracy of installation is ensured by serious preparation of the base plane.
The columns are supported as follows:
- On the surface of the base, which is mounted to the required level of the supporting sole, without subsequent addition of the cement mixture. Used for supports with milled shoe soles.
- Metal slabs are installed in pre-calibrated locations and filled with concrete mixture. The base is concreted to a level 5-8 cm below the level of the base of the support, which is indicated during the design.
- After that, the installation of support columns is carried out, combining the axial marks of the alignment axes on the elements built into the foundation with their marks. The set screws adjust the position of the individual support in height, taking into account that the top surface of the slab will be located at a given level of the support plane of the shoe. The supporting planes of the pillars must be planed in advance.
- The base is concreted to a level 0.25−0.3 m below the surface of the shoe, marked during its design.
After completing this work, the embedded elements and components of the supports are installed. The upper part of the base is cemented to a level 4-5 cm below the upper plane of the supporting elements. The supporting surface of the shoe is made at right angles to the axis of the pillar itself.
Pouring concrete
Concrete pouring process
Considering the large volume of concrete, such a foundation should be poured in portions of 300-400 cm in height with an interval of subsequent pouring of no more than 2-3 hours. Each portion of the filling is shaken well using a vibrator.
For this type of foundation, concrete of a high strength class M300 is used, with a water resistance coefficient greater than W8, frost resistance from F200 and mobility index P3.
If the foundation is large, pouring is done with an auto mixer; if it is small, with a concrete mixer.
Monolithic tape
Filling the formwork with concrete
The initial step is to calculate the amount of concrete that will be required to pour such a foundation. The grade of concrete should be from M200 to M400. The best quality is factory-made concrete.
If the foundation is relatively small in size, then the concrete mixture is prepared independently, using high-quality cement and fine sand. When building such foundations, you can get by with a concrete mixer and pour concrete by hand.
The poured concrete is leveled, and its upper part should be strictly at the zero horizontal mark. Before laying floors or walls of a building, concrete must gain its initial strength. To do this, it is covered with film to retain moisture and kept for several weeks.
Formwork work
2.5. The formwork must be delivered to the construction site complete, suitable for installation and operation, without modifications or corrections.
2.6. The formwork elements that arrive at the construction site are placed within the operating area of the installation crane. All formwork elements must be stored in a position corresponding to transport, sorted by brand and standard size. It is necessary to store formwork elements under a canopy in conditions that prevent their damage. The panels are stacked in stacks no more than 1 - 1.2 m high on wooden spacers; bouts of 5 - 10 tiers with a total height of no more than 1 m with the installation of wooden spacers between them; the remaining elements, depending on the dimensions and weight, are placed in boxes.
2.7. Small panel formwork consists of the following components:
linear panels are made of bent profile (channel), the deck in the panels is made of laminated plywood 12 mm thick;
load-bearing elements - scrims are designed to absorb loads acting on the formwork, as well as to combine individual panels into panels or blocks. They are made of bent profile (channel);
corner boards - used to combine flat boards into closed contours;
mounting angle - used to connect panels and panels into closed formwork contours;
tension hook - used for attaching bouts to shields;
bracket - serves as a base for the working deck.
2.8. Installation and dismantling of formwork is carried out using a KS-35715 or KS-45719, KS-4572A truck crane.
2.9. Before the installation of formwork begins, the panels are assembled into panels in the following sequence:
a box of contractions is assembled at the storage site;
shields are hung during fights;
Marks are applied to the edge of the panel boards, indicating the position of the axes.
2.10. The installation of foundation formwork is carried out in the following order:
install and secure the enlarged formwork panels of the lower step of the shoe;
install the assembled box strictly along the axes and secure the formwork of the lower step with metal pins to the base;
marks are applied to the edges of the enlarged panels of the box, fixing the position of the box of the second stage of the foundation;
having retreated from the marks at a distance equal to the thickness of the shields, install a pre-assembled second-stage box;
the second stage box is finally installed;
the third stage box is installed in the same sequence;
marks are applied to the edges of the enlarged panels of the upper box, fixing the position of the column box;
install a column box;
install and secure the liner formwork.
The assembled formwork is accepted according to the act by the foreman or foreman.
2.11. The condition of the formwork must be continuously monitored during the concreting process. In case of unexpected deformations of individual formwork elements or unacceptable opening of cracks, additional fasteners should be installed and the deformed areas should be corrected.
2.12. Dismantling of the formwork is allowed only after the concrete has reached the strength required according to SNiP 3.03.01-87 and with the permission of the work manufacturer.
2.13. During the process of tearing off the formwork, the surface of the concrete structure should not be damaged. Dismantling of the formwork is carried out in the reverse order of installation.
2.14. After removing the formwork you must:
carry out a visual inspection of the formwork;
clean all formwork elements from adhering concrete;
Lubricate decks, check and apply grease to screw connections.
2.15. Schemes for the production of formwork work are given in Fig. — .
Glass type foundation: technical requirements according to GOST 23972-80
State standard of the Union of Soviet Socialist Republics reinforced concrete foundations for parabolic trays technical specifications GOST 23972-80
- Concrete grade no less than M200 B2;
- Installation of structures only after achieving the required concrete strength;
- The level of water absorption is no more than 5%, which can be achieved using waterproofing;
- Rigid reinforcement along all belts;
- The thickness of the concrete layer around the reinforcement is at least 3 cm;
- The thickness of cracks in concrete is no more than 0.1 mm;
- Complete removal of mounting loops using an angle grinder or impact removal is strictly prohibited;
- There should be no exposed reinforcement at the base.
Glass-type foundations are quite expensive to install, because they use powerful thick reinforcement, formwork and a complex waterproofing system. Now, according to GOST, you can buy several sizes of glass bases:
| Nomenclature | Dimensions, mm (LxHxW) | Weight, kg |
| 1F 12.12.1 | 1 200х1 200х650 | 1 475 |
| 1F 9.9.1 | 990x900x650 | 900 |
| 2F 15.15.1 | 1 500х1 500х650 | 2 025 |
| 1F 8.6.5 | 800x550x600 | 475 |
Manufacturing of glass-type foundations and basic requirements for them
When installing such foundations, you must remember that the strength of the product can only be achieved through the use of high-quality building materials and good reinforcement. Therefore, reinforced concrete foundations have a long service life.
Installation of a column in the foundation glass.
This type of foundation is rarely used in general private construction because it is expensive and requires the use of mechanized equipment. The base is prohibited from being placed on heaving and subsidence soils. The technology involves installing reinforced concrete supports and racks into a finished glass, in which fixation then takes place.
Foundation requirements:
- Concrete must comply with M200 and have a waterproof rating of B2;
- Racks should be transported to the construction site only after the base has gained the required strength;
- It is imperative to reinforce the base. The thickness of the concrete layer around the reinforcement must be at least 30 mm;
- Exposed reinforcement is a factory defect; the use of such products in construction is strictly prohibited;
- If there are cracks in the concrete with a thickness of more than 0.1 mm, then this is also a defect;
- All production loops in the blocks must be carefully dismantled; driving them into concrete is strictly prohibited.
When is it necessary to use a glass foundation?
- During the construction of industrial and private general purpose buildings, the supporting structure of which uses concrete supports and racks;
- During the construction of power plants, as well as in the nuclear industry, during the installation of reinforced racks for machine and condensation rooms;
- When carrying out restoration work on racks and columns in administrative buildings;
- If the project provides for the use of racks as the only possible load-bearing structure of the building.
Advantages of glass foundations
- High strength and quality of factory blocks, because during their production, quality control and testing for strength and rupture of all load-bearing elements is carried out;
- This is the optimal foundation for the construction of industrial buildings where there are local loads per unit area of the foundation;
- Simple installation technology;
- Saving effort and time on foundation construction.
You also need to take into account the need to transport individual racks and columns directly from the manufacturer, and, given their size, sometimes you have to think through special routes.
Installation of glass foundation
Installation of prefabricated column foundations weighing from 5 to 30 tons is usually carried out by jib cranes.
Taking into account the key features of the foundations under consideration, installation is carried out only under the direct supervision of specialists. Only they are able to control the entire process of installing supports and the correctness of their reinforcement. During the installation process, reinforced concrete products go through several stages:
- Surface preparation. It is carefully leveled, because displacement of reinforced concrete beams in glass-type foundations is extremely undesirable;
- Preparing the recesses. They are dug to a specific depth, then they are strengthened with gravel and carefully compacted;
- Construction of a reinforced concrete foundation. At this stage, soil compaction is also used, and blocks are installed.
The key task facing glass-type foundations is to ensure uniform distribution of loads over the entire soil surface. Accordingly, glass bases can only be used on soil that can withstand heavy loads and not sag over time.
Types of bases for reinforced concrete and metal supports
Currently, there are two leading options for arranging a foundation for columns made of metal or iron/concrete - prefabricated and monolithic. Their structures are identical - reinforced iron/concrete. This modification makes it possible to fix the lower support part in the required position (in a specific place).
Differences between these types in use:
- prefabricated foundations are chosen for concrete columns;
- The monolithic type is considered universal, suitable for the installation of reinforced concrete columns (of any design) and metal.
In the construction industry, a reinforced concrete form for a foundation is called a “glass.” It guarantees an even, uniform redistribution of loads over the entire plane of support on the soil.
Reinforcement
The length of the reinforcement in linear meters is calculated in advance with a small margin. Ribbed reinforcement with a diameter of 14-16mm is suitable. The rods are laid crosswise on laid bricks with a cell size of 20 cm.
As a result, two grids are obtained - one from below, 5 cm from the surface of the sand cushion, and the second from above, 5 cm from the surface of the foundation slab. The joint points of the reinforcement are secured using tying wire or welding.
Monolithic tape
Incorrect and correct reinforcement of an obtuse corner of a strip foundation
To make a reinforcing frame, you will need 8 and 12 mm reinforcement. Identical rectangles are made from eight-millimeter ribbed reinforcement, the ends of which are welded or fastened with knitting wire.
Next, take 5 pieces of reinforcement with a diameter of 12 mm, the length of which should be equal to the length of the side of the house. If the foundation is long, then reinforcement of the required length can be obtained by tying or welding several pieces of reinforcement. The pitch of the intermediate ligament should be 20-25cm.
Four pieces of such reinforcement are passed through prepared rectangles and tied to the corners. The fifth rod is tied to the top of the rectangle.
Then the pins are driven into the walls of the trench and the reinforcing frame itself is attached to them.
Pile-tape monolithic
Reinforcement of a strip foundation schematically
The design and installation of the strip part of such a foundation resembles the reinforcement of a strip foundation. The difference is the binding of parts of the reinforcing frame to the head of the column. The grillage is secured by tying the head of the column.
If the grillage is not recessed, then the reinforcing frame is placed on the column and tied with reinforcement, which is located on top of its head. Often the grillage frame is made from prefabricated channel elements and pipes.
The frame for the reinforced concrete pile itself is made depending on the configuration, often from the same material as the grillage, and is installed strictly vertically in the formwork.
Column reinforcement
Reinforcement helps to avoid premature destruction of structures and guarantees additional strength. The foundation column is a traditional column-type base module, which is called a “glass”. It is fixed to the lower (bottom) part of the foundation, and is considered its upper part.
Reinforcing the foundation sill under a metal column makes it possible to construct :
- maintain maximum loads;
- increase (significantly) strength, reliability;
- increase durability and wear resistance.
Reinforcement of this type is carried out for buildings for various purposes. Assembly is carried out in two ways - welded mesh or monorods . The latter are placed with the same spacing in the transverse or longitudinal direction.
The reinforcement bars must be the same length and the diameter must be 10 mm. If the side of the sole is more than 3 m long, then the diameter should be 12 mm. The correct pitch of the rods is up to 10 cm, but not more than 20 cm.
The thickness of the concrete layer for the slab zone varies from 40 mm (including the presence of concrete preparation under the “sole”) to 70 mm (without it).
The procedure for reinforcing columns is similar to the reinforcement of columns (with a square/rectangular cross-section). The fittings are installed in a vertical position in the corners and assembled together. Then it is combined in the form of a frame with perpendicular rods, creating a durable structure (“checkered”).
Incorrectly created calculations and DIY installation (without experience) can negatively affect the strength of the entire building.
Key Features, Applications and Benefits
Let's consider the main types of monolithic reinforced concrete foundation, as well as their application and advantages in the construction of buildings and houses. What characteristics do reinforced concrete foundations of monolithic types have?
Monolithic slab
Example of a monolithic base
It is one of the most common and reliable. One of the advantages is that it does not need to be placed at a freezing depth of the soil, which in turn reduces the cost of building materials.
Such a foundation ensures reliability during sudden temperature changes and is a solid foundation when constructing it on soft soils. It is also called floating. A slab monolithic foundation is a solid reinforced concrete slab that is buried in the ground.
A slab of such a foundation can also serve as the subfloor of a future house. It is so reliable that skyscrapers are even built on it. Monolithic slab foundations are also used for the construction of houses, bathhouses, and industrial buildings, both on soft and hard soils.
Tape monolithic
Deep strip foundation
It is a reinforced concrete strip that is located around the entire perimeter of the building and inside it. Such a foundation can withstand loads well in any climatic conditions. There are recessed, shallow and non-recessed grillages.
Shallow is suitable for the construction of small houses and structures, recessed - for the construction of 1-2 storey buildings.
Monolithic strip is used in the construction of houses with a sloping plot; it is an ideal option for the construction of buildings made of aerated concrete and foam blocks as it evenly distributes the vertical load on the piles and soil.
Columnar monolithic
This type of foundation consists of pillars, the heads of which are connected to each other along the perimeter of the building and at the intersection of partitions inside it. The grillage, connecting the columns, creates a single monolithic structure. This foundation combines all the advantages of pile and strip foundations. It is used for the construction of medium and light types of structures.
Calculations for the project
In order for the structure of the foundation to be durable and strong, correct calculations must be made, a project must be created that will take into account the composition of the soil, climatic features, the height and weight of the building, and all the loads placed on the foundation from the columns.
Engineering-geological checks establish:
- groundwater level;
- depth of freezing (seasonal);
- composition of soils, their hardness, qualities.
Standard tables are used. For example, for the composition of the soil (sandy to medium/coarse) the following values will correspond:
- e=0.65, ρ=1.8 t/m3;
- E=30 MPa, ϕ=35°;
- C=1 kPa.
The depth of the foundation placement is determined taking into account the greatest depth of freezing using the formula (5.4 SP 22.13330.2016):
df=kh*dfn , where:
- kh is the coefficient. for buildings with the possibility of heating;
- dfn – freezing depth.
The preliminary dimensions of the foundation base are found using the formula:
А=N/(R0-ȳd) , where:
- N is the vertical load, it is obtained when calculating the frame of the building;
- R0 – soil resistance – selected in reference data SNiP 2.02.01-83;
- ȳ – average specific weight of the foundation;
- d – depth value.
All calculations are carried out using table indicators, using the necessary formulas (according to technical literature, GOST, SP). For buildings with a height of more than three floors, complicated calculations are made, taking into account the edge load.
For the calculation, data is required on the load that the column will exert:
- vertical together with the mass of walls and ceilings of the entire building and roof;
- wind and precipitation - according to regional data (in table);
- with torques (2-plane);
- transverse, pressing against the foundation from the columns.
Based on the data obtained, the values of the supporting pillars for the columns are calculated.
Excavation
The scale of excavation work is determined by the type of foundation, namely the depth of its grounding
Having previously calculated the thickness of the foundation, which depends on the weight of the future building, soil characteristics, and the presence of groundwater, they begin to dig a pit. When building small foundations, the soil is removed manually; for the construction of large residential and industrial structures, construction equipment is used to dig a pit.
The depth of the pit depends on the thickness of the slab itself, the characteristics of the soil, and taking into account the supplied communications. For a small house, a sufficient depth of no more than 0.5 m.
Monolithic tape
Excavation work at the foundation construction site
After marking, trenches are dug to a depth 20-25 cm higher than the design for making a base of crushed stone and sand.
If formwork is used to pour concrete, the width of the trench should be increased by half a meter. Extraction of soil during the construction of trenches can be done either with an excavator or manually.
The latter type is more common among developers, as it has certain advantages. This both reduces the volume of extracted soil and also makes the walls more even, and this in turn leads to significant savings in cement when pouring the concrete mixture without the use of formwork.
To increase the support area of the future foundation, the bottom of the trench should be expanded in the form of a cone or rectangle.
Monolithic columnar
Excavation work for a columnar foundation
When marking trenches for the grillage, you should correctly mark the places where the foundation columns will be installed. The distance between them should be from 1.5 to 2.5 m.
Excavation work when constructing this type of foundation consists of digging holes in the trench itself, in which columns will be placed that perform the main load-bearing functions.
When using bored piles, wells are made using a drill. The depth of the well should be 300-400mm below soil freezing and another 200-300mm to accommodate the sand cushion.
Installation stages
The price of ready-made glass blocks is acceptable, but delivery and installation (of a heavy system) is expensive. Experts recommend doing all the work at the construction site directly, ordering concrete mixers with the ready-made mixture.
Reinforced concrete
It is better to entrust the arrangement of a monolithic foundation (made of reinforced concrete) to specialists. The work is carried out in stages :
- Prepare pits of the required size and depth.
- A bed of gravel and sand is poured onto the leveled bottom and compacted.
- A narrow layer of cement “footing” is poured, which will prevent the loss of concrete components.
- Assemble the reinforcing frame for the glass. Reinforcement that is subject to welding is welded; if there are no marks “for welding”, then the rods are firmly tied.
- Formwork is installed along the perimeter of the reinforcement.
- Then they pour the concrete mixture; the pro recommends using a vibrator to completely free the mass from the resulting air bubbles. If this nuance is missed, then it is possible (over time) for cracks to appear (on the foundation) due to the pressure of the building, ceilings and walls.
- The period for hardening of the concrete mixture is 3-4 days. Then the formwork is dismantled.
The foundation will gain 100% strength in 30 days. After this, backfilling and installation of columns begin.
Steel
When erecting steel columns, instead of an empty niche in the inner part of the shoe, a monolithic glass is immediately created, into which anchors made of resistant, strong steel are already “walled up”. Pay attention to straightening; it is carried out during the work or after.
The work is carried out, after making calculations, step by step:
- columns are lifted with special technical devices;
- “bringed” to the connecting points with anchors;
- verified and fixed.
The work is of increased complexity and should be entrusted to experienced construction specialists.
