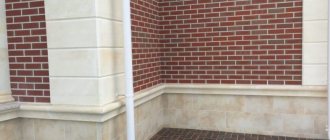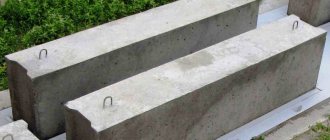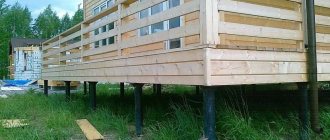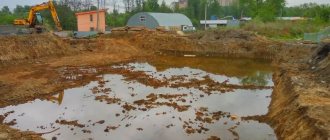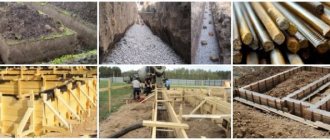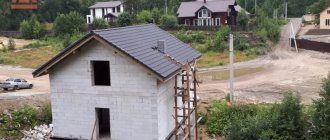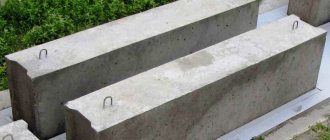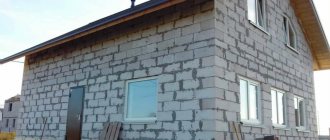Narrative plan:
- Introduction;
- Basis for calculations;
- Dependence on the type of foundation;
- Determining the correct height;
- Standard parameters;
- Accounting for wall material.
The need to figure out how and how much a slab, pile, or column foundation can be raised above the ground arises at the stage of building construction, when calculating loads. It is necessary to take into account many factors: from the material of the walls to soil and climatic conditions and the depth of the sole.
Height of foundation above ground level (required balance)
Before starting the construction of any building structure, it is necessary to develop a competent and detailed design of the future structure.
Its mandatory component will be data regarding the characteristics of the base.
The project must contain information about the width of the foundation, the depth of the underground part, the overall dimensions of the base, and the materials used.
The height of the foundation above ground level is also an important parameter. Many developers are trying to save money on it.
- How to find the right balance
- What affects the height of the foundation
- How do the parameters of the foundation compare?
- Building up the base
- How to level the base
- Level of the above-ground part of the base for a wooden structure
- conclusions
Types of fittings
There are two types of fittings:
- Metal.
- Composite.
The first type is the familiar hot-rolled steel rods with a notch that allows for reliable adhesion to concrete. There are rods of different diameters, from 6 to 80 mm, designed for use in appropriate conditions.
For auxiliary reinforcement, both corrugated and smooth rods of smaller diameter can be used.
Composite reinforcement is a whole group that is made from carbon fiber reinforced plastic, basalt plastic and fiberglass. The latter is the most common and affordable option. It is more profitable than its metal counterpart in terms of cost, does not corrode, and does not react to electrochemical influences.
However, the inability to bend makes it difficult to assemble frames at bends or junctions, which reduces the reliability of these units and increases the labor intensity of assembly. The diameters of the rods range from 3.5 to 48 mm.
IMPORTANT!
The properties of composite reinforcement are more successful than those of metal rods, but the lack of long-term experience in use makes builders cautious when choosing this material.
Balancing between necessity and redundancy
Considering that the construction of the foundation will make up a considerable share of the costs of constructing a country house, the desire of an individual developer to minimize the parameters of this part of the building is quite understandable. And if the calculated depth and width of the foundation are parameters that have to be accepted, then with regard to the above-ground height of the foundation, options are possible.
What determines the apparent (above ground) height of the foundation?
It is necessary to understand that this part of the base serves as a connecting link, a kind of jumper in the adjacent area “soil - external environment”. And this area, like no other, during the operation of the building is exposed to external factors - high humidity and temperature fluctuations. The foundation must be raised above the zero level for the following purposes:
- for constructing the basement of a house, when part of the foundation takes on the role of a basement. Obviously, the solid structure has better characteristics than the “foundation + plinth” design;
- to protect the walls of the house from high humidity. Even despite the blind area, the lower side part of the house will be constantly moistened, so it is better to raise the “foundation-walls” transition as high as possible. How specific? At least 200 mm from the ground, higher is possible. An observant developer in one of the winters can estimate the thickness of the snow cover on the site, to which you can add 100 mm and get the optimal height of the foundation;
- Often the foundation rises above the ground due to the construction of the basement. In this case, the height of the base is determined based on the design data;
- for columnar and pile foundations, the minimum rise above the ground is also 200 mm; this is required so that the heaving soil does not affect the building. The height may be greater, for example, if the terrain of the construction site has a slope;
- when calculating the height of the foundation, it is also necessary to take into account the possible shrinkage of the house, the magnitude of which depends on the characteristics of the soil and the load on it from the structure;
- In some cases, increasing the height helps prevent the destruction of the building wall material. This is especially true for wooden buildings, for example baths. In this case, either a high foundation (about 500 mm) is immediately installed, or a base is erected from other building materials.
To summarize the above
It is necessary to determine the height of the above-ground part of the foundation. We take into account a minimum of 200 mm. We evaluate the thickness of the snow cover and, if necessary, change the parameters of the base of the building. The higher the foundation is located above the ground, the better and the less effort is required to preserve the lower part of the house. Optimal values are considered to be 350–400 mm above ground level. Do not forget about hydro- and thermal insulation of the above-ground part of the foundation! These measures will not only preserve the foundation of the building (prevent moisture seepage and destruction of the foundation reinforcement), but also reduce heat losses.
Common mistakes
Frequent mistakes that lead to destruction of the foundation and cracks in the walls:
- Ignoring soil properties and groundwater levels. It is necessary to understand that the foundation and soil are a single system. If this is not taken into account, the soil may not withstand the load that is transmitted through the foundation.
- Violation of the formwork installation technology, its weak fastening leads to distortions and destruction when pouring the concrete mixture. The presence of cracks and holes leads to concrete leakage. A significant mistake is the vertical deviation of the formwork.
- A serious mistake is violating the installation of reinforcement or ignoring this technological stage. Pipes, channels, and welded mesh made of thin wire cannot be used for armored belts. It is unacceptable to reinforce a strip longer than three meters with reinforcement with a diameter of less than 12 mm.
- When performing concrete work, the developer may not calculate the volume of mortar in order to fill the entire tape in one go. As a result, the concrete turns out to be layered and not monolithic.
- Rushing during construction leads to disastrous results. If you do not allow it to settle and do not meet the setting time of the concrete pour and begin the next stages of construction, the tape will become deformed.
Parameters that determine height
In the design calculation, the minimum height above the ground of the building's foundation is determined by a complex of factors present. You can display the required value for the selected type of base if you know the following parameters:
- materials for construction;
- soil characteristics;
- presence of a basement;
- snow depth;
- groundwater levels, storm water levels;
- freezing depth.
In practice, the minimum of 0.2 m is rarely observed; more often, a lifting height of 0.35 m - 0.4 m is prudently chosen. In cases where the building is erected on an area with clay soil, the height can reach 0.8 m -0.9 m On sandy soils, 0.5 m is usually sufficient.
The height of the slab foundation, depending on the total weight of the building, will be from 0.2 m to 0.4 m.
In a monolithic MZLF, vents are installed for ventilation, which have established standard dimensions, and this also affects the height of the above-ground part. Water should not flow into them and small rodents should not crawl into them, so they are located at a level of 20 cm and above.
Criterias of choice
In the construction estimate, the height of the foundation will directly affect the cost of the work. Therefore, it is necessary to choose a reasonable balance between the minimum required rise above ground level and the desired size of the plinth, porch and associated structures.
The supporting area of the base largely depends on the weight of the building, while at the same time the level of the foundation above the ground determines the need for protection from environmental conditions (heat loss, preventing moisture from penetrating through the floors).
For each case, it will be necessary to perform a calculation in which the height of the strip-type foundation will significantly affect the total mass of the structure. But the height of the pile foundation above the ground (for example, for a bathhouse) can be chosen based more on the terrain, the height of the snow cover and ease of use.
The different needs for the MZLF insulation scheme, determined by how much their top elevation is above the ground, are shown in the diagram:
In cases where the base is not only a support, but also a space for technical, utility rooms, a cellar or a garage, a qualified design calculation must be made taking into account ventilation, waterproofing and insulation of all compartments located in the basement.
PILE FOUNDATION
Arranging a plinth on a pile foundation is accompanied by certain difficulties. Its dimensions depend on the height of the ground section of the piles. The base can be hinged or made on a tape.
The design of the hinged version consists of a wooden or iron sheathing fixed around the entire perimeter. After arrangement, it must be sheathed with any facing material.
The second option is more complex and expensive. The laying is done on a strip foundation. Its main advantage is the fairly high quality of thermal insulation.
Video description
An example of the manufacture and installation of a reinforcing frame is shown in the video:
- Pouring concrete.
To ensure that a shallow strip foundation does not delaminate and does not have weak “cold” joints, it must be poured in one step, using high-quality concrete grade 200 or 300. Before pouring, the formwork is moistened with water and the solution is poured into it in layers of 15-20 cm. The layer is compacted. bayonet, then pour the next one.
If you have a deep vibrator, concrete can be poured to the entire height at once Source glavstroy365.ru
Having finished the work, the edge of the foundation is leveled along the edge of the formwork and the concrete is left to dry, periodically spraying the surface with water and covering it with film. The formwork is removed after 2-3 weeks, construction work begins a month after pouring.
What is the height of the foundation above the ground? Which is correct?
This is a very relevant question for us at the moment, or rather not for us, but for our potential customer.
A certain company calculated the cost of his foundation slab at 350,000 rubles including all materials, equipment, delivery and work.
One thing, the thickness of the slab is 200 mm. We don’t yet have information about sand and gravel preparation and waterproofing the foundation, so for now only about a 200 mm thick slab. To understand, it must be said that we are talking about the foundation for the construction of a house made of aerated concrete with an area of 85 m2.
The customer had a natural question: Why not ?
This is the question we will try to answer in this article.
A record height of snow cover this winter was recorded in St. Petersburg
The snow height in St. Petersburg on February 7, 2022 reached a record for this winter of 49 cm, approaching the snowiest winter of the last decade in 2010/11. Fontanka was informed about this in the meteorological service. “Do St. Petersburg have few problems with snow? Get more! This morning the height of snow cover in St. Petersburg reached 49 cm - this is a new record for the current winter!” – Mikhail Leus, the center’s leading specialist, wrote on his Facebook page in the morning.
Briefly about the main thing
Different types of shallow foundations make it possible to speed up and reduce the cost of building a private house without compromising its reliability, even on difficult sandy and heaving clay soils. Both tape and slab made of precast or monolithic concrete are ideal for buildings made of wood, foam and aerated concrete, wood concrete blocks and other lightweight wall materials. For brick houses, a more careful calculation of loads is required. A barn, bathhouse or veranda can easily be supported by a columnar foundation with a grillage.
The height of the foundation of the house: why is it needed?
The distance from the ground to the lower edge of load-bearing walls and external decoration is designed to provide several protective functions at once, for which it is actually created by architects and designers. Below we will describe the main functions of the basement, without taking into account the option with a full basement, since in this case, according to GOST, more than 1 meter of distance from the ground to the first floor is required. So, the main functions of the above-ground part of the foundation:
- Leveling the terrain of the site without making changes to the topography of the territory, with the absence of large volumes of earthworks. If there are very large differences in the height of the site, it is best to order a pile foundation from InnovaStroy in order to minimize any excavation operations;
- Resistance to heaving of the soil layer during the freezing process - thus, the soil acts only in the horizontal direction on the base walls, and does not apply force to the load-bearing structures of the walls of the cottage;
- Protection against waterlogging during critical amounts of precipitation. Since the above-ground part of the foundation is slightly recessed in relation to the plane of the wall, it is easier to drain rainwater and condensate from the walls, which helps prevent the appearance of dampness and mold;
- A certain height of the foundation above the ground allows you to minimize the impact of capillary moisture and evaporation. During the process of atmospheric exposure, microscopic pockets of moisture appear in the surrounding space and territory - dew, for example - they evaporate and can have a detrimental effect on the house, settling on surfaces. The distance from the zero construction mark allows this type of moisture to be removed into the drainage system even before it settles on the walls themselves;
- The height of the house's foundation ensures that there are vents in the base to improve ventilation of the subfloor space. Another functional load is working as an additional waterproofing barrier, together with the blind area;
- Let's not forget about the aesthetic beauty of the building, which has a small distance between the ground and the walls, usually finished in contrasting materials in relation to the external façade of the walls.
Video description
This video shows the construction of a shallow foundation with piles and filling of the internal space of the tape:
Slab
A base in the form of a monolithic slab is more expensive, but it is more reliable. Such a foundation is often called floating and compared to a raft, whose entire plane follows the movement of the waves.
Work on its construction also begins with cleaning the construction site, removing the loose layer of soil, marking the outer corners and excavating the pit to the depth of the slab. If the groundwater level is high, then drainage trenches are dug and equipped along the outer perimeter to drain water.
Then the bottom of the pit is lined with a cushion of sand and crushed stone with a tamper. Waterproofing material is spread on the pillow with the joints glued, on top of which dense thermal insulation boards made of extruded polystyrene foam are laid. This substrate protects shallow foundations from water and freezing.
After installing the formwork along the perimeter of the future slab, a steel frame of two grids made of reinforcing bars is mounted in it. And this structure is filled with concrete with mandatory compaction using an in-depth vibrator.
Slab MZF device diagram Source smetadoma.com
It is important! Before concrete work begins, all communications must be laid and outlets made.
Columnar
The columnar type of foundation, especially with a slight depth, is the most unreliable, and therefore is not used in the construction of critical structures. But it is quite suitable as a foundation for sheds, gazebos and other small light buildings.
To construct it, holes are dug along the perimeter of the marked tape, surrounded by formwork, mounted in each frame and filled with concrete. Alternatively, only the underground part of the pillars is made of concrete, and the upper part is made of brick or small blocks.
Columnar foundation Source sdelai-lesnicu.ru
The pillars are connected to each other by a grillage, which is the basis for the construction of walls.
Sole reinforcement
The base of the foundation is the area experiencing maximum heaving loads or lateral pressure from soil water. There are various methods of strengthening the sole, which provide a high-quality connection with the concrete preparatory part, but they are used for the construction of industrial critical structures.
To reinforce the base of the foundation of a low-rise residential building, it is customary to use reinforcing mesh, which increases the strength and immobility of the lower part of the tape. The mesh is mechanically connected to the main frame, this is especially important if the sole is wider than the tape itself.
NOTE!
Ready-made or welded meshes with transverse arrangement of rods are used. For areas located on difficult soils, it is recommended to use welded structures from working rods that can withstand loads in all directions.
Calculation of the amount of reinforcement
The calculation of horizontal reinforcement is made by calculating the total length of the tape (the sum of all sections) and multiplying it by the number of horizontal rods (from 4 to 6 or more). To determine the number of auxiliary rods, you need to calculate the length (perimeter) of one clamp and multiply it by the total number.
The distance between two adjacent clamps (step), according to SNiP, should not exceed the width of the frame, i.e. distances between horizontal outer bars. The total length of the tape must be divided by this distance, the result is the number of clamps.
When purchasing material, it is recommended to increase the required quantity by 10% in order to have some reserve in case of error.
Knitting reinforcement mesh
For knitting, soft annealed steel wire 1-2 mm thick is used. It is cut into pieces 25-30 cm long.
process :
- A piece of wire is bent in half. The resulting half-loop is inserted under the cross joint of the rods in the diagonal direction.
- The ends of the half-loop are raised up so that the wire wraps around the knot being connected.
- The point of the crochet hook is inserted into the loop, while resting on the other end of the wire. Rotational movements twist the ends, tightly tightening the connected rods.
- The same method is used for knitting longitudinal joints. The only difference is in the position of the wire - it wraps around both connected rods in the transverse, and not in the diagonal direction.
A crochet hook can be purchased at a store, but it’s easier to make it yourself. You need to take a piece of steel wire 405 mm thick, sharpen it slightly and bend one end by about 1.5-2 cm.
For ease of use, the hook can be slightly bent in the middle part. The techniques for working with it are simple, but require some skill, which appears very quickly.

