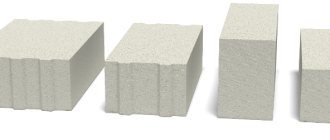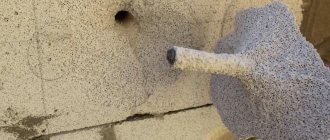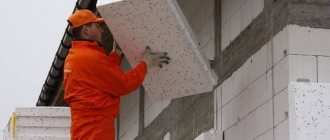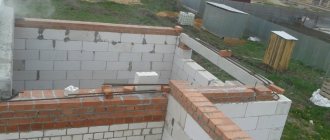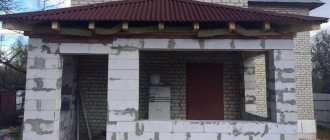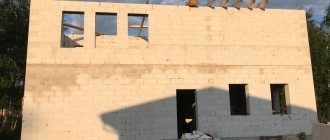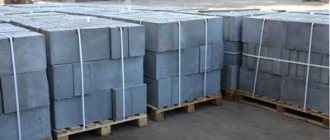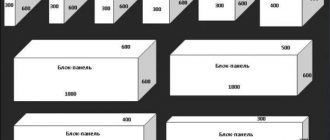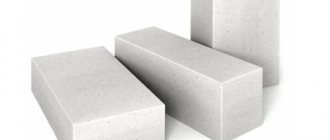The load-bearing capacity of aerated concrete is relatively small. This puts forward certain requirements for the load on the walls and limits the permissible height of the building. Dimensions depend on the brand of material and are regulated by current regulations.
Aerated concrete belongs to the family of cellular concrete. It has a porous structure, thanks to which the material has the ability to retain heat. In addition, the presence of air cavities made it possible to reduce the weight of aerated concrete and, accordingly, reduce the load on the foundation. However, the porous structure caused shortcomings of the material. It has a low load-bearing capacity, which does not allow the construction of tall structures - the walls will not be able to support their own weight. Restrictions apply to certain grades of material, which should be discussed in detail.
Advantages and disadvantages of aerated concrete
The advantages of aerated concrete include:
- light weight, providing savings on the foundation (this is about 40% of the estimated cost of construction);
- low thermal conductivity, which allows you to reduce the heating mode of the house and save on fuel;
- smooth geometry of the blocks, allowing for masonry with thin joints (4-6 mm), which reduces the number of cold bridges and areas of condensation settling;
- aerated blocks are easy to cut and process, which speeds up and facilitates the laying process;
- The masonry surface is smooth and regular, not requiring the application of thick finishing layers.
It should be noted that savings on the foundation are quite significant, but they are one-time, while savings on heating are relatively small, but they last for the entire life of the house.
However, there are serious disadvantages:
- hygroscopicity. Any type of concrete tends to absorb water, but aerated concrete can accumulate it in air bubbles. In cold weather, moisture freezes and turns into ice. It expands and destroys the material from the inside;
- low ability to withstand loads. Traditional concrete can withstand pressure well and is only unstable to tensile loads. Aerated concrete cannot withstand either pressure or tension and needs to be strengthened in all load vectors;
- inability to hold fasteners. This is a purely operational drawback, however, for residents of aerated concrete houses it is very significant - the difficulty of hanging furniture or household appliances causes a lot of trouble.
Because of these shortcomings, the attitude towards aerated concrete is complex - some consider it incapable of performing the functions of a building material, others argue that the advantages of the material far outweigh the disadvantages.
One more circumstance must be taken into account. Since the weight of the material is small, it is possible to build a lightweight version of the foundation. However, the fragile structure of aerated concrete requires the supporting structure to be completely immobile, otherwise cracks will appear on the aerated concrete blocks. Therefore, the base must be made strong enough and resistant to external influences. If construction is carried out on heaving soils, it is better to abandon the traditional concrete strip and use a pile-grillage type of foundation.
Option for a foundation diagram without a plinth
Conclusion. A high base, 50 cm or more, makes the structure look more massive and raises it above the ground, which looks more solid. But the base requires some costs for concrete, for its insulation and for backfilling the soil into the tape if floors are planned on the ground.
Specifications
Construction work must be carried out from materials that can withstand operational loads. Aerated concrete has long been considered unsuitable for the construction of load-bearing structures and capable only of heat-insulating functions. However, the study and development of the material made it possible to achieve quite satisfactory results. Autoclaved aerated concrete has the following characteristics:
- the weight of the blocks is determined by their brand density - 1 cubic meter of the D500 brand weighs 500 kg (the value is approximate and may differ upward). One D500 block measuring 600x300x200 mm weighs 24.7 kg;
- thermal insulation capacity - 0.13 W/m0C (for dry material grade D500);
- sound insulation index - 48 dB (for walls 36 cm thick, aerated concrete grade D500);
- porosity - about 85%;
- frost resistance - f35 (for aerated concrete D500). In practice, this value can be increased many times if the material is dry;
- fire resistance - up to 7 hours with one-sided exposure to flame;
- durability - estimated up to 50 years, but in practice the indicator can be increased by at least twice;
- shrinkage - 0.5 mm/m. For non-autoclaved material, the standards have been increased to 3 mm/m, which is unacceptable for tall buildings.
It must be borne in mind that aerated concrete is produced by different companies. Many manufacturers add various fillers to the material to increase the amount of output. The result is gas blocks that have their own characteristics that differ from the standard ones. Therefore, it is recommended to purchase material only from well-known and reliable manufacturers, checking with sellers for certificates of conformity. Otherwise, you may end up with a building that does not comply with current standards and is dangerous for residents.
Design characteristics of concrete blocks
| Medium density grade, compressive strength class | Calculated resistances for limit states of group I | Calculated resistances for limit states of group II | Initial modulus of elasticity in compression eb, MPa | ||||
| axial compression rb, MPa | tensile strength rbt, MPa | shear resistance rsh, MPa | axial compression rb, MPa | tensile strength rbt, MPa | shear resistance rsh, MPa | ||
| D500 C2.5 | 1,6 | 0,14 | 0,20 | 2,4 | 0,31 | 0,46 | 1400 |
| D400 C2.5 | 1,6 | 0,14 | 0,20 | 2,4 | 0,31 | 0,46 | 1000 |
| D300 C2.0 | 1,3 | 0,12 | 0,17 | 1,9 | 0,26 | 0,38 | 850 |
Masonry of AEROC blocks must be carried out using glue or mortar of a grade not lower than M50.
What determines the load-bearing capacity of aerated concrete?
Aerated concrete is a building material consisting of piece elements. Aerated blocks are laid using traditional technology with some adjustments to the specifics of the material. Aerated concrete masonry has special indicators that determine the overall load-bearing capacity of the wall. These include:
- strength. Determined according to GOST 10180-2012 by laboratory tests. However, in practice, the strength class of aerated concrete is used, which gives builders more useful information. For autoclave material of class B2.5, the maximum permissible load is 25 kgf/cm2. If we consider a standard block measuring 62 × 30 cm, the maximum load will be 50 tons;
- design resistance of masonry. This is the magnitude of the load leading to the destruction of a section of masonry. The calculated resistance is slightly less than the temporary one, since additional deforming effects arise;
- load-bearing capacity of the wall section. This is the maximum possible force applied per unit length of the wall. In practice, it is customary to take into account the class of the material. For example, for walls 40 cm thick, the permissible load is considered to be 20-30 tons per meter of length (when using aerated concrete of class B2.5).
It must be taken into account that the calculations follow the rule - the strength of a structure is determined by the condition of the weakest link. Therefore, only the most loaded areas are considered - openings, wide windows and doors, arches. For them, the maximum pressure is calculated from the weight of the floors, the dead weight of the upper sections of the walls, the operational and snow load, and the weight of the roof.
Calculations show that when using aerated concrete of class B2.5, it is quite possible to build houses up to 5 floors, and when using material of class B3.5 - up to 7 floors inclusive. If for some areas the load turns out to be excessive, it is proposed to strengthen it locally - use reinforcement in the form of additional brickwork, use of metal support structures, etc.
However, calculated data do not always correlate with actual conditions. In practice, you have to take into account a lot of external factors, as well as take into account the quality of the material from different manufacturers. There is a lot of supply on the market, and not all aerated concrete blocks fully comply with the requirements of GOST or SP. Therefore, restrictions on the height of buildings have been adopted, due to the need to have a margin of safety and taking into account possible deviations from the norms due to violations of production technology.
Types of dimensions
Today, the sale of aerated concrete blocks is carried out by retail construction stores, as well as factories that themselves are manufacturers.
The latter often offer a wide range of products , as they can even manufacture products to order. In mass sales, the block sizes indicated in the table are noted.
| Width, mm | Height, mm | Length, mm |
| 100 | 250 | 600 |
| 150 | 250 | 600 |
| 200 | 250 | 600 |
| 200 | 200 | 600 |
| 250 | 250 | 600 |
| 250 | 200 | 600 |
| 300 | 200 | 600 |
| 300 | 250 | 600 |
| 300 | 300 | 600 |
| 375 | 250 | 600 |
| 400 | 200 | 600 |
| 400 | 250 | 600 |
| 500 | 250 | 600 |
The table shows the dimensions for aerated concrete with a density of D600 - the most popular in modern construction of residential buildings. Depending on the density, the dimensions will also change.
For example , in the model range of D300 blocks there is a size of 375x200x600 mm, as well as 500x200x600 mm. Blocks with a density of D400 have stone dimensions of 75x200x600 mm, as well as 125x200x600, 50x250x600, 280x200x600 mm. And the D500 has even 120x200x600 mm.
Before purchasing, you can independently calculate how much stone will be in one cubic meter or on one pallet when sold. This helps you understand how many pallets you need to purchase.
The formula used for calculation is:
- multiply the width, length and height of the gas block in decimal values;
- then 1 is divided by the resulting number and the amount of stone in 1 cubic meter of material is obtained.
The standard is considered to be blocks that have dimensions from 200 to 400 mm in thickness, from 500 to 625 mm in length and in height up to 250 mm. Other stones, such as 250x250x625, 200x200x400 can be considered non-standard.
This also includes u-shaped blocks, which are used for the manufacture of formwork or lintels. It is worth noting that the weight of a product is affected not only by its size, but also by its density.
For example, a stone with parameters 250x250x625 with a density of D400 will weigh less than a block of the same size but with a density of D900.
Brands of aerated concrete
In practice, most builders are guided not by the strength class, but by the brand of aerated concrete. It determines the degree of density of the material, that is, the ratio of the array and air cavities. For construction, this indicator is more important, since it is more practical and allows you to determine the suitability of a particular material for use at a given site.
Grades of aerated concrete are designated by the letter D and numbers indicating the specific density of the material. For example, 1 cubic meter of the most popular aerated concrete brand D500, by definition, weighs 500 kg. However, these are conditional figures, the so-called brand value. In practice, gas blocks can weigh much more due to increased humidity, violations of production technology and other reasons.
There are three categories of aerated concrete, determined by the density of the material:
- thermal insulation. This includes grades D250-D400;
- structural and thermal insulation. Brands D500-D900;
- structural, represented by grades D900-D1200 (and higher).
Thermal insulating grades of aerated concrete have the lowest density, which makes them loose and unable to withstand significant loads. They are used only as a material for internal partitions, or as an additional insulating layer as part of external walls.
Structural and thermal insulation grades are the “golden mean”, the most popular category used in the construction of private houses. This material retains heat well, but can withstand considerable operating loads.
Structural aerated concrete is intended for the construction of industrial buildings or high-rise apartment buildings. At the same time, it differs little from traditional, dense types of concrete. Aerated concrete walls of this category can withstand significant loads, but their characteristics differ sharply from those of less dense grades of material. This especially affects thermal conductivity - since the number of air cavities in structural aerated concrete is small, the ability to retain heat is practically absent. This is a standard that determines the basic ability of a material, therefore, structural grades are almost never involved in private housing construction.
Thickness of partition walls
This parameter is selected taking into account certain factors, the load-bearing capacity is calculated and the height of the partition is taken into account.
When choosing blocks for such walls, you should pay close attention to the height value:
- if it does not exceed the three-meter mark, then the optimal wall thickness is 10 cm;
- when the height increases to five meters, it is recommended to use blocks whose thickness is 20 cm.
If there is a need to obtain accurate information without performing calculations, you can use standard values, which take into account connections with the upper floors and the lengths of the walls being erected. Particular attention is paid to the following tips:
- when determining the operational load on the internal wall, it becomes possible to select optimal materials;
- for load-bearing partitions, it is recommended to use D 500 or D 600 blocks, the length of which reaches 62.5 cm, the width varies from 7.5 to 20 cm;
- the installation of conventional partitions involves the use of blocks with a density index of D 350 - 400, which makes it possible to improve standard sound insulation parameters;
- The sound insulation indicator fully depends on the thickness of the block and its density. The higher it is, the better soundproofing properties the material has.
Related article: How to glue wallpaper to a painted wall
If the length of the partition is eight meters or more, and its height is four meters or more, then in order to increase the strength of the entire structure, the frame base is reinforced with a reinforced concrete reinforcing belt. In addition, the required strength of the partition can be achieved by using the adhesive composition used for laying.
Height of aerated concrete walls
It must be borne in mind that the concept of “wall height” is rarely used in construction. The more common term is “number of storeys,” which determines the number of tiers of a building. Since the height of any house is related to the number of floors, the indicator seems more practical.
For the construction of private houses, aerated concrete of the D500 or (less often) D600 brand is usually chosen. This material has an optimal combination of performance qualities, is able to withstand loads and retain thermal energy. In addition, the weight of the blocks ensures fairly quick and not too difficult installation without the use of lifting equipment. The maximum wall height accepted for D500 gas blocks is 3 floors inclusive. This standard includes the necessary safety margin, but it is strongly not recommended to exceed it, since the guarantee of full compliance of the material with technical requirements is not always available.
Many sources claim that you can confidently build houses of 5-7 floors from aerated concrete. This is confirmed by calculations and laboratory studies. However, in practice, aerated concrete is used mainly by private developers, who rarely build houses with more than 3 floors. Therefore, regulatory restrictions are fully compatible with practical considerations and do not cause any inconvenience to users.
At the same time, owners of 3-story houses need to remember the maximum height of the building and not create excess load for it. It is not recommended to build additional rooms on a common foundation or create additional load on the upper tiers (for example, create a residential attic with an insulated roof). It is very difficult to calculate the full operational load in advance and the design data may be significantly exceeded. Therefore, it is necessary to maintain the weight of the house in its original condition, so as not to create conditions for the destruction of aerated concrete and shortening the service life of the building.
Calculator for calculating aerated concrete blocks
Go to calculations
Explanations for calculations
For the calculation, the user is asked to indicate certain initial data, which can be divided into two groups.
1 – Parameters of the building being constructed (or its individual walls).
It is important to understand correctly that when building a house or other ancillary building, several different standard sizes of aerated concrete blocks can be used. For example, external walls, which require both load-bearing function and thermal insulation qualities, internal load-bearing walls and internal thin interior partitions. For each type of block, the calculation must be carried out separately, in accordance with the construction plan (existing project).
- So, the first point is to enter the length of the walls. For external walls, this can be the perimeter of the house, plus internal load-bearing walls if they are made of the same blocks. Walls and partitions made of aerated concrete of other formats are calculated separately.
- The second field is the height of the walls, in meters.
- Further, if necessary, pediments will be added to the total area of the masonry. If you agree with this proposal, additional data entry fields will open - the number of gables (up to four), base length and height.
The pediments, of course, can have a trapezoidal or even pentagonal shape. But if you calculate it for a triangular profile, then the error turns out to be insignificant, taking into account the required supply of materials.
- The next step will be to subtract window openings from the total area of masonry walls. There are still a lot of them, and blocks are not spent on these areas.
When you select this option, additional fields also open - the number of openings and the dimensions of one opening in meters in width and height. Moreover, there are two such “sets” - for windows of different standards (sizes 1 and 2).
- The issue with doorways is resolved in a similar way. There are also two door sizes available. If necessary, you can also indicate here the opening for the garage door if it is planned to erect a building for such a purpose, or the garage is located directly in the house.
Based on the obtained values, the program will calculate the total masonry area for blocks of the same selected size.
2 – Parameters of selected aerated concrete blocks.
The second group of input data will be precisely the list of parameters of aerated concrete blocks selected for the walls under consideration.
- Length, height and thickness of the block. Since the production of such blocks is still limited to a certain list of standardized sizes, it will be necessary to select these parameters from the proposed lists.
- The brand of aerated concrete, which directly indicates its density.
- Volume of factory packaging (pallets) of the selected brand of blocks, in cubic meters.
- Suggested cost of blocks from a local supplier or manufacturer. Most often, price lists indicate the cost per cubic meter. That’s why the format chosen here is RUR/m³.
The last point in the calculator asks you to indicate whether to make the calculation exactly according to the specified data, or immediately set aside a certain reserve for the battle, cutting of blocks, calculation errors, possible defects in the work. Two reserve options are offered - 5 or 10 percent.
The resulting calculation results.
After pressing the “Calculate” button, the user will be presented with the following results:
1 – the total number of aerated concrete blocks of the selected size format required for construction (taking into account the specified reserve).
2 is the same quantity, but in volumetric terms, that is, in cubic meters.
3 – the volume is immediately converted into the number of factory pallets.
4 – to assess transportation possibilities, the mass of this batch of blocks is also indicated.
5 – finally, the approximate total cost of the batch is estimated, in accordance with the indicated prices.
If the user wishes, the data he entered and the calculation results obtained from it will be sent to him by e-mail. To do this, you need to enter your email address and press the appropriate button.
