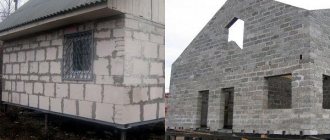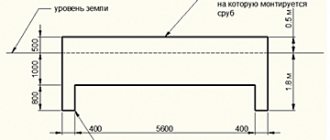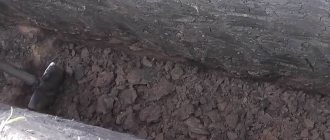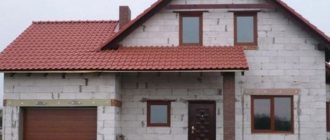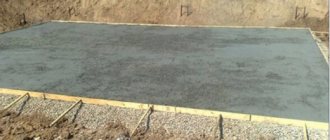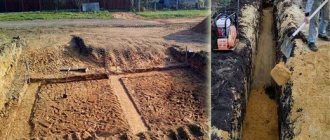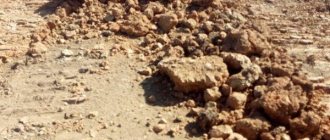The strip foundation for a house is deservedly considered one of the most reliable, durable and load-resistant. But it takes quite a long time to build - a couple of days to excavate the earth, a couple to assemble the formwork, plus at least twenty to harden the concrete solution. To speed up the construction process, developers often replace it with a prefabricated strip foundation made from factory-made FBS blocks. This option is much easier to do, and the time required for installation and installation is much less.
Work quality control
| Parameter | Parameter value, cm | Control (method, volume, type of registration) |
| Deviation of the actual dimensions and position of on-site (and prefabricated) foundations and grillages from the design ones, see: | ±5 (±2) | Acceptance (measurements with theodolite, tape and ruler) |
| dimensions in terms of | +2; -0,5 | Same |
| protective layer thickness | (+1; -0,5) | Same |
| height position of the top (edge) of the foundation or grillage | ±2 (±1) | Same |
| plan positions relative to alignment axes | 2,5 (1) | Same |
| Note - The values given in the table in brackets refer to prefabricated foundations and grillages. |
Download series 2.110-1 “Details of foundations of residential buildings” issue 1 Download series 2.110-1 “Details of foundations of residential buildings” issue 4
Advantages and disadvantages of FBS blocks
Foundation blocks are brought to the construction site in a form completely ready for work. You just need to lay out the masonry from them. There is no need to wait for the concrete to set and gain strength. In terms of speed of construction, such a foundation for a private house can only be surpassed by a foundation on stilts. It is generally difficult to compete with this option.
The choice of FBS device is often determined by minimizing time costs. Plus, its construction can be carried out even in winter. However, this comes at the cost of having to use lifting equipment. It is impossible to manually lay the products into the foundation; they are too heavy. As a result, this option is 15–25% more expensive than its analogue in the form of a monolithic tape.
A crane is required for lifting
The main thing is that when compared with a monolith, the block type of foundations for buildings is somewhat inferior in terms of load-bearing capacity. And while it can easily withstand high vertical loads, there are serious problems with horizontal ones. If there is severe heaving, the block can simply be squeezed out of the supporting structure.
How to make a foundation from FBS blocks
And also when it is planned to build a panel house.
A columnar foundation is also well suited for wooden houses.
Strip foundations are used mainly when constructing light, low-rise buildings; this solution is also ideal for building a country house made of wood. You should not use FBS blocks as a material for a strip foundation if there will be heavy loads on it.
Before erecting a strip foundation, it is imperative to make a filter pad; it is made of two layers - sand (5 centimeters thick) and crushed stone (10 centimeters). After laying these layers, they are thoroughly compacted, spilled with water and compacted again.
It is best to use cushion blocks on the lowest row of the foundation; if this is not possible, then for the first row the products are placed on their sides. Work on the beginning of the construction of the foundation begins from the place where the walls and corners intersect. Then the correctness of the first row of the horizon must be checked.
When working with a columnar foundation, it is also necessary to create a pre-filter pad. To make it, first lay a 15-centimeter layer of crushed stone, and then a 10-centimeter layer of white gravel.
It is also necessary to achieve the maximum density of the pillows in order to avoid distortions of the blocks installed on it. If such a distortion occurs, it is quite difficult to correct it in the future.
Installation of FBS
1. Laying foundation blocks on a frozen base covered with ice, snow or water is prohibited. 2. Foundation blocks are laid on a carefully leveled sand base or sand-cement pad with a thickness of at least 5 cm (on clay base soils). The deviation of the leveling layer of sand from the design level should not exceed -15 mm. 3. Installation of blocks begins with the installation of lighthouse blocks in the corners of the building and at the intersection of the axes. Lighthouse blocks are installed by combining their axial marks with the marks of the alignment axes, in two mutually perpendicular directions. The installation of ordinary blocks should begin after checking the position of the lighthouse blocks in plan and height. 4. The laying of foundation blocks is carried out with cement mortar not lower than M-50. Horizontal and vertical seams between blocks are filled with mortar to the full thickness of the wall and the height of the seam. The thickness of the seams is no more than 20mm.
5. Installation of basement wall blocks should be carried out in compliance with dressing (series 2.110-1 “Details of foundations of residential buildings” issue 1 detail 19). For individual residential buildings up to three floors high, the required size of block ligation is at least 240 mm. To determine the required number of FBS blocks, you need to make a scan of each wall on which to draw blocks, taking into account their sizes and compliance with the dressing. An example of a FBS layout drawing.
6. To increase the strength of the structure, reinforcing mesh must be laid at the intersections of the walls. If the doorway in the basement is adjacent to one of the walls, the length of the reinforcing mesh is determined according to the figure below (series 2.110-1 “Details of foundations of residential buildings” issue 1 detail 20). Schemes for laying out reinforcing mesh Dimensions of reinforcing mesh for manufacturing
Specification of metal for mesh
7. Row blocks should be installed with the bottom oriented along the edge of the blocks of the bottom row, and the top along the alignment axis. External wall blocks installed below ground level must be aligned along the inner side of the wall, and above - along the outer side. Vertical and horizontal seams between blocks must be filled with mortar and embroidered on both sides. 8. Monolithic sections in wall blocks in contact with the ground (below the surface of the earth), made of concrete B 7.5 or brick KORPO 1NF/100/2.0/35/GOST 530-2007, followed by plastering on the outside with cement mortar grade 50 and hot coating bitumen 2 times. 9.
Device technology
The procedure for constructing a tape from FBS is as follows::
- Site preparation, removal of top fertile soil layer, marking.
- Digging a trench taking into account the width of the sole (base) of the tape.
- Creating a layer of sand backfill.
- Laying or filling the sole.
- Assembling the main part of the strip foundation.
There are many technological options for assembling the FBS tape, depending on the characteristics of the soil, the size of the building and other factors. They may have some deviations from the given scheme of actions, but the general technology remains unchanged.
Preparing the trench
The first stage of work is the creation of a trench. The site is planned, the top layer of soil is removed . They make markings using stakes, check the equality of the diagonals and axes of the trench, and then begin to excavate the soil.
The trench for the FBS tape has a depth that takes into account the level of immersion of the tape and the underlying layers of the sand cushion and base. Usually it is increased by 20-30 cm, but there may be other options.
For example, on fairly dense, non-heaving soils, you can do without sand bedding by laying a layer of geotextile on the bottom and pouring a strong reinforced concrete pad . This support has a flat horizontal surface, its density is optimal for laying blocks.
The only drawback is the need to maintain a cushion for the concrete to harden.
Arrangement of the sole
The sole of the tape should be as strong and reliable as possible, capable of eliminating the possibility of subsidence. For this, foundation slabs with a trapezoidal cross-section (FL), a layer of monolithic casting or a regular sand cushion can be used.
Sole functions:
- Leveling and ensuring horizontal for laying blocks.
- Creation of an expanded support platform, which reduces the specific pressure of the belt on the ground and reduces the risk of subsidence.
- Reception and redistribution of heaving loads.
A good option for arranging the base is to use FL foundation slabs, which form a strong and wide support and do not require time for concrete to harden.
The disadvantage of this option is the lack of rigidity of the sole inherent in a monolithic reinforced concrete casting.
Installation of formwork
To pour a monolithic base, it is necessary to complete the entire complex of concrete work. First of all, the formwork is assembled.
It has a width equal to the design parameters of the sole, and the height of the shields is assumed to be slightly increased compared to the height of the cushion itself.
The panels are assembled from edged boards; the panels installed inside the trench rest against the side walls of the trench. A layer of geotextile is laid on the bottom to prevent water from escaping from the concrete.
Reinforcement
The installation of a reinforcement cage is necessary to compensate for tensile loads that occur during movement or heaving of the soil. Metal or composite reinforcement bound with soft steel wire is used.
The dimensions and configuration of the armored belt correspond to the design parameters of the sole and are designed so that the working rods are no deeper than 2-5 cm under the outer layers of concrete.
The thickness of the working rods depends on the size of the sole and is usually in the range of 10-14 mm.
Filling the pillow
Concrete must be supplied from different points so as not to wait for it to spread on its own along the entire length of the trench. During pouring, bayoneting or processing with a construction vibrating plate is performed to remove air bubbles.
Concrete grades M100 or M150 are used; if necessary, the heavier type M200 can be used.
Pouring
must be done at one time until the concrete begins to set . This is important, since solidity is ensured only in this way; if you take breaks in pouring, then the whole procedure becomes meaningless.
Installation of blocks
Installation of blocks begins only after the concrete pad has been completely cured (28 days). During this period, the material gains structural strength and is capable of bearing the load from the weight of the FBS.
The blocks are laid on a layer of sand-cement mortar, which is applied to both horizontal and vertical joints . The blocks are laid with offset vertical joints. To fill the rows, short (additional) blocks cut to length are used.
Cutting is done using specialized diamond cutting tools.
Waterproofing
The surface of the finished tape is covered with a layer of waterproofing that prevents water from penetrating into the concrete.
Hot tar, ready-made bitumen mastic or other materials are used as an insulator..
All surfaces must be insulated, including the internal parts of the ventilation openings.
Insulation
Insulation is the process of installing a heat insulating tape on the surface. The best choice would be extruded polystyrene foam (penoplex), somewhat worse - polystyrene foam . They are impermeable to water and do not rot, which is important for difficult operating conditions.
It is possible to use liquid polyurethane foam, a more expensive but very effective insulation with maximum tightness. The material is installed tightly, without cracks or gaps, on the surface of the tape from the inside and outside.
Any gaps found must be immediately filled with foam..
What are FBS blocks
FBS - solid foundation block - is an inexpensive and reliable material created for the construction of walls and foundations of buildings. Such structures are factory-made from reinforced concrete, which allows them to perfectly withstand the highest loads.
All FBS have the shape of a parallelepiped, and in the end parts they have small moldings, which during installation are filled with concrete mixture for better connection with each other. FBS bases are often used in buildings with a basement, since pouring basement walls from monolithic concrete would require the involvement of skilled workers, the construction of formwork, and spending money on the purchase of concrete. On the contrary, installing a prefabricated foundation requires the involvement of a crane or loader and a pair of workers who will lay out the blocks according to the diagram. Often such work takes only one day.
The cost of FBS ranges from 1,000 rubles to 10,000, depending on the brand of concrete, the size and type of blocks, the method of their manufacture and the manufacturing company itself.
The dimensions of FBS structures for the foundation are standardized. This approach allows you to produce a set of blocks for the required foundation layout without the need for trimming (which is a very labor-intensive procedure).
The range of the most popular FBS blocks is presented in the table:
In addition, there are two additional types of FBS:
- FBV - blocks with cavities for jumpers and communications;
- FBP - blocks with cavities that are empty at the bottom.
To compare the cost of a foundation made of blocks and a monolithic strip, you can use an online calculator.
Types of basement floors
Base – the outer part of the wall at the foot of the object. Sometimes it acts as an independent element, but more often it is part of the foundation, protruding above the soil composition.
Based on the typical differences of such a protrusion, several types of plinths are distinguished:
- sinking;
- speaker;
- located at ground level.
In any case, the base part must be protected from all kinds of damage and exposure to natural factors.
Among the named types, the first option is considered the most reliable, since it is least affected by moisture, and this type does not require additional protective finishing. Visually, a building with such a floor looks quite attractive.
Protruding plinths can be observed in thin-walled and low-rise buildings with warm cellars. With its help, a good basement is created, used for technical needs.
A base built at ground level should not be used, because problems with the waterproofing layer constantly interfere. This type of device will cause a lot of trouble caused by flooding of the basement.
Preparatory work for the foundation
A foundation mounted from FBS is the same strip foundation as a monolithic one poured on site, only from prefabricated elements and therefore is laid faster, without waiting for the solution to harden. The preparation procedure will be almost the same. For the convenience of tracking the order of work, the numbering of the order of work is preserved in the next section.
The first is the transfer of the foundation contour to the terrain, that is, the breakdown. Surveyors do this, checking the dimensions and maintaining the rectangularity of the contours. If you do the breakdown yourself, the reconciliation must be very careful.
The second point will be the work of excavating soil in a trench to the width of the foundation cushion, with a margin for maneuverability during installation or in a pit when constructing a building with a basement.
The third point is the mandatory filling of a leveling layer (usually a sand-gravel mixture, sometimes with crushed stone), thorough compaction and verification of the coincidence of elevation marks along the entire perimeter.
Installation of foundations from FBS
The fourth point is the laying of ready-made elements of foundation cushions or, during the construction of low-rise private houses, monolithic reinforced concrete pouring. What is it for? To construct a foundation of FBS blocks for small buildings, you can use narrow blocks equal in width to the wall. The load on the soil under a narrow block will be large and, if unfavorable factors coincide, it can cause sedimentary phenomena. In order to increase the support area and distribute the load over a larger area of soil, foundation pads marked FL are laid. For multi-storey buildings, the installation of an expanded lower part of the foundation is mandatory. After installation, you again need to check that the top surface is horizontal.
Next, the foundation blocks are laid like wall masonry, with a horizontal offset of 0.4 of their height, starting from the corner blocks. Adjustment in the middle part of the foundation strip is carried out using short-length additional blocks. At small distances between blocks, inserts made of brickwork on cement mortar are allowed, but only if their location does not coincide with the vertical joints of the lower or upper row of blocks. The recesses in the side faces of the blocks are filled with concrete mortar.
At any foundation depth and groundwater depth, waterproofing of the walls is required, which is performed immediately after installation of the FBS. Otherwise, when high waters approach after rain or snow melting, they can seep through the seams between the blocks. Work on the construction of a strip foundation made of FBS is being completed by backfilling the trench with mandatory layer-by-layer compaction. A sand-gravel mixture is usually used for this.
Waterproofing
An important stage of the work is protecting the concrete wall from moisture. Foundation waterproofing can be of several types, which are used simultaneously:
- vertical;
- horizontal;
- blind area around the perimeter of the house.
Scheme for waterproofing the foundation with roofing felt
The blind area prevents rainwater from penetrating the underground walls. Horizontal waterproofing is carried out along the edge of the foundation (the end of the concrete wall and the beginning of the walls of the house) and below the level of the basement floor, if there is one. In this case, the following can be installed as a waterproofing material:
- roofing felt;
- hydroisol;
- linochrome
Vertical waterproofing is carried out up to the planning ground level. For its device use:
- built-up materials (roofing felt, linochrome, waterproofing);
- coating materials (bitumen mastic, liquid rubber).
Construction in compliance with all stages will allow you to build a reliable and durable foundation made of FBS, which is not afraid of anything.
Step-by-step instructions for creating a strip block foundation
- At the first stage, a pit is dug to the depth of soil freezing. The size of the trench for the FBS foundation should be greater than its width for ease of laying the blocks, and the depth of the pit should not hide the supporting structure. Even before starting work, you need to determine the location of the crane - it is necessary that the boom reach is sufficient to reach any point of the supporting structure.
- At the second stage, the sole is created. A prerequisite for building a foundation for a FBS house from blocks is a tape - a cushion filled with concrete. In rare cases, a masonry mesh is used to create a cushion so that there are no gaps between the blocks. To make the sole, you need materials such as sand, crushed stone and reinforcement. The markings in the trench are made exactly according to the level, the bottom is filled with sand and compacted. Then it is filled with crushed stone and this layer is also compacted. Then you need to attach reinforcement and install the formwork.
- At the third stage, the formwork is assembled. When assembling the formwork, a 25 mm board is used. This structure needs to be assembled as evenly as possible, for which it is necessary to mark the depth using a water level, and then, using the marks, you need to pull the cord inside the formwork and align it with the cord. After pouring the reinforcement frame, it is left for two weeks to shrink. To assemble the formwork, you need rods 60 cm long and 4 meters long, plus you will need about 10 kg of knitting wire. The reinforced belt has standard dimensions (width 30 cm, thickness 20 cm).
- At the fourth stage, the pillow is filled. A faster and more reliable way is to use a mixer. The pillow is filled with a mixture of concrete to a depth of 10-15 cm. Then the structure is covered with burlap or plastic film and dries for a week under the condition of 20 degree air conditions and 90% humidity. After drying, the pillow is waterproofed, this is done with roofing felt or other similar material. In this case, an overlap is made on the walls on the outside and is joined to the waterproofing material of the walls. A concrete screed is made onto the roofing felt layer, which will later become the basement floor. The remaining space of the trench is filled with soil and compacted. Sometimes pillows are made into prefabricated ones, but they are not suitable for all types of soil, but monolithic structures are considered to be universal.
- At the fifth stage, the blocks are installed. To install the blocks faster, you need to use a crane, because the material is heavy. If the size of the blocks is small, then installation can be done using the old method. The installation of FBS foundation blocks is carried out simultaneously with ligation of the vertical seams. The blocks are laid on cement mortar, and the vertical joints are filled. Communication sleeves are installed between the blocks in the places indicated in the drawing.
- At the sixth stage, another waterproofing is done and the remaining space of the trench is filled. This time the waterproofing is done with bitumen lubricant. More carefully, you need to coat with lubricant those places that are in contact with the ground; this needs to be done to the entire depth of the pit from the outside of the foundation. In cases where the house is made of beams, an additional reinforced belt is made. Installing a block foundation for a house is not an easy process, but it is very reliable, and therefore worth the effort and money spent.
Installation of foundation blocks.
What requirements must they meet for a strip foundation?
Foundation blocks are produced in accordance with technical specifications and GOST standards.
Based on their shape, the blocks are divided into:
- Whole . They are basic briquettes with standard sizes.
- Additional ones. Used to fill areas of the tape where a whole block cannot be placed.
There are two height options:
- 380 mm.
- 580 mm.
In practice, their values are rounded and called 30 and 60 cm, respectively.
Width:
- 300 mm.
- 400 mm.
- 500 mm.
- 600 mm.
The length of the blocks is:
- 880 mm.
- 1180 mm.
- 2380 mm.
In addition to sizes, FBS blocks differ in material:
- Expanded clay concrete or silicate concrete with a minimum density of 1800 kg/m3.
- High-strength lightweight concrete B100.
- High-strength heavy concrete grades M200-M500.
The material also contains plasticizers that reduce the brittleness of concrete, and reinforcement made of high-strength steel A1 or A111. There are additives that increase the frost resistance of concrete.
NOTE!
There is another type of foundation blocks - small-format briquettes with dimensions 40:20:20 cm (length:width:height). It allows you to work without the participation of lifting equipment, but due to the large number of joints it is not able to form a tape of sufficient rigidity and strength, so it is used less often.
What are there (sizes)
Based on the name, the main purpose of FBS is to make the base and walls of a house. Regulates the sizes of fbs blocks GOST 13579-78. According to this regulatory document, the dimensions of foundation blocks can be:
- height h– 0.3, 0.6 mm;
- width B – 0.3, 0.4, 0.5 and 0.6 m;
- length L – 0.6, 0.8, 0.9, 1.2 and 2.4 meters.
FBS block, photo
| Brand | Dimensions, mm | Weight, t | Concrete class | Consumption of materials | |||
| L | B | H | Concrete, m3 | Steel, kg | |||
| FBS24.3.6 | 2380 | 300 | 580 | 0.97 | B7.5 | 0.406 | 1.46 |
| FBS24.4.6 | 2380 | 400 | 480 | 1.3 | B7.5 | 0.543 | 1.46 |
| FBS24.5.6 | 2380 | 500 | 580 | 1.63 | B7.5 | 0.679 | 2.36 |
| FBS24.6.6 | 2380 | 600 | 580 | 1.96 | B7.5 | 0.815 | 2.36 |
| FBS12.2.6 | 1180 | 200 | 580 | 0.32 | B7.5 | 0.133 | 0.76 |
| FBS12.3.6 | 1180 | 300 | 580 | 0.485 | B7.5 | 0.203 | 0.76 |
| FBS12.4.6 | 1180 | 400 | 580 | 0.64 | B7.5 | 0.265 | 1.46 |
| FBS12.5.6 | 1180 | 500 | 580 | 0.79 | B7.5 | 0.331 | 1.46 |
| FBS12.6.6 | 1180 | 600 | 580 | 0.96 | B7.5 | 0.398 | 1.46 |
| FBS12.2.3 | 1180 | 200 | 280 | 0.16 | B7.5 | 0.066 | 0.38 |
| FBS12.3.3 | 1180 | 300 | 280 | 0.24 | B7.5 | 0.1 | 0.38 |
| FBS12.4.3 | 1180 | 400 | 280 | 0.31 | B7.5 | 0.127 | 0.74 |
| FBS12.5.3 | 1180 | 500 | 280 | 0.38 | B7.5 | 0.159 | 0.74 |
| FBS12.6.3 | 1180 | 600 | 280 | 0.46 | B7.5 | 0.191 | 0.74 |
| FBS9.2.6 | 880 | 200 | 580 | 0.235 | 0.36 | ||
| FBS9.3.6 | 880 | 300 | 580 | 0.35 | B7.5 | 0.146 | 0.76 |
| FBS9.4.6 | 880 | 400 | 580 | 0.47 | B7.5 | 0.195 | 0.76 |
| FBS9.5.6 | 880 | 500 | 580 | 0.59 | B7.5 | 0.244 | 0.76 |
| FBS9.6.6 | 880 | 600 | 580 | 0.7 | B7.5 | 0.293 | 1.46 |
Advice: if upon purchase you find that the dimensions of the FBS block differ from those presented above, then you should think twice before buying such material. It is probably homemade and its quality is suspect.
Organization of installation work.
The foundations and walls of the basement are assembled by a team of four people: a crane operator, a 4th grade installer (link), a 3rd grade installer and a rigger.
The rigger performs the following work:
Two installers perform the following work:
4.1. The distance from the crane supports to the edge of the pit slope.
The operation of machines near excavations (pits, trenches, etc.) with unreinforced slopes is permitted only outside the soil collapse prism at a distance established by the project (PPR) or technological map for excavation work and installation of the foundation.
In the absence of such instructions, the distance to the nearest machine supports is taken taking into account the requirements of SNiP III-4-80
and according to Table 3.
Table 3. Minimum permissible horizontal distance from the edge of the pit to the nearest machine support (tx):
p/p
| Type of soil at the construction site | Unit change | Pit depth | Types of soil at a construction site | |||||
| Sand and gravel | Sandy loam | Loamy | Clayey | Loess-like dry | ||||
| 1 | 2 | 3 | 4 | 5 | 6 | 7 | 8 | 9 |
| 1 | Soil (not bulk) | m | 1 | 1,5 | 1,25 | 1 | 1 | 1 |
| 2 | m | 2 | 3 | 2,4 | 2 | 1,5 | 2 | |
| 3 | m | 3 | 4 | 3,6 | 3,25 | 1,75 | 2,5 | |
| 4 | m | 4 | 5 | 4,4 | 4 | 3 | 3 | |
| 5 | m | 5 | 6 | 5,3 | 4,75 | 3,5 | 3,5 | |
When operating a truck crane, the smallest permissible distance to the base of the excavation pit is taken depending on the operation of the truck crane.
The smallest permissible distance from the crane supports to the edge of the pit slopes when installing the foundation is shown in Fig. 12.
Slab foundation for aerated concrete building
This solution for difficult ground conditions is becoming increasingly popular among developers. Its effectiveness has been proven by foreign construction experience, for example, on extremely weak and extremely wet soils in Holland. Similar conditions are found in the North-West of Russia and in some other regions.
Pouring a slab foundation.
The base for the walls has the form of a reinforced concrete slab reinforced in two layers with a height of 20 to 40 millimeters. It can be poured at surface level or buried to the freezing depth or below, which makes it possible to install a basement in the building. The resulting bending loads are redistributed in the slab mass due to the joint work of reinforcement in tension and concrete in compression. This ensures the necessary rigidity and constancy of the geometric characteristics of the surface of the slab, on which all building structures are erected.
Slab foundation with unassembled formwork.
When installing a slab foundation at the level of the design elevation, the natural soil underneath is replaced with carefully compacted bulk material with high load-bearing capacity. The bottom of the sample may be higher than the standard freezing depth in the region.
Groups of reinforced concrete (RC) products
All reinforced concrete blocks for the foundation form three main groups:
- Foundation pillows.
- Solid (solid) reinforced concrete blocks;
- Hollow concrete blocks
When installing a foundation for a building made of monolithic reinforced concrete or brick, or other heavy materials, only pillows or solid ones are used.
In turn, low-rise or private construction allows the use of hollow concrete blocks for the foundation.
Advantages of foundations made of FBS blocks
The popularity of FBS blocks among builders is understandable, since this building material has a number of advantages. In particular, these include the following criteria:
- frost resistance
- large selection of sizes and models
- reasonable cost
- resistance of blocks to various aggressive environments
When making blocks, manufacturers take into account the possible requirements that will be placed on them during the construction of the foundation. It is for this reason that various additives are added to concrete during the work process, which make the products more resistant to various external influences (low temperatures, humidity, etc.).
Thanks to this, with the help of blocks it is possible to build a foundation even in those areas where there are harsh climatic conditions, up to large daily temperature changes.
Very often, FBS blocks are made to specific technical conditions, so they come in different configurations, sizes, and production composition. As a result, everyone has the opportunity to choose the material for the foundation, taking into account their own needs.
When using FBS blocks in construction, the work does not take much time, and it is also easier to do.
It is also worth paying attention to the low susceptibility of blocks to aggressive environments, which is why they are often used for construction work on highly acidic soils. Soil with similar characteristics is found in many regions
Disadvantages of FBS foundation
A prefabricated foundation made from large-format products cannot be reinforced using traditional methods. Meshes and reinforcing bars bend even under the weight of the FBS themselves. Therefore, a lower belt made of reinforced slabs (FL or shallow strip foundation) and an upper reinforced belt made of reinforced concrete are used, which serve to stabilize the geometry of the spatial structure made of blocks.
The main disadvantages of prefabricated foundation technology are given below.
Construction budget
The foundation is expensive due to the following costs for the owner of the site who has chosen this technology:
- rental of special equipment - products must be delivered to the construction site by truck; if they can be unloaded with a manipulator from its own side, then for installation you will need a full-fledged truck crane with normal lifting capacity at maximum boom reach;
- services of specialists - before installation, it is necessary to level the pit, compact several layers of sand and crushed stone with a vibrating plate, pour the footing, then lay out the foundation slabs, fill the voids with concrete, install the blocks, at the last stage you will need to cover the walls with tape with waterproofing.
In addition, it may be necessary to manufacture an armored belt on top of the FBS blocks. The work will take a few more days.
If FBS are included in the project initially, designers link the dimensions of the walls and the layout of the building to standard block sizes. In this case, they will not have to be pricked in a building spot using traditional methods. In practice, such projects are rare for individual developers; several pieces still have to be formed from a whole FBS.
Techniques for moving blocks during installation.
To move blocks along a mortar bed, three main techniques are used:
In the paw move away from you (Fig. 11, item 1), the pulled end of the crowbar is brought under the block and the crowbar is pressed away from you onto the block, which at the same time rises somewhat and, sliding off the paw, moves forward.
When taking the crowbar to the side with the paw (Fig. 11, item 2), the drawn end of the crowbar is brought under the foundation block at an acute angle to its front edge. Then pressing on the crowbar and turning it on the heel of the paw of the crowbar to the side, lift the block and move it (the direction of movement of the crowbar and the block is shown in the figure by arrows).
Methods for moving the foundation block during installation with a crowbar are shown in Fig. 11.
Methods for moving the foundation block during installation with a crowbar.
1- crowbar paw away from you; 2- crowbar paw to the side; 3- paw of the crowbar towards yourself.
When taking the crowbar towards you with your paw (Fig. 11, item 3), the pulled end of the crowbar is brought under the block and, pressing on the end of the crowbar, lifts and moves the block towards you.
If the seam is thick, instead of using the paw to move away from you, use a move with the sharp end away from you.

