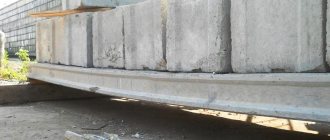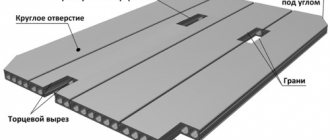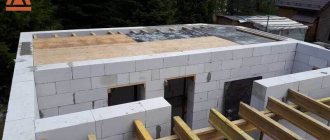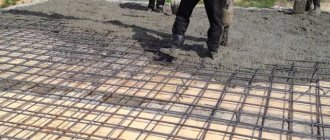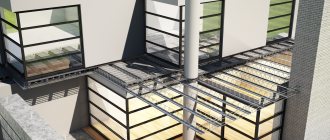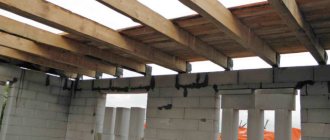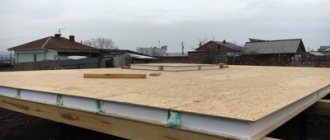For the construction of horizontal load-bearing and enclosing structures during the construction of buildings for various purposes, in most cases, hollow-core reinforced concrete products are used. The main parameter is the load on the hollow core slab, which is determined at the stage of development of design and technical documentation. At the same time, it is important not to make mistakes in the calculations, as this may cause a decrease in the reliability and durability of the object being built.
Types and features of hollow core slabs
Hollow-core reinforced concrete products for horizontal load-bearing and enclosing structures are produced in several types according to production technology:
- PC – the formwork molding method is used, in which concrete is poured into special forms of standard sizes.
Photo 1. PC series reinforced concrete slabs
- PB – the method of continuous formless molding is used. The result is a long semi-finished slab, which is cut into elements of given dimensions after the concrete has gained strength.
Photo 2. PB brand products
Precast concrete products are available in different thicknesses:
- Standard thickness 220 mm - PC and PB.
- Lightweight 160 mm thick - PNO (manufactured using old formwork technology), as well as 3.1PB and 1.6PB (produced according to the modern formless method).
PB and PC boards differ from each other in the following features:
- Internal reinforcement - the design of the reinforcing frame in products manufactured using the formless method allows them to be cut at any angle from 0 to 180°. However, it is better to do this in a factory. It is not allowed to cut PCs - this may lead to a violation of their load-bearing capacity.
Photo 3. PB slabs, cut at different angles
- Configuration of longitudinal technological holes - reinforced concrete products produced using formwork technology have large round voids, which makes it possible to lay utilities in them (for example, sewer risers).
- Quality of the concrete surface - thanks to modern manufacturing technology, PB slabs are characterized by ideal geometry and a better surface without sagging or chipping. This allows you to save on subsequent finishing work.
Marking
All reinforced concrete products that are produced in a factory receive their own labeling before going on sale. It encrypts the main properties, including the load:
- The marking begins with the abbreviation PC. These letters indicate the type of product - hollow core slab.
- The first number indicates the length in decimeters.
- The second number is equal to its width in decimeters.
- The third number indicates how many kilograms 1 dm2 of the product can support (including its own weight).
Let's look at an example: let's say we have a product marked “PK-12-10-8”. What does this code tell us:
- In front of us is a floor slab;
- Its length is approximately 12 dm (1.18 m);
- And the width is about 10 dm (0.99 m);
- Maximum load – 8 kg per 1 dm2 = 800 kg/m2.
The load is determined by SNiP (building codes and regulations). 8 kg per 1 dm2 is the standard value for most products in this category. Also, the value of this indicator, accurate to the nearest gram, is given in special reference books.
Products are produced with an indicator of 1000 kg/m2 and even 1250 kg/m2 (the third number in the marking is 10 and 12, respectively). Floor slab 12 – load is 1250 kg/m2, since values in decimeters are usually rounded to the nearest whole number.
If a ribbed floor slab is used during construction, the load on a product with the same dimensions will be higher. Ribbed products are monolithic; they do not have holes, which reduce the load-bearing capacity of the structure.
The U-shaped floor slab has a colossal load-bearing capacity, the load on which can reach 2500 and even 3000 kg/m2. But the ribbed and U-shaped structures themselves exert increased pressure on the foundation, which is why hollow-core structures are more popular in the construction of multi-story buildings in Kazan.
Advantages and disadvantages of products
The main advantages of using hollow reinforced concrete slabs compared to the installation of monolithic floors:
- Light weight - allows you to minimize the load on the walls and foundation.
- Quick installation and minimal labor intensity - installation is carried out using a truck crane and takes a few hours; sealing cracks and lining voids also does not take much time.
- Lower price - due to the absence of the need to purchase or rent additional equipment and tools (formwork, fittings, vibration equipment, etc.).
- Additional sound and heat insulation - the air contained in the technological voids helps reduce heat loss and reduce the level of noise penetrating from the outside.
- A wide selection of slabs by standard size - PCs are available in lengths of 1.6-7.2 m, and PB from 1.6 to 10.8 m.
Photo 4. The process of installing slabs using a truck crane
Disadvantages include the need to attract lifting equipment, which requires free access to the site of installation work. Before installing slabs on walls made of low-density materials (gas silicate, foam block, expanded polystyrene concrete, etc.), it is necessary to build an armored belt around the perimeter of the load-bearing walls of the “box”.
Also, when choosing multi-hollow reinforced concrete products for the construction of horizontal load-bearing and enclosing structures, keep in mind that the collection of loads on the floor slab is carried out in accordance with the requirements of SP 20.13330.2016 (“Updated edition of SNiP 2.01.07-85”). The calculation will be discussed in more detail in the following sections of our article.
Main characteristics
Installing a floor slab on a load-bearing roof structure allows for the construction of multi-story buildings. In order to correctly complete a building project, you need to know exactly what pressure the selected floor slab will withstand. It is necessary to have a good understanding of the variety of slabs.
Drawing of a hollow core slab.
Before starting the construction of a multi-story building, it is necessary to calculate the load. The selection of the building design will depend on the future weight, and the load depends on what type of slab should be installed.
The production produces two types of slabs:
- full-bodied;
- empty.
Solid systems are heavy and very expensive. This design is used in the construction of serious objects that are considered socially significant.
In the construction of residential buildings, hollow core slabs are mainly used. It must be said that the main technical parameters of such a slab meet all standards for residential construction:
The plate is distinguished by:
- high reliability;
- light weight.
The most important advantage of these products is their low cost. This made it possible to use such a system much more often when compared with others.
To calculate the overlap, the location of the voids is taken into account. They are located in such a way that the load-bearing characteristics of the product are not impaired. Voids also affect the sound insulation of the room and its thermal insulation properties.
The plate is made in a variety of sizes. Its length can reach a maximum of 9.7 m with a maximum width of 3.5 m.
Calculation of punching of interfloor slabs.
When constructing buildings, structures with dimensions of 6 x 1.5 m are most often used. This size is considered standard and the most popular. This system is used for the construction of:
- high-rise buildings;
- high-rise buildings;
- cottages.
Since the weight of these slabs is not very high, they are easy to install, for which a five-ton crane is used.
What types of loads affect the product?
Loads on horizontal load-bearing structures are formed due to the mass of building and finishing materials, as well as as a result of external influences on the building structure (for example, wind, snow). An important operation when designing houses is the collection of acting loads.
The floor is subject to 2 main types of loads:
- Permanent – valid throughout the entire service life (the weight of all overlying building structures, finishing materials, utilities and equipment).
- Temporary - caused by certain actions (snow, wind, loads from the movement of people, furniture and other objects in the building).
Figure 6. Main types of loads
GENERAL INSTRUCTIONS
10.1. When calculating building structures based on deflections (bends) and displacements, the condition must be met:
(25)
where f is the deflection (bending) and displacement of a structural element (or the structure as a whole), determined taking into account the factors influencing their values, in accordance with paragraphs. 1-3 recommended applications 6;
fu is the maximum deflection (bending) and displacement established by these standards.
The calculation must be made based on the following requirements:
a) technological (ensuring conditions for normal operation of technological and handling equipment, instrumentation, etc.);
b) structural (ensuring the integrity of adjacent structural elements and their joints, ensuring specified slopes);
c) physiological (prevention of harmful effects and sensations of discomfort during vibrations);
d) aesthetic and psychological (providing favorable impressions from the appearance of structures, preventing the feeling of danger).
Each of these requirements must be met in the calculation independently of the others.
Limitations on structural vibrations should be established in accordance with the regulatory documents of paragraph 4 of recommended Appendix 6.
10.2. Design situations for which deflections and displacements, the corresponding loads, as well as requirements regarding construction lifting should be determined, are given in paragraph 5 of the recommended.
10.3. The maximum deflections of structural elements of coatings and ceilings, limited based on technological, structural and physiological requirements, should be counted from the curved axis corresponding to the state of the element at the time of application of the load from which the deflection is calculated, and those limited based on aesthetic and psychological requirements - from the straight line connecting supports for these elements (see also paragraph 7 of recommended Appendix 6).
10.4. Deflections of structural elements are not limited based on aesthetic and psychological requirements, if they do not worsen the appearance of the structures (for example, membrane coverings, inclined canopies, structures with a sagging or raised lower chord) or if the structural elements are hidden from view. Deflections are not limited based on the specified requirements for structures of floors and coverings above rooms with short-term occupancy of people (for example, transformer substations, attics).
Note. For all types of coatings, the integrity of the roofing carpet should, as a rule, be ensured by constructive measures (for example, the use of expansion joints, the creation of continuous coverage elements), and not by increasing the rigidity of the load-bearing elements.
10.5. The load reliability coefficient for all loads taken into account and the dynamic coefficient for loads from forklifts, electric vehicles, overhead and overhead cranes should be taken equal to unity.
Reliability coefficients for liability must be taken in accordance with mandatory Appendix 7.
10.6. For structural elements of buildings and structures, the maximum deflections and movements of which are not specified by this and other regulatory documents, vertical and horizontal deflections and movements from constant, long-term and short-term loads should not exceed 1/150 of the span or 1/75 of the cantilever overhang.
How to calculate maximum loads?
The maximum load on the floor slab is calculated quite simply - let’s look at the example of a product of the PB 65-12-8 brand weighing 2.5 tons:
- We determine the area of precast concrete products - 6.5 × 1.2 = 7.8 m2.
- We calculate the load from the mass of the product itself per unit area - 2.5/7.8 = 0.321 t/m2 (321 kg/m2).
- From the maximum permissible we subtract the load from the weight of the slab itself - 0.8-0.321 = 0.479 t/m2 (479 kg/m2).
- We calculate the load from all building structures, finishing, floor screed, etc. – for residential buildings we accept a value with a small margin equal to 300 kg/m2.
- We subtract the accepted value from the calculated value - 479-300 = 179 kg/m2.
Calculation of the PB 65-12-8 hollow-core floor slab showed that its safety factor is 179 kg/m2 and this product can be used in a specific case.
Today you can find a calculator online for calculating the load on a floor slab. But keep in mind that it will simply help you automatically calculate the safety factor - i.e. in any case, you need to enter the type of reinforced concrete product used and the weight of the structures, materials, furniture and objects located on it.
Point load: precise calculation
Construction norms and rules of SNiP regulate that the maximum static load on the floor slab, concentrated at one point, is determined taking into account a safety factor of 1.3. Those. when using a product with a load-bearing capacity of 800 kg/m2, the limit value will be 800×1.3=1040 kg/m2.
Figure 7. Impact of point load on load-bearing horizontal structures
If dynamic (temporary) loads are applied at one point, a safety factor of 1.5 is used to calculate the maximum value - 800 × 1.5 = 1200 kg/m2.
The following video shows the process of load testing a slab until failure:
Loads during renovation of old apartments
In this case, it is much more difficult to make the necessary calculations, since the slabs in use have already undergone physical wear. To place heavy furniture, equipment and other items in an old building, it is initially necessary to determine how much load the floor can actually withstand.
When determining permissible loads, many factors must be taken into account:
- load capacity of old walls;
- actual condition of the horizontal supporting structure;
- condition of the reinforcing frame of the floor slab.
It will not be possible to independently assess all the parameters described above without professional skills and specialized equipment, so the optimal solution in this situation would be to seek help from qualified specialists.
Some additional information
Characteristics of reinforced concrete floor slabs
Of course, if all the technical parameters of the floor are known, the approximate mass, which will be the main load, is quite easy to perform the necessary calculations. In this case, it is necessary to take into account the existence of several types of loads.
First of all, this is the duration of the load. It can exist in the form:
- constant;
- temporal.
The constant load is created by:
- furniture;
- People;
- Appliances;
- things permanently located indoors.
In addition, the mass of the supporting structure constantly presses, and rock pressure has an effect.
Temporary loads are understood as those that appear during the construction of a wide variety of structures.
Special loads include seismic effects and possible changes in soil properties.
Short-term loads arise from equipment used in the construction of a building under atmospheric influence. When calculating the heaviest load, it is necessary to take into account long-term loads. They make up a large group, they include:
- freezing of water;
- appearance of ice;
- occurrence of cracks;
- hardness line;
- brick wall:
- cement screed;
- floor surface covering;
- mass of partitions;
- a lot of equipment for performing stationary work, these can be conveyor units, various devices, solid or liquid bodies;
- the weight of the racks located in a warehouse or other premises;
- the mass of accumulated dust, this factor is often ignored, but it must be taken into account, this is also excess weight;
- precipitation.
Method for converting loads per square meter
Let's consider the method of calculating the load capacity using the example of a PB 45-12-8 slab weighing 1710 kg:
- We calculate the area - 4.5 × 1.2 = 5.4 m2.
- We determine the maximum loading capacity - 5.4 × 0.8 = 4.32 tons.
- We subtract the weight of the product - 4.32-1.71 = 2.61 tons.
- We calculate the mass of the floor screed, covering and partitions - usually it does not exceed 250 kg/m2.
- We calculate the load on the floor from the weight of the structures located on it - 5.4 * 0.25 = 1.35 tons.
- We determine the safety factor - 2.61-1.35 = 1.26 tons.
We calculate the actual load by dividing the resulting safety factor by the area of the slab - 1260/5.4 = 234 kg/m2, which is much less than the standard value of 800 kg/m2.
Photo 8. Floor slab loaded with FBS blocks
Marking
Each type of hollow floor slabs is equipped with markings that meet quality standards. Thanks to this, the customer and designer can determine the required parameters. At the end of the structure, the consumer can see the markings, date of manufacture, weight and QC stamp.
The standard marking contains several letters that indicate the series, as well as 3 groups of numbers that determine the dimensions and load-bearing capacity. Both groups have the form of two numbers, which are considered to indicate length and width in decimeters. These figures are rounded up to whole numbers. The last group is presented as a single figure; it determines the uniformity of load distribution in kPa.
Example of marking: PC 23-5-8. Its interpretation is as follows: the slab has round voids, it is characterized by a length of 2280, a width of 490 millimeters, and the structure has a load-bearing capacity of 7.85 kPa. There are types of products that are equipped with markings, supplemented by Latin symbols, which determine the types of rods. One example of marking: PC 80-15-12.5 indicates that the frame was manufactured from prestressed reinforcement. In addition, hollow structures have the following symbols:
- t – heavy type concrete;
- a – presence of liners for sealing;
- e – formation using the extrusion method.

