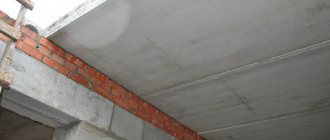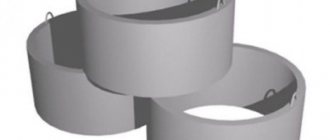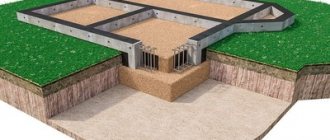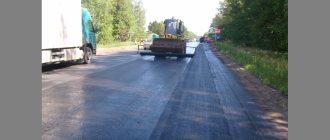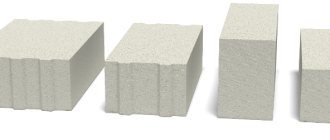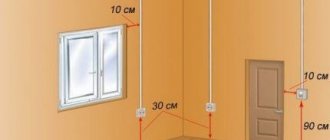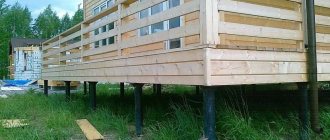The durability and reliability of the building are ensured by compliance with construction standards and regulations. SNiP completely regulate the process
Well rings Concrete rings are a very popular product used for the construction of hydraulic and sewerage
Frost heaving of the soil contributes to the gradual destruction of structures. Shallow strip foundation (MZLF) provides strength and
The structure of the roadway is more complex than it seems at first glance. To ensure high quality roads,
How to build a garage from aerated concrete with your own hands Calculation of materials for construction How to choose thickness
Beton-House com Website about concrete: construction, characteristics, design. We combine the experience of professionals and private craftsmen
Expansion joints in the floor screed are a necessary element to ensure the reliability and durability of the structure. Artificial
A socket is not only a mandatory functional element of electrical wiring, used to connect electrical household appliances,
For cold climate zones, a significant disadvantage of a house on screw piles is the open space between
Load-bearing walls are called that way because they bear the load from the floors above them.
