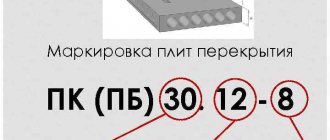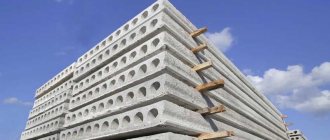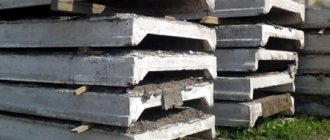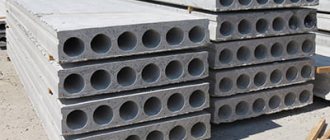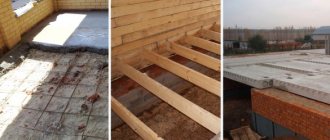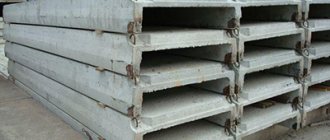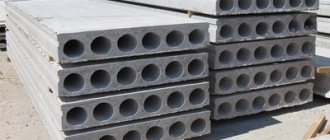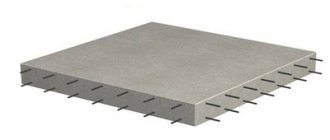Not a single large construction project can be completed without floor slabs. Plates are a convenient and reliable material with which construction takes a minimum of time. A rich assortment makes it easy to select floor slabs, the sizes and markings of which are ideal for a particular case. At the design stage, it is necessary to know what reinforced concrete floor slabs are in order to select those that will allow the construction to be completed quickly and efficiently.
The main advantages of floor slabs
First, it’s worth talking briefly about the advantages that make slabs so popular.
During production, the manufacturer adheres to the requirements specified in GOST 9561-91 “Hollow-hole reinforced concrete floor slabs for buildings.” This provides the building material with a number of important advantages:
- Low cost compared to other building materials that are used in similar situations.
- Installation speed. There is no need to wait for the mortar or concrete used to construct the floors to harden.
- Noise insulation - round voids reduce the sound conductivity coefficient.
- Reliability – reinforcement allows the slabs to withstand any type of load: compression, bending, tension.
- A wide selection of products varying in size, strength and other characteristics.
Therefore, today almost no large construction project can be completed without the use of floor slabs.
Loads on hollow-core floors
There are three main components of a hollow core structure:
- upper, used for laying insulation and base coverings on the floor;
- the lower one is intended for finishing the ceiling and placing hanging elements;
- the middle component is placed between those described above and holds the entire structure in the air.
The intermediate part of the slab is subject to constant load from static finishing elements, both floor and ceiling, for example, columns, bathtubs, partitions, suspended ceilings, chandeliers and other objects. It is also worth considering that pressure is also added from objects moving on the surface - people, household appliances, etc.
Loads are divided into two groups: point and distributed . Spot chandeliers include chandeliers, and distributed ceilings include suspended ceilings. When calculating the pressure exerted on hollow reinforced concrete products, all potential loads are taken into account.
Based on the results obtained, a specific reinforced concrete floor is selected that will best meet all the requirements.
Slab dimensions
Today, slabs of different sizes are manufactured. Due to the fact that the sizes of concrete floor slabs vary greatly, specialists can easily select those that are suitable for the construction of a particular building.
For example, the length of the slabs varies between 2400-12000 mm. The width can be 1000-7200 mm. To be more informative, it is worth placing a table with a detailed description of the dimensions of the floor slabs:
| Slab type | Slab size, mm | |
| Length | Width | |
| 1pcs 2pcs 3pcs | From 2400 to 7500 in increments of 300, excluding 6900 | 1000, 1200, 1500, 1800, 2400, 3000, 3600 |
| 1pc | 9000 | 1000, 1200, 1500 |
| 1pcs 2pcs 3pcs | From 3600 to 7500 in increments of 300, excluding 6900 | From 2400 to 3600 in increments of 300 |
| 1pcs 2pcs 3pcs | From 2400 to 3600 in increments of 300 | From 4800 to 7200 in increments of 300, excluding 6900 |
| 4pcs | From 2400 to 6600 in increments of 300, as well as 7200 and 9000 | 1000, 1200, 1500 |
| 5pcs | 6000, 9000, 12000 | 1000, 1200, 1500 |
| 6pcs | 12000 | 1000, 1200, 1500 |
| 7pcs | From 3600 to 6300 in increments of 3000 | 1000, 1200, 1500, 1800 |
| PG | 6000, 9000, 12000 | 1000, 1200, 1500 |
As you can see, slabs can vary greatly in size. This allows specialists to easily select the most suitable materials for specific jobs.
Features of installation of hollow-core panels
The basis for high-quality installation of floors is accurate adherence to the calculated parameters for support on the walls. The dimensions of the support area are very important; a small area can cause damage to the integrity of the walls, and an excessive one will lead to significant heat loss through cold concrete.
It is recommended to install the hollow core slab, taking into account the minimum permissible possible support depth. This indicator directly depends on the material:
- for steel flooring – 70 mm;
- for reinforced concrete – 75 mm;
- for brick – 90 mm;
- for foam and aerated concrete blocks – 150 mm.
Reinforced concrete slabs are installed using a truck crane. It is recommended to check in advance the horizontality and evenness of the walls and supporting structures on which the slabs will be laid. If there are deviations, the building may be warped or cracks may appear through which heat will subsequently escape. This will also cause a decrease in temperature, an increase in humidity and, as a result, the appearance of mold on the ceiling. Therefore, it is better to carry out high-quality installation from the beginning than to correct mistakes using finishing, putty, etc. The boards are connected by welding, so it is advisable to use products of the same brand. After installation is completed, an assessment is carried out, which makes it possible to determine deviations in the position of the panels from the design parameters with an error not exceeding 0.2 from the value of the maximum permissible deviation.
Classification of slabs
They can be divided according to various parameters. For example, the required number of supports for installation, thickness and many others. But experts divide them into three groups based on design.
Void
Plates with air cavities provide high levels of sound and thermal insulation. Thanks to this, they can be an excellent choice when it is necessary to install interfloor ceilings. All the characteristics of the slab depend on the diameter of the voids: weight, heat and sound conductivity, and the ability to withstand loads. They are used in the construction of houses from various building materials.
Hollow core slabs.
Ribbed
The main area of application is the construction of roofs in industrial buildings - warehouses and hangars.
Ribbed floor slabs.
Monolithic
They have no internal voids. They represent reinforced structures made of high grade concrete. The main advantage is high strength. Other types of slabs cannot compare with them. They are used in the construction of high-rise buildings, when load-bearing capacity is a more important factor than low weight and high noise insulation coefficient.
Monolithic floor slabs.
The scope of application increases significantly as the design of the plates varies significantly. This gives engineers the ability to easily select the right material for a given building.
Decoding sections of project documentation
• AVT - Automation • APV - Automation of fire water supply • APT - Automation of a smoke removal system or fire extinguishing automation • AR - Architectural solutions • AS - Architectural and construction solutions • ASKUE - Automated system for commercial metering of electricity ASTUE - Automated system for technical metering of electricity • ATP - Automation of a heating point, automation of technological processes • Blag - Improvement and landscaping • VK - Internal water supply and sewerage • Drainage - • VPT - Culverts • VR - Work statements • VT - Vertical transport • GDZ - Technical report on engineering and geodetic surveys • GLD - Technical report on engineering-geological surveys • GMI - Technical report on engineering-hydrometeorological tests • GOChS - List of measures for civil defense, measures to prevent emergencies of a natural and man-made nature • GP - General plan • GSN - External gas pipeline networks • Before — Road pavement • Zp — Subgrade • IZI — Technical report on engineering and environmental tests • ILO — Buildings, structures and structures included in the infrastructure of a linear facility • IO — Information support • KZH — Reinforced concrete structures • KM — Metal structures • KR — Design solutions • CTSO - Complex of technical security equipment • MPB - Project for organizing work on the demolition (dismantling) of a linear facility • MO - Survey materials • NVD - External drains and drains • NVK - External water supply and sewerage • NSS - External communication networks • OV - Heating, ventilation and air conditioning • OD - Road development • OK - Basic structures • OM - Supporting materials • OOS - Environmental protection • OPP - General explanatory note • OR - Relief organization • OS - Security and fire alarm system • PB - Measures for ensuring fire safety • PZ - Explanatory note • POD - Project for organizing work on the demolition (dismantling) of a linear facility • PO - Software • POS - Construction organization project • PNO - External lighting project • PPO - Right-of-way project • PTA - Countermeasures terrorist acts • R - Land reclamation • RT - Radio broadcasting and television • S - Collection of specifications for equipment, products and materials • SV - Summary sheet of drawings • SD - Estimate documentation • SDKU - Dispatch control and management system • SKS - Structured cable networks, t .e. low-current communication and signaling networks • SM - Estimate for the construction of capital construction projects • SMIS - Structured system for monitoring and managing utility networks • SP - Project composition • SS - Communication systems • SSR - Consolidated estimate calculation • TKR - Technological and design solutions for a linear facility • TS - Heat supply • TX - Production technology • HS - Cooling supply • EO - Electrical equipment • ES - Electricity supply
Let's decipher the markings
Marking floor slabs allows the designer to easily find out important data about a specific building material. This is extremely important - he only needs to read a few symbols to determine which stove will provide the required level of safety and reliability.
Let's look at the marking of the PK63.12-3 slab. AtVta
The marking of the floor slab PK63.12-3.AtVta stands for:
- The letters PC indicate the type of product - floor slab.
- The first number shows the length of the slab. The markings use decimeters rather than other units of measurement. In practice, the length is 20 millimeters less than indicated in the marking. Therefore, this slab will have a length of 62.8 decimeters or 628 centimeters.
- The second number is the width of the slab. It is also indicated in decimeters, however, the actual width of the slab is 10 millimeters less. So, we can say with confidence that the width of the slab will be 11.9 decimeters or 119 centimeters.
- The last number, after the hyphen, indicates the load-bearing capacity. It is measured in centners per square meter. This slab can withstand loads of up to 300 kilograms per square meter.
- The letters at the end indicate additional characteristics of the product. Thus, AtVta reports that the slab is reinforced with prestressing reinforcement.
In addition, the following designations may appear:
- t – heavy concrete was used to create the product. Thanks to this, it is characterized by increased strength, which allows it to be used in places with increased mechanical load.
- a – the holes in the plate have sealing liners.
Having remembered these simple designations, even a layman can easily understand which specific slab is hidden behind the complex markings. This means that it will be able to determine in which places its use will be the best solution.
Explanation of the abbreviation designation
Decoding the abbreviation will subdivide all floor slabs into certain types. Thanks to her, it is possible to easily understand the dimensions of the product without using any manipulations. Of course, calculating the required dimensions is not difficult, but determining the load that the slab can withstand is not so simple. In this case, you won’t even be able to make tiles.
The first designation of the material is the letters PC, PYU, NV. They show what type of floor slab it is. Afterwards there are numbers in the designation. They are separated by a hyphen. From them you can find out what size (length, width) the product has. All designations have a measurement value of decimeters and are rounded to the nearest whole number.
The weight of hollow core floor slabs is indicated in this article.
In addition, such a distinction will show the type and size of the material, but also the possible load. This criterion is measured by kPA, that is, a kilogram is force per 1 m2. You can also understand what serial number the stove is located under if you know the serial number. This value is considered key, because it can be used to understand in which area of construction such material is used.
How to make floors between floors in a private house is described in this article.
But this is all theory, you can remember it, but not everyone can decipher the product according to the formula. Let's look at an illustrative example: Marking PB 15-12-8. so, the first designation is the type of slab, the number 15 indicates the length, the number 12 indicates the width, and 8 is the permissible load on the material.
In all stores where these products are sold, you will find this designation. If you understand how this formula is deciphered, then you can solve the rest in less than a minute. The size of such a product can be very different: standard or made at the request of the customer. In this regard, the client’s wishes and needs, taking into account the drafted project, play an important role.
You can find out what the PC 10 floor slab looks like by reading this article.
The video describes the marking of floor slabs:
When choosing this product, you must pay attention to the fact that these products may have differences in the dimensions of their own markings and in their structure. Taking into account the type of section, reinforced floor slabs can be classified into 3 types: ribbed, hollow and solid. The most popular today are hollow-core products, which have many advantages. These include low weight, high strength, reliability, frost resistance and ease of installation. When choosing such slabs, you also need to pay attention to their sizes and markings.
You can learn about what hollow-core reinforced concrete floor slabs look like from this article.
To tie the reinforcement into a mesh, tie wire is used. The cells can take the following sizes: 150x150 or 200x200mm. The reinforcement in the mesh must be solid and without breaks.
The wide range of applications of welded reinforcing mesh increases the demand for it.
Due to their low weight, hollow core slabs allow the construction process to be carried out very quickly and easily, and the transportation process itself is also simplified. In addition, such products are characterized by high resistance to deformation, they have excellent sound and heat insulation. It should be noted that hollow core slabs have different shapes: vertical, round or oval.
What the installation of wooden floors in a house made of aerated concrete looks like can be seen and read in the article.
Thanks to such a wide range, the products presented can be the ideal solution for a specific situation. Here everything depends on the natural features and climate characteristics of the area being built. When choosing floor slabs, you must take into account the fact that when laying the product on floors and walls, you must take care of the reinforcement.
How are hollow slabs made?
Various types of concrete are used for the manufacture of hollow-core panels:
The wide range of applications of floor slabs is understandable - this is an excellent material for standard construction
- silicate;
- easy;
- heavy.
In the manufacture of hollow panels from these types of concrete, various technological methods are used:
- formless. To produce products using formless technology, an automated molding line equipped with a vibration compaction device is used. The concrete slab, constantly moving along the line, is cut by special equipment into products of the required dimensions. For strengthening, pre-tensioned reinforcing ropes are used;
- formwork Concrete mortar is poured into stationary metal formwork, in which stressed reinforcement rods are fixed together with a metal mesh. After compacting the molded slabs, they are processed in hydrothermal chambers. After steaming, the finished product is removed from the formwork using wire eyes.
A more common method of making slabs is formwork. It does not require special equipment and is widely used in precast concrete plants. The use of stressed reinforcement makes it possible to increase the safety margin of products to the effects of increased loads under real operating conditions.
Characteristics of products marked with PB
Boards marked PB without formwork molding are distinguished by high technical and operational characteristics:
- smooth outer surface;
- good noise insulation performance;
- resistance to high shock and mechanical loads;
- possibility of operation in regions with different climatic conditions;
- large margin of safety;
- reduced weight;
- the features of the production technology make it possible to produce reinforced concrete floor slabs of this brand of different lengths;
- increased thermal insulation characteristics;
- resistance of the concrete mass to moisture, which contributes to the rapid destruction of structures;
- if necessary, an oblique cut can be made on the end surface during the production process.
Inspecting the end part of a concrete product marked PB, you can see that it is reinforced with cables. They are reinforced with steel reinforcement, which increases their strength characteristics.
Performance properties of PC boards
Panels marked PC, poured into stationary formwork, have the following performance characteristics:
- accelerated production cycle, which does not exceed two weeks from the moment of molding;
- expanded scope of application, allowing the use of products for various designs;
- the possibility of using steel rods in a stressed or unloaded state;
- vibration resistance, ensuring the integrity of concrete at an increased level of vibration;
- increased sound insulation, making it difficult for extraneous noise to penetrate into the room;
- resistance to cracking as a result of various types of mechanical influences;
- reduced hygroscopicity, due to which the reinforcement does not lose strength under the influence of corrosion processes;
- fire safety, ensuring the integrity of the concrete mass when exposed to open fire.
Products marked PC, unlike PB products, are equipped with mounting brackets that facilitate movement during transportation. The characteristics of the products have a lot in common, however, there are differences.
Floor slabs allow the construction of multi-apartment, multi-storey and individual residential buildings
