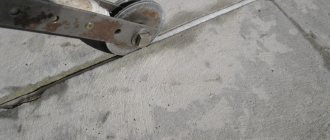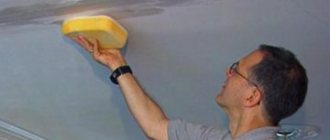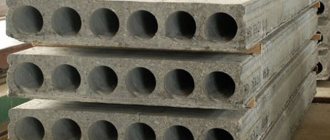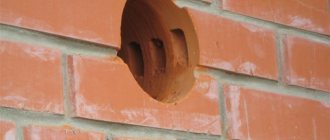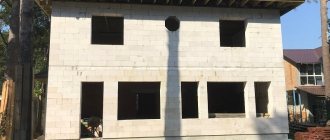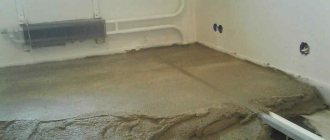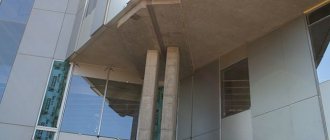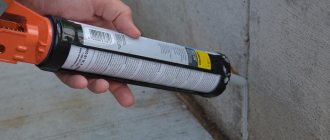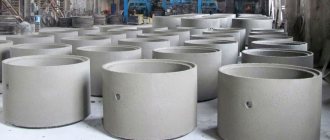Expansion joints in the floor screed are a necessary element to ensure the reliability and durability of the structure. Artificial gaps in concrete platforms, despite their simplicity, play a huge role. They prevent the destruction of the material during operation. The mandatory nature of the element and its parameters are laid down in the regulatory construction documents.
Distances between expansion joints
After completion of construction, directly during operation, structures may be subject to external influences. Regardless of their types and reasons for their appearance, this leads to the appearance of cracks, and subsequently to destruction/collapse. A special stitch helps prevent this. The expansion joint is intended to reduce the load on the structure in places where any deformation is possible due to fluctuations in air temperature, soil precipitation and other influences. In order for it to perfectly perform its function, it is necessary to place them at a certain distance from each other.
Their distance from each other and location depend on the height of the structure, the size of the blocks, the nature of the base and temperature. Depending on the need and purpose, there are four types of expansion joints: temperature and sedimentary, shrinkage and anti-seismic. Each of them performs its own separate function. For example, you use rock, it has a high adhesion force, up to approximately 10, and the coefficient of friction of concrete on rock does not exceed 0.8. In this case, frequent cutting of the structure with an expansion joint is required. Let's look at the example of spillway plates. In their large spans, it is recommended to lay expansion joints every ten meters. Some organizations, such as hydroelectric power plants, recommend laying the same seams between units, regardless of their distance. This is done in order to reduce temperature and shrinkage stresses that arise due to the location of the structure in the rock foundation. If the building is located on sand or soil, then sedimentary joints are used, with as large a gap as possible from one another, this is also determined by the design of the dam. If the terrain is clay, then the distance of the joints is calculated as for sandy soils. If you anticipate the possibility of significant uneven precipitation of the structure, then it is better to reduce the distance, this will help prevent all the danger that threatened destruction. Expansion joints can be laid as often as the structure itself allows.
Features of cutting seams
The question of how expansion joints are made is decided depending on the type of screed (semi-dry, self-leveling, etc.), the size of the room and specific conditions. The likelihood of concrete cracking increases as the moisture content of the solution increases and the rate of hardening increases, if the proportions of the ingredients are violated. The risk is reduced due to proper care after pouring, which involves gradual hardening of the concrete. An important role is played by controlling the humidity and temperature conditions in the room.
Expansion joints of various types are performed at various stages of floor construction. Their arrangement is developed in advance, calculating the distance between them and the cutting depth. When forming a channel, it should be remembered that cracking is typical for sharp corners, and therefore they must be avoided.
All seams can be divided into 2 types:
- Technological elements. They are needed only at the stage of manufacturing the concrete screed and its complete hardening. Subsequently, there is no need for them, and therefore they must be sealed. This category includes construction and shrinkage seams.
- Permanent type. The main representative is the insulating seam. Deforming loads persist throughout the entire life of the building, which requires the constant presence of a compensation gap.
Based on the purpose of the seams, the corresponding work is planned. Gaps of a technological nature will interfere and must be eliminated. To do this, a sealing and sealing stage is provided at a certain stage of construction. Permanent seams should be kept in working order, but disguised to give the proper appearance.
In a semi-dry screed
The most typical semi-dry screed for private construction is made from a thick solution with a minimum water content. This reduces shrinkage problems somewhat, but does not eliminate them. Such screeds require cutting all of the specified types of expansion gaps:
- The insulating seam is formed at the screed manufacturing stage. To do this, before pouring concrete, a strip (batten) that does not have adhesion to the mortar is laid around the entire perimeter of the room, close to the wall. Its thickness is selected within 10-20 mm. After the concrete solution has set, it is removed, opening the cavity between the screed and the wall. Next, the seam is masked with a plinth.
- Shrinkage cuts are made after pouring, but before the mass has completely hardened. They are not needed during the period of active evaporation of moisture, when shrinkage has not yet occurred, but are necessary at the stage of structural transformations. It is necessary to form seams within 2-6 days after pouring. To cut them, it is best to use a special concrete joint cutter. You can use a grinder. Sometimes the following technology is used. A few hours after pouring, when the mass still retains a certain plasticity, a bar is pressed into it. The depth of the shrinkage seam is selected within 1/3-1/4 of the thickness of the screed.
- Construction joints are special elements. They are necessary only when there is a forced break in pouring concrete. In this case, after completion of the work, transverse slats or metal cones are installed at the pouring boundary. As a result, the seam is formed according to the “groove-tenon” system. In fact, this is the only type of deformation gap with uneven channel walls. When planning work, you should think about the location of structural cuts in advance.
Cutting seams in the screed is carried out in the following order. The floor is marked by drawing straight, parallel lines. It is better to use a metal ruler 4 cm wide, and draw lines on both sides of it, which will make it possible to immediately mark the width of the gap. Next, the channels are carefully cut, guiding the tool along the guide rail.
In self-leveling floor
Many people have the misconception about the need for expansion joints when pouring self-leveling, self-leveling floors. In this case, the shrinkage process is actually less significant, but it is still present. It is extremely rare that there is a need for construction seams, because... self-leveling floor technology requires filling the entire surface in one go. The need for insulating and shrinkage cuts remains for self-leveling screeds.
The technique for forming seams on a self-leveling floor does not differ from the technology for making them on a semi-dry screed. It is only possible to increase the maximum distance between shrinkage gaps to 4-5 m (taking into account less shrinkage).
You may be interested in these products
GidroKontur TsD 240K15 (PVC-P) Central deformation key
More details
GidroKontur TsD 240K20 (PVC-P) Central deformation key
More details
GidroKontur TsD-320K20 (PVC-P) Central deformation key
More details
GidroKontur TsD-320K30 (PVC-P) Central deformation key
More details
GidroKontur TsD-320K40 (PVC-P) Central deformation key
More details
GidroKontur TsD-320K50 (PVC-P) Central deformation key
More details
GidroKontur TsD-400K50 (PVC-P) Central deformation key
More details
HydroContour TsDR-135K15 (EPDM rubber) Central deformation key
More details
HydroContour TsDR-168K12 (EPDM rubber) Central deformation key
More details
HydroContour TsDR-196K25 (EPDM rubber) Central deformation key
More details
HydroContour TsDR-220K25 (EPDM rubber) Central deformation key More details
HydroContour TsDR-270K25 (EPDM rubber) Central deformation key More details
HydroContour TsDR-250/10 (EPDM rubber) Central deformation key More details
Show all products
Show catalog
As a result, the location of these seams is also influenced by the requirement for stability. Following the calculation, if the bulls are not too strong, then the seams are applied not in the planes of the bulls, their side faces, but in the drainage part, at a certain distance. The cutting of a structure with seams depends on the methods of its construction. The distance between these seams depends on the design material of the walls, and this also determines what type of deformation to use.
Expansion joint size
During operation, the structure of the structure is subject to various types of deformations, which are caused by the influence of various factors (internal or external). To avoid this, expansion joints are used. Four types of joints are used for different parts of the building, they reduce mechanical instability and prevent the threat of collapse. An expansion joint is one of the basic concepts of modern technology in construction, which is a cut that divides a building into parts.
The size and location of the various expansion joints are determined during the design of the facility. Builders take into account all possible future loads that will likely have an impact on the structure.
If there is a rigid structural design scheme for the complex, then the size of the expansion joint is calculated using special formulas. Layers or builders who specialize in this field will calculate the correct joint size.
As the temperature rises, deformations occur that expand the seam. Since the reverse side is constantly exposed to “room” temperature, it is not susceptible to deformation. But, since everything happens within one slab, tension/stress arises inside. The expansion joint of the building helps to avoid these loads; it divides the structure into different compartments, the dimensions of which are calculated separately. For example, so that the expansion joint can withstand high-temperature exposure during a fire and at the same time retain its properties, it is filled with non-flammable materials. Just the width of the seam should not be less than 0.0015I. (I – gap between expansion joints).
As a result, the width and size of the expansion joint depends on certain construction conditions. The width of the seam must be at least twenty millimeters. Settlement joints cut the entire height of the building and must ensure unhindered settlement, so their size is at least 20 mm. You need to understand that this seam is not just a cut in a building, wall or floor, it is structurally designed, following all the necessary rules. They must be adhered to, since in the process of using a certain object they experience considerable stress. If the load exceeds the permissible value, then cracks appear in the seams. Fortunately, they can be prevented with the help of special metal profiles. They seal the seam and provide structural reinforcement.
How is a façade expansion joint constructed?
The external expansion joint is formed at the stage of masonry construction. Its parameters depend primarily on the temperature at which construction was carried out and the type of brick. The thickness of the seam varies in the range of 1-2cm.
The seam is installed using specialized materials.
Filling expansion joints is carried out using:
- Zhgutov.
- Plastic sealants.
- Betonite.
- Elastic fillers such as construction foam.
Professional builders prefer specialized sealants. Their price is slightly higher than other materials, but during operation they perform much better.
The easiest way to lay an expansion joint in masonry is during the construction of the wall. To do this, a distance equal to the thickness of the expansion joint is retreated from the adjacent brick. The resulting gap is then filled with waterproofing materials and sealants.
Next, the seam can be decorated using finishing plaster or covered with other finishing material. To create additional waterproofing, the seams are sometimes also “clogged” with pieces of mineral mesh.
For old houses that have already been in use for a long period, expansion joints are installed along the contour of the formed cracks or threads. To deepen the seams in such a situation, use a powerful hammer drill. The installation is similar to the installation described above when laying bricks, the only difference is that the cracks are additionally tightened with metal pins.
Design of expansion joints
Expansion joints are designed in collapsible structures for more convenient and easy transportation of their contents and installation. They begin to be manufactured as soon as the customer approves the project.
In any large industrial facilities, consisting of several volumes and heights, loads on the base include expansion joints. Depending on their purpose and functions, they are divided into temperature, settlement, shrinkage and anti-seismic seams. They protect buildings from the formation of cracks due to deformations caused by temperature fluctuations. Expansion joints, vertically cutting all above-ground structures into different parts, ensure independence of horizontal movements.
Settlement joints are used only when unequal and uneven settlements of adjacent parts of the structure are possible. This can occur when there is a significant difference in the heights of adjacent parts, approximately more than ten meters or higher. They are installed at the joints of neighboring buildings, dividing the entire building vertically, thereby ensuring independent settlement of certain volumes. To move these parts horizontally, they are combined with expansion joints.
Anti-seismic joints are installed in those buildings that are located in earthquake zones. They cut the complex into separate compartments, while providing independent stable volumes and independent draft.
The distance between the seams is calculated depending on the material, size of the building, and climatic conditions. Seams are made only in reinforced concrete structures.
Depending on the outside temperatures, different distances between the seams are determined. When the outside temperature is not higher than minus forty degrees, the width in heated buildings is 60 m, in unheated buildings - 140 m, and in open structures - 100 m.
The initial parameters of expansion joints are determined by the combination and magnitude of single loads. Depending on the multiple intensity of impacts on the structure, operational parameters are calculated. All elements for seams are made from different types of steel. To design a joint, in addition to the angle between the axis of the bridge and the seam, the latitude and slope, shape and dimensions, shape and width, placement of beams and arrangement of cables are required, this is for the longitudinal section of the seams. For the transverse one, the size of the dilatation holes and the space for dilatation are required.
The largest distances between seams in a floor screed
According to their purpose, deformation gaps are divided into 3 main categories:
- Insulating type. Such a gap is formed around the perimeter of the room, near the walls, as well as around columns and other architectural elements. It is designed to compensate for expansion of both the walls and the screed itself.
- Shrinkage. They must prevent the destruction of concrete as a result of uneven shrinkage during hardening. These gaps divide the concrete slab into separate squares with a length to width ratio of about 1.2-1.5. They are made in the form of straight gaps, without branches. The greatest distance between expansion joints in a floor screed is 3 m. If the width of the slab is 3.5-4 m, then the joint is made in the middle. The gap depth is usually at least 1/3 of the coating thickness.
- Structural. It is arranged during a break in pouring concrete in the place where work is suspended. The construction seam may coincide with the shrinkage gap.
The parameters of deformation gaps depend on the coefficient of thermal expansion of the material, shrinkage characteristics, load, and operational factors. The distance between them is usually calculated from the expression (25-37)h, where h is the thickness of the screed. If the concrete solution shrinks significantly, the parameter is taken at the lower limit. The seam width is selected within 4-6 cm.
Do you maintain the distance between the seams in the floor screed?
Yes
No
Calculation of expansion joints
In addition to external loads that occur in reinforced concrete buildings, there are other possible reasons for the deterioration of the structure or its complete destruction. These reasons are temperature changes and concrete shrinkage. To prevent all this, temperature-shrinkage seams are used, in general, expansion joints. The distance between them is determined by calculations. In any case, the distance between these seams should not exceed one hundred and fifty meters for heated complexes made of prefabricated structures, and ninety meters for monolithic and prefabricated-monolithic heated structures. If the building or room is not heated, then the values indicated above are reduced by twenty percent.
Settlement joints are used to prevent possible impacts from occurring during uneven rainfall. Sedimentary seams can simultaneously serve as temperature-shrinkable seams. Their width is usually two or three centimeters, it is specified by calculating the length of the temperature block and the difference.
