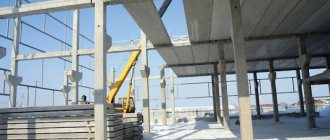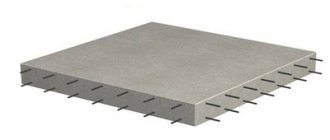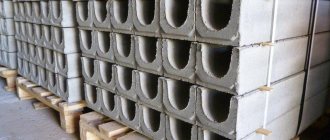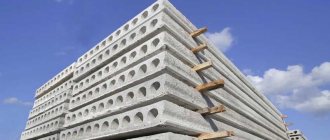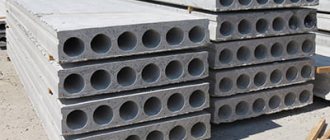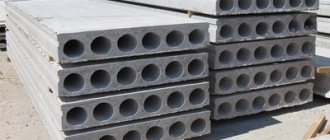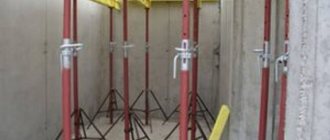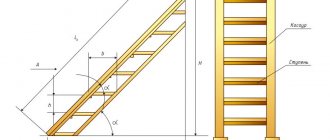Reinforced concrete beams are structures made of concrete with iron reinforcement inside, made in the format of long rectangles and designed to increase the level of structural strength of the entire building. Typically, beams are produced in a factory, then delivered to the site using special equipment, where they are installed quickly and easily thanks to the presence of special fasteners.
A concrete beam with reinforcement is used in the construction of industrial and residential buildings, various structures to withstand large forces, most often associated with bending. The concrete beam makes it possible to compensate for high values of bending moments, guaranteeing proportional distribution of forces, long service life and reliability of any structure.
Beams are often used in the construction of foundations under internal and main walls, in the process of forming floor lintels, in the process of laying communication routes for trams and railway transport.
Concrete beams with steel rods inside are produced in standard sizes and designs established according to standards. All types of beams are made of heavy concrete, with mandatory reinforcement with a reinforcing cage. Prestressed reinforcement poured into concrete mortar of grades M300-M500 provides increased stability of products, making it possible to compensate for bending moments and lateral forces.
Reinforced concrete beams have the following advantages:
- Increased level of durability
- Resistance to high temperatures, open fire
- Resistance to high levels of humidity and corrosion
- Faster and easier installation
- Resistance to bending moments and vibration loads
- Practicality and ease of design design
Among the disadvantages of reinforced concrete beams, it is worth mentioning only such as: high weight and the need to use special equipment to carry out work, a high level of thermal conductivity (when compared with wood, for example), and considerable cost.
Where are they used?
Reinforced concrete floor beams are used at different stages of construction of various objects, used in the transport sector and others, in the process of solving various problems.
Scope of application of reinforced concrete beams:
- Creating a reliable supporting surface during wall construction
- Construction of a supporting frame for the floor/roof
- Construction of large-panel projects, production facilities
- Formation of lintels in areas of door/window openings
- Construction of crane tracks, overpasses, bridges, various types of access roads, airports
- Laying communication lines for railway trains and trams
Reinforced concrete floor beams are used everywhere – where it is necessary to ensure high strength and reliability of the structure, durability and resistance to any negative factors, and high installation speed.
Conclusion
Floors in buildings and structures play an important role in structures, but the desired result can only be achieved through proper manufacturing of the building material and its installation. It is possible to make concrete floors yourself and thereby allow you to independently lay the necessary communications under the structure. To increase the thermal insulation properties of the material, wooden boards are used. Before installing the slab, it should be leveled with self-leveling mixtures.
Compliance with all the rules and technological process for the manufacture and installation of concrete floors will result in a strong, reliable structure for many years.
Requirements for beams
Modern reinforced concrete beams differ in type, shape, size, and each type of structure has its own requirements and standards.
The most popular beams today are foundation and rafter beams. The rafter beam is used in the construction of the roof, the foundation beam is used in the construction of the base. Absolutely all types of reinforced concrete beams are distinguished by common characteristics (strength, strength, durability, ease of installation, reliability, etc.).
Basic requirements for a reinforced concrete beam:
- Strength - depends on the place where the beam is used and its type: for attic structures and various types of residential premises, the maximum load is set at 105 kg/m2, for interfloor ceilings and the formation of basement floors the figure is 210 kg/m2.
- Rigidity - for attic structures the figure is 1 in 200, for interfloor ceilings - 1 in 250.
- Thermal and sound insulation - the concrete floor beam must provide parameters that meet the requirements for the room (specified in regulatory documents). To improve the thermal insulation characteristics, it is assumed to select the type of filler for the openings between the beams and the cladding of the element itself.
All requirements are specified in GOST 13015-2012. Periodic tests of reinforced concrete products for rigidity, strength, resistance to cracks by loading in accordance with GOST 8829 are carried out before the start of production in each case of making design changes or when improving production technology.
Application
The use of concrete beams depends on the following characteristics:
- height;
- width;
- section.
These indicators significantly influence the industry of product use. Thus, the supports for buildings are rectangular beams, the value varies depending on the number of floors of the building. During the construction of the room, experts recommend laying such floors in the same way as the wall. This will help shape the building. In addition, the loads will fall on the upper part of the beam, which will increase the strength of the structure.
Kinds
Reinforced concrete floor beams are classified according to several main parameters: span width, type of structure, column pitch. The size, configuration, and various design features are also taken into account. Thus, the shape of beams can be rectangular (standard), trapezoidal, T-shaped, I-beam, or hollow.
Classification of beams by production method:
- Prefabricated reinforced concrete, which is produced in a factory - they have a rectangular or T-section.
- Concrete, which is cast directly on site - they are usually used to strengthen monolithic structures.
- Monolithic prefabricated concrete beams combine both methods.
Based on the type of construction, the entire range of reinforced concrete products is usually divided into: single-pitch, conventional or lattice gable, rafter with parallel rail fastenings (they are needed for fixing special equipment).
Prefabricated concrete products can be curved or broken. They are used to create reliable and durable spans (where heavy loads are expected) - in workshops with special crane equipment, warehouses, industrial enterprises, etc.
Concrete floor beams by area of application:
- Strapping – to create bridges for openings between wall monoliths
- I-beams - used in the construction of various types of large-panel, industrial buildings, as they guarantee an increased level of strength (and their cost is high)
- Lattice – for creating overpasses
- Crane - for balancing the functioning of cranes
- Foundation – for the formation of a high-quality solid foundation
- Rafters - they are used to make the roof of buildings with one floor
Today, the most popular varieties (types of structures) are: T-beams, interfloor (usually rectangular) beams, which evenly distribute loads onto floor slabs, keeping them level. T-bar concrete structures are used to create pitched/flat roofs and guarantee practicality, durability, and reliability of the structure.
Determining the strength of concrete
Concrete gains its strength by 30% approximately on the 3rd day, on the 7th day the strength of concrete will be 60%, on the 14th day - approximately 80% and on the 28th day the strength of concrete is considered to be 100%. However, concrete continues to gain strength even after 28 days. On the 90th day, the strength of concrete increases by another 30-35% from 100% on the 28th day.
The ceiling must be rigid, that is, under the influence of loads, it must not deflect (allowable from 1/200 for up to 1/250 of the span for interfloor).
The optimal temperature for hardening a concrete monolithic composition is considered to be 20-25 degrees. Optimal humidity is no higher than 90%. Of course, when building a structure with your own hands, it is difficult to make appropriate measurements of the strength of concrete, but we can still focus on weather conditions and accordingly draw certain conclusions about the strength of our structure.
For example, on days when the air temperature is 10 degrees, concrete gains strength by 40-50% on the 7th day, but if the air temperature is only 5 degrees, then concrete will gain strength by 30-35%. In hot weather of 30 degrees, the strength of concrete on day 3 will be 45%. At subzero temperatures, pouring a floor with concrete mortar with your own hands is not recommended, since concrete in such conditions does not gain any strength at all.
There are special additives to concrete mortar for such cases, but we are building for ourselves and with our own hands, so it’s better to wait. For now, you can only lay beams, make wooden floors between floors, build and install a reinforced frame, but it is better to postpone pouring concrete. But if you filled beams and reinforced frames with concrete mortar with your own hands, and then the air temperature dropped below zero, then do not rush into the decision to dismantle the formwork, wait until spring and warm weather.
Return to contents
Markings and sizes
All reinforced concrete beams are marked according to standards. The letters indicate the standard size: reinforced concrete rafter beams with parallel chords are designated by the letter combination BSP, single-pitch reinforced concrete rafter beams are designated as BSO, gable beams are designated as BSD. BP are rafter beams.
In addition to letters, numbers are also used in markings. Standard marking involves a designation implemented in three groups of letters and numbers. The type (letter), size, and span covered are indicated (indicated in meters in Arabic numerals).
The marking also includes information about category identification in accordance with the load-bearing capacity, class of reinforcement rods, and concrete grade. Additional characteristics (series, application features, design nuances, etc.) are also indicated.
Regardless of the scope of application of reinforced concrete beams, dimensions and dimensions are indicated in three parameters. The calculation of a reinforced concrete beam is carried out using each of them.
Dimensions and dimensions of the beam - designation:
- Length (L) – the parameter must exceed the span length by 40 centimeters and protrude beyond the edges of the supporting parts by at least 20 centimeters onto the load-bearing wall structures.
- Height (H) – a value equal to at least 5% of the length or 1/20 of it.
- Width (B) – this parameter correlates with height in a ratio of 5:7.
Design features of the SMP
The beam is made from a high-quality profile (12x4 cm), with a triangular frame attached to it. Typically, the upper reinforcement is made from one rod, the lower one contains two similar elements. But if it is necessary to make an elongated unsupported span, then the structure is strengthened with the help of auxiliary strengthening. Another longitudinal reinforcement is provided in the lower part of the frame. The reinforcement made at the top and bottom is connected into a solid structure with a diagonal reinforcing rod.
To fill the prefabricated monolithic floor, it is possible to use various aerated concrete blocks with a density of D400 or D500. Moreover, the degree of compaction has virtually no effect on the overall load-bearing capacity of the structure: block products serve as stationary formwork, and the entire load is carried by the reinforced concrete panel.
The usual size of blocks is 625x200x250 mm. At the ends they must rest securely on the profile. Accordingly, the required distance between adjacent beams is 72 cm.
To prevent the appearance of cold bridges on the inside of the structure, it is important to install a layer of insulation material 5 cm thick Source tolkobeton.ru
Some builders have doubts about the safety of such a structure. They believe that during operation, clamped block products can fall out. In reality this is not the case at all. Similar floors were often used in earlier times: then the blocks were simply laid between the beams. With the help of concrete they were united into a single whole. Subsequently, as a rule, no problems arose with him. Innovative designs include durable supporting shelves, making them even more reliable.
Important! Despite the use of aerated concrete, which has excellent heat-shielding characteristics, prefabricated reinforced concrete floors must be insulated. This applies to those circumstances in which they share heated premises with the street.
To increase the reliability of the entire structure, the laid blocks are covered with a durable road mesh, which is attached to the trigons Source stroyfora.ru
Manufacturing of beams
A concrete floor beam is a product that is easiest to order ready-made from the factory. But there are times when it becomes necessary to make beams yourself - for example, if it is not difficult to deliver them to Moscow from the nearest factory, delivery to distant regions is sometimes too expensive.
To produce reinforced concrete beams, it is necessary to carefully perform calculations and draw up drawings. The process itself is relatively simple, but requires mandatory adherence to technology.
Reinforced concrete beam production process:
- Creating formwork from plywood 1-2 centimeters or wooden boards 2.5-4 centimeters thick. The formwork is made in the size specified for the beams. The inside of the structure is covered with film.
- Reinforcement from 4 solid steel rods with a diameter of 12-14 millimeters. In case of mating, an overlap of 80 centimeters and tying this place with wire is required. The reinforcement is positioned in such a way that it is surrounded on all sides by a layer of concrete at least 5 centimeters thick (usually plastic clamps are used).
- Pouring concrete formwork of at least M300 grade - in one step, continuously. After pouring, the product is covered with waterproofing material. When carrying out work in hot weather, the concrete is watered every day, the structure matures in about 2 weeks.
In this way, it is possible to make beams of any configuration, size - for any type of floor, for making a roof, foundation, creating a floor, door or window openings, etc.
How is the reinforcement installed?
The fire resistance limit of reinforced concrete floors is 60 minutes; wooden floors with backfill and lower plastered surface - 45 minutes; wooden floors protected with plaster, about 15 minutes; There are even fewer wooden floors not protected by fireproof materials.
The reinforcement is laid in such a way that it does not come into contact with the surface of the formwork.
Reinforcement will require 6-12 mm.
Recommendations for selection
When choosing reinforced concrete beams, you need to focus on the basic properties and characteristics, the required parameters. Among the main ones, the following are usually taken into account: steam/hydro/sound insulation, heat protection, fire resistance. As for the size and dimensions, it is also important to determine the main indicators.
The design of reinforced concrete products must meet the requirements as much as possible in accordance with the design of the element/structure. So, for a wall frame on a columnar foundation, the weight of a solid floor on reinforced concrete beams will be enormous. At the same time, hollow beams in a solid house will not guarantee the required level of building safety.
During the installation process, structures must accurately calculate all compressed and tensile zones that affect the strength of reinforced concrete.
During the construction of the interfloor slab, the reinforcement in the reinforced concrete beams must be located precisely in the tension zones. This will give the required level of reliability.
Description of floors
There is not a single person who, during construction, would not encounter floors for the first floor.
Scheme of a monolithic floor.
At the moment there are 3 types of them - wooden, slab and monoliths. Each of these options is subdivided into deeper levels, allowing for significant choice in approach.
The most perfect is considered to be a monolithic ceiling, which you can make with your own hands. Here you will need to invest a considerable amount of financial resources, effort and time, but then even your grandchildren will be able to see the result, because it will be practically eternal. But for everything to be exactly like this, you should consider both of its options - a full monolith or a half one on metal beams.
Installation and Installation
All work with reinforced concrete beams is relatively simple. You need to be able to accurately record them, understanding the features of the structure. First of all, before installation, preparation is carried out - all axle rails are coated with paint, parts are cleaned.
Typically, reinforced concrete beams are installed with a crane, lifting them using the mounting loops provided during casting, which are attached to the slings on both sides (2 fasteners on each). The size of the slings depends on the length of the beam itself.
Installation of an I-beam is carried out from a vehicle: the beam is lifted using traverse hooks, supported by guys (so as not to hit the column with a heavy structure), and, if necessary, leveled with a jack.
Reinforced concrete crane beams are mounted on prepared special gaskets and secured with bolts. Then geodetic alignment is performed and the structure is finally fixed.
Subject to the correct choice based on correct calculations and high-quality installation, reinforced concrete beams can provide the necessary strength characteristics of the structure, guaranteeing its durability and reliability.
Formwork reinforcement
Floor reinforcement scheme: 1 – main mesh; 2 – additional reinforcement of the main grid; 3 – U-shaped reinforcements of the edges of the slab; 4 – L-shaped reinforcement of the corners of the slab; 5 – load-bearing walls.
When the formwork is ready, you need to prepare a reinforcement cage, consisting of reinforcement in 1 or 2 layers per formwork. For a single-layer frame, reinforcement of a larger diameter is used. Reinforcing cages with cells 20x20 cm are laid, the initial row is laid out on a special protection, which is necessary for uniform penetration of concrete under the reinforcement. The height to the side should be 20-25 mm. If two pieces of reinforcement need to be spliced, the overlap should be at least 70-80 cm.
To ensure that the proportion is maintained, a second row is placed on top of the first row of reinforcement with the same step of 20 cm, only perpendicularly. The reinforcement at the intersection points is tied with soft steel wire with a special hook for knitting reinforcement. If the frame is made of two layers, then special supports-chairs made from pieces of reinforcement are laid out on the first row and then tied, and the second layer is laid out on them in the same way as the first. The distance between layers should be at least 2.5-3 cm.
