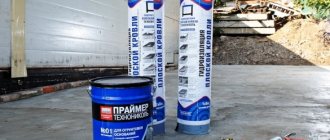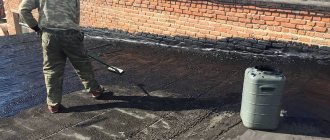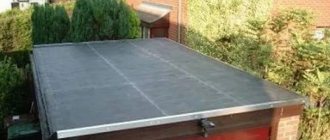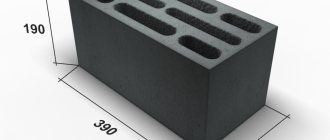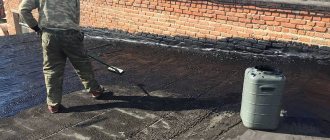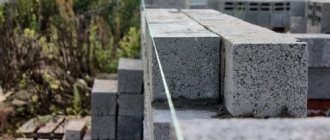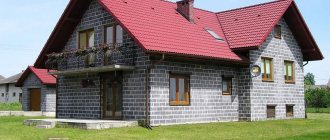Home |Blocks and ceilings |How to cover a garage roof with your own hands?
Date: October 5, 2018
Comments: 0
A garage is like a second home for every vehicle owner, because the premises can additionally house a warehouse and a workshop. Construction must be carried out in strict compliance with building codes, and important attention is paid to the roof. How to cover the garage roof, which will provide reliable protection of the contents from the scorching sun, precipitation, and temperature changes? Should I use traditional roofing felt or another material?
It is recommended to consult a specialist when choosing a material for roofing a garage roof
It's a shame when doing what you love is interrupted due to a leaking roof. You will need to fix the leak, fix the roof, purchase the necessary building materials, and spend your free time. Initially, solving this problem seems difficult, but after analyzing the characteristics of roofing materials, studying the features and specifics of installation, you will figure out how to cover the garage roof on your own. It is not difficult!
What is the best way to cover a garage roof - inexpensive roofing options, their pros and cons
Garage roofs are different; they differ in both design and material.
In addition, garages may vary in location. The garage can be located on a personal plot directly next to the house, or it can be located in a completely different place. And the garages themselves may differ from one another. Therefore, we will consider some inexpensive coating options and take into account the existing pros and cons. If the garage is located next to the house, then it is advisable to cover its roof with the same material that covers the roof of the building. It is clear that both the house and the garage in this case are a single “ensemble” of buildings. However, in practice, many car enthusiasts either have a garage located far from their home, or for some reason cannot use the same coverage. Various materials can be used to cover a garage. Let’s look at the most common ones and try to “see” their pros and cons.
- Roofing materials for garage roof
- Ruberoid
- Slate
- Corrugated sheet
- Roof tiles
- Seam roofing
Bikrost
Bikrost has good performance during operation, but sometimes it is not so easy to find on sale. Long lasting, can be installed in a short time by yourself. Used for arranging roofs with a slight angle of inclination.
How to cover a garage roof to ensure an adequate level of waterproofing? It is bikrost that copes well with moisture, stopping it from getting inside, but the angle of inclination should not be too large.
A distinctive feature of the coating is its suitable composition. So, it includes fiberglass, polyester or fiberglass. Bitumen must be used as part of internal and external preparation.
How to cover a garage roof cheaply so that you can ensure good waterproofing at any time of the year? Bikrost copes with moisture in summer and winter, as well as during times of heavy rain. It is suitable for working with a garage that was built a long time ago, serves as a material for repairs, as well as the initial construction of structures.
How to cover a garage roof inexpensively and with high quality, so that you can save on delivery - again, bicrost. It is easy to transport as it is available in roll form. You can only pay for the number of meters purchased. Non-meterage also occurs if a large amount of material is needed (the cost can be set separately by roll, but the larger it is, the higher the price).
Scope of application of bikrost:
- for garages;
- for warehouses;
- even for residential buildings.
- bitumen mastic;
- roofing felt;
- metal;
- rubber.
Working with all materials usually does not cause problems, but it is important to understand that accuracy plays the main role here. The service life and the overall result of the work depend on how well the technology is followed, how carefully the preparation is carried out, the actions are performed, the dimensions and features are taken into account. Therefore, here you need to foresee how you can cover the garage roof inexpensively, and then build an action plan.
Types of garage ceilings
There are only two main types of ceiling slabs from which a garage roof can be made: covering the garage roof with slabs and covering wooden joists. There are options for creating a ceiling frame based on metal profiles filled with thermal insulation materials, as well as installing a stretch ceiling.
Considering the fact that up to 70% of break-ins and thefts from garages occur through the roof, making a concrete ceiling reduces this risk by a third!
Concrete garage floor
If the garage according to the project is of a built-in or attached type, then the high load-bearing capacity of reinforced concrete is largely responsible for the reliability of the floors. Although for detached objects, a roof made of concrete slabs is a fairly common option.
The essence of the technology for arranging a garage roof with concrete slabs is to lay reinforced concrete coverings on the load-bearing walls of the garage. The slabs themselves can be of a completely arbitrary type: full and hollow, with reinforcement of any type and a different number of longitudinal cavities.
However, they should be selected in such a way that, after laying them on the brick wall of the garage, their edges rest on it at least 15 cm in width or length. If the garage is concrete, then the overlap can be reduced to 7-10 cm.
To carry out the work of laying the concrete floor, you will need a crane and a couple of assistants. At the first stage, a layer of liquid cement-sand mortar is applied on top along the entire perimeter of the walls, the purpose of which is to ensure uniform distribution of the load on the walls.
Next, the sequence of actions will be as follows:
- the crane lifts the slab, transfers it to the installation site and holds it suspended;
- Using crowbars as levers, workers achieve precise alignment of the floor slabs to each other.
The easiest way to adjust the slabs is on their underside. To prevent them from moving in the future, it would be useful to organize anchoring.
After installing all the slabs, they begin to seal the places where the mounting loops are attached and the joints with the slabs with cement mortar. This will ensure the tightness of the building.
The final stage of constructing a garage roof is sealing the ends of the slabs. To do this, brick or crushed stone is placed in the hollow holes, after which the end is tightly closed with cement-sand mortar.
Wooden ceilings in garage
In terms of its design, it is a system of logs made of wooden beams onto which boards are sewn. The resulting space is filled with insulation.
A wooden ceiling in relation to a garage has the following advantages:
- ease of installation;
- no need to use heavy equipment;
- excellent thermal insulation;
- light weight;
- maintainability;
- improving acoustics in the garage.
When choosing beams for wooden logs, you should purchase options with a cross-section of at least 5x15 cm. This will allow you to create a reliable attic floor under a gable roof or withstand the weight of a concrete screed in the case of a flat roof. Wood moisture content is also important, which should not exceed 20%.
Before starting work, floor beams (joists) should be treated with fire-fighting and antiseptic impregnations. Also, in order to make a wooden ceiling in the garage, you will need a set of the following tools and fasteners:
- staples;
- screws;
- anchor bolts;
- nails;
- roulette;
- hammer;
- wood hacksaw;
- construction cord and liquid level;
- ladder or gangway.
Work on arranging a wooden ceiling in a garage is divided into several stages.
- Laying lags. This operation is carried out from the edges to the center, while maintaining the accuracy of the distances between the logs and their horizontalness. If the logs cannot be laid strictly horizontally, then cut boards or wooden beams treated with an antiseptic and waterproofing agent are placed under their ends on the corresponding side. Even before starting work, it is worthwhile to arrange nests 15-20 cm deep in the walls of the garage, into which logs will be laid in the future.
- Every third beam is additionally attached to the walls with angles or brackets on anchor bolts. Thus, the structure is given an additional margin of rigidity.
- The underside of the joists is covered with boards or other sheathing material.
- If necessary, another layer of boards with a thickness of at least 20 mm is laid on top of the logs. This will allow you to subsequently lay a layer of waterproofing and pour expanded clay, on top of which pour a concrete screed.
Tilt angle
When choosing a roof, you should also take into account its optimal
(permissible)
angle of inclination
: • folded products (having a special form of fastening in the form of seams with a bend, externally they look like sheets with convex stripes): must be inclined at an angle from 18 to 35 degrees;
Seam roof
• corrugated sheeting is recommended to be laid at an angle of 8-20 degrees; • metal tiles are attached at an angle of 25 degrees; • slate – at least 35 degrees; • soft rolled materials – no more than 11 degrees, the maximum angle is not limited;
Roof angle
How to calculate the slope of a slope?
Before designing a roof, it is necessary to decide on the choice of covering. Popular options include:
- roofing felt;
- corrugated sheeting;
- slate;
- metal tiles.
Material with a smooth surface clears snow faster and therefore does not require a large slope. The second factor influencing the size of the slope is climatic conditions. If the region has heavy rainfall, a steep slope is required to ensure self-cleaning. The strength of the wind also matters; in order to reduce the load, the angle of the slope is reduced to 20-25 degrees. The low edge of the roof is directed towards the constantly blowing winds.
Option 3. Tiles
An excellent new material that is increasingly being used to create gable roofs. Metal tiles are used to cover garage roofs on many household plots. The use of this material is especially important for those who do not spare money to build a new garage. Indeed, for many, all the advantages of modern and technologically advanced metal tiles are outweighed by the high price.
- Strength;
- Appearance;
- Resistance to temperature changes.
- High price;
- Heavy;
- Quite a complicated installation.
Installation process
There are a lot of technologies for building gable roofs. Depending on the angle, the technology for constructing a garage roof also changes. Most often, a frame is made of wood on the garage roof, which is covered with tiles.
Rules for installing sheathing under corrugated sheets
Attaching the sheathing under the corrugated sheet to the roof has a number of features and requires a little skill. It is best to entrust such work to specialists. The main rule and condition for the long service life of a roof with wooden sheathing is the thorough treatment of all wooden structures with antiseptics. This must be done so that in the future the wooden structure will not be affected by moisture and fungi. There is always humid air under the roof. If the installation technology is violated, the roof base will collapse very quickly.
It is worth noting that access to the sheathing during operation and maintenance of the roof will be minimal.
It is very important at the installation stage to take measures to protect wood from moisture. Source centro-snab.ru
Most often in modern homestead construction, the choice is a gable roof. This type of roofing has great advantages. Thanks to the rigid rafter system and the correct slope, such a roof can withstand weather changes well. Experts will help you determine the size of the rafters and sheathing of a gable roof under corrugated sheeting. You should not do the calculations yourself, since such a roof has its own nuances.
During installation, you should pay attention to the installation of ridges, cornices and abutment areas. Let's look at them in detail:
- in the area of the roof ridge and at the junctions of the rafters, a solid base is needed;
- Additional bars are required around the ventilation ducts to install a protective sealed apron;
- Wind boards are installed at the eaves, and the sheathing is directly on them. This is necessary to enhance the protective function in bad weather;
- To fasten the sheathing, nails are used, which should be three times the thickness of the boards themselves. Thanks to this, the roof will be able to withstand powerful gusts of wind.
Types of roof sheathing under corrugated sheetingSource banya-ili-sauna.ru
The corrugated sheet is attached to the sheathing using self-tapping screws
It is important to use a rubber gasket for the seal. The corrugated sheet is attached along the lower edge of the profile
This is necessary for the tightness of the connections and to avoid leakage at the joints. For high-quality installation on 1 sq. m of sheet, use 7 self-tapping screws.
In the video you can see the installation of the sheathing under the corrugated sheeting:
Which roofing material manufacturers are recognized as the best?
The choice of roofing material manufacturers often depends on what kind of coating you are going to cover the garage with. Therefore, first you need to decide which materials you will give your preference to.
Often, each company specializes in the manufacture and sale of a specific building material, since the goal is not to expand the number of products sold, but to improve a certain type. This allows the majority of companies that have occupied their niches in the construction business not only to stay afloat, but also to reach certain heights. Narrow specialization allows them to sell high-quality materials at the most affordable prices.
The best roofing felts, for example, are manufactured by the following companies:
- TechnoNikol;
- Ryazansky KRZ;
- Isoflex.
Also, some of these companies produce softer roofing. In addition, if you do not trust cheap roofing materials, you can turn to these companies for more expensive products.
You can purchase profiled sheets, as well as high-quality seam roofing at an affordable price from the following manufacturers:
- Ruukki;
- Plannja;
- Grand Line.
Remember that if you purchase foreign-made materials, they will cost you a higher price than products from domestic companies. However, the quality of some of these companies can only be envied, and if you decide to purchase roofing materials for your garage from foreign suppliers, you are unlikely to regret your choice.
Types of coatings
Depending on the form of release, roll, sheet and small-piece materials are distinguished. Different types differ in the ways in which a garage can be covered. When making a choice, it is recommended to familiarize yourself with the main parameters of each variety.
Rolled
Rolled materials are optimal for covering flat roofs. They can be laid on the roof without first constructing a sheathing. Due to their tight fit to the base, roll coverings provide high hydro- and noise insulation.
Leafy
This type of sheet roofing is suitable for large scale roofs. Sheet materials are made from cement fiber or asbestos cement. The main advantages of sheet coverings include:
- chemical inertness;
- long period of operation;
- strength;
- affordable price.
Disadvantages include fragility, low decorative characteristics, heavy weight, and discoloration when exposed to moisture.
Small-piece
Small-piece format tiles are small elements that are attached to each other to create a common sheet. Organic and mineral components are used to make the material. Small-piece roofing requires minimal maintenance costs and does not lose its original strength for several decades due to its high strength.
Laying sheet roofing
Working with sheet material has its own characteristics. Sequence of events:
- Prepare the base by laying vapor and waterproofing. Use roll coatings with anti-condensation characteristics. Using a furniture stapler, lay the film across the surface, ensuring sagging up to 5 centimeters.
- Place square bars with a side of 5 cm on the waterproofing, using self-tapping screws, secure to the rafters.
- Fill the sheathing using boards 15-25 millimeters thick. Provide a sheathing step in such a way as to fix each of the transverse waves of the metal tile. It is important to maintain an interval of 0.5 m for corrugated sheets.
- Fasten the profile sheets to the base with self-tapping screws with an O-ring. Use a screwdriver. Place the screws perpendicular to the surface of the sheet. Screw in without deforming the sheets or pushing through the washer.
- Install wind and cornice strips, install a ridge.
How to cover a garage roof cheaply: review of materials
If you decide to cover the garage roof with your own hands, then you need to choose a material . When choosing it, they are guided by the type of roof and the expected budget. However, all coatings must have certain technical characteristics :
- reliably protected from precipitation;
- have an attractive appearance that matches the design of the roof of the house;
- prevent heat leakage from inside the structure;
- guarantee protection from thieves.
What is the best and cheaper way to cover a garage roof? Based on quality, all types of coatings are divided into two groups:
- Soft. This type of coating includes roll materials. A cheap garage roof can be made using roofing felt, rubemast, membrane materials and glass-based coatings. The main advantage of such materials is good waterproofing combined with low cost. But at the same time, their service life is quite short. In addition, these materials are fire hazardous and become very hot in hot weather.
- Solid. Used for single-pitch and gable frame roofs.
Preparing the base
How to cover a garage roof with your own hands? Whatever material the owner chooses, first of all, it is necessary to install waterproofing. This is especially true for flat roofs where snow and water can accumulate.
Waterproofing performs two functions:
- protection against moisture ingress into the room;
- getting rid of steam formed inside the room.
The waterproofing function is performed by a special membrane . It is a material in the form of strips of 10-15 cm. The strips are laid overlapping and glued with special tape.
The strips are attached to the constructed frame in the form of lathing laid on the rafters. The membrane is attached to the sheathing using a construction stapler . There must be a gap of 25 cm between the roof and the membrane for ventilation of the garage.
The waterproofing material is quite thin, so during installation you should not pull it too hard to avoid tears. But sagging should also not be allowed. The edges of the membrane are folded, leaving the ends 20 cm long .
IMPORTANT! When laying, do not mix up the top and bottom layers of waterproofing, otherwise it will not perform its functions.
Read more about how to waterproof a garage roof with your own hands in the article.
No. 2. Rubemast
This is an improved type of roofing felt . It is also based on thick construction cardboard (although fiberglass can also be used), which is impregnated with bitumen on both sides. There is much more of the latter than in roofing felt, which ensures higher ductility, waterproofing and resistance to cracks. Powder is used for additional protection. The bottom layer is a polymer film designed to be melted by a burner during installation.
Advantages:
Minuses:
- cannot withstand even light loads. If a person weighing more than 50 kg walks on the coating, then the appearance of cracks is inevitable;
- the base must be level, otherwise cracks may occur during operation;
- under constant exposure to direct sunlight, microcracks appear after 1.5-2 years.
Installation can be carried out using bitumen mastic (as in the option described above for roofing felt) or using a gas burner. If the installation work is carried out correctly, then the problem of roof leaks in the garage will not affect you for a long time.
Specifics of installing slate and ondulin
Ensure the roof is airtight by performing work according to the following algorithm:
- Install the sheathing. Use boards with a thickness of 15 mm for ondulin, and 25 mm for asbestos-cement slate. Maintain a lathing interval of 30 centimeters.
- Install waterproofing using an underlayment type of roofing felt. Glue the layers with bitumen.
- Lay the sheets, ensuring an overlap of half a sheet. Distortions are not allowed.
- Use special nails that have a seal for fixation.
- Secure the ridge and secure the cornice below.
You are convinced that the overlap technology is simple. Get everything you need and be patient.
