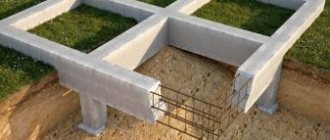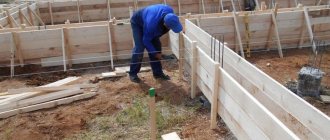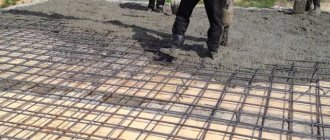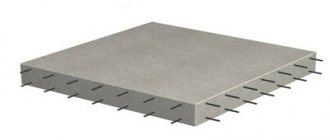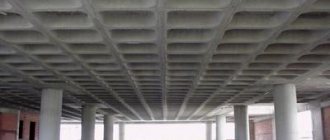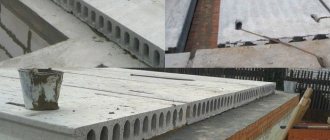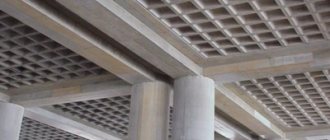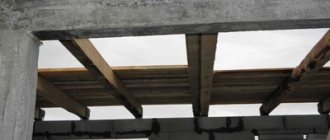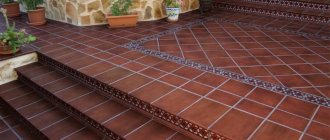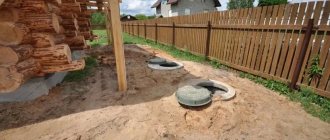Which floor is better for a two-story house made of aerated concrete or other stone material? As a rule, developers choose a reinforced concrete slab - monolithic or hollow, prefabricated. But there is a third option, with its own advantages, - a prefabricated monolithic floor. What are its advantages and installation technology?
First, a few words about overlap as such. This is a horizontal element of a building that separates adjacent floors or separates a floor from a basement, basement or attic. The ceiling absorbs loads (permanent and temporary), transferring them to other structures of the house, and also connects load-bearing walls with each other, ensuring the rigidity and stability of the entire building.
What should the overlap be like?
● Strong enough to withstand its own weight and loads - both evenly distributed and point ones. According to standards*, floors in residential buildings must withstand a distributed load of at least 150 kg/m2 (taking into account the snow load, for example, for the Moscow region, we are talking about 210 kg/m2).
● Rigid: able to resist deflection under loads. In the case of interfloor ceilings, the deflection should not exceed 1/250 of the span.
● Stable, not shaky. There should be no hesitation when people walk on the floor or move furniture. They will not exist if the dead weight of the ceiling is at least 150 kg/m2.
● Prevents the spread of airborne noise.
● Heat-insulating, when the ceiling separates a warm room from a cold basement or attic.
● Fire resistant in accordance with fire safety requirements.
Prefabricated monolithic flooring: what is it?
High-quality, time-tested prefabricated monolithic structures are represented by YTONG products (Xella Russia). This is a type of frequently ribbed reinforced concrete floors that are constructed on a construction site. The main elements of such an overlap:
1. Metal beam. It is a factory-made structure - a galvanized steel profile to which a triangular reinforcement frame is welded. At the site, the frame is poured with concrete, thereby forming a reinforced concrete beam.
2. Permanent formwork made of standard aerated concrete blocks, laid in the space between the beams. The formwork elements are firmly connected to each other using monolithic concrete.
3. Monolithic concrete slab with a thickness of at least 50 mm.
How to choose?
When choosing a monolithic floor to be installed in a house, it is better to take all factors into account. For a building with several floors, it is better to use removable inventory formwork, which can be easily and quickly installed on site. In the private sector, beamless structures can be used. But if the load is significant, the force of the columns and supports may not be enough.
The interfloor space filled with reinforcement frame may require additional insulation for insulation and noise reduction. In this case, the space between floors is filled with concrete with the addition of expanded clay. The option with columns is more suitable for non-residential buildings, commercial, retail buildings or spaces with an open plan. For walls made of foam blocks, it is better to use lighter floors rather than a monolithic concrete slab. If a one-piece option is chosen, load calculations must be as accurate as possible.
Advantages of prefabricated monolithic floors
● Excellent combination of price and quality. These are the most budget-friendly reinforced concrete floors. Prefabricated monolithic structures can be 30% cheaper than conventional monolithic ones. This is achieved, among other things, by reducing the cost of work, since installation is carried out very quickly.
● High speed of construction, which is especially important for those who build a house on their own. Beams arrive at the site completely ready for installation, according to the specific dimensions and configuration of the opening to be covered. Aerated concrete blocks for floors are also standard. If under a monolithic ceiling you need to build removable formwork along with auxiliary materials, then in prefabricated monolithic formwork the blocks and walls on which the ceiling rests are used.
In addition, to install a prefabricated monolithic floor, as a rule, a crane or other lifting mechanisms are not needed; all work is carried out manually (a concrete pump is required at the final stage). The weight of the beam is about 6 kg/ linear meter. A team of four people constructs a prefabricated monolithic floor with an area of 100 m2 in an average of 3 days - from installing beams to concreting.
● Possibility of installation at sites where it is difficult for heavy equipment to enter the site. This is the advantage of prefabricated monolithic floors over ready-made hollow reinforced concrete slabs. Such slabs must be transported to the construction site and installed on the walls using a crane. Moreover, delivering slabs for the construction of large spans is problematic due to the very large weight of the structures required for this.
In the case of aerated concrete walls under hollow-core slabs, you will have to make an armored belt in the masonry around the perimeter of the floor: it will distribute the load from the structure. In addition, the slabs need to be modified, for example, to create monolithic sections with embedded parts on them, to which a monolithic interfloor staircase will be attached. Finally, the maximum diameter of mounting holes for communication channels cannot exceed 100 mm. Prefabricated monolithic floors are free from all these disadvantages.
● Useful load-bearing capacity – 450 kg/m2. This is more than twice the building code requirements for floors. Prefabricated monolithic structures are rigid and stable. They provide good protection from airborne noise and meet fire safety requirements.
● Ability to cover unsupported spans up to 9 m long.
● Possibility to arrange openings of even complex shapes (with bay windows, projections, etc.), as well as balconies, consoles and other elements.
● Prefabricated monolithic – the lightest of reinforced concrete floors. Their own weight is 280 kg/m2.
● If the concreting work is done efficiently, then you don’t have to make a concrete screed on top of the floor; just a thin-layer self-leveling floor is enough. Of course, provided that there is no need to “hide” communications in the floor, otherwise a screed will be needed. For comparison: a screed with a thickness of at least 30 mm is always installed on top of hollow core slabs. This means additional work, costs money and time.
● Convenience of delivery: one truck can bring beams and blocks in quantities sufficient to cover spans of up to 200 m2. It is also possible to include floor and wall blocks in one delivery.
Let us note a few more features of prefabricated monolithic floors. Such designs are very convenient for self-builders and those who build a house with the help of a team, but without a detailed design. You contact a company that sells ready-made beams for this type of floor. The company, knowing the dimensions and configuration of the opening that needs to be blocked, develops an installation diagram itself: the number and sizes of beams, a map of their installation. All that remains is to mount the structure.
In addition, the installation of a prefabricated monolithic floor is quite simple, which eliminates many mistakes that can be made when installing a classic monolithic floor.
Another nuance. Prefabricated monolithic structures are often used in the reconstruction of buildings, when it is necessary to replace dilapidated floors. The convenience is that beams and blocks can be lifted manually; the existing frame of the building does not interfere with this. In addition, the consumption of concrete for such a floor is less than for a conventional monolithic one, which simplifies concreting even if there is a ready-made frame at home and it is difficult to supply a concrete pump.
You can get a cost estimate and buy prefabricated monolithic floors from official YTONG distributors
Regulatory Requirements
Important standards that relate to the creation, installation and operation of monoliths, establishing the class of concrete and the quality of reinforcement include the following technical documents :
GOST 13015-2012.- GOST 12767-94.
- GOST 9561-2016.
- GOST 34028-2016.
- GOST 25192-82.
- GOST 26434-2015.
- SNiP 3.03.01-87.
- SNiP 52-01-2003.
- SP 52-103-200.
- SP 387.1325800.2018.
- SP 371.1325800.2017.
- SP 63.13330.2012.
- SP 70.13330.2012.
The presented standards emphasize that the reinforcement and pouring of a monolith must always be documented in an Act called “Inspection of hidden work.”
The Act is always signed by the chief engineer of the facility and the foreman, under whose leadership the laying, binding, welding and formation of the metal frame of the concrete floor took place.
Here special attention is paid to deviations, which according to standards must be within the following limits :
- + 20 (mm) – for individual working rods;
- + 10 (mm) – for mesh rows;
- 15 (mm) – from the design thickness of the concrete layer, 5 (mm) to 200 (mm) thickness;
- 70% – and higher (strength of concrete mixture).
If the concrete composition has already been laid and compacted into the formwork, it is prohibited to add water to the composition to create mobility of the solution. The line of the monolith plane should not be deviated by more than 30 (mm), therefore, when marking and forming the formwork, pay attention to the accuracy of the distribution of the concrete mixture. For surface joints, a deviation of only 3-5 (mm) is permissible.
The resulting monolithic surfaces are divided into 4 main classes, which have certain dimensions and depend on the type of concrete, steel frame and the degree of complexity of their creation.
The finished monolith is not allowed to have:
- stains of rust and grease, except for class A7 floors;
- exposed areas of reinforcement and concrete seals, with the exception of specially left parts of the frame for further connection and welding;
- reinforcement not treated with anti-corrosion agents;
- the presence of cracks on the surface, chips and large shells from 4 to 20 (mm).
In addition to meeting standards, it is necessary to use only high-quality labeled materials in work. At the same time, manufacturers must provide certificates, guarantees and all necessary accompanying documentation for manufactured products.
To eliminate all irregularities and form a smooth monolithic surface, ready for finishing, it is allowed to grind it in any convenient way.
If in a construction project the floors are made curved, then the requirements for them are formalized in the documentation as separate paragraphs.
Design features
As already mentioned, the beam consists of a galvanized profile (shelf), 120 x 40 mm, to which a triangular reinforcement frame is welded. The upper longitudinal reinforcement is made from a rod with a diameter of 8 mm, and the lower reinforcement is made from two rods with a diameter of 12 mm. But there is a nuance. When it is necessary to perform a long unsupported span, the beam is strengthened with additional reinforcement. At the bottom of the frame, a third longitudinal reinforcement with a design diameter is provided, for example, 25 mm for a beam 9 m long. The upper and lower reinforcement are combined into a single structure with transverse diagonal reinforcement with a diameter of 5 mm.
To fill the floor, you can use aerated concrete blocks of any density grade - D400, D500. Moreover, the density of aerated concrete has little effect on the load-bearing capacity of the floor, because the blocks act as permanent formwork, and the reinforced concrete slab is responsible for carrying the load.
The standard size of the blocks used is 625 x 200 x 250 mm. The block at each end must rest on a galvanized profile by at least 40 mm. Based on this, the pitch between the beams should be 725 mm.
The question may arise: is the structure safe, where the blocks are sandwiched between the beams? Won't they fall out? Of course not. Such floors were actively used back in Soviet times, and then the blocks were simply clamped between the beams. But due to concreting, they were connected into a monolithic whole, and there were no problems with the floors. Modern beams have shelves to hold the blocks, so the reliability of the structure is even higher.
Please note: despite being filled with aerated concrete - a material with good heat-insulating properties - prefabricated monolithic floors must be insulated if they separate warm rooms from the street.
Recommendations
Having mastered the technology of performing the work, it is not difficult to make a monolithic ceiling with your own hands. Using a proven method, it is easy to produce a solid garage roof, as well as interfloor ceilings of a foam block house. When deciding how to cover the cellar, use ready-made panels or pour a monolithic reinforced concrete slab. A properly made floor covering will serve as a reliable foundation for the walls of the building. Use high-quality concrete for pouring, made according to a proven recipe.
Installation of beams
Let's consider the most common situation - the installation of such a floor in a house made of aerated concrete.
Work begins with the installation of beams. They are laid on load-bearing walls, and each beam must extend onto the masonry at a distance of at least 150 mm. To achieve the exact distance between the beams, blocks are laid in the span between them along the perimeter of the walls (one in each span).
To construct openings in the ceiling, balconies, consoles and other architectural elements, beams can be joined to each other at right angles. The beams are connected into a single whole using L-shaped reinforcing rods. The bottom row of reinforcement is connected with rods with a diameter of 12 mm, the top row with rods with a diameter of 8 mm. For additional reinforcing reinforcement, rods of the same diameter as it are used. Along the perimeter of the opening, formwork is constructed from plywood, wood, polystyrene foam or other materials. The formwork will not allow concrete to get into the opening.
Temporary supports must be installed under the beams, usually telescopic racks and profile pipes. Any gap between the supports and beams is unacceptable, otherwise the floor may subsequently sag. The spacing of the supports under one beam is no more than 1.6 m. The supports are installed before the blocks are laid on the beams.
Price
Construction services are regulated by construction companies according to price lists, which are attached to cooperation agreements, or are listed on official websites. However, during work seasons the price may vary significantly . Also, a changing and growing market sets its own prices for consumables and services.
To determine the cost, the region is also important - the cities of Moscow, St. Petersburg, as well as the northern regions, the price for the services provided is always higher than other subjects of the federation.
On average, the price for the work of craftsmen + consumables from them can be presented in the following table:
| Completed monolithic works | Unit | Price, rub.) |
| Installation of reinforcement (rods), binding (mesh) and welding of frames | m2 | 4 200 |
| Preparation of the base of the monolith, with marking, mixing the components of the solution, pouring along the laid reinforcement | m3 | 5 400 |
| Formation of concrete pillars under the base in formwork forms | m3 | 4 100 |
| Creation and installation of concrete lintels for floors | 1 PC. | 600 |
| Creation of floors and foundations for columns and architectural arches | m3 | 4 000 |
| Floors with a thickness of 200 mm in multi-storey buildings | m3 | 9 000 |
Construction companies often give discounts to their clients, and also offer on-site measurements, calculations and drafting services for free. It is also profitable to buy building materials from them, since they purchase them directly from manufacturers at wholesale prices, which are always lower than market prices.
The cost of a monolith depends on the area of its creation. Labor costs can be much higher than purchasing ready-made reinforced concrete slabs, but there are undeniable advantages of its operation.
More information about the cost of monolithic floors here.
Preparation for concreting
Next, a monolithic reinforcing belt is provided along the entire perimeter of the floor, in its plane. It allows you to reliably connect the floor with the load-bearing walls, as well as impart spatial rigidity to the entire building and prevent the appearance of cracks in it. A frame of four longitudinal rods with a diameter of 8 to 12 mm is attached to the reinforcement outlets at the ends of the beams. The reinforcement is connected to each other with metal wire with a diameter of 6 mm, the distance between the clamps is 200 mm. The reinforcing belt will be concreted simultaneously with the entire ceiling.
Then formwork is constructed around the perimeter of the floor. It is made from aerated concrete blocks with a thickness of 100-150 mm. They are fixed to the walls in the same way as wall blocks - using thin-seam glue. On the inside, thermal insulation slabs made of expanded polystyrene - regular or extruded - are glued to the blocks. The standard thickness of the slabs is 50 mm. They serve as a thermal break - they prevent the building from freezing through the ceiling.
Aerated concrete blocks are laid between the beams, tightly joining them to each other. A welded reinforcing mesh with cells 100 x 100 mm is rolled out on top of the blocks and armored belt, its wire diameter is 5 mm. The mesh will be located approximately in the middle of the concrete slab (at a height of 20-25 mm), since it rests on the upper reinforcing belt of the beams, and it rises above the blocks. If necessary, plastic clamps are placed under the mesh, which prevent it from sagging and thereby guarantee a uniform layer of mortar under it during concreting. The mesh can be simply laid, or for greater reliability it can be attached to the reinforcing belt with knitting wire.
Technology and pouring process
The rules for the formation of a monolithic concrete floor are determined by the current GOSTs and SNiPs. First of all, a project with calculations must be submitted, according to which the thickness and dimensions of the monolith, the type of reinforcement used, the grade of concrete and the formwork will be determined.
Prefabricated removable formwork, with horizontal and lateral surfaces, is installed and securely fastened along the finished reinforced belt, structural (load-bearing) walls and supporting supports (beams, racks, channels). Then the installation steps are as follows :
- Laying film or lubricating the mold with automotive oil.
- Structural reinforcement - laying rods or knitting mesh (+ welding), depending on the formation of the layer - with one layer of reinforcement, or with two, with end clamps of 400 mm pitch.
- Pouring the prepared concrete composition into the formwork without construction waste, with the formation of engineering holes along pre-marked paths. Filling must be done immediately to the end to prevent the formation of additional seams.
- Work with the composition and leave it until it dries and gains strength for several weeks.
To ensure that the solution is distributed evenly, it is leveled with a smoothing iron and a vibrator is used to better fill the mold. The solution for large surfaces is supplied to the site using a stationary concrete pump.
If the solution is prepared on site, then all the necessary components are mixed in an automatic concrete mixer. The best temperature for working with concrete is 12-25 °C.
The easiest way to measure the thickness of a monolith is with special construction probes. It is most convenient to use formwork with telescopic supports, as they are height adjustable.
All information about the construction and pouring of a monolithic floor is here.
Concreting
Next, heavy concrete with a compressive strength class of at least B20 is poured. Pouring is carried out with a concrete pump. The concrete is compacted and leveled using a vibrating screed - electric or petrol. Some builders use deep concrete vibrators. However, experts do not recommend doing this, since there is a danger that under the pressure created by the vibrator, the aerated concrete will be “squeezed out” beyond the reinforced belt along the perimeter of the ceiling.
Concrete acquires brand strength 28 days after pouring. However, the supports can be dismantled and construction of the building can continue once the concrete reaches 70% strength. In summer this happens every other week. But you need to be sure that this happened. Therefore, the strength is measured with a special device, and only on the basis of its readings do they begin further work. Well, or wait 28 days.
On the lower floor side, the ceiling can be easily finished with one material or another. For example, plaster with a thick layer over a fiberglass mesh.
Choosing a concrete grade
It should be said that the issue of selecting the grade of concrete for a homemade ceiling is extremely important. After all, the wrong choice of this material promises problems with strength, decreased resistance to loads, and so on. Therefore, the recommendations of specialists in this matter will definitely not be superfluous. Let's look at what types of concrete there are today.
- Grade M100 is the lowest quality solution and is usually used before pouring monolithic structures. Typically, this option is used for pouring a foundation strip, forming a concrete pad, installing a curb, and so on.
- Concrete grade M150 is used for floors, screeds, and also for creating foundations for buildings with a small number of floors.
- M200 will be used to form floors, blind areas and screeds. Due to the high strength of the material, it is used for the production of concrete stairs.
- M250 will be an excellent solution for creating a monolith of strip foundations, as well as floor slabs.
- M300 is used to form floor slabs, as well as concrete stairs.
- M350 is used to create various monolithic surfaces, beams and pools.
Brands M400, M450 and M500 are practically not used in the construction of private buildings. They are in demand in the creation of buildings such as dams, dams, bridges and various hydraulic structures.
