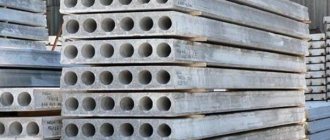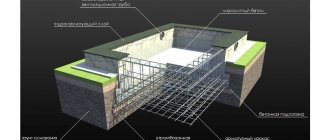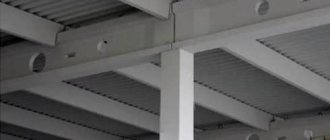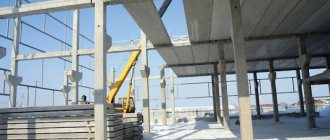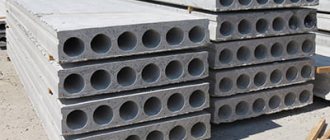Installation of reinforced concrete floors in buildings for various purposes
Prefabricated reinforced concrete floors in multi-storey industrial buildings are:
- beam,
- beamless,
- coffered,
- vaulted,
- flared
Prefabricated beam floors consist of
Prefabricated beam floors consist of easy-to-manufacture elements with simple node connections that are convenient for installation. The most common is a floor consisting of purlins located across the building and supported on consoles, and large-panel ribbed slabs laid on top of them (Fig. 1).
Prefabricated reinforced concrete structures of factory production for multi-storey industrial buildings and details of their connections: a - outer and middle columns per floor; b - extreme and middle columns on two floors; c and d - crossbars of interfloor ceilings; d and g - interfloor slabs (main); e - interfloor slab (additional); h - coupling of crossbars and flooring with frame columns; 1 - column; 2 — console; 3 — cross-section crossbar; 4 - flooring; 5 - rectangular cross-section
Purlins (crossbars) in interfloor ceilings
The purlins (crossbars) in the interfloor ceilings are made of a cross-section and have U-shaped outlets at the top, to which support rods are welded. The purlins are attached to the posts by welding using embedded parts and plates made of strip steel. To attach the flooring slabs to the purlins, steel parts are placed in the corners of the latter, which, after installation and installation of the supporting frames, are connected by welding with overlays and monolithic. The minimum number of standard sizes of prefabricated floor elements is ensured by the correct alignment of columns and walls to the alignment axes. A significant disadvantage of the beam floor structure is the large overall height of the prefabricated elements, which is not the case in the beamless structure, in which the floor thickness in the middle of the span can be only 100-150 mm.
Load-bearing structure of a building with a beamless reinforced concrete floor
The supporting structure of a building with a beamless reinforced concrete floor consists of columns on which capitals are mounted with a rigid connection. The columns have a square cross-section, the capitals are made in the form of a truncated pyramid or flat. Four-hollow panels above the columns rest on the capitals in the longitudinal and transverse directions, which form a square filled with a multi-hollow slab supported along the contour.
Due to the diversity of technological processes in various industries, special requirements are often imposed on buildings that violate the unity of design solutions and interfere with the possibility of mass use of standard prefabricated structures.
Sometimes it is necessary to increase the distance between columns, which necessitates the development of unique prefabricated structures of very heavy weight. In the presence of significant dynamic impacts from equipment (for example, from compressor units, from crushing units, etc.), it is necessary to carry out special work to ensure the rigidity and solidity of prefabricated structures.
A large number of different technological openings in ceilings in some cases makes it impossible to use standard prefabricated elements. In the above cases, it turns out to be advisable to build buildings from monolithic reinforced concrete, giving preference to prefabricated monolithic structures, i.e. those that are made from relatively light individual reinforced concrete elements, manufactured in factories and then cast in place at the construction site; Moreover, the ceiling is arranged in such a way that the concrete elements themselves serve as the formwork.
For specific requirements that do not allow the installation of beams protruding downwards, as well as for very heavy loads (more than 0.5-1.0 t/m2), monolithic beamless floors can be installed, consisting of a solid slab 120-180 mm thick, supported on columns , having broadenings at the top in the form of highly developed capitals. Such ceilings form a smooth ceiling, which is necessary for enterprises with high sanitary and hygienic requirements (for example, food industry enterprises).
Floors on metal beams
Floors on metal beams in industrial buildings are made in the same way as in civil ones, but differ only in increased capital construction, taking into account heavy loads.
The design and filling material between the steel beams are selected depending on the distance between them, the magnitude of the load and the availability of local materials. The most common infill is precast concrete slabs. It is also possible to install interfloor floors using steel beams with reinforced concrete monolithic slabs located at the top or bottom.

