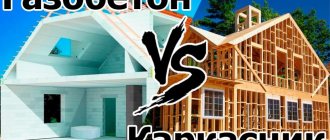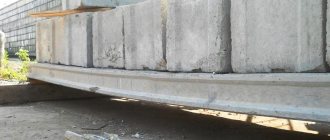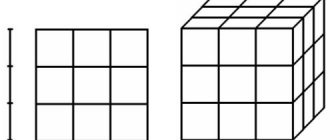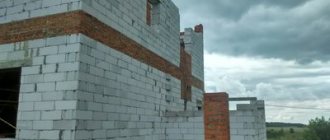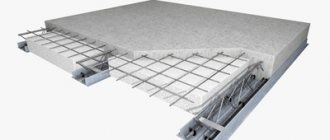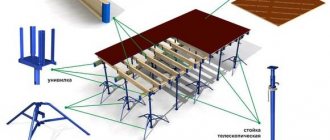Floors
In low-rise construction, laying aerated concrete blocks with grooves solves several problems at once: saves time,
Floor beams are the supporting load-bearing structures in a house, necessary for the distribution of various types
Frame or aerated concrete, which material to choose for building a private house? Selection of material for construction
Reinforced concrete panels are used for arranging floors between floors, as well as in the construction of private buildings.
In buildings and structures of any type and purpose as load-bearing structures separating floors
The aerated concrete block calculator provides the user with an accurate calculation of the number of aerated concrete blocks for the construction of walls and partitions
A reinforcing belt is a reinforcing element that creates a rigidity contour that is installed on the walls of houses,
If the developer has chosen a house project with an open plan, he will most likely encounter a problem
How to properly make the floor of the first floor Hello readers of my blog! Today we will talk about
The building construction technology involves the construction of floors made of reinforced concrete. Installation of a monolithic structure is carried out by a crane,


