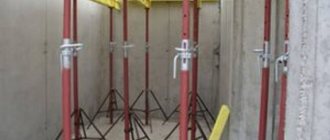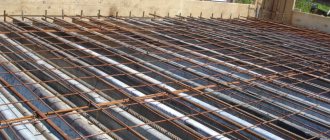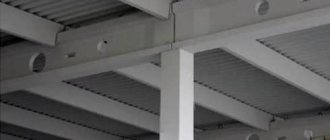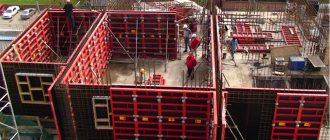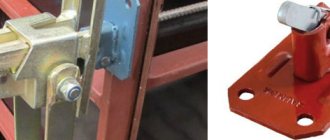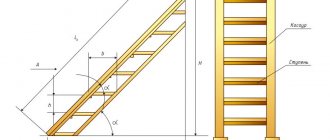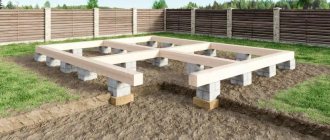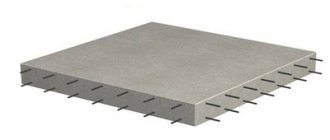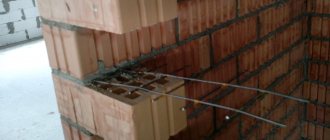The building construction technology involves the construction of floors made of reinforced concrete. Installation of a monolithic structure is carried out by a crane laying standard slabs, or by pouring a monolithic floor using a concrete mixture. The second option is popular, since there is no need to use a crane, and it is possible to fill a structure of a non-standard shape. To carry out installation work, formwork is installed under the ceiling, including longitudinal and transverse beams, sheet material, as well as supporting elements.
Wooden floor formwork - components
Wooden floor formwork
Wooden formwork is the most affordable and common type. The advantages of wood include the following:
- To create horizontal formwork, it is not necessary to buy expensive lumber from softwood; soft hardwoods are quite suitable:
- rafter systems can be used;
- To reduce the cost, previously used materials and products are suitable.
Elements for horizontal slab formwork are listed below.
- Racks. This structural element can be made from large cross-section timber.
- Beams that are designed to distribute the existing longitudinal pressure onto the load-bearing posts.
- Braces designed to distribute the existing load between vertical beams.
- Shields for holding concrete. The main material for this element is plywood. Plywood floor formwork is not the only option. In fact, any sheet materials that are resistant to moisture, such as profiled metal decking and slate, will do. Laminated plywood would be a good option. In addition to the fact that it is not at all afraid of water, this material is convenient in that it makes subsequent dismantling of the structure easier, since concrete sticks less to this type of plywood.
Wooden posts will need underlays for secure alignment. Thin boards (up to 50 millimeters thick) can be used as deck material. Then it will not be possible to achieve an ideal ceiling surface, which practically does not require rough finishing.
Dismantling of floor slabs technology
If you decide to build a building, but in the planned location there is an old building that you do not need, then you will have to demolish it by dismantling it. Dismantling of concrete structures is carried out in several ways, depending on the tools used. Let's find out how exactly this is done?
Diamond cutting when dismantling floor slabs
Diamond cutting is the most effective and modern technology for cutting and dismantling concrete and concrete structures.
Dismantling floors using diamond cutting has several advantages:
- high dismantling speed;
- low vibration;
- a small amount of small fragments and construction debris.
Telescopic racks for floor formwork, design, characteristics and varieties
The formwork stand consists of two steel or aluminum pipes of different diameters. A support platform is welded to the larger diameter pipe from below, and from above there is a nozzle with threads rolled onto it and slots for fasteners. Some manufacturers cover the threaded nozzles with sleeves to protect them from contamination; according to this design feature, the racks are classified:
- with open thread;
- with closed thread.
A pipe of smaller diameter (telescopic insert) has holes along its entire length, the distance between them is from 110 to 175 mm, and a support platform for installing a unifork is welded to it on top. A support nut is screwed onto the nozzle of the lower pipe, and a telescopic insert is inserted into it. Fixation of the required length of the stand is carried out with a special fastening earring through the slots in the nozzle and holes in the upper tube supported by a nut.
The dimensions of telescopic stands for formwork are standard; they are produced in lengths from 1.7 to 4.5 m. The load they can withstand ranges from 1 to 4 tons. To protect against corrosion, the supports under the formwork are painted with nitro-enamel or powder paint, and individual parts (threaded nozzles, support nuts, fastening earrings) are galvanized.
List of necessary materials and devices for floor formwork
A simple design of floor formwork (for ceilings 1.5 - 4.5 m high) consists of:
- telescopic supports;
- tripods - devices made of three curved pipes that rigidly fix the formwork post in the desired position and take on part of the load;
- uniforks - a metal sheet with metal pins, corners or a groove welded to it, intended for laying and fixing beams;
- wooden beams;
- laminated plywood;
- reference angles,
- level.
Dimensions of standard telescopic stands and weight.
| Name | Height | Diameter and thickness | Weight, kg | |
| min.-max. | Int. | Ext. | ||
| Telescopic stand SD 2.1 | 1.2 - 2.1 m | 60*2 | 51*2,5 | 9,44 |
| Telescopic stand SD 2.5 | 1.4 - 2.5 m | 10,60 | ||
| Telescopic stand SD 3.1 | 1.7 - 3.1 m | 11,87 | ||
| Telescopic stand SD 3.7 | 2.0 - 3.7 m | 13,74 | ||
| Telescopic stand SD 4.2 | 2.5 - 4.2 m | 15,17 | ||
| Telescopic stand SD 4.5 | 3.0 - 4.5 m | 16,16 |
Assembling simple floor formwork - seven simple steps
- Tripods are installed on a previously prepared surface, and the clamps are lifted all the way.
- Telescopic stands are inserted into the tripods and secured by lowering the clamps.
- Uniforks are placed on the upper support platforms of the racks.
- Pull out the upper telescopic inserts to the desired height and secure them with earrings for fastening.
- First, longitudinal and then transverse beams are placed in the uniforks.
- The level is used to control the correct position of the structure; the height is adjusted using support nuts.
- Install support corners and lay laminated plywood.
There are two types of telescopic stands - standard and reinforced. The differences are shown in the table:
| Height, thickness of floor | up to 3 m, up to 300 mm | 3 - 4.5 m, 300 - 400 mm |
| Rack type | standard | reinforced |
| Rack length | 3.1 - 4.2 m | up to 4.5 m |
| Support pipe diameter | 60 mm | 76 mm |
| Support pipe wall thickness | 2 mm | 3 mm |
| Diameter of telescopic insert | 48 - 51 mm | 60 mm |
| Telescopic insert wall thickness | 2.5 mm | 3 mm |
| Step between racks during installation | 1.5 m | 1m |
What is needed for the work?
Among the components for formwork, the unifork plays a special role. It is even included in the official sets of factory universal formwork. The main task of uniforks is mechanical maintenance. They are used to work on both vertical and overlapping slabs. These elements turn out to be the final part of the prefabricated kit.
A special two-level strut is designed to guarantee the spatial stability of the structure. In some cases, due to the braced elements, the shields are adjusted (set exactly according to the design values). There is a difference between single-level and two-level products. The support of the formwork is also the crossbar. It must be emphasized that, along with formwork, there are also frame crossbars, and they should absolutely not be confused.
The crossbar solution guarantees:
- installation at any convenient point;
- load-bearing characteristic at the level of 8000 kg per 1 m2;
- minimal time investment.
And also for normal formwork you definitely need nuts and clips. Another name for clips is a spring clip, which comprehensively explains their function, internal structure, and operating principle. They are needed for steel, plastic and laminated plywood panels
But there are no trifles in construction, and therefore it is necessary to pay attention even to PVC pipes. Its task is to prevent the concrete solution from getting on those parts that may be damaged by it; therefore, the screeding of the panels can be done without problems
Beams allow you to increase the stability of the fastening. These are I-beams made of wood. They are used when casting ceilings and other structures. Such products are easy to install. The spacers deserve a separate discussion. They are also sometimes called braces.
The distance between the stop points, which prevents the formwork from creeping under the load of the overlying structures, should be a maximum of 1 m. Double-sided installation of stop units is needed in the corners where the load is greatest. A cone is another type of protective component that covers the free ends of tubing. And when arranging floors, a telescopic stand is often needed. They have open or closed cuts. The rack includes a pair of pipes made of steel or aluminum. The closed type of cutting means covering it with an outer cylinder (casing). The length of the racks is a minimum of 1.7 m, a maximum of 4.5 m.
Overlapping technology
The practice of recent years has shown that monolithic flooring using corrugated sheets is most often used in the construction of garages, outbuildings and industrial premises.
In residential premises, corrugated sheeting is rarely used as a finishing for the ceiling.
This fact is explained by purely aesthetic considerations. If such a decision is nevertheless made, when the strength of the structure is taken into account, then when finishing the room, the ceiling is decorated with plasterboard or suspended panels.
Similar solutions are used in the construction of factory buildings.
Preparing to pour concrete
When calculating the strength of a monolithic floor using corrugated sheets, the developer needs to know that structures of this type are used in the construction of houses made of brick and concrete.
In houses made of timber or rounded logs, foam blocks and aerated concrete, such structures are not used.
To assess the strength of load-bearing elements, columns and beams are selected first
Particular attention should be paid to the distance between the beams. Overlapping scheme
Overlapping scheme
To a large extent, this interval determines the type of corrugated sheet. According to current codes and regulations, a sheet of profiled metal must be supported by 3 beams.
This condition must be met without fail, otherwise the corrugated sheet will sag and deform under load. In such a situation, the monolithic floor as a whole is under threat of destruction.
The most important stage of work is the fastening of corrugated sheeting to the beams. The technology for fastening profiled sheets is selected depending on the material from which the beams are made.
The sheet is attached to the metal floor beams with special screws with a reinforced drill. In common parlance, installers call this method of fastening armor-piercing.
The corrugated sheeting is attached to the concrete beams with the same screws, but this is done in the places of the pre-drilled holes.
A plastic dowel is driven into the hole, which ensures the strength of the connection.
The joints of corrugated sheets must be secured. If this is not done, then when pouring concrete there is a possibility that the geometric shape of the sheet will be violated.
Before laying concrete, the sheets of corrugated sheets must be additionally supported with spacers from below.
For temporary fastening, you can use logs and even boards with a thickness of 3 cm. When the concrete stands, these spacers can be easily removed.
Reinforcement and pouring of concrete
The construction of a monolithic floor using corrugated sheets is always carried out with additional reinforcement.
Essentially, reinforcement laid in accordance with building codes constitutes a frame. It is this frame that provides the monolithic floor slab with the necessary bending strength.
The reinforcement mesh is easy to install and fasten with your own hands. Along each wave, along the lower position of the wave, reinforcement is laid.
Video:
When constructing individual housing, the maximum diameter of the rod can be 12 mm. Reinforcement with a diameter of up to 8 mm is laid across the profiled sheet.
After the longitudinal and transverse reinforcement bars are laid, they need to be fastened at the intersection points. Some experts recommend spot welding for this type of fastening.
Practice and accurate calculations show that when using special strapping wire, work is done faster and with good quality. This operation is handled by workers who are just starting their career.
The next step after installing the reinforcement frame is to fill the monolithic floor with concrete. This procedure is responsible and requires careful execution.
When you do the work of installing a monolithic floor using corrugated sheets yourself, the question arises as to whether it is possible to use concrete prepared on site. There is no clear answer to this question.
According to building codes, concrete must be poured into such a structure in one go. If pouring is performed in several stages, the strength of the overlap will be lower.
How to choose?
When choosing a monolithic floor to be installed in a house, it is better to take all factors into account. For a building with several floors, it is better to use removable inventory formwork, which can be easily and quickly installed on site. In the private sector, beamless structures can be used. But if the load is significant, the force of the columns and supports may not be enough.
The interfloor space filled with reinforcement frame may require additional insulation for insulation and noise reduction. In this case, the space between floors is filled with concrete with the addition of expanded clay. The option with columns is more suitable for non-residential buildings, commercial, retail buildings or spaces with an open plan. For walls made of foam blocks, it is better to use lighter floors rather than a monolithic concrete slab. If a one-piece option is chosen, load calculations must be as accurate as possible.
How to make formwork for walls
With the spread of ready-mixed concrete sales centers, formwork for monolithic construction of both large buildings and private houses and household structures is increasingly in demand.
Concrete mixtures can be used to build outbuildings, garages, utility poles, gazebos, pour terraces, stairs, platforms, enclosing walls, and open storm drains.
All these structures require their own rigid form (formwork), which will hold the liquid solution until it reaches the required strength.
- Types of formwork
- With your own hands
With your own hands
The best material for formwork is plywood or chipboard
Solving the problem of how to make formwork for the walls of your own home will not be very difficult. The main points of this stage of work are as follows:
- The main condition will be to ensure the rigidity of the form, since when concrete is poured, strong dynamic variable loads arise, and when it hardens, bursting forces occur.
- Suitable raw materials for this are usually wood and its derivatives (plywood, chipboard, OSB). Steel or aluminum sheets are used by craftsmen engaged in professional construction. If the design is for one-time use, then cheaper materials are chosen that you don’t mind damaging during dismantling. In the case when the formwork is rearranged several times, it is advisable to make the shield from durable materials, with a front surface that does not adhere to concrete (for example, laminated chipboard). To fill non-buried foundations, sheets of flat slate are used as a form.
- Connecting and thrust parts, stiffeners, stakes are made of timber. Self-tapping screws, nails, steel angles, and tie rods with nuts are used as fasteners.
- To facilitate dismantling so that the formwork can be easily separated from the concrete and rearranged without damaging the front surface, you can use water-repellent wood impregnations (drying oil, melamine resin, waste oils) and polyethylene film.
Plastic formwork is lightweight and quickly disassembled - A relatively new type of lightweight formwork is a plastic form. It is lightweight (up to 11 kg), which is convenient for self-construction. Assembly and disassembly is facilitated by special rotary clamps and technological recesses. Easy to clean and store without room humidity conditions. Withstands, according to the manufacturer's data sheet, more than 70 cycles. The design is modular, the required size is achieved using panels of different sizes. The strength limitation is manifested in the fact that the thickness of the concrete wall will not exceed 0.4 m.
- Using formwork for walls with your own hands also involves drawing up preliminary drawings and sketches so that when performing concrete work, a given structural element is obtained. For more information about what you need to know about formwork, watch this video:
An example of how to erect a column from a small panel assembly according to a pre-designed diagram:
In complex cases, such an operation will avoid significant deviations, take into account the need for braces and platforms for work and subsequent control of concrete hardening.
Tolerances
The walls being erected must withstand heavy loads
A critical stage of construction is the construction of walls, which will experience constant and variable loads, vibrations, and changes in temperature and humidity throughout the entire period of operation.
In terms of installation accuracy, wall formwork has its own established standards:
Monolithic construction from reinforced concrete is distinguished not only by short deadlines for the completion of load-bearing structures, but also by increased requirements for the accuracy of all stages of preparatory work.
Installation of formwork systems in accordance with design drawings allows you to obtain strong main walls and horizontal structures, whose load-bearing capacity is 3.5 times higher than that of floor slabs, and also reduce financial costs.
Formwork installation for the manufacture of a monolithic floor slab
Installation of formwork (deck) includes several successive stages. First, supporting vertical posts of a given height are placed across the entire area of the room. They can be either wooden or metal. The distance between them should not exceed 1 m, and those that are closer to the wall should be located no further than 20 cm from it.
To hold the formwork, a wooden beam (I-beam or channel) is placed on top of the racks, after which a horizontal deck is laid on the mounted crossbars. In this case, it is necessary to ensure that the edges of the horizontal formwork rest tightly against the walls (slots are not allowed).
Then all the required vertical formwork elements are installed. At the same time, the vertical fencing is made from the inner edges of the walls at a distance of 150 mm, since this is exactly the length of the monolithic slab with its edges extending onto the wall.
Useful tips
When work is underway to form floor formwork, you can, again, use removable and non-removable options. Choosing a specific type is largely a matter of personal taste. Recommendations:
- laying polyethylene film will protect against leaks of the concrete mixture;
- when using wood for formwork, it is useful to additionally tighten the boards located on top with reinforcing wire;
- It is advisable to pour concrete in layers;
- when pouring the entire mass at the same time, you must ensure that the solution does not overflow;
- exclude excessively active processing of the solution with vibration devices (if possible, replace it with manual bayonet);
- disassemble the formwork from top to bottom (which eliminates the appearance of chips and cracked areas).
It is worth remembering about the key mistakes that can be made when forming the formwork. We are talking about:
- use of low-quality wood, poor metal;
- using an inch board (it is difficult to strengthen);
- insufficient depth of vertical cross beams;
- excessively large or too small distance between the shield and the trench wall;
- leveling the surface by adding soil (it must be removed and removed, not added!);
- unevenness of the installed parts vertically and horizontally;
- lack of sealing of wooden joints using tow.
In the next video you will find a step-by-step installation of wooden formwork with loose trench slopes and a large difference in heights on the building site.
The most common floor formwork designs
A universal element used in all types of formwork is the system of supports and racks. For the manufacture of spans and floors up to 6 meters long, telescopic supports are most often used. Structurally, they are steel tubular rods mounted on three-legged supports; a support platform is mounted in the upper part, ensuring reliable fixation of the beam or timber.
For large volumes of construction, volumetric floor formwork is used; its design is almost identical to the scaffolding system used in finishing the facades of buildings. The support system is a set of standard vertical posts connected to each other by horizontal crossbars, struts and struts. Thanks to the volumetric design, the supports have high load-bearing capacity and stability, which allows the mold to be installed and the floors to be cast at a considerable height.
The most common formwork designs for casting floors are:
- Combined systems in which the floor body is formed by casting concrete into collapsible standard forms with embedded elements. After the concrete sets and the structural elements are dismantled, voids and cavities are formed in the floor slab, which lighten the weight of the casting;
- Fixed formwork structures. Unlike the previous ones, some elements remain in the concrete after it hardens throughout its entire service life;
- Standard collapsible systems, in design and structure almost identical to foundation formwork.
Fixed types of formwork
The simplest permanent formwork system is a structure made from “N” grade corrugated sheets with a profile height of 50-60 mm. The bottom of the mold is made from a profiled sheet. Thus, a monolithic floor with permanent formwork is light and durable due to the stiffening ribs formed in the formwork.
Combined formwork systems
A striking example of a combined system is a prefabricated monolithic slab. Unlike conventional schemes, in this case the structure is assembled from hollow blocks cast from expanded clay concrete. Laid on support beams, elongated blocks form a frame supported by a system of profiles. A reinforcement cage is laid in the space between the blocks and filled with concrete of class no lower than B 25. In some cases, the surface of the slab can be reinforced with a steel mesh; after just three days, the side elements of the system can be removed, and the floor slabs can be subjected to a 50% load. The advantages of this kind of combined scheme are low cost when used for arranging spans less than four meters long, high manufacturability and the absence of the need for cranes and lifting equipment.
Advantages and disadvantages of floor formwork
When planning the use of formwork for a monolithic floor, it is worth familiarizing yourself with the advantages and disadvantages of the technology in advance. First, it’s worth noting the advantages:
high strength of monolithic structures, ensured by the absence of seams and joining zones, which are inherent in prefabricated structures;
the use of formwork allows you to create floors of various shapes, which is very important if you plan to implement non-standard projects; monolithic structures have rigidity that prevents displacement of floors in the longitudinal or transverse direction; the ability to install the formwork structure on your own without the use of lifting equipment; financial benefit. The use of adjustable formwork allows the work to be performed multiple times, that is, one set of equipment can be used to cast several dozen or even hundreds of floors. The disadvantages of the technology include the following points:
The disadvantages of the technology include the following points:
increased time costs compared to installing ready-made slabs. You will have to spend time assembling and disassembling the formwork. In addition, it will take time for the concrete slab to gain sufficient strength;
the need to use technology for preparing and pouring the concrete mixture, since the technology involves simultaneous pouring of a large amount of solution.
Features of assembling formwork for beam floors
The technology for installing floor formwork involves the use of beams made of reinforced concrete. They carry out the main load of the building
Therefore, formwork is important not only for the floors, but also for the beams themselves. Work should begin after the installation of the columns is completed.
First of all, the beams are attached to special grooves, which are located in the formwork structure of the columns
After this, you can begin installing telescopic stands, however, it is important to remember the permissible heights. It is recommended to install all supporting elements on tripods, which are fastened with crossbars, which will increase the stability of the beam floor
Next, they begin to install the formwork walls, which are important to fasten together and the bottom using special fasteners. An additional element of reinforcement is the flooring of wooden beams
It is also important to install telescopic racks underneath them for floor formwork. The last stage of work is the installation of panels on the sides of the formwork and the laying of the reinforcing frame. In this case, it is necessary to additionally check the following aspects:
the final procedure for adjusting the formwork; checking the level of floor beams and other elements; establish the presence of sagging or deflections that are important to eliminate.
This is interesting: Installation of concrete steps
Installation process
As with all work, the first thing you need to do is purchase all kinds of materials and equipment. In particular, to make formwork, you will need either a collapsible structure, which can be rented from construction companies, or material for making this structure yourself.
If the installation will be done with your own hands, then for the formwork you need to prepare moisture-resistant plywood or boards. The plywood must be at least 2 centimeters thick, and the boards must be at least 2.5 centimeters thick.
When constructing a building, in some cases it may be necessary to install a special reinforcing element. It is called a monolithic belt for floor slabs. It is a reinforced concrete strip that runs along the perimeter of the building and serves as a support for the structure being constructed.
- The process of installing the slab begins with the installation of racks or supports that will support the slab during its installation and hardening. They are installed with a certain step - it is regulated by the distance between the floor beams and its size.
- Next, the longitudinal beams are installed. They need to be placed in special fastenings on previously installed supports. People call these mounts “crowns” or “forks.” When laying beams, you need to take into account that the surface of the formwork must be strictly horizontal. All beams are covered with plywood or boards. After forming the slab, these parts of the formwork will need to be removed, so it is necessary to take into account these nuances of their installation.
When the beams are laid, you can begin assembling the horizontal part of the formwork, checking the horizontal plane
It must be observed absolutely throughout the entire area. When assembling, you should pay attention to how smooth the plane will be - this determines how smooth the ceiling, which is its lower part, will be. In order to obtain a surface of the highest quality, as well as to prevent concrete from leaking into the cracks, a waterproofing film is laid. Next, the vertical elements are installed
They need to be installed so that after pouring, the edges of the slab overlap the walls with sufficient margin. The required distance is indicated in SNiP. After this, they begin to reinforce the entire surface of the future slab. Two rows of mesh made from reinforcing bars are laid. The cell of the resulting grid should be about 20 centimeters. The first layer is laid at a distance of about 2.5 centimeters from the bottom plane of the formwork. In order to raise the mesh, special plastic spacers are used.
- The second layer of mesh is mounted at the same distance from the upper plane of the future slab. To secure two layers of mesh at the required distance, special stands are bent from reinforcing bars. All layers of the mesh and all its elements are connected to each other with knitting wire.
- When the reinforcement is laid and all the formwork elements are in place, the process of pouring the mortar begins. The grade of concrete is chosen for a reason, but based on data on the expected load on the slab. Do not forget that all technological holes in the resulting slab must be fenced in advance with specially made boxes.
- After pouring the solution, it must be compacted with a special vibrating machine for concrete. This will make the poured ceiling more uniform in structure, and will also expel all air bubbles formed during pouring.
- The resulting surface is moistened within a week from the moment the solution is poured. After this, constant moisturizing is not required. But you still need to control the drying of the surface.
- It may take up to 30 days for the concrete to completely harden. It all depends on the chosen brand of concrete and the thickness of the structure being created.
After the specified period, the formwork is completely removed, and the ceiling is ready for use.
Installation of permanent formwork for monolithic floors
The best option for pouring concrete is permanent floor formwork. This design is distinguished by reliable fusion of walls and ceilings. Reinforcement bars and floor beams lie directly on the main walls and provide the necessary rigidity of the structure.
- Sheets of plywood or other material are laid on the main walls, which will serve as the bottom of the formwork and beams. For beams, a channel, I-beam, wooden logs or concrete pillars are used and they are tightly attached to the main walls with bolts or staples. Unifork support posts are installed below and rest against the beam floors. Along the perimeter of the main walls, laid out, for example, with three bricks, a half-brick side is erected.
- The space is covered with longitudinal and transverse reinforcement. At the intersection points, the reinforcement is secured by welding or tying wire. The ends of the reinforcement should extend onto the plane of the main wall and rest against the side. Then the next half-brick layer is laid out and interspersed with reinforcement from reinforcement, and so on until the calculated thickness of the monolithic floor is reached.
The concrete is poured in one go and leveled with a squeegee. A squeegee is a device similar to a mop. Depending on weather conditions, the concrete is covered with a film from rain or moistened in hot weather for uniform drying. It will take at least a month for the floor to dry completely.
Key Features
The peculiarity of this formwork is, first of all, that the removable head of the rack is capable of immediately holding two beams placed overlapping, which can be moved without problems on this head, so the design can be used with any formwork for floors. The tripod stands themselves are quite stable, and the transverse and longitudinal beams located on them can be installed at distances that meet the requirements of the upcoming load. For high loads, the distances should be smaller, and for lower loads and thinner floors, the distance between the racks and the purlins placed on top can increase.
This design uses H20 wooden beams. They are made of high-strength spruce and have an I-beam shape, quite stable and wide belts. The compact shape ensures the stability and strength of the beam, and due to the five-layer gluing, the overall rigidity increases dramatically. Even if the nails are nailed at the edges, the beam will not split. If necessary, it can be sawed anywhere, even diagonally: this does not reduce the strength characteristics.
Device
Monolithic flooring is one of the main elements of the structure, which increases the performance characteristics of the building and makes it durable. Its installation begins with the assembly of formwork, which allows the concrete to maintain its shape and immobility until it hardens. Floor formwork is considered a complex building structure, which usually consists of such elements.
Support nodes. These are wooden beams that look like telescopic posts. In order to evenly and correctly distribute the dynamic load on this element, the distance between them must be accurately calculated. With the help of such supports, formwork is assembled for pouring monolithic slabs no higher than 4 m in height. Often, additional or starting posts are used during the construction of structures. They are made of metal profiles and are fixed together with special fasteners (cup or wedge). Thanks to such supports, it is possible to construct formworks up to 18 m high.
Racks, which are usually used when installing formwork in high-rise buildings, consist of three elements: a unifork, a vertical support and a tripod. The unifork is the upper part and serves, as a rule, to fix the working surface. It is often also called the “support fork”. This element is produced from four tubes (square cross-section), which are welded at the corners, and metal plates with a thickness of at least 5 mm. The tripod (skirt) is designed to provide stability to the stand and allow it to be held securely horizontally. In addition, the tripod also takes on part of the main load when pouring concrete.
Features of installing polystyrene foam formwork
This installation scheme has some nuances that are important to remember when installing the formwork. The design diagram is designed for certain cavities, which are intended to form load-bearing beams from reinforced concrete
This will reduce the amount of work. At the same time, in all parts of the formwork there are special niches through which various communications can be laid, such as sewerage, water supply, electricity.
The approximate diagram of creating formwork for a monolithic polystyrene foam floor does not present any particular difficulties, so 2 or 3 people can participate in the work process. It is recommended to start the installation technology with the installation of racks and load-bearing beams.
It is important to know that the direction of the beams must be perpendicular to the position of the shields and the perforated metal profile, which will increase the load-bearing capacity. If the necessary communications need to be carried out through the formwork, then you can cut an opening in the wall, and it is important to seal the joint area
monolithic floors and construction technology
Floors are necessary to divide a building into floors; it is an integral structural element that can withstand various loads.
A monolithic ceiling (it’s quite easy to fill it with your own hands) ensures the stability of the house as a whole, allowing you to organize sound insulation and thermal insulation of the premises.
The positive characteristics of the design are revealed as follows:
- no expensive unloading/loading work;
- high quality of the finished surface;
- possibility of free layout of premises;
- strength, durability.
Structurally, the load-bearing part of the floors is divided into beamless (created from slabs or panels) and beam (consists of beams and filling)
Overlappings can be:
- monolithic - produced on site;
- prefabricated - formed on the basis of finished factory products - reinforced concrete slabs or panels;
- often ribbed - made on the basis of hollow blocks and reinforced concrete beams;
- structures made of lightweight concrete.
What do you need to consider?
The design must comply with the specified parameters:
- the slab must withstand dynamic and static loads. In private construction, the average load is 350-400 kg/m²;
- under the influence of external forces, the ceiling should not be deformed, that is, appropriate rigidity must be ensured;
- depending on the installation location of the ceiling (basement, floors, attic) and the function of the room, sound insulation is installed, blocking both airborne and impact noise;
- if the slab separates rooms with different temperature conditions, for example, an attic or basement from the floor, thermal protection must be provided;
- the connection of the structure with the external walls should not create cold bridges, which provokes heat loss and the formation of condensation;
- the installation of monolithic floors can be implemented taking into account fire resistance.
If a builder is erecting monolithic floors, the technology for carrying out the work follows the specified sequence.
Formwork technology
The technology for installing a monolithic floor begins with the installation of removable formwork.
The horizontal layer can be made of moisture-resistant plywood (20 mm) or edged boards (mm).
If cracks do appear in the system, a waterproofing film is laid on top of the panels to block the leakage of the solution.
The formwork is supported on beams - crossbars, supported on racks (purchased/rented telescopic, or self-made beams 100x100 mm, or round timber 8-15 cm). The system must be mounted strictly horizontally.
Laying and calculation of reinforcement
The process is implemented as follows:
- a gap of 25 mm is maintained between the formwork and the frame, which can be arranged using purchased clamps or by making wooden or plywood stands yourself. The actual height of the embedded elements depends on the thickness of the slab, but most often 2.5 cm is enough;
- The diameter of the rod is determined by calculation depending on the load and size of the plate and varies between 8-20 mm. In private construction, a rod of 8-12 mm is used;
- the reinforcement frame can be single-row or double-row, which depends on the required strength. The rows are knitted using flexible wire with a cell size of 15x15 cm in the first row, and 20x20 cm in the second;
- the distance from the top chord to the top of the concrete pour should be at least 25 mm.
The pitch of the reinforcing belt clamps is 200-400 mm
In order for the ceiling to reliably interact with the load-bearing walls, it is necessary to install a reinforcing belt.
It is formed on the basis of steel rods and clamps to which the ceiling reinforcement is attached. It is enough to organize 4 guides with a diameter
0 mm, to which clamps are attached in a perpendicular direction using a knitting wire.
How to fill?
Before pouring, formwork is installed for all technological holes, beacons are set to control the thickness of the structure.
Sequencing:
- Concrete must be poured using factory-made concrete or self-prepared concrete using one or more concrete mixers;
- if the ceiling is high, the solution is supplied using lifting mechanisms;
- the entire reinforcement frame must be evenly covered with mortar. The work must be carried out quickly;
- Then tamping is carried out, subsequently the surface requires maintenance.
DIY monolithic ribbed ceiling
This type of ceiling is of the beam type. The supporting structure is a reinforced concrete beam, the filling is hollow ribbed blocks.
Sequence of work:
Popular designs
The greatest demand among permanent formworks are:
- Radomir. The elements are made from a unique, health-safe material with a cellular structure. Block elements have a high density, reaching 33 - 37 kg per cubic meter. The structure of the blocks consists of two percent polystyrene foam, the rest is air bubbles. Expanded polystyrene does not emit dust, toxic substances or unpleasant odors; it is considered an inert material; it allows air flow and steam to pass through perfectly, ensuring the necessary circulation in the living room. The thermal conductivity of the blocks is 0.037 – 0.043 W, which is several times lower than expanded clay stone, wood and brickwork. Cold bridges do not form in the heat-insulating layer, which is considered another important advantage of the design. Radomir formwork reliably protects against impact noise, does not cause allergenic reactions, and does not support combustion processes for two and a half hours. Formwork structures are produced in a wide range, from which you can build not only walls and ceilings, but also columns;
- "warm house". With the help of such a construction system, the process of laying and installing sewerage, water supply and electrical wiring is simplified. Construction work is carried out simply - individual formwork elements are laid in a row, connected with locks, and filled with concrete mortar. Special knowledge is not required for such work; a building box can be erected by a team of four people in a few weeks. To ensure high-quality walls, when using the Warm House system, the base is prepared carefully - it is checked with a level so that the corners correspond to the design specifications, and smoothed to prevent punctures and tears in the horizontal waterproofing layer. Formwork blocks are installed in rows, the end sections are closed with special plugs. After this, reinforcement is placed inside the formed tray and concrete solution is poured;
technoblock. This version of permanent formwork is distinguished by the presence of a decorative facing layer on the outside. Structurally, the formwork elements consist of a pair of plates made in the form of a concrete cladding. All individual parts are connected by locking elements; the wall thickness is twenty-three centimeters. The cladding is made of reinforced concrete slabs weighing up to thirty kilograms and measuring 1000 by 400 mm. The insulation material is dense polystyrene foam, the thickness of which varies from five to ten centimeters. Bolts, reinforcing bars, couplers and brackets are used as auxiliary elements. For pouring concrete mortar there is a gap of fifteen centimeters. The formwork wall, which is dismantled after the concrete has hardened, is made of laminated plywood sheet, which has the ability to withstand moisture. This formwork design has an acceptable cost, affordable for any developer. The building is well insulated. Due to the ease of installation, the construction process of the entire facility is accelerated. It is possible to combine different color shades and textures, giving the façade walls a unique look.
Emerging loads on the frame
Types of profiled sheets.
This technology has gained the right to exist due to the fact that the load of interfloor floors using profiled sheets does not fall on the wall, but on a completely strong and reliable metal frame.
When using corrugated sheet flooring as a building material for walls, we can recommend foam block or gas block, which are also used for thermal insulation.
Interfloor ceilings made from profiled sheets have another equally significant advantage.
The construction of a large building involves the use of a strip foundation, which requires significant costs for building materials.
But the previously noted transfer of loads to the frame, which entails the possibility of lightening the walls, leads to a decrease in loads on the foundation. As a result, instead of a material-intensive strip foundation, you can choose another type of foundation (for example, a column foundation), which will spend significantly less money and time, and perhaps even less labor costs
It is worth noting that in a column foundation, each individual column will take the load only from one column of metal frames
At the head of such a foundation, it is necessary to cut out a small grillage, the cross-section of which is calculated using data on the thickness of the walls and the expected spacing between the foundation columns.
System with secondary sliding beams
If necessary, additional longitudinal beams can be used, which will significantly reduce the load on the floor.
The ceiling shaped system, compatible with aluminum structure, is an improved version of the traditional system. Racks with a “falling” head hold the load from the covering panels even in the case of one-sided loading without a moment of bending of the supports. As an option, it is possible to use a shaped system for large-sized panels, which rest directly on the flanges of the main beams, which makes it possible to easily install and dismantle the panels. The assortment of panels is made in increments of 15 and 30 cm. This allows for the most optimal arrangement of formwork around the entire perimeter of the room with the smallest additions. This design solution allows for a tight fit to the ceiling and reliable fastening to it. If necessary, it is possible to use three-meter longitudinal beams, which significantly reduces the number of required racks and greatly simplifies their installation under the ceiling panels.
