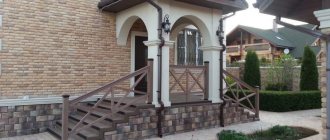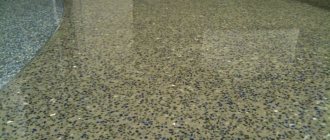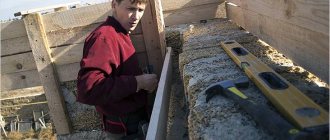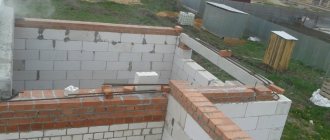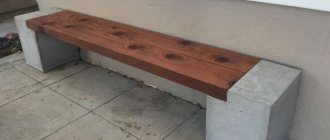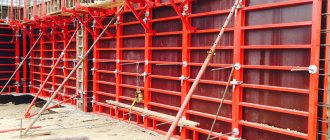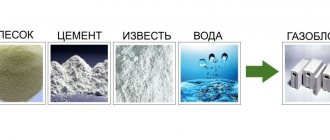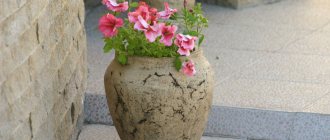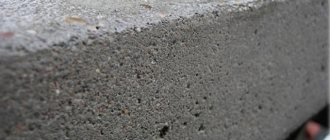Its main task is to ensure uniform distribution of loads across load-bearing wall structures.
After which such walls of houses cease to be afraid of the effects of such negative phenomena as shrinkage, soil heaving and the consequences of various atmospheric influences. If they happen, they do so without any harm to houses.
In order for the reinforcing belt to fulfill its role, the developer will need to strictly follow the installation technology, maintain the dimensions of the wall and the cross-sectional dimensions of the reinforcing elements.
General information
Aerated concrete is an excellent alternative to conventional brick. But, unfortunately, in terms of strength, aerated concrete blocks are worse than bricks, since the material does not hold fasteners on the surface well. Masonry made from aerated concrete blocks has its own interesting features:
- The construction of walls must be carried out on a reliable foundation.
- During the work process, you should regularly check the evenness of the structure.
- Along the general perimeter of the building, the walls should be reinforced with a reinforced belt made of reinforced concrete.
When carrying out construction work in violation of technological rules, cracking of the blocks may begin due to the high pressure of the roof.
In order to provide a functional armored belt, its structure must meet the following characteristics:
- Be in ring style.
- Be continuous.
- Be closed.
The main components of an armored belt are a concrete mixture, a frame made of reinforcement and blocks (or formwork). The purpose of the design is:
- Protect the walls and base of the building from cracks.
- Distributing the load from the roof and additional floors onto the walls, giving them strength.
- Increasing the rigidity of the building.
This design helps ensure the reliability and strength of the load-bearing wall, as well as increase the building’s resistance to wind, seismic vibrations, temperature changes, shrinkage of the earth and the building itself.
Dimensions
The dimensions of the brick armored belt will depend on the design features of the material to which the fastening will be made. Walls can be external and internal.
For certain categories, builders consider certain requirements that relate to the size of the structure.
- The internal structure must be reinforced with an armored belt, which has width values that correspond to the thickness of the wall.
- If we are talking about strengthening the house from the outside, the width of the belt must correspond to the width of the wall without taking into account the formwork and insulation.
- The minimum height of the structure must be 15 cm, and this figure cannot be greater than the width of the wall.
Manufacturing options
It is quite possible to install an armored belt for walls that are built of aerated concrete, and there are several ways to do this:
- When using wooden formwork.
- When using additional blocks.
If we compare both of these methods, it should be noted that equipping walls with an armored belt with wooden formwork is more difficult to implement from a technological point of view. The second method, in which it is proposed to use additional blocks, is much simpler, but then you will have to invest more money, since you will use expensive building material.
The unloading belt is not laid if:
- You have a solid reinforced concrete structure.
- You have wooden floors and they rest on blocks.
If you use wooden floors, it will be enough to pour 5 cm thick concrete pads under the beams, which will play a supporting role in order to reliably protect the building blocks from being squeezed. In reinforced concrete structures there is simply no point in providing additional protection, since the existing load will already be evenly distributed.
Requirements
The dimensions of the belt are selected in accordance with the design characteristics of the gas blocks on which they plan to install it.
They are obtained by calculation, which is carried out during the design, on the basis of existing construction regulatory documentation.
Basic requirements for installing armored belts on aerated concrete walls:
- Reinforcement protection on external walls must be consistent with their width without taking into account the size of the heat-protective layer.
- The minimum height of the belt is established by standards - 150 mm and not more than the width of the wall, and the total height is not more than 40 cm.
- The masonry is secured in 3-5 rows; for heavy loads, reinforcement is allowed through each row.
- When laying the armored belt, galvanized steel wire mesh with a cross-section of D=5 mm is used.
- In single-layer walls up to 300 mm, the width of the armored belt is chosen to be 250 mm, and the height is equal to its thickness.
- For light ceilings, a belt 100 mm high is installed, and for heavy concrete products - only a monolithic concrete reinforced belt with steel rods.
- Reinforcement starts from the 1st row.
- For window and door openings in a gap that is more than 1.8 m, additional reinforcement is 0.50 cm on each side of the opening.
- The reinforced mesh is completely covered with laying mortar to avoid corrosion.
Creation using formwork
The formwork for the armored belt is a frame made of wooden components. It is made from scraps of boards that are fastened together along the outside. When the formwork is completely assembled, the lower part is secured with self-tapping screws to the wall, and the upper part with transverse board ties at intervals of 1.8 to 2 meters. The screed is required in order to give reliability to the structure, otherwise it may be crushed or deformed when pouring concrete.
Tools and materials
Before starting the construction of the structure, try to take care of purchasing all the required building materials:
- Edged boards, minimum permissible thickness 3 cm and wooden beam 40*40 in order to make formwork.
- Nails to attach the plank structure to the wall.
- Flexible wire to make the structure rigid.
- Reinforcement rods, the diameter of which should be 1.2 cm.
- Use polystyrene foam as insulation material.
Before starting work on making an armored belt from brick onto aerated concrete, we advise you to draw a diagram of the future structure and indicate the planned dimensions. Based on the drawing, you can calculate the amount of building materials that may be required. In this case, you will need a hacksaw and a drill for construction tools.
Construction technology
The process involves performing work in several steps:
- Prepare wooden shields.
- Lay a layer of polystyrene between the wooden board and the wall of the house for insulation.
- Attach the structure to the wall using long nails or self-tapping screws.
- Perform additional fastening of the wooden structure using wire and self-tapping screws.
- Assemble the reinforcement cage. First you need to lay the reinforcing pins inside the wooden panel. To connect the reinforcement into the frame, use flexible wire. We do not recommend fastening the reinforcement by welding, as the material may begin to rust inside the concrete.
- Filling with cement mortar.
As you can see, just 6 steps and the armored belt is ready.
Reinforcement
Reinforcement is made from reinforcing bars with a diameter of 0.8 to 1.2 cm. The process is as follows:
- Horizontal laying of rods.
- Fastening the rods with an overlap using flexible knitting wire along the entire perimeter of the walls.
- Tying the joints with rings of wire, the diameter of which should be 0.6 cm.
The binding of reinforcing bars must be done on the formwork itself. The finished frame made of reinforcement is quite heavy. When assembling the structure separately, it will be difficult to lift it, much less place it. We recommend laying a layer of brick or stone between the frame and the aerated concrete blocks of the reinforced belt.
Pouring concrete
When purchasing dry concrete mix, pay attention to the marking, as it should be no lower than M200.
If the store does not have such products, you can make it yourself at home if you buy other components and mix them in the correct proportion:
- Crushed stone - 2.4 measures.
- Cement – 0.5 measures.
- Sand – 1.4 measures.
To make the density of the composition higher, you can replace crushed stone with gravel. After the dry elements are mixed, you should start adding a little water in portions, and its amount should be 20% of the total mass of the mixture.
In concrete pouring technology, there are certain standards of work that should be performed in order to obtain the desired functional result:
- Pouring should be done in one cycle and should not be interrupted under any circumstances, and the concrete layer should not be allowed to partially dry out.
- Also try to avoid any voids or bubbles in the grouting solution, as they may reduce the strength characteristics of the structure in the future.
- After pouring, we recommend compacting the concrete using a hammer drill with a special attachment. In order to eliminate voids in the solution, they use a special vibrating machine, and if it is not there, you will have to remove all air bubbles by pinching the solution using fittings.
Work technology
Let's look at how to make an armored belt - a support for floor beams. First, prepare the formwork - a wooden frame made of boards securely fixed to the walls. Select the dimensions of the formwork so that the height of the armored belt is 30 cm, and the width corresponds to the thickness of the walls.
Stages of work on formwork production:
- prepare and cut boards 3–4 cm thick;
- knock down shields of the required size;
- secure the side surfaces of the formwork to the aerated concrete walls;
- Install cross bars at the top of the wooden structure at intervals of 0.8–1 m.
You can begin manufacturing and installing the reinforcement cage into the formwork, performing the work in the following sequence:
- Prepare reinforcement with a diameter of 8–12 mm.
- Place 2 rods parallel (along the length of the formwork) on supports.
- Connect the lower level using a tie wire.
- Install vertical support rods for the upper tier, ensuring a spacing of 0.5 meters.
- Attach the longitudinal rods of the upper level, securing them with transverse reinforcement in the same way as the lower tier.
- Install vertically (0.6 m intervals) threaded rods to secure the floor supports.
It should be noted that the armored belt is a mandatory structure when building a house from aerated concrete blocks
Having securely secured the formwork and installed a reinforced frame on supports, proceed to concreting. Carry out concreting activities according to the following algorithm:
- Prepare concrete mortar grade M300 or higher using Portland cement, sifted sand, fine crushed stone and water. When mixing, ensure the concentration of the sand-cement mixture is 3:1;
- Perform continuous pouring, this will ensure the strength characteristics of the concrete monolith;
- compact the concrete mass using reinforcement or an internal concrete vibrator, which will ensure the release of air and eliminate the formation of cavities;
- ensure the immobility of the concrete composition, moisten the surface at elevated temperatures;
- lay down polyethylene, which makes it difficult for moisture to evaporate;
- dismantle the formwork after the final hardening of the concrete mass for four weeks.
Compliance with the given sequence of technological operations will allow you to form an armored belt on aerated concrete, which is a reliable basis for floor beams. After the concrete has acquired operational strength, proceed with the installation of floor elements, rafter system and roof installation.
Creating an unloading belt from blocks
Not only wooden structures, but also U-shaped aerated concrete blocks can be used as formwork. But in this case, there is a mandatory condition for the building material, namely the presence of an internal cavity, which will be required for laying the reinforcement frame and pouring concrete. The tray type blocks should be laid the same width as the walls. Such a belt will be conveniently placed on external walls due to their additional insulation function, while all cold bridges will be eliminated.
Materials and accessories
Since the method is quite simple, to create an armored belt from bricks for walls and its reinforcement, you only need to buy building materials - additional blocks with a thickness of 10 cm. Before you buy the material, you should calculate the required amount of material according to the planned height of the structure and perimeter object.
Manufacturing process using additional blocks:
- Installation of additional elements on the wall as usual.
- Reinforcement of the central part of the building material.
- Pouring cement solutions.
Purpose
An armored belt in a house made of aerated concrete is a guarantee that over time the walls, foundation, and ceiling will not crack, but that’s not all.
- compensates for the deformation of walls with different percentages and levels of elastic modulus, during uneven shrinkage and earthquakes;
- compensation of the chiseled type of overstress of aerated concrete that occurs during the installation of the floor and roof will not cause cracks when fastening the parts;
- acts as a thrust when distributing the pressure of the erected roof and floors;
- helps to level the walls and increases the very rigidity of the entire structure;
- allows you to build a house even on a sloped plot.
Important! The main condition for the armored belt is its continuity; this is the only way it will fulfill all its assigned tasks.
Brick armored belt
The unloading belt can be made using brickwork, which will be reinforced with reinforcing mesh. It is slightly worse than concrete and can only be used for small outbuildings. In order to increase the strength of a brick structure, it is recommended to use metal welded mesh or reinforcement.
Features of the structure are:
- When working with reinforcing mesh, the cross-sectional diameter of which is 0.5 cm, it should be laid through 4 rows of bricks.
- The width of the structure must be equal to the thickness of the walls that have been processed.
- The height of the structure will depend on the type of building material of the walls of the house and the type of roof. According to the average size of structures for walls made of aerated concrete blocks, the figure is 0.4 meters.
Strengthening walls using bricks with reinforcing mesh cannot replace fully imparting reliability to structural elements using a reinforced concrete analogue.
Consumables and tools
When performing longitudinal reinforcement from basic building materials, the developer must first purchase a mesh with straight wire D = 5 mm or a zigzag shape D = 8 mm. For transverse reinforcement, purchase a mesh with wire from D from 2.5 to 8 mm . You will also need a red standard brick and consumables for masonry mortar: cement and sifted sand.
The master must prepare the following tools for laying an armored belt on an aerated concrete wall:
- Plumb to control the straightness of the brickwork.
- Trowel for economical installation of mortar.
- Hammer-pick for crushing brick blocks to fill voids.
- Joining, for neat design of the edges of the seams.
Insulation
The most important feature of aerated concrete is that it has low thermal conductivity, which will ensure that the built structure does not freeze even at the lowest ambient temperatures. For this reason, when constructing a reinforcing structure, it is important that they do not in any way violate the thermal insulation properties of the house. In winter, as well as during periods when constant sharp changes in temperature are not uncommon, condensation may appear on the brick armored belt. To avoid this, we recommend carrying out insulation work.
Expanded polystyrene, polystyrene foam and mineral wool (mats) can be used as elements to create thermal insulation. In some cases, you can use aerated concrete blocks that have partitions. When using mineral wool, small ventilation gaps should be left between the facing surface and the insulation.
What caused the need to strengthen aerated concrete?
During the construction of buildings, there are certain design features that make it necessary to make an armored belt on aerated concrete. Let's look at these factors:
- fasteners used when installing the truss structure cause a local impact on the supporting surface, which is prone to the formation of cracks that violate the integrity of the array;
- the supporting structure of the roof based on hanging rafters creates bursting loads that tend to displace the main walls. The monolithic belt dampens the spacer forces and distributes them proportionally over the upper tier;
- The monolithic reinforcing contour makes it difficult for the walls to shrink, as they perceive the acting forces differently.
There is no need to doubt whether an armored belt is needed for gas-filled concrete? It is necessary because it performs an important function - it compensates for loads, ensuring the integrity of the structure.
It should be noted that it also contributes to the uniform distribution of all possible loads along the wall
Advice on organizational issues of insulating a facility
- When creating a structure and planning its further insulation, work should be done with an indentation from the outer edge of the wall, and not just along its width.
- The minimum width of the reinforcing belt should be 20 cm when using monolithic concrete and 25 cm when using bricks.
- The resulting free space after filling the unloading belt should be filled with insulation and covered with a foam block, which should be cut in advance to the required dimensions.
Recommendations from experts
- When pouring cement mortar, care should be taken to ensure that the elements of the reinforced mesh do not touch the walls of the formwork.
- To increase the functionality of the unloading frame made of reinforcement, install it on the surface using a building level.
- To ensure the strength of concrete, keep it moist after pouring, especially in hot weather. We recommend moisturizing the structure daily for five years. The best effect will be when the surface after watering is covered with plastic film.
- After a week, you can remove the formwork, but it will function as intended only after 14 days, when the cement mixture has completely hardened.
- If you plan to insulate a reinforced belt, then do not do it flush. Builders recommend moving the formwork deeper and then filling the niche with heat-insulating insulating material.
- There is no need to spend money on a reinforced belt if the foundation of the building has soil that is strong and not saturated with water, and the walls are made of brick. The same applies when building one-story houses with wooden beams rather than reinforced concrete panels.
Share the post “Brick armored belt - manufacturing technology: Instructions + Photos and Videos” by copying the link: https://kaksdelatsvoimirukami.ru/armopoyas-iz-kirpicha-texnologiya-izgotovleniya-instrukcii-foto-i-video/
Video description
The advisability of using an armored belt or its absence is described in the following video:
It is recommended to fasten the Mauerlat to aerated concrete without an armored belt using anchors 500 mm long. The installation technology is as follows:
- A waterproofing layer is laid between the wall and the wooden beam. It will prevent the penetration of moisture, which leads to the development of mold. To create waterproofing, you can use roofing felt.
- The wooden beam is laid in its design position. Markings are made to indicate the installation locations of the rafters.
- Taking into account the position of the rafter legs, holes are made for installing anchors.
- The fastening element is driven until the washers under the nut stop.
- The anchors are tightened tightly, ensuring the rigidity of the created structure.

