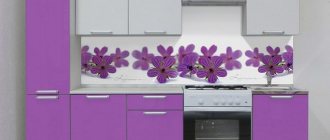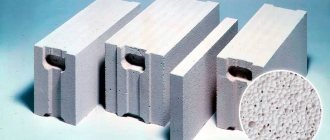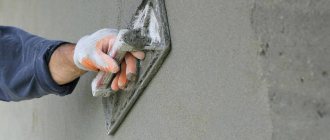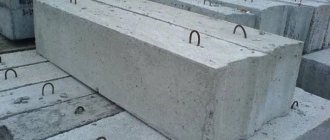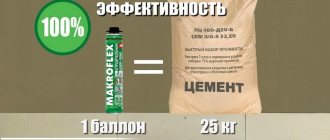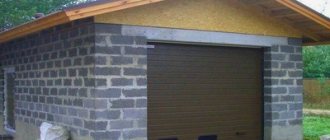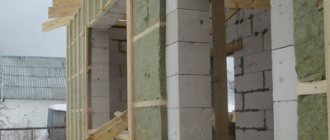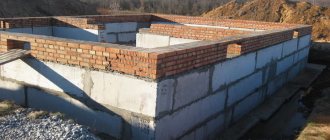Before you start building a house, you need to correctly calculate the amount of material, as well as its cost.
These indicators will help determine how much money you need to spend on raw materials, as well as calculate how much it will cost to lay the walls of a house made of aerated concrete blocks.
In the article, we will consider in more detail the cost of the material itself and the work on its laying, as well as how the total cost of construction and the required number of gas blocks are calculated.
What determines the cost of aerated concrete blocks?
Strong, but light in weight, aerated concrete blocks are used today in construction along with foam concrete and other block stone. The price of raw materials consists of several factors :
- production technology;
- density;
- variety;
- shape and size;
- other characteristics.
Block stone from aerated concrete can be produced using autoclave and non-autoclave hardening technology. The autoclave method gives better results, but incurs many costs , which increases the cost of the aerated block. The non-autoclave method involves solidifying a solution with additives in a special form in air; sometimes the steaming technique is used. The price of such raw materials will be significantly lower.
Density is another factor that influences the cost per cubic meter of blocks. Here it is worth considering the fact that the denser the gas block, the worse its thermal conductivity properties.
The grade of material is the first and second . These varieties are classified as autoclaved gas blocks and are divided according to the principle of maximum deviations from size, shape, weight, volume and other indicators.
The first grade can be laid with glue - it will cost more, and the second grade will be cheap, but it does not have an ideal geometry, so laying such a block is only possible with mortar.
Important ! The price of a gas block of non-standard shape and size, for example, y-blocks, will be more expensive than the cost of wall stone of standard sizes.
The cost is also affected by the characteristics of frost resistance, fire resistance, and resistance to mold . To avoid such troubles when operating a house, the manufacturer of aerated blocks adds special elements to the concrete solution, which increases the final price of the material.
Average prices by size
To understand how much money you will have to pay for the purchase of material, you can look at the table. It shows the average cost of aerated blocks in Russia, taking into account the size, shape and brand of stone.
| Name | Dimensions, mm | Density, D | Price for 1 piece, rub | Price per 1 sq.m., rub. | Price per 1 cubic meter, rub |
| Straight block | 200x300x600 (20x30x60) | 400 | 120 | 660 | 3320 |
| 500 | 125 | 680 | 3460 | ||
| 600 | 130 | 715 | 3600 | ||
| 600x250x250 | 400 | 100 | 660 | 2660 | |
| 500 | 118 | 770 | 3138 | ||
| 600 | 130 | 850 | 3450 | ||
| 100x250x600 | 400 | 43 | 280 | 2860 | |
| 500 | 50 | 330 | 3330 | ||
| 600 | 56 | 370 | 3730 | ||
| 200x400x600 | 400 | 130 | 540 | 2700 | |
| 500 | 150 | 620 | 3100 | ||
| 600 | 170 | 700 | 3500 | ||
| 250x300x600 | 400 | 120 | 840 | 2660 | |
| 500 | 140 | 980 | 3110 | ||
| 600 | 160 | 1120 | 3550 | ||
| 600x400x300 | 400 | 130 | 540 | 2100 | |
| 500 | 150 | 620 | 3000 | ||
| 600 | 175 | 730 | 3480 | ||
| U-shaped | 500x200x250 | 500 | 220 | 1760 | 8800 |
| 500x300x250 | 276 | 1830 | 7340 | ||
| 500x400x250 | 368 | 1840 | 7360 | ||
| 500x300x200 | 261 | 1740 | 8690 |
In stores and factories, gas blocks are sold individually, as well as by the square meter or by pallets. On average, 1 pallet contains one cubic meter of material.
As for the less popular sizes, the average price for a cube of aerated concrete blocks measuring 600x400x250 mm brand D500 (D500) will be 3,100 rubles, for blocks measuring 600x200x250 mm - 3,900 rubles. per cube, 625x250x100 - 4300 rub. per cubic meter.
Photo
This is what different sizes of gas blocks look like in the photo:
How much does it cost to build walls from them?
On average, all contractors set the price for laying a wall made of aerated concrete in cubic meters: this makes it more convenient to calculate the final cost.
It consists of several factors :
- complexity of the project;
- weight and density of blocks;
- wall thickness;
- height of walls.
The complexity of the project depends on how many openings for windows and doors are provided according to the scheme. The greater the number of openings, the more difficult it will be for the contractor to build . To create openings above windows and doors, it is necessary to use special u-shaped gas blocks that have a special hole. It is more convenient to pour the solution into it when creating jumpers.
Note ! The greater the density of the stone, the greater its weight. Builders will have to spend more effort and time when working with stones with a density of D500 than when working with a D300 block, since its weight will be greater.
If the walls are too thin, for example, 200 mm, then workers will have to use more block, therefore, the work will take longer, since a lot of mortar is needed. The higher the aerated concrete walls, the more effort and construction will have to be used to properly build high walls.
Average prices for laying wall blocks per 1 m3 and m2
In different cities, the cost of laying an aerated concrete block will vary . The price factor is also influenced by the location of the contractor company. The larger and more populated the city, the higher the cost of masonry work: it will be the most expensive in Moscow, and cheaper further away from the capital.
| City | Price per 1 sq.m., rub. | Price for 1 cubic meter m, rub |
| Moscow | 1700 | 1800 |
| Saint Petersburg | 1300 | 1500 |
| Krasnodar | 1300 | 1600 |
| Novosibirsk | 1350 | 1500 |
Many contractors additionally indicate the cost of laying the partition wall and the supporting structure separately. So, in the regions of Russia, on average they charge 200-450 rubles per 1 square meter of partition-type wall masonry. There is no need to further strengthen these walls, so the price is reduced.
How to determine how much material is needed to build a private house?
To understand how much aerated concrete block material is needed to build the walls of a house, you need to use a special calculation method .
Often, the websites of large contractors and factories offering stone for sale have built-in calculators.
The client just needs to enter his data and receive a ready-made calculation.
What data will be required:
- length, width and height of the block;
- material density;
- the total length of all walls is their perimeter;
- height of walls at corners;
- wall thickness;
- thickness of the solution;
- use of masonry mesh;
- gables, windows and doors.
All this data can be taken from the prepared project of a residential building. For example, the length, width and height of the stone can be found on the packaging with the material; its density will also be indicated here. Sometimes this information can be found on the invoice.
To calculate the total perimeter of all walls, you need to add up all the lengths of the walls. The height is also indicated in the project. The thickness of the walls is determined as follows: the client needs to understand what type of masonry will be used. For example, aerated concrete can be laid in a thickness of one, two, 1.5 or 0.5 blocks.
The thickness of the mortar is determined by the type of material used : glue or masonry mixture. Often this is 10-20 mm. You also need to know how often the masonry mesh will be used: every 2,3,4 or 5 rows - this affects the amount of stone. Pediments, windows and doors are additional elements that need to be taken into account when calculating raw materials for masonry.
An example of calculating the required quantity
To give an example, you need to take some initial data:
- wall lengths are 5 and 3 meters;
- height at the corners – 3 meters;
- block size 600×300×250 mm;
- The thickness of the masonry is one block.
The total perimeter of the walls is calculated using the formula (5+3)x2=16 meters.
The area of the box is calculated as follows: 16 × 3 = 48 cubic meters . There are openings, the area of which also needs to be taken into account. The door area is 2 meters (1×2=2) and the window area is 1 meter.
Then the indicators are added up, resulting in 3 meters for the openings. The openings are subtracted from the total area, it comes out to 48-3 = 45 meters.
To understand the area of a stone, you need to multiply its length by its height. We get 600×250=156.250 mm. 45 meters must be divided by the area of one stone. 45000/156,250=288 pieces of block aerated concrete.
Additionally, calculations for partitions are added here : the length of each partition is multiplied by the height and the amount of stone is calculated using the formula.
Required Tools
- trowel, trowel or spatula for applying, leveling and trimming the binding solution,
- rubber mallet for sealing the seam,
- hammer-pick for trimming when forming shaped blocks and curling dowel-nails,
- plumb line, level and cord – ensure the horizontal, vertical and straightness of the partition,
- hammer drill
Rules for drawing up estimates for installation
When drawing up an estimate for the construction of a house made of block aerated concrete, the following indicators are taken into account:
- amount of material for work;
- cost of the team's work;
- number of hours spent on work;
- presence of thermal insulation;
- number of floor slabs;
- calculation of finishing materials by quantity and price;
- Finishing work.
Such data is needed for the complete construction of a house made of aerated concrete. This should also include the provision of communications and earthworks, starting with digging a pit for the foundation and erecting the foundation itself. All work can be ordered on a turnkey basis.
Differences in price for work performed
An important issue is the pricing policy for the work performed. The cost of construction services depends primarily on who actually did the work. If the required services were provided by a construction company, the price will be correspondingly higher. And by hiring ordinary craftsmen, you can save a lot on labor costs. The price also depends on the quality of the necessary raw materials used for construction. In the absence of the necessary tools for the job, the price may also rise accordingly.
For greater savings, you can do the construction work on your own, having prepared all the necessary building materials and tools in advance. But it’s better to take on this when you have the specialized skills and knowledge necessary to do the job. Without knowledge of the process technology, the construction result may be of poor quality.
How to calculate total expenses?
To calculate the cost of block material, as well as payment for services for building a house, you need to take the number of blocks that was derived using the formula . To build the 1st floor you will need 288 blocks of aerated concrete. Since the average cost of stone used in construction is 140 rubles per piece, then from the formula you can understand that you will have to spend 140 × 288 = 40,320 rubles.
Additionally, you need to calculate the material for the partitions. There will be 5 of them in the house, each 3 meters high and 1.5 meters long.
The formula is: (3+1.5)x2=9 meters area of one partition.
The area of all partitions is 45 meters. For partitions, a stone of 100x250x600 mm is used, its area is 600x250=156.250 mm. Again, according to the formula, it turns out that 288 pieces of such stone are needed for partitions. It costs 43 rubles, the total amount is 12,384 rubles.
, you can take the average price of 1300 rubles per 1 sq.m. You need to put 90 squares, according to the formula this is 117,000 rubles. If you add up all the amounts, you can get the final cost of construction: 169,704 rubles.
Advantages and disadvantages
The advantages of the quality of the material include:
- Frost resistance.
- Fire safety.
- High strength indicators.
- Density of materials.
- High level of thermal conductivity.
The advantages of using cinder blocks in construction include:
- Low cost.
- Overall reduction in costs on the final construction price.
- A simple masonry technique.
- Durability.
- Good sound insulation.
Some disadvantages of using such building materials:
- Impressive weight of the final structure.
- Unpresentable appearance of the walls, which are subsequently subject to additional decorative treatment.

