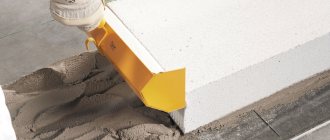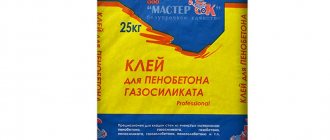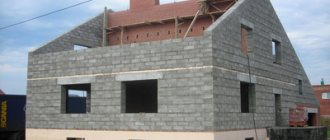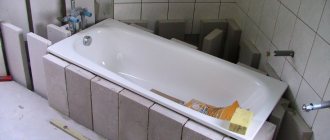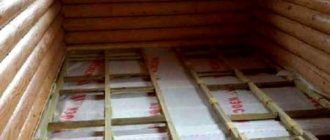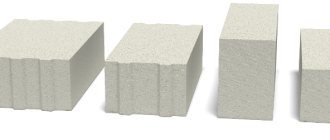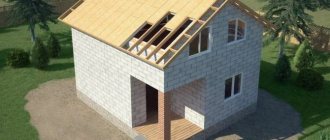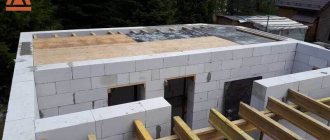Aerated concrete is an excellent material for low-rise construction. It has a number of advantages that distinguish it favorably from conventional brick or wood. Thanks to modern technologies, aerated concrete blocks are produced with different strength and thermal conductivity indicators.
A square meter of aerated concrete masonry is relatively inexpensive, which is why builders love to use this material.
Wall strength
Aerated concrete belongs to the category of cellular concrete and its use in the construction industry is strictly regulated. The main recommendations to determine the required strength indicators of the walls being erected are as follows:
- it is imperative to calculate the permissible heights of the walls of the structure being erected;
- restrictions on the height of load-bearing walls erected from aerated concrete blocks are four to five floors;
- the strength indicators of blocks for the construction of five-story buildings are B-3.5, and for three-story buildings B-2.5;
- for the construction of buildings with self-supporting walls, it is recommended to use, depending on the number of storeys, blocks B-2.0 or B-2.5.
Reference Regulatory documents in the context of private housing construction are currently purely advisory in nature, and therefore may not be taken into account in low-rise construction, as well as in the construction of any outbuildings or garages.
Wall thickness is a trick question
In your search for what thickness to choose for a wall made of foam blocks, you may come across many different arguments and judgments, most of which will turn out to be unreliable information.
To protect yourself and find the right solution, we will describe several features that you should consider:
- Firstly , it is important to understand how low the temperature drops in winter. In areas where winters are very harsh, thicker walls with additional thermal insulation are certainly required.
- Secondly , decide on the insulation - whether you will install it or make do with ordinary plaster. For example, for houses where the thickness of the foam block wall is 300 mm, it is better to add thermal insulation material 50-100 mm thick.
- Thirdly , the insulation not only acts as a material that retains heat, but it also prevents the impact of ultraviolet rays on the foam block.
For your information! The choice of foam concrete products should also be influenced by their density, which varies; the higher the density, the more expensive the material.
Characteristics of blocks 600x300x200
One of the most popular is a gas block measuring 600 mm in length and 200 mm in height. The width, due to which the wall thickness is formed, is 300 mm. The same blocks can also be used for laying internal walls with a thickness of 200 mm. In this case, the blocks are simply mounted on an edge, and the height of the row is not 200, but 300 millimeters. Blocks in this size can be purchased in several density options - both the strength class and thermal insulation with vapor permeability depend on it.
The exact characteristics of autoclave products are shown in the table:
| Block Density | Compressive strength class | Thermal conductivity coefficient (W/m*C) | Vapor permeability coefficient (mg/m*h*Pa) |
| D 300 | B 1.5-B2 | 0,088 | 0,26 |
| D 400 | B2-B2.5 | 0,117 | 0,23 |
| D 500 | B2.5-B3.5 | 0,147 | 0,2 |
| D 600 | B3.5-B5 | 0,183 | 0,16 |
What is the load-bearing capacity of an aerated concrete block 600x300x200
The porous structure of the block, coupled with its low mass, often raises doubts regarding the load-bearing capacity of the masonry for a developer who wants to build a house of 2-3 floors. Because of such mistrust, aerated concrete from the very beginning had difficulty making its way into the construction market, where stronger and more durable brick reigned for centuries.
- However, aerated concrete houses, which appeared in Europe in the second half of the last century, proved that the strength that the material is endowed with, albeit to a lesser extent, is perfectly balanced with thermal insulation characteristics. This made it possible for cellular concrete to launch on the world market.
- Over the past years, production technologies have improved, and some types of thermal insulation concrete (D300, D400) have acquired strength corresponding to the category of thermal insulation and structural concrete. So today, a two-story house, provided that a light beam floor is installed, can be built from blocks of lower density, resulting in warmer walls.
- Let's give an illustrative example: in the Russian standard 31359, according to which all autoclaved cellular concrete is produced in Russia, the minimum strength class for a stone density of 300 kg/m³ is set to B0.75. In fact, in mass production, the strength class of aerated concrete is twice as high – B1.5. And the best brands, produced mainly by subsidiaries of European companies operating in the country, even have a strength class of B2 and even B2.5!
- According to domestic standards, the strength of wall material for low-rise civil construction B1.5 is quite sufficient. Accordingly, blocks of individual brands even have a good supply of it, allowing them to embody a wide variety of architectural ideas.
- The strength class shows how much load in kilograms 1 cm² of concrete can withstand. B2.0 means: 20 kg/cm². The area of the bedded edge of a block with a width of 30 cm is 1800 cm² (width * length - 30 * 60 cm). We multiply by 20 kg, and we get 36,000 kg - this is the load-bearing capacity of the block.
Features of masonry
Before laying the first row of elements, a waterproofing layer (wider than the size of the wall) is laid on the cleaned surface of the foundation to protect the walls from the outside from water.
The first row is laid out on cement-sand mortar , and the blocks are mounted from the corner of the building. Subsequent rows can be laid on special glue, provided that dust and dirt are first swept away from the surface of the blocks.
The evenness of the masonry is checked with a stretched cord and adjusted with a rubber hammer. To guide the evenness over the entire plane, you can use the order.
The joints between each row should not overlap . To prevent this, you can stack the elements in a checkerboard pattern. To enhance the strength of the structure, you can use reinforcement or reinforcing mesh.
Requirements for the walls of the extension
In construction, the thickness of walls (external and internal) is selected on the basis of thermal engineering calculations, taking into account the climatic specifics of the development region, soil category, wind load and other important parameters.
It is not always possible to cope with this task on your own, so you have to focus on the technical values of the strength class and energy efficiency of gas-block products:
- Depending on climatic conditions, aerated concrete with a thickness of 300-400 mm of grade D500 is used for laying the external walls of heated buildings.
- For internal walls, it is recommended to use blocks with a thickness of 200-300 mm of grade D400.
- Interior partitions are made from D300 brand blocks, which have the best soundproofing characteristics.
Blocks of these brands are characterized by excellent thermal insulation properties and allow the accumulation of internal heat. If we compare an extension built from classic brick and cellular concrete, in the latter option the savings in energy resources for heating is 40%.
External walls made of aerated concrete have height restrictions due to the low strength of the material. For this reason, the design of the walls of a one-story extension with a height of 2.5-3 meters provides for the installation of a reinforcing reinforcing belt laid along the entire upper perimeter of the external walls.
Tips for choosing
For the construction of external and internal load-bearing walls, you must use blocks with a strength and density of at least D500.
The thicker the material for external structures, the stronger the building will be, however, the thicker the block for the internal load-bearing wall, the more free space it will take up when laying.
Therefore, in this case, you can purchase products with a minimum allowable thickness of 20 cm.
Material with strength D500 can be used to construct a building no higher than 3 floors. The higher the strength index, the higher the number of storeys allowed.
When purchasing a material, you should pay attention to its accompanying documents , which must indicate the address of the manufacturer, the date of release of the product and the GOST standards according to which the product was produced.
The appearance of a product can also say a lot about its quality. The fact that the material itself is fragile does not mean that when you pick it up, it should immediately crumble and break off piece by piece. If this happens, it means that the buyer is faced with a fake or low-quality material. It is better to refrain from purchasing such products.
What can't be done with aerated concrete?
Many people believe that aerated concrete is something like a construction set. In fact, this is not so, it has its own limitations in use, and you should always remember them. Let's present a list of cases in which this material will definitely not help you, as well as cases when it does not combine well with other materials.
- Laying pillars, especially load-bearing ones. With a small support area, its strength will not be enough. Use solid ceramic bricks. For pillars, it is one of the best materials along with reinforced concrete.
- Laying of bathrooms. You can make it from aerated concrete - just make sure that your partition does not get wet. Cement plaster is quite suitable for this.
- Aerated concrete is incompatible with acrylic paints on the outside. And if you decide to make a wet facade, choose a different paint, or even better, add pigment to the plaster.
- Construction of a house higher than two floors. In fact, aerated concrete can also be used in taller buildings - but only as an enclosing structure between two monolithic floors supported by columns. In this case, you can safely buy lighter brands.
- You cannot lay masonry from this material below the zero mark. Basement partitions are best made of brick.
- You should not leave the constructed box without a roof for the winter. If you do not have the funds to build a roof, cover the walls on top with waterproofing.
We hope you will take into account everything written above when you get ready to build your house from aerated concrete. And if you want it to last longer than 15 years, remember the proverb: measure twice, cut once.
Height of aerated concrete walls
It must be borne in mind that the concept of “wall height” is rarely used in construction. The more common term is “number of storeys,” which determines the number of tiers of a building. Since the height of any house is related to the number of floors, the indicator seems more practical.
For the construction of private houses, aerated concrete of the D500 or (less often) D600 brand is usually chosen. This material has an optimal combination of performance qualities, is able to withstand loads and retain thermal energy. In addition, the weight of the blocks ensures fairly quick and not too difficult installation without the use of lifting equipment. The maximum wall height accepted for D500 gas blocks is 3 floors inclusive. This standard includes the necessary safety margin, but it is strongly not recommended to exceed it, since the guarantee of full compliance of the material with technical requirements is not always available.
Many sources claim that you can confidently build houses of 5-7 floors from aerated concrete. This is confirmed by calculations and laboratory studies. However, in practice, aerated concrete is used mainly by private developers, who rarely build houses with more than 3 floors. Therefore, regulatory restrictions are fully compatible with practical considerations and do not cause any inconvenience to users.
At the same time, owners of 3-story houses need to remember the maximum height of the building and not create excess load for it. It is not recommended to build additional rooms on a common foundation or create additional load on the upper tiers (for example, create a residential attic with an insulated roof). It is very difficult to calculate the full operational load in advance and the design data may be significantly exceeded. Therefore, it is necessary to maintain the weight of the house in its original condition, so as not to create conditions for the destruction of aerated concrete and shortening the service life of the building.
UDK
Rating: 4.8
The largest manufacturer of aerated concrete blocks in Ukraine is the UDK company. The company focuses on producing premium products. The manufacturer produces building blocks using autoclaved aerated concrete technology. Masa AG equipment is installed in the factory workshops, which has a positive effect on the geometry. The main raw material base is natural materials such as Portland cement, crushed quartz sand, and quicklime. A distinctive feature of the brand is a scholarship program for students that financially supports high-achieving students.
The manufacturer occupies third place in the rating for its precise geometry, affordability and care for the younger generation. The disadvantages include large waste and low strength.
Misconception: Aerated concrete breaks down in frosty weather
This misconception is associated with the erroneous opinion about the influence of excessive moisture on the strength of aerated concrete in frosty weather (freezing of water inside the pores), which can lead to microcracks and rupture of the structure and, accordingly, destroy the material.
Regarding aerated concrete, these fears are not justified, since microcracks do not form in the material. Let us explain: the formation of microcracks in aerated concrete is possible either during mechanical action during production, or during the process of shrinkage of the material. Thanks to modern technologies and equipment, the mechanical impact on the mass during the production of aerated concrete is minimized. The array is rarely moved along production lines. They are most susceptible to damage at the production stage - for example, due to mechanical impacts on the array, which precisely guarantees the absence of microcracks.
If we talk about shrinkage, the autoclaving process allows us to minimize the likelihood of shrinkage cracks forming in products. And this is the great advantage of autoclaved aerated concrete over other aerated and foam concrete made using simplified technologies.
Breaks in the pore structure due to freezing of water also do not occur. The porous structure of aerated concrete helps stabilize the situation: due to the presence of a large number of reserve pores, water is evenly distributed in them, leaving free space for the ice to expand when freezing. Accordingly, there is NO destruction of the structure of aerated concrete and the material completely retains its properties.
General requirements for interior walls in a house
After the load-bearing walls, lintels and ceilings have been laid, the builders begin to think about laying the partitions planned for the project. First of all, they make markings on the floor, walls and ceiling, in accordance with the intended drawing, not forgetting the basic requirements for aerated concrete partitions:
- Structural strength. It is made in such a way as to withstand mechanical and external factors in the room, and fastening elements can be attached to it.
- Light weight. According to the project, the fence is planned without additional (extra) loads.
- Sufficient sound insulation. Interior partitions must meet the requirements of 43 dB. In apartment buildings this index is 52 DB.
- Thickness. Despite the fact that the septal cellular material comes in different thicknesses, the most optimal size is 100-175 mm. The presented indicator has sufficient strength and sound insulation.
- Environmental friendliness. The structure is made from environmentally friendly material, which is safe due to its mineral composition.
- Fire safety. The partition must prevent fire. The minimum fire resistance limit for aerated blocks is 0.25 hours.
- Availability of a quality certificate. Materials used in the work must have quality marks and markings provided by the manufacturer.
- Material density from D500 to D700. This requirement indicates the quality characteristics of the material, according to which the higher the D, the stronger the partition will be.
If the owner of the house wants to complete construction as quickly as possible, then experts advise using large-sized products for work, with dimensions in length and width of 750x625 mm.
For interior partitions, these blocks are the best option.
According to generally accepted standards, partition structures are directly dependent on height (h). So, for example, with h 2.5 m, a block with a thickness of 75 mm is used; at h 3 m – 100 mm; at h 3-5 m – 200 mm.
Characteristics for external and internal structures
One of the main characteristics of aerated concrete products is thermal conductivity . The lower it is, the less likely it is that the walls will get wet and damp. Aerated concrete has a thermal conductivity that is several times lower than that of other building materials.
For example, this indicator is 0.12 W/m°×C, while solid brick has a thermal conductivity that is 4 times higher – from 0.45 to 0.55 W/m°×C. Even wood has a thermal conductivity of 0.15 W/m°×C, which is also higher than that of aerated concrete.
This indicator also depends on the density of the blocks: the higher it is, the higher the strength and thermal conductivity, since the product no longer has so many porous cells and air in them.
At density D1000, thermal conductivity increases almost 2.5 times and is equal to 0.29 W/m°×C.
Standard gas blocks for external structures have the following dimensions:
- about 60 cm in length;
- from 20 to 50 cm in thickness;
- from 20 to 25 cm in height.
If you need to build an external load-bearing wall, then you should definitely choose blocks with a thickness of at least 30 cm. For the construction of internal load-bearing walls, blocks with a thickness starting from 20 cm are suitable.
the strength of the material for load-bearing structures at least D500 so that the building as a whole can withstand the load during operation.
The weight of one block for load-bearing structures can be approximately 19 kg. This is convenient because lifting, carrying and laying material does not require many people or additional special equipment.
Calculation of aerated concrete blocks and glue
| ROOM PARAMETERS: | |
| Wall height (m): | |
| External walls: | |
| Density class: | |
| Wall length (perimeter) (m): | |
| Thickness of walls (block)*: | |
| Area of door and window openings (m2): | |
| PARTITIONS: | |
| Density class: | |
| Length of partition walls (perimeter): | |
| Thickness of partition walls: | |
| Area of door and window openings (m2): | |
| Total per room: | |
| APPROXIMATE VOLUME OF BLOCKS: 0 m3 | |
| VOLUME OF PARTITIONS: 0 m3 | |
| NUMBER OF GLUE BAGS**: 0 pcs. | |
| * - wall thickness according to the project ** - glue consumption: 25 kg per 1 m3 of aerated concrete blocks with an adhesive layer thickness of no more than 3 mm and block size 600x375x250. | |
Determining the thickness
Now let's conclude from the above, the recommended thickness of external walls made of foam blocks for areas with moderate winters is 300 mm with a density of D600 and a layer of thermal insulation.
- This, so to speak, is the golden mean, which is suitable for almost all regions of Russia. Additional thermal insulation on the outside of the house allows you to survive the winter without feeling the cold in the living space.
- As for strength, even if the house is planned to be two-story, the maximum load on the walls of the first floor will not exceed 20 tons (together with the roof, floor slabs and furnishings). And from the technical characteristics we know that every 100 mm of foam block can withstand a load of up to 10 tons.
Important! The only thing worth paying attention to is strength and resistance to physical influences. 300 mm is small enough, such a wall can be easily broken through with a sledgehammer, but 400 mm blocks are already denser and stronger.
On the other hand, you can clearly use an example to find out what thickness a wall made of foam blocks should be.
Thermal conductivity calculations
You should know that the heat transfer resistance of the external wall (with all finishing materials) must exceed 3.5 degrees per m2/W.
To determine the thickness, let's take a closer look at this process based on the different densities of foam concrete:
- From the technical characteristics you can find out that the D600 and D800 blocks have coefficients of 0.14 and 0.21 deg * m2 / W, respectively.
- The finishing materials used are facing brick (0.56 deg*m2/W) and decorative plaster (0.58 deg*m2/W).
Let's start the calculation:
- First, let's determine the thickness of the brickwork and plaster; usually (for facades without thermal insulation materials) the brick is laid in two rows, that is, 120 mm.
- Now let’s convert this into meters and divide by the thermal conductivity coefficient of the facing material, we get a resistance of 0.21.
- We do the same with plaster and as a result the resistance is 0.03.
Now all that remains is to substitute all our numbers into a simple formula:
- Foam concrete with a density of 600 = 3.5 (total heat transfer resistance) – 0.21 (brick) – 0.03 (plaster) and all this is multiplied by 0.14 (foam block coefficient). As a result, we get about 450 mm (don’t forget to convert from meters). This is exactly the thickness that a wall with the materials described above should be.
- Foam concrete with a density of 800 - (3.5 - 0.21 - 0.03) * 0.21 = about 680 mm.
Features of working with foam concrete
In addition to all of the above, you should understand several important points regarding foam blocks themselves:
- Calculation of wall thickness should be carried out according to the rules if you are confident in the quality of the building material. Do not forget that density is the main criterion by which a product is selected.
- For foam blocks, it is better to use special adhesive solutions rather than a regular cement-sand mixture. If you are not sure that you can maintain the correct proportions, it is better to purchase ready-made products that can be used immediately after opening the package.
- I would also like to clarify that foam concrete does not have increased resistance to water, so it is necessary to use additional hydrophobic materials . A small investment in protecting your walls will extend their service life by several years.
- For interior partitions, it is enough to use foam blocks 200 mm thick, and some house builders even build internal walls 100 mm thick. In fact, this is enough, but do not forget that the thinner the material, the lower the sound insulation. Therefore, soundproofing films are usually installed with such partitions.
