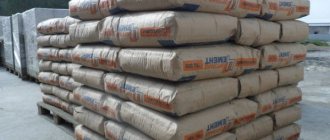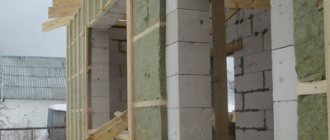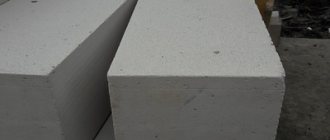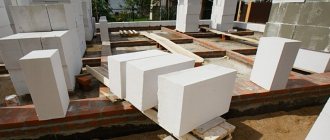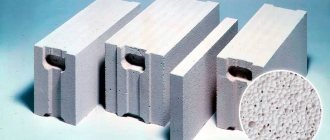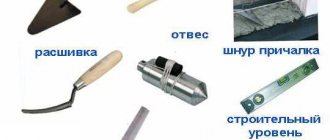Aerated concrete belongs to the category of lightweight cellular concrete, which imposes certain restrictions on its working qualities. In particular, its service life is reduced compared to dense types of concrete.
Construction materials must have a long service life, otherwise they will become impractical to use. Among all varieties, there are real long-livers - for example, clinker bricks can maintain their working qualities for more than 100 years. The service life of aerated concrete cannot be called long; by the standards of traditional building materials, it is short.
Features and properties of aerated concrete
Aerated concrete is a building material from the category of cellular concrete. Its peculiarity is its structure - it is not monolithic, like traditional brands of material, but porous, similar to a sponge. The presence of a large number of bubbles gives the material special properties inherent in cellular concrete:
- light weight;
- high heat-saving ability;
- the ability to dampen sounds, both airborne and transmitted through structures.
In addition to its positive qualities, aerated concrete also has negative properties:
- low strength (compared to dense building materials);
- high hygroscopicity;
- lack of both tensile and compressive strength.
Thanks to these properties, aerated concrete houses are of great interest among builders, but are also the subject of fierce debate. The most difficult aspect is the ability to absorb and retain large amounts of moisture, which automatically puts the material at risk.
The main disadvantage of the material, from the point of view of structural strength, is the instability of the structure. The constant presence of a certain amount of moisture provokes minute changes in the size of the dense part of its structure. In addition, there is a significant risk of destruction caused by frosty expansion of ice, which is very important for Russian climatic conditions.
The presence of moisture causes shrinkage of the aerated block in the first months after the start of operation. The block manufacturing technology requires exposure for 12 hours in an autoclave. The material is processed with superheated steam under high pressure, so the aerated concrete at the exit has high humidity. Gradually it dries out, which causes shrinkage.
Another feature of aerated concrete is its weak load-bearing capacity. The porous structure, which gives a lot of positive qualities, causes a decrease in the density of the material. High loads lead to compression of aerated concrete due to the collapse of internal cavities. If you reduce their number, the load-bearing capacity will increase, but at the same time, the useful qualities will significantly decrease - the material will become heavier, and the ability to retain heat will disappear. Therefore, manufacturers produce different brands of aerated concrete:
- structural, with increased density and load-bearing capacity, but with relatively high thermal conductivity;
- structural and thermal insulation, combining heat-saving abilities with sufficiently high strength;
- thermal insulation, intended for the construction of internal partitions or increasing the thickness of external walls by laying an additional layer from the inside.
Autoclaved aerated concrete has the least shrinkage. Accordingly, it is able to maintain its performance qualities longer, which helps to increase its service life.
Foam concrete materials
You can make petrocrete yourself. Ash and sand are suitable as raw materials
There are also foam concrete blocks. They are produced by adding synthetic or organic additives that form foam in the solution, the bubbles of which, evenly distributed, provide a cellular structure after hardening. The curing process takes place in air.
The main advantage of the foam block is its moisture resistance. A comparison of some characteristics shows that it is inferior to aerated concrete, which, with the same lightness of the structure, provides it with higher strength, resistance to various types of loads, high heat and noise insulation, and high fire safety. The undoubted advantage of the blocks is that they perfectly withstand sawing, drilling and other impacts, which makes it possible to use them in buildings with complex architectural forms.
How durable is it?
Standard durability of the material
It is necessary to immediately clarify that it is inappropriate to talk about the durability of the material, since we should always talk about the durability of the structure. The durability of aerated concrete blocks stored in a warehouse cannot be compared with the durability of walls or other elements of buildings in use. Therefore, when talking about the duration of preservation of working qualities, it is necessary to take into account the conditions and circumstances of use of the material. There are many factors at play here, both external and internal.
The regulatory document determining the durability of aerated concrete is GOST 25820-2014 “Lightweight concrete. Technical conditions". According to its requirements, the service life of cellular concrete must be at least 50 years. However, this requirement applies only to material that is in favorable conditions and does not experience excessive loads. In practice, this is not always possible to achieve.
Durability of houses in practice
In practice, the service life of aerated concrete buildings can have very different values. The network contains information about private low-rise buildings in Europe, whose age has exceeded 80 years. Many houses from this material were once built in the Baltic states; today their age is 45-50 years. However, referring to this information when determining the service life of a house made of gas silicate blocks is, to say the least, incorrect. In order to be able to rely on available information, it is necessary to have data regarding the brand of aerated concrete, the parameters of buildings, their operating conditions, etc. Without this additional information, it is impossible to correctly determine the service life of aerated concrete blocks. Moreover, there is no reason to guarantee the service life of the material in the Russian climate.
Aerated concrete blocks
Aerated concrete blocks are perfectly processed, sawn and glued together. They do not crumble like foam blocks and do not deform when impacted.
The idea of creating cellular concrete structures arose among manufacturers of building materials during the production of monolithic concrete structures. Concrete itself is very heavy, but most importantly, it is very thermally conductive and frost-resistant.
The best way to reduce thermal conductivity is to create voids inside the concrete “body”. This was done thanks to the use of concrete “foaming” technology.
For comparison, the processing of aerated concrete blocks is carried out using aluminum chips, or powder, which is added to the concrete mixture and, when mixed under the influence of steam, reacts, releasing active hydrogen, which ensures the porosity of aerated concrete. The production of gas silicate blocks is carried out only in an autoclave. Aerated concrete can harden without the use of an autoclave.
Technical characteristics of aerated concrete
The parameters of a building material are its calling card, determining the suitability of aerated concrete to perform certain functions. The technical characteristics of the material are a fairly long list of items. For a non-specialist user, only the basic parameters are of interest:
- density;
- weight;
- thermal conductivity;
- structural strength;
- frost resistance;
- hygroscopicity.
These characteristics are interconnected and together determine the service life of the material. Changing one of the parameters entails changing all the others, therefore it is necessary to consider the capabilities and properties of aerated concrete systematically, approaching the issue from a general position. It is inappropriate to talk about the density or mass of a material in isolation, for example, from humidity.
When choosing a material for building a private house, it is necessary to take into account one nuance - the technical characteristics of aerated concrete available to the buyer are only information declared by the manufacturer (and sometimes the seller). You should not be shy and demand a certificate of conformity confirming the quality of the material. Otherwise, you can become the owner of unusable aerated concrete, unable to perform the assigned tasks. The problem is that this will not become noticeable immediately, but only after several years of operation, when it becomes almost impossible to change anything.
Do-it-yourself technology
Masonry
Before laying the blocks on the foundation, you need to install waterproofing. This can be roofing felt or bituminous material.
In a ratio of 1 to 3, apply sand-cement mortar to the waterproofing . We pay special attention to the first row of gas silicate. We place the block on the mortar, align it vertically and press it horizontally, tapping it with a mallet.
We lay it down, bandaging the previous row by 15-20 cm, the bandage should run exactly half the length of the silicate block. In hot weather, wet the wall.
We start laying from the corners, pull the cord and lay out a row. Don't forget about openings. Every four rows we make reinforcement. We connect each last row of the floor with an armored belt made of red brick.
We reinforce the masonry on the first row and every four rows . It often happens that not whole blocks are needed. Aerated concrete cuts well, so no problem.
Openings (doors, windows)
The blocks cut well. The corner device allows you to make a perfect cut; you need to fulfill one condition: the aerated concrete must be at least 15 cm long. Plus, the cheapest manufacturing method.
Several methods are used to create openings. The impact method is done with a jackhammer. This type of work should only be done by a specialist. The non-impact method, using diamond cutting, allows you to accurately make an opening.
The best way is to clearly plan the openings when building a house and strictly follow the markings.
Partitions
For partitions, the industry produces gas silicates of smaller thickness . The standard for such blocks is 100-150 mm, brand D400. Before creating a partition, it is necessary to accurately mark all the parameters. A laser level is best suited for this.
After marking the floor, waterproofing is done. To reduce cracks and for sound insulation, vibration-damping material is laid. To better connect the walls, metal plates are placed in the masonry seams.
The partition is done as follows:
- Make a cement screed 10 cm thick.
- Mark the walls and ceiling.
- They make a temporary frame.
- Clean the walls and ceiling from dust.
- A layer of glue is placed on the screed, the block is put in place, leveled using a fishing line stretched between the posts of the temporary frame, glue is applied to the bottom row, each row is shifted by half of the block for tying.
Jumpers
They make lintels to enhance the strength of cottages and low-rise buildings. This makes it possible to distribute the loads and get rid of cracks in the opening area.
When using a U-shaped design, the installation of the jumper is simplified. The most reliable and simplest option is to install silicate on the jumpers from the corner, cutting them into the block.
Let's consider different options. Reinforced aerated concrete lintels are made for houses no higher than 17 m. Such beams are light in weight, have no “cold” elements, are quickly installed, and are well processed. The downside is the price.
Reinforced concrete floors are made of concrete and iron rods. Plus low price.
Wooden lintels are treated with an antiseptic; you can make them yourself ; they are well processed and light weight. Minus: short service life.
Metal profiles have good characteristics, but are susceptible to corrosion. Need painting and fixing. Monolithic concrete beams can withstand heavy loads, but are labor-intensive to manufacture.
Interfloor armored belt
To give stability to a building, a reinforcement frame is needed. Every home has problem areas that need to be strengthened:
- between the foundation and the first row of masonry;
- the surface of the main walls that receives the mass of the roof;
- openings of doors and windows.
The formwork panels are attached to the walls with self-tapping screws. Spacers are made from timber along the width of the armored belt at a distance of 1.5 meters from each other. Twist the boards with wire, pressing them tightly against the spacers.
The armored belt is reinforced with a 12 mm frame . rods connected with wire. Place the frame in the formwork and fill it with mortar. You need to fill it in one go.
The armored belt, creating a stiffening rib in a gas silicate structure, prevents the structure from collapsing. Such a monolith stabilizes deformation in walls with heterogeneous loads.
What factors influence the service life of aerated concrete?
The durability of buildings is determined only by the conditions of their operation. There are no materials capable of delivering maximum performance under adverse circumstances. When tests are carried out in factory laboratories, the material has the specified humidity parameters; it is placed in a room with a certain temperature. At the same time, a relatively new material is being tested, and not a gas block that has withstood several seasons and has largely exhausted its service life.
The operating conditions of a house made of aerated concrete determine the ability of the material and structures to meet the declared characteristics. This is a very important and not always correctly covered point. During the tests, dry aerated concrete is used, the parameters of which differ significantly from the properties of the material with a moisture content of 0.12 (indicator of aerated concrete used as part of external walls, SNiP). The results obtained obviously cannot be repeated in practice, but untrained users have no idea about this, and professional builders approach this issue from a different perspective.
The main factors influencing the durability of aerated concrete should be considered:
- climatic conditions in the region. Changes in day and night temperatures, winter frosts and summer heat can significantly age the material;
- moisture in the form of liquid or steam reduces the strength of aerated concrete, and often destroys it from the inside;
- mechanical loads.
If temperature changes and moisture negatively affect overall strength, then mechanical loads require more careful consideration. They are presented in several types:
- structural;
- operational;
- ground influences;
- seismic.
Structural type loads are static; they act constantly. Operational impacts may change, especially if the home is remodeled or additions are made. Ground-type impacts are winter frost heaving or spring floods, causing movements of the foundation that are transmitted to the walls. Seismic impacts are among the most dangerous - they are sudden and can be excessive.
All loads have a negative impact on the condition of the material, reducing its service life. The most dangerous are ground and seismic impacts, since they cannot be predicted and are directed in the most unfavorable way. Aerated concrete is fragile and cannot withstand bending loads. Pushing or extrusion forces exert a tensile effect for which the material is not prepared. In regions with possible ground anomalies, it is recommended to lay aerated concrete blocks with reinforcement reinforcement.
Wall thickness
The optimal thickness of the walls of a block house must be agreed with SNiP. The use of gas silicate is strictly regulated:
- We need to calculate the height of the walls.
- Height restrictions are 4-5 floors.
- For three-story houses, the blocks must be grade B-2.5.
For summer living, adhere to the following rules:
- Use blocks with a thickness of at least 200 mm.
- Two or three storey houses are built from blocks 300-400 mm thick.
- The partitions are erected from gas silicate with a thickness of 200-300mm.
For year-round living in central Russia, the thickness of the blocks is 375 mm. brand D400.
All parameters can be calculated using special formulas. Correctly made calculations will ensure a sufficient level of strength and resistance to your home under any loads.
In the Middle Zone, the thickness of a gas silicate wall is:
- Block density 400 kg/cub.m. the wall must be at least 44cm thick.
- At a density of 500 kg/cub.m. wall thickness 37.5 cm.
How to increase the service life of aerated concrete
The service life of a house made of gas silicate blocks depends on a combination of environmental conditions, design accuracy and quality of construction. All these factors have an impact on the lifespan of the building. It is necessary to take care of increasing the service life at the design stage. It is necessary to provide the house with a reliable supporting structure (foundation), motionless and rigid. In addition, the external walls must be properly finished using vapor-permeable materials or dense cladding with a ventilation gap.
When performing finishing work, one must take into account the basic rule - the vapor permeability of all layers of the wall pie should increase from the inside to the outside. If you simply paint an aerated concrete wall with impenetrable paint, the moisture will be trapped inside the walls and begin to accumulate and destroy the house. Drying walls is much more difficult than creating conditions for them to get wet - aerated concrete dries rather slowly, and in the conditions of a house in use, it is very difficult to change the humidity regime of the material.
An important element that affects the condition of walls and other structures is ventilation. It removes exhaust air with excess humidity from the premises, freeing the walls from excess load. Modern plastic windows and sealed doors stop the process of natural ventilation, therefore, care must be taken to install forced exhaust and supply ventilation systems. Dry aerated concrete is much stronger and therefore more durable.
Summarize. The service life of aerated concrete, according to GOST, is up to 50 years. This value was obtained during laboratory tests. In practice, such durability is not always confirmed, since optimal conditions are required to obtain the expected results.
The user cannot change the climate or soil composition, but he can prepare in advance to repel possible threats. It is necessary to design a reliable foundation, calculate structures so that there is a reserve of bearing capacity. In addition, aerated concrete walls must have a reliable exterior finish that cuts off rain moisture from the wall material. If all these conditions are met, you can expect the building to have the longest possible service life.
So, conclusions:
Any qualified developer understands that not only the life and safety of many people, but also his face in the real estate market, as well as his authority in the eyes of competitors depends on how long his house stands. When choosing aerated concrete as the main material for a future home, there are certainly many advantages: the home will be warm and environmentally friendly; its construction will be economically profitable. And if all the above conditions are met, there is every chance that the life of the building will be from 80 to 100 years.
What is a gas block
Aerated block is a universal building material.
It allows you to successfully cope with a number of construction tasks. Aerated concrete blocks are actively used in the construction of structures of various sizes and purposes, ranging from small frameless country houses to city skyscrapers. This material is also often used in the construction of shopping and entertainment complexes. The technology of construction from aerated block is not particularly complicated. Today on the Internet you can find not only step-by-step construction instructions, but also many different videos from both professionals and amateurs, clearly demonstrating the entire process from scratch.
The large dimensions and light weight of the material can significantly reduce the construction time of the building and the cost of paying for construction services. However, this does not mean that you can hire the first janitor you come across from neighboring countries instead of a construction crew. The main thing when working with any material is strict adherence to technology. If a company or team works under a contract and values its reputation, it will not make mistakes. While temporary employees are interested in the speed and simplicity of their work, but not in quality.
In addition, if you have certain skills, you can make from aerated concrete:
- columns;
- stands;
- bedside tables;
- decorative decorations that imitate stucco.
In other words, aerated concrete products can be used as a finishing and decorative material.


