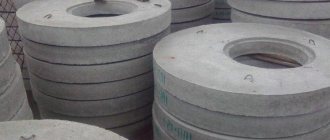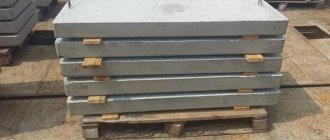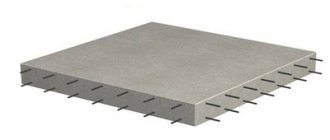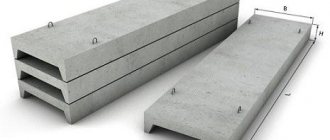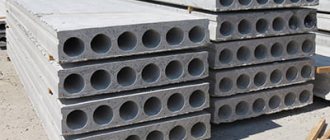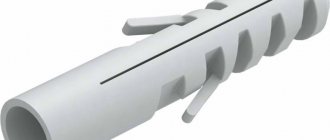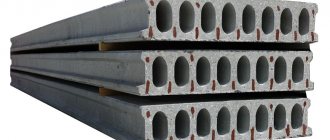The appearance of this material was caused by the need to reduce the labor intensity and cost of laying interior partitions.
Judge for yourself - one tongue-and-groove gypsum slab 66.7 cm long and 50 cm high replaces 14 one-and-a-half silicate bricks or 20 single red bricks (250x120x65mm).
For a silicate tongue-and-groove slab, these figures are more modest (5 and 7 bricks, respectively), but also quite acceptable for speeding up and reducing the cost of work.
Partitions made of tongue-and-groove slabs (GGP) are intended for installation in residential and public buildings with a ceiling height of no more than 4.2 m.
Since such slabs have a large lateral surface and a small width (from 8 to 10 cm), to increase the stability of the masonry, a tongue-and-groove joint is made on their side faces. This design solution simultaneously increases the evenness of the partition, since the slab fits precisely on the longitudinal seam and is securely connected to the adjacent one.
Advantages of tongue-and-groove slabs
Tongue-and-groove slabs are made of gypsum with grooves on the supporting and joining sides, which simplifies the installation of partitions. This material is preferred by lovers of environmental friendliness. Gypsum does not cause allergies. In addition, it is a non-flammable material that prevents the spread of fire.
According to manufacturers, the sound insulation index of a hollow slab 80 mm wide reaches 43 dB, a solid slab up to 42 dB, and a solid slab 100 mm wide up to 45 dB. This is comparable to the sound insulation value of a partition made of solid brick with a thick layer of plaster, which is 47 dB.
Silicate or gypsum?
If we compare the soundproofing characteristics of gypsum blocks and silicate ones, the latter, with equal parameters, conduct sounds worse (40-43 dB for gypsum and 48-52 dB for silicate). So for better sound insulation we choose silicate.
Dimensions according to GOST and TU
But silicate blocks of the same size have greater weight and higher thermal conductivity (they conduct heat better). The key in the choice is weight, since sound and thermal insulation can be improved with the help of additional layers of special materials, but there is no way to reduce the weight of the partition. And if its mass is critical for the overlap, nothing good can be expected.
Partition in a wet room
Moisture-resistant tongue-and-groove gypsum boards
For the construction of walls and partitions in bathrooms, moisture-resistant tongue-and-groove gypsum boards are used. Manufacturers add hydrophobic additives to their composition, which reduce water absorption. Externally, such slabs differ only in color; as a rule, they are light green or have green markings.
In slabs 100 mm thick. you can hide water pipes. There will be no need to create false walls.
The walls in the bathroom are covered with ceramic tiles or natural stone. Despite the fact that the slabs are moisture resistant, they must be treated with waterproofing mastic. At the junctions of tongue-and-groove slabs with walls, ceilings and floors, waterproofing tape is laid, and for installation of slabs it is advisable to use glue with hydrophobic additives.
Using gypsum boards to delimit the space of large rooms
What it is?
Tongue-and-groove slabs, or as they are called for short, GGP, are wall materials used in laying load-bearing partitions indoors. A distinctive feature of these slabs is the presence of protruding and sinking parts, which serve as reliable elements for fixing the partition slabs.
In construction, tongue-and-groove slabs are given special attention, since this material has a number of significant advantages:
- speed of installation;
- minimum amount of glue consumed to fix the slabs;
- the surface of the PGP does not require the application of plaster;
- environmental friendliness;
- fire resistance;
- high level of thermal insulation;
- excellent sound insulation.
But despite the presented advantages, the GGP material has some disadvantages:
- a high level of hygroscopicity limits the use of GGP in rooms with high humidity;
- the partitions installed by the PGP have restrictions on the weight of the mounted equipment;
- with settlement of the building and even minimal seismicity, there is a possibility of cracks and deformation of the blocks.
However, modern manufacturers, realizing that partitions are necessary in rooms with high levels of humidity, have developed waterproof tongue-and-groove blocks.
Construction instructions
The peculiarity of the construction of partitions from gypsum tongue-and-groove slabs is the saving of time and effort in the construction process, compared to other block materials, for example, bricks or expanded clay blocks. One square meter of wall is made of three tongue-and-groove slabs. This determines the speed of construction of partitions. But the time savings don't end there. Walls made of tongue-and-groove slabs do not need to be plastered. It will be enough to sand the seams at the joints of the plates.
Preparing the base.
- First you need to check the evenness of the floor using a bubble level. All differences and holes are leveled with a floor mixture or a cement-sand mixture.
- The floor is cleared of debris, dust is swept away and the surface is treated with a universal primer.
- A backing is installed on the floor and walls to improve sound insulation. Typically, cork is chosen. It can be glued using the mounting mixture used to glue the slabs together.
Installation of tongue-and-groove slabs
- Connection of tongue-and-groove slabs “groove-tongue” Installation of slabs of the first row. It is highlighted as a separate paragraph because this is the most important point in the construction of the partition. The evenness of the entire partition will depend on its evenness, and the durability of the structure will depend on this. The installation of each slab of the first row is checked with a bubble level. Using a spatula, special glue for PGP is applied into the grooves, and the slabs are leveled and joined with a mallet. Seams should not be more than 2 mm.
- Tongue-and-groove slabs are attached to the floor, walls and ceiling using C-1 brackets or direct hangers using dowels, and to the slabs - with self-tapping screws. Such fasteners are installed along the perimeter of the partition every 2 slabs.
- The end joints of adjacent rows are shifted by 10 cm. For this, half slabs are prepared. Making these is not difficult - gypsum boards are easily cut with saws with a wide blade and large teeth.
- The doorway design can be of two options. The first is when the opening width is no more than 90 cm. In this case, an auxiliary structure made of wooden beams is installed above the doorway. Gypsum boards cut to a specific shape are placed on it, after which the beam is removed. The second version of the opening is used when it is larger than 90 cm. A lintel made of wooden beams or a metal profile is placed on the slabs, resting on slabs 30 cm on each side.
Places for attaching S-1 brackets and direct hangers
Construction of a doorway in a partition made of tongue-and-groove gypsum boards
- Installation of the last row. The floor slabs have an operational deflection, so the last row of the wall is mounted with a gap of at least 2 cm. This gap is filled with polyurethane foam, the excess is removed and puttied with mounting adhesive.
Finishing
- To apply wallpaper, just sand the seams. If scratches or chips appear on the slabs, they can be filled with gypsum plaster and the surface of the slabs treated with sandpaper.
Tongue-and-groove slabs require minimal finishing
- To paint the partition, apply a deep penetration primer and a layer of putty using a spatula. Between the putty and the paint there should also be a primer layer, but of a universal composition.
What do the dimensions depend on?
The use of tongue-and-groove slabs is in demand due to the natural chemical composition and reliability of such products. But before you buy a specific product, you will have to carefully study its features. As with any rigid building material, the size range is important. And it, in turn, depends on various moments and nuances. The main consideration when determining the dimensions of the blocks is the optimal balance between labor intensity, comfort, reliability and cost of construction work.
Wall blocks made from gypsum blanks can differ significantly from silicate modifications. The gypsum structure, measuring 0.667 m long and 0.5 m high, successfully replaces 20 single red bricks. Silicate models will replace only 7 bricks, but this will also significantly speed up work and reduce costs.
Gypsum slabs with a tongue-and-groove structure are slightly larger than similar silicate-based products. This is directly related to their reduced specific gravity. Dimensions may vary depending on the technology used by a particular manufacturer
Important: the presence of internal voids does not affect the linear dimensions of the product. What is more important is that thinner blocks are used for interior partitions than for main walls
Features of installation of communications
A partition installed from tongue-and-groove slabs may need sockets or lamps. In order to hide the wiring, grooves are made with a hacksaw, jigsaw or wall chaser. It is better to avoid laying electrical wiring channels and other communications with a hammer drill. It is difficult to make even grooves with it. You can use a grinder, but during the work there will be a lot of dust. In such situations, they use a construction vacuum cleaner together with an angle grinder or opt for a hand tool.
Strobe in a gypsum board for a socket
Hollow tongue-and-groove slabs are convenient for wiring installation. The wires are pulled through the empty tubular channels of the slabs.
When choosing tongue-and-groove gypsum boards, we recommend purchasing materials from trusted manufacturers. Our assortment includes materials from Knauf and Volma companies. These manufacturers have full certification for their products, which undergo the necessary tests.
Selection of solid and hollow slabs
If a kitchen set or heavy cabinets will be attached to the partition, the choice should be made in favor of more durable solid slabs. If the wall is not heavily loaded, then hollow slabs are chosen. Compared to their solid counterparts, they are on average 25% lighter, so they will be more convenient to install.
Table of maximum load on a solid Knauf slab
Tongue-and-groove gypsum board is a modern environmentally friendly material. It, like all materials for the construction of partitions, has its pros and cons. In construction, gypsum boards have proven to be easy to install and affordable. Don't give up, build up!
Main indicators characterizing GWP
Main technical characteristics of slabs with a tongue-and-groove connection system:
- heat permeability resistance is 0.025 (h×m×°C)/Kcal;
- noise insulation coefficient – ranging from 35 to 41 dB;
- density – 1350 kg/m³;
- water absorption: for moisture resistant ones - about 5%; for standard slabs - from 26 to 32%;
The standard size of a tongue-and-groove slab is 667×500 mm, and the width depends on the application and is 80, 100 or 120 mm.
The weight of the masonry as a whole depends on how much the individual product weighs: a standard size hollow gypsum tongue-and-groove block (667×500×80) weighs on average 23 kg, and a solid one – on average 31 kg; the weight of a silicate block measuring 500x250x70 mm is about 15.6 kg.
The GWP density of gypsum is 1350 kg/m³, and the GWP density of silicate is 1870 kg/m³: therefore, gypsum blocks have better heat and sound insulation than silicate ones.

