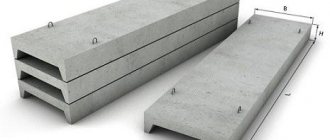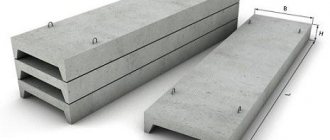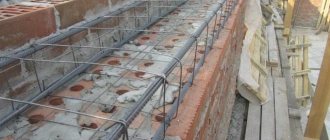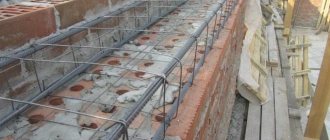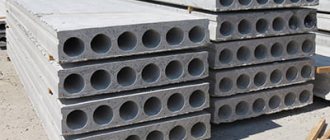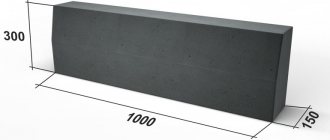- home
- Low-rise construction
- Floor slabs
Reading time: 10 minutes
4359
Ribbed floor slabs are structural elements made of reinforced concrete, which are actively used in modern low- and high-rise construction. The slabs are distinguished by excellent characteristics of strength, reliability, load-bearing capacity, evenly distribute serious loads, and guarantee the safe operation of buildings even under conditions of increased seismic activity.
Ribbed floors have a solid base, as well as ribbed elements on the sides, due to which they are able to withstand considerable bending loads. For use under conditions of increased loads, the slabs are reinforced with transverse ribs. Where the loads are minimal, concrete is removed, adding it in compression zones.
Thanks to this, the prefabricated ribbed slab has maximum strength, the ability to withstand maximum loads with a noticeable reduction in material (saving and reducing the weight of the structure).
The pitch of the floor slab with beams should not be more than 6 meters. The ribbed slab can act as part of the roof or basement. Most often, such elements are used in industrial construction, but rarely in residential construction, since the ribs create an uneven surface that is difficult to finish.
Ribbed floor slabs are made from heavy/light, dense silicate concrete. Different steel reinforcement is used (indicated by letters/numbers). Modern manufacturers create products in accordance with GOST 28043-89.
Main types of ribbed slabs:
- PG – without cavities
- PV – with holes for ventilation
- PF – with lights
- PL – used to remove roofing
When choosing a slab, you must take into account all types of expected loads on the structure, look at the dimensions and technical characteristics of the product.
- 1 Materials used
- 2 Scope of use
- 3 Design features
- 4 Options
- 5 Types and designation of floor elements with a height of 30 cm
- 6 Classification and labeling of products with a height of 40 cm
- 7 Recommendations for load calculations
Materials used
Ribbed floor slabs are produced in accordance with established norms and standards. The main characteristic of the slab is the unit of load accounting, which is calculated in kilograms per square meter.
Basic requirements for the quality of slabs:
- Exact compliance of sizes with the values established in GOST
- Strict compliance with the parameters and characteristics specified, which is verified during inspections and confirmed by certificates
- Good resistance of slabs to moisture, temperature changes, deformation, cracking
The materials from which the monolithic ribbed floor is produced must also be of high quality and meet the requirements. Concrete must have a density of 1810-1990 kilograms per square meter. The porosity approved in GOST must be checked. The density of heavy concrete can reach 2550 kilograms.
The tension of the reinforcement in the slab is measured after the concrete has set. Heavy concrete corresponds to grades M455 or M650, light concrete - grades M250 or M300.
The fittings must be made from steel grades specified in GOST. All reinforcement cages must strictly comply with standards. Only tension indicators can change, and then by a maximum of 10%.
In the production of ribbed slabs, reinforcement from approved steels of the required diameter, with certain dimensions and shape of loops, and tension by electromechanical/mechanical methods are used. All metal elements must be treated with anti-corrosion compounds.
Subject to compliance with all standards, the slabs are rigid and durable, capable of withstanding heavy loads for a long time.
Scope of use
Ribbed monolithic floors are used where necessary: to form a load-bearing floor for a large-panel industrial facility, to create an attic-type floor in an administrative/residential building. During the installation process, be sure to maintain the interval between the load-bearing supports and take into account the design loads.
The ribbed floor slab can be used:
- At temperatures up to +50C where the corresponding features of the technological cycle are observed in industrial enterprises
- At temperatures down to -40C in the construction of buildings that are constantly exposed to naturally low temperatures (due to climate conditions)
- In regions where seismicity reaches 9 points (but no more)
- Under conditions of exposure to moderately aggressive gaseous compounds that affect reinforced concrete
- In heated rooms where the temperature is stable
- Under temperature conditions below -40C and above +50C, if the overlap was made according to a special order, which is necessarily reflected in the documentation
Design features
In accordance with the loads operating under specific conditions, the technical characteristics of ribbed slabs can change - transverse ribs are added, which increases strength. Products work best under the influence of bending load, concrete is concentrated in areas of compression, and is minimally concentrated in areas of tension.
Powerful steel reinforcement saves concrete mortar, reduces the thickness of the floor and its weight without compromising strength. The slabs can be made in different sizes, have different weights, thicknesses, and have a certain number of reinforcement ribs.
The design necessarily provides for special mounting brackets (hinges), thanks to which loading and unloading operations are carried out, the slab is installed on site, and it is fixed. Installation is carried out with special gripping devices, using special equipment.
During the installation of a monolithic ribbed floor slab, the product is lifted by a crane to a great height without distortions, strictly parallel to the horizon line. That is why the hinges on the slabs must be reliable and durable, made in accordance with safety regulations (before installation, all elements are checked for defects).
Loopless installation is also possible, provided the holes are provided, the location and dimensions of which must be agreed by the customer with the manufacturer before the start of the slab manufacturing process.
Cover formwork
To do this, you can use mineral wool, backfill bricks or concrete mortar. During any construction activity, an unforeseen situation may arise, for example, the surface could crack if the rules for their storage or loading were violated.
Getting rid of such expensive GOST material is simply stupid. They can be laid out on main walls. Or use it when constructing an attic space, since the load there is minimal.
[custom_ads_shortcode2]
Options
The sizes of ribbed floor slabs may vary. According to regulatory documents, the height of the slabs can be 30 or 40 centimeters. But the length and width are significantly different. The width varies between 1.5-3 meters, length - 6-18 meters. A very important parameter is weight, which depends on the dimensions of the slab and the density of the concrete.
For slabs with a height of 30 centimeters, the following standard values are established:
- Length – 5.65 meters
- Width – 0.94-3 meters
- Weight – for light trains 1.16-3.08 tons, for heavy trains 1.45-3.85.
- Standard dimensions are 3 x 6 meters, 3 x 12, 1.6 x 6.1, as well as 3 x 18.1 and 1.6 x 12.2 meters.
Slabs 40 centimeters high:
- Length – 5-6 meters
- Width – 0.75-3 meters
- Weight – light concrete 1.1-3.8 tons, heavy concrete 1.37-4.73.
Types and designation of floor elements with a height of 30 cm
This type of slab requires a reduced height (30 centimeters). They are usually located in certain places of the structure, which is taken into account in the project and included in the drawing.
Depending on the location of the slab layout, there are:
- P1 – in standard rows
- P2 – for spaces between load-bearing columns
- P3 - in one closed unit that assembles columns and load-bearing walls into one whole
The marking of ribbed floor slabs of reduced thickness contains all the information according to the standard. The standard size, maximum strength coefficient, type of concrete and reinforcement, and product features (the presence of ventilation holes, indicated by numbers 1-3) must be indicated.
So, if the slab is marked P2-AtVL-N-2, then here:
- P2 is the standard size
- AtV – size, type of steel reinforcement
- L - indicates that the product is made of lightweight concrete
- N - indicates that ribbed floors of this type are suitable for normal conditions and are not intended for use in the presence of aggressive factors
- 2 – the presence of a special ventilation hole with a cross-section of 70 centimeters
Reinforced concrete structures: types of slabs
In order to understand how to lay out the material, you need to know the technical rules and technology required for laying the floor slab. Reinforced concrete structures can be divided as follows:
- ribbed, that is, tent-shaped;
- round hollow slabs;
- ribbed long materials.
Some consumers use reinforced concrete monolithic slabs in construction, which is a more expensive option and not everyone can afford it. Even a correctly made calculation will not help save money in this case. The most popular types of GOST materials are circular hollow-core reinforced concrete. They have good sound insulation and thermal conductivity.
[custom_ads_shortcode1]
Classification and labeling of products with a height of 40 cm
Ribbed ceilings with a height of 40 centimeters are also produced according to the standard, divided into classes in accordance with the design features of the product.
Types of slabs according to the type of contact with the support:
- 1P – rest on the surface of the crossbar shelves, are available in 8 sizes, the series is marked 1P1 – 1P8
- 2P – when installed, it contacts the top of the support beams. According to the standard, only one type of product is produced with the designation 2P1, but other slabs can be made to order (in Moscow and the regions, manufacturers guarantee that all customer wishes are taken into account)
To strengthen the concrete mass, the reinforcement can be in a stressed state - these are grades 1P1-1P6, as well as 2P1. 1P7 and 1P8 slabs are produced with non-stressed reinforcement.
The marking indicates the following parameters:
- Information about the dimensions of the ribbed floor slab, which also provides information about the maximum permissible loads
- Type and class of fittings
- Indicators of strength and permeability of concrete
- Various design features (embedded elements, voids, etc.)
The abbreviation 1P1-3At-VIT stands for:
- 1П1 is a standard size: it means that the width of the slab is 3 meters, length is 5.55
- 3 – the designation contains information about the load-bearing capacity corresponding to the third group
- At-VI - index indicating the characteristics of reinforcement
- T - indicates that the ribbed slab is made of heavy concrete grade M400, which can be used under conditions of influence of gaseous compounds with a small degree of aggressive influence
Description and technical specifications
The composition of the ribbed floor assumes a one-piece type of slabs and auxiliary longitudinal elements that act as beams that work in bending. When there is a large load, the transverse ribs are used.
In the photo, the floor slabs are ribbed:
The main feature of this building material is that concrete completely leaves the tension area, but it is localized in the compression area. Thanks to the reinforcement of the ribbed slab, it is possible to save concrete and reduce the thickness of the product. But this does not affect the strength parameters in any way.
Information about floor slabs assortment is available at the link.
The video talks about ribbed floor slabs, sizes, guest:
As a rule, such material is actively used in industrial facilities and attics of various complexes. But for this, the main condition must be observed - the pitch of the load-bearing wall should not exceed 6 m. This type of flooring is not used in residential buildings. The reason is that there is limited coverage of the bottom surface. Construction calculations by builders are carried out using special programs into which diagrams are entered.
Today, many manufacturers produce ribbed slabs based on various types of concrete (light, heavy and dense silicate).
Based on this, the following products with stressed reinforcement can be distinguished:
- flat top plate;
- special materials - shells, they are characterized by a vaulted surface.
The composition of the marking assumes the following names:
- parameters are indicated using numbers and letters;
- load-bearing capacity indicator;
- class and type of fittings;
- type of concrete;
- additional properties, if any.
You can find out what the dimensions of reinforced concrete floor slabs are by reading the article.
Installation of ribbed monolithic floors occurs using various methods. No matter which option is chosen, you will still need to use a truck crane or a tower crane. To catch material with a hook, special mounting loops are required. Before purchasing and installing them, you need to check the number and condition of the hinges. When installing ceilings, it is very important to adhere to the established procedure.
Recommendations for load calculations
Ribbed slabs are U-shaped structures made of reinforced concrete. Stressed or unstressed reinforcement is placed in the mold, then it is filled with concrete of a certain grade. Certain structural elements are selected in accordance with the expected loads on the floor specified in the design and calculations.
Building structures are calculated in special programs. The most important characteristics are taken into account: shear forces, torque, bending impulse, seismic hazard, amount of snow cover, soil (on which the object is built), weight of the slab and the entire building.
The load diagram determines: the optimal parameters of the spans, the grade of steel and the volume of reinforcement, and the parameters of the floor itself. If everything is done correctly, then all important indicators will be taken into account. Thus, the grade and density of concrete, the type and volume of reinforcement for the production of reinforced concrete slabs, and the optimal dimensions are determined.
All calculations are performed in kilograms per square meter. The base value for a residential building is considered to be 400 kg/m2. A slab about 12 centimeters high gives a load of 255 kg/m2, a concrete floor screed adds up to 110 kg/m2. The slabs make the object stable and rigid, increasing resistance and durability. An additional strength factor of ½ is added to the data obtained as a result of calculations. It turns out that the final figure is somewhere around 900 kg/m2.
After the graphic diagram of the floor is ready, ribbed slabs of the required size are selected, which are equal to the distance between the spans and provide the required reinforcement.
High-quality ribbed floor slabs produced using technology ensure the reliability and strength of the entire structure. Therefore, their selection and calculations must be approached very carefully, taking into account all the nuances and subtleties.
Monolithic floor plan
Calculation of slabs working in two directions can be done using the method of calculating thin elastic plates, the deflection of which is commensurate with the thickness of the slab. The basis of the calculation is the differential equations of the curved surface of the plate and the connecting forces with deformations in the form
where D is the cylindrical stiffness of the plate, determined by the expression
D=Eh3/12(1-v2)
w = w(x,y) - function of plate deflections; p(x,y) - distributed load intensity function; Mx, Mu and Mxy are bending moments in the XZ, YZ planes and torque, respectively, at the point under consideration; E, h and v are the elastic modulus, plate thickness and Poisson's ratio, respectively.
For the most common cases - plates of regular shape (rectangular, round, etc.) - the solution to differential equations is obtained by selecting special functions (mostly in the form of trigonometric series) that satisfy the boundary conditions along the contour of the plates, and tables are compiled to determine the forces and movements from given loads. Among the boundary conditions there are: rigid pinching, hinged support or free overhang (lack of support). It should be noted that this method is applicable for cases when cracks do not appear in the tensile zone, i.e. This is a conditionally elastic stage of operation of a reinforced concrete section and the reinforcement according to the calculation data turns out to be overestimated.
The engineering method for calculating slabs working in two directions based on load-bearing capacity is based on the kinematic method of calculating the limit equilibrium method (Fig. 7.33), which consists of drawing up an equation for the equality of virtual work performed by external forces and internal efforts in the direction of possible movements. In this case, the external load that satisfies the equilibrium conditions constitutes the bearing capacity of the slab.
The method is based on the use of a conditional fracture pattern of slabs at the limiting stage and is as follows: in accordance with the fracture pattern, the slab is divided into a system of flat blocks (slabs) connected along fracture lines by plastic hinges. The direction of the fracture lines, as a rule, depends on the acting loads, the outline of the slab in plan and the conditions for fastening the slabs along the contour, coincides with the pinch lines and the bisectors of the corners, is parallel to them in the span and is directed along the maximum bending moments.
The general expression for virtual work has the form
where Pi and Z are the concentrated load on the slab and the deflection of the slab at this point; qxy, Zxy and A - distributed load, average deflection value in the area under consideration and area of the loaded area; МХр MYj, ФYj and ФXj are the limiting bending moments (distributed per unit length) perceived by the section along the line of the plastic hinge, and the opening angles in the plastic hinge in the corresponding planes.
