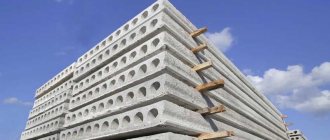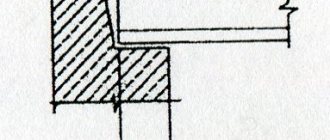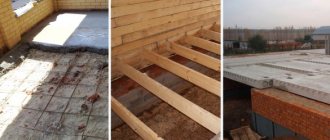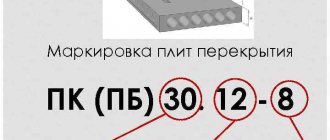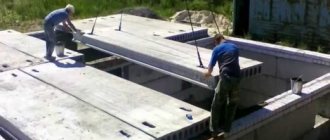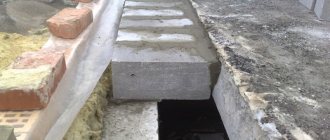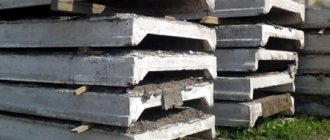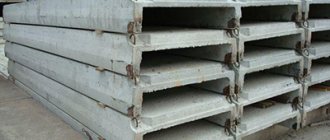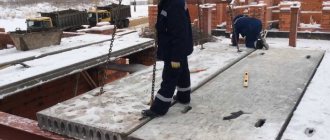The technical characteristics of aerated concrete require special attention to the installation method. Particular attention should be paid to laying floor slabs. It is necessary to ensure that the load-bearing capacity of the walls matches the expected load.
The use of aerated concrete for the construction of private houses is becoming commonplace. Builders continue to argue about the working qualities of the material, but the number of buildings made from it is steadily increasing. Discussions about the working properties of aerated concrete are gradually moving into a constructive plane - instead of negative judgments about it, conversations are increasingly being held about the parameters and standards recommended when working with aerated blocks. One of the common and very important topics of discussion is load-bearing capacity, and, in particular, the support of floor slabs on walls made of aerated blocks. This is a question that requires an understanding of the general qualities of the material. Let's take a closer look at it.
Is it possible to lay floor slabs on a gas block?
A floor slab (SP) is a horizontal structure that separates different levels of a building. Ceilings are not only interfloor, but also attic, basement, and attic. Structural calculations are performed at the design stage. During the calculation, strength, stiffness, and crack opening are determined. When making calculations, engineers are guided by STO 501-52-01-2007.
You can use concrete PP when building a house from aerated block if certain requirements are met:
Use of lightweight slabs. To separate floors, standard floors are used, manufactured in accordance with GOST 26434-2015, of the following types:
- 1P - 120 mm thick;
- 1 PC - 220 mm thick with 160 mm round holes.
Floor slabs are not used on aerated concrete blocks marked 2P and 2PK, since they are made of heavy concrete.
Sufficient wall thickness. The minimum thickness of an aerated concrete wall for floor slabs depends on the brand of aerated concrete block. For D500 blocks with a strength class of at least B2.5, this figure is:
- for interfloor ceilings - 300 mm;
- for attics or attics - 200 mm.
Expert opinion Vitaly Kudryashov builder, aspiring author
Ask a Question
The depth of support for the PP must be at least 120 mm.
The presence of an armored belt. Safe support of the slab on a wall made of aerated concrete is only possible with an armored belt made of monolithic concrete. The armored belt promotes uniform distribution of the load created by the slabs on the gas-block walls. The height of the armored belt is 20 cm. It is permissible to lay the armored belt from prefabricated reinforced concrete products, for example U-blocks.
If at least one of these overlap conditions is not met, the gas block is squeezed out of the wall. As a result, cracks appear in the masonry and the structure of aerated concrete is disrupted. In serious cases, the house becomes dangerous to live in, and there is a danger of the load-bearing walls collapsing. But even if the walls do not collapse, it will be uncomfortable to live in such a house: cracks are bridges of cold, so the walls will begin to freeze.
Calculation of optimal depth and other parameters
Calculations of the optimal depth and other parameters for tiled support of floors for aerated block walls are best entrusted to construction specialists who know technical formulas, as, for example, in the calculation example presented below for a monolithic slab:
The calculations take into account the width, length, thickness, height of the slab, expected load indicators, permissible support values, total area of the building, fullness or hollowness of the slabs, and the presence of reinforcement. Many companies offer calculations using an online calculator for given dimensional parameters.
For ceilings of external and internal walls, calculations are carried out according to the general formula , as in the photograph:
The process of structural calculations, for example, when using reinforced concrete slabs, can be found in SNiP 52-01-2003, as well as in SP 52-101-2003. The initial parameters, in addition to the main dimensions, are also influenced by the cross-sectional area of the reinforcement (steel rods, but not the mesh), as well as the class of concrete and steel from which the reinforcement is made.
How to make a seam between aerated concrete and a floor slab
The mating of walls made of aerated blocks with PP is carried out taking into account the following rules:
- Hollow core slabs must be laid on a layer of cement-sand mortar. The thickness of the mortar layer must provide the specified support depth.
- A void 140 mm thick is left from the end of the PP to the gas block wall, which is filled with insulation and covered with an airtight material. Thus, an effective damping seam is obtained, compensating for temperature and sedimentary shrinkage. Rigid mineral wool is used as insulation.
- To prevent chipping and uniformly distribute loads in places where the PP is supported, it is recommended to lay reinforcing mesh in the seams of aerated concrete masonry. Reinforcement is performed at the stage of laying the walls. When installing floors, the reinforcement of the slabs is connected to the reinforcement of the wall using metal brackets.
- The remaining seams and voids between the PP and aerated concrete load-bearing walls and interior partitions are filled with cement-sand mortar M35. Polyurethane foam can be used to fill small voids.
Comparative Cost
When constructing interfloor structures, the issue of price plays an important role. If we compare all the varieties with each other, we get the following sequence. The cheapest will be a reinforced concrete hollow slab with a cost per square meter of 1,200 rubles. In second place will be a monolithic product - 2000 - 2500 rubles per square meter. The cost can vary greatly depending on the thickness and manufacturing technology.
The most expensive flooring is a slab of foamed concrete - from 3,000 rubles per square. The high cost is explained by the complex manufacturing technology and the small width of the slab.
Also, the cost of slab floors must include the costs of transportation and lifting, which in some cases may be equal to their cost.
We tried to write the best article. If you liked it, please share it with your friends or leave a comment below. Thank you! Great article 40
Installation of floor slabs on aerated concrete
Scheme for installing slab floors on aerated concrete blocks:
In the diagram: 1 - metal anchor bracket, 2 - floor slab, 3 - masonry made of aerated blocks, 4 - additional block in the masonry, 5 - M35 mortar, 6 - masonry joints.
Step-by-step instructions: how to lay slabs on aerated concrete:
- During the process of laying aerated concrete walls, the masonry is reinforced at a distance of 20-50 cm from the future ceiling.
- A monolithic armored belt made of M200-M300 concrete is poured on top of the finished wall.
- Hollow-core PPs are laid on the reinforced belt, the size of which is established by the project.
- Damping joints are made between the slabs and the wall and the voids are filled.
Expert opinion Vitaly Kudryashov builder, aspiring author
Ask a Question
The laid interfloor ceilings are insulated using lightweight thermal insulation materials and insulated. The walls of the second floor are laid on the floors as follows: the first row of blocks is laid out with mortar, the next rows with glue. Similarly, you can put overlapping structures for the attic floor, residential basement, basement.
Construction of door and window openings
In future locations for installing window and door units, it is necessary to provide concrete reinforcement of the wall in advance for installation of fasteners.
Using a manual wall chaser, grooves measuring 70x70mm are installed in the vertical parts of the opening.
Concrete is poured sequentially, in sections with a height of 400-600mm.
Wooden plugs are temporarily secured with nails.
The plugs are removed after the solution has completely set.
Materials, tools and special equipment for laying slabs
Installation of floor slabs on aerated concrete blocks is the most labor-intensive stage of building a house made of aerated concrete. If the PP between the ground level and the first floor can be installed by several people, then to supply products to the level of the second floor, the use of special lifting equipment will be required, because even the smallest tiles weigh from 350 kg. To reduce the cost of renting special equipment, you need to prepare the construction site:
- purchase metal anchors, insulation, waterproofing and components for cement-sand mortar;
- clear a parking area for lifting equipment;
- Unload the slabs so that it is convenient to carry out slinging.
If cutting of products is required, it is better to do it on the ground, and not after lifting the slab.
Types of beams, advantages and disadvantages of each type
To build floors between floors of a building, I usually use only three types of wooden beams:
- Whole.
- Glued.
- I-beams.
Let's figure out which of them are most suitable specifically for each design, highlight the disadvantages and advantages of each type.
Made from solid timber
Beams made from solid timber are distinguished by their strength, but are inferior in terms of the maximum possible length. To prevent the beam from bending over time, it is recommended not to install it longer than 5 meters . That is, timber floors are only suitable for small houses.
One of the significant disadvantages is that without proper treatment, floors may begin to rot and become moldy over time. The risk of fire should not be excluded.
Attention! For large structures, experts recommend using floors made from other types of beams.
From laminated veneer lumber
Beams made of laminated veneer lumber have one undeniable advantage - their length without deflection can reach 12 meters .
Glued beams have the following advantages:
- Particular strength.
- Ability to cover spans up to 12 meters.
- Small mass.
- Longer service life.
- Do not deform over time.
- Relatively fireproof compared to conventional timber.
However, such material costs much more.
Wooden I-beams
I-beams are considered one of the most durable and reliable due to their profile shape , because they consist of several layers, each of which is protected by various impregnations.
The advantages of I-beams include:
- High strength and rigidity due to its shape.
- No deflections.
- Quiet operation - structures do not creak when pressure is applied to them, unlike other types of floors.
- The material does not crack or dry out over time.
- Easy to install.
Requirements for overlap
Interfloor floor slabs on aerated blocks must have the following characteristics:
- strength - must withstand current loads;
- rigidity - products should not bend above standard limits;
- sound insulation - noise should not be transmitted between floors;
- fire safety - PP must prevent the spread of fire between floors;
- manufacturability - should be easy to install;
- profitability - the estimated cost should not exceed 10% of the estimate for the entire house.
Concrete products fully meet all requirements. If installed correctly, such slabs will not destroy aerated concrete and will last at least 100 years.
Why do you need an armored belt?
A structure made of gas silicate blocks cannot withstand high loads (shrinkage of the building, settlement of the soil underneath, daily temperature changes, seasonal changes). As a result, the material cracks and collapses. To avoid various types of deformations, monolithic reinforced concrete belts are installed. The armored belt takes these loads upon itself, distributes them evenly, ensuring the reliability of the structure.
It is also capable of evenly distributing vertical loads. Giving the structure rigidity, it prevents movement of the floor slabs (porous blocks expand with the movement of moisture and steam). For what else did it get the name - unloading. Another purpose of the armored belt is to protect the edges of the upper blocks from destruction (installation of interfloor ceilings). Remove point loads of wooden beams during roof construction. Considering these qualities, an armored belt is simply necessary when supporting the floor slabs of the second (subsequent, roof) floors in a house made of gas silicate blocks.
Why do you need to calculate the thickness of a slab foundation?
Thickness of the foundation slab for an aerated concrete house.
The thickness of the finished slab base for the building.
All calculations of slab foundations are always made in strict accordance with GOST and SNiP standards. If it is precisely calculated which design will be optimal for a given building, then it is possible to accurately calculate the required amount of concrete for its construction and the foundation will be very strong, just like the future house.
Before starting calculations, you need to additionally obtain the following data:
- The general perimeter of the foundation (corresponds to the size of the house, may be slightly larger due to an additional blind area or external waterproofing layer).
- The total area of the slab, taking into account all protective layers and waterproofing.
- The area of surfaces that are in direct contact with the ground.
- Quantity of building materials
- Calculated loads on the soil due to the sole.
Data is also needed on the design of the reinforcing belt, the periodicity of the cells and the total weight of the reinforcement.
How to build it yourself?
Before designing, an individual developer must:
- conduct a soil analysis,
- calculate design loads,
- choose the optimal base parameters,
- and also prepare the site for construction.
To carry out excavation work and install a cushion, the builder needs to rent special equipment for compacting the bottom.
Construction technology:
- Marking the site and digging a pit. Transfer the building plan in natural dimensions to the work surface. Then they dig a pit and compact the bottom.
- Pillow device. A layer of geotextile is laid at the bottom of the pit, and a bed of medium-fraction gravel is laid on top, followed by compaction. The upper part of the pillow is a compacted layer of purified sand.
Waterproofing the foundation is a necessary step, since foam concrete absorbs moisture well, which reduces its strength characteristics. In your work you can use film material or sheet roofing felt.- Thermal insulation of the slab base to protect the structure from temperature changes. In most cases, extruded polystyrene foam is used, which is used to lay out a layer of waterproofing material.
- Construction of panel formwork.
- Installation of a reinforcement frame made of two chords (upper and lower).
- Filling the interior space with concrete mortar.
- Laying reinforced concrete slabs as close to each other as possible (when using monolithic reinforced concrete slabs).
- Pouring the concrete solution followed by bayoneting to remove air and increase the homogeneity of the mass.
- Concrete maintenance, formwork dismantling.
