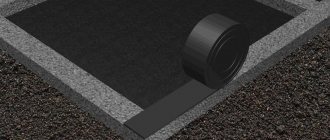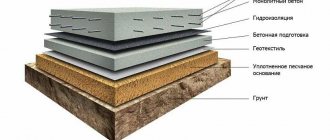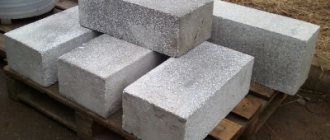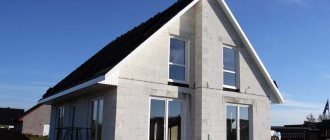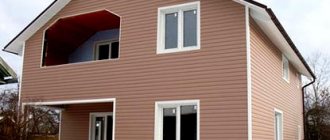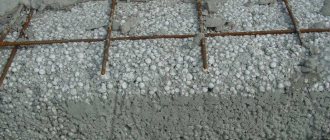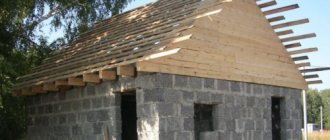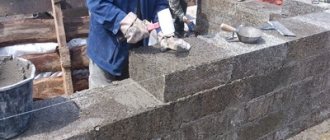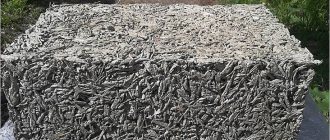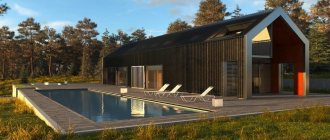A new cement-based building material, which is gradually beginning to win more and more positive reviews, is polystyrene concrete. This new product has its advantages and disadvantages, which affect the performance of the building. If you decide to build a house from polystyrene concrete with your own hands, then in our article you will find a step-by-step guide to its construction. In addition, we will list the pros and cons of this relatively new building material so that you can make the right choice.
Features of the material
A new cement-based building material, which is gradually beginning to win more and more positive reviews, is polystyrene concrete.
Initially, polystyrene concrete was conceived as a building material for the construction of house walls, which completely eliminates the need for additional thermal insulation of enclosing structures, as well as replaces flammable foam plastic with a more fire-resistant material. Polystyrene concrete contains the following components:
- Portland cement;
- foamed polystyrene granules;
- water;
- resins with plasticizing additives.
Among the main advantages of this material are the following:
- There are no temperature restrictions for its use. The material can easily withstand the lowest temperatures, as well as temperature fluctuations and extremely high temperatures.
- High moisture resistance. Expanded polystyrene concrete can be used in any ambient humidity.
- Increased frost resistance contributes to the durability of the material. The product can withstand up to 300 freezing and thawing cycles. At the same time, its strength and thermal insulation characteristics will not change.
- Due to the low specific gravity of the material, a lightweight foundation can be laid under a house made of polystyrene concrete, which reduces costs and increases the speed of construction.
- The material can be given any shape by pouring the solution into the formwork of the desired configuration.
- Polystyrene concrete blocks are easily and simply laid, which guarantees ease of construction of the house.
- If you wish, you can build a monolithic structure.
- The material can easily withstand high temperatures. It is flame resistant.
- The product is strong enough and dense, which allows you to hang furniture and various devices on the walls.
- High sound and heat insulation qualities.
- If you decide to build your house yourself, then this is one of the best materials, since you will not need special equipment during the construction process. You can also save on shipping.
- Economical. This material is much cheaper than other block products for building houses.
- When installing the product, it is very easy to adjust. For this you will need a regular hacksaw.
A house made of polystyrene concrete also has some disadvantages associated with the disadvantages of this material.
A house made of polystyrene concrete, reviews of which are mostly positive, also has some disadvantages associated with the disadvantages of this material:
- The product has low vapor permeability. Because of this, moisture can accumulate in the wall structure, which will cause a decrease in the thermal insulation characteristics of the enclosing structures.
- It has not been fully studied how polystyrene behaves after long-term use.
- Also, the toxicity of the material has not been fully studied, because styrene can easily be released into the environment.
- During a fire, the material, although not subject to fire, emits toxic gases. Moreover, after a severe fire, the walls of a polystyrene concrete house will have to be completely dismantled, since the strength of the material is significantly reduced.
Important: during the test, polystyrene concrete was exposed to a temperature of 1000°C for an hour, but this did not lead to destruction of the material.
Polystyrene concrete blocks: advantages and disadvantages
If you ask a random person to list the popular materials for building a house, most likely the first options will be wood and brick. This has been the case for many centuries, but in the last fifty years a lot has changed. Thanks to the development of construction technologies, building materials with new properties have appeared; one of them was called polystyrene concrete.
Initially, the material was not widespread (due to the high cost of raw materials). In the late 60s, it was possible to improve the technological process and reduce costs. From this moment on, polystyrene concrete blocks (PSB blocks) have become a popular material, especially in demand in suburban low-rise construction. Today, the largest consumers of this inexpensive and practical building material are Germany, France, the USA and Canada.
Ready-made polystyrene concrete blocks Source krsk.au.ru
Polystyrene concrete: getting to know the material
Polystyrene concrete is a composite (complex in composition) material belonging to the class of lightweight concrete. Lightweight concrete has a reduced density, which allows solving several construction problems:
- reduce the weight of the building;
- increase its thermal insulation characteristics;
- reduce the cost of construction (by reducing labor costs and increasing the productivity of builders).
For the production of polystyrene concrete the following is used:
- Portland cement (a type of cement);
- water;
- polystyrene, filler in the form of granules of various fractions with heat-insulating properties (polystyrene is a polymer with a wide range of uses);
- quartz sand;
- plasticizers - various additives (for example, resin) that improve the plasticity of the mixture; Thanks to this, the blocks do not crack during hardening and drying.
Polymer granules (very similar to foam balls) create the lightweight structure of polystyrene concrete. The low density of foam and aerated concrete is ensured by air pores resulting from a chemical reaction.
Polystyrene granules Source archidea.com.ua
Production methods
Polystyrene concrete products are produced in two ways:
- Handicraft (foundry). Popular among home craftsmen due to the availability of components and simple technology. The process is reminiscent of the production of non-autoclaved aerated concrete - the necessary components are mixed, the mixture is poured into molds and kept there until hardening (3-7 days). Injection molding technology is unprofitable in production (many labor-intensive operations for preparing and servicing molds).
- Vibrocompression (vibroforming). In industrial production, the mixture is mixed more concentrated (more cement, less water). It is loaded into molds and sent to a vibropress, where it is kept until semi-dry. When stripping, blocks with a clear geometry are obtained, which are then sent for final drying.
Polystyrene concrete with different densities is obtained by changing the ratio of components and the type of polystyrene granules (the larger the diameter of the polymer balls, the lower the specific gravity and strength of the material).
Pouring polystyrene concrete into molds Source beton-house.com
Disadvantages of homemade blocks
The presence of a concrete mixer and molds allows you to set up home production of PSB blocks. There are several comments regarding such products:
- Homemade production reduces the construction budget, but stretches the time.
- It is unknown what parameters the blocks will have, since the production process is poorly controlled.
- Homemade products will have low density.
- Inaccurate dosing will result in blocks that vary in quality.
- The products will have poor geometry, which will increase material consumption during laying.
The quality of the blocks will inevitably affect the quality of construction and durability of the house.
Pros and cons of polystyrene concrete blocks
When thinking about building a country house, many owners consider polystyrene concrete blocks as a building material, the pros and cons of which are determined by the granular structure of the material. The advantages include:
- Economical. The material captivates with its cheapness.
- Low thermal conductivity. Good thermal insulation properties make it possible not to install additional wall insulation with mineral wool or polystyrene foam.
Thermal efficiency advantage of polystyrene concrete Source sevparitet.ru Catalog of companies that specialize in home insulation.
- Low density and mass (compared to classic concrete). The load on the foundation is reduced (it can be made less massive), as well as the costs of transportation and masonry.
- Low water absorption (water is absorbed only by the surface) and, accordingly, low thermal conductivity, even in conditions of high humidity.
- Decent sound insulation.
- Treatment. PSB blocks lend themselves well to mechanical processing (they can be sawed and grooved without effort), which is valuable when laying communications.
- Frost resistance. GOST sets a minimum rate of 25 freeze-thaw cycles for structural materials used in the construction of external walls. The frost resistance of thermal insulation material is not standardized. In regions with cold winters, walls can be protected by insulating or plastering them.
- Environmentally friendly. Polystyrene, used in the production of polystyrene concrete, is used to make decorative ceiling moldings, toys and well-known yogurt cups. Harmful additives can get into the material during garage production.
One of the disadvantages of polystyrene concrete block is poor adhesion to plaster Source beton-house.com
Like any material, polystyrene concrete has its disadvantages:
- Low compressive strength (used for the construction of buildings no more than two floors high). Windows and doors can become loose over time.
- Low vapor permeability. A wall made of polystyrene concrete will not breathe, which will inevitably affect the microclimate of the premises. To remove moisture, forced ventilation and air conditioning are needed.
- Flammability. The concrete frame of the blocks is not flammable, unlike the filler. Polystyrene decomposes when exposed to fire, which leads to a decrease in the strength and heat-shielding properties of the material.
- Fasteners In order for the swivel bracket (and with it the TV) to hold firmly in a wall made of polystyrene concrete blocks, anchors and dowels are needed that are specially designed for fastening into lightweight concrete.
Foundation
If you decide to build a house from polystyrene concrete, then due to the low overall weight of the structure you can save on arranging a lightweight foundation
If you decide to build a house from polystyrene concrete, then due to the low overall weight of the structure you can save on arranging a lightweight foundation. For such a structure, you can choose one of the following types of foundations:
- columnar structures;
- pile screw foundations;
- strip shallow foundation.
Since pile-screw foundations can be used on almost any type of soil, we will consider in detail the process of making such a foundation. The components for this foundation can be purchased ready-made or made independently. Typically a pipe with a diameter in the range of 80-130 mm is used. The length of the pipe is calculated taking into account that it should be buried 0.5 m below the freezing mark of the rock. From above, the pipe should rise 300 mm above the ground surface.
Pros and cons of polystyrene concrete blocks
We make the foundation following the following sequence of actions:
- First, the site is prepared and the future structure is marked. To do this, the corner points of the building are marked. Next, in increments of 1 m, marks are made along the perimeter of the house and under its load-bearing walls.
- Screw piles are screwed into these points, strictly controlling the vertical position of the supports.
- Next, all screwed-in supports are aligned to the same level. If necessary, elements can be trimmed.
- Platforms measuring 250x250 mm are welded onto the pores. We will attach the grillage to them.
- To prevent weeds from growing under the house, the space between the supports under the house is covered with roofing felt, filled with sand and compacted.
- We make the grillage from a channel, which we weld to the platforms on the supports.
What bricks cannot be used for the stove?
For the construction of a device that is exposed to high temperatures almost daily, the following types of material should not be used:
- Silicate. This composition contains lime components. When heated, they evaporate and release substances that are dangerous to the health of others. This building material is also not very durable. After just a few days of use, it will begin to crumble and deform.
- Ceramic with low frost resistance and heat resistance. This material is ideal for building walls and other structures, but it should not be used for fireplaces and stoves.
- Decorative. This is used only for external decoration. It is impossible to make the entire masonry on such material - after all, it is intended only for low temperatures.
- Hollow. This material is not fireproof and will not withstand high temperatures. With constant heating, it deforms and settles.
Walls
To install walls made of polystyrene concrete, you can use several methods:
- block masonry;
- a monolithic house made of polystyrene concrete can be made with removable and permanent formwork.
Block masonry
Laying begins from the highest corner of the base.
Usually, ready-made or self-cast polystyrene concrete blocks are used to build a house. In this case, the installation of the walls of the house is carried out in the following order:
- Laying begins from the highest corner of the base. But first you need to perform horizontal waterproofing of the foundation. The concrete surface of the base must be insulated with two layers of roofing material on bitumen mastic.
- The first row is laid on a layer of mortar no more than 3 cm high. The first block is leveled.
- Next, a corner element is laid on the adjacent corner, to which the masonry will be laid from the first block.
- Then in the corners the masonry is brought up several rows. In this case, block releases are left for dressing the masonry.
- A fishing line is stretched between the erected corners. When laying each subsequent row, the line rises to a higher level. The verticality of the walls is constantly controlled by a level or plumb line.
Attention: if blocks with through voids are laid, then vertical reinforcement of the wall must be performed. If you use factory blocks, then you need to insert a sealing cord into the grooves, and do horizontal reinforcement of the walls every few rows (see photo).
- It is also worth remembering that the thickness of the seam should not exceed 8 mm, so that cold bridges do not arise, which will worsen the thermal insulation qualities of the structure. Instead of a solution, it is better to use special glue. It gives better adhesion of elements to each other than a conventional cement-sand mixture.
Removable formwork
If you are building a house using a monolithic method, then you need to find suitable formwork
If you are building a house using a monolithic method, then you need to find suitable formwork. For these purposes, plywood 1.5 cm thick is suitable. To protect it from moisture, the plywood can be wrapped in plastic film. You will also need a clamp for the width of the wall with formwork. To make the work easier, you need to make a comb - this is a piece of profile pipe 50 mm longer than the wall thickness with reinforcement bars 10 cm long welded to it. Further work is carried out as follows:
- First, the starting profile is mounted on one of the corners of the house. It is selected based on the thickness of the plywood. This profile is attached using self-tapping screws and dowels to the concrete base.
- Then two sheets of plywood are inserted into the profile so that a right angle is formed. The plywood is connected with metal corners.
- After completing the installation of the external corners, the internal corners are made of plywood in the same way. In this case, a pre-made comb will help make your work easier. This device is inserted with teeth between the plywood and holds one sheet while the other is attached. Internal corners are also fixed with steel corners.
- We cover the ends with profile strips. The plank should have a protrusion like a spike, which, after the solution hardens, will provide a recess necessary for a tight fit of the next layer without cold bridges.
- To press the end strip tightly, we use a clamp.
- We prepare the mixture in the same proportion as for pouring polystyrene concrete blocks.
- After pouring the solution into the formwork, it is thoroughly compacted.
- Next, the formwork for the next layer is installed. Moreover, it can be poured without waiting for the previous layer to completely harden. When pouring the next layer, the shields from the previous one are not removed.
- The formwork can be removed after 5-7 days.
Permanent formwork
Installation with permanent formwork allows you to immediately finish the walls of the house
Installation with permanent formwork allows you to immediately finish the walls of the house. The essence of the method is that the space between two brick walls is filled with polystyrene concrete mortar. We work like this:
What materials are best to build houses from?
- We begin the installation of walls from the highest corner of the base.
- First, we carry out brickwork on the outer and inner surfaces of the walls. During the installation process we make dressings. At the same time, we turn the interlocking brick inward through the row so that it serves as wall reinforcement.
- Pouring is carried out simultaneously with the masonry construction process.
Important: before starting the installation of walls, it is worth noting the locations of door and window openings. To do this, you can prepare simplified frames from boards, accurately observing the dimensions of the future blocks.
Installation of windows and doors can be done immediately after installing the roof of the house. The thing is that the structure is absolutely not subject to shrinkage, so there is no need to wait several months before starting finishing work.
Main characteristics of expanded polystyrene formwork
- The formwork class is the main quality parameter and is assigned 1; 2 or 3, depending on the availability of an exact fit in the manufacture of formwork parts. All deviations are regulated by standards. Example: for non-removable blocks of the 1st class, the deviation limit of the linear size is no more than 0.8 mm, for the 2nd class - no more than 1.5 mm. The 3rd accuracy class is not regulated, but is negotiated with the customer. The accuracy requirements are quite strict.
- Average density 25-30 kg/m3, increased density 47-50 kg/m3. Weight of one sq. a meter of wall 300 mm thick (150 mm concrete + 150 mm two layers of polystyrene foam) is up to 350 kg without finishing layers.
- Thermal conductivity coefficient Kt = 0.036 W/m*deg K. for polystyrene concrete Kt = 0.08 – 0.038 W/m*deg K
- Heat transfer resistance of at least 3.2 m2*degree K/W
- Frost resistance is excellent F300-F600, that is, up to 600 cycles of alternating freezing and thawing
- Volumetric water absorption 0.1% per day
- Vapor permeability coefficient 0.032 mg/m*h*Pa
- According to flammability, it is classified as group G1 - low-flammability. In terms of fire resistance, the fire resistance limit of a 250 mm thick wall is up to 2.5 hours. In terms of smoke generation, group D1 produces virtually no smoke
- Soundproofing. The best performance of all building materials. You can build near highways and railways. Noise absorption about 50 dB
The maximum possible number of floors in world practice is up to thirty; in our country, as a rule, the tallest houses with polystyrene foam formwork are sixteen-story buildings
Floor
A polystyrene concrete floor does not require additional thermal insulation or installation of hydro- and vapor barrier material
Before making a polystyrene concrete floor, you need to add sand to the height of the base of the house. For this you will need vibration machines. After this, work is carried out in the following sequence:
- Lighthouses are made from wooden pegs. They are displayed on the same level.
- Before pouring the floor, you need to lay out all the utilities so that later you don’t have to make holes in the finished floor.
- Next, prepare the same solution as for pouring wall structures.
- The solution is poured out and leveled according to the beacons.
This floor does not require additional thermal insulation or installation of hydro- and vapor barrier material. You can walk on the floor the very next day after installation.
Video about the advantages of installing houses made of polystyrene concrete blocks:
Manufacturers
The production of polystyrene foam blocks is a rather complex and high-tech production, but despite this, the Russian market offers high-quality products produced in different regions of the country. Among Russian manufacturers, the leading positions are occupied by:
- CJSC "PKP" Warm House", the production of which is located in the Moscow region, in the Lyubertsy district;
- LLC "My House", Rostov-on-Don;
- LLC "DSM-Stroy" - whose production facilities are located in the Urals, in Chelyabinsk;
- LLC "Timal", Ufa
Before buying blocks, you should try to get maximum information about discounts, delivery methods to the site, and its cost. Some manufacturers and their distributors may offer seasonal discounts, such as during the winter months.
Read how to make a blind area from paving slabs. Read about the Swedish Slab foundation in this article. Find out how to calculate the foundation for a house here.
Where to buy and at what price
The products can be purchased at construction stores in your city. There are companies that provide pouring and installation services. If you want to save money, then buy products directly from a company that manufactures formwork.
Before purchasing, be sure to calculate the number of blocks. The blocks may be damaged during installation. So stock up.
Approximate prices for products:
- Jumper 10 rub.
- Cap 20 rub.
- Wall (corner) 780 rub.
- Rotary 800 rub.
- End 780 rub.
- Wall 800 rub.
- Corner 135° 500 rub.
- Corner 90° 500 rub.
- Standard 495 rub.
This is interesting: Formwork for concrete walls - read the essence
How to calculate the cost of construction work
So that you can clearly understand what the savings will be, we will give an approximate calculation of the cost of building a house using the described formwork. It (cost) depends not only on the price of building materials, but also on the size of the future building. Here are the building materials needed for one square meter.
| Name | Quantity | Price |
| Formwork | 3.3 pieces (with standard sheet sizes) | 490 rub. |
| Fittings (if the building will have more than three floors) | 10 kilograms per meter | Depends on current price |
| Solution | 0.15 cubic meters (125 l) | Depends on current price |
Now let’s find out how much it will cost to create the formwork, if we do not take into account the cost of performing the work:
- the area of the walls (openings are taken away) will be 180 square meters (10x10-40);
- the price of the formwork itself is 88,200 rubles. (180x490);
- the price of filling with mortar is 81,000 rubles. (180x15 = 27x3000);
- price of fittings – 37,800 rub. (180x10 = 1.8x21000).
Let's summarize. On average, the cost of materials for such a house will be 207 thousand rubles, or, in other words, 1150 rubles per square.
Insulation of the foundation with penoplex
Previously, we talked about how to properly insulate a foundation using penoplex, talked about the cost of materials and work, we advise you to read this information, see all the details here
