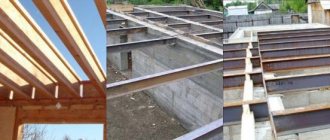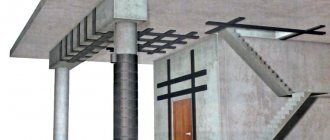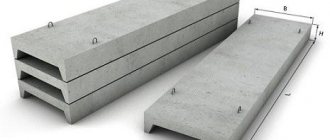20.09.2018
Reinforcement of slabs may be required in any type of structure. The unsatisfactory condition of the structure and a sudden increase in load become the main reasons for ordering the service. The choice of slab reinforcement technique depends on the type of structure, number of floors, material used and other factors.
Strengthening reinforced concrete floor slabs is often used in construction. The main reasons for the need for such an event are considered to be the poor technical condition of this element, its satisfactory load-bearing capacity, and failure to comply with certain requirements during the operation of the building.
Types of floor slabs
- Solid (monolithic), where there are no internal voids. They are used on the lower floors of buildings and production sites. This species has subspecies:
- Beamless.
- Caisson (having a cell mesh structure).
- Ribbed.
- Hollow-core floor slabs, which are used in the construction of multi-storey buildings and administrative buildings. The design of such an element is much simpler than a solid one, but this negatively affects the strength and reliability indicators.
Types of structures
Ceilings are used to separate all types of premises.
The following types of elements are conventionally distinguished:
- Interfloor. Slabs lying between the first and second, fifth and sixth, and so on floors.
- Basement. Otherwise called basement. Installed between the basement (ground floor) and the first floor. Capable of bearing the greatest load. Need strengthening.
- Attics. Located between the top floor and the attic. Older houses used wooden beams. They were replaced by steel and reinforced concrete options.
According to the method of execution, there are:
- solid - elements are laid end to end;
- beam - the main load-bearing structure is a solid or glued beam;
- hollow - hollow inside, needs strengthening;
- ribbed - strengthened by installing jumpers and stiffeners;
- monolithic - solid slabs without internal voids.
Developments in production technology have led to the creation of modern beam profiles:
- "Profile". The thin-walled structure in the form of an open square weighs little. It is easy to lift it to a height and fill it with concrete. The structure had to be strengthened with additional blocks in the shape of the letter T.
- "Universal". No intermediate elements required. They are used for reconstruction and replacement of any types of floors.
- "Atlant". Lightweight option with stamping and perforation. The invention of the production method made it possible to minimize the cost of repair work.
You can only trust the work to a licensed company. This is KASR, a time-tested developer.
When is it necessary to strengthen?
There are several factors that indicate that reinforcement of the floor slab is necessary:
- Poor load-bearing capacity;
- Satisfactory technical condition of the structure;
- Increased operational loads;
- Corrosion of reinforcing bars;
- Rust formation due to a thin layer of concrete.
An expert will be able to diagnose the causes of structural damage and suggest the best way to solve this problem. Strengthening the slabs will require special equipment and knowledge, so we recommend entrusting the process to trained workers and not doing the repairs yourself.
CLAIM
1. A method of strengthening the supporting sections of beams, including preparing the surface, treating it with an adhesive composition, and carrying out repair work if necessary, characterized in that the strengthening is carried out by attaching corrugated beams to the supporting sections of the beam, at least on one side relative to the cross section of the beam metal sheets with constant corrugated parameters or variable corrugated metal sheets, the location of the corrugations can be transverse or inclined, a defect-removing solution is injected or not into all or only some of the cavities formed between the corrugated sheets and the beam.
2. The method of strengthening the supporting sections of beams according to claim 1, characterized in that additional internal and/or external reinforcing elements are installed on the supporting sections of the beam, the pitch and direction of which are coordinated with the pitch and direction of the corrugations of the metal sheets.
3. A method for strengthening the supporting sections of beams according to claim 1 or 2, characterized in that a cement-sand mixture, which has a load-bearing capacity after hardening, is used as an injected defect-removing solution.
Schemes for strengthening monolithic floors
A - increasing the reinforcement of the tensile zone and shotcrete surfaces;
B, C - device of additional reinforcement with build-up of the upper reinforced concrete layer;
D - installation of sound and vibration insulation slabs and extension of the top layer: 1 - ceiling; 2 - expandable fittings; 3 - additional layer of concrete; 4 - fines; 5 - suspended formwork; 6 - noise and vibration protection
How to strengthen
To strengthen individual elements or the entire structure, a variety of methods and techniques are used. Some of them are used more often, others less frequently, but all of them can improve the performance of reinforced concrete elements and eliminate certain problems.
How to strengthen a reinforced concrete structure:
- Plaster for restoration of elements, insulation of reinforcement and protection against corrosion, elimination of damage to the surface.
- Injection into damaged areas for restoration.
- Applying concrete mortar under pressure using special equipment - shotcrete method. Thanks to the high feed speed and pressure, the concrete layer becomes dense and durable.
- Strengthening floors and other elements by creating special cages above the structure itself: the back frame, concreting by pouring mortar into the formwork, applying the mixture in layers with vibration.
- Strengthening the base slab using special anchors, clips, and belts.
- Strengthening reinforced concrete elements with carbon fiber, Kevlar, and other similar substances.
- Installation of unloading components - this can be a console, a spacer.
Strengthening reinforced concrete structures allows you to significantly extend the life of buildings and elements, eliminate unsafe areas, eliminate the consequences of accidents, qualitatively prepare the structure for changes in layout or reconstruction, etc.
Reinforcement schemes for hollow core slabs
A - building up a reinforced concrete surface layer: 1 - hollow-core floor slab; 2 - metal mesh; 3 - layer of build-up concrete;
B - additional reinforcement of the lower chord: 1 - slab; 2 - additional fittings installed in the grooves; 3 - monolithic reinforcement;
B, D - reinforcement and concreting of voids: 1 - slab; 2 - longitudinal and transverse meshes; 3 - layer of build-up concrete; 4 - reinforcement in the form of I-beams;
D, E - schemes for additional reinforcement of support zones on the walls.
How is the calculation done?
Any horizontal load-bearing panel is installed taking into account the impact of forces and weights on its surface. If you do not make calculations, it may exceed the maximum permissible weight when loading a residential or industrial area. Which is fraught with the appearance of cracks in the concrete foundation until complete destruction.
The following parameters are defined for calculations
- geometric dimensions of the slab;
- concrete grade;
- class and section of reinforcement;
- load collection;
- level of ultimate bending moment.
To determine how many kilograms of weight the floors will withstand, draw a drawing of the room, sum up the weight of each product, taking into account the type of structure, for example, monolithic or hollow. Then all possible loads on the panel are collected and their values are added up:
- mass of partitions;
- furniture with equipment;
- weight of materials for finishing and communication wiring.
Let's say you need to calculate PB 80-10. In reference, regulatory, and accompanying documents you can find out the following parameters:
- thickness – 220 mm;
- width – 997 mm;
- length – 7980 mm;
- weight – 2620 kg.
The weight of the product is known, you need to calculate the usable area:
Where:
- S – area;
- H – width;
- D – length.
Determine the design load that the slab can handle.
Where:
- P – design load;
- S – overlap area;
- N – maximum load of the slab.
6350 – 2620 = 3740 (kg) – weight that can be loaded on the slab
In this case, you need to take into account:
- screed;
- insulation;
- Decoration Materials.
If we conditionally take their mass equal to 200 kg/m2, the calculation can be continued:
- 200 x 7.95 = 1590 (kg).
- 3740 – 1590 = 2150 (kg)
When recalculated per m2, this value is equal to 270 kg/m2. And indicates the size of the payload.
The full article on the principles of calculation is here.
What does the amount of support mean?
How to cover a slab so that it rests firmly on the wall depends on factors:
- overall dimensions of the span, length of reinforced concrete products;
- values of distributed and point loads on reinforced concrete products;
- the presence of statistical and dynamic efforts;
- wall thickness and materials;
- type of building - residential, administrative or industrial.
The diagram shows the maximum support depth for floor slabs:
The measure is observed to preserve the brickwork, so as not to pinch the reinforced concrete element, which takes on the load from the wall above.
Plates are laid in two ways:
- On 2 opposite sides, where the short section rests on 2 support points, where the reinforcement cage plays a role in compensating the bending stress. When uniform destructive forces occur under loads, the panel remains intact, protected by reinforcement.
- For a whole circuit of 3 supports. If the slabs are located at the edges of the room and rest on the walls with their long sides. At the time of installation, the contact points are calculated so that they do not exceed the height of the panel.
In a structure reinforced with reinforcement, bending does not occur over the entire area, but only in the free edge areas
It is important to follow installation rules where prohibited:
- support with the long side;
- mount the ceiling on support points with a sequential arrangement.
The safe operation of the building depends on proper support, so you should not make mistakes when laying it, it is dangerous.
There is even more information about the amount of support here.
Basic methods of strengthening reinforced concrete floors
Many experts agree that to strengthen reinforced concrete floor slabs it is often necessary to use not only traditional methods, but also innovative little-known techniques.
The choice in favor of one technique or another depends on many things, but first of all it is necessary to very accurately establish the reasons influencing the need to strengthen the slabs:
- Errors of engineers at the building design stage;
- Installation defects;
- Wear of load-bearing structures during operation;
- Complete reconstruction of the building, which will also increase the load on the floor.
Each case should be considered separately and a project plan should be developed in accordance with certain indicators.
It is customary to identify several common ways to solve this issue:
- Transferring part or all of the load to a structure.
- Increasing the load-bearing properties of an existing structure.
A radical way to increase the load-bearing capacity of a slab is to replace the old floor with a more powerful one. However, in most cases it is easier to disassemble the ceiling and reassemble it.
Additional supports
If the floor beams are in generally good condition but have cracked - for example, due to heavy snowfall - the best option to strengthen them and restore their functionality is to install supports on either side of the fracture.
Of course, if we are talking about the attic and other utility rooms. However, a beam equipped with additional support may well fit into a living space if it is designed in a designer manner. The support can be installed either wooden or metal. Before and after reconstruction
The procedure for strengthening work can be reduced to the following points.
- Bringing together the ends of the damaged beam. You will need an analogue of a jack, which will allow you to connect the fragments. Or the coordinated and leisurely work of a team of three or four people.
- Fault fastening. You can use any option of prostheses and onlays: until the supports are installed, they will hold the split part.
- Calculation of the location of the support. It is likely that they will become places of schism. But it may happen that two supports are needed, in those places where the maximum load falls on the wooden beam. This is especially likely if the beam has a large cross-section.
The rest is a matter of technique. The only thing that is required from the repairman is to clearly check the perpendicularity of the support, otherwise strengthening the ceiling will definitely not be possible.










