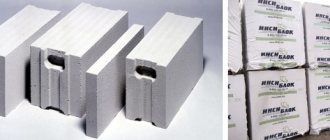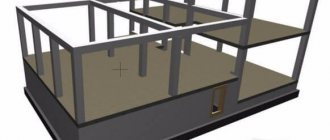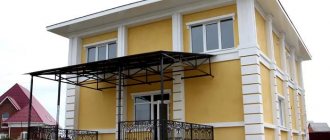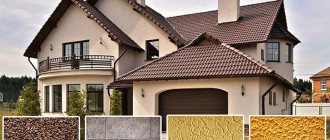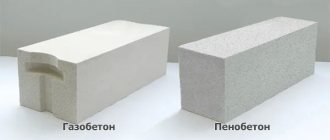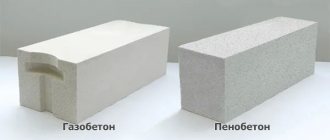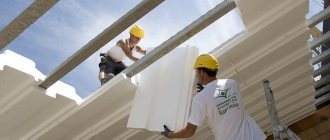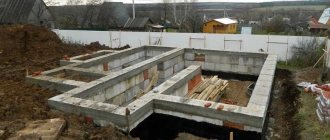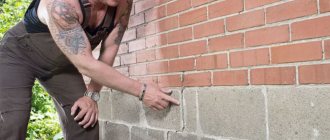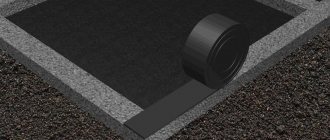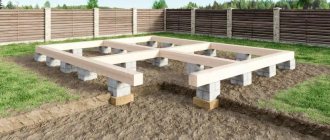Many decades of production and operation of autoclaved aerated concrete products have shown that wall blocks made from this material are the lightest of all types of concrete, with strength sufficient for the construction of buildings, ranging from individual residential buildings to self-supporting walls in multi-story frame buildings. Autoclaved aerated concrete blocks, INSI-blocks, produced by the Autoclaved Aerated Concrete Plant are produced in accordance with GOST 31360-2007 (replacing 21520-89). "INSI-BLOCKS" are produced on the latest European equipment, which contributes to high quality and precise geometry of the blocks.
Video of aerated concrete construction
The safety of using the blocks is confirmed by a sanitary and epidemiological conclusion.
The quality of the products is confirmed by the GOST R certificate of conformity.
The main physical and mechanical characteristics of INSI blocks are given in the table:
| Brand by density (kg/m3) | D400 | D500 | D600 |
| Strength class | B2.0 | B2.5 | B3.5 |
| Frost resistance grade (cycle) GOST 31359 | F100 | F 100 | F100 |
| Dry thermal conductivity (W/m°C) | 0,096 | 0,12 | 0,14 |
| Calculated thermal conductivity coefficient at equilibrium humidity 4%/5% (W/m°C) | 0,113 0,117 | 0,141 0,147 | 0,160 0,183 |
| Vapor permeability coefficient (mg/(m*h*PA)) | 0,23 | 0,20 | 0,16 |
| Drying shrinkage no more than (mm/m) | 0,5 | 0,5 | 0,5 |
Types of INSI blocks and their application
Chelyabinsk "Autoclaved Aerated Concrete Plant" produces aerated concrete blocks under the INSI brand of the following types:
Facade block
It is used for cladding the facades of buildings made of aerated concrete or other materials. Density grade - D400, strength class - B2.0. It has high thermal insulation, which allows it to be used for insulating residential buildings and industrial buildings up to 3 floors high. The facade INSI block has a classic color, and along the edges of the product there are sections for laying out the design. In many cities of the Urals and Western Siberia, INSI cladding blocks are used in the reconstruction of city buildings, including those of historical value.
Dimensions of the facade block LxHxW: 625x250x150 mm.
Wall block
Designed for laying load-bearing walls and interior partitions. Manufactured brands: D500, D600. Strength class - B2.5 and B3.5, respectively. The products have slight shrinkage - no more than 0.5 mm/m. The material is easy to saw and cut, which allows you to implement original architectural projects or adjust the shape of products for arched, window, and door openings.
Dimensions of wall gas blocks LxHxW: 625x250x240, 625x250x200 mm.
Septal block
Used for the construction of internal walls and partitions with a thickness of 10 to 20 cm. Brands of partition products - D500, D600. A 20 cm thick wall made of INSI gas blocks of this type provides sound insulation of 52 dB.
Dimensions of partition blocks LxHxW: 625x250x150, 625x250x100 mm.
U-blocks
They are used for installing permanent formwork during the construction of monolithic lintels in the walls of residential buildings and industrial buildings. The brand of U-shaped gas blocks is D500. Strength class - B2.5.
Dimensions of U-blocks LxHxW: 600(±25)x200x250, 600(±25)x240x250, 600(±25)x300x250, 600(±25)x400x250 mm.
Fire resistance of gas blocks.
According to the results of testing of load-bearing wall samples made of INSI-blocks of grade III-B2.5D500F35-1 (GOST 21520-89) with a thickness of 200 mm under a distributed load of 10 t/mp, carried out at the Fire Resistance Research Center, the fire resistance limit is at least REI 150.
The range of produced blocks is given in the table:
| Marking | Geometric dimensions, mm | Form | ||
| height | thickness | length | ||
| 100 — 500 — 2,5 100 — 600 — 3,5 | 250 | 100 | 625 | Rectangular |
| 150 — 500 — 2,5 100 — 600 — 3,5 | 250 | 150 | 625 | Groove-ridge |
| 200 — 500 — 2,5 200 — 600 — 3,5 | 250 | 200 | 625 | Groove-ridge |
| 240 — 500 — 2,5* 240 — 600 — 3,5* | 250 | 240* | 625 | Groove-ridge |
| 300 — 500 — 2,5 300 — 600 — 3,5 | 250 | 300 | 625 | Groove-ridge |
| 400 — 500 — 2,5 400 — 600 — 3,5 | 250 | 400 | 625 | Groove-ridge |
| 480 — 500 — 2,5* 480 — 600 — 3,5* | 250 | 480* | 625 | Groove-ridge |
* these blocks are produced in agreement with the customer
Deviations of geometric parameters and appearance indicators do not exceed the values indicated in the table:
| Name of deviation of geometric parameter | Maximum deviation, mm. glued masonry blocks |
| By height | ±1 |
| By length and thickness | ±2 |
| Deviation from rectangular shape (difference in lengths of diagonals) | 2 |
| Curvature of faces and edges | 1 |
U-shaped blocks for monolithic lintels.
Non-reinforced tray cellular concrete blocks are intended for use as permanent formwork when constructing monolithic lintels in the external and internal walls of residential and public buildings.
The blocks are made from cellular concrete of strength class not lower than B2.5, density grade not less than D 500, and frost resistance grade F100 (GOST 31359-2007). The range of blocks produced by the plant is presented in the table:
| View | Marking | Geometric dimensions of the block/groove, mm | ||
| height | thickness | length | ||
| U - block 200 U - block 300 U - block 400 | 250/200 | 200/150 300/250 400/350 | 600/600 | |
U-shaped blocks are produced with a tolerance of ± 3 mm in width and height, ± 50 mm in length.
Advantages and disadvantages
Advantages of INSI aerated concrete blocks:
- production technology according to GOST 21520-89;
- availability of certificates of conformity;
- ready-made design solutions from the manufacturer;
- large selection of different types and sizes;
- compliance with environmental standards;
- excellent performance characteristics.
The disadvantages of aerated concrete produced in Chelyabinsk include its relatively high cost - 1 cubic meter of INSI blocks is on average 20% more expensive than similar wall materials from other manufacturers. Read more about the price below.
Foundations for walls made of cellular blocks.
Foundation design is carried out according to SNiP 2.02.01-83*. and relevant manuals, taking into account the results of engineering-geological surveys and the space-planning solution of the building. Foreign and domestic experience shows that the optimal foundation design is a reinforced concrete slab. The recessed part of the building, supported by a solid reinforced concrete slab, can be made of either monolithic concrete or concrete blocks of various types.
In the latter case, a monolithic reinforced concrete banding belt must be installed along the upper edge of the masonry made of blocks.
When making the lining of the brick basement walls, the first row of blocks is reinforced. The cross-sectional area of the reinforcement must be at least 0.75 cm² class A400 (for example, 2 longitudinal reinforcements d = 8AIII).
The walls of the basement or plinth must have horizontal and vertical waterproofing, protecting against moisture from precipitation, melt water, and capillary suction of moisture.
To protect the walls of the above-ground part of the building from moisture during the snow melting period, the excess of the foundation above the blind area must be at least 500 mm.
Rules for the construction of building walls from INSI blocks.
When constructing buildings from blocks, the requirements for masonry structures SNiP II-22-81, Manual for SNiP 2.03.01, STO 501-52-01-2007 must be met.
The thickness of the walls of a building under construction is determined not only from the condition of strength, but also from the condition of the required thermal resistance. The calculation of wall thickness must comply with the requirements of SNiP 23-02-2003. The calculated thermal conductivity coefficients at an equilibrium humidity of 4% correspond to operating mode A of buildings with a dry operating mode in the dry and normal climatic humidity zones and buildings with a normal operating mode in the dry climatic humidity zone). For all other external walls made of INSI blocks, the calculated thermal conductivity coefficient is taken at an equilibrium humidity of 5%. Table 5 shows the data of thermal engineering calculations of walls made of “INSI-blocks” of density D 500. Type of premises “1” corresponds to residential, medical and preventive institutions and children's institutions, boarding schools, hotels and dormitories; Type “2” premises include public (except for premises of type “1”), administrative and domestic buildings. For premises of type “1” the internal air temperature is +20ºС. For premises of type “2” the internal air temperature is +18ºС.
Is INSI block a foam block or a gas block?
Foam block and gas block are wall materials belonging to the class of cellular concrete. Both types of blocks contain fine quartz sand, Portland cement, building lime, water and additives. In the production of foam concrete, foam-forming additives are used, while aerated concrete uses gas-forming additives. The main difference between the materials is the hardening method. Foam blocks gain strength in natural conditions, while gas blocks gain strength in an autoclave. As a result, the strength of aerated concrete products is 1.5-2 times higher than that of foam concrete.
When producing an INSI block, autoclave ovens are used, the temperature in which reaches +200°C. As a result of autoclaving, the lime in aerated concrete is sintered to form a durable and water-resistant mineral. Thus, we can say that the INSI block is a gas block, not a foam block. The material has all the properties, advantages and disadvantages of aerated concrete.
Calculated heat transfer resistance of a wall made of INSI blocks.
| No. | Regional city of Russia | terms of Use | Type of premises | Ro tr, m2°C/V t | Design heat transfer resistance, m2°C/W | ||||||
| Thickness of a wall made of INSI blocks without insulation, mm | Thickness of a wall made of INSI blocks in mm with additional insulation with mineral wool slabs 50 mm/100 mm thick | ||||||||||
| 300 | 400 | 500 | 600 | 200 | 300 | 400 | |||||
| 1 | Ekaterinburg | A | 1 | 3,49 | 2,31 | 3,02 | 3,73 | 4,44 | 2,8 / 3,99 | 3,51 / 4,7 | 4,21 / 5,4 |
| 2 | 2,85 | ||||||||||
| 2 | Ufa | A | 1 | 3,49 | 2,31 | 3,02 | 3,73 | 4,44 | 2,8 / 3,99 | 3,51 / 4,7 | 4,21 / 5,4 |
| 2 | 2,73 | ||||||||||
| 3 | Tyumen | A | 1 | 3,49 | 2,31 | 3,02 | 3,73 | 4,44 | 2,8 / 3,99 | 3,51 / 4,7 | 4,21 / 5,4 |
| 2 | 2,90 | ||||||||||
| 4 | Chelyabinsk | A | 1 | 3,49 | 2,31 | 3,02 | 3,73 | 4,44 | 2,8 / 3,99 | 3,51 / 4,7 | 4,21 / 5,4 |
| 2 | 2,80 | ||||||||||
| 5 | Izhevsk | A | 1 | 3,49 | 2,31 | 3,02 | 3,73 | 4,44 | 2,8 / 3,99 | 3,51 / 4,7 | 4,21 / 5,4 |
| 2 | 2,77 | ||||||||||
| 6 | Orenburg | A | 1 | 3,49 | 2,31 | 3,02 | 3,73 | 4,44 | 2,8 / 3,99 | 3,51 / 4,7 | 4,21 / 5,4 |
| 2 | 2,67 | ||||||||||
| 7 | Mound | A | 1 | 3,49 | 2,31 | 3,02 | 3,73 | 4,44 | 2,8 / 3,99 | 3,51 / 4,7 | 4,21 / 5,4 |
| 2 | 2,86 | ||||||||||
| 8 | Permian | B | 1 | 3,51 | 2,22 | 2,9 | 3,58 | 4,26 | 2,63 / 3,72 | 3,31 / 4,4 | 3,99 / 5,1 |
| 2 | 2,85 | ||||||||||
| 9 | Nizhny Tagil | B | 1 | 3,51 | 2,22 | 2,9 | 3,58 | 4,26 | 2,63 / 3,72 | 3,31 / 4,4 | 3,99 / 5,1 |
| 2 | 2,86 | ||||||||||
To calculate a wall made of INSI blocks without insulation, the design according to the table was adopted:
| Layer | Name of layers | Layer characteristics | |
| Thickness Δ, m | λ, W / (m° C) | ||
| 1 | External thin-layer plaster | 0,01 | 0,70 (0,87) |
| 2 | Aerated concrete 500kg/m3 with adhesive composition | 0,141 (0,147) | |
| 3 | Interior plaster | 0,01 | 0,70 (0,87) |
The data in parentheses is for operating modes “B”
To calculate a wall made of INSI blocks with insulation, the design according to the table was adopted:
| Layer | Name of layers | Layer characteristics | |
| Thickness Δ, m | λ, W / (m° C) | ||
| 1 | External thin-layer plaster | 0,01 | 0,70 (0,87) |
| 1 | Plate Fasad Batts ROCKWOOL 145kg/m3 | 0,05 /0,1 | 0,042 (0,046) |
| 2 | Aerated concrete 500kg/m3 with adhesive composition | 0,141 (0,147) | |
| 3 | Interior plaster | 0,01 | 0,70 (0,87) |
The data in parentheses is for operating modes “B”
The weight of one block when laying without the use of small-scale mechanization should not be more than 45 kg.
When working with cellular concrete, care and precision are required. It is prohibited to load blocks in bulk and unload them by dropping them.
First of all, you should pay attention to block storage. Pallets with blocks must be installed on a leveled base, protected from soil moisture. The storage height is no more than 2 tiers. During long-term storage, unprotected cellular concrete must be protected from rain or snow with insulating materials (tarpaulin, roofing felt, plastic film). Masonry adhesive must be stored protected from moisture at a temperature not lower than +5°C.
The blocks can be supplied to the laying site on pallets using a crane or by means of small-scale mechanization, which are easy to manufacture on site (two-wheeled wheelbarrows, three-wheeled carts).
Support frame elements
It is recommended to start laying INSI blocks from the corners of the building, in rows along the entire perimeter. Before laying the blocks of the first row, it is necessary to ensure its waterproofing (1 - 2 layers of roofing material are laid on the foundation). Rice. 1. All blocks of the first row are laid on a sand-cement mortar in a ratio of 1:3 with a thickness of no more than 30 mm. Rice. 2. After laying the first row, it is necessary to remove all unevenness using a plane or sanding board. You should strictly monitor the correct height of the rows from the very beginning of masonry using a stretched mooring cord and horizontal and vertical levels or laser coordinators.
Before laying, blocks must be cleaned of dust and dirt (snow and ice in winter), and broken ones or those with chipped edges and corners must be put aside. In the future, having subjected them to mechanical processing with the simplest tool (a hand hacksaw or saw, a plane for chamfering, an angular template for directing the cut), the blocks can be used when laying gable walls or in internal walls.
Fig.1
“INSI blocks” are produced with a geometric accuracy of ±1.5-2.0 mm. The laying is carried out using an adhesive mortar based on a factory-made dry mixture. The dry mixture consists of sand, cement, water-retaining, plasticizing and hydrophobic additives. The thickness of the seam should not exceed 2-5mm.
It is possible to carry out masonry with light mortar. The thickness of the seams is 8-10mm. Masonry with cement-sand mortar is allowed, the thickness of horizontal joints is taken from 10 mm and no more than 15 mm, on average 12 mm within the height of the floor. The thickness of vertical seams (if there is no tongue groove) is taken from 8 to 15 mm, on average 10 mm. It must be taken into account that the use of masonry mortars leads to a decrease in the heat transfer resistance of the wall. When carrying out masonry work in dry weather, it is necessary to pre-wet the blocks.
It is recommended to prepare mortar for laying block walls at the construction site from ready-made dry mixtures delivered from the factory, or from binders, fillers and additives. The adhesive solution is prepared according to the instructions printed on the bag, and the mortar according to Instruction CH 290. The finished solution (glue) is unloaded into a bucket, and then, using a special container, trowel, or scoop, distributed along the length of the wall, leveling the bed with the serrated edge of the trowel. The block is lowered onto the solution (glue) from above, avoiding horizontal movement of more than 5 mm. The squeezed-out solution (glue) is removed immediately with a scraper, preventing it from setting. The blocks are straightened by shaking or tapping with a rubber hammer. The seams must be carefully filled with glue.
When laying, you must follow the dressing rules. Vertical seams of the next rows of masonry are made with an offset of at least 0.4 of the height of the block. When laying walls in two blocks, tie the vertical seams “solid”, Fig. 3.
"Die" dressing
| |
| Fig.2 | |
The depth of the “die” dressing must be at least 100 mm. Connections between walls of different directions should be made only with an inclined slab with a ligation depth of at least 200 mm (vertical slab is not allowed). Internal walls and partitions are erected according to the same rules as external walls. The external and internal walls are connected by tying the blocks to a depth of at least 200 mm. The connection of the partitions to the walls is arranged using flexible connections made of steel strips, pre-fixed in appropriate places in the seams of the walls (Fig. 4).
Fig.3
The need for masonry reinforcement and the location of the reinforcement are indicated in the project. If the design does not indicate the locations of reinforcement, it is necessary to provide a device for structural reinforcement in the plane of the masonry of the walls: reinforced belts at the level of the floors, on blind sections of the walls, and also in all cases along the height of the masonry when the clear distance between the floors is more than 3.0 m. (Fig. .6). In addition, the armored belt should be installed within the top row of masonry along the perimeter of the external and internal walls, including the pediments.
Additional structural reinforcement should be provided in the window sill area, Fig. 5. In the window sill area, the reinforcement is placed in grooves pre-cut in the masonry. The reinforcement placed in the grooves must be completely embedded in the adhesive composition. The cross-sectional area of the reinforcement must be at least 0.75 cm² class AIII (for example, 2 longitudinal reinforcements d = 8AIII). If it is impossible to place two rods across the width, it is allowed to reinforce the masonry with one longitudinal reinforcement with an equivalent cross-sectional area (d=10АIII). The fittings are inserted into the walls at a distance of at least 600 mm from the edge of the window opening.
| reinforcement in the groove of ordinary blocks; 1 - wall masonry; 2 - window sill row of blocks; 3 - structural reinforcement; 4 - concrete (mortar); 5 — tray blocks; 6 - thermal insulation liner | |
| Fig.4 | |
Fig.5
1 - structural reinforcement of the masonry of the window sill area; 2 - Structural reinforcement of the masonry within the height of the pier; 3 - Structural reinforcement of masonry in a blind section of a wall with a clear distance between floors of more than 3 m
To lay reinforcement in certain rows of masonry, horizontal grooves are made, which are then filled with masonry mortar. The reinforcement is placed in these grooves so that it is completely covered with mortar and does not protrude above the surface of the blocks. To prevent concrete spalling, it is recommended to install grooves at a distance of at least 60 mm. from the side faces of the blocks.
Structural reinforcement of the masonry is carried out with reinforcement in accordance with GOST 5781-82, GOST 10884-94, taking the number of rods across the width of the masonry to be at least two. When the floor height from floor to ceiling is more than 3 m along the entire perimeter of the external walls in two levels (the level of the window sill area and the level of the top of the lintels).
Execute in the groove of ordinary blocks of the window sill area and the top of the lintels, the reinforcement is completely recessed in the adhesive composition, its quantity depending on the width of the wall. The cross-sectional area of the frame reinforcement of one level is at least 75 mm2 (for example, 2 longitudinal reinforcements d = 8AIII). If it is impossible to place two rods across the width, it is allowed to reinforce the masonry with one longitudinal reinforcement with an equivalent cross-sectional area (d=10АIII).
A closed armored belt within the penultimate row of parapet masonry along the perimeter of external and internal walls, including pediments and other elements. The reinforced belt rods in the longitudinal and transverse walls are placed in specially cut grooves, the grooves are filled with glue. The rods are welded in the corners.
INSI blocks can be easily machined using mechanical tools. If it is necessary to make complex geometric shapes with curved and other outlines, as well as sections of walls whose dimensions are not a multiple of the size of the block, a non-standard product can be obtained by cutting using mechanical and hand saws.
Window and door lintels and openings.
Openings in the walls are covered with prefabricated timber lintels or prefabricated monolithic lintels.
Prefabricated monolithic lintels are made using permanent formwork made of U-shaped blocks. Dimensions are determined by calculation. When calculating a prefabricated monolithic lintel, formwork made of U-shaped blocks is not taken into account. The lintels are made of heavy concrete with strength grade M200. The reinforcement frame is made of class AIII reinforcing steel. Prefabricated monolithic lintels were developed in the album of technical solutions made by INSIPROEKT LLC, code 168/2008. Installation of prefabricated lintels, depending on their size and weight, is carried out both manually and using lifting mechanisms. The lintels are laid on the type of mortar used for laying walls. The combination of different types of solutions for laying masonry and supporting lintels is not allowed.
Tables 8, 9, 10, 11 show the data obtained when calculating buildings made from “INSI blocks” of the average density grade D500, strength class B2.5 on M50 grade glue. The height of the floor is taken to be 3 m, the span of the reinforced concrete floor slab is 6 m. The slabs rest on walls of at least 125 mm. The ceiling of the upper floor and the roof rafters are made of wooden beams. The insulation of the attic floor is made with mineral wool insulation. The roof covering is metal tile sheets. Calculations were performed for the construction conditions of Chelyabinsk (III snow region).
It is recommended to make 400mm thick wall partitions for a two-storey building in a load-bearing exterior with a width in accordance with Table 8. It is recommended to make 400mm thick wall partitions for a three-storey building with a width according to Table 9.
Wall partitions with a thickness of 500 mm for a two-story building in a load-bearing external wall are recommended to be made in width according to Table 10.
Wall partitions with a thickness of 500 mm for a three-story building in a load-bearing external wall are recommended to be made in width according to Table 11.
The minimum thickness of the internal wall, provided that the floor slabs of a two-story building (no more than 8 m high) are supported on it on both sides, is accepted to be no less than 300 mm. For a two-story building with a thickness of the internal load-bearing wall of 300 mm, it is recommended that the minimum partition be at least 1.8 m wide (with a doorway width of no more than 0.9 m). If the floor height is 3 meters or less, the minimum partition can be increased to a width of 1.2 m.
Recommended width of window partitions made of INSI blocks with an external load-bearing wall thickness of 400 mm for a two-story building.
| Pier width, m | Window opening width, m | ||||
| 0,9 | 1,2 | 1,5 | 1,8 | 2,1 | |
| 0,6 | + | — | — | — | — |
| 0,9 | + | + | + | + | — |
| 1,2 | + | + | + | + | + |
| 1,5 | + | + | + | + | + |
“+” — recommended for use.
“−” - not recommended for use
Recommended width of window partitions made of INSI blocks with an external load-bearing wall thickness of 400 mm for a three-story building.
| Pier width, m | Window opening width, m | ||||
| 0,9 | 1,2 | 1,5 | 1,8 | 2,1 | |
| 0,6 | — | — | — | — | — |
| 0,9 | + | + | — | — | — |
| 1,2 | + | + | + | + | — |
| 1,5 | + | + | + | + | + |
“+” — recommended for use.
“−” - not recommended for use
Recommended width of window partitions made of INSI blocks with a thickness of the external load-bearing wall of 500 mm for a three-story building.
| Pier width, m | Window opening width, m | ||||
| 0,9 | 1,2 | 1,5 | 1,8 | 2,1 | |
| 0,6 | + | + | + | — | — |
| 0,9 | + | + | + | + | + |
| 1,2 | + | + | + | + | + |
| 1,5 | + | + | + | + | + |
“+” — recommended for use.
“−” - not recommended for use
Recommended width of window partitions made of INSI blocks with a thickness of the external load-bearing wall of 500 mm for a two-story building.
| Pier width, m | Window opening width, m | ||||
| 0,9 | 1,2 | 1,5 | 1,8 | 2,1 | |
| 0,6 | + | + | + | + | + |
| 0,9 | + | + | + | + | + |
| 1,2 | + | + | + | + | + |
| 1,5 | + | + | + | + | + |
“+” — recommended for use.
“−” - not recommended for use
In walls made of INSI blocks, door and window openings do not have quarters. Fastening wooden boxes is done with galvanized nails or metal brushes. The gaps between the opening and the window (door) frame are carefully filled with effective insulation with the installation of elastic gaskets, and the slopes are plastered. The window sill portion of the exterior wall should be protected with a roofing steel drain.
Characteristics
The building material includes the following components:
- cement mass;
- lime;
- washed sand;
- gypsum;
- aluminum powder.
The prepared mixture has a paste-like structure, similar in consistency to low-fat sour cream. It is poured into frame bases and given time to harden. The main feature is the gas formation occurring in the raw material mass. All components create a lime solution, which begins to react with aluminum powder, producing hydrogen. At this moment, the mixture seems to foam, increase its volume, and create a porous structure during the solidification process.
The density indicator is controlled at the initial stage of hydration of the binder components. The finished product gains full strength during processing in an autoclave, after which it is cut with high-precision equipment. This technology will make it possible to obtain a lightweight aerated concrete block, characterized by a closed structure and rounded cells, the diameter of which is 1 - 3 mm.
Floors.
The floor slabs must be supported on the wall through a distribution belt, 250 mm wide and at least 120 mm thick. The distribution belt is made for the entire length of support of the ceiling disk on the wall. Floor slabs must rest on the distribution belt of at least 120 mm. In internal load-bearing walls, the distribution belt is installed across the entire width of the wall.
The distribution belt can be made of monolithic reinforced concrete or three rows of solid bricks reinforced with masonry mesh.
To make a reinforced concrete belt, it is necessary to use class B15 concrete. The belt extends onto the longitudinal walls to a width of 200-250 mm, ensuring thermal insulation of the end of the reinforced concrete belt with a layer of aerated concrete blocks no less than 140 mm thick. The belt is reinforced with meshes made of reinforcement with a diameter of at least 10 mm of class AIII.
It is recommended to leave a layer of aerated blocks 150 mm thick from the end of the floor slab to the outer edge of the building wall. There should be an empty gap of 1-2 cm thick between the wall and the end of the slab to accommodate the temperature deformations of the building. When reducing the outer layer of blocks, the gap between the end of the floor slab and the wall must be additionally insulated with effective, easily deformable insulation.
An armored belt is placed along the external longitudinal and transverse walls at the floor level. reinforcement sections in the reinforced belt of at least two rods with a diameter of 10 mm of class AIII. The rods must run continuously along the entire perimeter and along the internal walls. If welding between each other is necessary, the strength of the weld must be higher than the strength of the metal along the main section of the rods.
Under the ends of the floor slabs resting on the wall, the reinforcing bars must pass inside the reinforced concrete belt. Reinforcing bars are produced from a reinforced concrete belt and welded to the reinforcing belt rods of the longitudinal walls.
The armored belt rods in the longitudinal walls are placed in specially cut grooves, the grooves are filled with glue.
If the distribution belt is made of solid brick, the armored belt rods are laid in a block under the distribution belt. The reinforced belt rods in the longitudinal and transverse walls are placed in specially cut grooves, the grooves are filled with glue. The rods are welded in the corners.
Masonry composition:
1.
internal gypsum grout;
2.
bearing INSI-BLOCK D500 B2.5 (B3.5);
3.
façade INSI-BLOCK D500 B2.5;
4.
water-repellent impregnation;
5.
external decorative plaster (applied with a gun).
The combination of a wall block with a thickness of 300 mm and a facade block with a thickness of 150 mm allows you to obtain walls from a homogeneous environmentally friendly material with a beautiful facade.
Nodes for the facing block:
Attic floor, rafter structures.
Supporting a wooden beam of a wooden attic (interfloor) floor on a wall made of INSI blocks. The end of the beam must be installed in a socket cut or left in the wall made of gas blocks. The depth of beam support is at least 250 mm. The frequency of installation of beams is determined by calculation. The beam is installed on a centering mortar pad made of M200 mortar. The end of the beam is wrapped with roofing felt, the end remains open. There must be an air gap of at least 20 mm between the end and the wall. Wooden beams must be antiseptic and treated with fire-retardant compounds.
The pitched roof is fastened to the wall made of INSI blocks through a Mauerlat. The Mauerlat is attached to a distribution belt made of monolithic reinforced concrete or solid brick, Fig. 7.
Rice. 6
in places where the rafter system supports
1 - wall masonry; 2 — strapping belt; 3 - Mauerlat; 4 - rafter roof elements (rafter beams and sheathing)
The armored belt along the external longitudinal and transverse walls (including gables) is made from reinforcement of at least two rods with a diameter of 10 mm of class AIII. The rods must run continuously along the entire perimeter and along the internal walls. If welding between each other is necessary, the strength of the weld must be higher than the strength of the metal along the main section of the rods.
In places where the Mauerlat is supported, the reinforcing bars must pass inside the reinforced concrete support belt. Reinforcing bars are produced from a reinforced concrete belt and welded to the reinforcing belt rods of the longitudinal walls. The armored belt rods in the longitudinal walls are placed in specially cut grooves, the grooves are filled with glue.
If the distribution belt is made of solid brick, the armored belt rods are laid in a block under the distribution belt. The reinforced belt rods in the longitudinal and transverse walls are placed in specially cut grooves, the grooves are filled with glue. The rods are welded in the corners.
All junctions of wooden elements with masonry, reinforced concrete, brick or insulation must be waterproofed by laying a layer of roofing material. When designing the roof, the transfer of horizontal forces from the thrust arising in the rafter system to the outer walls of the building must be excluded. The thrust forces must be fully absorbed by the internal ties of the rafter system.
When installing a flat roof with a parapet, the parapet must be reinforced with an armored belt. The armored belt is installed under the last masonry belt from above.
Partitions made of INSI-BLOCKS.
Partitions can be made from INSI blocks with a thickness of 100mm, 150mm, 200mm, density D500. The partitions are laid using an adhesive composition, with a joint thickness of 2-5mm. The height of partitions made from INSI blocks is selected based on the conditions of strength and stability. Partitions should not exceed 3 m for a block thickness of 100 mm and 5 m for a block thickness of 200 mm. With fastening to external and internal walls in 1m height increments. And with a step of 2 m to the floor slabs along the length of the partition with “elastic” anchors. If the height is more than 3 m, the partition must be reinforced with fiberglass mesh (tensile strength of at least 80 kgf/linear cm) or galvanized strip 50x2 mm along the entire length at the masonry seam.
To prevent the transfer of forces from deformation of the floors, the space between the partition and the floor slab must be filled with a sealing gasket (poroizol, viloterm, minplit). Felt strips are placed at the base of the partition, the space between which is filled with glue.
Partitions can be secured with T-shaped anchors or anchors made of galvanized steel strips installed in the wall at the level of the horizontal seams of the partitions and walls. The strip anchors are attached to the ceiling with dowels, folded back and nailed to the end of the block.
According to European manufacturers, wall structures made of aerated concrete of density D500 with thin-walled plaster with a thickness of 100mm, 150mm and 200mm have a sound insulation value of 39 dB, 44 dB and 46 dB, respectively. The design of the partition, consisting of two layers of 100mm aerated concrete blocks and a 50mm layer of mineral wool in the middle, provides a sound insulation value of 52 dB. When designing, it is necessary to pay attention to the transmission of sound through supporting structures and passages of engineering systems. Place elastic gaskets at the base of the partitions; technological holes must be sealed.
Advantages of façade INSI-BLOCK
- Beautiful classic facade with paneling. Each block has cuts along the edges of the front side, which make it possible to obtain, without any additional effort during the construction and reconstruction of buildings, a beautiful classic facade for lining from large-format blocks.
- Environmental friendliness and safety. The blocks are absolutely non-flammable, have a hard and smooth surface with ideal geometry and are characterized by ease of installation. After autoclave treatment, the material becomes inert, which ensures safe living and a comfortable microclimate in the house. A wide temperature range of application, high vapor permeability, resistance to aggressive environments, UV rays, good strength properties, no shrinkage - all this confirms the feasibility of using this product as a modern facade material and insulation.
