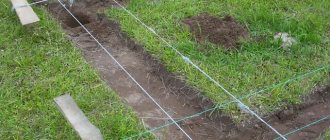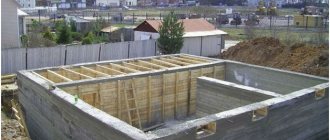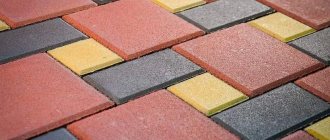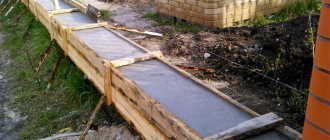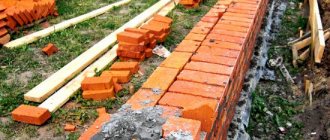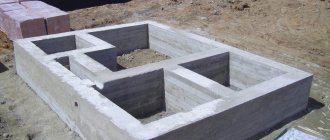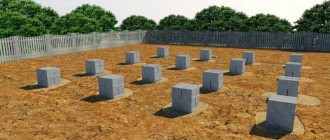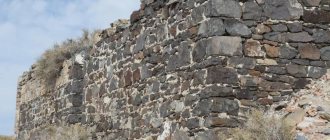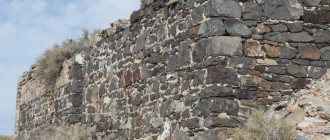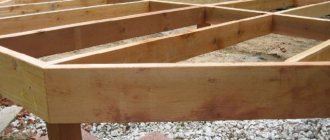Columnar foundations are installed under light-weight structures: bathhouses, gazebos or verandas. Compared to other types of foundation, it is inexpensive and easy to install. To understand whether to do it yourself or better to involve professionals, you need to study in detail the question of how to make a columnar foundation. Depending on the material and installation depth, it is made in different ways. We will discuss below how to choose which one to use and understand the installation principles.
Scheme of arrangement of a columnar foundation Source tvoya-banya.ru
In what cases is a columnar foundation installed?
Columnar foundations are used in the construction of lightweight buildings: gazebos, sheds, terraces, verandas, wooden baths. It is suitable for buildings with a volumetric weight of up to 1000 kg/m³. When constructing lightweight structures, it is chosen due to a number of advantages:
- easy installation;
- can be installed on almost any soil;
- there is no need to prepare the landscape;
- there is no need to carry out complex waterproofing work;
- production speed: 1-2 weeks;
- low cost;
- strength and durability: service life can exceed 50-100 years if the work is carried out in compliance with all standards.
The last reason may be a reason to turn to specialists - professional installation will extend the life of the building. However, if you learn how to properly make a columnar foundation with your own hands and follow the installation technology, you can create a solid foundation for the building yourself.
A columnar foundation has not only a number of advantages, but also limitations. It is not placed under heavy structures, and it is also impossible to create a basement with it.
Types of columnar foundation: which one to choose
Depending on the material, there are several types of columnar foundations.
Types of columnar foundation Source postroysia.ru
Each of them has its own installation features.
- Monolithic reinforced concrete foundation . Durable, able to withstand heavy weight (for example, a two-story wooden house). Suitable for difficult soil.
- Brick columnar foundation . The strongest base with the longest service life is if you choose a solid fired brick with a minimum moisture absorption coefficient.
- Concrete foundation . Its durability will depend on the quality of the material chosen.
- Columnar foundation made of rubble stone . It is not stable on moving soil, so it can be installed on a relatively flat surface.
- The columnar rubble concrete foundation is reliable and can be laid in different ways.
- Wooden foundation . If the logs are covered with fire-bioprotective and then waterproofing material, then the foundation made from them can last a long time under gazebos, terraces, and verandas.
- Asbestos foundation . It is made of asbestos pipes, which play the role of a kind of permanent formwork. Withstands massive timber construction.
- Columnar foundation made of metal piles . They are screwed deep into the soil, anchored in the densest layers.
Monolithic and prefabricated foundations Source userapi.com
The choice of foundation depends on the soil and the structure being constructed. The material depends on what the future building will be made of and how much it will weigh. The depth also depends on the weight and quality of the soil.
Depending on the depth of the foundation, three types are distinguished. It is important to choose the type that is suitable for the specific terrain and weight, because it will ensure the stability of the support:
- Unburdened . It is installed almost on top of the soil; you just need to remove its fertile layer. Suitable for non-heaving soil. It is used in the construction of small baths and small outbuildings. A shallow foundation is best made of concrete or brick.
- Shallow . It is mounted at a depth of 40-70 cm. In its manufacture, pipes made of asbestos, plastic or metal are most often used. Suitable for building gazebos, verandas or terraces on slightly heaving soil.
- Recessed . Mounted below the freezing point of the soil. Usually installed on clay and water-saturated soil.
Design of a buried and non-buried foundation Source housechief.ru
The strength of the structure and its service life depend on how to make a columnar foundation: if the foundation is chosen incorrectly for the structure, the walls may warp, cracks will appear, or the house will simply sag.
What it is?
A columnar foundation (PF) is a system of support pillars buried in the ground to the required depth and interconnected by a grillage to evenly distribute loads.
The supports are installed at corners, at the junction of walls, in the most loaded areas, and are also distributed along load-bearing walls with a certain spacing. A unified system makes it possible to ensure the bearing capacity of the foundation, resistance to overturning, deformation and displacement of individual pillars.
Selection and calculation of material
Before you start building, you need to decide on the choice of material and its quantity. When choosing a material, it is better to pay attention to the weight of the structure and select the type of foundation that corresponds to its reliability. The required amount of materials can be calculated using specialized programs or applications. You can also find online calculators for calculations.
There is a lot of data that needs to be taken into account when building a foundation. Different calculators perform calculations differently and require different amounts of input data. However, none of them is able to take into account all the features of the construction site and the future structure.
Example of a program interface for foundation calculations Source 900igr.net
Professionals who work in the region probably know the characteristics of the area and will be able to make more accurate calculations. This is done by special architectural organizations that make calculations taking into account all factors. But if you still want to make a columnar foundation with your own hands, then you will have to make calculations using calculators. After preparing all the necessary materials, you can begin construction.
Repair
If the supports become deformed or destroyed, they should be replaced.
The house is raised using a jack, placed on temporary supports , which should be slightly higher than the main ones, after which the old supports are dismantled. In place of the dismantled pillars, new ones are installed and the building is lowered onto them.
If the pillars sag, they are dug under them, raised to the required level, and then their tops are additionally tied with rigid strapping. Read more here.
Foundation installation
The installation technology will vary depending on the type of foundation. But the general diagram of how to properly make a columnar foundation looks like this:
- Preparatory work, drawing construction.
- Carrying out earthworks: marking, digging holes and trenches.
- Filling cavities or laying blocks.
- Removing formwork and adding sand. Insulation of the base, waterproofing and installation of the fence.
This is the most general scheme, which varies depending on the type and depth of the foundation. However, the first stages of work are the same for everyone.
Preparatory work
Before starting construction of the foundation, it is necessary to draw up drawings.
Example of a foundation drawing Source 2mdom.ru
The drawings indicate the layout of the pillars. They are usually installed in places of heavy loads: in the corners of the building, at the intersection of load-bearing walls, under load-bearing partitions.
In addition to the drawing, it is useful to have a diagram of the foundation itself.
Example of a foundation diagram Source prezentacii.org
See also: Catalog of companies that specialize in foundation repair
When you have all the necessary materials and drawings on hand, you can begin preparing the area for the future building. First of all, the area is cleared of debris. Then two meters are counted from the perimeter of the future building and this area is marked with a cord or sand. This is the boundary from which the top layer of soil must be removed to prevent plants from sprouting. You need to remove approximately 30 cm of soil. A layer of sand or gravel is poured into the dug pit.
Then they move on to the marking stage. The drawing is transferred to a plot of land. The corners of the building are marked with posts with wooden strips nailed to them.
The correctness of the angles must be checked by measuring the diagonals. A rope is attached to the planks, which outlines the boundaries of the building and the location of the supports.
Marking the foundation Source sazhaemvsadu.ru
Pit preparation
Holes are dug in the places marked for the posts. You can do this yourself, using an excavator or mechanical drill. The width and depth are dug with reserve for formwork and bedding.
Foundation pits Source banyagid.com
If the holes are deeper than 1 m, then they may begin to crumble. To prevent this from happening, it should be dug with slopes and spacers made of boards should be installed. After this, you can lay the pillow.
Installation of foundation pillars
Once the holes are dug, you can begin to install the posts. First, a drainage pad is laid. It consists of a layer of sand (10-20 cm) and crushed stone (5 cm).
Pillow for the foundation Source 1landscapedesign.ru
To avoid sagging, the pillow must be compacted well.
Further installation technology depends on the type of foundation.
How to close the gaps between the pillars
It will be necessary to close the gaps between the pillars when the grillage beam is raised high above the ground. This is necessary to protect against stray and domestic animals, rodents, and birds from entering the underground
Typically, these spaces are covered with stamped artificial plastic panels, however, they are installed so as not to interfere with ventilation and exchange with atmospheric air.
To prevent water from entering, drainage ditches filled with crushed stone are installed around the house along the boundaries of the blind area.
Monolithic columnar foundation
A monolithic base is a system of supports, the distance between which is filled with sand, crushed stone, and then filled with concrete.
The formwork supports expand towards the bottom, so the diagram of how to make a columnar foundation with your own hands changes in the case of a monolithic foundation. When constructing small areas, it is more advisable to dig a single pit instead of holes.
The drainage pad for it is made according to the standard scheme: compacted layers of sand and crushed stone. The reinforcement system goes a little deeper into it. Since it is more difficult to lay bars in vertical formwork, the reinforcement structure is installed first.
Foundation reinforcement Source profundamenti.ru
For the “boot”, which serves as a support, formwork is made: panels are made of chipboard or OSB, as well as jibs from the walls or the bottom of the pit. There are no problems with pouring concrete in one layer.
After the ledges become strong enough, the installation of formwork begins. Shields are installed and interconnected. For the installation of small structures, a pair of jibs are usually enough.
Installation of formwork Source userapi.com
Project calculation
No construction can begin without a project that includes the following sections:
- prospecting;
- architectural and planning;
- structural and construction;
- engineering and communications;
- economic;
- construction and organizational;
- a set of executive permitting documentation.
It hardly seems advisable to order all these parts yourself and then assemble them into a single document giving the right to begin construction.
Plan of a columnar foundation To carry out all the procedures required by law, they usually turn to specialized organizations that have a staff of planners, architects, designers, measurers, estimators, persons (often with a legal education) interacting with government authorities and construction supervision for prompt and expedited resolution of emerging issues. questions and problems.
Project of a frame house on a columnar foundation, created in a three-dimensional program
It is good if this organization includes production teams directly involved in construction on site. Then, if there is a significant discount, the owner of the site will only have to order turnkey work and calmly wait until he is called upon to accept the finished house in accordance with the terms of the concluded contract.
Prefabricated column foundation
A prefabricated columnar foundation is a system of piece supports that are arranged in a certain order. The posts are manufactured separately and mounted during installation.
Prefabricated columnar foundation Source dm-st.ru
After laying the drainage layer, roofing material rolled into two layers is installed in the pits. It plays the role of a kind of formwork and waterproofing material. To make the structure more durable, it can be laid in a light metal mesh. This is done so that the structure can then be shaken and the accumulated air bubbles released.
Then a reinforcement structure is constructed from metal rods. They should be 12-15 cm shorter than the pole to avoid corrosion processes. If a grillage is installed on top of the pillars, then the rods, on the contrary, should protrude from the structure. This is necessary in order to connect the reinforcement structures of the foundation and the grillage.
Errors
To avoid mistakes when building a columnar foundation, you should familiarize yourself with the most common ones:
- installation errors: deviations of the pillar from the level, ignoring the arrangement of the sand and crushed stone cushion, uneven distribution of the load on the pillars, installation of supports at different depths, uneven subsidence of the foundation;
- calculation errors: refusal to analyze the soil, incorrect calculation of the number of pillars and their parameters, incorrectly chosen laying depth, incorrect calculation of the load on one support;
- material errors: improper storage (for example, the quality of cement decreases by 30% after six months of storage), poor-quality (defective) material.
Video description
Video about installing formwork and reinforcement:
If you are thinking about how to pour cabinets under a house, then the technology is the same as in the previous version. Concrete is poured into the pits layer by layer and compacted.
On a note! But we must remember that a columnar foundation is intended for lightweight structures and can only be used for a house if a lot of circumstances arise.
Pouring concrete Source stroikraft.ru
After hardening, it is covered with roofing felt in 2-3 layers.
Now you can begin laying the material to the desired support height. The pillar can be made entirely of brick or lined with a hollow inside and filled with concrete.
Now you can begin laying bricks, small concrete blocks or other material to the desired support height. The pillar can be made entirely of brick or lined with a hollow inside and filled with concrete.
Application area
The design in question has proven its performance in the following cases:
- foundation for light buildings (wooden, panel and frame houses);
- support of heavy structures and their individual elements, when a strip foundation becomes economically unprofitable due to the need to go deeper than 2-2.2 m;
- construction on soils with high heaving;
- construction of outbuildings and ancillary structures in order to save money.
It is not recommended to use a columnar foundation in the following cases:
- on slopes with a height difference of more than 1.8-2 m;
- with an increased risk of formation displacement;
- on loose sandstones, peat bogs and other unstable soils.
Based on economic feasibility, it is not recommended to build a SF with a depth of more than 3.5 m. In these cases, it is better to use a pile-type foundation.
Asbestos cement pipes
Asbestos pipes will help to significantly reduce the cost of building a foundation. Plus, it's quite easy to make. The pipes are installed on a concrete pad, just like brick ones, but the concrete is poured in a slightly different way.
Two holes are made in the lower part of the pipe, which is installed in the pit. A piece of metal rod is passed through them. After this, install the pipe in the pit and cover it outside with crushed stone.
Now let’s talk about how to fill the pillars under the foundation if they are made of asbestos pipes. About 1⁄3 of concrete is poured into them. While the concrete has not hardened, reinforcement assembled from several metal rods is installed in it. Now the concrete can be poured to the very top and then leveled.
Foundation made of asbestos pipes Source koffkindom.ru
The concrete will harden in 7-10 days. At this time, any construction work (except for digging trenches) is excluded.
Metal piles
In order to make a foundation from metal piles, you do not need to dig pits and make drainage. They are either screwed into holes created with a hand drill, or directly into the ground, and go deep into the ground.
Metal pile foundation Source zwsoft.ru
At least two people are required to screw in the piles, as this is a rather labor-intensive process.
To strengthen and protect the inside of the piles, concrete is poured into them. First, the piles are screwed in to the required depth, making sure that they enter the soil strictly vertically. At the same time, rope markings are made in advance, which will show how to fill the columnar foundation level. To properly fill a columnar foundation made of metal piles, special funnels are used - as in the picture below.
Funnel for pouring concrete Source limtrade.nl
A special funnel is installed in the pipe, which facilitates the filling process. Once the pipes are filled with concrete, it will take some time to set. Then it will be possible to weld the platforms for installing the grillage.
Non-buried foundation
There are several technologies for creating a foundation of varying degrees of depth.
On non-heaving or slightly heaving soils, a shallow foundation can be laid. It is usually built from concrete, rubble concrete or brick.
Option for a non-buried foundation Source strojudacha.ru
The general technology for all materials looks like this:
- Preparatory work: building a diagram, leveling the ground and marking the site.
- Removing the top layer of soil and laying a sand cushion.
- Laying pillars. The supports are installed in at least 2 rows of 4 blocks and connected to each other.
- Treatment with fire-bioprotective material and installation of waterproofing.
This is the simplest technology that will allow you to easily create a foundation for terraces, verandas or small baths.
Shallow foundation
On more complex soil prone to heaving, a shallow foundation can be installed. It is even suitable for rocky or sandy areas. It is made from asbestos, plastic or metal pipes. The material does not play a significant role, because the main load will fall on the reinforced concrete pillar.
The diameter of the pipes must be selected taking into account the loads. For small gazebos and terraces, you can use pipes with a cross-section of 100 mm, but for heavier buildings it is better to take a diameter of 250-300 mm.
Scheme of a shallow foundation Source atlantmasters.ru
Making a shallow foundation is more complex:
- Preparatory work, marking. Removing the top layer of soil and leveling it.
- Drilling holes.
- Creating a sand cushion.
- Waterproofing.
- Installation of pipes in dug pits.
- Reinforcement: corrugated reinforcement is installed vertically and tied together with small rods.
- Pouring concrete. A diagram of how to pour pillars under the foundation with your own hands: first, concrete is poured halfway. The pipe is raised 30-40 cm up, creating a base that will resist heaving. Then the pipe is concreted to the end.
This technology provides greater strength, although it is more difficult and expensive to install.
How to install a grillage
In order to evenly distribute the load across all supporting elements and the ground, a grillage is needed. A grillage is a horizontal frame of mounted supports.
Grillage on top of a columnar foundation Source stroy-dom.by
They begin to install it after the foundation has dried. Its height is measured, and if it is not enough, then leveling is necessary. Level the height using a cement-sand mixture.
After it dries, a prefabricated or single belt is constructed:
If a prefabricated belt is being made, then the structural elements must be well connected with scraps of reinforcement. The trimmings are connected with mounting loops using welding or wire twists.
Then they install formwork, a frame made of reinforcement and fill everything with concrete. After the concrete has hardened, waterproofing is carried out, and the sinuses of the holes are filled with soil.
It is important that there is at least 10 cm from the ground to the grillage. This will compensate for heaving of the soil.
General diagram of the device
How does SF work? The plan of a columnar foundation is based on load-bearing supports in the form of pillars of a monolithic or prefabricated structure. They provide the bearing capacity of the foundation. This most important parameter depends on the number and size of the pillars, as well as their depth.
To ensure equal load on the supports during operation, a continuous belt (grillage) is formed in the upper part . It absorbs operational loads and distributes them evenly across all pillars. As a result, the SF works as a single system that does not allow subsidence of individual elements.
Dimensions
The columnar type foundation is intended for the construction of small houses. When constructing buildings with an area of up to 30 m2 on normal soil, a lightweight columnar foundation can be used.
The minimum dimensions of the pillars are determined based on the materials used, operational loads and the size of the house. They are standardized from 30 to 60 cm for different types of SF.
The width of the pillars depends on the thickness of the walls of the house. The supports should protrude no less than 5-6 cm from the wall in both directions. The wall should be clearly in the middle of the foundation.
Main nodes and elements
The foundation under consideration contains the following main elements and components:
- A bed of compacted gravel (crushed stone) and sand. It plays the role of a damper between the supports and the ground, and also performs a filtering function.
- Horizontal waterproofing protects the pillars from moisture penetration from below. It is placed on top of the pillow, and is usually made of roofing felt.
- The base (heel) of the pillar. This is an extended lower part that increases the support area. It does not allow it to sag under load and increases stability.
- The main elements are support pillars with a reinforcing frame.
- Connecting node. To fasten the pillars to the grillage, the ends of the reinforcement are brought out 60-80 cm above the upper cut. If necessary, special studs and anchor bolts are secured.
- Grillage. Its main varieties are: monolithic beam, reinforced concrete strip and rand beam. The latter option is made in the form of brickwork with reinforcement on a board base. The body of the grillage in the form of a continuous belt covers the entire perimeter of the house. Using a connecting node, it must be securely connected to the reinforcing frame of the pillars.
- Vertical waterproofing. Its task is to provide reliable protection against moisture penetration from the side. Bitumen coating, layers of roofing felt, polyethylene and modern tile or roll materials are used.
All elements must be linked into a single system and work as a single whole.
Laying depth
Based on the height of the underground part (depth), the SF is divided into 2 types. A shallow foundation is taken to be a foundation with a depth less than the soil freezing level. The laying depth is 0.4-0.7 N, where H is the depth of winter freezing characteristic of a given region .
So for the Central region of the Russian Federation, where H reaches 1.4 m, the depth of the MSF can be from 60 to 100 cm.
One of the varieties of MSF is the non-buried SF. Regardless of the level of freezing, its depth is assumed to be 40-55 cm, which is sometimes only 1/3H.
The rules for the depth of laying a recessed SF establish that its base should be 20-25 cm below the freezing level, but 40-50 cm above the location of groundwater. This option is used for soils with high heaving. For the Central regions, the depth reaches 1.6-1.8 m.
Supports
Support pillars must provide load-bearing capacity and have maximum strength . The heel, as a rule, has an area 1.8-2 times larger than the cross section of the pillar. The height of the expanded lower part reaches 1/3 of the depth. For example, a post 45x45 cm has a heel 90x90 cm with a height of about 15 cm.
The second important element is the reinforcing frame. It consists of vertical steel reinforcement rods with a diameter of 12-16 mm, which have horizontal alignment (step 20-25 cm). The number of rods depends on the size of the pillar and can range from 4 to 10 pieces. In the manufacture of MSF, concrete of a grade not lower than M400 is used.
Briefly about the main thing
Building a foundation is an important task, because improper installation will lead to subsidence of the building, skewed walls and other troubles. In general, the order of work is as follows: first, select the material, then draw up a diagram and transfer it to the site. The top layer of soil is removed, a cushion of sand and crushed stone, formwork and reinforcement are installed. Then the pillars are installed, which can be made of concrete or brick, asbestos pipes or metal piles.
Depending on the material, the technology of how to pour a columnar foundation with your own hands has its own characteristics. Often a grillage is installed above the foundation. The structure must be waterproofed with roofing material or bitumen mastic. After the concrete and grillage have hardened, construction of the main structure can begin.
