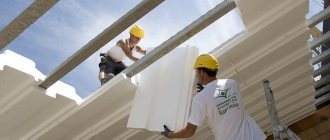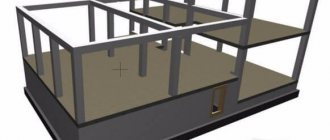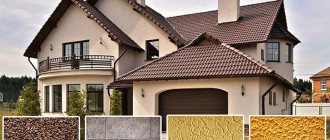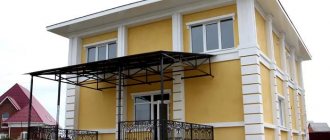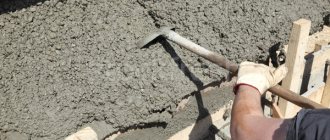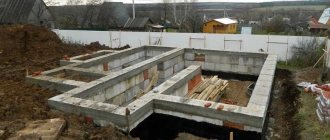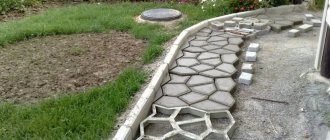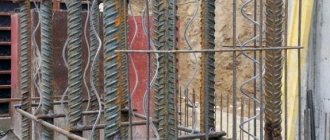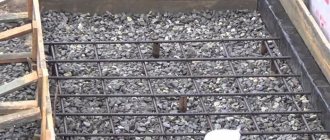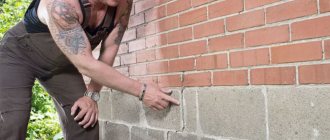Beton-House.com
Website about concrete: construction, characteristics, design. We combine the experience of professionals and private craftsmen in one place
Beautiful modern house made of concrete and glass structures
Houses made of concrete and glass became widespread in the last century. Modern technologies for the production of energy-saving double-glazed windows have made it possible to create the most unusually shaped buildings that are perfect for various climatic conditions.
The plasticity of concrete, combined with translucent structures, allows architects and designers to realize very original projects. What are the advantages of such buildings, and whether they have disadvantages, let us consider in more detail. Also in this article you can clearly see projects of unusual and interesting houses made of glass and concrete.
- Residential complex in California
House made of monolithic concrete: advantages and disadvantages
Stages in the construction of a monolith
There are different types of wall formwork for horizontal and vertical surfaces.
Permanent formwork is most widespread in low-rise construction. This is due to the need to work quickly.
This is what permanent formwork looks like
The process of preparing concrete mixture
The absence of any seams is a mandatory requirement for monolithic construction. This minimizes the possibility that cracks may appear in the structure of the house.
Advantages of monolithic construction
- Low price with high speed of construction work;
- An excellent opportunity to create an individual project for your home. The architectural forms of a house made of monolithic concrete can be very diverse, from a simple one-story house to an elite cottage with 2-3 floors;
Warm glazing of the cottage
Three-chamber double-glazed window with an asymmetric layout
The main purpose of window and door structures is to reduce heat loss in the house. Warm glazing of a country house will make it warm, cozy and comfortable to live in.
Advantages of warm glazing:
- thermal insulation of premises;
- protection from street noise;
- creating additional warm space in the house;
Insulation work is carried out using three types of window structures.
- PVC window blocks. They are made hinged with single or double-glazed windows. The advantages of such windows are their affordable cost, high thermal performance, excellent sound insulation and ease of maintenance.
- Wooden windows. They are made using new technology - from laminated veneer lumber from natural wood. The windows are durable, environmentally friendly to use, and have the ability of natural ventilation.
- Aluminum windows. With their help, they create structures of non-standard shapes and sizes, including for larger openings. The aluminum profile with plastic inserts for double-glazed windows has excellent heat-saving parameters.
When carrying out warm glazing of a country cottage, some features of the work should be taken into account:
- window sizes will always differ from standard ones;
- slopes in private houses are slightly wider;
- dismantling and installing new windows will take longer.
To protect yourself, windows with especially strong double-glazed windows and anti-burglary fittings should be installed on the lower floors.
Options for glazed facades, verandas, terraces
Panoramic or partial glazing
The answer depends on the height of the walls and, in principle, their presence. When the walls are completely covered, a partial method is suitable; when there is a roof and a frame, then panoramic windows will be the ideal choice for creating an attractive, aesthetically rich terrace.
Kawabanga! Houses made of polystyrene concrete - 3 stages of construction
You will need to decide whether wall or roof glazing will be used based on the type of construction. If there is no roof or any kind of canopy, then you cannot do without a roof. In vertical planes it is better to focus on wall design.
Frame and frameless glazing methods
What is a glass half-timbered structure and what does it look like in reality?
A half-timbered structure is a type of building structure in which the load-bearing supports are vertically located elements (pillars, columns, etc.), between which spacers are installed, located at a certain angle.
Glass half-timbering assumes the absence of window frames, and the entire space between the supporting elements of the building is occupied by glass surfaces.
For your information! For the manufacture of glass half-timbered frames, as a rule, an aluminum profile is used, through which double-glazed windows are fixed to building structures. Glass surfaces can be made with the possibility of opening them or located permanently, which depends on their location and feasibility.
Here are some design solutions implemented in practice:
The house and its extension are made in the “glass half-timbered” style. Project implemented in Maribor (Slovenia)
Interior inside the “glass house”
Demonstration house (Russia) in St. Petersburg One-story house with an attic, made using large-area double-glazed windows
Disadvantages of glass wall house designs
First of all, the high price for the construction of such structures is noted, because this pleasure is not cheap. There are also a number of nuances that prevent the implementation of such plans. In particular:
Panoramic window systems, located on the sunny side, transmit too much light, which in turn negatively affects the condition of furniture and curtains.
Difficulty in caring for the surface. All accumulated dirt and dust must be promptly removed from the entire area of the glass building, which is a labor-intensive process. This requires a lot of time and effort, which is often so lacking.
The heat inside is retained quite poorly.
Additional costs for various equipment, for example, heating devices with automatic start to avoid condensation on the base material.
High level of energy efficiency, which in most cases is taken as a disadvantage.
The need for legal registration, since the glazing of loggias in a panoramic way includes the availability of permits, which are either long or expensive to obtain.
Panoramic glazing
Panoramic glazing is original. Its advantage is that the room is filled with natural light as much as possible. Frameless panoramic glazing will allow you to admire the surrounding nature without leaving your home.
Glass with increased strength is used, which can withstand small accidental impacts. Additionally, panoramic sections are equipped with anti-burglary fittings.
To preserve heat indoors, two- and three-chamber double-glazed windows are installed, with good energy saving.
Use tinted glass for bags. Its use allows you to observe the situation outside the room from inside the room.
The main disadvantage of panoramic glazing is its high cost. In addition, the windows will need to be washed frequently, and this is a rather labor-intensive process, given their size.
One type of this type of glazing for a country house is corner glazing. It is made framed or frameless.
Double-glazed windows are connected to each other at an angle using a special sealant. The work uses expensive tempered glass with increased shock protection.
A slight inconvenience of using this type of glazing in your home is the visibility of the room. Therefore, you should immediately install thick curtains or blinds.
Communications
Why concrete and glass?
It would seem that the combination of ordinary concrete and glass is more suitable for office buildings or shops. But even in individual construction, very unusual and original structures can be created from a combination of these materials.
There are a lot of positive aspects:
Houses made of glass and concrete are often built using glass blocks. These structures are different:
- Durability and reliability.
- A variety of colors and textures.
- The blocks are produced with varying degrees of translucency.
- Fire safety.
Also, various composite materials, polycarbonate, and translucent slate for roofs are often used instead of glass.
Although the price of such a house depends on many factors:
- Quality and brand of double-glazed windows.
- Difficulties in glazing configuration.
- Sizes of glass elements and their type.
In addition, a very open building, in which all the internal space is visible, is not suitable for everyone. Typically, such projects are chosen by people who prefer originality and non-standardism.
Some tips for organizing your home
The layout and arrangement of houses of this type has its own characteristics, which should be taken into account at the design stage:
Important! All glass and concrete house designs have individual thermal calculations designed for a specific climate zone. Using them in other conditions may lead to thermal discomfort in the premises.
Architecture Features
The plot overlooking the lake was already planted with beautiful spruces, trees and other plants, the task of the architects was to harmoniously fit the house into the surrounding landscape. The architecture uses straight, even lines, everything is structured and consistent. The facade of the house from the entrance side is nondescript, but this is quite consistent with the latest trends in architecture. Everything that is visible to neighbors or passers-by is as simple as possible, and the facades facing the courtyard are luxurious and best meet the wishes of the owners.
House made of monolithic concrete: advantages and disadvantages
Stages in the construction of a monolith
There are different types of wall formwork for horizontal and vertical surfaces.
Permanent formwork is most widespread in low-rise construction. This is due to the need to work quickly.
This is what permanent formwork looks like
The process of preparing concrete mixture
The absence of any seams is a mandatory requirement for monolithic construction. This minimizes the possibility that cracks may appear in the structure of the house.
Advantages of monolithic construction
- Low price with high speed of construction work;
- An excellent opportunity to create an individual project for your home. The architectural forms of a house made of monolithic concrete can be very diverse, from a simple one-story house to an elite cottage with 2-3 floors;
Glazing with plastic windows with layout
Layouts are a type of decorative design of double-glazed windows. With their help, the window structure is divided into several segments.
Since layouts make the block heavier, increase its cost and contribute to heat loss, decorative strips are used in plastic windows to imitate the layout.
Such products have a presentable appearance and are resistant to deformation.
There are two types of layouts:
- Venetian;
- Viennese
With the help of the Venetian layout, the window takes on a new look. To carry it out, a decorative profile is attached to the outside of the window block.
For greater plausibility, the strips should also be attached from the inside. The main thing in the work is not to overdo it, since all additional elements reduce the flow of light into the room.
The advantages of this type of window decoration:
- ease of installation;
- low cost of materials;
- installation is carried out at any stage of window installation;
- fresh design of the window block.
Since these decorative elements are exposed to weather conditions, their service life is short. In addition, they complicate window maintenance. Dirt accumulates around the slats on the outside of the window and its removal is a rather labor-intensive process.
With the Viennese layout, decorative plastic, metal, and wooden panels are installed outside the glass. They have sealing gaskets. And inside the double-glazed window, a spacer frame is installed, which simulates the division of glass into segments. This technique promotes maximum similarity with the real layout, but has a significant drawback - it increases the heat loss of the glass unit.
Options for glazed facades, verandas, terraces
Panoramic or partial glazing
The answer depends on the height of the walls and, in principle, their presence. When the walls are completely covered, a partial method is suitable; when there is a roof and a frame, then panoramic windows will be the ideal choice for creating an attractive, aesthetically rich terrace.
You will need to decide whether wall or roof glazing will be used based on the type of construction. If there is no roof or any kind of canopy, then you cannot do without a roof. In vertical planes it is better to focus on wall design.
Frame and frameless glazing methods
General information
Before deciding to build a concrete house, you should familiarize yourself with all the advantages and disadvantages of such construction:
Advantages
Among the advantages of concrete buildings, the following points can be highlighted.
- A concrete house is a monolithic structure
, due to which it has good mechanical strength and also withstands seismic activity. - Construction can be done on any soil
. - Concrete houses are built quickly
. - Construction cost is relatively low
. - It is possible to build a house of any configuration
. - Concrete walls can be finished with any materials
. - Possibility of a slab as a floor
. - Concrete new building shrinks evenly
.
Flaws
Of course, there are also disadvantages of such construction, however, there are not very many of them:
- Requires certain equipment, such as a concrete mixer and an internal vibrator. If the house is being built on several floors, then a concrete pump will also be required.
- When constructing a monolithic floor, labor costs increase, since it is necessary to perform formwork and reinforcement.
- Concrete has a fairly high level of thermal conductivity, so the walls must be insulated before finishing.
Disadvantages of glass wall house designs
First of all, the high price for the construction of such structures is noted, because this pleasure is not cheap. There are also a number of nuances that prevent the implementation of such plans. In particular:
Panoramic window systems, located on the sunny side, transmit too much light, which in turn negatively affects the condition of furniture and curtains.
Difficulty in caring for the surface. All accumulated dirt and dust must be promptly removed from the entire area of the glass building, which is a labor-intensive process. This requires a lot of time and effort, which is often so lacking.
The heat inside is retained quite poorly.
Additional costs for various equipment, for example, heating devices with automatic start to avoid condensation on the base material.
High level of energy efficiency, which in most cases is taken as a disadvantage.
The need for legal registration, since the glazing of loggias in a panoramic way includes the availability of permits, which are either long or expensive to obtain.
Glazing of the entrance group of the cottage
The entrance group of a country cottage is made of plastic, aluminum, metal and wood.
The metal structure is resistant to mechanical stress and does not corrode or rot. Aluminum profiles are used to construct entrances of various designs and designs.
Aluminum sliding systems
The advantages of plastic are its cost and variety of colors. It tolerates changes in temperature conditions well.
Wood-look laminated plastic profile
By design, entrance groups are divided into warm and cold. In the first case, the heat is stored indoors. When making a warm entrance group, two- and three-chamber double-glazed windows, a thermostat are used, and additional doors are installed.
For glazing of the entrance group, double-glazed windows, tempered glass, and triplex are used. The glass itself has an energy-saving, sun-protective, acrylic or matte coating.
Stained glass and glass with increased light transmission are also used in the work.
The most common and affordable are two- and three-chamber double-glazed windows. It is quickly installed and protects your home from noise and cold air penetration.
Tempered glass has a clear advantage in that, upon mechanical damage, it breaks down into small granules that are not dangerous to human health.
Double-glazed windows with tempered glass
Triplex is glass with increased strength. It protects the house from noise, wind and cold.
An innovative option for glazing the entrance area of a country house is the installation of soft windows. They consist of polyvinyl chloride film, which has a dense structure. In summer, the film protects the house from rain, wind and direct sunlight.
Communications
House made of concrete and glass
Features of houses made of concrete and glass
In addition to their prestigious appearance, concrete houses with glazing are endowed with a number of positive qualities:
Glass veranda to the house
How much do glass walls cost?
The cost of glass walls is determined by:
- the size of the windows used;
- number of canvases;
- type of glass and its decor;
- frame material;
- quality, quantity and manufacturer of fittings and components;
- complexity of installation.
Kawabanga! How to calculate the number of gas blocks for building a house
Today you can choose different profiles for glass windows for walls:
- MDF;
- PVC;
- solid wood;
- steel profile;
- aluminum.
Types of glass used for internal partitions and external walls:
- Stalinite;
- plexiglass;
- polycarbonate glass;
- classic;
- triplex.
In this case, the glass can be transparent, frosted, deaf, or combined.
Examples of existing buildings
Famous projects of concrete houses with full or partial glazing:
Conclusion
Despite the expensive construction, concrete and glass are increasingly being combined in the construction of houses of any shape, height and concept. The finished structure is strong, durable, comfortable, cozy, energy efficient and pays off from the first days of operation.
Facade glazing
The architecture of modern country houses is based on functionality and visual beauty. This is facilitated by the use of glass in the construction of cottage facades. Glazed facades allow rational use of room space and give the house a representative appearance.
Until recently, glass facades were found only in shopping centers, office buildings, restaurants and hotel complexes. Now any country cottage can have a glass look. Its device uses glass that will not shatter with minimal effort.
The main advantages of using tempered glass when glazing the facade of a private house are its aesthetic appearance and the ability to implement extraordinary design solutions. The material is light in weight and has good light transmission.
The following materials are used for façade glazing:
- polymer;
- with galvanic coating;
- with wooden structure.
Glass can be tinted or mirrored and vary in shape and size.
The work is carried out by installing a double-glazed window on a high-strength aluminum profile. This base is protected from moisture, high temperature, and is not subject to corrosion or combustion. Aluminum is safer to use than plastic and wood. Despite its lightness, it is not susceptible to deformation under mechanical stress.
The aluminum frame suppresses noise well and is UV resistant.
Villa made of stone, concrete and glass – GP House by Bitar arquitectos, Pachuca, Hidalgo, Mexico
The staircase leading there is closed on three sides by a structure made of natural stone.
The walls of the apartments are concrete, in some segments painted with light paint. The furniture and interior decoration items in the rooms are unusual in shape, and in some places even evoke a feeling of space.
Every design concept should have a twist, and this project is no exception. On the second floor, near the flight of stairs, there is a panoramic opening on the ceiling, through which rays of light penetrate during the day, and at night you can admire the starry sky.
The stone structure has an artificial decorative fireplace on one side, which makes the room more cozy and comfortable.
Along the entire perimeter of the facade windows there is a pond with plants and the addition of stone elements, which gives the feeling of being in nature near the lake.
The bedrooms, children's room, home theater, and bathroom are located upstairs. To give privacy to the space, wooden bars similar to blinds are used on the windows.
The mansion includes such contradictory components as modern functionality and the use of natural materials, glazed facades and unity with nature.
Rest zone
There is a large swimming pool in front of the house - this is a great place for parties and a quiet family holiday. Moreover, the relaxation area by the pool is not inferior in comfort to a five-star hotel - there are sun loungers, a dining area, and luxurious tents.
