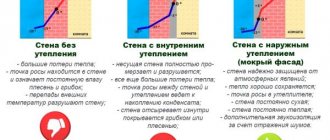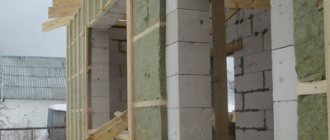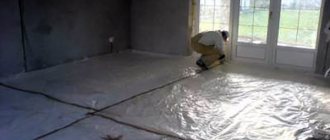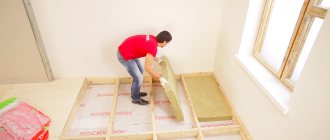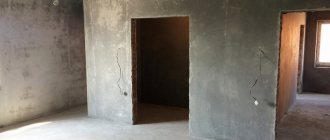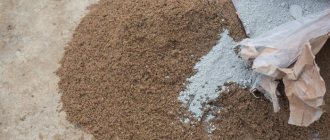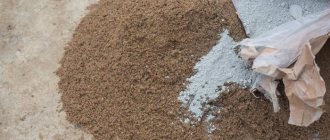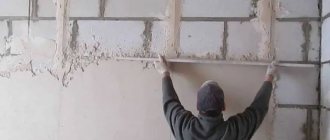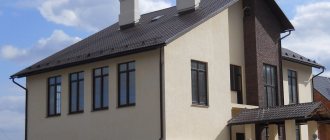Choosing insulation for a façade under plaster
Finishing the facade with plaster over insulation allows you to quickly and beautifully seal the walls from external influences and extend the service life of building materials. This technology is available for independent implementation; when choosing it, there is no need to install suspended and frame systems or lengthy interruptions of work processes. The maximum effect is achieved when using insulation and finishing from one manufacturer; the required amount is ideally calculated at the stage of design and construction of the house. The cost depends on the type of thermal insulation and the brand of plaster.
Purpose
When building houses, especially in cold climates, much attention is paid to the heat-saving properties of the structure. Very often, the properties of building materials are such that to ensure the necessary thermal insulation, the thickness of the walls must be unreasonably large
The most effective way to solve this problem is to perform external insulation.
The thermal circuit is complete. The house is warm even in cold weather. It would seem that all the work is done and you can breathe easy. However, new problems emerge:
- unpresentable appearance of the insulation layer;
- the need to protect thermal insulation from exposure to precipitation.
The optimal solution that puts the finishing touches on façade work is to apply a layer of plaster.
Review of the best thermal insulation options
The required material must combine lightness, good insulating properties, resistance to moisture and external influences, and durability. Preference is given to rigid slabs that retain their shape unchanged throughout their entire service life, ideally non-flammable. Stone wool and polystyrene foam of different brands have qualities suitable for facades; for general purposes, they have slightly different installation and finishing technology. The cake scheme includes three main layers: slabs, reinforced mesh and plaster mortar, the latter can combine the function of protection and decoration or, conversely, require additional painting.
The advantages of polystyrene foam include a closed cell structure, moisture resistance, low density, easy installation and affordable cost. The maximum effect is achieved by using specialized locking and tongue-and-groove systems with milled external surfaces that eliminate the formation of cold bridges and better adhere to the plaster. TechnoNIKOL Carbon, Penoplex Facade and their analogues have suitable characteristics, but if necessary, ordinary brands (PSB, Knauf) with a density of 25 kg/m3 are also suitable. The disadvantages of this option include not the best resistance to mechanical damage, flammability and the need for additional fasteners and mesh reinforcement.
The use of basalt wool for façade insulation followed by plastering is chosen if there is a desire to maintain the permeability of wall materials or high fire safety requirements. In this case, not just any type of mineral wool is suitable: for obvious reasons, they must be hydrophobized, the required minimum density is 130 kg/m3: the stiffer they are, the better. In order to reduce the load on the foundation, specialized grades can be used - lightweight on the one hand, rigid and designed for applying mortar on the other.
The moisture resistance of such basalt slabs is enhanced due to the special arrangement of fibers and impregnation with special compounds; a small part of the absorbed sediment is not retained inside. Despite the higher adhesive strength than smooth foam, it still needs a reinforced mesh, in particular, when covering the main facade plaster with a finish of a different brand and/or in order to increase the strength of the outer layer.
The considered disadvantages of stone wool include deterioration in insulating properties during operation and a slightly worse thermal conductivity coefficient compared to polystyrene foam. This insulation is more expensive and places a higher load on foundation structures.
Comparison of main characteristics:
| Indicator name | TechnoNikol | |
| Basalt slabs Technofas | Extruded polystyrene foam Carbon Eco (for facade and plinth) | |
| Thermal conductivity coefficient, W/m°C | 0,038-0,041 | 0,034 |
| Material density, kg/m3 | 140 | 30 |
| Compressive strength, kPa | 45 | 250 |
| Temperature range of application, °C | -60 to +200 | From -70 to +75 |
| Vapor permeability coefficient, mg/m h Pa | 0,3 | 0,011 |
| Flammability group | Ng | G4 |
The main criteria when selecting a specific type are the material and load-bearing capacity of the base, safety, installation costs, compatibility with the selected plaster mixture and expected service life. In terms of compliance with fire standards, ease of fastening and maintaining the permeability of walls, stone wool definitely wins. In terms of price, lightness, moisture resistance and durability - polystyrene foam. The operating conditions of the thermal insulation layer play an important role - for the base and areas close to the ground, you should buy an option with a closed structure; compacted foam plastic has suitable characteristics.
Recommendations for insulation
The maximum effect is observed when placed in two layers with jointed seams; this design eliminates the formation of cold bridges. Fiber insulation under wet plaster is protected from ground moisture, the bottom slabs are installed on a special base profile. Fastening is carried out using glue; polystyrene foam is additionally fixed with disc-shaped dowels. In stressed areas (corners, openings, expansion joints, junctions with the roof), both types are protected with special profiles; in addition to maintaining the required level, they enhance the quality of adhesion to the mortar.
In order to improve the performance of thermal insulation and reduce costs when implementing it, a number of recommendations are followed:
1. Work is carried out in the warm season under normal humidity conditions; installation is possible only on a clean and prepared façade base. Make sure there is no construction or atmospheric moisture inside the walls.
2. All layers of the pie use compatible building materials, ideally from the same manufacturer. This applies to the insulation itself, glue, primers and the plaster itself. Where possible, preference is given to certified systems.
3. Regardless of the type of base (acrylic, polysilicon, mineral or silicone), the solution is applied to the facade as thinly as possible, the optimal thickness of the final layer is 3 mm. The process of plastering or finishing painting is carried out without interruptions, otherwise a border remains at the interruption points.
4. The plaster is reinforced exclusively with alkali-resistant options; fiberglass mesh with a cell pitch of 3-6 mm has the necessary characteristics.
5. A number of rules are observed when attaching dowels; they are used in corner areas and in the center of slabs; the level of the caps must coincide with the surface of the material. It is impossible to deepen them inside; such places will accumulate moisture and leak out.
Choosing inexpensive insulation
The minimum prices for 1 m3 of extruded polystyrene foam are 4800 rubles, regular foam plastic - 4200, stone wool - 5500, for expensive specialized brands for thermal insulation of facades they are almost the same. Fibrous types are slightly inferior to cellular types in their ability to retain heat; under equal conditions, its slabs are thicker. In terms of durability, foam plastic is considered more profitable; with proper protection from ultraviolet radiation, the service life reaches 40 years.
It is the cheapest, its use is limited only by flammability and poor permeability. But in private low-rise construction, fire safety is not a major factor; owners value this material for the ability to quickly and inexpensively protect the house from heat loss and reduce the cost of heating it. In order to comply with building codes, when using any type of polystyrene foam as facade insulation under the plaster, a system of fireproof cuts is provided. In practice, this means combination: stone wool lamellas are laid along the perimeter of the openings and in areas of contact with the roof. Preference is given to strips cut at the factory; their edges are neater, but if they are unavailable, any rigid slab or its remains will do.
Calculators
For those who do not want to learn these formulas by heart or do not have the opportunity to calculate everything on their own, memorizing various specifications, there are a huge variety of online calculators.
They are specially designed to select the optimal thickness and take into account a variety of factors and characteristics of both insulation and walls. Some of them have a built-in product range in which you do not need to enter additional values - you will just need to select the type of insulation, its brand and model, as well as the type of material from which the wall is made.
A very popular among these calculators is ROCKWOOL, which was developed by experienced construction professionals. This calculator also calculates the energy efficiency of insulation, displaying all the necessary values in the report. Also, for those who do not want to understand the functionality, the website of this calculator provides simple step-by-step instructions that will not be difficult to understand: just click on the “Start calculation” button and follow the prompts.
It should be remembered that if you ignore the calculations of the thickness of the thermal insulation material, a number of problems may arise, including damage to the structure of the structure itself, which is almost impossible to fix, and even if possible, it will require additional, much larger costs (you will have to wait for an urgent or major repairs from the management company).
How to calculate the thickness of the insulation, see the following video.
Peculiarities
Mineral wool is a very popular heat-insulating material that is laid under plaster. Its structure is made up of randomly intertwined fibers. The length and thickness of the fibers depend on the substance underlying the production of the material. To increase the strength of mineral wool, the fibers are compacted, but between them there remains a space filled with air, which performs a thermal insulation function. Despite the compaction procedure, mineral wool is a light, elastic material, convenient for transportation, installation and has a low price.
Mineral wool has a wide range of advantages over other materials:
- it is a good heat and sound insulator;
- maintains a high level of fire safety;
- permeable to steam, which is necessary for the house to “breathe”;
- fungi and mold do not form on it;
- insects do not grow in it, it is “uninteresting” to rodents;
- is a relatively environmentally friendly and safe material (the release of harmful substances begins at temperatures above 300 degrees C).
Like any material, mineral wool has certain disadvantages:
- First of all, this is the formation of a high level of dust . Glass wool and slag wool are especially guilty of this. Their dust contains sharp small fragments, which, if they come into contact with the skin, will cause damage and severe itching. Breathing dust containing debris is also extremely harmful. To avoid such unpleasant consequences, installation work should be carried out using special clothing, a respirator and safety glasses.
- Another disadvantage is the use of formaldehyde resins in the production of the product, and there is a possibility of phenol being released into the environment, which is unsafe for human health. However, there are very few of these substances in the product, and its use for outdoor work completely reduces this harm to zero. In addition, phenol is released at very high temperatures, which are unlikely to occur in everyday real life. Stone mineral wool practically does not contain phenol. Modern manufacturers, caring about the quality of the product, replace formaldehyde resins with other substances with a lower level of harmfulness. Nevertheless, carrying out work in a respirator and using vapor-proof PVC film during installation will protect against the possible risk of damage from phenol.
- A serious disadvantage may be the ability of the material to absorb moisture (stone wool does not have this disadvantage). Trapped moisture can cause shrinkage of the insulation and its destruction. Therefore, all external work should be carried out in warm, dry weather. In order for the coating to serve for a long time, you need to follow the installation rules, and also remember to use a hydrophobic solution to treat the coating.
For mineral wool, an important indicator is density, which is determined by the production method. For different jobs, insulation materials of different densities are used:
- The lightest (up to 80 kg/m3) is needed for indoor work.
- For external work, a special façade series is needed for plastering. Its density is 125-165 kg/m3. Such a high density is required for the strength of the coating and to support the weight of the plaster.
This type of insulation is produced in slabs of 50x100 or 60x120 cm. The average thickness of the slabs is approximately 10 cm. Sometimes high-density material can be found in rolls.
You can insulate any surface with mineral wool: brick, concrete, wood, block. However, different surfaces require their own types of insulation and methods of attaching it, and some of their indicators may differ greatly. Therefore, before purchasing, carefully read the characteristics of the insulation and its compatibility with a particular type of surface, take into account all the pros and cons.
Dimensions, shape
Modern manufacturers package tepid wool in two main forms:
- Rolls or mats. The length of the product is 7-10 m, width 120 cm, thickness – 50 mm. The density of the material is quite low. This is due to the purpose of the rolls - for finishing floors, roofs, partitions and other non-load-bearing structures.
Mineral wool slabs and rolls for thermal insulation of walls Source o-cemente.info
- Plates. Standard dimensions are 120 x 60 cm, width 5-10 cm. Density is medium or high. Designed for installation in hard-to-reach places and structural elements with loads.
Good to know! The main advantage of mineral wool as insulation for wooden walls is the unhindered transmission of water vapor. This allows you to maintain the natural microclimate in the house. However, before laying the material, the wood surface must be treated with antiseptic compounds to avoid the formation of mold and fungi due to possible accumulation of dampness.
Insulation of stone walls from the outside with mineral wool
The plaster is applied directly to the mineral wool.
Definitely, insulating walls from the outside with mineral wool is better than from the inside. This complies with all heat engineering standards and in this case the dew point shifts into the thermal insulation layer. Thanks to this, condensation does not form. Stone walls (made of monolithic concrete, brick, foam block) are insulated using two technologies:
- along the sheathing - ventilated façade;
- under the screed - wet facade.
The thickness of the mineral wool for wall insulation in each of the methods will be the same, only the method of laying and finishing the thermal insulation differs. To calculate how many centimeters of thermal insulation cake will be enough in your case, use an online calculator.
Wet facade
This technique involves attaching mineral wool slabs directly to the wall, and applying plaster on top of the insulation. This introduces its own requirements for the choice of material and its characteristics. Basalt wool should be placed under the plaster. It is hard and does not absorb moisture as much. At the same time, even when wet by 30%, it continues to retain heat. According to various estimates, the density of mineral wool for wall insulation should be such as to withstand the weight of the plaster. This is definitely no less than 85 kg/m. cube, and the optimal value varies within 125 kg/m. cube
Before attaching the mineral wool to the wall, it is advisable to level the working surface. If the insulation is laid on a flat wall, then the adhesive is applied in an even layer using a notched trowel. If the working surface is uneven, then the glue is applied with cakes. The layer thickness should be about 3-4 cm. The slabs are laid with the seam offset. Be sure to use plastic dowels, 4-5 pieces for each slab. If mineral wool is laid in two layers, then make sure that the joints of different layers do not coincide.
Insulating walls with mineral wool from the inside is an extreme measure. They resort to it if external work is impossible or impractical.
The last stage of insulating external walls with mineral wool is applying plaster in two passes. A fiberglass reinforcing mesh and corners are embedded in the first layer. The second layer is decorative; it can be smooth or embossed (the so-called bark beetle). The decorative layer is primed and painted. It is necessary to use acrylic-based paints so as not to interfere with the movement of steam from the insulating cake.
So, let’s summarize how to insulate walls with mineral wool using the wet facade method:
- basalt slabs are glued to the wall with universal glue;
- each plate is secured with 4-5 dowels;
- the first layer of finishing is tightened, into which the reinforcing mesh is embedded;
- a decorative layer of plaster is applied, primed and painted.
How to determine density?
The appropriate type of mineral wool must be selected after first reading the information from the manufacturer. Usually all the necessary characteristics can be found on the packaging. Of course, if you want to do everything very efficiently, then you can resort to a professional approach and calculate the density of the insulation. As practice shows, consumers select density and other parameters either at their own discretion, or on the advice of friends or consultants. The best option would be to contact a professional about choosing the density.
The density of mineral wool is the mass of its cubic meter . As a rule, lightweight insulation with a porous structure is suitable for thermal insulation of walls, ceilings or partitions, and rigid insulation is suitable for external use. When the surface is free of loads, you can safely take slabs with a density of up to 35 kilograms per cubic meter. For partitions between floors and rooms, internal floors, ceilings, walls in non-residential buildings, an indicator ranging from 35 to 75 kilograms per cubic meter is sufficient. External ventilated walls require a density of up to 100 kg/m3, and facades - 135 kg/m3.
It should be understood that density limits should be used only where additional wall finishing will be carried out, for example, with siding or plaster. Between floors in concrete or reinforced concrete buildings, sheets with a density of 125 to 150 kilograms per cubic meter are suitable, and for load-bearing reinforced concrete structures - from 150 to 175 kilograms per cubic meter. Floors under screed, when the insulation becomes the top layer, can only withstand material with an index of 175 to 200 kg/m3.
Source
Insulation of frame walls with mineral wool
Note the presence of cross bars.
Laying thermal insulation in frame houses can be classified as internal work. Insulating a wall from the inside with mineral wool is somewhat similar to the technique of a ventilated facade. The similarity lies in the fact that the thermal insulation is placed oppositely between the supporting beams of the frame. And also that with a wall height of more than three meters, horizontal bars are required to support the insulation.
There is no point in attaching thermal insulation mechanically; it will not escape from the wall anyway. During operation, mineral wool may shrink, so you need to use material with a density of at least 55 kg/m. cube If the internal and external finishing of the frame is made of materials with vapor barrier characteristics, for example, OSB boards, then you can do without films. Although this is quite risky, it is better to be safe.
A diffusion membrane is laid on the exterior finishing from the inside of the room, which will prevent water from seeping into the insulation, while releasing all the steam from it. A vapor barrier for the walls is placed between the mineral wool and the interior finishing - it will protect the insulation from steam that circulates from a high-pressure zone (heated room) to a low-pressure zone (outside).
Method of internal wall insulation with mineral wool:
- exterior decoration;
- waterproofing;
- mineral wool;
- vapor barrier;
- interior decoration.
Gaps between the films and the finish are optional, although an additional buffer zone where the air is practically still is never a bad idea. This will only be a plus.
There are many reasons why there is a cold heated towel rail in the bathroom: from a simple breakdown to turning off the central heating or hot water supply.
Before removing the heated towel rail in the bathroom, you need to cut it off from the general circuit. Read more here.
Advantages and disadvantages
The advantages of mineral wool include:
- sound insulation;
- vapor permeability;
- resistance to fungi;
- corrosion resistance;
- environmental friendliness;
- ease of installation;
- fire resistance;
- low thermal conductivity.
The disadvantages include:
- The need to install using reinforced mesh. If you do not follow the installation technology, cracks may form on the facade.
- Most types of mineral wool (provided there is no top protective layer, i.e. plaster or other finish) absorb water. Because of this, the thermal insulation properties of the material are reduced.
Description of material
Mineral wool is one of the most common thermal insulation building materials.
It has a fibrous structure. Mineral wool is produced by melting rocks, metallurgical slags and their mixtures.
Experts have developed several types of mineral wool. All of them are used for insulation work. Among the main types, it is worth highlighting the following:
- Stone wool. For its production, melts of igneous rocks are mainly used. This material is also called basalt wool. It is always made from rocks of volcanic origin. You can read about facade insulation with stone wool here.
- Glass wool. It is formed by using glass melts.
- Slag wool. The process of its manufacture involves the use of blast furnace slag melts.
Mineral wool fibers can be different. They differ in thickness, length of the thread and its orientation in space. In its form, the insulation can be either in the form of rolls or in the form of slabs.
Before using mineral wool to insulate a private home, you need to pay attention to its main advantages. They are as follows:
- low degree of heat conductivity;
- high level of fire safety;
- vapor permeability;
- withstand significant mechanical loads;
- sound insulation;
- significant density;
- safety for human health.
Like any other thermal insulation material, mineral wool still has a couple of disadvantages. They should also be taken into account before starting installation work.
The main disadvantages of mineral wool, compared to polystyrene foam insulation, are its significant weight, slightly higher price, as well as a decrease in basic functional qualities when water gets in.
Thus, at present, in its technical and functional characteristics, mineral wool is significantly superior to classic foam plastic. That is why this material is being used more and more often.
Ready-made plastering systems
Often so-called plastering systems are sold in construction stores. These are kits that include glue, primer, insulation, plaster and paint, as well as other necessary materials. Usually they are produced by the same company or are ideally matched to each other in terms of technical parameters. The most famous plastering systems are:
- Rockwool. Includes several types of systems based on basalt wool with a thin or thick layer of plaster, as well as for facing with clinker tiles.
- "Senergy PPS". Ideal for low-rise buildings, it includes polystyrene foam insulation, adhesives, primers, and decorative protective plaster.
- Ceresit. Plaster complex based on extruded polystyrene foam.
- Caparol. Plaster system with polystyrene foam of different thicknesses.
Capatect facade insulation system
The cost of a plaster system depends on the manufacturer (domestic or foreign), the type of insulation, the type of plaster and the thickness of its layer. The so-called “warm plasters” for facades, into which vermiculite or perlite are additionally introduced, are more expensive.
Methods and technology of working with mineral wool for plaster and siding
At the moment, there are several common methods of insulating the facades of private houses using mineral wool. Among them, the most popular are:
- “Wet” facade (under the plaster layer). Initially, the mineral wool must be attached directly to the building itself. After this, plaster is applied to it, which is subsequently painted or decorated in other ways, depending on the preferences of the building owner.
- "Ventilated facade. Often used for insulation under siding. In this case, an air gap is created between the mineral wool fixed to the wall and the outer cladding layer. Its thickness must be calculated using the appropriate formula. To create a gap, an appropriate metal or wooden structure must be attached to the house. Its main purpose is to fix facing materials. This could be lining, tiles, stone, fiber cement boards, etc.
"Wet" facade
Ventilated facade
Penoplex is often used in combination with mineral wool. For example, the base is insulated with penoplex, and the walls with mineral wool.
Insulation of the facade of a private house with mineral wool can be done independently without the help of specialists. In order to do this, you need to take a responsible approach to the procedure, prepare all the tools in advance and understand the most important nuances of the work.
Preparation when working with mineral wool with your own hands
The preparatory stage involves performing certain work on the surface of the walls. Be sure to:
- remove peeling plaster;
- remove paint;
- get rid of solution build-up.
Important! If the walls are wooden, the material should be impregnated with an antiseptic.
Places that have been affected by mold or mildew must be thoroughly cleaned . After this, they need to be treated with appropriate substances.
Preparatory work involves removing window casings, drainpipes and additional decorative elements of facades. After this, the walls must be primed. To do this, use a deep penetration primer.
Surface marking
In order to carry out the insulation process efficiently, it is necessary to mark the surface of the facade . To do this, you should install sags: horizontal, vertical and diagonal. First, pins or nails must be secured at different points on the facades. A nylon cord should be pulled between them as a weight gain. In this case, you should use a level. Weights allow you to identify wall unevenness and install insulation evenly in such places.
Installation of profiles for mini-slabs
Base profiles (or strips) are used as a guide that supports the first row of mineral wool on the facade. In addition, such elements help protect the insulation from rodents penetrating into it from below. For installation of profiles, driven dowels are most often used.
Fixing mineral wool boards
In order to install mineral wool on the facade, you need to use a special construction adhesive designed for such purposes.
It is prepared in accordance with the instructions. The substance should be applied to the mineral wool using a comb spatula. The glue should cover the entire surface of the sheet.
If we are talking about a ventilated facade, then before installing mineral wool on it, you need to secure special brackets in advance , where the guides will subsequently be attached.
The mineral wool itself is attached to disc-shaped dowels or mushroom dowels. Afterwards, holes are cut in the mineral wool so that it can be easily placed on the brackets. And finally, disc-shaped dowels are attached so that the “head” of the dowel holds a couple of mineral wool slabs at once.
For 1 square meter it is necessary to use up to 5-7 disc dowels. It is best to hammer them into the corners of the slabs.
Important! The first row of material should stand on the supporting profile rail. It must be leveled in accordance with the weight gain. The end sections of the slabs must be in careful contact with each other. It is imperative to take into account that the vertical seams of each row of insulation should not coincide with each other, being slightly offset.
Final work
The roll of mounting mesh must be fixed at the top of the wall. This can be done using pins or mortar. The material sheets must overlap each other by at least 10 centimeters.
It is allowed to perform rough plastering with a thickness of 3 to 5 millimeters. 2-3 days after this, you can begin applying the decorative layer.
Installation of mineral wool slabs: what to pay attention to
In order to reliably install façade insulation with your own hands, you must first prepare a solution. Detailed instructions on the product packaging will help you avoid problems. It is important to take into account the manufacturer’s recommendations, this will avoid additional problems. The finished solution is in many ways reminiscent of liquid sour cream.
After the solution is prepared, it must be left for a few minutes and then stirred. Once the tasks are completed, you can begin working with insulation with complete confidence. The thickness of the layer applied to the surface of the slab is 0.5 cm. A special spatula is suitable for spreading the solution.
Attention! It is important to apply the solution, prepared in advance according to the rules, to the area of the insulation. Thus, the material will become strong and durable in use. If you cannot cope with the installation work yourself, they turn to professionals, for example, the Yugoslavs. You should familiarize yourself with the cost of services in advance; the price per m2 depends on the complexity and volume of work.
A few more tips to make your work easier
Calculating the thermal protection of a house or non-residential building, choosing the method of installing heat-insulating materials and choosing the type of material is a complex issue that requires taking into account many factors. For a non-professional, such a calculation is very difficult, including the search for the necessary information on the materials used.
The use of special software will significantly simplify the work, in the simplest version - online calculators for calculating the thickness of the heat-insulating layer. When using them, it should be taken into account that most of the calculators are developed by manufacturers of thermal insulation products and are focused on their products. Accordingly, data on products from other manufacturers may not be available or the information may contain inaccuracies.
Among the software, in addition to calculators, we can recommend Revit from AutoDESK, as well as calculations in Excel.
A properly and rationally insulated house can reduce heating costs by up to 50%, and a reasonable design at the construction stage can create not just a passive one (consuming a small amount of energy), but an active one - having a positive annual energy balance. Thus, with a high initial construction cost (including significant costs for heat-insulating materials and energy-saving structures), the payback of such a structure will be successfully supplemented by the preservation of the environmental situation and comfortable living conditions.
