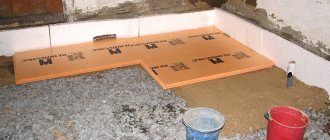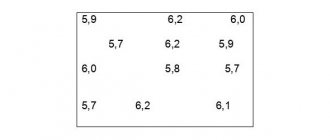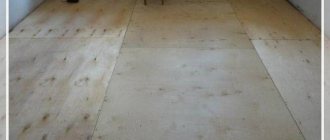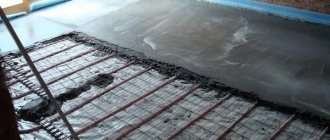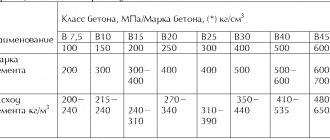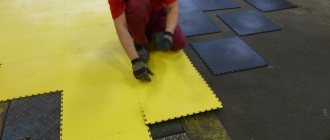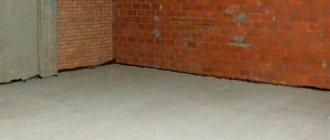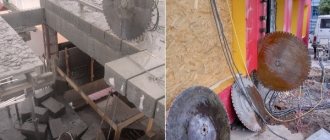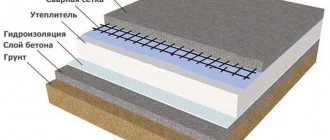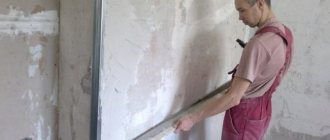February 20, 2019
There is often a need to replace floors. This procedure is time-consuming and financially expensive and requires a lot of labor. Unfortunately, once the work is done poorly, efforts and money are invested to correct it. Our article will help you avoid mistakes and share tips on how to optimize coating repairs.
Typical reasons for changing floors.
- Old age house;
- Ancient wooden boards;
- Major repairs;
- Installation and installation of “warm floor”;
- Thermal and sound insulation;
- High humidity;
- Deformation and creaking of floorboards or joists.
The most difficult thing to repair and change is in an old house. The boards there are dried and therefore difficult to remove.
Replacing a wooden floor with a concrete one in an apartment or house
If you decide to replace the floor yourself, then first you need to prepare. Save a certain amount of money, purchase the necessary tools and, if possible, find someone to help you. Boards must be purchased at a hardware store or at a trusted wholesale warehouse. The decorative, final coating can be anything: linoleum, parquet, laminate. During repairs, the residents of the room should be moved to another room.
Required tool:
- Shovel;
- hammer;
- nail puller;
- axe;
- screwdriver;
- mount;
- Grinder;
- level.
We also recommend stocking up on work gloves and garbage bags. The work is garbage and requires high-quality cleaning during and upon completion.
Removing old coating
To remove wooden flooring you will need to prepare the following tools:
- hatchet;
- mount;
- nail puller;
- shovel;
- electric saw;
- garbage bags.
Floor removal is carried out according to the following algorithm:
- remove baseboards along the perimeter of the room;
- dismantle the logs;
- clean the area thoroughly.
Figure 1. Removing old coating
How to dismantle
- Removing skirting boards around the perimeter of the room.
- Raising old flooring. Use a nail puller to remove nails, and a screwdriver to remove screws, respectively. It is advisable not to reuse wooden boards; take them to a landfill or leave them for firewood.
- Dismantling the logs. This step is only available if the space in the room is completely free. The joists must be removed carefully; they are often firmly attached to the rough base. Otherwise, you will waste time repairing the remaining damage.
- Thorough cleaning. Remove all debris and notice any remaining boards or other waste.
These steps will help you prepare to begin your renovation. Now the room is free and clean, you can safely replace the boards in it.
Removing a concrete floor
Concrete floors are rarely cleaned. It is required only if it is categorically worn out and in poor condition. Also in the event that cosmetic repairs are not enough for him. Typically, it can be repaired if the condition is only slightly different from normal. It is necessary to remove it if the house has low ceilings, and the design project provides for thermal insulation. If you decide to remove the screed, then approach this procedure carefully. It is best to spend some money to entrust the work to professionals and avoid damage to the interfloor covering. After removal, cleaning and removal of construction waste is again necessary.
Bringing the surface into the appropriate form.
- Remove dust thoroughly. This way you can notice defects: dents or cracks, if any. Pay attention to whether there is mold or dampness.
- Correct the defects listed above. If you skip this step, there is a risk of reduced sound and thermal insulation. Use polyurethane foam or sealant for such purposes.
- Allow the rough finish to dry. This is an important step, violation of which can affect the quality of the coating.
Eliminating squeaks
When the boards rub against each other, the floor creaks. We usually eliminate this dilemma by driving wedges directly into the cracks. We work in areas where squeaks appear.
The second option is talc.
If the floor creaks at the junction of the board and the joist, we make a special stretch of the floor. To do this, we drive in self-tapping screws designed specifically for wood.
The second option is polyurethane foam. We fill it in the area under the floor.
In general, the causes of this trouble are loose joists and rot in the boards.
We do this:
- We carefully analyze the floor. We replace boards with defects.
- If the condition of all elements is acceptable, then we strengthen their fastenings.
If the floor begins to spring back, it means that the quality of the previous work is rather modest. The floor needs to be re-laid.
We remove the flooring and study the distance between the joists. If it is significant, then this is the cause of the dilemma. Another reason could be the weak thickness of the boards.
Working with lags
Their correct location is:
If they are connected incorrectly, we correct this picture using competent options.
We place more pads under the joists. We fasten the joists only to the base.
We maintain a suitable gap - a maximum of 60 cm.
Important
If the previous workers left the parameters at 70-80 cm, we install another logs, and until the end of the covering. We cover its entire perimeter.
The final phase is laying the flooring. We secure the boards thoroughly.
The second option for strengthening the lags involves the use of crossbars.
.
You might be interested
What floor to install in an apartment Warm floor in an apartment: a modern choice How to fill the floor in an apartment
New screed
The screed helps to level out the defects resulting from the work. For example, minor damage. With its help, the floor surface becomes smooth and even. The solution for its manufacture can be purchased at any hardware store. There, the consultant will tell you which manufacturer and which components are best to choose in your case.
Application technique:
- Prepare the mixture according to the instructions on the package.
- Pour the mixture over the surface, level it with a spatula. You can pierce the resulting film with a needle roller in order to remove excess air that has turned into bubbles.
- Leave the poured surface to dry. She must gain strength.
The drying time of the mixture depends on the components included in it. The expiration date is indicated on the package. On average it is 7-30 days.
Advantages of the screed:
- the possibility of laying insulation on a flat surface;
- you can apply sheets of plywood;
- possibility of quick installation of heated floors;
- strong fixation of wooden boards on the joists.
Laying reinforcement
Reinforcing the apartment screed is recommended, but with a layer thickness of 40-50 mm you can use the following methods:
- classic, laying a 10 mm steel mesh with a mesh size of 5 cm on the floor with a gap to the insulation or waterproofing insulation;
- using plastic reinforcing mesh;
- adding special fibers to the solution.
You can also place an aluminum mesh inside the screed. But the method using fibers is the leader in terms of convenience and rationality. This will allow:
- do not worry about the presence of an expansion gap to the waterproofing or insulation;
- lay a heated floor heating system inside the screed;
- work at high speed.
Mesh reinforcement
Screed with expanded clay insulation
It is used when replacing coatings in multi-story buildings. However, it is also used in the repair of floors in cottages and private buildings. The reason for this is simple: a screed using expanded clay does not put pressure on the floors between floors. Installed as follows:
- Waterproofing. This procedure is required when pouring on the first or basement floor. It is best to install it using the plaster or cast method. The material should be placed not only on the floor, but also on pre-primed walls.
- Cover the room with thick plastic film. It should extend onto the walls by approximately 17 cm. The pieces of material must be secured with finishing tape.
- Damper tape sticker. It is placed on top of the film. This method helps protect the screed from damage due to temperature changes.
- Arrangement and installation of the same even level of beacons using a level. They are installed and fixed using concrete mortar. The height of the landmarks should correspond to the sum of the thicknesses of the screed and the expanded clay layer.
- Sprinkling expanded clay. It should be placed just below the level of the installed beacons, and then leveled. The concrete solution should be poured on top.
- Pour the mixture in a thin layer. This step must be performed after the screed has dried.
A huge advantage of the work done will be the ability to lay any decorative covering on the floor.
Preparation of the solution
When it is necessary to replace a wooden floor with a concrete one in a private house, but it is undesirable to put excessive pressure on the existing floor, it is recommended to use ready-made mixtures. The most popular brands are KREISEL, which allow you to fill a layer from three and a half to seven centimeters. The dry composition does not need to be stirred - it is completely ready, all you have to do is add a little water.
Much more often they use the classic version - cement-sand mortar. To prepare it, the following proportions of ingredients are recommended:
- cement M400 - one part;
- sifted construction sand - 3 parts;
- lime dough required as a plasticizer - 0.1 parts;
- If there is no mesh for reinforcement, fibers are added to the solution, using the amount recommended by the material manufacturer.
Before adding water, the dry mixture must be thoroughly mixed so that it becomes evenly colored. Then gradually add liquid without stopping stirring. The action is continued until the consistency of the solution becomes similar to thick sour cream.
In order to properly fill the floor, you need to prepare the required volume of dry mixture in advance. Then all that remains is to dilute it with liquid without stopping the filling procedure. If you use equal parts of the mixture for kneading, it is easy to understand how much water you need to add - you can get the finished solution much faster.
Laying the screed
You need to start laying the screed from the window or the far wall, moving in the direction of the door. The mixture is spread out in large portions at once, and then leveled according to the marks using a long rule.
There are usually no difficulties in such work; it is only advisable to act quickly, without waiting for the solution to set. It is more convenient to perform such an action together, then everyone has their own familiar part of the event - one does the kneading, the other applies it.
Finish coating
Every apartment owner wants to get the most durable, aesthetically pleasing concrete floor. To do this, the finished screed is processed in the following ways:
- use sandpaper for sanding;
- cover the concrete with a polymer composition or paint it with paint;
- the surface is ironed three days after the solution has partially hardened;
- form a self-leveling floor on top of the screed.
When it is planned to cover the floor with tiles, no additional measures need to be taken to prepare the surface. But before covering the surface with linoleum or laminate, it is advisable to carry out ironing. If you use a self-leveling coating, you can get a perfectly smooth surface with an effective decorative design.
Filling without subsequent insulation
This work is complex and painstaking. It is performed according to the following principle:
- Flooring film for waterproofing. It should be placed directly on the base.
- Putting up damper tape.
- Placing reinforcement on the material to protect it from water.
- Installation of beacons on top of the grid. Beacons are located at the appropriate level of the plane.
- Pour concrete solution. It needs to be positioned 1.5 - 2 cm higher than the landmark on the far wall. This is the distance by which the fill will sag. When laying the mixture, you need to move only along the guidelines.
- After leveling the entire floor surface, the screed must be left to dry. This takes from 3.5 to 4 weeks. It all depends on the substances used to make the screed. Temperature and humidity levels are also important.
- Laying lags.
- Placement of insulation.
- Laying floorboards.
Installation of dry screed
Dry screed is also a well-known method for leveling the surface. It is used mainly in multi-storey buildings. When using this method, you do not need to mix the solution with water. The floor using this technique is also installed in several stages.
- Laying polyethylene film in such a way that it covers up to 10 centimeters of the future coating. It is necessary to mark the board in this opening so that the dry mixture does not fall off.
- Installation of beacons made of wooden beams or metal. It is necessary to align the landmarks using a level.
- Add filler. The level should be slightly higher than the installed beacons.
- Leveling dry material.
- Laying gypsum fiber boards with interlocking joints. The places where they are connected must be treated with an adhesive composition, and it is also necessary to ensure the accuracy of the joining of the plates. Additionally, fasten the blocks with self-tapping screws.
- Installation of decorative covering.
Video description
In this video, the master shares his experience in installing a concrete screed on top of a rough base made of OSB boards:
Caring for the formed screed
Regardless of the type of source material used, further maintenance of the leveler is performed in the same way. Within a week, the concrete surface must be moistened. This is necessary so that a separate crust does not form on the surface. Additionally, it is recommended to cover the concrete screed on a wooden floor with technical polyethylene for 4-5 days. Then the process of concrete setting will occur throughout the entire thickness as evenly as possible.
Replacing a wooden floor with your own hands
Floor structures are installed on a pre-prepared screed. Let's talk about the correct replacement of joists in a residential area. The process takes several stages.
- Marking the room. For such purposes, a stretched strong thread or twine, which is painted with some kind of paint, is used. Most often this is blue. Installation is carried out observing a certain distance between the logs. This distance should be equal to the width of the extension cord.
- Cutting bars of appropriate sizes. Do not forget that the space between the wall and the laid beam should not be more or less than the thickness of the extension. Minvata helps for such purposes. We do not recommend using polystyrene foam. Its use has a negative effect on the body of the occupants of the room. May cause some diseases.
- The logs must be fixed at the base. They need to be fixed to a concrete floor.
- Remember to maintain a distance of half a meter between the joists and their posts. The level is achieved and adjusted by the instrument of the same name.
- Laying insulation. Let us remind you that the procedure is performed in 2 stages. First, between the joists and the wall around the perimeter of the room; after - between the installed bars.
- Covering the structure with vapor barrier film. All this should be fixed using a construction stapler.
- Creating plank flooring. First, the floorboards should be laid at a distance of up to 7 cm from the wall. This way you can create a ventilation and compensation gap. It will be useful in case of subsequent linear extensions. These arise due to inconsistent levels of humidity and temperature.
- Fastening skirting boards over plank floors. It should be fixed to the wall.
- Watch the location of the joint of the sheets. they need to border approximately in the middle of the block - lag. Sheets of plywood are laid like bricks. This method helps to add additional rigidity to the structure.
- Seal the cracks after installation is complete. To do this, you should use putty. We remove the excess immediately; after complete drying, you can go over the seams with fine-grained sandpaper.
- Installation of absolutely any floor covering. For example, linoleum, parquet or laminate.
Stalin's buildings
They were erected back in the 50s of the last century. Their floors have a similar structure to the floors in Khrushchev's apartments.
Replacing the floor in a Stalinist building follows a similar algorithm. And the reasons for these operations are standard: the quality of the coating has weakened, there are creaks, noises, rotten areas, etc.
When you plan to replace the floor in a Stalin-era building, we take into account that a larger percentage of the coverings in such real estate are old parquet floors.
We study their condition in each individual case. We determine the type of parquet board used. We also analyze the layout of it.
As a rule, we replace the floors here with a screed with a self-leveling effect. We lay innovative coverings.
In Stalinka, the wooden floor is supported by beams. Concrete beams were placed above the bathroom and kitchen area. The rooms above the living areas are made of wood.
During major repairs, we perform a complete replacement of coatings, starting from the base. We install new logs, arrange all the necessary insulation, without using its artificial form.
In general, the working algorithm is as follows:
- Laying the joists in a perpendicular position to the blank walls.
- Installation of plywood or OSB boards.
- Frame assembly. We place it across the beams. The step is 4 m. We even out differences with pads.
- Arrangement of beacons by area: screw the screws into the beams. The thicker the plywood, the less often the logs go (maximum 35 cm).
- We install new logs flat. We use dry timber with a parameter of 5-10 cm. We treat it with a septic tank in advance. We attach the joists to the floor using glue or self-tapping screws. The width of the boards reaches 3-5 cm.
The butt sections of plywood are placed on joists. To begin with, we outline this material with chalk. We install logs along the line.
We lay the plywood in two layers after the glue has dried. We do not allow seams to match. The type of fastening of the material to the boards is self-tapping screws with a countersunk head.
The heads should not extrude the material. To do this, we drill them.
We use a hydraulic level to level the sheathing.
If linoleum is planned as a finishing coating, we sand the plywood along the seams with a special machine. Then we apply two layers of varnish on it.
If laminate is planned, then we make a backing of foamed polyethylene on the boards.
There is a second solution to reinstalling a wooden floor in an apartment of this type - we make a subfloor.
We lay the lags across the walls and in the direction along them. Between them we place insulation with sound insulation. Its most popular option is polyurethane foam.
Lay plywood on it - this is the backing for the main covering. We fill the space between the joists with expanded clay. This scheme is optimal for arranging parquet.
Adviсe
If your building does not have a freight elevator or does not have one at all, then take care of a person who will help deliver boards to your apartment. Of course, you can hire movers.
If you are not experienced in installing floors and do not have an assistant, entrust the work to professionals. However, remember that here you will not need to spend money on purchasing tools and removing construction waste. It’s up to you to purchase the necessary building materials and control the work. This method will help you if floor repairs need to be completed as soon as possible.
Time it right. An inexperienced person, usually the owner of an apartment, spends a full day's work renovating the floors in one room with an average area of 12 square meters. If the repair cannot last a long time for some objective reasons, think about hiring at least a few workers who can help you.
If you want to save on purchasing floor coverings, choose linoleum. It will serve you for a long time. Linoleum corresponds to the price-quality ratio.
In general, replacing floors is a difficult and expensive job. If you decide to do it yourself, then take your time. Spare no expense in purchasing quality materials. It is better to pay a little more initially than to later contribute huge sums of money to a future major floor renovation. If you decide to hire a team of workers, be sure to pay attention to the portfolio of work completed by the company. Also listen to reviews. Don't overpay for poor quality work. If you have any questions regarding replacing floors, you can consult with specialists in hardware stores when purchasing working material.
If you have any questions, or we have not covered any topic, write to us in the comments and our specialists will prepare the appropriate material.
Tags:
- Home renovation
Rate the material:
Panel buildings
They are much newer than Khrushchev and Stalin buildings. But the floor in them also has to be replaced and repaired.
In a panel house, the floor base is concrete. There is no such complex structure here. Therefore, if replacement is necessary, we remove the old coating and thoroughly clean the base.
Usually we create a screed here: dry, semi-dry or wet.
In the first option, expanded clay is used. We cover it with slabs with gypsum fibers.
In the second case, we mix the composition so that the proportions of water in it are very small.
In the third option, we use sand, cement and plasticizers, as well as insulation - expanded clay.
This is a popular method. But we don’t use it when the floor slabs are already heavily loaded.
Today, people are increasingly ordering self-leveling floors. They are easy to prepare and sell, both in panel houses and in older ones.
You might be interested
What floor to install in an apartment Warm floor in an apartment: a modern choice How to fill the floor in an apartment
