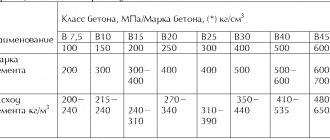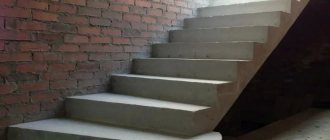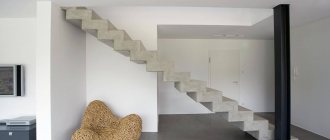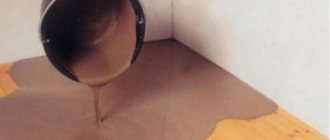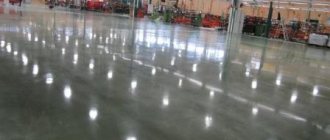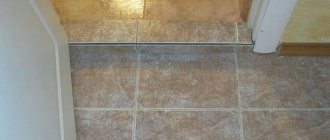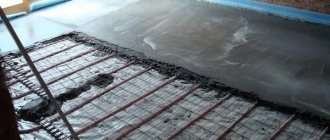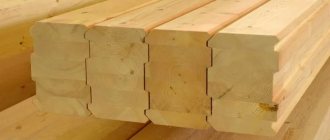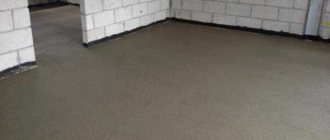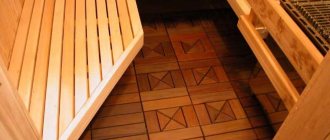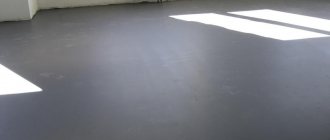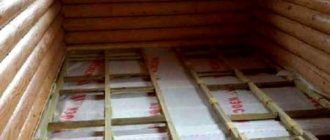A wooden house is valuable for its high vapor and air permeability. It is easy to breathe in, it is environmentally friendly and plastic. Easily repairable. However, situations arise when it is necessary to “make friends” between two incompatible materials: wood and concrete. Concrete floors are especially relevant when arranging washrooms in bathhouses, where it is planned to install a floor with a drain, or in utility rooms, on the first or basement floor, in which a large amount of pollutants gets onto the floor. Let's talk about how to install a concrete screed on a wooden floor.
Description of plank floors
A wooden floor, from the point of view of the theory of strength of materials, is an unreliable support for concrete. The fact is that plank floors tend to change their linear dimensions, depending on the temperature and humidity of the environment. The length of the boards varies in the cold and warm seasons, the wood swells when wet and contracts when dry. In addition to linear changes in size, boards tend to change their spatial structure - as they dry, they begin to curl. Such unfavorable changes are completely unsuitable for the construction of a concrete screed, which, after setting and gaining strength, becomes monolithic, practically not subject to linear expansion.
Another obstacle to installing a concrete screed is its heavy weight.
The usual base for installing a wooden floor is logs made of wood lying on the foundation or, in rare cases, beams made of reinforced concrete or metal profiles. They are not designed for significant loads and with additional pressure, the ties can become deformed and break.
The third nuance of floors is the small thickness of the base. A standard floorboard has a thickness from 2.54 to 50 mm. Inch boards are rarely used because they bend under the weight of a person of average build. Floor boards thicker than 40 mm are also rarely used in house designs, only in those rooms that experience strong static or dynamic loads. The most popular board is 36 mm - tactile (feels), does not bend when moving on the floor. But, if you make accurate measurements of the floor level, it becomes clear that when laying tiles it also “plays”, especially if the distance between the supporting joists exceeds 1000 mm and the floor boards are not reinforced. Such “floating floors” are installed in newly built houses in order to prevent the boards from deforming when the outer walls of the house shrink. It is impossible to install a screed on such an unsettled floor that is in the stage of natural deformation. Otherwise, there is a high risk of cracking of the screed, despite the reinforcement and installation of the sliding layer.
The fourth obstacle is the wood's susceptibility to rot. The concrete screed sharply limits the flow of air to the surface of the wood and creates favorable conditions for the growth of mold fungi that destroy the structure. In addition to fungi, insects like to make shelters in unventilated spaces, many of which feed on wood. Topographer beetles, sawflies, and in the southern regions – termites.
If the developer is not afraid of the obstacles that he will encounter when arranging the screed, he can proceed with step-by-step actions.
Technological principle of leveling with concrete
How to simultaneously create favorable conditions for moving wood and static concrete? This is possible if two conditions are met:
- It is necessary to carry out a sliding connection of materials. That is, the concrete should not stick to either the floor or the walls. To do this, polyethylene is placed between the concrete layer and the wood. It will perform several functions at once: waterproofing wood and concrete and sliding gasket. Lay a damping film made of foam material between the walls and concrete. This will allow the wood to expand freely under the heavy monolithic concrete slab.
- The weight of the concrete screed should be evenly distributed over the entire area of the wooden floor, that is, its surface should be flat. Then the concrete will not begin to collapse due to the movement of wood.
Design features of plank floors
The design features of plank floors include:
- Support material of the base (lags);
- Distance between joists,
- Board thickness;
- Connection type:
- regular board with straight ridge;
- tongue and groove;
- and a quarter.
Floors made of boards without connecting elements are not suitable for screeding, since each of the boards is subject to independent fluctuations in size under load or changes in humidity and temperature. This leads to rapid destruction of the screed. Boards held together provide a more reliable base for concrete. Although they are subject to linear changes in size, they behave more predictably.
An important factor when deciding whether to pour screed on a wooden floor is the material from which the boards are cut. The most popular and cheapest wood is coniferous wood: spruce and pine. It also has the lowest consumer and strength characteristics:
- High moisture capacity;
- Tendency to curl when dry;
- Susceptibility to damage by pests and microorganisms.
Larch floors are more suitable for screeding. This wood is practically not subject to rotting due to its high resin content. It has a low coefficient of linear expansion, is heavy and is not prone to deformation under load.
Hardwood is used less frequently for flooring, mainly in bathhouses or for decorative purposes.
Instructions on how to make a screed on a wooden floor
In the event that the room, no matter whether it is a country house, an apartment in a multi-storey building, a cottage on the river bank or a small summer kitchen, there are wooden floors that after a while are still quite durable and have not worn out 100%, but the evenness of this surface leaves much to be desired, then these floors do not necessarily need to be dismantled. Experts say that in this case it is possible to make a concrete screed directly onto the wooden floor system. A guide to leveling a wooden floor is here: https://howfloor.ru/vidy-polov/derevyannye/rukovodstvo-kak-vyrovnyat-derevyannye-poly.html
If the floors are not dismantled, then it will be necessary to file down the lower part of the door leaf that opens into the room. If there is such a possibility, the door can be replaced and the pipes can be laid out again. How to insulate a wooden floor, read here: https://howfloor.ru/vidy-polov/derevyannye/instrukciya-po-utepleniyu-derevyannogo-pola.html
Features of the screed
Builders classify screeds on wooden floors as unbound screeds, because the lower part of the screed has absolutely no connection with the base and, in most cases, does not come into contact with it at all.
For this reason, it is incredibly important that no traces of deformation or defects of various origins remain on the wooden surface, because the “subfloor” will be completely filled with cement mixture. After this, it will be impossible to control the destruction of the wooden floor.
It should also be taken into account that the construction mixture that will be laid on the surface of the wooden floor has considerable weight, and the entire structure may not be designed for such a load. We are talking about joists and other wooden floors. In order to avoid subsidence and destruction of the new floor, it will be necessary to completely disassemble the old structure, make smaller gaps between the joists and reassemble the entire wooden system. Read instructions on how to make a wooden floor on this page
Types and methods of screed
The picture shows the process of dry screeding a wooden floor. Today, experienced craftsmen distinguish the following types of screeds for wooden floors:
- concrete screed on a wooden floor is an option chosen by 37% of the country's population. So to speak, this type of screed can be considered traditional;
- dry screed on a wooden floor is one of the newest options for creating a screed on a wooden floor. The surface is highly durable and can withstand significant loads. In order to use a dry screed, it will be necessary to use a waterproofing material, a bulk cushion - this can be any bulk mixture (expanded clay, quartz sand) and at the end a sheet material such as plasterboard is placed;
- A cement screed on a wooden floor is a base that can be poured without any special skills or experience. The main thing is that the screed over a wooden floor is constructed according to all the rules. According to experts, a screed thickness of 50 mm can be considered sufficient.
In addition to the fact that the screed can be poured onto a wooden floor system, it can also be used as an initial base. For example, on the ground or on old concrete floors. Read an overview of types of wooden floors here: https://howfloor.ru/vidy-polov/derevyannye/obzor-vidov-derevyannyx-polov.html
Screeding device on a wooden floor
In fact, screeding wooden floors is incredibly simple. A sealant is used as the first layer - it can be either a building mixture or a banal polyethylene film. Then a reinforcing mesh is installed on top, which is then filled with cement mixture to the level previously marked on the wall surface.
To ensure that there are no elevations on the plane, the mixture is carefully leveled, but before starting installation work, you need to prepare the wooden floor.
Screed pouring technology
In order to correctly fill the cement screed, it is necessary to use high-quality self-leveling mixtures. At the moment, a huge number of products of this kind are sold on the construction markets of Russia. The most popular is Knauf wood flooring mixture. Read more about how to level a wooden floor and how to use a leveler.
The mixture should be poured at once to avoid the formation of seams and layers. It is also necessary to take into account that the room temperature should not exceed 160 C.
They start pouring from the corners and from the surfaces of the wall, because it is much easier to level the center than the distant recesses. The mixture must be poured evenly.
To level the floor, special hard rollers are used, which not only level, but also remove excess air from the mixture.
Particular attention should be paid to the process of hardening the solution, because within two days the surface of the screed will need to be moistened with water in order to prevent uneven drying.
Filling is carried out using removable beacons, which are removed after complete drying. The holes from the beacons are filled with construction mixture. Then the surface is primed. Priming is coating the surface with a special moisture-resistant material.
Now the screed will again have to be moistened with water and covered with polyethylene film. Leave for two weeks. The result will be a durable base that will not wear out for a long period of time.
Cost of screeding a wooden floor
The price for this type of construction work depends on the area of the room. On average, to fill 1 square meter, the homeowner will have to pay the master from 250 to 520 rubles. But the price is conditional, because everything depends on the company’s policy and the volume of work.
Pouring technology
Pouring a concrete screed requires preparation of the base. If it is possible to avoid the “layer cake” effect, wood should be excluded. If a wooden floor is the only base, then the following measures should be taken:
- Remove the skirting boards around the perimeter of the room;
- Inspect the supports. To do this, remove about two boards along the entire length and find out on what basis the floor is constructed and the safety of the logs;
- The internal (lower) surface of the boards is subject to inspection. If there are traces of mold on it or pests are found, such boards are replaced;
- It is advisable to clean the surface of boards coated with oil paint/varnish using a plane or scraping machine;
- The outer and inner surfaces of the boards are treated with water-based antibacterial impregnation;
The boards are additionally strengthened in places of contact with the joists using screws/screws, but not nails or wooden pins, which become loose over time and allow the boards to move in the vertical direction. It is possible to firmly fix the boards to the joists only after 2-3 years have passed after the construction of the house or the laying of a wooden floor. This is exactly the period of natural drying of wood at room temperature. During this time, all internal stress in the boards is removed. Those defects that remain after the specified period are eliminated mechanically - by jointing or scraping.
On the feasibility of using polyethylene
Bearing in mind that wood is subject to linear changes in size more than concrete, measures are taken to isolate them from each other. The top layer of the floor - the screed - turns out to be floating. A thick (100-200 microns) film is used as a waterproofing agent and separator. The canvases will be laid on top of each other with an overlap of 200-300 mm, and in places of contact they will be glued together with bitumen mastic. The film is not attached to the boards in any way. In places of contact with the wall of the house, an overlap of 100-150 mm is made. The perimeter of the room is covered with damper tape over the plastic film, which will allow the concrete screed to move freely along the walls as they shrink or thermally expand.
Other types of waterproofing materials or insulation cannot be used as an intermediate layer. Roofing felt and other rolled materials impregnated with petroleum distillation products emit formaldehyde and creazote during operation, which will inevitably penetrate through the screed into the room. Under load, the rolled material is glued to the surface of the wood and tightly bonded to the concrete. Thus, materials with different expansion coefficients will be unable to move relative to each other. When there is a change in temperature or humidity, the screed will begin to crumble.
Condensation can form under polyethylene in damp rooms and on the first floors of buildings. Therefore, the surface of the wood must be treated with a hydrophobic antiseptic.
Insulation device for leveling with concrete
After the preparatory work, it is necessary to lay waterproofing coatings. This process can be divided into two stages:
- A foam tape is glued to the wall along the entire perimeter of the room; its width should be slightly larger than the thickness of the concrete screed. The presence of the tape will leave a gap between the screed and the wall, which will allow for a sliding connection. This tape also performs a soundproofing function.
- Polyethylene is laid over the entire area of the wooden floor. The main requirement is tightness. Therefore, if there are joints, they are glued together with tape or glue, and the installation is carried out with an overlap on the walls (200 mm).
If subsequent work results in a puncture in the waterproofing surface, it must be repaired. To do this, you can glue a plastic patch.
Calculations
The calculation of material requirements is made taking into account all necessary consumables with a reserve plus 10% for overexpenditure or unforeseen circumstances.
The calculation includes:
- Fastening hardware (screws, wood screws) for strengthening boards to joists;
- Hydrophobic impregnation in accordance with the manufacturer’s recommendations;
- Polyethylene film 200 microns with a margin plus 20% for overlap and lining under the damper tape;
- Damper tape - around the perimeter of the room;
- Reinforcing mesh - according to the area of the room;
- Dry concrete mixture for screed or cement and sand to prepare the solution yourself. For the screed, use the proportion of cement/sand/water/reinforcing filler:
- Cement grade M150 1:3:0.55:0.1
- Cement grade M200 1:2.8:0.45:0.1
Concrete as a screed: installation stages
Anyone who is familiar with construction knows that any such process begins with preparatory work, and installing flooring in a wooden house is no exception.
Preparing the base
Be sure to make sure that the old floor is not rotten and can withstand the load from the new screed
The main task facing the craftsmen in this case is to ensure high strength of the screed after it hardens.
If you are dealing with a very worn-out previous foundation in a concrete house, you will need to remove the peeling layer by grinding or milling. The grease, adhesive base, and old bulk mixtures that have accumulated over the years of long-term operation of the floor structure must be removed, as well as unevenness whose differences exceed 10 mm must be leveled. For such purposes, special cement-based mixtures are used, or, more simply, concrete. Final leveling can only be done after the mass that has filled the recesses has completely hardened.
When pouring on old wooden flooring in a house, all rotten and broken boards are removed, and new ones are nailed to the joists in their place. You also need to ensure that each board is securely fixed and does not wobble, which can be eliminated using ordinary self-tapping screws. Under no circumstances should there be any creaking or bending of the floor when exposed to its surface. If there are holes in the flooring through which concrete will leak, they are sealed with wood putty, which consists of wood dust and plastic components. You can also prepare this putty yourself: mix sawdust with oil paint in a 4:1 ratio. Water-soluble putties are not suitable for such purposes.
Preparing the base
All protruding metal objects are removed from the boards: nails, staples, screws. Remove the top layer of oil paint. Seal holes and depressions from fallen knots, large chips and dents on the boards with oil putty mixed in a 1:1 ratio with sawdust. The surface is treated with a water-based antiseptic and allowed to dry for 2-3 days with active ventilation of the room. The drier the surface of the wood, the better.
Installation of dry screed on a wooden base
A dry screed consists of a layer of insulation and a rigid covering made of gypsum fiber board, gypsum plasterboard or special two-layer floor slabs of the Knauf system.
Expanded clay of different fractions, hard mineral slabs or Penoplex can be used as insulation.
Under the expanded clay we lay a layer of waterproofing made of dense polyethylene, 200 microns thick, so that it is not damaged when filling and compacting the expanded clay.
Important! We place polyethylene on the walls 10-15 centimeters above the screed mark and secure it with construction tape. We lay the polyethylene strips overlapping and glue them together with tape.
We mark the height of the expanded clay layer using a laser level. We transfer the marks to the walls around the perimeter of the premises.
We install beacons from a metal profile for drywall. We check lighthouses strictly according to building level marks.
Pour a layer of expanded clay, carefully compacting and leveling with a long lath. We fill and compact the junctions with the walls.
Figure 8. Installation of gypsum fiber board screed on expanded clay.
A day later, we lay plasterboard sheets or floor slabs of the KNAUF system over the compacted expanded clay layer.
If using sheets, lay out the first layer on the expanded clay surface, leaving deformation gaps between the sheets of 1 millimeter, with offsets at the seams.
We cover the first layer with glue and lay the second layer of sheets on it, also moving the seams by at least 30-40 centimeters. We fasten the layers together with self-tapping screws.
When using ready-made Knauf panels, we lay them on a compacted surface and fasten them together using special locking joints.
Seams, joints and recesses from self-tapping screws are sealed with putty, sanded and coated with two layers of primer.
Advantages of dry screed:
- perfectly level base;
- excellent sound and heat insulation due to expanded clay;
- low weight does not require reinforcement of structures;
- the surface is ready for finishing immediately after installation;
Figure 9. Diagram of the installation of a gypsum fiber board screed on a wooden base.
The only drawback of dry screed with insulation is its large thickness, which does not allow its use in rooms with low ceilings.
Marking
Marking is necessary if the area of the room exceeds 2 meters on one side. In this case, the room is divided into squares/rectangles no more than 2x2 meters. Otherwise, the screed will begin to crack spontaneously. To control the thickness of the screed layer, beacons are set - wooden choppers, the upper edge of which is leveled using a laser level or using a tensioned thread set to a level.
The use of wooden choppers is convenient because after the cement mortar has hardened, they can be cut off with a knife without damaging the integrity of the screed.
Why use plastic film
Polyethylene is a budget waterproofing material that has many disadvantages: wood rots and creates favorable conditions for the development of mold and fungi. Typically, film is not used in conjunction with wood. But in this case it is a necessity. It is due to the fact that concrete does not stick to its surface, which means it can slide when hardening.
Since the use of film is a prerequisite, it is necessary to take all measures to prevent the formation of mold and fungi. A wide selection of antiseptic agents with water-repellent properties will help with this.
Waterproofing
A layer of polyethylene film is laid on a floor that has been well dried after treatment with an antiseptic. Rolled materials are rolled out along the long side of the room, from the entrance to the window. Overlapping areas of 100-150 mm are glued with adhesive mastic. Places of contact with the walls of houses are applied with mastic or pressed with damper tape with a thickness of at least 5 mm.
Application area
Currently, the main area of application for wooden floors is the construction of small private houses. Especially often, floors on logs are installed in wooden houses and log houses, in which the floors between floors are made of beams.
Especially often, floors on logs are installed in wooden houses and log buildings, in which the floors between floors are made of beams
Much less often, wooden floors are laid in city apartments with reinforced concrete floors. However, the technology is still used, especially in cases where pouring a full leveling screed is impossible for some reason.
Wooden floor in the apartment
Sometimes plank flooring is a finishing coating and part of the designer’s idea when creating a renovation concept. In this case, beautiful wood species such as oak, larch or pine are chosen for the flooring. The boards are thoroughly polished, impregnated with an antiseptic and covered with varnish or wax. The result is a very beautiful and durable coating that pleases the eye with the natural texture of wood.
Natural wood floor
Wooden floors can be used even when arranging wet rooms, such as baths and bathrooms. However, this is done infrequently, as it requires careful selection of wood, reliable waterproofing and impregnation of the boards with very expensive solutions that prevent moisture absorption.
Wooden floor in the bathroom
Reinforcement
Reinforcement is a mandatory operation when pouring a concrete screed on a wooden base. The reinforcement will not be able to completely prevent vertical vibrations of the boards, but it will significantly prevent the screed from longitudinal cracking along the joints between the boards.
For reinforcement, it is advisable to use polymer mesh, used for fencing garden plots or ridges.
It is better not to use a metal mesh with a mesh size of 20-40 mm, since the metal ribs lying on the plastic film when the screed moves can eventually wipe the film and open access for moisture penetrating through the screed to the wood.
Method 1 - reinforcing mesh
If the choice is made on a mesh, then it is recommended to use a plastic mesh of the OSS brand, or a fiberglass mesh of the brand:
- SSP-95;
- SSDor-330 (road mesh) coated with impregnation;
- SSM-85;
- SSDor-300.
The advantages of polymer and fiberglass reinforcement are:
- Elastic;
- Chemical inertness in contact with moisture;
- No radio wave shielding effect;
- Ease of cutting and installation;
- Light weight;
- Cheapness.
Method 2 - fiber fiber
Fiber is an unconventional method of screed reinforcement, which consists of introducing short reinforcing fibers with a length of 20 to 50 mm into the solution at the mixing stage. The fiber can be metal - pieces of steel wire, or pieces of fiberglass (bundle) of the same size. Metal fiber cannot be used when pouring over polyethylene film. Sharp edges of pieces of steel wire protruding from the solution will tear the film and damage the waterproofing.
The fiber creates multidirectional reinforcement, practically preventing stretching and compression of the screed throughout its entire thickness. It is advisable to use fiber reinforcement on lightly loaded floors with low traffic.
Many standard formulations of leveling mixtures intended for pouring screeds include fibers of synthetic materials and special plasticizers that prevent cracking.
Using microfiber instead of reinforcement
Reinforcement is the process of strengthening a concrete layer with steel reinforcement. However, working with metal elements can damage polyethylene. Therefore, it is possible to replace steel rods with fiberglass. This is a special material that strengthens the concrete screed.
The use of microfiber greatly simplifies the installation process, because it just needs to be added to the concrete during mixing. The absence of a metal structure significantly reduces the weight of the monolithic slab.
Mixing the solution
The solution is prepared at home in containers with a volume of at least 50 liters. To do this, it is advisable to buy 2 containers to ensure continuity of filling. While 2 workers pour the solution from the container onto the floor and level it with needle rollers, the third one mixes the next portion of the solution for pouring.
First, a clearly measured amount of water is poured into the container, recommended by the manufacturer of the dry mixture for the screed or specified in the recipe for preparing the solution yourself. No DIY or cooking by eye!
The concrete pouring technology, proven over decades, is aimed at achieving the highest possible strength. An excess of any component leads to a weakening of the solution or its extreme brittleness.
First, fill the container with water. Then cement is added, or the prepared solution is gradually poured from the bag. Two people prepare the mixture. One controls the mixer mounted on an electric drill or a special electric drive, the second evenly and continuously pours the mixture. After thoroughly stirring the solution, there should be no lumps left in it. Fiber (basalt, polymer pressed) is introduced into the solution and the briquette is allowed to disperse in water for 10-15 minutes. After this, the solution is mixed again for 5-10 minutes to evenly distribute the fibers. Sand is added last, as it is heavy and quickly sinks to the bottom.
You can also use a concrete mixer.
The nuances of working with wooden floors
Wood is a special material, which, in addition to a lot of technological advantages, has one significant drawback. It is not static; even after construction, lumber continues to “live” according to the laws peculiar only to them. Fluctuations in humidity levels and changes in temperature cause scaffolding to increase and decrease in volume, shrink in height, stretch and contract in a linear dimension. For this reason, after the construction of the log house, finishing work is not carried out for two years.
Attention. Pouring concrete over a new wooden floor is strictly prohibited. Leveling with concrete is possible only after 3-4 years of operation.
Wooden structures continue to move even after the completion of two years of post-construction shrinkage, although without the same agility. Equipped with underfloor heating systems, wooden floors are driven by each switch on and subsequent shutdown.
Fill
Filling begins from the corner farthest from the entrance. The solution from the container is poured onto the base, continuously trying to distribute it evenly over the surface so that the beacons are completely immersed in it. If the room area is large, barriers made of 40x40 or 50x50 mm timber are installed to prevent the solution from spreading. Immediately after emptying the container, the solution is smoothed with needle-shaped rubber rollers to remove air bubbles. The curing time of different brands of industrial screed with plasticizers can vary from 25 minutes to 2-3 hours.
If you are using a fast-hardening screed, you must work quickly. The mass hardens quickly and sagging can form at the joints of two fills, which will be very difficult to remove.
video screed on wooden floor
Construction of alignment beacons
The lighthouse is a metal guide. It is used for convenient and effective leveling of the surface of a concrete screed after pouring.
The lighthouse can be purchased at the store, or you can make it yourself from any available material. The only requirement for a lighthouse is levelness.
The presence of polyethylene complicates the process of installing beacons, because the solution does not stick to its surface, and self-tapping screws cannot be used due to the tightness of the coating. But the solution is quite simple:
- Divide the entire area of the room into oblong zones, no more than 1200 mm wide. At the same time, leave a distance of 300 mm to the walls.
- Prepare concrete of the same grade that will be used for pouring the screed.
- Lay concrete in longitudinal lines according to the markings.
- Install beacons on top of the concrete, checking against a pre-made mark on the wall. For greater accuracy, you can use a bubble level.
Further care of the screed
In its pure form, a polymer screed with decorative elements - glass, stone, mosaic - can be used on a wooden floor. In other cases, the screed serves as the basis for laying another floor covering. If there is a need to install a concrete screed on wood, then this is usually a damp room. Then an artificial stone or a base under the tiles is laid on the screed.
The screed, prepared independently from cement and sand, is covered in the first days, until complete hardening, with a thin polymer film to avoid cracking. Subsequently, until the concrete gains full strength, which occurs after 25-30 days, the screed is periodically moistened with a spray bottle or with a broom dipped in water.
Which screed to choose
If you have a strong and rigid wooden base, it is better to choose a semi-dry floor screed.
It will not load the floor too much; water from the screed will not get onto the wooden structures, even if the integrity of the waterproofing is damaged. Will create a reliable basis for laying any finished floor covering.
When leveling floors in old and dilapidated wooden houses, preference should be given to a dry coating. Dry screed is suitable if you need to insulate the floor of the first floor or the ceiling above an unheated basement.
If you decide to make a screed on a wooden floor, contact specialists who will help you choose the best option for leveling your floor and will carry out the work efficiently, quickly and professionally.
Pros and cons of screeds
Dry screed will correct mistakes
Dry screed has a number of advantages:
- simple production;
- if available, it is convenient to lay communications;
- easy to correct errors;
- no need to wait for drying.
However, it has some imperfections:
- Sometimes significant thickness is required, but the height of the room is reduced;
- material costs increase.
When pouring a concrete screed, the material consumption is small, but you need to wait a long time for it to dry.
In any case, it is worth making a choice towards one material or another. The right solution will avoid further problems with other coatings.
