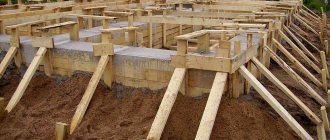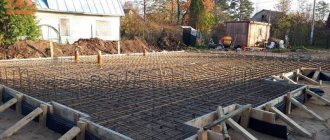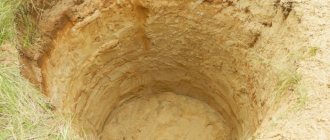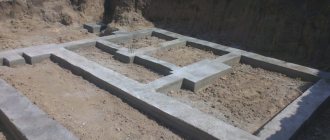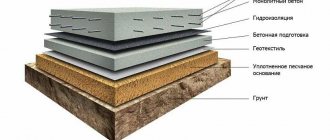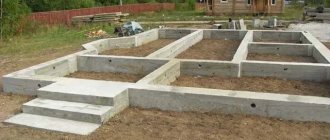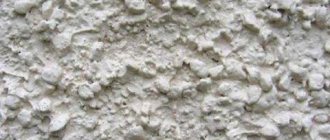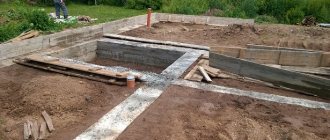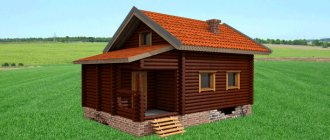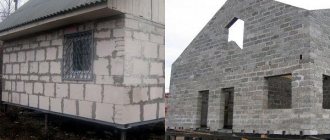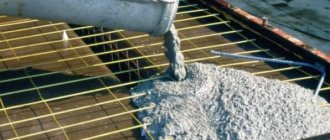How to choose the right foundation for a house? Perhaps this is one of the first questions that an independent developer faces. The reliability and service life of the building depend on the correct answer to this question, because the foundation is the foundation. And if this foundation is chosen and made incorrectly, then it will not be able to support the weight of the house.
The consequences, unfortunately, can be very sad. From constantly occurring mesh cracks in the finish, to the appearance of large through cracks and destruction of walls. The house can also tilt like the famous Leaning Tower of Pisa.
We will tell you what types of foundations there are for a private house and for what soils and houses they are best suited.
General information about foundations
If you start building walls directly on the ground, then most likely, even at the construction stage, the brick structures will crack and fall apart, and the wooden or frame structures will tilt and warp. This will happen due to the fact that the soil underneath will subside. The only exceptions will be walls built on rocks.
Houses made of heavy materials such as brick, cinder block or reinforced concrete require soil studies and the correct choice of foundation. Don't take risks and build a foundation at random
The fact is that the soil on the surface has a low bearing capacity, which is not enough to support the weight of a residential building. At the same time, in the overwhelming majority of cases, the deeper into the ground, the greater its bearing capacity becomes.
The main task, so to speak, the essence of any foundation, is precisely to transfer the weight of the building to those layers of soil that can support it. To do this, depending on the type of soil, a suitable foundation depth is selected, as well as its type: strip, pile, columnar or slab
In addition to the load-bearing characteristics, the soil has three more parameters that determine which foundation to build for the house:
- soil freezing depth;
- the upper mark (level) of groundwater;
- heaving of the soil (increase in volume when freezing).
Heaving soils are the worst for construction. Such soils absorb and retain moisture, which increases in size when it freezes in winter. At the same time, the soil bulges upward with enormous force, pushing out and breaking any buildings installed on it. To avoid such consequences, the foundation must rest on layers located below the freezing depth, which is different for each region. Here lies the answer to the question of how deep the foundation should be for a house. The foundation must be buried below the frost depth.
The map of soil freezing depth clearly shows how much this indicator differs in different regions of Russia.
The more the soil can freeze, the deeper the foundation must be laid. In addition to freezing, the choice of foundation is also influenced by the soil’s tendency to heave when frozen. The higher this indicator, the more responsible you need to approach the selection and construction of the foundation. The presence of groundwater aggravates the situation with heaving, and also limits the use of columnar and strip foundations, making the construction of a basement expensive or impossible. In such conditions, slab or pile foundations look more appropriate.
By the way, if before building a house you make a well on the site for overhead water, then the depth of groundwater can be determined with very high accuracy by the water level in it.
Another option to avoid the harmful effects of soil expansion is to take measures against heaving, for example, insulating the blind area and basement. This works great with shallow strip foundations.
In order to choose the right foundation for a house and not overpay for excessive strength, it is necessary to take into account the characteristics of the soil in the construction area.
The best solution for building a reliable foundation is to study the soil and develop a project based on it in a specialized organization. This will save you from mistakes and excessive costs.
Factors influencing choice
The main function of any foundation is to become a reliable foundation for the building erected on it, and this is a rather difficult task. Therefore, when choosing a type, it is better to consult with professionals. Among the factors influencing the choice of the desired type of foundation, the determining ones are the characteristics of the soil on which the house will be built. To do this, you will need to conduct a geological survey of the site to obtain the following data:
- type of soil and its basic physical and chemical characteristics (density, composition, humidity, etc.);
- freezing depth in a given area;
- availability of groundwater and its level;
- relief features.
During the study, several main types of soil are identified, which require their own version of the base with special technical characteristics:
- Weak. Sandy soils, clayey, silty soils, peat bogs. They have a reduced load-bearing capacity and are deformed during operation. Clay soils, in addition, are susceptible to heaving.
- Rocky. This is a reliable foundation consisting of dense rocks that does not require unnecessary work on preparing the foundation.
- Dense. It is quite easy to dig a trench in them, but due to their resistance to loads and heaving, they do not require massive foundations.
Particular attention should be paid to groundwater, as it can undermine the foundation and warp the building. Therefore, at high groundwater levels, waterproofing is very important. In areas with harsh climates, it is imperative to take into account the fact that the base must provide a sufficient level of thermal insulation.
The main criteria for choosing the type of foundation include:
- sufficient load-bearing capacity;
- high-quality thermal insulation between the floor and the ground;
- strength and durability of materials ensuring long-term operation of buildings;
- possibility of building dry basements and garages.
Strip foundation for a house
What is strip foundation?
This is the most popular foundation for private housing construction today. A strip foundation is a strip poured from concrete or assembled from blocks, the shape repeating the location of the load-bearing walls of the house. In fact, a tape foundation is the same wall, only located underground and has high strength and resistance to moisture.
Monolithic (left) and prefabricated (right) foundations are made using different technologies, but both are of the strip type. The shape of the monolithic base is determined by the pre-set formwork into which concrete is poured. The contours of the prefabricated tape are set directly when installing the blocks
The sole of the tape should rest on soils lying below the freezing depth, which can reach 0.8-2.4 meters and depends on the climatic conditions of the region, as we discussed above. The exception is shallow foundations, which are discussed below.
What is the foundation sole?
The sole is the lowest part of a strip or column foundation, which rests on dense layers of soil. It is the sole that is responsible for transferring the main load from the weight of the building to the ground. The weaker the soil, the wider the sole needs to be made, thus increasing the support area. In this case, the tape itself can be significantly narrower than the lower support, which greatly saves concrete consumption.
The width of the foundation is selected according to the characteristics of the soil, the weight of the house and the features of its design. The lower the bearing capacity of the soil, the wider the tape or its base should be. This is necessary to evenly transfer the load to the ground and eliminate uneven subsidence.
Also, the width of the tape increases with a large mass of the house to give it the necessary strength. For example, for a two-story brick house with reinforced concrete floors, the tape should be wider than for a one-story house made of timber. The width of the tape is also increased if it is necessary to cladding the house with brick.
Structurally, strip foundations are made of two types:
- Monolithic;
- Made.
Below we will tell you what types of strip foundations there are for a house.
Monolithic foundation tape
What is a monolithic foundation?
This is a strip foundation made by simultaneously pouring concrete into pre-set formwork that follows the shape of the building and load-bearing partitions. Due to the fact that all the concrete is poured at once, after hardening it turns into a single strong structure - a monolith.
A strip foundation made of monolithic reinforced concrete has increased strength and is able to withstand the weight of a building made of any material. When assembling the formwork for pouring the foundation, the most important thing is to ensure its strength. To do this, the formwork is fixed to the ground as firmly as possible, and is also abundantly tightened with pins. If the strength is not enough, then the heavy concrete will simply crush the formwork and leak out. The higher the foundation, the stronger the formwork should be
A monolithic foundation is the strongest type of foundation and successfully withstands all impacts placed on it. When using the appropriate grade of concrete, the monolith is very resistant to water.
The main stages of pouring a monolithic foundation are as follows:
- Preparation of a pit with mandatory vibration compaction of the soil;
- Carrying out markings for the foundation;
- Installation of formwork;
- Laying and tying of reinforcement;
- Pouring concrete.
The formwork can be either removable or permanent, the latter acting as insulation for the foundation.
Reinforcement is installed into the assembled formwork to give the structure bending strength. Metal reinforcement is used, sometimes fiberglass, but it is better to give preference to the former - it stretches less under load. The main reinforcement should be on the top and bottom rows. They are the ones who experience the maximum load if the soil shrinks or heaves.
You can quickly calculate the volume of concrete, reinforcement and formwork for pouring a strip foundation using our online calculator
Concrete is poured without interruption; this is the only way to obtain a monolith. The concrete must be vibrated to release air bubbles. This will increase strength and eliminate pores in the concrete.
Advantages and disadvantages of a monolithic strip foundation:
* Suitable for any home, if soil permits
*High construction speed
* Absolutely any foundation shape and tape width
* High load-bearing capacity, which can be easily adjusted by increasing the width of the sole without changing the width of the tape itself
* Depending on the depth of the foundation, when pouring the foundation, you immediately get a basement, semi-basement or basement
* When properly waterproofed, completely waterproof
*May not be suitable for weak or uneven soils with a heavy house
* At high groundwater levels, 100% waterproofing is required, the achievement of which is problematic and expensive
* If made unprofessionally, there is a risk of destruction or serious deformation of the formwork with leakage of concrete
* For light-weight wooden houses and frames, it is more expensive than screw piles
In general, a monolithic foundation is a universal solution for construction: a monolithic strip is suitable for most soils and buildings.
Prefabricated strip foundation
What is a precast concrete foundation?
Prefabricated strip foundations are ready-made FBS or FBP foundation blocks, which are stacked on top of each other in the form of a strip in a pre-prepared foundation pit.
The main difference from a monolith is the lack of unity of design. Here it consists of a set of cubes. The width of the blocks is from 200 to 600 mm in increments of 100 mm. Height from 280 to 580 mm in increments of 100 mm. Lengths 580, 1180, 1780 and 2380 mm. There are other block sizes, but they are less common.
Due to the availability of blocks of various sizes, a prefabricated foundation can be given almost any shape. Such a foundation will have to be installed using a crane. Blocks made at the factory from graded concrete themselves are not afraid of moderately damp soil, and coating waterproofing only enhances this effect for a while. To make a prefabricated foundation fully waterproof, expensive comprehensive waterproofing is required.
Typically, prefabricated foundations are used on stable soils, so they are not reinforced. But if desired, you can lay reinforcement when pouring the base of the foundation, between rows of blocks, or install an armored belt on top of the blocks.
The indisputable advantage of a prefabricated foundation is the speed of construction and the ability to load it almost immediately after installation. That is, construction is going much faster
To carry out installation work on the assembly, you will need a crane or manipulator, since the foundation blocks cannot be lifted manually.
Remember above we told you what the base of a foundation is? So, to increase the load-bearing capacity of the prefabricated tape, you can use special wide FL blocks for the sole or fill in a wide reinforced monolithic sole.
The use of trapezoidal FL blocks makes it possible to double the area of foundation support and reduce the load on the ground. At the same time, there is no need to make the entire foundation wide, which significantly saves the budget
Pros and cons of a prefabricated foundation:
* Speed of construction
* No heavy work during self-construction (no pouring or vibrating of concrete, no risk of destruction or deformation of the formwork)
*High load-bearing capacity
* Factory-made blocks are guaranteed to have the correct reinforcement and the required grade of concrete
* High price
* The need to use special equipment that cannot go everywhere
* Uneven shrinkage in poor soils and lack of reinforced belts
The prefabricated tape is suitable for good soils and all types of buildings, and is also quick to install.
As you can see, the main factor influencing which foundation is better to make, monoline or prefabricated, is soil stability.
Advice from professionals
Before choosing a foundation for a house, it is better to study the advice of professional experts. They will help you avoid many problems and get a reliable foundation without incurring unnecessary costs.
On dense soils, strip structures buried below the freezing mark or shallow-buried options are more often used. These bases are suitable for buildings made of any material - brick, concrete, stone, wood.
When choosing which type is best to use on clay soils prone to swelling, experts advise piles that will not require additional arrangement. If the belt type is used on clay soil, it is necessary to take care of a sand cushion of sufficient thickness.
For buildings on sites in marshy areas, a slab option is used. The same type is well suited in areas where groundwater is close to the surface. This type of foundation will provide high-quality waterproofing and evenly distribute the weight of the house onto the ground.
Shallow strip foundation
Let's figure out what a shallow strip foundation is?
This foundation is a subtype of the strip foundation and can be either monolithic or prefabricated.
Its main difference is that the base of the foundation is located above the freezing point of the soil. The shallow belt is mounted on sand and gravel preparation at a depth of only a few tens of centimeters
Such foundations are attractive due to their price, which is several times lower than their counterparts, buried to a depth of 2 meters. However, this also causes its main drawback. If soil heaving occurs under the foundation, this will lead to a violation of its geometry and integrity. The same fate will befall the walls of the house.
Due to the shallow depth of installation, as well as the small volume of excavation and concrete work, a shallow strip foundation is simple and quick to install. However, in most cases, the surface location requires taking measures against soil heaving such as insulation and drainage. It is also possible to construct such a foundation with complete replacement of heaving soils underneath with non-heaving soils up to the freezing depth
A shallow foundation performs well in warm areas where the soil does not freeze, or on non-heaving soils (rock, hard clay, sand). In areas with frozen soil, a shallow foundation requires mandatory drainage, as well as insulation and the presence of an insulated blind area. Thermal insulation prevents the soil under the foundation from freezing and pushing it upward.
Pros and cons of a shallow strip foundation:
* Low construction cost
* Possibility of self-production
* Not suitable for all types of soil; on heaving soils it requires mandatory insulation
* Even with insulation, the soil under a house left without heating for the winter can freeze and damage the structure* In most cases, low load-bearing capacity due to reliance on the upper weak layers of soil
Shallow tape is suitable for not very heavy houses. These can be one or two-story wooden or frame buildings, as well as houses made of foam blocks, wood concrete and similar materials. For the construction of heavy brick buildings with reinforced concrete floors, this foundation is not always suitable.
Conclusions. On foundations with good load-bearing capacity, a strip foundation is suitable for any home. If the groundwater is located high, the foundation will require reliable waterproofing, and therefore will cost more.
For light houses it is cheaper to make a pile foundation rather than a strip foundation. Shallow foundations are cheaper, but are only suitable for houses with low mass and require insulation on heaving soils. If you need a house with a basement, then tape is an ideal option.
You can quickly calculate the volume of concrete, reinforcement and formwork for pouring a shallow strip foundation using our online calculator
Which foundation is better on clay soil?
The clay type of soil is characterized by the presence of a large amount of water in its composition (due to the fineness of the particles); when it freezes, it expands and, as a result, swells and becomes deformed. The foundation breaks under the influence of forces, and the building itself suffers.
There are several varieties of clay soils, but in all of them the choice of foundation should be in favor of:
- tape recessed
- slab
- pile
When constructing any of these foundations on clay rocks, it is necessary to use special technologies and rules.
For example, a strip base on such soils should be laid on a thick sandy base, and the formwork itself is often made of permanent insulation (penoplex). Often the cross-section of such structures has a trapezoidal shape (the base is one third wider than the top). To remove excess water from the foundation on clay, a drainage system is used.
Pile foundation
What is a pile foundation?
This type of foundation is a set of piles screwed or driven into the ground (pile field), united at the top by a concrete, metal or wooden grillage. Walls are built on top of this grillage and the ceiling is installed.
Sometimes in everyday life you can come across the terms grillage or pile-grillage foundation. Let's figure out what we're talking about.
What is a grillage foundation? This is a foundation consisting of columns or piles (no matter what), which are connected from above into a single system by timber, a metal channel or a reinforced concrete belt. What is a pile-grillage foundation? This is a grillage foundation consisting of piles and a grillage. As you can see, these concepts are almost the same. Why do you need a grillage? You know that houses in most cases are built from piece materials (bricks, blocks, boards). To install wall materials, a flat surface is required, and piles sticking out of the ground are definitely not a surface. So you need a grillage to create a foundation for the masonry. In addition, the grillage connects all the piles to each other, making the base a single structure.
Foundation piles are reinforced concrete or metal pins that are driven or screwed into the ground. Bored piles are also used, where reinforcement is inserted into a pre-drilled hole in the ground and concrete is poured. It is the type of piles used that determines the types of pile foundation: screw, driven or drilled.
Driven and drilled piles are an excellent solution when strong layers of soil appear at great depths, and therefore construction of a belt is expensive and impractical. Screw piles are more often used for lightweight houses, so it is enough for them to be drilled with the screw part just below the soil freezing level
The length of the piles and, accordingly, the depth of their laying depends on the strength of the soil underlying the house and the weight of the building. The task of the pile is to overcome weak soils and, resting on strong layers, transfer the load from the structure to them.
Pile foundations can be effectively used in the following cases:
- Insufficient soil strength to support the weight of the building on a strip or slab. Or there is a high risk of uneven settlement when supporting the foundation on different soils at the same time;
- If it is impossible to build a belt due to high GWL (groundwater level);
- As a support under a tape or slab on poor soils;
- For light houses without a basement.
Pile grillage foundation, what is it from the developer’s point of view? This is an opportunity to make a reliable foundation on soft soils at minimal cost.
Depending on the load and soil characteristics, different piles are used. Below we will talk about the most common types of pile foundations.
Metal and concrete screw piles
Let's figure out what screw piles are. In fact, everything is simple - these are metal pipes or monolithic concrete rods, the front part of which is made in the form of a thread (screw).
Thanks to the presence of a screw, the rotating pile is screwed into the ground, plunging deeper and deeper. The process is similar to how a screw is screwed into wood.
Metal screw piles are most widespread in private construction
Structurally, it is a simple pipe with a diameter of 57 to 159 mm with a cone-shaped tip and blades located at an angle. The length of the pile is selected according to the type of soil and starts from 2 m. To install the piles, a recess is dug with a shovel. Then a pile is inserted into it and begins to rotate using a pipe. The work needs to be done by two people.
The operating principle of metal and concrete screw piles is the same. Metal products have greater elasticity, but are less resistant to corrosion, so during transportation and installation you should try not to damage the coating. Concrete piles do not rust, have greater compressive strength, but are also more fragile, so care must be taken when loading
The piles are twisted at the corners of buildings, as well as at certain intervals under all load-bearing walls. After screwing the piles, they are all cut off at the same level, and the heads are welded on top of them. Next, a beam is screwed onto the heads, on which the house is then assembled. Also, before installing the heads inside the piles, you can pour concrete, which will give them additional strength and protect them from internal corrosion.
The ability of the pile to transfer load to the ground is ensured by blades drilled into durable layers to a depth below the freezing point. Thanks to this, the pile foundation is not afraid of frost heaving. In addition, piles can be used at any water level, but the presence of water will accelerate metal corrosion.
Both concrete and metal piles can be driven into the ground either manually (left) or using machinery (right). The second method, although more expensive, will significantly save effort and time on building a foundation.
The undoubted advantage of this technology is the possibility of self-installation without the involvement of special equipment and concrete work. And the strength of the piles is enough to support wooden and frame houses. The main disadvantage is that the piles can only be driven into soft soils. If the soil contains rocks, the pile may stop going deep.
In addition to metal ones, there are also concrete screw piles on sale. What are concrete screw piles? They have the same principle of operation, but they are more durable and less susceptible to corrosion. The only drawback in installation is the heavy weight, which, however, simplifies the screwing procedure.
When all the piles are mounted, a wooden or metal grillage (frame) is installed on top of them, on which the house is then assembled
Screw piles advantages and disadvantages:
* Easy DIY installation, no special equipment or concreting required
* Not susceptible to frost heaving, can be installed at high ground water levels
* Large selection of diameters for different loads
* Low price compared to full-fledged tape
* Not all primers can be screwed into
* Not suitable for heavy stone houses, the metal will eventually be destroyed by corrosion in the ground
* There is no basement, the basement must be additionally covered and insulated
Screw piles are ideal for wooden and frame houses and soils without rock inclusions. Although the advantages of a foundation on screw piles make it possible to use it for heavier buildings.
Driven piles
What is a pile-driven foundation?
This is another type of grillage foundation, the base for which is concrete wedge-shaped piles driven into the ground.
Driven piles are manufactured in factories from branded reinforced concrete. Installation of such piles occurs using a special pile-driving installation and is not possible with your own hands. The task is the same as for screw piles - to reach dense soil. For this purpose, concrete piles range in length from 3 to 36 meters (composite piles).
The most common type of driven piles is square section. The piles are installed using special equipment. Recesses are pre-drilled into which piles are inserted and driven in with a special installation
Unlike screw piles, driven piles can be mounted on almost any soil. If it is known that there is a layer of dense rock along the path of the pile, then before driving it, a well is drilled through this layer.
In private housing construction, this technology is not often found, since for small houses such strength is in most cases excessive. Installation is also quite expensive and requires special equipment and professionals.
Depending on the material of the walls of the future house, the driven piles are connected to each other with a concrete grillage or wooden frame
Advantages of driven piles and their disadvantages:
* High strength, not afraid of corrosion
* Can reach great depths (36 m)
* Not afraid of heaving and groundwater
* Expensive installation
* Special equipment required
*No basement
Driven piles are suitable even for very heavy and critical buildings; they allow construction on almost any soil, except rocky ones.
Bored (cast) piles
What is a bored foundation or a bored foundation with a grillage?
This is an ordinary pile foundation, only the piles are not screwed or driven in, but are poured from concrete into pre-drilled holes in the ground.
These piles are poured directly into the soil at the site. To do this, holes of a given depth are made at points in the ground established by the project using a mechanical or hand drill. Asbestos or plastic pipes are then inserted into these holes. The reinforcement is immersed into the pipes and concrete is poured.
The process of manufacturing bored piles using TISE technology using a hand drill. This method is suitable for small houses and loose soils. If there are a lot of piles to be poured under the house or the soil contains large stones, then it is better to resort to the services of an auto drill
To enhance the load-bearing capacity of piles during manual drilling, a drill is sometimes used, which can widen the bottom of the hole. This widening significantly increases the size of the pile base.
What is the TISE foundation?
TISE is a pile foundation made using a special drill that makes expansions in the lower part of the boreholes.
Drilled piles have become widespread because they are very easy to install. You can often find a combination of them with a shallow strip foundation.
Bored piles, like their screw and driven counterparts, end in a beam or grillage. Also, such piles are often used as a support for the grillage of a shallow strip foundation. However, in this case, you need to make sure that in winter the forces of frost heaving will not lift the grillage along with the piles
You can calculate online the volume of concrete and reinforcement for the manufacture of a pile-grillage foundation using our calculator
Pros and cons of drilled piles:
* Easy DIY installation
* Low cost
* Not subject to heaving and the influence of groundwater
Cannot be used on all types of soil
Bored piles are suitable for the construction of light and medium-sized houses and are easy to make yourself. In combination with a shallow tape, they are also suitable for heavier houses.
Conclusions. A pile foundation will be an excellent solution if the bearing capacity of the soil does not allow it to support the weight of the house with a strip or slab foundation. The piles are simply screwed or driven to the depth of strong soils. Screw piles can be installed with your own hands, and they are perfect for wooden and frame houses. Driven and drilled piles can support the heavy weight of a brick house.
Tools and materials
First, about tools and materials. To build a foundation for a stone building you will need:
- Construction hydraulic level (GUS)
- Building level
- Plywood or board
- Jigsaw
- Screws, nails
- Screwdriver
- Hammer
- Bayonet shovel, shovel
- Knitting wire
- Pliers
- Crushed stone
- Buckets
- Master OK
- Fittings with a diameter of 12mm-14mm
- Cement, crushed stone, sand
- Concrete mixer.
Columnar foundation
A columnar foundation is a foundation for construction made of small columns connected by a grillage
It is mainly used for the installation of outbuildings and in the construction of small light houses.
The foundation consists of columns made of monolithic concrete or blocks, which, like piles, are located under the load-bearing walls of the house at a certain interval. After installation, a grillage or beams must be installed on top of the posts to connect them into a single structure.
The most widespread is the columnar foundation made of 20x20x40 blocks. Such blocks have a low cost, they are durable and easy to install.
Cinder blocks are excellent for constructing a columnar foundation. They are lightweight and easy to transport and install, and are strong enough to withstand the weight of any wooden building.
The construction technology is very simple:
- Markings are made on the ground;
- In the places where the pillars are installed, the fertile layer of soil is removed;
- A sand cushion 200 mm high is filled in and compacted;
- Blocks are installed. Each subsequent row is made across the previous one, the masonry is carried out on a durable mortar;
- The upper blocks are leveled with mortar;
- A grillage is installed on the anchor.
The foundation can be used on solid, non-heaving soils such as rock, gravel or sand. But even in this case, uneven settlement of the foundation and skew of the walls cannot be ruled out. On heaving foundations, a columnar foundation behaves even worse.
To be fair, we note that there are columnar foundations that can withstand enormous weight. To do this, they are buried deep into dense rocks, and each pillar is filled with a reinforced concrete monolith with a large support area. Hence the very high price, and the main scope of application is industrial and multi-storey construction.
Advantages and disadvantages of a columnar foundation:
*Lowest construction cost
* High speed and ease of DIY construction
* Not suitable for heavy and critical buildings
* Not suitable for heaving substrates
* High probability of uneven subsidence, since each pillar lives its own life
*No basement
Results. It is better to use a columnar foundation only for the construction of small outbuildings, such as a bathhouse.
Building a house from timber
Houses made of timber masonry can be built on any type of foundation. For a small building for non-permanent residence, it is enough to install a columnar view on the selected site.
If you follow all the rules and technologies, the end result is a strong structure
There is an opinion among professionals that it is better to choose a shallow-depth tape method.
Foundation slab + USHP
USHP foundation what is it?
This type of foundation is a thick reinforced concrete slab that is located under the entire house. Due to its large area and thickness, such a foundation perfectly distributes the load on the ground, and therefore can be used even on foundations with poor bearing capacity.
The walls are erected directly on top of the slab along its perimeter. A properly made foundation can easily support walls made of foam block and wood.
At the same time, the large area and thickness determine the main disadvantage of such a foundation - its high cost. It takes a lot of concrete to pour.
Calculate the volume of concrete, the length of the reinforcement and the number of formwork boards for pouring the foundation slab in just a couple of steps using our online calculator
The most widely used foundations in the construction of private houses are USP (insulated Swedish slab). To install such a foundation, the fertile layer is removed, after which the pit is filled with crushed stone and sand and compacted. Insulation (XPS) is laid on top of the sand preparation, onto which reinforcement and formwork are installed. Before pouring concrete, all communications are carried out in the floor: heated floors, sewerage, plumbing, electrical.
Before pouring the insulated Swedish slab into the formwork, reinforcement, heated floors and all necessary communications are laid. Given the large volume of the slab, it is better to fill it using a concrete pump
The walls of the house are erected directly on the concrete slab. A building with such a foundation turns out to be without a basement, and the communications laid in the monolith are almost beyond repair if damaged.
If a building needs a basement, the slab can be buried. After installing the slab on top of it, the basement walls are built according to the principle of constructing a strip foundation. However it is very expensive.
Advantages of USP foundation and its disadvantages:
* Suitable for soft soils
* Acts as the subfloor of the first floor or basement
* With a basement-less design, there is little excavation work
* High cost of work
* Difficulty in repairing buried underground communications, as well as installing new ones
Results. The slab foundation is suitable for the construction of low-rise buildings without basements on soft soils. There is only one main drawback - high cost.
Slab (monolithic) type of foundation
Monolithic, also called floating, are one of the most reliable foundations for various types of buildings located on an area with poor geological conditions:
Monolithic slab
- high groundwater level
- heaving/subsiding soil
- swampiness
Slab foundations consist of monolithic reinforced concrete slabs located on bulk soils. Reinforcement is carried out not only around the perimeter, but also over the entire area of the structure. This ensures rigidity and strength of the foundation, which in turn helps in the fight against deformation. These qualities are especially important in autumn or spring, when the soil is unstable due to temperature changes.
Slab foundations are also used in the construction of basements or basements: they protect well from moisture. Thanks to Swedish technologies and modern hydro- and thermal insulation materials, insulated slabs are becoming very popular.
If, for example, a garage is planned under the house, then it is better to use a slab foundation for this.
The construction of a monolithic foundation begins with digging a pit using special equipment (or manually, if the volume is small). The pit should be slightly larger around the perimeter than the foundation itself. The bottom is carefully compacted and layers of sand and gravel are poured to create a “pillow”. Each layer is separated with geotextiles. Then the slab is poured into the formwork: first, a thin layer is poured, then it is reinforced and the remaining concrete is added. After this, a monolithic strip is placed under the walls on such a slab, and the slab itself can serve as a floor for the basement. The thickness of such a structure rarely exceeds 0.2 m.
Advantages of a monolithic foundation:
- the reinforced slab does not deform and moves with the ground, thereby ensuring the stability of the entire building
- the slab is reinforced not only outside, but also inside, which is the reason for the strength, stability and durability of the foundation
- resistance to temperature changes, thawing and freezing, as well as high humidity
- moving soils are not scary
- can be used in places where groundwater erosion is high. Provides water resistance
Advantages of a slab foundation
Flaws:
- the cost of floating foundations is high due to the large amount of excavation work and mandatory reinforcement.
Frequently asked questions about foundations
In conclusion, we will answer a few frequently asked questions:
- Which foundation is best to make depends on the weight of the house and the bearing capacity of the soil. In most cases, for stone houses (bricks, blocks) a strip foundation is suitable; for basement-less frames and wooden ones, a pile foundation is good and cheap; USF is advisable on soft soils or with high groundwater level;
- What should be the depth of the strip foundation - for a traditional foundation this is the level of soil freezing (see the map at the beginning of the article), for a shallow strip foundation it is enough to dig just below the depth of the fertile layer;
- What should be the depth of twisting of screw piles - to dense soils (will have to be determined by test drilling), but not below the freezing depth;
- What kind of foundation to make if groundwater is close - shallow with mandatory insulation of the base and blind area, piles or USP;
- What kind of foundation to make on heaving soil - traditional strip, piles or USP.
How to build a cottage from aerated concrete
Aerated concrete requires a stronger and more stable base. We will discuss in detail which foundation to choose for a house made of aerated concrete.
A characteristic feature of the material is low resistance to movement. Any movement of the soil can lead to cracks in the walls of the building. Therefore, you need to make your choice on solid grounds. Reinforced types of foundation are suitable for construction: monolith or strip.
The monolithic slab is being poured
If there is a large amount of groundwater on the site, you need to organize a drainage system. It is better to install a strip base under a house made of aerated concrete.
If piles are used, then they must be fully connected to each other, and it is better to use a solid grillage frame. To completely avoid vibrations and increase the service life of the structure, you need to build a monolithic reinforced concrete foundation.
Planning
At this stage, you need to decide on the dimensions of the load-bearing walls (those walls on which the floors will be supported), the number and location of the partitions (those walls that divide the common space into rooms, bathrooms and other premises).
Sketch everything in detail - this will help transfer your idea to the ground. The main rule is that under each of the walls or piers a separate section must be poured, which is an integral element of the entire foundation.
Trench preparation
In the next step, you will transfer your diagram to the ground. To do this, you will need to hammer in pegs and pull a strong thread or rope over them. Afterwards, you need to dig trenches along the stretched thread. If you plan to build a cottage up to 3 floors high, then the height of the foundation should be from 60 cm to 100 cm.
In this case, at least 10 cm - 15 cm of the foundation should rise above the soil. To do this, formwork (knocked down with nails or twisted with screws) is placed over the trench exactly along the edge.
The formwork is constructed from plywood or boards. Every meter and a half along the lower and upper edges of the formwork you need to make transverse struts. Thanks to this, the concrete will not be able to crush the formwork structure.
To ensure that the entire foundation plane is absolutely level, the upper edge of the formwork must be level. This can be achieved through a building hydraulic level.
