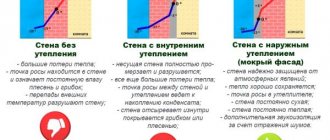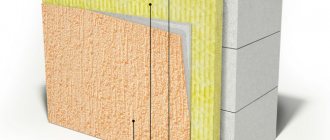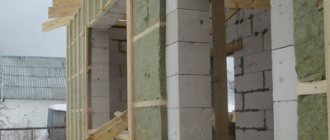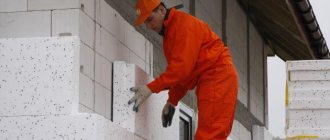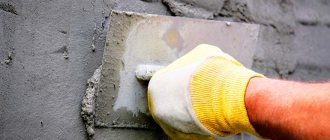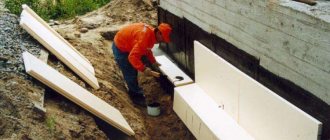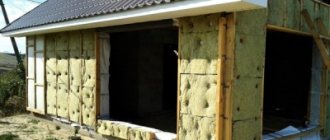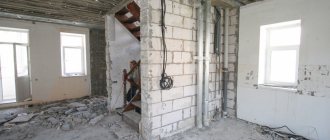Foam block is a building block. Has a white color. Consists of gas silicate and foam concrete. An ideal option for the construction of both low-rise and high-rise buildings. The structure is porous, making the foam block an excellent heat and sound insulator. It has excellent adhesion. Is it necessary to insulate a house made of foam blocks from the outside? After all, additional thermal insulation characteristics and noise protection will not hurt. If yes, what material is better to use?
Protecting the thermal insulator
Any insulation needs protection. And it’s not just that materials behave differently when exposed to moisture or sunlight.
Masonry
One of the most expensive, but at the same time durable, cladding methods. During the work, simultaneously with laying the insulation, the foundation is expanded. Its thickness is equal to the thickness of the insulation and plastering.
Masonry
Some construction organizations advise carrying out work on insulating foam concrete and laying bricks at the same time in order to reduce the cost of gluing the insulator.
Wet facade
This method is often used for basalt wool and expanded polystyrene.
Wet facade
Its principle is as follows:
- the walls are cleaned and their plane is leveled;
- a deep-penetrating primer is applied;
- insulation elements are attached using glue;
- additionally, the slabs are fixed with dowels;
- a layer of adhesive solution is applied on top;
- the reinforcing mesh is embedded;
- a thin layer of plaster is applied;
- Paint is applied to the dried surface of the facade.
Ventilated facade
This method is ideal for insulating foam concrete walls. The essence is to install a special metal structure - a ventilated facade system. The peculiarity of such a curtain system is that between the main wall and the insulation layer there is a ventilation gap in which air circulates freely, thereby preventing condensation and promoting better heat retention.
Curtain façade system
It should be remembered that when insulating foam concrete with mineral insulation, additional installation of a windproof film is necessary, but for expanded polystyrene this is not a necessary condition.
Choosing the best insulator depends on personal preference. As for the installation method, in this case the most suitable would be a ventilated facade system, which ensures free circulation of air inside the structure, which will prevent condensation from settling on the surface of the main wall.
How much does it cost to cover a house with siding?
The cost of insulating a house depends on several components:
- material prices;
- wall sizes;
- insulation consumption;
- use of additional materials (membranes, fasteners, surface pre-treatment);
- the cost of the master’s work (the higher the qualifications of the specialist, the more expensive you will have to pay).
Various manufacturers set their own prices for insulators. The cheapest is polystyrene foam.
Since there are a lot of variables for determining the price, it is difficult to give an exact figure, even knowing the area of the walls that will be insulated. The price can range from 200 to 800 or more rubles per square meter and any specialist will name the final cost only after inspecting the house and taking measurements. The average cost of insulating a house is 43,500 rubles.
Is it necessary to insulate aerated concrete - options with and without insulation
Aerated concrete block is the warmest wall material on the building materials market, and many people wonder whether it is worth insulating aerated concrete.
Let's start with the fact that insulating a building is necessary to reduce the cost of heating it in the future, and it is important that this insulation is appropriate. Insulation of aerated concrete is not always required, and sometimes it is even harmful, but more on that later in the article
The fact is that it is not economically feasible to endlessly increase the thickness of walls or insulation, since the payback of the costs of insulation and wall blocks may take too long, given the current price of gas and energy. And heat losses through windows, doors, floors, and roofs will account for more than half. It is also worth noting that the insulation has its own service life, which can range from 10 to 50 years.
According to modern building codes for central Russia, the thermal resistance of enclosing structures (walls) should be 3.2 m2 C°/W. It is worth noting that for private construction, these standards are not mandatory, but it is worth focusing on them.
Which aerated concrete does not need to be insulated?
The required thermal resistance is provided by the following options for single-layer aerated concrete walls: D300(300mm), D400(375mm), D500(500mm).
If you are a self-builder, then we would advise you to take high-quality aerated concrete brand D400 (375 mm), which just meets the requirements for thermal protection and does not require additional insulation.
The D400 is quite durable for two-story buildings, and its thermal efficiency is very high, making it optimal in all respects. D300 is too brittle and often cracks, and D500 is too heavy and expensive for 500mm thick masonry.
In what cases is it worth insulating aerated concrete?
If the cost of gas or electricity has risen significantly and you want to reduce heating costs, then to achieve a thermal resistance of 3.2 m2 C°/W, you will need to insulate aerated concrete walls with mineral wool or polystyrene foam.
Optimal thickness options for aerated concrete with mineral wool:
- D300 (200mm) + mineral wool (50mm)
- D400(200mm) + mineral wool (100mm)
- D400(300mm) + mineral wool (50mm)
- D500(200mm) + mineral wool (150mm)
- D500(300mm) + mineral wool (100mm)
- D500(400mm) + mineral wool (50mm)
Let us remind you that the above insulation options are relevant for central Russia. If construction takes place in colder regions, then the thermal resistance of the walls should be higher.
Service life of insulation
The main insulation materials on the building materials market are wool and polystyrene foam. As you understand, insulation ages over time, losing its thermal insulation properties, that is, it needs to be replaced, which costs money and time.
The actual service life of mineral wool is about 15 years, provided that it is installed correctly. Polystyrene foam protected with plaster has a service life of about 50 years. If we consider that the service life of an aerated concrete building is 100 years, then during operation, the wool will have to be changed many times, which is not economically feasible.
Foam plastic, on the one hand, is a more interesting option, since it will last longer and its cost is much lower. But the problem is its poor vapor permeability, which requires good ventilation in the house, for example with recuperators.
Also, to select the thickness of the foam, you need to make calculations for your climate zone so that the aerated concrete under the foam does not freeze, otherwise moisture will accumulate in the thickness of the aerated concrete, freeze near the insulation, and destroy the aerated concrete.
Polystyrene foam does not allow steam to pass through well, which is why aerated concrete cannot dry properly on the outside of the wall. As a result, water vapor gradually accumulates, and if there is too much water vapor at the dew point, and at the same time the aerated concrete freezes to it, then a slow destruction of the aerated concrete will occur.
To prevent this from happening, it is recommended to use foam plastic with a thickness of 100 mm or more, since such a thickness will prevent freezing of the aerated concrete. In most cases, 50 mm will not be enough, it is better to make calculations and find out for sure. When insulating with polystyrene foam, good ventilation of the house is necessary.
As a result of our article, we note that if you think long-term, it will be cheaper to immediately make single-layer walls from aerated concrete without using insulation. The optimal aerated concrete, which does not require insulation, is D400 with a thickness of 375 mm.
We analyze the theoretical aspects
Insulation of a foam block from the outside is carried out according to the same rules and standards as when working with any other material. But when choosing a material and technology, the characteristics of foam concrete are taken into account.
When insulation from the outside must be carried out:
- If the walls are less than 37.5 centimeters thick.
- Provided that the masonry has a large thickness of mortar, when heat can escape through the seams.
- Use of high-density blocks of grade D500 and higher in the construction of the building.
- If the width of the blocks is less than 30 centimeters.
- When filling load-bearing frames of structures with foam concrete products.
- If the builders made mistakes - if they used cement mortar instead of special glue in the masonry, made thick seams, etc.
In other cases, thermal insulation work is carried out at will, but one way or another provides better heat conservation. In order to accurately determine the need for work, it is advisable to calculate the heat transfer resistance of the walls and compare them with the indicators specified in the standards.
As an example, we can take the construction of a house from D500 brand blocks with a thermal conductivity coefficient of 0.14. The thickness of the building wall is divided by a coefficient - 375 millimeters (0.375 meters) divided by 0.14 and the result is 2.68. SNiP II-3-79 “Construction Heat Engineering” states that the standard value is 3.2 (for Moscow and the surrounding region).
That is, the thickness of the walls is not enough to ensure high-quality thermal insulation of the house and foam concrete requires additional measures. True, you need to remember to take into account the heat transfer resistance of the internal and external cladding. These indicators are added to the resulting value.
Provided that optimal finishing materials are used, it may turn out that the thickness of the foam concrete is sufficient. But if the figure is lower than that specified in SNiP, then thermal insulation is required.
We study the methodology of work
Thermal insulation of buildings made of gas silicate blocks is carried out in several stages. To achieve maximum efficiency, you must fully comply with all norms and regulations.
Preparing the original surface
The preliminary stage includes the following operations:
- Complete cleaning of the outside surface of the foam blocks from dirt and dust. If there are defects, they are sealed with durable cement mortar (for a large area it is better to use the so-called “breathing plaster”).
- Impregnation of blocks with special water repellents. This is an optional procedure, but it will better protect the facade from moisture. The spraying technique and consumption differ for different models, so you need to carefully study the instructions.
- Laying waterproofing material over the entire area of the façade, overlapping with an allowance of 10 cm. The membrane film does its job well. Special glue is used for fixation.
Creating a frame of strength
Now it is necessary to build a frame of bars into which the insulator will be laid. Their width should be 1-2 cm greater than the expected thickness of the thermal insulation layer. They should be attached to special dowel nails for foam blocks. To create holes, it is imperative to use appropriate drill bits for aerated concrete. The fact is that this material is fragile, and when using conventional tools there is a high probability of damage.
The distance between the bars should be 2-3 cm less than the width of the mineral wool roll, usually it is 60 cm. This is necessary for a tighter fit of the mat and to prevent the formation of cracks. Windows and doors must be completely framed around the perimeter. It is also necessary to add several perpendicular lines of timber in increments of 1-1.5 meters to ensure increased structural strength.
The final stage is installation followed by finishing
All that remains is to fill the space inside the bars with mineral wool. For fixation, you need to use a special glue that has good adhesion to aerated concrete. The mats are laid end-to-end, and even the slightest gaps should not be allowed.
The thickness of the thermal insulation layer must be at least 10 cm, otherwise the efficiency will be low. It is recommended to lay in 2 layers (mat thickness 5-7) in a checkerboard pattern. This technique allows you to reliably protect the joints from the penetration of moisture and cold air.
At the end, facade panels are attached to the created frame, and they are finished with finishing. In this case, it is necessary to create a ventilation gap of 2-3 cm. This will prevent the formation of condensation and reduce the thermal conductivity of the thermal insulation layer.
https://youtube.com/watch?v=1KtYF3uDdJ4
Criterias of choice
The main selection criteria are price and free time. If the construction budget allows, then ecowool would be the best choice. This is especially true for wooden houses, since the seamless method allows you to close the smallest cracks.
On the other hand, you can insulate the building yourself with basalt wool, the difference will be insignificant, and you will save a good amount. Therefore, in matters of insulation, two factors are always important: money and free time.
It is imperative to pay attention to vapor permeability. The seller can easily describe this property as both negative and positive
Moreover, in any of the judgments he will be right. However, vapor permeability is necessary and it is better to choose materials that can “breathe”.
Features of insulation technology with various materials
Once you have decided on the material for insulating the foam concrete, you can begin preparatory activities. First of all, the amount of material required is determined and the necessary tools are selected.
How to insulate a house made of foam blocks from the outside with foam plastic
Before starting work on insulating foam concrete walls, they must be prepared. They must be cleaned of old paint, debris, and plaster. It is also recommended to seal all cracks and holes.
The process of foam insulation itself occurs as follows:
- A deep-penetrating primer is applied to the wall to ensure maximum adhesion of the adhesive to the foam concrete;
- a starting strip is installed at the bottom of the building to support the starting strip of foam;
- prepare the adhesive solution according to the manufacturer's instructions;
- the surface of the foam is processed to create roughness;
- Apply a layer of glue to the slab with a spatula;
- the insulation is fixed on foam concrete, the rows should go from bottom to top;
- The foam is additionally reinforced with dowels with a wide head.
After the installation of insulation is completed, decorative and finishing measures are carried out.
Insulation of foam concrete with mineral wool: stages of work
When insulating foam concrete with mineral wool, it is also necessary to pre-clean the walls. In this case, the surface should be as smooth as possible.
The whole process looks like this step by step:
- a solution of antiseptic agents is applied to the foam concrete;
- vapor and waterproofing membranes are attached;
- brackets for the sheathing are installed;
- vertical and horizontal guides are mounted;
- Insulation is inserted and secured with dowels.
When using mineral wool, plaster and further painting are most often used as cladding.
Installation of thermal panels
The most optimal option for installing thermal panels on foam concrete is a ventilated facade system. Once the structure is installed, the installation of panels begins. As a rule, they all contain special grooves for fastening, so the work is done quickly and easily. All work should begin from the corner of the building, after installing the starting elements.
In this case, it is recommended to attach a film to the main wall to protect it from moisture.
Insulation using penoplex
Work on insulating foam concrete with penoplex is completely identical to work on insulating walls with polystyrene foam. In this case, preparatory work is also carried out, an adhesive solution is prepared, the slabs are attached to the facade in a similar way, fiberglass mesh is installed, and decorative cladding work is carried out.
Thermal insulation with penoplex
When using penoplex for foam concrete, there is no need to use additional vapor barrier membranes, since the raw material already has high performance in this parameter. Also, due to the light weight of the slabs, the work can be done independently, without the help of a partner.
The main stage is façade cladding
In principle, you can start covering walls made of foam block with siding at any time: heat or frost in this case only affects the comfort conditions during the cladding of the house.
Although siding plates can withstand low temperatures quite well, they must be handled carefully: when cutting the plates, cracks may appear due to partial loss of flexibility.
First of all, you need to install a drainage system. This is a rather rigid structure that is mounted on the base of the home. After this, work begins on finishing the building from foam blocks. A starting strip is installed above the low tide - it is mounted along the entire perimeter of the house. Then the corner siding slabs are installed using screws or nails. The next step is the design of door and window openings. After the starting strip, the next element is installed using a latch lock: a tenon is inserted into the groove until it clicks. Installation of finishing material is carried out from bottom to top. Typically, the planks are additionally secured with nails or self-tapping screws for greater reliability.
The finishing areas are covered with a finishing strip. When decorating a house with siding, you should consider the following points:
- The spacing of the siding plates should not be more than 45 cm.
- Fastening is carried out strictly according to the slots intended for this purpose.
- When installing the slabs, it is necessary to maintain the rigidity of the fastening, taking into account thermal expansion: the gap between the head of the nail or self-tapping screw and the attached strip should be approximately 1 mm. This is due to the fact that at high temperatures any material tends to expand, and at low temperatures it tends to contract. This gap must be observed when installing any panels.
If your building is located in an area of constant strong winds, you must use nylon washers under the nail heads.
Nails and screws must be of sufficient length, the nail head must be at least 8mm.
Finishing a building made of foam blocks will not cause any particular difficulties, especially if the sheathing is installed correctly.
Types of insulation
If you decide to insulate walls made of foam concrete, then you will certainly be faced with the question: “Which insulation to choose?” Considering that today the market is overcrowded with various types of insulators for insulating concrete, they all differ in characteristics and properties. The final choice can be made by studying all the main parameters of the proposed raw materials.
Application of foam plastic
Styrofoam
Polystyrene foam, also known as polyurethane foam, is a lightweight slab for thermal insulation of any walls. The advantages include not only low cost, but also resistance to moisture and sudden changes in temperature.
Features of insulating foam concrete with polystyrene foam include mandatory facing work, since the slabs are not resistant to UV radiation.
Use of mineral wool
Minvata
Mineral wool is also quite popular for insulating foam concrete.
It has a number of advantages:
- long service life if all work was done correctly;
- fire resistance;
- excellent heat retention performance;
- additional sound insulation;
- does not absorb moisture.
Penoplex analogue to polystyrene foam
Penoplex
This insulation is very similar in appearance to polystyrene foam, but the materials are produced in completely different ways. Another name for penoplex is extruded polystyrene foam. These are slabs that do not deform, are resistant to moisture and mold.
However, the vapor permeability coefficient of the material is slightly worse than that of conventional polystyrene foam, which increases the ventilation requirements for a house made of foam concrete insulated with extruded polystyrene foam.
Thermal panels
Thermal panels
Thermal panel is a material consisting of a layer of heat insulator (for example, polystyrene foam, polyurethane foam, extruded polystyrene foam), a decorative outer layer (clinker, artificial stone, ceramics) and an adhesive base, which serves to glue the decorative layer and the heat-insulating base.
The main advantage of such slabs is that there is no need for cladding work, since they already contain a decorative layer. In addition to this, there are other advantages of using thermal panels and they are quite significant:
- installation at any time of the year;
- resistance to rotting, the formation of all types of fungi and mold, as well as other microorganisms;
- special fastenings that simplify installation work;
- the mandatory use of sheathing eliminates the violation of the geometry of the facade;
- a variety of colors and textures allows you to turn the most daring design solutions into reality;
- high coefficients of heat and sound insulation;
- durability of the structure and resistance to ultraviolet radiation.
The only drawback is the high cost of thermal panels.
What material should I choose for thermal insulation of a house made of foam concrete or gas silicate?
The ideal option for insulating a foam concrete house from the outside is slab material. These are mineral wool mats, polystyrene foam, and expanded polystyrene.
Important! When choosing a material, you should remember that foam blocks are vapor permeable. If there is vapor-permeable insulation (mineral wool, ecowool), it should be equipped with waterproofing
If the house is insulated from the outside with vapor-proof materials (foam plastic, expanded polystyrene), then a ventilated gap must be installed here, which will remove possible condensation from the wall surface
If there is vapor-permeable insulation (mineral wool, ecowool), it should be equipped with waterproofing. If the house is insulated from the outside with vapor-proof materials (foam plastic, expanded polystyrene), then a ventilated gap must be installed here, which will remove possible condensation from the wall surface.
Mineral wool
Mineral wool is environmentally friendly, vapor permeable, has resistance to heat transfer, prevents the spread of fire, is non-flammable, hygroscopic, and can shrink if not installed correctly. You can work with it only if you have personal protective equipment.
Reasons for insulation
Insulation of external walls only with foam concrete is quite popular, since the blocks are lightweight, durable and have good durability. In addition, in some cases it is possible to perform additional insulation of the foam block itself.
There are a number of reasons for this:
- protection from moisture, which has a very bad effect on the durability of the wall;
- when freezing there is a risk of complete destruction of the building material;
- preventing the occurrence of condensation on the main wall and, as a result, the formation of fungus and mold.
Experts also advise insulating buildings made of foam concrete exclusively from the outside.
The uniqueness of buildings made of foam blocks
Gas silicate blocks and foam concrete blocks are designed for the construction of single-layer structures without subsequent insulation. Thanks to a special manufacturing technology, such blocks have excellent thermal insulation characteristics.
Their advantages over other building materials are obvious:
- Condensation does not form on the insulation layer, which prevents the development of mold and mildew.
- The porous structure of the walls prevents them from freezing, which increases the service life of such buildings.
- Masonry from foam blocks is cheaper, and the speed of masonry is not commensurately higher than, for example, brick.
Despite this, buildings made of foam blocks have a number of disadvantages:
- One of the main ones is the low strength of the structure. In order for such a building to serve for a long time, it is necessary to take special measures to increase its strength.
- As a rule, the laying of foam concrete is accompanied by reinforcement of foam concrete rows, and an armored belt is mounted at the very top to distribute the load.
Plaster and paints for exterior finishing
Cladding a foam block country house with plaster is a quick and inexpensive way to protect the facade. The plaster is quickly applied and dries, has a presentable appearance and is perfectly combined with other facing materials (for example, with artificial stone for the base).
Decorative finishing of the facade with plasterSource yandex.ru
If the technology was not violated during the preparation and application of plaster, such a finish will not crack or fade under solar ultraviolet radiation. For most country cottages made of foam blocks, located in areas with a warm climate and mild winters, choose one of the options:
- Plastering. Traditional cement and sand plaster is not suitable. For high-quality protection of foam concrete walls, mixtures with increased vapor permeability and low shrinkage during operation are selected. They contain adhesives that increase adhesion (quality of adhesion) to the foam concrete surface.
- Plastering followed by painting. To paint foam concrete facades, vapor-permeable (silicone) paints are used.
Scheme of exterior finishing with simultaneous insulationSource www.pinterest.ru
Plastering a facade is considered a labor-intensive process that requires certain skills in the work. The plaster is applied in two layers – starting and finishing; work can be carried out at temperatures above +5°C. Finishing the external walls of a house made of foam blocks goes through several stages:
- The façade is prepared (cleaned of dirt and dust).
- The wall is covered with a primer, and a reinforcing mesh is fixed (at load points - at the corners of the facade, above the openings).
- A starting (rough) layer of plaster mixture is applied.
- A primer is applied for the decorative layer of plaster.
- A final layer of paint or plaster is applied to the façade.
Applying a rough layer of plaster with reinforcementSource besplatka.ua
The method has undeniable advantages:
- Plaster for foam concrete is durable and has pronounced hydrophobic properties, which makes it possible to protect the facade from external forces of any nature (mechanical and natural).
- Plaster for foam concrete does not stop diffusion in the walls of the building, allowing steam to freely escape out.
- Many options for execution. Plaster can be simple and decorative, colored and terrazite (with the addition of marble, glass, mica chips).
The disadvantages of plastering a facade made of foam blocks include:
- Necessity of experience. The process has nuances in the preparation and application of the composition. To make a high-quality coating, you need skills, technology and tools.
- Short service life. Over time, the plaster accumulates moisture and loses its protective properties; no more than 10-12 years will pass before the next repair.
- Sensitivity. When walls and bases vibrate, the plaster may crack and crumble.
Types of decorative plasterSource dom.e1.ru

