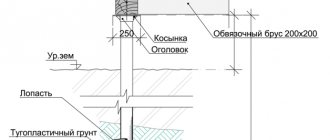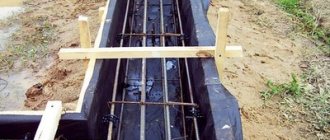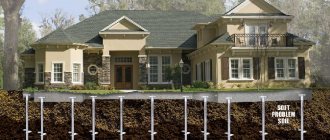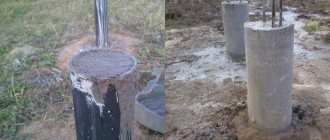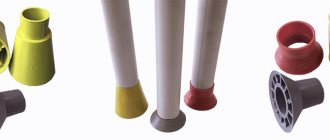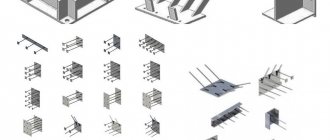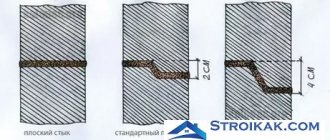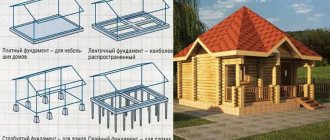A traditional strip foundation performs its tasks perfectly when built on fairly dense and stable soils.
In more difficult conditions, other support structures are required that can create a solid foundation on problematic or completely unstable soils.
The optimal option is piles that are able to rest on deep dense layers, passing through unstable surface layers and practically not forming a structural connection with them.
This solution to the problem allows you to get a stationary and reliable foundation, saving money and, often, time.
Let's consider one of the most successful options - the pile-grillage type.
What is a pile-grillage foundation
A pile-grillage foundation is a system of vertical supports (piles) rigidly connected by a common external load-bearing belt (photo below).
The piles rest on dense layers of soil, and the grillage carries the walls of the house, evenly distributes the load and transfers it to the pile system.
This type of foundation has a lot of structural options, can withstand loads of various types and can be used in the most difficult conditions. Different types and materials of piles can be used; the grillage can be a simple support line or a powerful reinforced concrete strip.
Various combinations of these elements make it possible to create a foundation with the necessary parameters, optimally suited to the existing loads, operating conditions and hydrogeology of the site.
IMPORTANT!
The presence of a grillage is typical for any type of pile foundation, so they can all be classified as part of this broad group.
Features of a driven foundation on piles
Provided that the soil has a low level of moisture saturation, driven piles are the optimal solution. The peculiarity of the construction of a pile foundation comes down to the fact that markings are carried out on the territory. It is preliminarily determined exactly how the structure will be located, and then specific points for driving piles are marked.
Next, the necessary equipment is delivered to the construction site to allow the piles to be driven in a short time. The final stage is the production of a grillage, which is mainly poured from reinforced concrete. It combines all driven piles into one single structure.
Rice . Foundation with grillage on piles
Important! Our company has been constructing pile foundations for many years. All our clients are satisfied with the excellent result, even after several years of using the house on a similar foundation. In the harsh climate conditions of Russia, micropiles have proven themselves positively. In terms of price and quality, this is the optimal solution.
Existing types
Types of pile foundations are distinguished by the type of piles.
There are:
- Rack piles . They are immersed in the ground until hard contact with dense soil layers appears. They form the strongest supporting structure and are capable of supporting buildings of any weight and number of storeys.
- Hanging piles . The load-bearing capacity of these supports depends on the frictional force on the side walls and on the strength of the soil cushion under the tip, formed during immersion. This design is convenient when dense layers of soil are too deep, but can suddenly change its parameters due to changes in groundwater levels or other processes.
The material for making piles is:
- Wood . The most ancient and traditional material, which has many disadvantages. With the advent of other, more stable and durable types, wooden piles have practically disappeared from the arsenal of builders, although they are still used in some places (in private construction, for the construction of auxiliary buildings).
- Metal . Driven piles are not specially produced; in this role, pieces of rails, channels or I-beams of suitable size are used. Screw piles are manufactured completely ready for use. The specificity of the metal does not allow for durable supports due to corrosion caused by electrochemical processes and the presence of stray currents.
- Reinforced concrete . The most common type of piles. The most durable are driven ones, manufactured using special technology using stressed reinforcement. Bored piles are cast from concrete directly on the site, which is convenient, reduces transportation costs and the overall level of use of construction equipment, but significantly increases the production time due to the need to cure the concrete to gain structural strength.
There are three main types of pile foundations:
- On driven piles . The immersion of trunks is carried out by special machines. The process does not take much time, the supports are strong and reliable. The disadvantage is the impossibility of carrying out work near the buildings in use due to soil movements that occur during immersion.
- On bored piles . This type of piles is convenient because it does not require transportation, unloading, or the use of lifting equipment. A sleeve (a type of formwork made from roofing felt or plastic pipe of suitable diameter) is lowered into a pre-prepared well, a reinforcement frame is installed and concrete is poured. All operations can be performed independently, but a fairly long period of holding the piles will be required for the concrete to harden.
- On screw piles . They are made of steel pipes with a wall thickness of at least 4 mm. The lower part has a welded or cast pointed tip and spiral cutting blades. Driving screw piles resembles the process of screwing a screw - the blades provide immersion, the sharp tip pushes apart or splits the obstacles encountered. Screw piles can be installed manually, if necessary, they are removed and reused in other places. The service life depends only on the intensity of corrosion.
NOTE!
All pile foundations cannot be created on rock or coarse rocks.
Features of soil analysis
The geological report includes data on heaving, thickness of soil layers, presence of groundwater and its depth. The main characteristic is load-carrying capacity.
Contact a geologist or send a sample of unloosened soil to a construction laboratory. You can find out on your own about the type of soil, its homogeneity and the presence of underground flows. It should be noted that independent observations are subjective.
Determine the type of soil using the comparison table.
| Name | Characteristic |
| Fine sand | Floating, swells greatly and freezes. It is impossible to build a foundation on it. |
| Gerbil | It compacts well and allows water to pass through. Doesn't swell. The foundation on sandy soil does not soak, is durable and can be quickly installed. |
| Clay | The most “inconvenient” soil for construction, as it swells greatly. With such soil, specialists either create an anti-heaving cushion or change the installation location. Dry clay without groundwater is processed without problems. |
| Rock or debris | It is difficult to process, but the foundation on it is the most stable. Does not swell, does not freeze, does not change over time. |
Look at the asphalt road leading to the site. If in the spring it becomes covered with cracks, the soil is heterogeneous. Pits indicate groundwater, therefore, high-quality waterproofing of the pillars is necessary.
Types of grillages depending on location
Depending on the depth of immersion, there are three types of grillage design:
- Recessed . It is a complete analogue of a recessed strip base. It is immersed to a depth below the freezing level in order to eliminate heaving loads directed vertically upward. At the same time, the developed side surface of the wall experiences maximum values of lateral loads, which must be taken into account when designing. It is not used on difficult or waterlogged soils due to the lack of technological conditions for the production of concrete casting.
- Shallow . It is the most common design option for a pile-strip foundation, where the strip is immersed to a small (40-70 cm) depth. This option is much more economical than the buried one, since it does not require such a serious amount of excavation work.
- Unrecessed . In this case, the grillage is installed above the ground surface, forming a gap of a certain height. This option is used on soils that do not allow extensive excavation work - waterlogged, excessively loose, prone to heaving or seasonal movements.
IMPORTANT!
Some experts fundamentally distinguish between pile-tape and pile-grillage support structures due to the presence or absence of immersion of the tape into the ground. Others combine them into one group, since the general design of both is practically the same.
Site analysis and preparation
Level the cleared earthen base.
Drill a well or dig a hole, measure the height of the top layer - this is a bulk layer that is removed before construction, since it is not used as a base for the foundation. A pit is a vertical pit with a cross section of 0.8-4 m2. Due to greater soil extraction, it is more convenient for geological research than a well.
At negative temperatures, the soil swells: water freezes and soil masses increase in volume. When heaving, the foundation rises. Your task is to ensure that the rise is uniform over the entire area of the base.
If you are building on clay, add a stable bed of gravel or medium-sized sand. This trick is also used for other difficult soils (peat, swamp): weak soil is completely replaced with a cushion.
The soil is deformed if heavy structures are erected nearby. In this case, increase the estimated load on the ground. Water communications at the construction site are a source of possible accident. The accident will change the structure of the soil and cause the house to sag. Waterproofing the supports will reduce damage.
Measure the distance to neighboring buildings - at least 3 m and fences - at least 30 cm. The roots of trees and shrubs interfere with deepening the piles, so choose an area away from forested areas. Stumps with roots are uprooted from the site and the surrounding area.
Use Cases
There are several options for using grillage material:
- Wood . Either a solid beam 150:200 or 200:200 mm is used, or a pack of edged boards 50:200, assembled in 3 or 4 layers. The resulting beam has high load-bearing capabilities and is easy to process and install. The cost of wood is relatively low, so a grillage of this type is the best option for houses that do not have a lot of weight (wood, aerated concrete, foam concrete).
- Metal . This type of grillage allows you to get a strong base, rigidly connected to the pile heads. The result is a durable structure, the installation time of which is minimal, and the result is very reliable. A channel, I-beam or rail is used as beams; they are attached to the tops of the piles by welding. Most often used in combination with screw piles.
- Reinforced concrete . This type of grillage is built using the conventional technology of casting a monolithic strip (floor tile). The only difference arises from the presence of an air gap between the soil and the bottom of the base. In addition, the reinforcement of the piles must be rigidly connected to the reinforced belt of the tape, forming a monolithic supporting structure . This procedure forms a powerful and rigid base that is resistant to all types of loads. The disadvantage is the long hardening time of concrete, which stops work for a month.
Evolution of this foundation
Initially, piles were made from wood, which was additionally treated with natural antiseptics. As a result, this had the best effect on the durability of the structure. These types of piles were driven into the ground using special mechanical pile drivers, according to SNiP. Such a process had multiple disadvantages and disadvantages, was relatively labor-intensive and could continue for a long time. However, the obtained result fully satisfied all technological indicators of SNiP. And the structure, in turn, rose above the ground at such a level that groundwater could not flood it.
Later, with the advent of new technologies and the expansion of SNiP, foundation piles began to be made from more modern and reliable materials. Currently, reinforced concrete pillars are widely used. Their main advantages are that they are quite easy to install, have all the necessary technical characteristics, and also have an acceptable cost.
Also, screw piles made from metal pipes taking into account SNiP receive good reviews. They have increased durability and reliability. For “problem” soils, where the distance to groundwater is minimal, bored types of piles are used. They are an ideal option from the point of view of SNiP, but their construction is more labor-intensive.
Its required height
The height of the grillage is directly related to the material of the walls of the house. If you plan to build a brick (concrete, cinder block) house, then the minimum height is considered to be 15-20 cm above ground level. For wooden houses, the height of the grillage should be slightly increased and be about 40-60 cm .
This will provide the necessary flexural rigidity and will allow the wood to be separated from sources of moisture below.
This refers to the snow cover, the height of which must also be taken into account. If the region has very snowy winters with high snowdrifts, it is necessary to calculate the height of the grillage to exceed their level.
Grillage design
Scheme of the stage-by-stage construction of the grillage.
Marking the pile field. The grillage is the upper part of the pile foundation. It bears the entire load directly from the load-bearing walls and ceilings, and its main purpose is the correct, uniform transfer of the load from the building to each support separately or to their bundle.
Grillages are made from various materials, and the most reliable and durable is considered to be a monolithic grillage (reinforced concrete, concrete with reinforcement, strip from blocks, other modifications).
Such a slab is always made at some distance from the soil surface, the space underneath is sometimes open, and in some cases brickwork is built around the perimeter of the grillage in order to insulate the internal surface of the structure.
Laying depth - what it depends on
The depth of placement depends on the condition of the soil on the site.
All related factors are taken into account:
- Groundwater level.
- Availability and volumes of soil water.
- Possibility of flooding in spring.
- The presence of seasonal changes in hydrogeology, an increase or decrease in the degree of filling of all aquifers.
To select the correct depth, it is often necessary to collect information from local geological and meteorological departments, consult with experienced builders, and refer to various SNiP applications.
It must be taken into account that all values indicated in various sources are minimum, i.e. it is allowed to increase the lifting height, but it is impossible to reduce the gap height .
Features of site marking
Draw the base of the house, divide it into rectangles. Mark the position of the supports on the sides and diagonals of the rectangles. The step between supports is 2-2.5 m. Piles are installed at the corners of the house, at the junction of walls and under the living area. Correctly and accurately transfer placement locations from the drawing to the site. The maximum error when marking is 2 cm (according to the collection of rules 70.13330).
Device
The grillage is a supporting structure located under all load-bearing walls, both external and internal.
It is assembled into a single strip; the beams are assembled into a single structure using conventional technologies specific to this material.:
- Wooden beams are connected half-timbered with a jute tape sealing the joint.
- Metal beams are welded to the ends with reinforced connections with threaded elements.
- The concrete grillage is cast in the form of a monolithic element, rigidly connected to the piles by a common armored belt.
Each beam is rigidly connected to all the supports located under it . The distance between them must correspond to the magnitude of the load; excess will contribute to the deflection of the beams and the deformation of all adjacent elements. Longitudinal connections of beams can only be located above the pile head; joining them in the span is prohibited.
Types of grillage according to the material used
- Metal
It is a channel or I-beam that performs the function of tying the foundation. This type of grillage completely eliminates the deformation of walls and floors in the form of subsidence or curvature. It has an additional base for permanent formwork and concreting the subfloor on the first floor.
- Concrete
It can withstand the load of a large brick or block house, as it is the most reliable structural device. Its single piles have a common ceiling in the form of a reinforced concrete beam.
- Wood
Applicable only to light country houses. Performs the function of tying the lower crown of a wooden building. Usually installed without creating a basement area.
How to calculate a monolithic base
The calculation of a pile-grillage foundation is carried out by experienced and competent specialists .
This is a complex and responsible engineering task that is beyond the power of outsiders and those without special training (the work is carried out using diagrams and formulas).
If you don’t have the opportunity to contact specialists, you can use online calculators , which give a fairly correct answer within a few seconds and completely free of charge.
If for some reason you need to calculate the supporting structure yourself, perform the following steps::
- The weight of the house is calculated along with the property, wind and snow load, and additional elements. This point is the most difficult, since it is necessary to take into account absolutely all the factors influencing the foundation from the side of the building. Some values can be found in SNiP tables, for example, the magnitude of wind and snow loads characteristic of a given region .
- The resulting value is multiplied by the structural strength coefficient. Usually it is taken equal to 1.1, but in some cases an increased coefficient of 1.2 is used.
The value of the safety margin is relevant only for this configuration of the house.
All additional elements, decoration, furniture or extensions will increase its weight and load the foundation beyond its design value.
Therefore, it is quite acceptable to take a much higher strength coefficient in order to avoid future deformation or destruction of the foundation.
After the load is determined, the number of piles is calculated.
The total weight of the house is divided by the permissible load per unit and the result is rounded to the nearest whole number.
The permissible load on finished supports is indicated in the product passport; for bored piles it is calculated independently, using the methodology specified in SNiP or other sources.
Possible mistakes when arranging the foundation
- The piles are not firmly attached to the grillage - thermal expansion during seasonal temperature fluctuations will soon loosen the fastening point.
- The piles are laid at too shallow a depth. Here, both excessive shrinkage of the foundation and squeezing out of loose piles in the layer below the freezing of the ground by forces of soil heaving cannot be ruled out. All this can lead to the destruction of the building.
- Inaccurate calculations. It's just a powder keg - you never know what might happen.
Step-by-step DIY installation instructions
Let's consider the procedure for installing a reinforced concrete grillage located at a height of 30 cm above ground level (one of the most difficult options).
Procedure:
Preparation
The site is cleaned and leveled (if necessary). Remove all foreign objects, plants and other obstacles.
Pegs are used to mark the area . For driven piles, it consists of installing one peg on the axis of the supports; for bored piles, the lines of the outer and inner perimeter are marked. They also require preliminary drilling of wells, which is carried out based on the results of test drilling.
It determines the depth of dense layers of soil and is carried out in any case, as it makes it possible to determine the length of the trunks.
Installation of piles
Piling is driven using special machines .
It is necessary to draw up a driving plan so that the finished piles do not cut off the installation points of the next supports.
Typically, installation is carried out in a spiral or snake , sequentially moving from one point to another.
For bored piles, wells are lined (immersing a pipe made of rolled up roofing felt or a piece of plastic pipe of the required diameter). Then an armored belt is assembled and lowered into the well, the dimensions of which must be selected so that it easily fits into the hole.
The length of the reinforcement must exceed the length of the well, so that it can subsequently be rigidly connected to the reinforced belt of the grillage. Then the well is filled with concrete and kept for the required time (28 days).
Construction of formwork
To build formwork, it is not necessary to wait for the concrete to harden in the wells . If driven piles are used, they usually wait about a week for the shaft to “suck” (a construction term for restoring the soil and sealing it tightly to the side walls).
The formwork is a kind of long wooden tray , the internal dimensions of which repeat the shape of the future grillage.
The assembly is made from edged boards, trying to prevent the formation of cracks and gaps.
The height of the formwork should slightly exceed the height of the grillage . To provide rigidity to the lower section, a series of supports are installed on the ground to prevent deflection of the bottom of the formwork. The inner part is covered with polyethylene, which prevents water or material from escaping from the formwork.
Creation of an armored belt
The reinforcement frame is created using conventional technology - working rods with the help of smooth auxiliary reinforcement are installed in the desired position according to the design diagram and general rules.
An important point is the rigid connection of the pile reinforcement and the reinforced belt of the tape, for which it is best to use welding. The remaining elements are connected by knitting with soft wire.
Pouring concrete
Concrete is poured after the concrete has completely hardened in the piles.
This is important, since the weight of the reinforced concrete grillage is very large and can deform uncured concrete.
The pouring must be done as quickly as possible, without interruptions, in order to obtain an absolutely monolithic support with a high degree of rigidity. The concrete is leveled and covered with burlap or polyethylene, and periodically watered with water for the first 10 days.
After 10 days, the formwork is removed , after which the tape is kept until it hardens completely, which occurs 28 days after pouring.
Construction stages
Before starting installation work, you need a diagram; it is also important to calculate the dimensions, make markings, calculate the cost and the required amount of material used.
After this, we begin to drill holes for the piles. The diameter of the hole should be slightly larger than the diameter of the pile being installed.
If you construct and reinforce the foundation with your own hands, then usually a hand-held earth drill is used for drilling.
The depth of the hole made by such a drill is maximum 5 meters, the width is about 30 centimeters.
If, for example, the planned depth is large, then a motorized drilling rig is used.
Pouring the piles with your own hands is done using this method: pieces of roofing material are wrapped around the piles and inserted inside the hole, after which you need to install metal rods, three pieces with a diameter of about 8 millimeters are enough, they are fastened together.
The height of the reinforcement bars should not reach the grillage by a couple of centimeters. The inside of the hole is filled with concrete mortar. The grade of concrete used for pouring is usually M-200, M-250, M-300.
The arrangement of the grillage can be monolithic or prefabricated.
There are also a number of comments here:
DIY grillage construction should not intersect with pipelines;
piles should not have deviations from the vertical axis of 5 centimeters or more;
all gaps and cracks must be insulated with concrete mortar;
grillage reinforcement is also a mandatory step.
Before installing the walls with your own hands, you need to check the surface of the grillage with a level.
If there are deviations, then a concrete layer is screeded on top. After the construction and reinforcement of the structure is completed, it is necessary to finish the base part.
Floors on the ground
Floors on the ground are used to create a grillage structure immersed in the ground. If there is an air gap, creating a ground floor becomes too difficult, ineffective and impractical.
The inside of the tape is covered with a layer of sand cushion . Then a layer of geotextile is laid on it and crushed stone is poured, onto which a layer of crushed stone is poured through an additional layer of geotextile.
The entire backfill is compacted sequentially, achieving the best possible result. Then a layer of screed is poured on which the heat insulator is laid.
A screed is again poured on top of it, inside which a heated floor system is installed.
A finishing coating can be applied to this screed . The floor cake is quite multi-layered, but it provides high-quality heating and prevents heat loss due to contact with the ground.
Technology for placing pile structures
Scheme of the arrangement of a pile foundation
- single structures - the grillage is made of a strip, connected by reinforcement, the load-bearing slabs are each located above its own pile;- strip - a large number of supports are provided, located along the entire perimeter of the future building, and a strip monolithic grillage will be mounted on top;
- strip installation - used for massive structures on soils prone to seasonal displacement. The supports are connected to each other by reinforcement and can be single strips;
- bushes (bundle) - installation is carried out only under specific supporting elements, most often at the corners of the base, where the main load will be provided;
- a continuous field under the entire building. It is practiced if a reinforced concrete monolithic grillage will be built.
Waterproofing technology
The grillage is waterproofed using one of the most common materials:
- Hot bitumen.
- Bitumen mastic.
- Pasting with roofing felt.
- Application of impregnating compounds.
The simplest and fastest option is to use bitumen mastic, which performs its tasks perfectly and is sold in ready-to-use form. Apply by roller or brush, usually in one or two coats.
Insulation scheme
Waterproof materials are used for insulation:
- Liquid polyurethane foam.
- Extruded polystyrene foam (penoplex).
- Styrofoam.
- Expanded clay.
- Foam glass, etc.
The most convenient and effective option is considered to be penoplex, which is glued in a dense layer to the entire surface of the grillage, both internal and external.
It is somewhat worse, but much cheaper, to use polystyrene foam , which is also resistant to moisture and is an excellent heat insulator, but has the ability to crumble and is excessively brittle.
