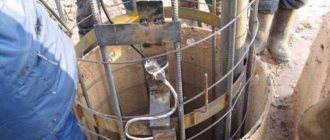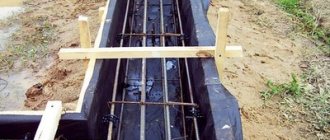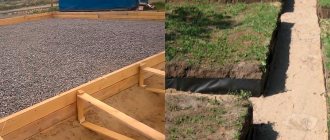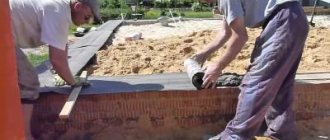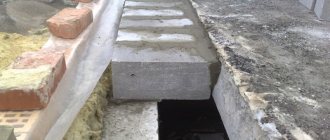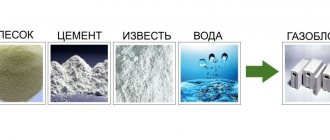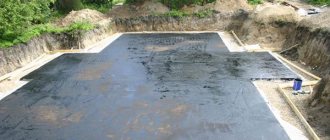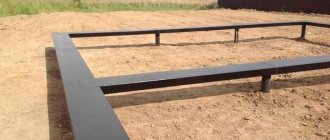Problematic and weak-bearing soils occupy a significant area of Russian territory.
The use of traditional strip foundations in these conditions is difficult or even impossible and more efficient options for supporting structures are required.
The most successful solution is pile foundations, which can provide strong support on dense soil layers located at a considerable depth.
Such foundations allow the construction of massive and tall buildings in areas where the creation of strip foundations is almost impossible.
The most common option for implementing such structures is a pile-grillage foundation, which should be discussed in more detail.
What is a pile-grillage foundation?
A pile-grillage foundation is one of the main options for implementing a pile foundation, consisting of a system of vertical supports and a strapping belt in the upper part.
The supports (piles) are immersed in the ground, bypassing the upper unreliable layers, reaching dense layers and forming stable, fixed anchor points.
The strapping belt - the grillage - acts as a kind of strip foundation , but not installed on the entire length of the sand cushion, but rigidly fixed to the tops of the piles. The grillage beams, as well as the tape, are located under all the load-bearing walls of the house, forming a strong support system.
As a result, the load from the weight of the house is taken by the grillage and transmitted through a system of piles to dense layers of soil.
This distinguishes a pile-grillage foundation from a pile-tape foundation, which has a very similar design, but differs in that the tape, in addition to the piles, also rests on the ground surface, somewhat relieving the vertical supports.
A completely different type of load transfer occurs, so these two types of foundation should not be confused.
IMPORTANT!
Despite the significant difference in the design of different types of piles, almost all types of pile foundations are pile-grillage foundations.
Why do you need to know the weight of an aerated concrete house?
The total weight of the house (made of aerated concrete or any other material) is calculated to be able to determine the required width of the tape or base base. The support area is selected in accordance with the calculated soil resistance.
So, if you plan to build a two-story aerated concrete house with walls up to 40 centimeters thick, lined with brick, on loam soil with a design resistance of 1 kg/cm2, you need to select the optimal width of the base so that the pressure on the soil is 20% less than the design resistance value .
Main stages of construction of the MZLF:
Planning - creating a project, calculations, soil research, preparing a drawing of the future building, drawing a foundation diagram with load-bearing walls, corners, internal partitions. Preliminary preparation of the land plot - clearing the area of vegetation and debris (including removal of trees and shrubs with roots). Digging a trench - about 15 centimeters deep (if you plan to fill in a sand cushion, the same amount will be allocated to it), 15 centimeters wider than the load-bearing walls, leveling the bottom of the trench (from recesses and mounds). The backfill of the sand cushion is made of coarse sand, in a layer 10-15 centimeters thick. Then they spill it with water and compact it. If the soil is very heaving, the sand is reinforced with crushed stone of up to 5 centimeters. Installation of formwork - from wooden panels or boards, beams, with installation in a trench or on the surface of the ground.
Reinforcing the base - to strengthen the tape, create a frame of metal rods connected with knitting wire. Drainage - to drain water so that moisture and underground flows do not destroy the foundation structure. The system is calculated before pouring the solution; it consists of a drainage system made of pipes coated with an anti-corrosion substance. Pipes are immersed in the ground and are needed to drain accumulated water. The main tape - the concrete is prepared and poured in layers, the bottom layer should not be more than 15 centimeters in depth. When the first layer dries, pour the second and so on. After the final pouring, the structure is covered with film and allowed to harden. Creating waterproofing and insulation - sheets of roofing felt are laid on the mastic-coated base of the tape itself, the protection is allowed to adhere, then a suitable type of insulation is laid.
Currently reading: Testing the strength of concrete: basic methods of determination and measurement
Is it suitable for a house made of aerated concrete?
The bearing capacity of pile-grillage foundations can reach very high values, limited only by the properties of the soil and the capabilities of the piles.
Increasing their number or creating support platforms under the lower ends of the shafts can significantly increase the bearing capacity and reduce the specific load on the ground, increasing the efficiency of the structure.
Aerated concrete weighs almost 5 times less than the weight of brick, and its strength is 4-5 times lower.
This means that a house made of aerated concrete cannot be multi-story, and its weight is much lower than that of buildings made of brick or ordinary concrete.
Therefore, the capabilities of a pile-grillage foundation for a house made of aerated concrete are not just sufficient , but even excessive, allowing you to safely use this type of support structure.
Pile foundation for aerated concrete
A pile foundation for a building made of aerated concrete is considered non-deep, but the piles are laid 2 meters deep into the soil, below the soil freezing zone.
An uneven area is not suitable for this type of foundation. Such a base is not used for a basement or garage. Piles are pillars made of materials such as:
- reinforced concrete,
- concrete,
- brick or stone.
The installation of pillars takes place in all corners of the future structure and in places where there is expected to be a large load, exclusively in a vertical position. The ditches between the pillars are filled with sand (coarse-grained) or crushed stone, and filled with concrete mortar (a strip foundation requires the same filling system).
The piles are tied together with a frame (preferably solid) using a reinforced concrete grillage. In the future, it will serve as protection so that the aerated concrete building does not develop cracks that may appear as a result of soil settlement.
It is quite possible to create a pile foundation yourself, but it is better to consult with an expert in this matter (he can show a video that explains how to properly make a pile foundation for aerated concrete). Depending on the type of soil and weather conditions, additional measures may need to be taken.
Diagram of a pile foundation for aerated concrete
Base structure
The pile-grillage foundation is a support system, which includes:
- Pile system . These are vertical rods, metal, concrete or wood. They are immersed in the ground until firm contact with solid layers occurs. Alternatively, the so-called “hanging” piles held in the ground due to the frictional force of the soil and the side walls of the shaft. Suspension piles are used less frequently because they require a long shaft, which is not always possible. In addition, friction piles are prone to gradual settlement, especially in waterlogged soils.
- Grillage . It performs a double function - it connects all the trunks into a single rigid system, which greatly increases the load-bearing capacity of each unit, and also acts as a support line for load-bearing walls, external and internal. There are wooden (timber), metal and concrete grillage structures used in conjunction with the appropriate type of piles and wall material.
How to arrange piles taking into account the impact of different loads on the foundation
Different parts of the structure transfer loads of different magnitudes to the foundation:
- under critical load-bearing units and structures of the structure;
- under load-bearing and self-supporting walls;
- under non-load-bearing partitions, floor joists, etc.
In this case, the safety margin will be evenly distributed throughout the entire foundation, increasing its reliability and service life.
Speaking about multi-blade modifications, it is worth noting that they do not “break down” when transmitting critical loads, since, due to the design features, their work includes the maximum volume of near-pile soil. At the same time, the distance between the blades, the pitch and the angle of inclination of the blades of such structures must be calculated taking into account the specific soil conditions of the construction site, only then there will be no “reverse effect” - a decrease in load-bearing capacity, for example, when accepting horizontal loads even with respect to disaxial single-blade structures (more details “Features of calculation of multi-bladed piles”).
Advantages and disadvantages
The advantages of a pile-grillage foundation include:
- Relatively simple construction technology.
- Possibility of independent production and installation of all elements.
- There is no need to hire a large team of construction workers.
- Material consumption is noticeably lower compared to the recessed type of tape.
- The dependence of the foundation on soil heaving processes is practically absent.
- The rigid connection of piles and grillage forms a system that is resistant to all loads and does not react even to trains passing nearby.
- You can work almost all year round, excluding days with frost below -10°.
- Lack of contact with frozen soil contributes to heat retention of house structures.
- Possibility of construction on a slope or fold of the terrain.
- The cost of such a foundation is noticeably lower than the cost of building a traditional belt.
The disadvantages of a pile-grillage foundation include:
- The possibility of creating a basement or ground floor is practically non-existent.
- If the weight of the house exceeds 50 tons, you should choose a different base option.
- It is necessary to carry out a thorough and professional analysis of the soil, calculate its bearing capacity and other features in order to accurately determine the number of piles and the shape of the pile field.
- In the absence of vertical heaving loads, lateral impacts on the pile remain and create considerable forces that can deform or destroy the support.
- During construction it is necessary to use special equipment.
NOTE!
Most of the disadvantages are characteristic of all types of pile foundations and are a feature of the supporting structure of this type.
Mistakes and recommendations for construction
The main mistakes that developers make during foundation construction are:
- Incorrect calculation of the number of piles. For any calculation, you must be guided by the rule of alternating supports at least every 1.5 - 2 m.
- Saving on the purchase of cheap brands of cement leads to a loss of the bearing capacity of the SRF. To prepare concrete, you must use cement of at least M 400.
- Carrying out work in the cold season. The optimal air temperature for pouring concrete formwork should be no lower than 5 - 10C.
- Violation of the verticality of supporting structures is fraught with destruction of the foundation. When installing piles, it is necessary to use surveying tools.
You will find a lot of important and useful information about the construction of strip-pile foundations in this section.
Existing types
There are different design options for a pile-grillage foundation:
- Driven piles.
- Bored piles.
- Screw piles.
Driven piles are driven using special machines . They can be made of reinforced concrete, metal or wood, although the latter option is already very rare.
For self-installation, bored and screw piles are suitable, which can be made directly on the site (bored) or purchased ready-made and driven into the ground using muscular force.
The greatest load-bearing capacity is provided by driven concrete piles manufactured at specialized enterprises using special technology.
At the same time, the installation of such piles is the most labor-intensive and complex procedure, requiring the participation of professional and experienced builders with the appropriate equipment.
Most often, bored piles are used, which are a monolithic concrete casting into a pre-prepared well .
All work can be done with your own hands, and the dimensions of the well and the features of its base make it possible to form a large-area support platform, inaccessible to frost heaving loads.
Screw piles have been used relatively recently, so most users regard them with some doubt.
The barrel is made of a thick-walled pipe (4-5 mm), the lower part has a pointed tip with one or more spiral-shaped cutting blades. Immersion is carried out by screwing into the ground to a certain depth .
The procedure is simple, but requires an understanding of the essence of the process and practical experience, otherwise you can ruin the pile and not achieve the desired effect.
At the same time, working with screw supports is the fastest, requiring no preliminary preparation or excavation work.
If you avoid technological errors, the only problem remains corrosion, from which it is very difficult to protect a metal barrel.
Features of aerated concrete
Aerated concrete is autoclaved cellular concrete. Over the history of its existence, it has found application in almost all areas of construction of structural elements of buildings and structures of any type. The characteristic features of this material make it very competitive in the building materials market.
The main advantages of constructing foundations from this material:
- independence from temperature changes;
- a light weight;
- quick installation and ease of installation work;
- environmental friendliness;
- moderate cost;
- excellent heat and sound insulation;
- high resistance to frost, and due to porosity, water will not quickly penetrate the material;
- versatility: aerated concrete can be sawed and drilled, thanks to which aerated concrete blocks can be given different shapes;
- at the factories where aerated blocks are made, there is a laboratory that controls the quality of the material;
- aerated concrete is a stone material, but is considered a fairly light material. Almost any type of foundation that meets the requirements for rigidity and deformation is suitable for it.
Projects
In terms of strength and design solutions, aerated concrete blocks are in no way inferior to conventional brick. They rarely become moldy or damp, and they breathe well.
Grillage options
The grillage design can consist of different materials:
- Wood.
- Metal.
- Reinforced concrete.
The most difficult option (and the most durable) is a concrete belt. It is created using almost the same methods as the strip base, only not in a trench, but at some distance from the surface.
It is much easier to install a wooden grillage, which is a beam 150: 200 or 200 by 200 mm.
The beams are connected in half a tree, installed on the pile heads and secured with bolted joints.
A metal grillage is attached to the pile heads for welding. The process is the fastest, but cutting thick and massive beams is quite a difficult task, and their weight often requires the use of lifting equipment .
For a house made of aerated concrete, the best option would be to create a wooden grillage, although in each case a specialized calculation must be made.
Pile tying
They build a foundation on pile supports by installing a metal frame structure, which is attached by welding to the heads of screw piles. The frame is a lattice structure made of metal profile sections welded together. Basically, a wide profile channel is used to make the frame. Watch the video on how to avoid mistakes when tying piles.
In places where load-bearing walls support, a profile with a shelf width equal to the width of a block made of aerated concrete or foam concrete is placed.
Before installing the frame, be sure to check the horizontality of the pile heads at the same level.
The height of screw piles above ground level must be at least 15 cm. When the terrain surface slopes, the height of the piles will be different.
How to calculate the depth of immersion of piles
The immersion depth of piles is a value obtained experimentally. It is impossible to calculate the depth of dense layers; it is a random variable .
Therefore, the only criterion is drilling a test well or driving a test pile, which makes it possible to determine the depth of hard soil rocks.
This is a requirement of SNiP, and all other methods are an illiterate approach that is dangerous for the building and the people living in it.
IMPORTANT!
The depth determined by the trial method is one of the values used in further calculations.
Advantages and disadvantages of pile supports for a gas-block house
The foundation on screw supports has certain advantages:
- construction is progressing at a rapid pace. To build such a foundation, one to two weeks is enough;
- installation work can be carried out in any weather conditions;
- the ability to carry out construction work in areas with difficult soils and elevation changes, with high groundwater levels and freezing of the ground;
- significant savings in labor costs and financial resources;
- long operational period.
Calculation example
The calculation of a pile-grillage foundation consists of determining the number of piles. It is obtained by dividing the weight of the house (calculated) by the load-bearing capacity of one support .
That is, if the conditional weight of the house is 10 tons, and the load-bearing capacity of the pile is 1 ton, then 10 piles will be needed.
The distribution pattern of supports depends on the configuration of the house . The main and most critical areas that determine the stability and reliability of the foundation are the corners.
When designing, first, one pile is provided for each corner, the point of contact with load-bearing walls and other loaded units.
After this, the remaining supports are evenly distributed, achieving the most even distribution of the load..
Experienced designers always provide some margin of safety for the foundation so that the foundation can withstand additional operational loads or weight from extensions.
Screw pile installation technology
Design the placement of pile supports in the corners of the building, in the centers of support of load-bearing walls with a minimum distance between piles of 1.5 to 2 meters.
One screw pile can withstand an axial load of up to 25 tons.
Installation of a screw pile
Installing screw piles is not very difficult. The head of the pile support consists of a metal heel welded to the upper end of the pile rod. This horizontal support has technological holes for fastening mounting equipment.
The mounting gate is secured through the holes. Two workers, turning the gate, plunge the pile into the ground. As the pile is screwed into the soil, it becomes compacted.
When the number of pile supports is large and their immersion depth is several meters, mechanized installations are used. The power equipment is equipped with a boom, at the end of which a rotating element is installed. It is connected with bolts to the head of a screw pile and imparts a rotational movement to it. As a result, many piles can be installed over a large area in a short period of time.
Construction technology
Let's consider the most common type of pile-grillage foundation, which you can create with your own hands. This is a support structure on bored piles.
Procedure:
Preparation
The area is cleared of foreign objects and plants. Pegs are marked and installed at the points where the piles are installed .
It is necessary to check the equality of the diagonals so as not to violate the accuracy of right angles.
Then the wells are drilled using special machines or a hand drill (if possible).
The lower sections of the wells are slightly expanded to form cushions that expand the base of the supports and reduce the specific pressure on the ground.
After this, sleeves are inserted into the wells - a type of formwork consisting of plastic pipes or a double layer of roofing material rolled into a pipe of the required diameter.
Reinforcement, pouring concrete
The reinforcement frame is created on the surface. It is a spatial lattice, the length of which is slightly greater than the depth of the wells, and its dimensions allow it to enter the hole quite freely .
After installing the reinforcement, the wells are filled with concrete grade M200 and higher. The poured material is bayoneted to remove air bubbles.
Pouring can be done at a temperature not lower than +5° (ideally +20°). After filling, the wells are kept for 20-28 days until they gain structural strength .
If you rush and start further work earlier, you can weaken the strength of the supports and create a serious threat to the foundation.
Creating a grillage
The most durable type of grillage is a concrete grillage . It is poured into formwork installed at the required height above the ground level.
The formwork is assembled from wooden panels, covered with polyethylene on the inside, and an armored belt is installed, which is rigidly connected to the reinforcement protruding from the piles.
This will make it possible to create a rigid monolithic structure that is resistant to all loads and capable of carrying fairly heavy houses.
Concrete is poured simultaneously, curing and other measures take 28 days.
After this, the outer part of the base is waterproofed using bitumen mastic or hot bitumen , and the foundation work is considered complete.
Construction
Building a foundation with your own hands is possible, but requires strict adherence to construction technology. Each type of foundation has its own step-by-step installation system.
Slab
As mentioned above, a slab foundation is perfect for aerated concrete houses. A foundation slab can last up to 100 years with the right approach to construction. The basis of reliability is proper reinforcement with reinforcing bars with a diameter of at least 12 mm. You should not skimp on materials, since it is the metal frame that works in tension and will not allow the slab to crack in the future.
A reinforced concrete slab is installed under the entire surface of the house. The parameters of the slab should be based on the design of the future aerated concrete building. For example, for garages or bathhouses the minimum thickness is 100 mm, and for a residential building - at least 200-250 mm
When constructing, be sure to pay attention to the waterproofing of the slab: in the lower part the base is waterproofed with rolled materials, and the upper part - with coating or spraying
Tape
The main material of a strip foundation is concrete, made from sand, cement and water. For better strength, it is necessary to strengthen the structure of the concrete base with iron reinforcement. Before construction, you need to clear the area of the proposed construction site and make the necessary markings of all load-bearing walls. Next, the differences in the surface are studied and the lowest point is selected, thus eliminating the difference in the height of the foundation. You can dig a trench, the bottom of which must be perfectly flat, with your own hands or using special machines. Next, a special cushion of sand and crushed stone is placed on the bottom.
For pouring, it is recommended to use factory-made concrete, which is poured into the bottom of the trench in layers of 20 cm. Each layer must be compacted to avoid the formation of voids. The surface must be leveled after completion of work.
The strip foundation must dry thoroughly before the construction of walls begins. This may take about one month.
Piles and pillars
The pile and column options are considered the most economical due to the low consumption of materials, as well as the high speed of construction.
From above, both types are connected by an iron horizontal grillage, on which the building is then built.
Before laying the first row of blocks, it is necessary to carry out waterproofing work for the foundation. As a material for waterproofing, you can choose roofing felt or polymer - cement mortar based on dry mixtures. It is necessary to carefully level the base with a cement-sand mixture.
It is worth paying special attention to laying the first row of aerated concrete blocks, because the quality of the entire building will depend on how evenly they are laid. The evenness of the masonry can be determined using a cord and level. For installation, a special glue with the consistency of thick sour cream is used.
The adhesive solution is applied with a trowel or carriage, the width of which should be equal to the width of the masonry
For installation, a special glue with the consistency of thick sour cream is used. The adhesive solution is applied with a trowel or carriage, the width of which should be equal to the width of the masonry.
Price list
Piles with a cast tip 133 mm Piles with a cast tip 108 mm Screw piles 133 mm Screw piles 108 mm
| Name | Standard | Premium | Zinc |
| Pile with cast tip SVLN-133/350/1500 | 4440 rub. | 4490 rub. | 5780 rub. |
| Pile with cast tip SVLN-133/350/2000 | 5240 rub. | 5310 rub. | 6840 rub. |
| Pile with cast tip SVLN-133/350/2500 | 6010 rub. | 6090 rub. | 7870 rub. |
| Pile with cast tip SVLN-133/350/3000 | 6800 rub. | 6970 rub. | 8920 rub. |
| Pile with cast tip SVLN-133/350/3500 | 7590 rub. | 7700 rub. | 9960 rub. |
| Pile with cast tip SVLN-133/350/4000 | 8370 rub. | 8500 rub. | 11000 rub. |
| Pile with cast tip SVLN-133/350/4500 | 9150 rub. | 9310 rub. | 12030 rub. |
| Pile with cast tip SVLN-133/350/5000 | 9930 rub. | 10100 rub. | 13070 rub. |
| Pile with cast tip SVLN-133/350/5500 | 10710 rub. | 10890 rub. | 14120 rub. |
| Pile with cast tip SVLN-133/350/6000 | 11510 rub. | 11700 rub. | 15150 rub. |
| Name | Standard | Premium | Zinc |
| Pile with cast tip SVLN-108/300/1500 | 3130 rub. | 3180 rub. | 4100 rub. |
| Pile with cast tip SVLN-108/300/2000 | 3750 rub. | 3810 rub. | 4920 rub. |
| Pile with cast tip SVLN-108/300/2500 | 4380 rub. | 4450 rub. | 5730 rub. |
| Pile with cast tip SVLN-108/300/3000 | 4990 rub. | 5080 rub. | 6550 rub. |
| Pile with cast tip SVLN-108/300/3500 | 5610 rub. | 5700 rub. | 7390 rub. |
| Pile with cast tip SVLN-108/300/4000 | 6240 rub. | 6360 rub. | 8220 rub. |
| Pile with cast tip SVLN-108/300/4500 | 6850 rub. | 6980 rub. | 9040 rub. |
| Pile with cast tip SVLN-108/300/5000 | 7480 rub. | 7630 rub. | 9880 rub. |
| Pile with cast tip SVLN-108/300/5500 | 8080 rub. | 8250 rub. | 10690 rub. |
| Pile with cast tip SVLN-108/300/6000 | 8710 rub. | 8890 rub. | 11520 rub. |
| Name | Standard | Premium | Zinc |
| Screw pile SVSN-133/350/1500 | 2860 rub. | 2910 rub. | 3940 rub. |
| Screw pile SVSN-133/350/2000 | 3590 rub. | 3660 rub. | 4870 rub. |
| Screw pile SVSN-133/350/2500 | 4310 rub. | 4390 rub. | 5820 rub. |
| Screw pile SVSN-133/350/3000 | 5080 rub. | 5250 rub. | 6770 rub. |
| Screw pile SVSN-133/350/3500 | 5770 rub. | 5880 rub. | 7720 rub. |
| Screw pile SVSN-133/350/4000 | 6510 rub. | 6640 rub. | 8650 rub. |
| Screw pile SVSN-133/350/4500 | 7220 rub. | 7380 rub. | 9610 rub. |
| Screw pile SVSN-133/350/5000 | 7960 rub. | 8130 rub. | 10560 rub. |
| Screw pile SVSN-133/350/5500 | 8690 rub. | 8870 rub. | 11500 rub. |
| Screw pile SVSN-133/350/6000 | 9430 rub. | 9620 rub. | 12450 rub. |
| Name | Standard | Premium | Zinc |
| Screw pile SVSN-108/300/1500 | 2250 rub. | 2300 rub. | 3140 rub. |
| Screw pile SVSN-108/300/2000 | 2840 rub. | 2900 rub. | 3910 rub. |
| Screw pile SVSN-108/300/2500 | 3250 rub. | 3320 rub. | 4400 rub. |
| Screw pile SVSN-108/300/3000 | 4010 rub. | 4100 rub. | 5470 rub. |
| Screw pile SVSN-108/300/3500 | 4610 rub. | 4700 rub. | 6240 rub. |
| Screw pile SVSN-108/300/4000 | 5190 rub. | 5310 rub. | 7030 rub. |
| Screw pile SVSN-108/300/4500 | 5770 rub. | 5900 rub. | 7790 rub. |
| Screw pile SVSN-108/300/5000 | 6350 rub. | 6500 rub. | 8570 rub. |
| Screw pile SVSN-108/300/5500 | 6930 rub. | 7100 rub. | 9330 rub. |
| Screw pile SVSN-108/300/6000 | 7520 rub. | 7700 rub. | 10120 rub. |
Main mistakes during arrangement
Often, when laying the type of foundation provided, the builder makes the following mistakes:
Lack of sufficient connection between the grillage and piles
In cold times, after the ground freezes, it expands, plus, under the lower part, due to the presence of an insulated ceiling, the soil cools much more slowly.
Thus, the pillars are influenced by forces, namely the upper parts of the piles receive the load from the frozen ground in the execution of the underground space.
Lack of air space under the bottom of the grillage
If the grillage hardens, if the sand bedding is not removed, then under the influence of heaving soils it will feel significant loads, which may cause the deformed tape to detach.
In order to prevent this, during concreting, it is advisable to place slabs at the bottom of the formwork, in particular from expanded polystyrene with a thickness of approximately 150 mm.
Safety precautions
The specifics of the work on installing monolithic piles require compliance with safety precautions. It is regulated by SNiP Sh-A.11-70, and by the rules for the technical operation of the tools, equipment, and electrical installations used.
- Basic caution can ensure safety: providing helmets, safety shoes and clothing.
- Those who are seeing them for the first time should not use power tools. Before using them, you need to make sure they are in good working order, avoid overheating during operation, and do not try to operate them at peak power.
- It is impossible to carry out such work and store materials near a high-voltage line. If you have to drive under it during transportation, the speed should be no more than 5 km/h.
- If a drilling rig is used, it cannot be installed closer than 3 meters to the edge of a steep slope.
- While drilling a well, you must not clear the tool from the soil with your hands or any improvised objects such as a shovel or crowbar.
- A person should not be within the moving radius of the crane or concrete pump.
- You cannot clean the car body from the remains of the concrete mixture while standing on the sides or platform.
It is prohibited to drill wells and concrete piles when winds exceed 10 m/s!
Conditions and features of use
Grillages are classified according to the manufacturing method into the following types:
- Monolithic, which are continuous reinforced tapes;
- Prefabricated, mounted from reinforced concrete beams;
- Prefabricated monolithic (combination of the two previous types).
The grillages also differ in their location above the soil. High ones transfer the physical load of the building through the supports to a deeper soil horizon, while low ones partly take it upon themselves.
For the construction of private aerated concrete houses, it is optimal to use a pile-grillage type of foundation with a monolithic reinforced strip. This design will be as strong and stable as possible.
The construction of buildings on pile-grillage foundations is especially important in the following cases:
- Looseness and high soil moisture;
- On steep slopes;
- On soil with a freezing depth above 1.5 m;
- When constructing frame-panel buildings;
