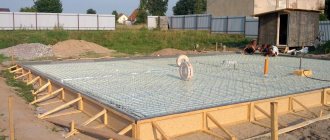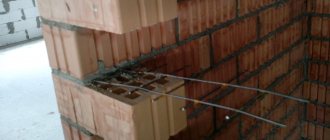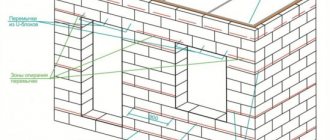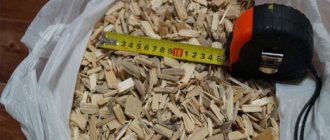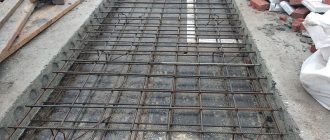The basis of any structure is the walls.
They perform enclosing and load-bearing functions. Various materials are used to construct partitions. One of the most common options is pouring concrete mixture. The method is easy to implement and does not require large financial costs.
In this case, the walls are strong, but this parameter will directly depend on their size.
The importance of correct sizing
The dimensions of concrete walls are a very important operational parameter. Knowledge of the required thickness and height will help you build a concrete structure that will meet all operational standards and become reliable for many years. For calculations, GOST and SNiP standards are used.
The tables of regulatory documents provide optimal data that allows you to calculate with extreme accuracy how much concrete will be needed to erect a structure. Moreover, there is a full guarantee that the building will be durable.
After all, many factors influence the reliability of a design. From the prevailing weather conditions to the landscape. Therefore, when creating a concrete solution, it is determined in advance which components will participate in it and what exact quantity of each ingredient is needed.
To make calculations take into account:
- purpose of the structure;
- terms of Use;
- load level.
Correct calculation also has practical significance and allows you to control the project from the financial side . After all, erecting walls with excess thickness is extremely impractical. There will be an obvious overexpenditure of resources.
Advantages
Monolithic reinforced concrete has the following advantages:
- resistance to fire;
- possibility of manual installation;
- minimal physical costs during the construction of a reinforced concrete monolithic structure;
- there is no need for additional equipment and lifting mechanisms;
- resistant to corrosion;
- not susceptible to oxidation;
- the same technological process for all cycles;
- installation speed;
- ability to withstand heavy loads;
- relatively low cost for monolithic housing construction;
- seismic resistance of structures;
- after many years of operation, reinforced concrete material is able to increase its strength properties;
- durability;
- there is no need for a large amount of machinery and equipment;
- light weight of the element, the construction of which does not require the construction of a heavy foundation;
- the ability to use any house layout;
- reducing costs for finishing work due to the smooth surface of the material;
- reliability and strength.
Return to contents
Documents establishing standards
Technical documentation helps determine which class of solution is needed in specific circumstances. It describes all the requirements for concrete walls according to the conditions in which they will be located.
Information can be found in special certificates SNiP and GOST, which relate to concrete mixtures.
Here is the most basic documentation providing regulatory references about the required thickness of concrete walls:
| Regulatory document | Content |
| GOST 7473-2010 | Specifications for concrete mixtures |
| GOST 31108-2016 | Construction cements |
| GOST 8267-93 | Crushed stone and gravel for construction work |
| GOST 8736-2014 | Sand for construction work |
| GOST 23732-2011 | Water for creating a concrete mixture |
| GOST 10060-2012 | Methods for determining frost resistance for concrete |
| GOST 10180-2012 | Methods for determining strength for concrete |
| GOST 10181-2014 | Test methods for concrete mixtures |
| GOST 18105-2010 | Rules for monitoring and assessing the strength of concrete |
| GOST 24211-2008 | Additives for concrete |
| GOST 27006-86 | Rules for selecting concrete composition |
| GOST R 52085-2003 | Technical conditions for formwork |
| SNiP 2.01.07-85 | About loads and impacts |
| SNiP 2.02.01-83 | Building foundations |
| SNiP 02/23/2003 | Thermal protection of structures |
| SNiP 3.09.01-85 | Reinforced concrete structures |
| SNiP 01/23/99 | Construction climatology |
Flaws
The following disadvantages are identified:
- the need to use soundproofing material;
- there are difficulties in disassembling;
- the likelihood of cracks, detachments and other similar deformations;
- complexity of formwork installation;
- the need to hire skilled workers;
- the need to warm up the concrete when constructing a structure in the cold season;
- the need for laying heat-insulating material;
- providing additional care during the hardening period of the solution.
Return to contents
Thickness Requirements
When developing technical documentation on the requirements for concrete walls, the following strength parameters were taken into account:
- for compression;
- when bending;
- for sustainability.
In this case, the coefficient of thermal conductivity relative to concrete walls was taken into account. These are the basic conditions for calculations. But additional data also needs to be taken into account.
Type of concrete partitions
The thickness of a monolithic concrete partition will depend on the ambient temperature. As a rule, they focus on the winter season.
And if frosts in the area do not fall below 20 degrees Celsius, then a wall thickness of 250 mm is sufficient.
And with every ten degrees, another 100 mm is added to the depth. So, at an outside temperature of -40°C, the thickness of the concrete wall should already be at least 450 mm.
As for panel houses, the thickness of their walls depends on the brand of slab used. If a single-layer panel was used for construction, then its thickness ranges from 300 to 350 mm. The multilayer board has a standard thickness of 380 mm.
Availability of reinforcement
As a rule, all concrete structures are made with the participation of a metal frame. In construction this is called reinforcement. It is needed to increase the strength and reliability of the structure. Walls with reinforcement inside are much stronger than those poured from a single mortar.
But to protect the metal rod from corrosion and possible mechanical impacts, a layer of concrete is needed:
- 20 mm in dry and enclosed spaces;
- 25 mm at high humidity;
- 30 mm outdoors;
- 40 mm on or below the ground surface.
Location
The thickness of the external walls was mentioned above. The walls inside the room are divided into load-bearing ones, which help distribute the load from the floor slabs and just the partition. In the first case, ready-made reinforced concrete structures are used, the thickness of which ranges from 120 to 200 mm.
A simple partition has a standard thickness of 80 mm. If you use a homemade monolithic fill, then you are allowed to increase the size to 100 mm.
Purpose
Concrete partitions are erected not only in residential buildings. Most often the material is used for the construction of technical premises.
One of them is a cellar, which acts as a vegetable storage area. When equipping an underground room, groundwater is taken into account.
If they are low and the soil is dry, then 150 mm is enough for the wall thickness. But with wet soil, the size increases to 250 mm. Otherwise, when freezing occurs, the load on the surface increases, and the wall may not be able to withstand it and collapse. But in both cases, vertical reinforcement is necessarily used.
Similar calculations can be applied to the construction of a swimming pool.
But since the structure is constantly under increased load due to the water in it, the thickness of the walls should not be less than 200 mm. It is not practical to make partitions thicker than 250 mm.
For wells, special reinforced concrete rings are used . The thickness in such structures ranges from 70 to 120 mm.
Floor structures
When it is necessary to install ceilings between floors, this can be done in two ways. In the first case, monolithic floors are poured, which act as a lintel. The thickness of the slab must be at least 150 mm.
But you can use ready-made standard designs . Hollow reinforced concrete slabs with reinforcement have a thickness of 90 mm. This is quite enough for floors between floors. Because, unlike a homemade stove, factory panels are made in accordance with all GOST and SNiP standards.
Construction area
The method of constructing walls by pouring them out of concrete is approved for use everywhere. Even in areas with increased seismic hazard. And during construction, only the possible ambient temperature is taken into account. Changes in wall thickness with increasing frosts were discussed above.
Foundation type
When pouring a concrete strip foundation, you need to take into account that its thickness cannot be less than the depth of the load-bearing walls. But, as a rule, the dimensions of the base exceed these parameters. Therefore, knowing the requirements for future walls, it will not be difficult to pour the necessary foundation.
But there is a calculation formula that allows you to find out the dimensions more clearly:
(M+P+S+V)×1.3
Explanation of symbols:
- M – weight of all building elements;
- P – useful weight;
- C – snow load;
- B – wind force.
All exact data can be found in SNiP 2.01.07-85.
Soil type
For successful construction, it is necessary to determine in advance the type of soil on the site.
The fact is, not everyone is suited to erect a building. Only low heaving soils are considered acceptable . Therefore, it is necessary to discard fine-grained and dusty soils from sandy soils.
They are extremely unsuitable for any construction. For the same reason, peaty soils are avoided.
GSOP indicator and heat transfer resistance
The relevance of this indicator applies only to residential or office premises. All current parameters of the degree-day of the heating period, as well as heat transfer resistance, can be seen in detailed tables by studying SNiP 2-3-79.
Selection and installation of formwork
Formwork is a system of enclosing structures made of sheet materials, designed to form a concrete monolith in accordance with the design dimensions. The average weight of 1 m3 of concrete is about 180 kg. Therefore, the formwork of monolithic walls and ceilings must be strong enough to withstand the weight loads created when pouring the mixture. In addition, the established form must ensure complete tightness of the working seam. Liquid leakage and a decrease in the moisture content of concrete will increase the hydration time of cement and lead to a decrease in the quality of the material.
The best version of the kit for formwork of monolithic walls consists of standard factory-made panels and a set of elements of fixing equipment. Such formwork is very expensive, but construction companies very often offer their equipment for rental. Using such a service will be completely justified and cheaper than buying boards or plywood, which will be completely unusable by the end of the work.
Installation of standard formwork is quite simple and can be carried out by a working team of 3-4 people. The panels are connected into a single surface using clamp or wedge locks, ensuring a tight connection of the joints and the tightness of the structure. Stable fixation of the formwork is ensured by installing inclined slopes and racks. Accuracy of geometric dimensions and strength during installation are achieved using tightening screws.
Calculation for a one-story house
To find out the required wall thickness for a one-story house being built in the Moscow region, you need to apply the formula:
δ = λ × R, where
- δ is the thickness,
- λ – thermal conductivity,
- R – thermal resistance.
If we take into account that the average indoor air temperature is planned to be kept around +22°C, then you need to find a table with these conditions in SNiP and take the necessary data from there.
So the thermal conductivity of concrete at a humidity of 5% will be 0.147 W/m∙°C. And the thermal resistance standard is 3.29 m2°C/W.
Having made simple calculations, we obtain the required wall thickness for the Moscow region - 0.48 m. We round the value up.
Incorrectly performed calculations will lead to external partitions freezing in winter. This will increase internal heat loss. Additional heating will be required and therefore monthly energy costs will be higher.
Structural reinforcement
To increase the strength of a monolithic structure, a special concrete reinforcement system is used by installing structures made of metal or polymer rods for special purposes. Depending on the thickness of the wall, the reinforcing frame can be made in the form of a flat mesh or a spatial structure with reinforcing strings arranged in several rows.
The minimum permissible diameter of longitudinal steel reinforcing bars is 10 mm, transverse ligation is at least 8 mm. Polymer fiberglass reinforcement can be used one standard size smaller than metal. The pitch of the transverse inserts is no more than 250 mm. This will ensure normal fixation of the longitudinal rods and the stationary shape of the entire structure.
All reinforcing elements are connected to each other using knitting wire. The use of electric welding is allowed only in extreme cases, since with strong heating and subsequent cooling, the physical and mechanical properties of the reinforcing steel may deteriorate.
Additional calculations
To determine the strength of walls, it is often necessary to know their exact height and sometimes length. All necessary parameters can be found in the tabular data of SNiP II-22-81. But if you need to calculate the height of the floor, then it is determined by the formula:
H = L /(p×w), where:
- L is the effective length between two rigid horizontal supports.
- P is the stiffness coefficient of the junction of walls and floors.
- W – perpendicular direction coefficient.
The exact values under certain conditions are found in the SNiP tables.
But to understand the calculations, you can consider a simple example. The length of the wall section between the two supports is 2.8 m. Since the nodes in the example are rigid, the first coefficient will be equal to 0.8. Under normal conditions, the value of the second is equal to one.
Multiplying the coefficients and dividing the length of the wall section by the result obtained, we get 3.5. It turns out that in this case it is possible to build a wall to a height of three and a half meters.
Construction of monolithic walls
Slab foundation and monolithic walls.
Installation of monolithic structures of various thicknesses is carried out directly on the construction site. First of all, formwork is installed that fits the size of the building. Next, install the reinforcing layer and begin concreting. The design of monoliths is similar to the construction of precast concrete, only in this case the elements are manufactured in a factory and delivered to the construction site, where they are assembled.
Installation of a prefabricated structure will require the use of special equipment and lifting mechanisms, which means additional financial costs and the need for an increased workforce. However, when constructing a monolith, transportation of structural elements and the use of special equipment are not required, which significantly reduces construction costs.
Return to contents
Seam cutting
It is no secret that the concrete used in screeds is a fairly fragile material and can be subject to cracking. To prevent this process, expansion joints are cut.
In total, the following types are distinguished:
- Insulating, which are used in places where there is contact between different surfaces, for example, floor and walls, floor and columns. The main task is to prevent the transmission of vibrations.
- Shrinkage, used to relieve stress during drying and shrinkage of the floor.
- Structural, used to separate concrete laid at different times.
Cutting joints should be carried out immediately after the concrete has reached a certain strength, but before cracks appear on the surface. Chalk is used for marking, and the order of work is determined by the sequence of concrete laying.
Cutting seams with a diamond blade
In this case, such seams should extend approximately to a third of the depth of the screed. To make them easier to care for and strengthen the edges, sealing is used.
In conclusion, I would like to say that you can lay a concrete floor with your own hands. The main thing is to pay close attention to all the nuances, as well as to the details of the process. As a result, you will get a durable, even, warm floor that can cope with significant loads.
Fill
After installing the reinforcing layer, they begin pouring concrete mortar, which is laid with a layer thickness of no more than fifty centimeters. The mixture is poured only after the previous layers have dried. During the concreting process, the solution is compacted with a vibrator, which will remove air bubbles. After pouring, the concrete mixture is left to dry until its maximum strength characteristics are achieved, this will take a month. After 30 days, insulation and finishing work begins.
Return to contents
Where are they used?
Monolithic reinforced concrete is used in the construction of residential buildings with load-bearing walls, public and industrial buildings, in buildings with two floors, as well as in the construction of frames with lightweight wall fences, partitions made of high quality materials, which help reduce the total weight of the building. During the construction of industrial structures, namely in the construction of stadiums, large workshops, exhibition halls. Monolithic reinforced concrete is often used when it is necessary to strengthen the foundation, floors, walls and columns.
Return to contents
Application
Frame-monolithic technology is equally successfully used in all areas of construction. Monolithic walls are found in multi-storey buildings, the private sector, and public buildings.
- for spot development within a block;
- lack of space to develop soil for a foundation pit;
- impossibility of access of large construction equipment and tower cranes;
- in areas with increased seismic activity.
In individual housing construction, the use of monolithic walls saves costs on transportation and storage of structures, loading and unloading operations.
Conventional meaning of uniformly distributed load
However, a legitimate question arises: why then, when discussing warehouse projects, is such a characteristic called “permissible load up to 5 (6) t/m2” encountered? The thing is that, due to the massive construction of warehouse complexes, there is a need to strictly classify them according to characteristics that would reflect their investment attractiveness and make communication between tenants, developers and warehouse builders more convenient.
This caused the emergence of a classification of warehouse complexes into several types: “A”, “B”, “C” and so on. Which assume different levels of permissible loads on floors. For example, a warehouse of category “A” assumes a uniformly distributed load of 5-6 t/m2. This helps designers, tenants and investors have a common understanding of the characteristics of the warehouse: the possibilities of placing prefabricated racks on the floor with the parameters of 5-tier storage of cargo on Euro pallets weighing up to 1 ton.
Typically, warehouses use frontal racks that have a generally accepted and standard distance for each vertical rack - 1.05 by 2.75 meters. Thus, the meaning of the conditional indicator of a uniformly distributed load is limited to its connection with the expected characteristics of the warehouse, which are necessary for investors, tenants and customers, but unacceptable for engineering calculations.
Types of car platforms
Do-it-yourself parking spaces can be made from various materials, they are:
Crushed stone, gravel or pebbles can be taken in medium fractions. The main thing is that pebbles do not get stuck in the tire treads. Such parking lots are constructed quite simply: a sandy base 15 cm high is poured onto the area marked out for cars, and geotextiles are laid on top. A crushed stone embankment is laid on the material, the height of the layer should be at least 15 cm, after which this “cushion” is leveled and compacted. The parking lot is ready; to mark its boundaries, you can line the embankment with sides made of brick or curb stone. It is advisable to use crushed stone.
Eco-textiles will look more aesthetically pleasing than lawn grass, which will develop wheel ruts over time. The construction of such a parking lot is also simple: a sand-gravel mixture with a total layer height of 15-20 cm is laid on a marked area, covered with geotextiles, and lawn honeycombs are attached on top. You only need to fill these forms with soil mixed with lawn seeds. By periodically spilling the soil backfill, you can have a cheerful parking lot with a neatly marked lattice of turf grass.
It is more difficult to build a parking lot from paving slabs than previous types of parking lots, but the laboriousness of the process is paid off by the durability of the parking lot and the increased service life of the site. The tiles are laid on a dry cement-sand mixture, pre-compacted, the boundaries are fenced with curbs. The aesthetic appearance of such a parking lot can only be spoiled by grass growing in the joints between the tiles.
A concrete parking lot for a car is considered the most difficult to construct among the above types of parking lots, but its reliability and durability are worth it. A monolithic foundation, poured with your own hands using the correct technology, will last longer than other parking lots.
Wall concrete panels
The construction period can be significantly reduced by using concrete wall panels. They are produced in the same way as pouring walls, but not on site, but in a factory. In addition, to improve the characteristics of the monolith, it can be treated with high temperature, steam, and reinforced with steel rods. Typically, such material has better quality characteristics, but during the construction process it requires the use of special equipment.
Maximum height tie
No standards establish the maximum possible thickness of the screed. This parameter depends on several factors and is determined specifically for each concrete coating. But, as practice shows, in most cases it is not advisable to fill a screed with a height of more than 15 centimeters, since this will be quite a costly undertaking in terms of building materials and time.
It is entirely justified to install a coating of maximum thickness only in rooms where a large load will be placed on the floor covering, for example, in garages.
Also, high screeds are poured when they will be part of the load-bearing structures in buildings. As a result, a monolithic surface of maximum thickness will become both the floor and the foundation. According to experts, the height of the screed should be increased when the base of the floor structure is problematic soil.
In a number of situations, the thickness of the concrete layer is increased in order to hide significant differences existing on the surface of the subfloor. Before making a decision regarding pouring a 15-centimeter-high screed, professionals recommend evaluating the possibility of using crushed stone or expanded clay to eliminate unevenness. You can also remove sudden changes using a powerful jackhammer.
To eliminate significant defects in the rough surface, in this case the minimum (thin floor screed) is not suitable, but the amount of building materials required will be less. If you use only concrete mortar to eliminate large differences equal to 15 centimeters, then the cost of building materials and wages for builders will amount to a huge amount.

