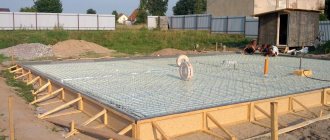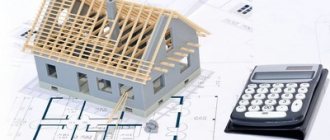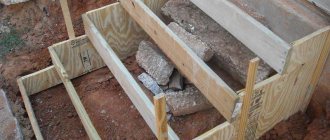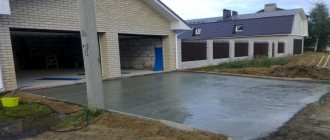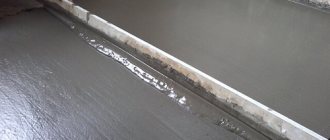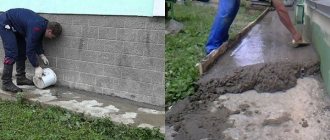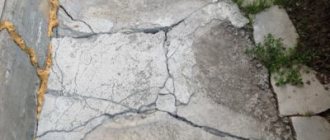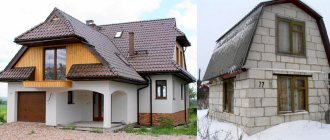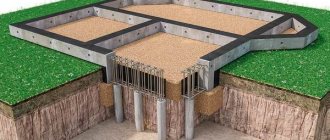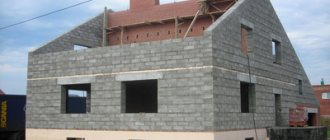Option for reinforcing an opening in an internal wall
Wall plan
Wall system with wide spacing of load-bearing walls
(Option 2)
Along the edges of walls and openings, vertical frames or bent rods welded to vertical meshes are installed. Bent rods are also placed at the intersections of walls. During the construction of walls, continuity of reinforcement is observed.
Thermal insulation liners are installed in the outer walls of the attached loggias.
Monolithic floors in a structural wall system work as continuous beam systems or as slabs clamped on three or four sides (Fig. 3.). Reinforcement of floor slabs is done with reinforcing (welded or knitted) mesh. The grids are laid in the lower section of the slab, and in places where they rest on vertical walls - in the upper section. In places where the slabs rest, heat-insulating bags are laid on the outer walls. Thermal insulation of the floor slab is observed when constructing loggias and balconies. In the construction of monolithic buildings, the installation of floors from prefabricated panels is allowed.
Fig.3. Floor plans for a monolithic building of a wall structural system.
The frame structural system of the monolith provides freedom in the layout of residential premises, as well as the possibility of arranging non-residential volumes (shops, cafes, restaurants) in the lower floors of buildings (Fig. 4). Just as in the wall system, the principle of continuous reinforcement is observed when constructing load-bearing structures. Columns are reinforced with vertical rods with closed clamps or vertical frames. Monolithic floors are reinforced between columns with meshes and under columns designed to withstand pushing forces. Options for the frame system are structural systems with flat pylons (flat columns) (Fig. 5 and 6). They can be solved both with and without the installation of crossbars in the plane of the ceiling. Just like frame systems, they have freedom of planning decisions, but have some disadvantages compared to the frame system:
— columns are replaced by flat sections of walls, more developed compared to the cross-section of the columns;
- with a crossbar system, beams appear in the interior of the premises.
Fig.5. Structural transomless system with load-bearing pylons.
Fig.6. Monolith structural system with load-bearing pylons.
It should be noted that from the point of view of a constructive solution, the crossbar system has advantages over the beamless system due to the simplification of the reinforcement of the floors, which do not require reinforcement of its above-column part.
The dimensions of the pylons range from 200-250×1200-1500 mm. Reinforcement of pylons is prescribed according to calculation.
A frame system with a flat box-type ceiling (Fig. 7) is used with a large spacing of columns - 7.2x7.2 m or 9x9 m.
Fig.7. Frame system with flat slab box section.
A flat floor slab 400 mm high is a system of cross beams (ribs) with liners made of thermal insulation materials (expanded polystyrene, mineral wool boards, etc.) laid between them. The upper (60 mm thick) and lower (50 mm thick) planes of the slab are connected by ribs. The upper and lower planes of the slab are reinforced with structural meshes, and the ribs are reinforced with welded or knitted frames. Main beams with a width of about 400 mm are placed along the axes of the columns and reinforced with working reinforcement. Secondary (additional) beams, running in increments of 600 mm, have a width of 120-150 mm, their reinforcement is structural.
Advantages
Monolithic reinforced concrete has the following advantages:
- resistance to fire;
- possibility of manual installation;
- minimal physical costs during the construction of a reinforced concrete monolithic structure;
- there is no need for additional equipment and lifting mechanisms;
- resistant to corrosion;
- not susceptible to oxidation;
- the same technological process for all cycles;
- installation speed;
- ability to withstand heavy loads;
- relatively low cost for monolithic housing construction;
- seismic resistance of structures;
- after many years of operation, reinforced concrete material is able to increase its strength properties;
- durability;
- there is no need for a large amount of machinery and equipment;
- light weight of the element, the construction of which does not require the construction of a heavy foundation;
- the ability to use any house layout;
- reducing costs for finishing work due to the smooth surface of the material;
- reliability and strength.
Return to contents
Scope of application
The first monolithic house structure was erected in 1908 by Thomas Edison, after which such houses began to be built everywhere.
Today, multi-storey residential and public buildings are constructed using permanent formwork, which subsequently acts as a protective layer. Monolithic structures are suitable for all types of basement construction.
When and where is it prohibited to build concrete walls?
Monolithic construction has virtually no restrictions; the method is applicable to both high-rise buildings and small individual buildings. The only prohibition exists for the design of frameless monolithic buildings over 25 floors on normal soils, in non-seismic areas, from climatic zones 2 to 4.
A cold climate can be an obstacle to monolithic construction, since when the temperature reaches 5 C, the concrete solution needs to be heated or frost-resistant components must be included in it, which significantly increases the cost of construction and does not guarantee the high-quality formation of a monolithic structure.
In addition, concrete must be poured continuously and evenly throughout the entire formwork area to minimize the number of seams and obtain excellent structural strength characteristics. Concrete compaction must be done efficiently, which can only be achieved using special equipment.
Flaws
The following disadvantages are identified:
- the need to use soundproofing material;
- there are difficulties in disassembling;
- the likelihood of cracks, detachments and other similar deformations;
- complexity of formwork installation;
- the need to hire skilled workers;
- the need to warm up the concrete when constructing a structure in the cold season;
- the need for laying heat-insulating material;
- providing additional care during the hardening period of the solution.
Return to contents
Brand and material characteristics
Brands of concrete differ in the content of components, their varieties and proportions. to the solution , which can improve many technical parameters of the design:
- frost resistance (F);
- moisture resistance (W);
- plasticity (P) .
The required class of building concrete by grade and its distinctive characteristics are established taking into account the standards, requirements of SNIP, technical conditions and the project for the building under construction with the required parameters of monolithic structures.
An essential characteristic of concrete is its maximum weight of one cubic meter of solution; standards require that this figure not exceed 1500 kg/m3.
Today on the Russian construction markets there is material with various characteristics of grades from M100 to M500 . The numbers that are indicated in the marking of the solution, for example, M100, show the average indicator of ultimate compressive strength, calculated in kgf/cm2.
It determines the resistance of monolithic products to all kinds of mechanical overloads, humidity and temperature, and also affects the final cost of the object.
How to make the right choice?
When purchasing a specific brand of concrete solution, they are guided by the project for building a house. If there is no project for a simple object, then the choice is entrusted to experienced builders, based on practice.
Application of concrete mix grades:
M100/B7.5 is not used in complex, critical work; it is usually used as an unloaded layer, which is a preparatory layer for monolithic load-bearing structures to ensure their strength characteristics.- M150/B12.5 acts as a preparatory layer for pouring reinforced concrete slabs.
- M200/B15 is the most frequently purchased modification; it has a wide range of use from foundations to flights of stairs, but can only be used on objects located on stable soils with a deep groundwater level.
- M250/B20 - production of monolithic foundations.
- M300/B22 is a universal material, since it works equally well for monolithic and strip foundations, and has an optimal cost-quality ratio.
- M350/B25 - the main purpose is pouring foundations and reinforced concrete monolithic wall structures.
- M400/B30 - the main purpose is transverse beams, plinths, retaining walls, monolithic objects.
- M450/B35 is used for bridge construction and subway construction.
Formwork
When erecting structures, you will need to install durable formwork, which will serve as protection for the solution to flow out. Formwork comes in the following types:
- block, which is used for monolithic filling of objects without overlaps;
- collapsible, consisting of separate parts ensuring the rigidity of the building;
- sliding, which is used in the construction of multi-story buildings;
- pneumatic, has a breathable durable shell;
- non-removable, used as decoration;
- tunnel, necessary in buildings with ceilings.
The formwork installation process is simple and consists of digging a pit and installing panels. When installing the formwork, it is important to ensure the evenness of the structure and avoid deformation under the influence of large masses of concrete mortar.
What it is?
Reinforced concrete structures (RCS) are made of concrete containing:
- Portland cement;
- sand;
- reinforcement placed in the place of the product where it will be exposed to tensile forces. If the concrete is unreinforced, then on the contrary it experiences compressive stresses.
The increased strength of reinforced concrete products is explained by the fact that concrete itself resists compression very well up to 50 kg/cm2, while iron has high tensile strength from 1000 to 1200 kg/cm2 and even more.
There are two ways to produce reinforced concrete:
- The first is pouring liquid material into molds on a construction site, thereby obtaining monolithic concrete.
- The second is the precast concrete method, where parts are produced in a separate production facility and then transported to a construction site where assembly takes place.
Concrete mortar components:
- Portland cement;
- coarse aggregates such as crushed stone, fine aggregates such as sand, and water.
In the mixture, water chemically combines with cement, forming a plastic structure that binds the components together.
The upper limit of strength of a concrete solution is determined by the strength characteristics of the stone used in the aggregate. The structure of the binder solution is formed slowly, and the product reaches its design strength within 4 weeks after pouring the mixture.
There is a gap of one month between the time the cast-in-situ concrete is poured and the time it can bear the load, which significantly delays the progress of construction.
Fill
After installing the reinforcing layer, they begin pouring concrete mortar, which is laid with a layer thickness of no more than fifty centimeters. The mixture is poured only after the previous layers have dried. During the concreting process, the solution is compacted with a vibrator, which will remove air bubbles. After pouring, the concrete mixture is left to dry until its maximum strength characteristics are achieved, this will take a month. After 30 days, insulation and finishing work begins.
DIY device
The technology for constructing monolithic walls does not require special skills and abilities. A team of 2-3 people can handle the scope of work. A home handyman with an assistant will save on paying workers.
Formwork
Monolithic walls are erected using formwork - a building structure that is a form for pouring concrete mixture .
We recommend: When using a monolithic belt to strengthen walls. How to do it yourself step by step?
There are two types of formwork: removable and non-removable . Removable formwork is rearranged during the pouring process and removed after the concrete has gained strength.
The permanent form remains part of the wall, adding the necessary qualities to the concrete. The most common forms made of foamed polystyrene are made in the form of blocks. The blocks are connected with locks. Expanded polystyrene with concrete forms a three-layer cake, insulates the concrete layer, and soundproofs the structure .
Reinforcement
The reinforcing frame is installed in the adjustable formwork immediately after assembly. In permanent formwork, the reinforcement is calculated and installed by the manufacturer.
A monolithic wall is subject to compressive and bending loads . Concrete acts in compression, while bending deformation is absorbed by reinforcement.
Double monolithic wall frame. In low-rise construction, it is permissible to use reinforcement meshes with a cross-section of 8 mm.
The corrugated section of the rods adheres well to the concrete mixture, the smooth rods are anchored with bends at the ends.
Exit of reinforcement to the surface is not allowed . The maximum pitch of longitudinal reinforcement in the mesh is 25 cm .
The transverse step is limited to a distance of 35 cm . The lengths of the longitudinal reinforcement rods are selected for the entire height of the structure.
If for some reason it is impossible to do without a joint, the reinforcement is overlapped , without the use of welding. The length of the overlap depends on the diameter of the reinforcement and is indicated in the architectural design of the house. Welded joints break due to vibration caused by concrete compaction.
Reinforcing the opening
Any opening weakens the cross-section of the structure and becomes a vulnerable point. The perimeter of window and door openings is additionally strengthened.
Important! Incorrect reinforcement of openings leads to cracking and deformation of the monolithic structure.
The thickness and number of reinforcing bars will depend on the width of the opening, the applied load and are taken according to the design value . Horizontal and vertical planes are reinforced. When laying the concrete mixture, the formwork is supported until the required hardening is achieved.
We recommend: What should concrete care be like? Rules for care after pouring during the hardening process
Fill
Independent work on building a wall begins with assembling the formwork. A frame of reinforcing bars is installed into the form assembled from panels, then the concrete mixture is poured.
The order of filling the walls depends on the type of formwork:
- permanent formwork is filled from the space under the window openings towards the corners of the building;
- the removable form is poured in rows, to a height of no more than 50 cm at a time (for better compaction of the concrete mixture).
In adjustable formwork, the poured concrete is not allowed to fully set in order to obtain a monolithic structure without seams.
In both cases, the corners are carefully filled and vibrated . When supplying concrete using a mechanized method, the speed of movement of the mixture is reduced for high-quality pouring, reducing the cross-section of the hose.
The concrete is compacted with a vibrator, and maintenance is carried out depending on the time of year. In winter, the solution is heated , in summer, in hot weather, the reinforced concrete is watered , preventing cracking. From precipitation, the open part of the mold is covered with plastic film.
After finishing concrete work, it is imperative to check the strength of the concrete.
Where are they used?
Monolithic reinforced concrete is used in the construction of residential buildings with load-bearing walls, public and industrial buildings, in buildings with two floors, as well as in the construction of frames with lightweight wall fences, partitions made of high quality materials, which help reduce the total weight of the building. During the construction of industrial structures, namely in the construction of stadiums, large workshops, exhibition halls. Monolithic reinforced concrete is often used when it is necessary to strengthen the foundation, floors, walls and columns.
Minimum thickness
The main task of a wall as an enclosing structure is to retain heat.
The thickness of the outer wall is regulated by thermal engineering calculations , taken from the calculated temperatures of the climatic region, and depends on the selected insulation and finishing materials.
The size is always set by the project; it is not recommended to deviate from it. The thickness of the monolithic concrete wall varies from 250 to 450 mm , with a design temperature of the climatic region from -20 to -40 degrees . Internal walls are designed as single-layer.
The thickness of a wall made of monolithic reinforced concrete is always less than a wall made of brickwork, which increases the area of the premises , all other things being equal.
Kinds
Regardless of the number of floors and purpose of the house, there are three types of walls :
- carriers,
- self-supporting,
- non-load-bearing.
The first types of walls take on the load from the supports of the interfloor floors and roof, transferring it to the foundation; after construction, their movement is not allowed, they are the greatest thickness.
The second group rests on the foundation of the building, but at the same time they are under the influence of only their own weight. The third group includes internal interior walls, which also bear only their small weight and, in terms of strength, have the smallest thickness.
In the production of concrete walls, several options are implemented:
Single-layer monolithic, made on the basis of lightweight concrete with a layer thickness of 300 to 500 mm, with thermal insulation from the inside and decorative finishing up to 20 mm.- Prefabricated monolithic - on the outside there is a shell made of lightweight concrete, which performs the functions of finishing heat, noise, and sound insulation and internal filling made of heavy concrete, a layer of at least 120 mm,
- Walls that do not have monolithic inclusions.
- Reinforced concrete hollow walls for the construction of low-rise buildings.
Correct reinforcement of monolithic walls
There are two main ways to make such surfaces. The first is when permanent formwork is used, into which the solution is poured. This technology has become increasingly popular lately. In the second case, ordinary formwork panels are used, which are removed after the concrete hardens. In these two cases, completely different reinforcement technologies are used.
In the first case, foam cubes are stacked along the entire line of the outer foundation, like Legos. Each of these blocks has special holes through which metal rods are laid. They run inside the walls of a frame-monolithic house strictly vertically and bind the concrete along the entire height. For these purposes, in most cases, reinforcement with a cross-section of at least 10-14 mm is used, which is placed inside the foam blocks immediately before pouring the solution.
Reinforcement of monolithic walls using removable formwork can be done according to the following scheme. The wall is cast along its entire length to a height of 50-70 cm. First, iron rods are laid inside the formwork in a horizontal plane, which are connected to each other, forming a kind of mesh with cells of approximately 10x10 cm.
For the same purposes, you can use welded mesh, and in some cases this option may be more preferable. The mesh is fixed inside the formwork in two layers - one layer 5 cm from the plane of the inner wall, and the second at the same distance from the outer one. Both layers can also be connected to each other, since this will only strengthen the strength of the entire structure. After the first layer of the poured mixture has hardened, the formwork is removed and installed to fill the next level, and the reinforcement procedure is repeated.
Advantages and disadvantages
The biggest advantage of reinforced concrete partitions is the complete solidity of the entire object , since all the elements that make up the structure of a reinforced concrete object: beams, columns, and slabs are firmly connected together, providing high resistance to vibrations and seismically active ground movements.
Also, the main advantages of monolithic reinforced concrete structures are considered to be their high fire safety; concrete not only does not burn, it also does not transmit temperature well, so fire does not have a dangerous effect on the reinforcement, as happens on conventional metal structures that melt and deform from high temperatures.
Also, the advantages of monolithic concrete and reinforced concrete partitions include the following indicators:
- Simplicity of design, the highest speed of construction, low transport costs, since there is no need to transport huge concrete products, they are prepared on site.
- A complex system for preserving an object during forced construction downtime is not required.
- You can create objects of almost any shape and significant height, the main thing is that the climatic conditions and soil characteristics allow it.
- Perfect tightness and high quality external surfaces.
- Low labor costs compared to brick or panel houses.
The main disadvantage of such walls is the high cost of construction. This is caused primarily by the cost of formwork and finishing materials. In addition, such wall construction is heavier than structures made from other materials, and installation requires a large amount of formwork work, which requires the use of more qualified labor.
Repair work
Methods for dealing with defects on the surfaces of concrete structures depend on the depth of the damage. Shallow sinks are easy to eliminate, unlike the second group of damage in the form of voids, deep and through recesses.
Minor deficiencies are eliminated as follows:
- The gravel surface is cleaned with a steel brush and thoroughly washed with ordinary tap water.
- Carefully plaster the defect areas with a mixture of M400-500 cement and sand in a ratio of 1 part cement to 2 parts sand.
- If the sinks are deep, use a chisel to clear the edges of loose concrete, then the surface is again treated with a steel brush, the defective area is washed and caulked with cement mortar.
The technology for repairing major damage to partitions is selected taking into account the number and scale of defective areas. For example, in vertical highly loaded columns, shells are protected up to the reinforcement, thoroughly washed and concreted with fine-grained concrete M 500.
Follow the rule - the brand of repair mortar is an order of magnitude larger than the base one, this is the only way to guarantee their strong adhesion.
You can learn more about the intricacies of repairing concrete walls in this article.
