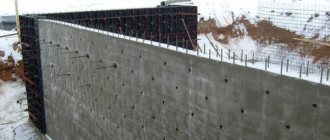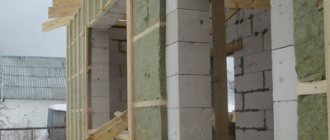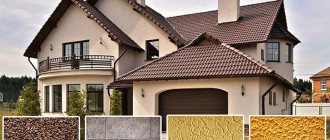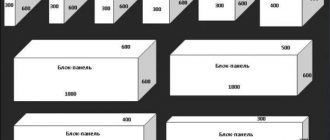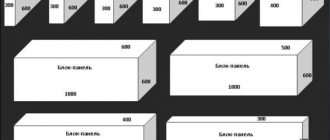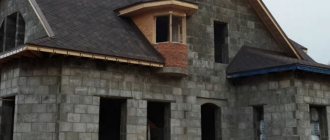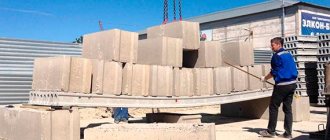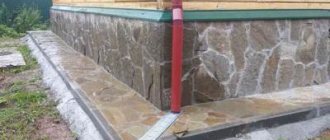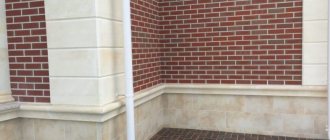The sequence of work operations for installing the formwork, assembling the reinforcing frame, pouring the concrete mixture and subsequent stripping makes the production process continuous, with no forced technological downtime. Installation of concrete wall structures can be carried out at any time of the year, and even at negative outside temperatures.
All these important factors have led to the fact that the construction of monolithic reinforced concrete walls has become increasingly used in the construction of residential buildings on individual development sites.
There are three different methods used:
- installation of a concrete frame with external walls made of pieced stone materials or prefabricated panels;
- construction of load-bearing enclosing structures made of monolithic reinforced concrete without vertical support columns;
- a combination of the two above options.
In each case, the production of building elements is carried out directly on the construction site at the place of its installation. Concrete walls made using monolithic technology are quite strong and durable, but have an unattractive appearance and require mandatory finishing work.
The importance of correct sizing
The dimensions of concrete walls are a very important operational parameter. Knowledge of the required thickness and height will help you build a concrete structure that will meet all operational standards and become reliable for many years. For calculations, GOST and SNiP standards are used.
The tables of regulatory documents provide optimal data that allows you to calculate with extreme accuracy how much concrete will be needed to erect a structure. Moreover, there is a full guarantee that the building will be durable.
After all, many factors influence the reliability of a design. From the prevailing weather conditions to the landscape. Therefore, when creating a concrete solution, it is determined in advance which components will participate in it and what exact quantity of each ingredient is needed.
To make calculations take into account:
- purpose of the structure;
- terms of Use;
- load level.
Correct calculation also has practical significance and allows you to control the project from the financial side . After all, erecting walls with excess thickness is extremely impractical. There will be an obvious overexpenditure of resources.
Slab foundation for a brick house
- Slab foundation
- Device
- Positive traits
- Preliminary calculations
- One-story building
- Two-story building
- Armature
- Repair
- Using insulation
What is the most important criterion when building a house? Properly made base. It is on the foundation of the house that the entire load of the building will fall. The level of heat retention in the house depends on the base. It prevents the entry of dampness and moisture. We can say that it is the basement level that “supports” the entire building. To build a slab foundation for a brick house with your own hands and without large financial losses, you should familiarize yourself with the following recommendations.
Minimum thickness
The thickness of a reinforced concrete wall is calculated based on the fact that the main task of the material is to perform the function of an enclosing structure and retain heat. The thickness is determined in the process of performing a thermal engineering calculation, which takes into account: the calculated temperatures of the climatic region, materials for finishing and insulation.
The size of concrete structures is always clearly determined by the project and it is impossible to deviate from the pre-selected values. Typically, monolithic reinforced concrete walls are made with a thickness in the range of 25-45 centimeters, provided that in the climatic region the design temperature is from -20 to -40C. All internal walls are made of single layers.
So, for a two-story house, 12 centimeters of thickness of a monolithic reinforced concrete load-bearing wall will be quite enough. This strength level is equal to: 25 centimeters of brickwork, 63 centimeters of foam concrete, 40 centimeters of aerated concrete.
What does the thickness of brick walls provide?
Building bricks are often used both for the construction of private low-rise buildings and multi-apartment high-rise buildings. The load to withstand is significant, so it can also be used when a private building with several floors is being built. Comply with established technology. The thickness of brick walls must have certain parameters:
- Rigidity and ability to withstand mechanical load. These are load-bearing indicators.
- Protection of internal living space from adverse climatic conditions. These are thermal insulation indicators.
- Resistant to moisture.
Naturally, the higher the number of floors of the capital structure being erected, the thicker the masonry should be.
Recommend:
- In the case of low-rise buildings, use the grade of material M-100 or M-75. The characteristics are enough to give the necessary qualities to the wall. This brand is also used to form interior partitions.
- If there are a significant number of floors, then the optimal use of the M-150 brand will be.
Moreover, this is taken into account without focusing on the methods of laying the product in a monolithic wall.
The thickness of brick walls must have certain parameters.
Application
Frame-monolithic technology is equally successfully used in all areas of construction. Monolithic walls are found in multi-storey buildings, the private sector, and public buildings.
- for spot development within a block;
- lack of space to develop soil for a foundation pit;
- impossibility of access of large construction equipment and tower cranes;
- in areas with increased seismic activity.
In individual housing construction, the use of monolithic walls saves costs on transportation and storage of structures, loading and unloading operations.
Monolithic reinforced concrete walls
Monolithic reinforced concrete is a popular building material that is used in the construction of expensive projects. It has found its application in the construction of shopping centers, buildings with a large number of floors and for the construction of designer houses. Reinforced concrete structures are called monolithic if they are poured directly at the construction site. The popularity of monolithic housing construction is due to the low price, durability of buildings and the ability to withstand heavy loads. The construction of monolithic reinforced concrete structures can be carried out at any time of the year, which significantly reduces the time for the construction of buildings and structures.
Selection and installation of formwork
Formwork is a system of enclosing structures made of sheet materials, designed to form a concrete monolith in accordance with the design dimensions.
The average weight of 1 m3 of concrete is about 180 kg. Therefore, the formwork of monolithic walls and ceilings must be strong enough to withstand the weight loads created when pouring the mixture. In addition, the established form must ensure complete tightness of the working seam. Liquid leakage and a decrease in the moisture content of concrete will increase the hydration time of cement and lead to a decrease in the quality of the material. The best version of the kit for formwork of monolithic walls consists of standard factory-made panels and a set of elements of fixing equipment. Such formwork is very expensive, but construction companies very often offer their equipment for rental. Using such a service will be completely justified and cheaper than buying boards or plywood, which will be completely unusable by the end of the work. Installation of standard formwork is quite simple and can be carried out by a working team of 3-4 people. The panels are connected into a single surface using clamp or wedge locks, ensuring a tight connection of the joints and the tightness of the structure. Stable fixation of the formwork is ensured by installing inclined slopes and racks. Accuracy of geometric dimensions and strength during installation are achieved using tightening screws.
Where are they used?
Monolithic reinforced concrete is used in the construction of residential buildings with load-bearing walls, public and industrial buildings, in buildings with two floors, as well as in the construction of frames with lightweight wall fences, partitions made of high quality materials, which help reduce the total weight of the building. During the construction of industrial structures, namely in the construction of stadiums, large workshops, exhibition halls. Monolithic reinforced concrete is often used when it is necessary to strengthen the foundation, floors, walls and columns.
Pros and cons of monolithic houses
For many, a monolithic house is synonymous with reliability and quality. New buildings are increasingly being built in this way. It really has a lot of advantages:
- high construction speed. A multi-storey building can be built in a year or two. True, panel houses can be built even faster;
- strength is achieved by the absence of seams and possible cracks. The wear resistance of such buildings can exceed 100 years. The monolith is also highly earthquake resistant;
- slight shrinkage. Due to the integrity of the structure, the house shrinks evenly, with minimal cracks in the walls. If you are building a private house in this way, you can move into it almost immediately, without fear of starting finishing work;
- sound and heat insulation of external walls;
- individual design is a big plus for the developer; with monolithic construction there are no architectural restrictions. You can make the first five floors standard, and the top three - each with an individual design, add underground parking;
- wide possibility of redevelopment. The load-bearing walls in the monolith are external. All interior walls can usually be moved and removed. Moreover, many developers rent out monolithic houses without internal walls in apartments, so that the owners can independently plan the project;
- Smooth walls, which are achieved by formwork, are considered an advantage when the apartment is rented out without finishing. Fewer materials and work are required to prepare for final finishing.
Tools and materials
During construction, insulation, reinforcement, and waterproofing must be used.
The construction of load-bearing structures made of reinforced concrete is carried out by a team of qualified workers. Typically, multi-story buildings are built from this material. To construct load-bearing walls made of aerated concrete during the construction of small-sized buildings, the following materials are required:
- concrete blocks;
- waterproofing;
- leveling mortar or mixture of cement and sand;
- orientation cords;
- level;
- rubber hammer;
- orders;
- trowel;
- long notched spatula;
- special glue for installation.
Monolithic foundation slab
Foundations based on a monolithic slab are more expensive than others, but are widely used due to their remarkable characteristics. Their cost is determined mainly by the dimensions of the product, so site owners are always interested in the answer to the question of what the thickness of a monolithic slab should be.
To answer this, you need to make a calculation. For it, two parameters should be determined - the bearing capacity of the soil under the future building (in kg/cm²) and the specific pressure of the house on the ground within the bearing area (also in kg/cm²). If the latter value is much greater than the bearing capacity of the soil, over time the house will sink into the ground, if vice versa, the house will float on the surface of the earth, which is also not good, since its movements can lead to the tilting of the slab with all the unpleasant consequences.
To avoid such troubles, when calculating, the following rule is followed: the value of the specific pressure of the weight of the slab with the house, household members, equipment, furniture, snow on the roof and the required safety margin should not differ by more than 25% in one direction or the other from the optimal value of the distributed load, established by SNiP. The value of the last parameter is 0.25 kg/cm² for fine sands, 0.35 kg/cm² for loams and dense sands, and 0.5 kg/cm² for sandy loams and clays.
If the compared values diverge by more than 25%, then the design of the house is changed - the thickness of the slab is increased or decreased, its area is changed, or the slab is replaced (as a waste of money) with cheaper strip or pile foundations.
The thickness of the walls of the ground floor and basement - calculation features
Correct calculation of a basement wall involves taking into account the influence of many factors. In particular, this is the groundwater level on the site, the type of soil, the height of the future building, materials used for construction, etc. It is recommended to entrust all design work to specialists. However, for a general understanding of the calculation technology, you can use the information below.
If there is a basement or ground floor, the shallow strip foundation of the house automatically becomes recessed. In other words, it will be a full-fledged wall underground, and not just a foundation for a building.
Foundation for a building with a basement
If the basement is made after the construction of the main structure, then the following rule must be observed: the voids formed after excavation should not fall within the 45-degree projection of the base of the strip foundation on one side or the other.
The foundation must have a sufficiently wide base.
The foundation should be made as strong and reliable as possible so that its walls can successfully withstand horizontal shifts due to the pressure of the surrounding soil. It is recommended to use a monolithic concrete pad connected to the tape with a reinforcement cage as the foundation base. Since the weight of the foundation is quite large, the sole should be made wide.
Soil pressure on the basement wall.
When planning the construction of a basement floor, which will later become a living room, it should be taken into account that high walls (200 cm or more) located underground will experience significant pressure from the ground during the entire period of operation. Therefore, during the construction of a basement, special attention should be paid to the reinforcement of the concrete wall.
The spacing between the reinforcing bars in the wall frame should not be too large. It is recommended to make it less than 40 cm horizontally and vertically. The frame of the wall must be connected to the frame of the foundation cushion. In addition, it is necessary to follow the rules for reinforcing corners and wall junctions.
A monolithic reinforced concrete wall is the best option in terms of strength, durability and resistance to soil pressure. This design is more reliable than, for example, block or brick.
Defects that reduce the strength and stability of walls
Violations and deviations from project requirements, construction norms and rules,
which builders allow (in the absence of proper control on the part of the developer),
reducing the strength and stability of the walls:
- wall materials (bricks, blocks, mortar) with reduced strength compared to the requirements of the project are used.
- metal anchoring of the floor (slabs, beams) to the walls is not performed according to the design;
- deviations of the masonry from the vertical, displacement of the wall axis exceed the established technological standards;
- deviations in the straightness of the masonry surface exceed established technological standards;
- The masonry joints are not filled completely enough with mortar. The thickness of the seams exceeds the established standards.
- excessive amounts of brick halves and chipped blocks are used in the masonry;
- insufficient connection of the masonry of internal walls with external ones;
- omissions of mesh reinforcement of masonry;
In all of the above cases of changes in the dimensions or materials of walls and ceilings, the developer must contact professional designers to make changes to the design documentation. Changes to the project must be certified by their signature.
Your foreman’s “let’s make it simpler” suggestions must be agreed upon with a professional designer. Control the quality of construction work done by contractors. When performing work on your own, avoid the above construction defects.
The norms of the rules for the production and acceptance of work (SP 70.13330.2012 “Load-bearing and enclosing structures”) allow: deviations of walls by displacement of axes - 10 mm, deviation of one floor from the vertical - 10 mm, displacement of supports of floor slabs in plan - 6…8 mm. etc.
The thinner the walls, the more they are loaded, the less safety margin they have.
The load on the wall multiplied by the “mistakes” of designers and builders may turn out to be excessive (pictured).
The processes of wall destruction do not always appear immediately, but sometimes years after the completion of construction.
Monolith, panel, brick: which house is better to choose an apartment in?
There are currently three main construction technologies in use on the real estate market: brick, monolith and panels. But what do they mean for the average resident? Where will it be warmer, cheaper and more comfortable? Let's figure it out.
Panel houses
The so-called “sockets” began to be erected in the 50s of the last century. The construction was so large-scale that identical houses sprang up all over the country and people still live in them. A panel house is assembled like a construction set. The main parts, concrete panels, are folded, and the joints between them are filled with cement mortar.
Advantages
- Price. Perhaps this is one of the main advantages of apartments in panel houses. Such real estate is much cheaper, primarily due to low production costs and low labor costs. Houses made from panels are usually classified as economy-class housing.
- No repair needed. Very often, apartments in panel houses are rented out already finished. You can immediately move in and live without spending a lot of money on wallpapering or installing laminate flooring.
- Fast construction. On average, boxes in such houses can take from 3 to 12 months to build. Because the technology is simple: the house is assembled like a construction set. Of course, this is an advantage primarily for the developer. Built faster, sold faster. But for future residents who buy apartments at the foundation pit stage, this is also a plus. They do not have to wait several years for their housing.
Flaws
- Cold apartments. The main disadvantage of panel houses of the Soviet period is the thin walls. The thickness of the slabs was only 12 centimeters. Naturally, such barriers are not very helpful in the cold. Modern panel houses differ from “Khrushchev” buildings. The walls are twice as thick. But they cannot always keep warm. The fact is that the joints between the panels are not sealed and wind and moisture can easily get inside through them.
- Good audibility. This is one of the most important problems of panel houses. If in modern high-rise buildings you can only hear the neighbors sneezing, then in Soviet “panel” buildings you can sometimes even hear conversations verbatim.
- Standard layouts. Due to the fact that the width of the room is limited by the width of the panel, the structures of apartments in such houses are not original. Ceiling heights are limited: from 2.40 to 2.60 meters. And in the old “panels” there are very small kitchens and very low ceilings. In addition, it is not always possible to remodel a panel house. Since most walls are load-bearing.
Reinforcement technology
The technology of use also depends on the material chosen. The easiest way is with fiber reinforcement. Fiber is added to concrete and mixed thoroughly. When it is distributed throughout the entire volume of the solution, it is poured into appropriate forms and wait until it hardens - no additional or preparatory work needs to be done. Sometimes, to strengthen critical structures, fiber is combined with reinforcement.
The video below shows an example of the load that concrete reinforced only with metal fiber can withstand.
Mesh reinforcement is the easiest reinforcement method to implement. The finished meshes are connected to each other into a single frame, which is furnished with formwork and filled with concrete.
The situation is different with classical fittings. As mentioned above, it can be laid in formwork or the frame of a future wall can be assembled from it - it all depends on the specific type of construction. Most often, a steel frame is assembled first, then formwork is installed into which the concrete mixture is poured. This method of reinforcing monolithic walls is the most popular; we will analyze it in more detail.
Fill
After installing the reinforcing layer, they begin pouring concrete mortar, which is laid with a layer thickness of no more than fifty centimeters. The mixture is poured only after the previous layers have dried. During the concreting process, the solution is compacted with a vibrator, which will remove air bubbles. After pouring, the concrete mixture is left to dry until its maximum strength characteristics are achieved, this will take a month. After 30 days, insulation and finishing work begins.
Slab thickness
It is necessary to know the thickness of the slab in order to calculate the total height of the ceiling and floor. This will be required when calculating the height of the floor, room and the entire building. The thickness of the overlap depends on the type of structure chosen. If the decision is made to use monolithic technology, it also depends on the loads from people, furniture, equipment and floor construction.
Prefabricated slabs according to the PC and PB series
These elements are most often used in construction. PC slabs are round-hollow. They are laid between floors, both in private houses and in multi-storey buildings. PB boards are a fairly new technology that is gradually replacing the PC series. They can be produced in any length, regardless of the dimensions given in regulatory documents. They differ in the manufacturing method - the continuous molding method. They have some limitations and are not fully studied, but they are successfully used in both private and mass construction.
Design diagram measuring 220 mm
The thickness of the plate is standard. Is 220 mm. To calculate the total height of the floor with the floor structure, you need to add to this value:
- concrete screed thickness, approximately 30-50 mm;
- if soundproofing or insulation is necessary, the thickness of the thermal insulation material (30-50 mm for sound insulation, 100-150 mm for thermal insulation);
- flooring (depending on the type, the highest height will be for a wooden floor, the smallest for linoleum or ceramic tiles);
- ceiling design.
In total, the height of the concrete floor in a private house with a floor structure when using PB or PC series slabs is approximately 300 mm.
PT series plates
These elements are in most cases used as additional elements for the PB and PC series. The laying of such slabs between levels is carried out in those places where the distance between the walls does not allow the installation of large-sized products. They have small dimensions in plan, which allows them to cover small spans. The slabs are suitable for installation over corridors, bathrooms, utility rooms and storage rooms. Support can be done on all sides.
Reinforced concrete products for residential and public buildings
Product thickness 80 or 120 mm. The total height of the reinforced concrete floor with floor elements is 150-200 mm, depending on the type of floor covering.
When used, align with PC and PB products along the upper edge of the floor.
Irregularities are corrected using the ceiling structure.
Overlapping according to profiled sheet
A fairly common method for private housing construction. In this case, the profiled sheet serves as formwork and a load-bearing element of the monolithic slab. Main design elements:
Product design based on profiled sheets
- load-bearing beams (I-beams, channels or angles with a large flange width);
- corrugated sheet, which is laid on the beams (the waves should be perpendicular to the load-bearing elements);
- layer of concrete mortar.
All thicknesses are selected depending on the payload. For a private house, you can give the average values of a monolithic slab between spaces located at different horizontal levels:
- The height of beams (I-beams or channels) for spans up to 5-6 meters is approximately 220-270 mm.
- The wave height of the corrugated sheet plus the thickness of the concrete layer depends on the step between the load-bearing beams and the planned load. The minimum value for a monolithic slab of a private house is 150 mm.
- Concrete screed, the thickness of which is 30-50 mm.
- If necessary, add a layer of insulation from 30 to 150 mm, depending on the purpose of its installation.
- Clean floor design. The thickness depends on the type of flooring.
Supporting a profiled sheet can occur in two ways:
- on top of supporting beams;
- adjacent to them.
Calculation according to profiled sheet
In the first case, the thickness takes into account the full height of the I-beam or channel, and in the second, the thickness of the reinforced concrete floor is significantly reduced. The minimum height is for light loads.
According to regulatory documents, the weight of floors in a private house is 150 kg per square meter.
When calculating, this value must be increased by a safety factor of 1.2. For more severe loads, reinforced corrugated sheets and a thicker concrete layer are used.
Ribbed monolithic ceiling
For a private home, you can use another technology for making a floor base. Ribbed reinforced concrete slab consists of long ribs spread along the long sides of the room and a thin layer of concrete between them. The space between the ribs is filled with insulation (expanded clay, mineral wool, expanded polystyrene, etc.).
Calculation of ribbed structure
The thickness of the monolithic slab is calculated from the following values:
- Rib height. For private housing construction, in most cases a thickness of 200 mm is sufficient. In this case, the thickness of the area between the ribs can be 50-100 mm. The rib width is selected to be approximately 100 mm.
- Thickness of cement-sand screed. Accepted within 30-50 mm.
- Floor construction. The thickness depends on the floor covering and on average is in the range of 10-50 mm.
A ribbed ceiling, as well as a corrugated sheet, allows you to reduce concrete consumption while maintaining a sufficiently large thickness. Making ribs is a difficult task. The use of corrugated sheets allows you to create a floor with a ribbed surface without unnecessary labor costs.
Proper selection and calculation of the thickness of a concrete slab will allow you to calculate the height of the premises, the consumption of concrete mixture and determine the financial and labor costs at the design stage of the facility. In the case of prefabricated floors, the thickness for all elements is standard.
DIY device
To install concrete products of this type with your own hands, you need to carefully study all the technology.
The main stages of constructing a monolithic reinforced concrete wall:
- Performing calculations
- Site preparation – removing dust and dirt, clearing the site
- Pouring the foundation, waiting for the due date to continue work
- Installation of removable/fixed formwork along the general perimeter of the building and all internal walls
- Mounting a reinforcing frame to strengthen the structure
- Pouring concrete formwork
- Proper care of concrete during its hardening and hardening process
All work is carried out directly at the construction site, in contrast to prefabricated technology, when reinforced concrete wall slabs are produced in a factory and then delivered to the site.
The main advantage of monolithic technology in this case is the absence of the need to use lifting mechanisms and special equipment, saving time, effort and money.
Formwork
In order to create strong and reliable monolithic walls, it is necessary to correctly assemble the formwork and make it capable of supporting the weight of concrete, preventing it from leaking and damaging the monolith.
Types of formwork:
- Collapsible - mounted from separate elements that provide rigidity to the structure
- Block - mounted if the project is implemented without floors
- Pneumatic - with a durable breathable shell
- Sliding – relevant for the construction of multi-storey buildings
- Tunnel - used in the construction of structures with overlap
- Fixed - then acts as decor in the building
Installation of formwork is carried out according to the instructions and in accordance with its structural features, usually does not cause any difficulties.
The most important thing is to ensure maximum structural strength and ensure evenness to avoid curvature and deformation under the influence of the heavy weight of concrete.
Reinforcement
To ensure the strength of the panels, it is necessary to reinforce monolithic reinforced concrete walls. Reinforcement is carried out immediately after assembling the adjustable formwork. If we are talking about permanent formwork, then the frame has already been installed by the manufacturer and calculated in accordance with the loads and design parameters.
Features of wall reinforcement:
- The reinforcement frame is made in two layers to prevent the wall from bending due to load in any direction.
- The main type of load on the walls is compressive, so the minimum cross-section of the longitudinal rods should be 8 millimeters. Low-rise construction allows grids made of 80 mm wire.
- The maximum pitch of transverse reinforcement is 35 centimeters, longitudinal – 20.
- Transverse reinforcement should have a cross-sectional area of at least a quarter of the longitudinal area.
- All ends of the rods must be anchored in concrete without going beyond it. Corrugated rods themselves adhere well to the concrete monolith, while smooth rods are anchored with bends at the ends.
- The reinforcement bars must be long enough for the entire height of the building. If they need to be joined, then only overlap and without welding.
Reinforcing the opening
When erecting monolithic reinforced concrete walls, it is worth remembering that all openings weaken the structure and are considered its most vulnerable point. The perimeters of door and window openings must be additionally strengthened.
If the reinforcement is performed incorrectly, this can cause deformation of the monolithic structure, cracks, and peeling along it.
The number and thickness of reinforcement bars directly depend on the applied loads, the width of the opening, and are accepted according to the project. All vertical and horizontal planes are subject to reinforcement.
Fill
After installing the reinforcement cage, concrete can be poured into the formwork. Depending on the type of formwork, work on pouring monolithic reinforced concrete walls can be carried out in different ways.
The permanent formwork structure is filled starting from the space under the window openings towards the corners of the structure. Removable forms are poured in rows, to a height of up to 50 centimeters per batch, to ensure sufficient compaction of the concrete solution.
In a repositioned structure, the poured concrete should not be allowed to set completely while continuing to work to avoid the appearance of seams in a monolithic structure.
The corners must be carefully filled, then vibrated. In the process of supplying concrete using a mechanized method, the speed of movement of the solution is reduced in order to ensure the highest quality pouring, and the cross-section of the hose is reduced. Concrete must be compacted with a vibrator and properly cared for.
In winter, the solution must be warmed up, in summer it must be protected from too rapid evaporation of moisture (cover with film, spill with water to slow down the hydration process). Concrete must be protected from possible precipitation with plastic film (all its open parts).
Where are they used?
The monolithic method of constructing walls is used in a variety of areas of construction - both private and industrial and commercial. Using this technology, public buildings, buildings in the private sector, and multi-story buildings are erected. In Moscow, for example, many new buildings are built using this method.
When technology is especially relevant:
- Infill development within existing neighborhoods
- If there is not enough space to develop soil for a foundation pit
- If the access of construction equipment and cranes is impossible due to the location of the facility
- When you need to speed up, simplify, and reduce the cost of the construction process
- When implementing original house projects
- In regions with increased seismic hazard
Monolithic reinforced concrete walls are an excellent choice for the construction of any building, which will provide the necessary properties and characteristics, making the structure strong and reliable, durable and strong. Provided the correct calculations are performed and the technology is followed, the best result is guaranteed.
How to calculate the thickness of a foundation slab
There are no small details when installing a monolithic slab. It is important to perform all elements and steps correctly. Then the foundation will be strong, and the house will not settle, crack or collapse.
sand cushion
Before starting to calculate the thickness of the slab, it is necessary to calculate the parameters of the sand cushion. It acts as a base for concrete. Acceptable values for this type of foundation are from 20 to 60 cm. The material used is fine-grained sand.
The uniformity of the sand from which the pillow is made is important. The pillow is not just poured to the desired level, but carefully compacted and leveled. It is recommended to use a mechanized method for these purposes—a vibrating plate. During the compaction process, it is necessary to water the sand. When wet, it becomes more pliable and compacts much better.
Important: compacting wet sand increases the load-bearing capacity of the final base, but the finished layer may decrease by 1-1.5 cm.
The top layer of the sand cushion is crushed stone. It will be enough to pour 5-10 cm of medium-grained stone. The crushed stone is compacted and leveled. In the end, you should end up with a pillow that is compacted and even (according to the level).
Crushed stone pillow
Depth selection:
- if groundwater lies close to the surface - at least 60 cm;
- with deep water and dense soil - 20 cm.
Armature
The reinforcement cage is located inside the monolithic slab. It will be necessary to determine not only the total length, but also the permissible diameter, the minimum pitch between the rods, and the possibility of using a mesh.
Recommendations:
- knit reinforcement in two layers;
- the first layer should be at a height of 5 cm from the sand cushion;
- the second layer is 5 cm below the highest point of the future monolithic slab;
- pitch - no more than 50 mm;
- To tie the mesh together, use a binding wire - it will allow the reinforcement frame to “walk” during the period of soil heaving. This will minimize the risk of rupture.
Calculation of slab thickness
An accurate calculation of the thickness of the slab foundation is necessary not only so that it can support the structure, but also in order to determine the volume of concrete. To understand how much volume will be needed for filling, you need to multiply the thickness of the base by the area of the sole.
Calculation principle
On thematic forums there is general information about the possible thickness of a slab foundation - from 150 to 300 mm. It is noted that for outbuildings the thickness can decrease to 100 mm, and for massive ones it can increase - 350-450 mm.
It is recommended to focus on the following indicators:
- light household premises - 10-15 cm;
- frame, one-story wooden or aerated block houses - 20-30 cm;
- two-story timber, log buildings, brick and gas silicate houses on one floor - 25-35 cm;
- stone houses with 2-3 floors - 40 cm.
When using such indicators, pouring high-quality concrete of the M300 grade, reinforcing mesh with frequent spacing, the safety margin of the structure is very high. Many novice builders do not understand the need for additional calculations. This is where another advantage of a monolithic slab comes into play. Of course, it will withstand the load, but will the base “float”?
Construction of monolithic walls
Installation of monolithic structures of various thicknesses is carried out directly on the construction site. First of all, formwork is installed that fits the size of the building. Next, install the reinforcing layer and begin concreting. The design of monoliths is similar to the construction of precast concrete, only in this case the elements are manufactured in a factory and delivered to the construction site, where they are assembled.
Installation of a prefabricated structure will require the use of special equipment and lifting mechanisms, which means additional financial costs and the need for an increased workforce. However, when constructing a monolith, transportation of structural elements and the use of special equipment are not required, which significantly reduces construction costs.

