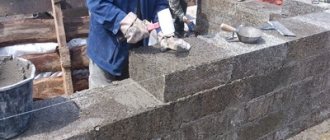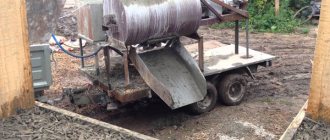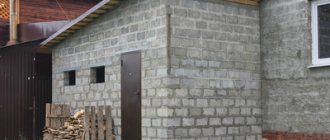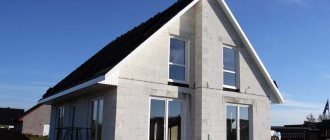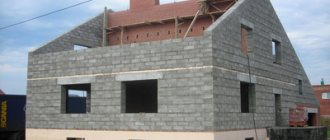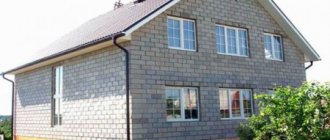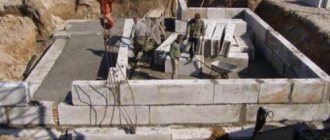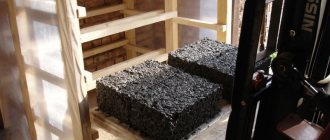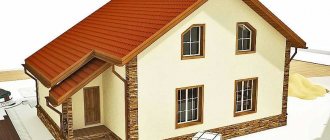Hello again, my construction friends! Many of you will soon be building a house, extension or garage. Today we will tell and show you how to correctly build the walls of a block house, where to start, what mistakes and difficulties you can expect when building walls. I hope you don't want to build yourself a crooked house? How you lay your first row of blocks or bricks will determine how level the structure you can build.
My neighbor Alexander began to build himself a house. He helped me out more than once and now it’s my turn to help him. And at the same time, I will show you how to build smooth walls of your house yourself, without experience, even if you have never done this before.
Pros and cons of the material
The advantages of wood concrete construction include:
- Environmental friendliness. The material is absolutely safe for the health of people living in the house, because does not emit any toxic substances. Also, a wall made of wood concrete does not interfere with the free exchange of air between the interior spaces and the environment;
- Lightweight design. Due to its low weight, the foundation for a house made of wood concrete can be erected on screw piles and columnar load-bearing structures;
- High thermal insulation qualities. Due to its low thermal conductivity, wood concrete can even be used to insulate the walls of buildings;
- Simplicity of construction technology and ease of processing. It is quite possible to build a house from wood concrete with your own hands without the involvement of specialists;
- Fire resistance. Despite the fact that the block consists of 50 - 90% wood, it is practically not flammable and can resist open fire for up to 1.5 hours.
Table 1. Comparative characteristics of wood concrete and other building materials according to various characteristics.
Among the negative aspects of constructing buildings made of wood concrete are:
- The high hygroscopicity of wood concrete - the outside of a house made of wood concrete must have good waterproofing to protect the material from moisture.
- Unpresentable appearance. A wall made of wood concrete requires additional finishing to give it a pleasant aesthetic appearance.
Additional information about the pros and cons of wood concrete is presented in the video below:
Selection of wood concrete blocks for masonry
When choosing wood concrete blocks, you should pay attention to a number of factors that indicate their proper quality.
Certificate
The production of wood blocks is regulated by the provisions of GOST No. 19-222-84. When purchasing, be sure to check for a certificate of compliance of the material with GOST requirements.
When making arbolite blocks, Portland cement of a grade of at least M-400 must be used, and casting technology must be followed.
Density
According to the provisions of building regulations, blocks with a density of less than 500 kg/m3. They are classified as thermal insulation: they can only be used to insulate a building. For the construction of a load-bearing wall, you can only use wood blocks with a density of over 500 kg/m3. Monolithic construction of houses made of wood concrete is regulated by the same rules - the monolith must have the same density as the blocks.
Table 2. Types and characteristics of wood concrete
Aggregate
Various organic components can be used as filler: wood chips, flax, hemp, cotton straw, etc.
The recommended filler option is pine chips, as it contains the least amount of sugars, which provides the block with the best technical characteristics. The size of technical chips is strictly regulated and should not exceed 40X10x5 mm.
Wood chips are the main component of the wood concrete block
Appearance and dimensions
The sizes of arboblocks from the same batch should not differ by more than 0.5 cm. After pouring, the block must remain in the formwork for at least 6 hours until the cement mortar acquires sufficient strength.
If the blocks have a significant variation in linear dimensions or incorrect geometry, it means that the formwork was carried out ahead of schedule.
Impurities should not stand out in texture and color, otherwise this may indicate violations of the production technology.
Wood concrete wall panels should not exceed the maximum permissible dimensions: length 2.5 m with a width of 1.25 m and a density above 500 kg/m3. A larger panel will not have the necessary strength, and it is unacceptable to use it when constructing a load-bearing wall.
Difficulties and errors
Inexperienced builders performing work for the first time often encounter difficulties and make mistakes.
The most common ones are:
- The use of cement-sand mortar for the entire masonry will result in the presence of cold bridges - it is better to use glue or perlite mixture.
- Lack of reinforcing belt. The material requires strengthening, otherwise cracks will appear on the walls.
- Use of materials that do not meet standards.
When choosing wood concrete, you should not succumb to too low prices: most likely, this indicates the low quality of the material. The use of such blocks will lead to negative consequences for the integrity of the house.
Foundation for a house made of wood concrete
The foundation is selected taking into account several factors:
- Building masses;
- Soil type;
- Heights of groundwater.
Weight of construction
The required strength of the foundation largely depends on the dimensions of the building and its massiveness. Since the density of wood concrete is 2-3 times less than that of brick, the foundation for wood concrete can be built lighter.
To calculate the approximate mass of a building, you should take the volume of each building material used in the construction and multiply it by its density. Add another 10–15% to the resulting mass (weight of finishing materials, furniture, household appliances).
Soil type
Soil foundations can be of several types:
- Rock and clastic rocks: the strongest soils, practically not prone to subsidence and capable of withstanding heavy loads;
- Clays and loams. They are characterized by a high moisture content and, as a result, prone to winter heaving (expansion under the influence of frozen water);
- Sandstones and sandy loams. They do not retain water, so they are practically not susceptible to frost heaving;
- Bulk - these include all kinds of artificial fills for leveling or raising a construction site. They are prone to subsidence, so the construction of large-sized houses made of wood concrete on them is not recommended.
According to the provisions of SNiP No. 2-02-01-83, the soil resistance at the construction site must be at least 1/3 higher than the pressure exerted on it.
Groundwater height
This indicator affects the heaving of the soil. If the height of groundwater is higher than the soil freezing level, then in winter a heaving effect will inevitably be observed, which can lead to the destruction of the foundation.
Types of bases
Depending on the above factors, the choice of foundation is made. Each of them has its pros and cons:
- Tape. Its main advantage is its high load-bearing capabilities. On such a foundation you can build a large arbolite house. It is easy to insulate and can also be used for arranging a basement or basement. Its main disadvantage is its poor resistance to bending, so it is not recommended to use it on weak and heaving soils in order to avoid further problems with the operation of the building.
- Slab. Used for low-mass buildings on problematic soils. It is a shallow monolith in the form of a slab containing a volumetric frame inside. The large support area makes it possible to reduce the specific pressure on the ground, and the high strength of the slab and weak connection with the soil do not allow heaving forces to break it.
- Columnar. It has the appearance of non-recessed support columns. They are made from a concrete monolith, steel and asbestos-cement pipes, and wooden poles. They can also be laid from bricks, cinder blocks, etc. They are used on durable soils made of rocks or sandstones.
The advantage of columnar bases is the simplicity and low cost of technology. Disadvantages - low resistance to subsidence and extrusion on weak and heaving soils.
- Pile. A house made of wood concrete is built on stilts in case of weak or water-saturated soils at the construction site.
Piles are buried down to solid layers of soil, or below the freezing level of the soil. This makes it possible to neutralize negative effects in the form of uneven subsidence of the foundation or its destruction by frost heaving forces. The downside is that it is very difficult to insulate such a foundation, as is equipping a basement.
Table 3. Soil freezing depth in different regions
If there is a need to build an extension, the foundation for it must be separated from the main one. A dividing thermal seam is installed between them - this is necessary so that when the load-bearing base of the extension shrinks, the foundation of the main building does not deform.
Laying arbolite blocks: systems and methods of performing work
Construction from arbolite blocks
The process of work and laying arbolite blocks is not a complicated construction process. Especially if you know the characteristics and properties of the wood concrete itself.
What are arbolite blocks made of?
At the moment, the use of the material in construction has become quite common. This is due to the fact that the material has high technical performance and its own specific composition.
Wood concrete consists of:
- Made from sulphate cement.
- Portland cement.
- Binders.
- Shavings, sawdust and so on.
- Cellulose raw materials.
- Mineral enzymes.
- Chemical additives.
- Liquids.
- All materials have been tested for strength and reliability.
- They are used in a certain quantity.
- Wood concrete is produced only in special factories.
- But, it is possible to do it at home using equipment.
- To do this, you will need all the above ingredients and instructions.
The process of making raw materials yourself is quite a complex process, and you need to have certain knowledge in this area.
Technological features and material properties
Features of the material and characteristics
It has long been established that wood concrete blocks are the most optimal solution for the construction of a residential building. The price of this building material is affordable, which makes it possible to use it for other purposes.
Let's take a closer look at why?
- Arbolite blocks have a large porous structure.
- Thanks to this, it is possible to maintain a constant temperature in the room.
- The air humidity in the building is also at the same level (with proper operation of the building).
- In terms of their properties and characteristics, arbolite blocks are somewhat similar to the properties of wood.
Properties of arbolite blocks:
- This material is environmentally friendly, as it does not contain synthetic substances and elements. It is made only from pure raw materials.
- Wood concrete is not exposed to fire. This ensures the safety of the building in case of fire.
- The blocks have non-standard sizes, which greatly help to build a house quickly and easily.
- They have less mass than bricks. Thus, there is no load on the foundation of the house.
- Despite their light weight, the blocks can withstand significant loads and are able to support any type of roof (on a wooden or metal frame).
- Arbolite is quite easy to cut.
- Due to their structure and composition, the blocks breathe, and thereby ensure a favorable microclimate in the room.
- The material has a high thermal conductivity, which makes it possible to do without additional insulation.
Since the structure of wood concrete is porous, it is recommended to do its internal and external finishing. So that the pores do not absorb moisture and transfer it into the building.
- The most important property of wood concrete is that its structure and composition are not susceptible to decay, which cannot be said about wood.
- The material easily tolerates any climatic and weather conditions. Its structure does not change from such influence over a long period of operation.
Some professionals argue that only one-story buildings and outbuildings can be built from wood concrete. This is wrong. Wood concrete is a durable and reliable building material, and multi-storey buildings made from it will be in use for at least 50 years.
- Arbolite is not afraid of frost. He is not afraid of temperature changes. Even if the house is not heated for a long time, then in a short period of time it is possible to create an optimal temperature, since the air in the room will immediately warm up, and not the walls.
Types and brands of wood concrete blocks
Brands of arbolite blocks
Currently, two types of arbolite blocks are used in construction:
- Thermal insulation.
- Structural.
All of them are divided into brands and subtypes:
- The strength of wood concrete depends on its brand.
- Wood concrete blocks of grade 50 are considered the most durable and reliable.
- All blocks of grades less than 50 can also be used for construction, you just need to correctly calculate the load on the material.
- There are also brands: 5-10-15-25-35.
- Similar grades are used to make not blocks, but arbolite slabs.
- Their range of applications lies in the insulation and insulation of external walls of a building.
Many builders give preference to the first size of arbolite block, since its laying is quite quick and simple, and the size of the material itself contributes to faster construction of the structure.
The second size of material is more suitable for the construction of interior partitions.
Laying arbolite blocks
Laying arbolite blocks
Arbolite blocks are laid quite quickly and simply; all the work can be done independently.
Let's look at the work process:
- Masonry from arbolite blocks is simple due to the size of the material.
- Inside each block there is a thermal break, which provides thermal insulation of the building.
- Each block is laid in 0.5 blocks or 1 block.
Since the size of the wood concrete block is quite large, masonry of 1.5 or 2 blocks is possible only during the construction of multi-story buildings.
Due to the fact that the laying is carried out similarly to brick laying, it is done with your own hands:
- If the thermal break is filled with concrete mortar during the masonry process, the strength of the wall made of arbolite blocks increases.
- There are various technologies for laying wood concrete blocks: with and without filling the thermal break.
If the masonry uses concrete mortar, which fills all the gaps on each block, then it is necessary to carry out external insulation of the structure, since due to the mortar, the blocks will not pass air as effectively as without it.
In terms of their masonry and wall construction technology, buildings made of arbolite blocks are similar to adobe bricks. They have almost the same dimensions and similar properties in use.
In order to lay wood concrete blocks you will need:
- Fill the base of the building, which would correspond to its size and the weight of the roof structure.
- Then a concrete solution is made, into which special additives are added for greater strength.
- The solution itself is made from Portland cement, purified sand and water.
You should not immediately mix a lot of solution with additives, as it can quickly harden and lose its properties.
- The basis for laying arbolite blocks can be: monolithic, pile, columnar foundations.
- These types of foundations are the most optimal for the structure.
- If the building is one-story, then it is enough to use 0.5 block masonry.
- If the structure is two- or three-story, then it is better to use masonry in 1 block.
In both methods it is necessary to do the exterior finishing of the building.
Recommendations for masonry
The tools for masonry you will need:
- Building level.
- Plumb.
- Trowels.
- Container for more convenient use of the solution.
- Grinder with special attachments for cutting material.
- A small-sized reinforcement mesh that can be laid between blocks to hold them together more firmly.
The laying itself is done using concrete mortar and the whole process is similar to brick laying.
Laying should be done starting from the corners of the building. Thus, the load-bearing corner structures will be more durable and consist of solid material.
Laying is done gradually:
- Initially, the solution is applied to the base and blocks are placed on it using a building level.
- They are securely fastened.
- The thickness of the concrete solution should not exceed 15-20 mm.
- Next, blocks are placed on the sides. It is impossible to immediately apply it from above, since the plane of the wall will be disrupted under the weight of the wood concrete blocks.
Each row of the block can be placed only after the first one has been thoroughly secured. It is worth considering that after masonry finishing work will be carried out using frame or brick cladding. It is necessary to make connecting reinforcement in the walls, which is mounted into the decoration and thus connects the wall with the decoration.
The finishing of wood concrete blocks, both external and internal, is carried out using modern facing materials, but here it is worth taking into account the ventilation gap in the work, since the material breathes. In the video you can view the process of work associated with laying the material.
Basement of a house made of wood concrete
The ground floor, or semi-basement, is an intermediate link between the foundation and the first floor of the building. According to SNiP, its floor should be below ground level, and its ceiling should not be higher than 2 m above the zero mark.
From a technical point of view, the base performs a protective function: it allows you to create a buffer between the ground and the 1st floor, protecting it from dampness and cold during bad weather.
Due to the detrimental effects of dampness on wood concrete, the walls outside the basement must be carefully waterproofed. To do this, you can use roll or coating insulation, and for laying the walls of the basement use building materials that are resistant to moisture - concrete blocks, ceramic bricks or monolithic reinforced concrete.
Arboblocks are not suitable for these purposes due to their hygroscopicity. For additional protection of the walls of the semi-basement, slopes are made of tin, plastic or other suitable material above it.
Construction of walls
For the construction of load-bearing walls, monolithic wood concrete or wood concrete blocks can be used. In both options, the material must be structural, that is, have a density above 500 kg per cubic meter. In this case, it is possible to erect buildings up to 7 m high - on 2-3 floors.
Important! When building a house from wood concrete with your own hands, you must comply with the requirements of building regulations, which will avoid problems during the construction and operation of the building.
Preparation of masonry mortar
Cement-lime or cement-sand mixture is usually used as masonry mortar.
On average, the consumption of cement masonry mixture is 1 m3 per 10 m3 of wood blocks. The use of expensive adhesive compositions used when working with aerated concrete is inappropriate in this case: due to the presence of a large number of pores on the wood concrete, the consumption of glue during laying will be too high.
An excellent alternative to conventional cement mixtures would be a “warm” solution prepared with the addition of perlite or sawdust. It will allow you to additionally insulate the walls of the house, since its thermal conductivity is much lower.
Mixing proportions – 1 part cement to 3 parts sawdust or perlite. When using sawdust, to remove natural sugars, they must be soaked in a solution of aluminum sulfate or calcium chloride. Warm mortar can also be purchased ready-made at a hardware store.
Wall masonry
After pouring and drying the foundation base or plinth, you can proceed directly to laying the walls from wood concrete:
- before starting work, a waterproofing layer of roofing material or its equivalent should be laid on top of the foundation;
- We place the first blocks on the solution in the corners, align them in the vertical and horizontal planes;
- We stretch a cord or fishing line between them, and, focusing on them, we set the first row of masonry.
The masonry joint for arboblocks should be from 0.5 to 1 cm, but it all depends on the geometry of the block - sometimes the differences are calculated in centimeters, and then the mortar layer can reach 1.5 - 2 cm. The cement-sand mixture is not applied in a continuous wide line, but two longitudinal stripes, with a void between them, as shown in the photo below.
This creates a temperature gap that compensates for the thermal conductivity of the cement mortar. For the same purposes, strips of foam plastic or wooden slats are laid between two strips of mortar.
Reinforcement and dressing
Every 3-4 rows of blocks, the masonry should be reinforced - this is necessary to give the walls additional strength.
For these purposes, masonry mesh or strips of steel or fiberglass reinforcement 6-8 mm thick can be used. The thickness of the walls depends on the temperature characteristics of the region.
Table 4. Wall thickness depending on region
So, if for Krasnodar a thickness of an arbolite wall of half a block (30 cm) is sufficient, then for Yakutsk or Norilsk the thickness should be already a block (60 cm), with a block size of 60×30 cm. The laying of arbolite is carried out according to the same scheme as brick: in a checkerboard pattern, with dressing.
Laying down the first row of blocks
The first row will be laid on masonry mortar, 3 sand, 1 cement. A solution that is too thin will be squeezed out under the weight of the block, and a thick solution cannot be leveled with a mallet. We wet the block, because wood concrete very quickly absorbs water from the solution. Place the first block at the highest angle and use a bubble level to level it horizontally.
Wetting the block
Where it is higher, I tap it with a mallet, the solution is squeezed out, and the block is leveled horizontally. The top of the foundation is usually not ideal either, somewhere higher and somewhere lower. Therefore, it is also extremely important to place all corner blocks at the same height, adjusting it with the thickness of the masonry mortar. And the laser level will help us with this again. The receiver indicates with arrows whether to lower it lower or higher and continuously beeps when the beam is strictly on the mark. Now I fix the receiver on the rail in order to align the remaining corner blocks at this level in a single plane.
Height measurements with a level
When marking, we hammered nails into the hydra and now it will be easy for us to set the angle of the block. The second corner is 5 millimeters lower than the first, so I put more solution here. So, the block is lower than necessary, which means the thickness of the solution needs to be increased.
Second corner
Look, here the outer corners of the blocks, although they form a rectangle, but the blocks themselves are slightly rotated and in this case the wall will not turn out smooth. The edges of the corner blocks must be in one line and only then will a smooth wall be obtained.
Incorrect block placement
I remove the excess mortar and seal the seam under the block. When we install the second block, the mortar step will not interfere and the block will normally adhere to the corner one.
Removing excess solution
Wood concrete consists of cement and wood chips, which can dislodge the mooring, be careful. The blocks are placed in a rectangle strictly along the horizon and we check the horizon again using a laser level. When it turns out well, I still have some kind of childish delight!
House made of monolithic wood concrete
Relatively recently, the technology of building a building using permanent formwork made of wood concrete has appeared. In this case, special arbolic blocks of large dimensions with voids inside are used. After laying them, the frame is installed and the voids are filled with concrete. Arbolite formwork allows you to simultaneously insulate the wall of the house.
Another option is when the outer layer of the wall is made of brick cladding, and the inner layer is made of wood concrete blocks. A gap is left between them, into which a reinforcing frame is installed and concrete or wood concrete is poured.
Insulation
In warm regions, provided the wall thickness is 30 centimeters, you can do without insulation. In cold weather, a wall of 30-40 centimeters needs to be insulated.
Materials for insulation:
- Polystyrene foam - only for exterior decoration, subject to improvement of the ventilation system in the house. The slabs are attached to the facade with glue, fastened with disc-shaped dowels, and the cracks are filled with foam.
- Mineral wool - insulated with a layer 10 centimeters thick, in two layers to eliminate cold bridges.
- Cellulose insulation is a natural material that is poured during the construction of walls between the finishing brickwork and the load-bearing wall. You can also use polystyrene foam, polyurethane foam, and expanded clay inside the walls.
It is important to insulate the floor, since 50-60% more heat escapes through it compared to the walls. The floor is usually insulated with expanded clay or mineral wool. The thickness is 15 centimeters, it is better to choose breathable materials.
Thermal insulation of ceiling, roof
The ceiling is insulated if the attic space in the house is non-residential - then the floor in it needs to be thermally insulated. If the attic is residential, insulate it on the slopes.
Thermal insulation of windows
Here it is important to work with the cracks - they are filled with silicone-based sealants, polyurethane foam, and various types of sealants.
Heating and ventilation of a house made of arbolite blocks
Thanks to the properties of wood concrete, the house already has natural ventilation and a good level of thermal insulation. Therefore, unnecessary costs for systems are not relevant.
Features of a house made of wood concrete:
- Forced ventilation should be provided only where there is a thermos effect (most often due to the use of polystyrene foam).
- For heating in average climates, weak radiators in combination with a “warm floor” system are quite sufficient.
In all other respects, the rules for arranging heating systems in an arbolite house are the same as in any other: they are chosen in accordance with the characteristics of the supply of resources to the region, cost and availability.
Measures during the design and construction phase:
- Design of a warm foundation with a plinth/basement.
- Reducing the total glazing area.
- Installation of a ventilation system with a recuperator, where exhaust air will heat fresh air.
Installation of lintels, ceilings and roofing
When the height of the walls reaches the level of the door and window openings, jumpers are installed above them from two metal corners or channels mounted into the edges of the walls. Further masonry of walls is carried out along the lintels, above the window and door opening. How to make them correctly is shown in the photo below.
An armored belt is poured over the finished walls of the house under the ceiling. To do this, formwork is installed along the upper perimeter of the wall, a reinforced frame is installed and poured with concrete. As an alternative, you can use a top frame with a wooden beam.
Due to the limited load-bearing capacity of arboblocks, it is recommended to make the floors from wood. Concrete slabs will create excessive pressure on the walls, to compensate for which they will have to increase their thickness, as well as strengthen the foundation.
For roofing, you can use rafter systems made of wood of any configuration. It is better to use soft tiles or ondulin as a roofing material - they easily absorb small deformations when “walking” at home. The overhang of the roof over the house must be at least 0.5 m for effective protection from rain.
Decorating a house from wood concrete
External cladding of arbolite walls can be made from a wide variety of materials, from ceramic bricks to siding and plastering. The main condition is reliable waterproofing and ventilation of the walls to protect against dampness.
Interior decoration of a house made of wood concrete is necessary, since it does not have a very attractive texture. Thanks to the low settlement rate, not exceeding 0.5%, you can begin interior decoration immediately after its construction. There are no special requirements for materials.
Wall concrete can be plastered with any mortar - lime, cement, gypsum or decorative.
The adhesion rate of plaster mortars to wood, which constitutes up to 90% of the volume of blocks, is very low. In this regard, before starting work, the surface should be covered with a plaster mesh.
Wood concrete mortar can also be used to fill floors in interior spaces - such a subfloor can serve as a good basis for decorative flooring.
I'll wrap it up here. If there are any unsolved points, I invite you to discuss them in the comments.
Proper organization of the work process
It is convenient when one person carries the blocks, moistens them, and stirs the solution. And the second one is engaged only in masonry. This way the work goes twice as fast. Be sure to make sure that the thread does not get caught on anything.
There will be an overlap of the block onto the internal load-bearing wall. First we will install a solid block, and then we will fill it with a cut. When this block is glued, we will stretch the mooring and lay out the entire inner wall.
Transition to internal wall
We cut additional blocks. A chain with pobedite tips cuts wood concrete like butter, in one movement!
Cutting a block
When I laid aerated concrete walls, I used a mason's ladle, it's quite convenient. Also, if you work together, then 1 mallet will not be enough. In general, friends, it’s very nice to help a neighbor who is happy to help you!
So, please, don’t lift weights! Your back won’t thank you even if you bend your back with a load on your arms!
Don't raise it like that
Proper block lifting
Five years ago I folded the walls of my house, but my hands remember everything. And in the video you can see how it all happened. When I was laying the walls of my house, I noticed in time that this corner of the 3rd row began to go inward, literally by a couple of millimeters. But since I have 22 rows, the deviation could grow by several centimeters. Therefore, be sure to pay attention to the verticality of the corners, because they determine the plane of the entire wall.
An example of masonry on another object

