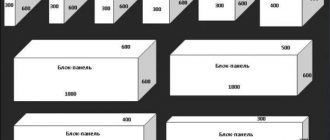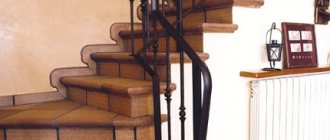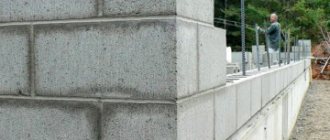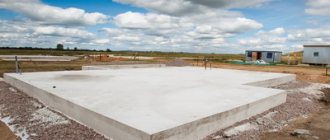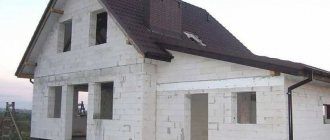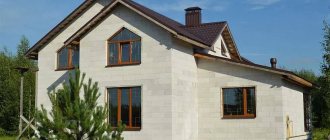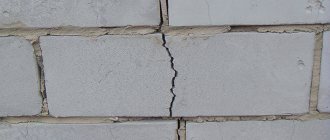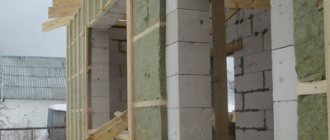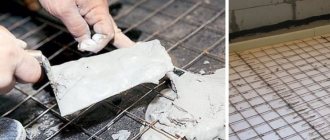Foam blocks appeared in the domestic construction industry quite recently - literally at the end of the last century. Moreover, in Europe at that time they had already received well-deserved recognition, and their use was allowed even for residential construction.
In 1990, GOST 215.20-89 was registered in Russia, which regulated the production of wall blocks from strong cellular concrete. The appearance of this GOST legitimized the construction of walls made of foam blocks.
Foam block (lightweight artificial stone for construction purposes) is a product that appears as a result of a certain technological process in which water, sand and a special foaming agent (synthetic or natural) are combined and mixed until a homogeneous mixture is obtained.
Determining the sizes of foam blocks
In fact, the production of foam blocks does not require any special, high-tech equipment or specialized space.
The production of this building material can be done by almost anyone who has hands, which in some cases leads to the fact that this building material is produced “on the knee,” i.e. in a makeshift way.
And it is for this reason that on the domestic construction market you can find foam blocks that are cheaper than those from the bulk of certified manufacturers. Naturally, such products will be of extremely low quality.
We do not recommend saving money and purchasing obviously bad building materials. The best protection against possible counterfeits, as well as a guarantee of a certain quality, is the original packaging, which is usually presented in the form of polyethylene film (it protects the foam blocks from moisture evaporation), as well as pallets with markings that describe the density of the material, its main purpose and possible errors in overall dimensions.
Aerated concrete and foam block: are they the same thing?
Novice builders often ask this question. It’s worth noting right away that these are different building materials!
Aerated concrete, like foam blocks, is based on cement, sand and water, but lime is also added to the mixture from which aerated concrete is made. And it is lime that enters into a chemical reaction with other components and actively releases hydrogen.
This gas in the raw mixture leads to the formation of a porous structure. Anyone at first glance will be able to see the difference in the internal structure of aerated concrete and foam block.
In addition, aerated concrete must undergo mandatory heat treatment before obtaining the finished product, for which it must be under pressure for twelve hours.
Based on this, we can conclude that foam blocks are cheaper to manufacture and, therefore, more economical when used in private housing construction.
Comparison of foam block and aerated concrete
Characteristics of foam blocks
- Density of the material. This physical quantity is a direct ratio of the volume (area) of the product to its mass. The density of foam blocks is designated by the letter D. In construction, block markings from D-400 to D-1100 are used.
- Block weight. Directly depends on the density of the building product at its normal humidity. In addition, the weight varies depending on the overall size of the block and can range from 8.5 to 47 kilograms.
- Frost resistance. This characteristic is measured by the possible number of defrosting and freezing cycles. Different brands of foam blocks show different levels of frost resistance. This value can be from 15-35 to 50-75 cycles. The indicator of 75 cycles allows the use of this building material even outside the Arctic Circle.
You will find the differences between foam block and expanded clay block in our article here.
Types of foam blocks
1. Separation based on block density:
- thermal insulation blocks of grades D400-500, weighing 11-19 kg - are used to insulate internal non-load-bearing walls of a house;
- structural and heat-insulating blocks D-600, D-900, weighing 23-35 kg - for load-bearing walls in low-rise buildings;
- structural foam blocks of grades D-1000-D-1100, weighing 39-47 kg - are used for constructing floors and any load-bearing walls.
2. Separation according to manufacturing technology:
- cut foam block (made by cutting the raw building mass with a special steel string) - has integral edges and is distinguished by ideal geometric shapes and sizes;
- molded block (made by pouring the mixture into special partitions - reducing the overall accuracy of the finished block gives a certain increase in its efficiency;
- reinforced block (in addition to standard materials, polypropylene fiber is added to its composition) - the block has increased strength.
3. Separation by purpose:
- wall;
- septal;
- non-standard.
Installation of the first row
The first products are fixed on cement mortar at the corners of the future building, and the first of them is installed in the highest part of the base on a thin layer of the mixture. Lighthouse masonry elements are considered basic, so their installation must be carried out with special care.
Important! When installing a corner block, make a protrusion above the base within 3-5 centimeters. This gap will prevent the accumulation of moisture at low tide. Thus, the masonry will remain dry and will not be subject to destruction as a result of moisture saturation and exposure to negative temperatures.
When fixing the side wall elements, it is recommended to use a building level. Correction of their position is carried out with a rubber hammer. After installing several rows of lighthouse blocks, nails are forced into the seams and the cord is pulled. If there is a significant distance between the corner parts (more than 6 meters), it is recommended to use intermediate guides.
Using a carriage to apply glue to foam concrete
The first row of foam concrete is laid on a cement-sand mixture using a trowel, all subsequent versts on the adhesive mixture using a notched trowel or a special tool, a carriage.
Note! The construction mixture is spread not only on the horizontal surface, but also on the side edges of the products. The vertical seam must be filled with mortar without fail. Failure to comply with this rule will lead to the appearance of voids, accumulation of moisture and destruction of the product under the influence of negative temperatures.
When laying foam blocks on a regular mortar, the thickness of the horizontal seam should be within 1-1.5 centimeters, the vertical gap should be about 1 centimeter. If there is a perfectly leveled surface, masonry can be done using glue. In this case, the thickness of the gaps between adjacent elements is determined according to the manufacturer’s recommendations.
Advice! When the surface of the block is wetted with water, its adhesion to the glue will increase. This recommendation is valid for installation in the warm season.
If necessary, blocks are cut to the required dimensions. A product with a thickness of 5 centimeters or less looks ugly. To eliminate this unpleasant moment, you can increase the thickness of the seams. After laying the product on the solution, it can be further adjusted over a short period of time. Subsequently, unevenness is eliminated using a drywall float or a special plane.
Features and advantages of foam concrete
This building material has a number of advantages:
- Low cost compared to similar building materials.
- Possibility of building a residential building from foam blocks. The only limitation during construction is the height of the buildings - houses made of foam blocks should not be higher than 12 meters.
- Excellent sound insulation and heat insulation properties. In summer it will be cool in such a building, and in winter it will be quite warm.
- High quality products.
- Resistance to absolutely any climatic conditions. Foam concrete does not crack in the cold, in the burning sun, as well as in rain and snow. It does not absorb moisture and does not dry out.
- Long service life.
- Overall dimensions of blocks. The dimensions of this building material are significantly different from the bricks we are used to. The size of the foam block is much larger, which saves time on building the structure. Moreover, such blocks have a porous structure, which allows you to safely drill holes in them, as well as maintain an excellent indoor microclimate.
Features of the foam block
Finishing with facade plaster
Plastering foam concrete prevents moisture from entering. The plaster is applied to the prepared surface in two layers.
Pros of plaster:
- hydrophobic characteristics;
- mechanical strength;
- breathability;
- wide range of colors;
- affordable price.
Disadvantages include sensitivity to shrinkage, as well as a limited service life of up to 10 years.
Plastering is one of the reliable methods of protecting foam blocks
Stages of foam block production
- mixing water and foam concentrate using special equipment;
- putting the resulting mixture into a concrete mixer and adding cement and sand;
- adding foam to the concrete mixer and mixing the mixture for five minutes (until a uniform mixture is obtained);
- pouring the mixture into prepared forms;
- hardening of the mixture in the mold;
- removing the foam block from the mold (it must be left for a day to clearly fix the structure of the block).
When planning the construction of a residential building, any person will strive to ensure that his home is warm and cozy.
At the same time, the future owner of the house, of course, wants the cost of the main building material to not go beyond the initial estimate.
It is also desirable that the width of the load-bearing walls be somewhere in the range of 400-450 mm.
The optimal solution for such a problem, as you already understood, is the use of foam concrete.
True, after choosing the material, the following questions immediately arise: what should be the thickness of a foam block wall for a home?
Or how to strengthen an existing wall with a pentoconcrete block?
Foam block thickness
Recommendations for the correct construction of foam concrete structures
Use the advice of professionals when performing work:
- prepare the binder mixture in a small volume, which retains its properties for several hours after preparation;
- compact the foam blocks immediately after laying, until the glue or solution has hardened;
- Carry out plastering a month after construction, when shrinkage is complete.
It is not difficult for novice craftsmen to master the techniques of foam block masonry, having understood the requirements of the technology. The increased dimensions of foam blocks make it possible to build the walls of a house at an accelerated pace. The durability of the structure is guaranteed by the use of high-quality raw materials and the implementation of technological recommendations.
Factors that determine the thickness of a foam block wall
The thickness of foam blocks for the walls of a residential building is determined by the climatic characteristics of the region where the building will be built:
- temperature conditions (only extreme temperature indicators are taken into account);
- probability of external influences (precipitation frequency, average air humidity).
In addition, the thickness is determined based on the existing requirements for the characteristics of building materials:
- heat transfer resistance;
- soundproofing properties;
- maximum compressive strength;
- thermal insulation properties.
For example, for the construction of load-bearing walls in the climatic zone of St. Petersburg, which will have low thermal conductivity and excellent soundproofing, foam blocks are ideal. In this case, the thickness of the wall, even with applied decorative plaster, will be exactly within the range of 400-450 mm.
It is worth noting that non-autoclaved foam concrete blocks can withstand heavy loads under external influences such as rain, snow, etc. At the same time, the wall does not lose its load-bearing capacity. And this is another reason why it is advisable to use foam concrete blocks in regions characterized by high humidity and significant amounts of annual precipitation.
The high strength and relatively low weight of this building material allows you to select the optimal thickness of the vertical walls of the house, which will also not exceed 400 mm.
However, it is worth recalling that when using foam blocks with high grade values, the thickness of the load-bearing walls will also increase, since the thermal conductivity of blocks with a higher grade value is slightly higher.
Let's calculate the number of foam blocks for construction
conclusions
The preferred option for exterior finishing of buildings made of foam blocks, perhaps, is the arrangement of a ventilated facade. This approach allows you to additionally insulate the walls, protect them from moisture and other atmospheric influences. An additional advantage will be the ability to perform work in winter.
Plastering and painting also have a right to life, especially where winters are not cold. Economical (if you do it yourself), the end result looks good.
And we approach finishing with heavy materials (brick, natural stone) with extreme caution. I do not recommend doing this kind of work yourself. Only if you have the proper experience.
Selection of the thickness of foam concrete blocks for load-bearing walls
In addition to the parameters described above, when choosing blocks you should pay attention to their density, as well as the manufacturing method.
The most common is non-autoclaved foam concrete with a density of 600-800 kg/m3 (D-600, D-800). Thus, the dimensions of foam blocks for load-bearing walls in the Leningrad region are approximately 40 cm (without additional thermal insulation).
Therefore, for load-bearing walls you can use a foam concrete block with overall dimensions of 600x300x400mm and a total density of D-600. From such blocks you can build detached buildings three floors high, and as a result you will get the optimal balance of strength, cost and thermal insulation properties.
For non-load-bearing walls, you can take foam blocks of the same brand, but with smaller overall dimensions. For example, you can lay out a partition from foam blocks with dimensions of 600x300x100 mm. This approach will significantly reduce your material costs and at the same time provide good sound insulation to a large extent.
When choosing foam concrete, it is important to remember that cheap material does not always have the proper quality. As a result, you can significantly degrade the quality of your building, and you will have to spend money on additional heat and sound insulation.
Therefore, so that during the work the building material does not burst or, what is much worse, the wall does not crack in a ready-made house, we recommend asking the seller for a quality certificate before purchasing foam concrete.
How to calculate the amount of material, knowing the dimensions of 1 block?
The standard size of the foam block offers builders and customers another advantage - based on the exact length, width and height of the material, you can easily calculate the number of blocks needed to complete the construction of the house.
For this calculation you will have to do the following:
- Calculate the perimeter of the house - add up all its sides. The result is best recorded in centimeters.
- Decide on the height of the walls. The result is stored in centimeters.
- Divide the perimeter by the length of a standard block - 60 centimeters. The result is the number of elements in one row of masonry.
- Divide the height of the walls by the height or width of the block (depending on the orientation of the element in the masonry). That is, 20 or 30 or 40 centimeters. The result is the number of rows of masonry.
- We multiply the number of rows by the number of blocks in the first row of the masonry and get the desired result.
Of course, the house will have doors and windows, so the number of blocks can be reduced by dividing the total area of the openings by the area of the masonry element. But after this, it is worth adding 5-10 percent to the resulting number, forming a reserve for fighting and pruning. The recommended size of a foam concrete block for partitions is 10 × 30 × 60 centimeters, so the number of elements in such masonry is determined by dividing the length of the inner wall by 60 and the height by 30 centimeters. The result obtained is multiplied and increased by 5-10%.
To transport such building materials you need a truck. Self-pickup on a trailer is far from the best option. Trying to save money on shipping will lead to serious expenses on gasoline - you won’t be able to carry much in a trailer. Buy only cut building materials. This is when elements are cut out of a mass of foam concrete with a string. The molding material does not have such dimensional accuracy; in addition, the edges of such a block will be too fragile.
If the heat resistance of walls is important to you, pay attention to D600 foam concrete. Heavy-duty foam blocks made from D1100 are bought only in rare cases, because their heat resistance is two times lower than that of the 600th grade
And in terms of strength characteristics, the D600 will satisfy any designer of low-rise buildings. Every three rows you will have to lay a reinforcing belt based on a reinforcing rod. When buying a foam block, also take a reinforcing insert, ordering reinforcement with a meter of 3-4-5 perimeters of the house. The correct color of the foam block is grayish. Not white, and in no case yellow, but grayish. This indicates the correct concentration of cement and sand in the foam concrete.
Foam concrete D600
Do not buy foam blocks in early spring. Perhaps at this time they will be sold cheaper, but you will most likely be offered last year's batch, which was collecting dust and moisture in a warehouse or in the open air. This material loses some of its strength characteristics. After completion of construction, proceed immediately to finishing the wall with plaster (inside) or sand-cement mixture (outside). A block without finishing will lose some of its strength characteristics in a couple of autumn or spring months. If you don’t have time to finish construction, pack the building materials in plastic wrap in dry weather. This will preserve the quality of the building material.
Foam blocks have high thermal insulation rates, are light in weight and have sufficient strength. Due to these qualities, they are increasingly used in construction.
It is very important to choose the correct weight, density, dimensions of foam blocks for load-bearing walls
Let's consider the types and characteristics of the material, standard dimensions, what you need to pay attention to when purchasing, how to calculate the number of blocks in 1 cubic meter
The thickness of a foam block wall for a house, taking into account the cladding.
Due to the fact that in most cases load-bearing walls and partitions are finished with facing bricks or plaster, the full width of the walls becomes slightly larger than the initial one.
Therefore, when planning work, you need to calculate the thickness of the foam concrete block, taking into account the finishing work. The main thing is that you must decide what kind of structure you will build.
The following options are often used:
- foam block 400 mm + reinforced with plaster;
- foam block 400 mm + facing brick;
- foam concrete block 400 mm + ventilated facade;
- two foam blocks 200 and 200 mm + plaster;
- two foam blocks 200 and 200 mm + finishing bricks;
- foam block 200 mm + plaster + brick;
- brick + foam block 200 mm + external brick + ventilated facade.
In fact, there are even more ways to arrange different materials (for example, a foam block with tiled floors), but we have offered you the most common ones, among which you can choose the best option for any climate zone.
Optimal thickness of masonry walls made of foam blocks
Silicone paint - a budget solution
Special paint with increased permeability is widely used for finishing work.
Thanks to the silicone resins included in the paint, the coating has the following advantages:
- water-repellent properties;
- resistance to the development of microorganisms.
During the period of operation, the paint retains its original color. The material is supplied ready for use and applied to cleaned walls.
