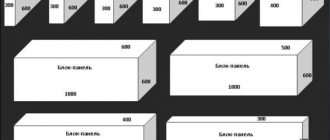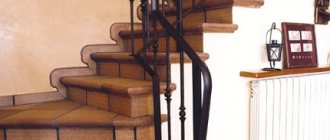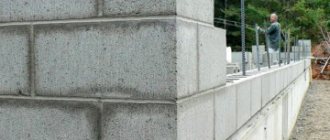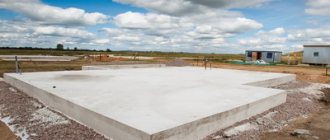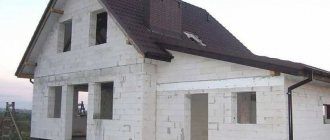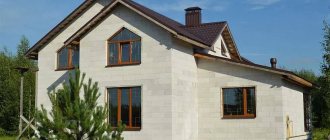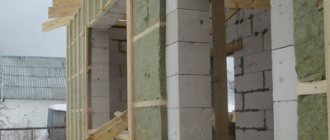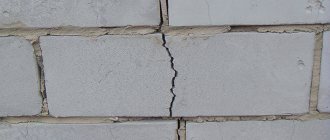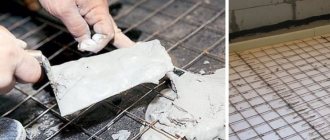Foam blocks appeared in the domestic construction industry quite recently - literally at the end of the last century. Moreover, in Europe at that time they had already received well-deserved recognition, and their use was allowed even for residential construction.
In 1990, GOST 215.20-89 was registered in Russia, which regulated the production of wall blocks from strong cellular concrete. The appearance of this GOST legitimized the construction of walls made of foam blocks.
Foam block (lightweight artificial stone for construction purposes) is a product that appears as a result of a certain technological process in which water, sand and a special foaming agent (synthetic or natural) are combined and mixed until a homogeneous mixture is obtained.
Determining the sizes of foam blocks
In fact, the production of foam blocks does not require any special, high-tech equipment or specialized space.
The production of this building material can be done by almost anyone who has hands, which in some cases leads to the fact that this building material is produced “on the knee,” i.e. in a makeshift way.
And it is for this reason that on the domestic construction market you can find foam blocks that are cheaper than those from the bulk of certified manufacturers. Naturally, such products will be of extremely low quality.
We do not recommend saving money and purchasing obviously bad building materials. The best protection against possible counterfeits, as well as a guarantee of a certain quality, is the original packaging, which is usually presented in the form of polyethylene film (it protects the foam blocks from moisture evaporation), as well as pallets with markings that describe the density of the material, its main purpose and possible errors in overall dimensions.
Aerated concrete and foam block: are they the same thing?
Novice builders often ask this question. It’s worth noting right away that these are different building materials!
Aerated concrete, like foam blocks, is based on cement, sand and water, but lime is also added to the mixture from which aerated concrete is made. And it is lime that enters into a chemical reaction with other components and actively releases hydrogen.
This gas in the raw mixture leads to the formation of a porous structure. Anyone at first glance will be able to see the difference in the internal structure of aerated concrete and foam block.
In addition, aerated concrete must undergo mandatory heat treatment before obtaining the finished product, for which it must be under pressure for twelve hours.
Based on this, we can conclude that foam blocks are cheaper to manufacture and, therefore, more economical when used in private housing construction.
Comparison of foam block and aerated concrete
Characteristics of foam blocks
- Density of the material. This physical quantity is a direct ratio of the volume (area) of the product to its mass. The density of foam blocks is designated by the letter D. In construction, block markings from D-400 to D-1100 are used.
- Block weight. Directly depends on the density of the building product at its normal humidity. In addition, the weight varies depending on the overall size of the block and can range from 8.5 to 47 kilograms.
- Frost resistance. This characteristic is measured by the possible number of defrosting and freezing cycles. Different brands of foam blocks show different levels of frost resistance. This value can be from 15-35 to 50-75 cycles. The indicator of 75 cycles allows the use of this building material even outside the Arctic Circle.
You will find the differences between foam block and expanded clay block in our article here.
What is foam concrete?
Foam concrete is a porous building material that is part of the group of cellular concrete. It is formed into rectangular blocks. Consists of a mixture of cement, water and sand. Some manufacturers, in order to make their products cheaper, add clay, ash or other fine components. But this negatively affects the strength characteristics of the material.
Foam concrete is often confused with aerated concrete. These types of blocks differ in manufacturing technology. Pores in foam concrete are formed by mixing concrete mortar with a foaming agent. In aerated concrete, voids are formed during chemical reactions.
Foam can be of natural or synthetic origin. In the first case, protein compounds are used. This foam concrete block is durable and environmentally friendly. But it will also be expensive. Material based on synthetic foam is only slightly inferior in strength characteristics, which is successfully compensated by its cost.
Block production is carried out in two ways. The first is cutting the monolith into bars of the required size. The second is pouring the solution into metal molds. The material hardens naturally. It’s easy to make blocks, and therefore there are a huge number of companies doing this in our country.
Stamps
Foam blocks for building a house have different densities. Depending on this indicator, each product is marked accordingly. It is designated by the symbol D and a number that encodes the weight of one cubic meter of material. So 1 cubic meter of D300 blocks weighs 300 kg. Each brand has its own strength class. Only blocks of grades below D400 are not standardized for this indicator.
All foam concrete blocks can be divided into four main groups. Their characteristics are given in the table.
| Group | Foam concrete brand | Strength class | Compressive strength of the material, kg/cm2 |
| Thermal insulation | D150 | Not standardized | — |
| D 300 | |||
| D 400 | B0.75 | 9,00 | |
| Structural and thermal insulation | D500 | B1 | 13,00 |
| D600 | B2 | 16,00 | |
| D700 | B2.5 | 24,00 | |
| D800 | B3.5 | 27,00 | |
| D900 | B5 | 35,00 | |
| Structural | D1000 | B7.5 | 50,00 |
| D1100 | B10 | 64,00 | |
| D1200 | B12.5 | 90,00 |
In addition, there is a group of structural and production foam blocks. It is marked D1300 to D1600. But such material is produced to order in limited quantities. Its characteristics are not standardized.
Specifications
The characteristics of foam concrete blocks are regulated by GOST 25485-89. It specifies the specific ratio of the components of the solution used in the manufacture of the material, density, thermal conductivity, frost resistance of the finished product and other parameters.
Only products that meet the requirements of GOST are considered to be of high quality. This is confirmed by certificates of conformity and other accompanying documents. In addition, the products undergo additional fire safety testing. If the seller refuses to provide the buyer with a complete set of papers for the product, then it is better to refrain from purchasing.
Areas of use
Today, foam concrete blocks are widely used in various branches of construction. Among their main areas of application are:
- Construction of load-bearing walls of buildings.
- Arrangement of partitions indoors.
- Thermal insulation of finished structures. For this purpose, a material of minimal density is used.
Foam blocks are used for the construction of residential buildings, as well as garages, bathhouses, and outbuildings. With their help, you can literally build a summer kitchen or gazebo on your site in just a few days. They are also chosen for organizing an extension to an already finished house.
Types of foam blocks
1. Separation based on block density:
- thermal insulation blocks of grades D400-500, weighing 11-19 kg - are used to insulate internal non-load-bearing walls of a house;
- structural and heat-insulating blocks D-600, D-900, weighing 23-35 kg - for load-bearing walls in low-rise buildings;
- structural foam blocks of grades D-1000-D-1100, weighing 39-47 kg - are used for constructing floors and any load-bearing walls.
2. Separation according to manufacturing technology:
- cut foam block (made by cutting the raw building mass with a special steel string) - has integral edges and is distinguished by ideal geometric shapes and sizes;
- molded block (made by pouring the mixture into special partitions - reducing the overall accuracy of the finished block gives a certain increase in its efficiency;
- reinforced block (in addition to standard materials, polypropylene fiber is added to its composition) - the block has increased strength.
3. Separation by purpose:
- wall;
- septal;
- non-standard.
Foam blocks for partitions in an apartment
What are the advantages of foam blocks:
- light weight of blocks;
- low price;
- good thermal insulation;
- good sound insulation;
- ease of installation.
How is foam blocks laid in an apartment?
- The blocks must be at room temperature, so they must be brought into the room where the masonry will be done at least 24 hours in advance.
- The floor on which the blocks will be installed must have a clear horizontal level, otherwise the surface must be leveled during the laying process.
- The laying is done using a special glue, which is applied to all areas where the blocks adjoin.
- For clearer masonry, you can mark vertical lines on the walls.
- The blocks are laid in a checkerboard pattern and it is advisable to let the glue dry after five rows to prevent deformation.
Features and advantages of foam concrete
This building material has a number of advantages:
- Low cost compared to similar building materials.
- Possibility of building a residential building from foam blocks. The only limitation during construction is the height of the buildings - houses made of foam blocks should not be higher than 12 meters.
- Excellent sound insulation and heat insulation properties. In summer it will be cool in such a building, and in winter it will be quite warm.
- High quality products.
- Resistance to absolutely any climatic conditions. Foam concrete does not crack in the cold, in the burning sun, as well as in rain and snow. It does not absorb moisture and does not dry out.
- Long service life.
- Overall dimensions of blocks. The dimensions of this building material are significantly different from the bricks we are used to. The size of the foam block is much larger, which saves time on building the structure. Moreover, such blocks have a porous structure, which allows you to safely drill holes in them, as well as maintain an excellent indoor microclimate.
Features of the foam block
How to choose a suitable foam block
First of all, you need to decide what size blocks you need. If the masonry is carried out independently, then large-format blocks will not be suitable, because 1-2 people cannot handle them.
For example, when I built a house from foam blocks, there was no need to use a block larger than 20*30*60 cm.
In answer to the question “which foam blocks are best to build a house from” it is difficult to give a definite answer. The thing is that the usual M marking is not used in relation to this material. Unlike brick, for example, the brand of foam block does not indicate its strength, but its density.
That is, looking at the number after the letter M in the brand of brick, you can understand how many kg per unit area it can withstand. In foam concrete, markings are carried out with numbers from 400 to 1200 after the letter D.
The figure tells you how many kilograms a cubic meter of brick weighs
Pay close attention to the photo below. The price, as you understand, will increase in proportion to the increase in brand
If you take this point into account in your foam block house project, you will save yourself from unnecessary hassle, and you will not have to invest in subsequent repairs.
As you understand, it is impossible to say which foam blocks are better in principle. It is necessary to understand that each has its own use and use it correctly.
Stages of foam block production
- mixing water and foam concentrate using special equipment;
- putting the resulting mixture into a concrete mixer and adding cement and sand;
- adding foam to the concrete mixer and mixing the mixture for five minutes (until a uniform mixture is obtained);
- pouring the mixture into prepared forms;
- hardening of the mixture in the mold;
- removing the foam block from the mold (it must be left for a day to clearly fix the structure of the block).
When planning the construction of a residential building, any person will strive to ensure that his home is warm and cozy.
At the same time, the future owner of the house, of course, wants the cost of the main building material to not go beyond the initial estimate.
It is also desirable that the width of the load-bearing walls be somewhere in the range of 400-450 mm.
The optimal solution for such a problem, as you already understood, is the use of foam concrete.
True, after choosing the material, the following questions immediately arise: what should be the thickness of a foam block wall for a home?
Or how to strengthen an existing wall with a pentoconcrete block?
Foam block thickness
Technology for the production of aerated concrete blocks
To make the material, natural materials are used, mixed in certain proportions:
- quartz sand (~60%);
- cement (~20%);
- lime (~20%);
- aluminum paste (~1%);
- water.
The sand is pre-crushed using special equipment. Crushed sand is mixed with cement and lime. Water and aluminum are added to the resulting composition. The porosity of the raw material mass is formed due to the reaction of lime and aluminum paste, which results in the formation of hydrogen. The pores in aerated concrete are quite small (from 0.5 to 2 mm in diameter) and evenly distributed.
The finished raw material mixture is poured into pallets. After this, it is left in a sealed room with high humidity until it hardens completely. During this time, the mass first increases in volume due to the formation of pores, and then turns into solid slabs. At the next production stage, the slabs are cut into blocks. The result is block aerated concrete, the dimensions of which correspond to one or another type of material.
Aerated concrete blank, which will be cut into separate blocksSource nauka-i-religia.ru
Next, the front side of the blocks is polished, after which they are placed in an autoclave oven, where they are heat treated under high pressure.
Factors that determine the thickness of a foam block wall
The thickness of foam blocks for the walls of a residential building is determined by the climatic characteristics of the region where the building will be built:
- temperature conditions (only extreme temperature indicators are taken into account);
- probability of external influences (precipitation frequency, average air humidity).
In addition, the thickness is determined based on the existing requirements for the characteristics of building materials:
- heat transfer resistance;
- soundproofing properties;
- maximum compressive strength;
- thermal insulation properties.
For example, for the construction of load-bearing walls in the climatic zone of St. Petersburg, which will have low thermal conductivity and excellent soundproofing, foam blocks are ideal. In this case, the thickness of the wall, even with applied decorative plaster, will be exactly within the range of 400-450 mm.
It is worth noting that non-autoclaved foam concrete blocks can withstand heavy loads under external influences such as rain, snow, etc. At the same time, the wall does not lose its load-bearing capacity. And this is another reason why it is advisable to use foam concrete blocks in regions characterized by high humidity and significant amounts of annual precipitation.
The high strength and relatively low weight of this building material allows you to select the optimal thickness of the vertical walls of the house, which will also not exceed 400 mm.
However, it is worth recalling that when using foam blocks with high grade values, the thickness of the load-bearing walls will also increase, since the thermal conductivity of blocks with a higher grade value is slightly higher.
Let's calculate the number of foam blocks for construction
Cons of 40cm walls
- There are risks that in the end the house will not be as warm as we would like.
- Thick walls take up space. Let's calculate how much area we will lose in a building spot of 8x10 meters. Perimeter 8 + 8 + 10 + 10 = 36m. Thickness 0.4m x 36m = 14.4m2. To be absolutely precise, we still need to subtract the angles, which we calculated twice. This is minus 3 angles x (0.4 x 0.4) = 0.48 m2. In this case, a frame or vulture will take only 5m2. In total, for 80 m2 of building area, we spend 14 m2 on external walls. 10m2 more frame and vulture. Roughly speaking, minus one room.
- More material means more costs. The outer walls of a one-story house 10x10m require about 50 cubic meters of concrete. However, this is not such an important argument. The share of costs for the material of external walls in the house is no more than 15%. More information about this is on our website.
Selection of the thickness of foam concrete blocks for load-bearing walls
In addition to the parameters described above, when choosing blocks you should pay attention to their density, as well as the manufacturing method.
The most common is non-autoclaved foam concrete with a density of 600-800 kg/m3 (D-600, D-800). Thus, the dimensions of foam blocks for load-bearing walls in the Leningrad region are approximately 40 cm (without additional thermal insulation).
Therefore, for load-bearing walls you can use a foam concrete block with overall dimensions of 600x300x400mm and a total density of D-600. From such blocks you can build detached buildings three floors high, and as a result you will get the optimal balance of strength, cost and thermal insulation properties.
For non-load-bearing walls, you can take foam blocks of the same brand, but with smaller overall dimensions. For example, you can lay out a partition from foam blocks with dimensions of 600x300x100 mm. This approach will significantly reduce your material costs and at the same time provide good sound insulation to a large extent.
When choosing foam concrete, it is important to remember that cheap material does not always have the proper quality. As a result, you can significantly degrade the quality of your building, and you will have to spend money on additional heat and sound insulation.
Therefore, so that during the work the building material does not burst or, what is much worse, the wall does not crack in a ready-made house, we recommend asking the seller for a quality certificate before purchasing foam concrete.
Thermal conductivity of foam concrete in numbers
In short, the thickness of the external walls must be at least 40 cm. Then you can do without insulation.
I'll just give a plate here for dry concrete so you can search online and compare it to other materials.
| Density and grade of foam concrete | D300 | D400 | D500 | D600 | D700 | D800 | D900 |
| Thermal conductivity coefficient, no more, W/(m x K) | 0,07 | 0,10 | 0,12 | 0,14 | 0,18 | 0,21 | 0,24 |
If we manage to make concrete with a density of 400-500, then we do not need an additional layer of insulation.
The thickness of a foam block wall for a house, taking into account the cladding.
Due to the fact that in most cases load-bearing walls and partitions are finished with facing bricks or plaster, the full width of the walls becomes slightly larger than the initial one.
Therefore, when planning work, you need to calculate the thickness of the foam concrete block, taking into account the finishing work. The main thing is that you must decide what kind of structure you will build.
The following options are often used:
- foam block 400 mm + reinforced with plaster;
- foam block 400 mm + facing brick;
- foam concrete block 400 mm + ventilated facade;
- two foam blocks 200 and 200 mm + plaster;
- two foam blocks 200 and 200 mm + finishing bricks;
- foam block 200 mm + plaster + brick;
- brick + foam block 200 mm + external brick + ventilated facade.
In fact, there are even more ways to arrange different materials (for example, a foam block with tiled floors), but we have offered you the most common ones, among which you can choose the best option for any climate zone.
Optimal thickness of masonry walls made of foam blocks
How to calculate correctly?
In order to establish the thickness of the foam concrete wall, with the required level of strength and thermal insulation of the building, it is necessary to make detailed thermophysical and strength calculations.
For example, for brand D600 and a house with a plan of 10x10 m, 100 mm of wall thickness can support a load of 10,000 kg . In addition, the second floor with floor slabs and roofing will add another weight of approximately 18 tons.
Taking into account the equipment and furniture of the second floor, the snow load on the roof and the natural physical wear and tear of the blocks over time, walls made of 300 mm foam blocks will be sufficient to bear the weight load of the building.
Knowing Kt for stone and the R index for various cities, you can determine the minimum figure that will take into account the heat losses of the house:
- Krasnodar D500/D600, Rk= 2.34, S=280/ 320 mm.
- Sochi D500/D600, Rk=1.75, S=210/245 mm.
- Tikhoretsk D500/D600, Rk= 2.45, S=294/343 mm.
- Rostov-on-Don, D500/D600, Rk= 2.64, S=316/369 mm.
- Taganrog D500/D600, Rk= 2.6, S=312/364 mm.
- Stavropol D500/D600, Rk= 2.53, S=303/354 mm.
