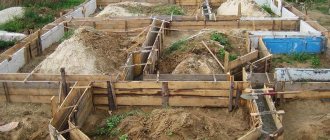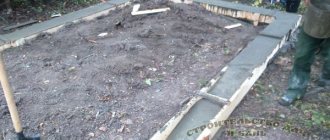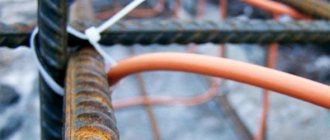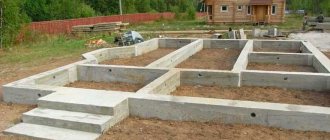The use of concrete as the main building material is gaining momentum throughout the world. Monolithic concrete has practically replaced sand-lime and red bricks from the building materials market and creates worthy competition for foam concrete blocks, cinder blocks and other types of “stone” materials.
The concept of “monolithic construction” implies that all building structures (foundation, floor slabs and walls) are poured directly on the construction site. In this case, the material for pouring can be ready-made, delivered from the nearest concrete plant, or it can be prepared before pouring directly at the construction site.
Advantages and disadvantages of monolithic concrete technology
Currently, monolithic construction technology is used for the construction of: multi-storey residential buildings, shopping and entertainment centers, private and country houses, as well as for the construction of household structures (wells, cesspools, toilets, cellars, sheds, etc.). The secret to the popularity of monolithic concrete lies in a number of fundamental advantages over other construction technologies:
- Relatively low construction costs.
- The possibility of constructing the “box” of a structure on your own, without involving expensive hired labor of masons.
- The speed of construction is many times higher, with all other conditions being equal: strength, durability, seismic resistance and fire resistance.
- Possibility of construction at negative ambient temperatures.
- The ability to obtain any architectural forms and layouts due to the “flexibility and plasticity” of the material.
Monolithic construction did not escape its disadvantages:
- The need for high-quality noise and heat insulation.
- Additional costs for warming up poured structures in the cold season.
- The need for special care during the period of setting and strength gain.
- Difficulty in installing formwork.
What types of buildings is it suitable for?
Monolithic flat roofs have a wide range of applications :
residential stone construction: low and high storey;- industrial facilities; public buildings;
- educational and medical institutions;
- shopping and entertainment establishments.
Their use is most in demand when the object has high weight loads , primarily in multi-storey buildings.
When using this technology for constructing roofs in private house-building, their main advantages include a significant reduction in the cost of building a house due to independent production of individual or all stages of work with the lowest level of use of special equipment.
Composition of monolithic concrete
In general, all the main structures of a low-rise building made of monolithic concrete (foundation, floor slabs and walls) are constructed from heavy concrete grades M200, M250 or M300. The choice of brand depends on the height of the groundwater and climatic conditions in the area where the future structure is located.
The practice of monolithic construction shows that the “golden mean” is heavy concrete grade M200, consisting of Portland cement TsEM I 32.5N PC (M400) or TsEM I 42.5N PC (M500), quarry sand, granite crushed stone with a particle fraction of 10- 20 mm and water. Depending on the pouring conditions, antifreeze, hydraulic and strength additives, setting accelerators and a plasticizer are added to the concrete.
Proportions for concrete grades for monolithic construction and consumption for preparing 1 m3 of material. Table.
| Concrete, brand | Proportions of components, C:P:SH:H, kg | Component consumption per 1 m3, kg | |||
| Cement M400 | Sand | Crushed stone | Water | ||
| M200 | 1:3:4,5:0,7 | 255 | 715 | 1125 | 190 |
| M250 | 1:2,3:3,8:0,6 | 295 | 690 | 1115 | |
| M300 | 1:2:3,3:0,6 | 335 | 670 | 1105 | |
| Concrete, brand | Proportions of components, C:P:SH:H, kg | Component consumption per 1 m3, kg | |||
| Cement M500 | Sand | Crushed stone | Water | ||
| M200 | 1:3,3:5:0,8 | 225 | 735 | 1125 | 190 |
| M250 | 1:2,8:4,3:0,7 | 255 | 720 | 1115 | |
| M300 | 1:2,5:3,8:0,7 | 290 | 705 | 1105 | |
Possible difficulties
Errors made during the construction of a monolithic flat roof manifest themselves in the form of cracks or other serious defects and are mainly associated with the consumer quality of concrete and failure to comply with technological standards for installation work.
The main defects of monolithic roofs that arise when the technological process of production and laying of concrete mortar is violated:
Cracks on the surface - low-quality tamping process, violation of temperature conditions during work, violation of the quality composition of concrete, high percentage of water and sand.- Exposing the reinforced frame is a violation of the technology when installing the reinforced mesh, insufficient layer of concrete mortar and its distribution in the formwork.
- Incorrect placement of seams is a violation of the work technology and failure to ensure uniform supply of the solution.
- The presence of low-compaction zones is a violation of the uniformity of the solution supply and its subsequent compaction.
- Poor waterproofing is a violation of the roofing pie.
- Exposing the insulation is a violation of the waterproofing technology of a monolithic flat roof.
- Shrinkage cracks - with a large thickness due to the uneven cooling of the monolithic base, to reduce the defect, it is necessary to install gas outlet pipes so that the vapors increasing in volume do not rupture the thickness of the concrete.
- The flow of concrete on the monolithic surface of the formwork and inaccurate pouring of concrete.
- Violations of the slope of a monolithic roof are a critical defect and can be partially leveled by an additional layer of concrete.
- The formation of whitish spots is a violation during the preparation of concrete mortar, leads to corrosion of internal reinforcement and significantly reduces the strength of the monolith.
- A through vertical crack is a critical defect, errors in roof calculations, insufficient strength of the walls and foundation, urgent repairs are required.
Formwork for monolithic concrete
Monolithic construction of any structure is impossible without a technological element - formwork. For the construction of concrete buildings and concrete structures, different types of formwork are used. The most common type is prefabricated removable formwork.
In some cases, when constructing the walls of private low-rise buildings, permanent formwork made of polystyrene foam blocks, corrugated sheets or hollow elements made of lightweight concrete is used. Fixed formwork can be called “two in one”. Expanded polystyrene and hollow blocks perform the function of thermal insulation, and the corrugated sheet serves as external finishing.
Despite the obvious advantages of permanent formwork, private developers prefer to make homemade prefabricated panel formwork from scrap materials. For these purposes, panels made of wooden boards and beams, or panels made of laminated moisture-resistant plywood are used.
The panels are connected into a single structure using steel threaded rods, nuts and wooden blocks. The dimensions and contraction of the formwork depend on what is planned to be built: a reinforced concrete cellar, a house wall, a foundation, a staircase or a foundation. Let us consider the listed monolithic structures in more detail.
What does the concept mean?
A monolithic, flat roof made of concrete is a non-removable horizontal monolithic reinforced concrete structure, made in the form of a single slab of various shapes, which is protected by a “roofing pie” from atmospheric influences.
The composition of the roof is determined by its purpose - used or unused and the parameters of the concrete base, which are established during the design of the house.
The main functions and tasks of monolithic concrete flat roofs:
- Ensuring high resistance of the building to vertical loads from everything located on top;
- formation of building rigidity through horizontal linking of load-bearing walls;
- protection from precipitation;
- shaping the appearance of the building.
Flat roofs are those with a slope of 1-4% that do not have a rafter system equipped with a waterproof layer, effective ventilation and drainage systems.
There are 2 main types of flat roofs: serviceable, very durable, on which utility facilities or recreational areas with reliable fences are located, and non-operational, less durable, on which people can only stay for work related to the operation or repair of such a structure.
According to the installation option, such roofs are formed on a monolithic concrete base of beam or beamless type . The first are distinguished by the installation of crossbars placed either across the roof or crosswise; in the second type there are no stiffeners.
The former are considered more durable, so they are most in demand. However, the final decision on the choice of the type of roof base formation must be made during the design of the facility, taking into account the specifics of the distribution of overloads and the waterproofing option.
Monolithic concrete cellar
A concrete cellar is very cheap and easy to build. Any home craftsman without construction education can build such a structure. Main stages of construction:
- Digging a pit. For the needs of a family of 4 people, a structure 2.5 meters wide, 2.5 meters long and 2 meters high will be sufficient.
- Manufacturing of panel formwork for walls. The panels are 1 meter wide, made from planed boards 20-25 mm thick and 40x40 mm cut wooden blocks.
- Installation of formwork. The panels can be installed directly on the cellar floor, providing a wall thickness of 150 mm. To do this, measuring distances made of bars 150 mm long and 20x20 in cross section are inserted between the pit wall and the shields. From the side of the cellar space, the shields are bursting with bars 50x50 mm.
- Laying monolithic concrete. To fill the walls, you can use any brand of concrete from the brands listed above. The walls are poured into the formwork in even portions around the entire perimeter. At the same time, reinforcement with a diameter of 12-15 mm is inserted vertically into the concrete, in increments of 250-300 mm.
- Dismantling of formwork. In the warm season, dismantling of formwork can begin 72 hours after pouring the last portion of concrete.
- Reinstallation of formwork above. Pouring the next “portion” of the wall, reinforcement, exposure for 72 hours, dismantling, reinstallation, etc.
- Assembling formwork for the ceiling. The formwork for a monolithic ceiling consists of a large wooden panel having the dimensions of the internal space of the cellar (the panel provides a 700x700 mm hole for the hatch and 2 holes with a diameter of 150 mm in diagonally opposite corners for the supply and exhaust ventilation pipes). Wooden beams 100x100 mm or wooden logs with a diameter of 100 mm. A square frame with internal dimensions of 2.5x2.5 meters, made of boards 25 mm thick, 100-120 mm wide, and a square frame with internal dimensions of 700x700 mm (to form a hatch opening), also made of boards 25 mm thick, 100-100 mm wide. 120 mm
- Installation of formwork for the ceiling. The wooden panel is placed on logs or beams along the upper cut of the walls. A square frame of 2.5x2.5 meters is installed on top of the upper cut of the walls. A square frame 700x700 mm is installed on the hatch opening.
- Installation of reinforcement over the entire floor area. To make a reinforcing belt, you can use wire with a diameter of 6 mm tied into a mesh with a cell of at least 50x50 mm.
- Installation of ventilation pipes. One pipe with a diameter of 150 mm is placed above the cellar (exhaust pipe), the second, also with a diameter of 150 mm, is installed inside the cellar (supply pipe). The exhaust pipe should protrude 1.5 meters from the floor slab and end in the cellar along the lower edge of the floor. The supply pipe does not reach the cellar floor by 150 mm and protrudes outward from the floor slab by 70 mm.
- The grade of concrete for a monolithic floor is the same as for pouring walls.
- Pouring concrete, ironing the outer surface of the slab, curing for 7 days, dismantling the formwork.
The monolithic concrete cellar is ready. All that remains is to install the hatch structure, whitewash the walls, install fungi on the ventilation pipes and you can load canned food, potatoes, beets, carrots and other vegetables.
Structure of the reinforcement frame
Reinforcement is an essential element of a frame house. It is used to strengthen concrete structures, making the structure more durable and solid.
Arrangement of fittings and installation of a metal frame takes about 20% of the time of building a house.
Modern technologies for the construction of multi-storey residential buildings imply the mandatory use of various types of reinforcement:
- The fittings are working. The working reinforcement, made of a rod with a ribbed surface, accounts for most of the force load that occurs during the operation of the structure. The ribbed rod has excellent adhesion to concrete mortar. For greater reliability, the reinforcing elements are connected to each other in the central part and along the edges of the frame by welding. It is important that the width of the frame is 1.5-2 centimeters less than the thickness of the monolith.
- Distribution fittings. Used to connect metal rods in a frame.
- Mounting fittings help the correct distribution of working ribbed rods and promote fastening of reinforced elements.
Monolithic slab foundation
The foundation in the form of a monolithic slab is excellent for the construction of residential and commercial buildings on problematic soils. This type of structure is characterized by high load-bearing capacity, seismic resistance, it cannot be washed away by groundwater, and the slab foundation is also a subfloor.
The last factor allows you to save on wooden logs for flooring and antiseptics for their treatment. For the construction of a two-story house, a slab 40 cm thick will be sufficient.
The technology for building a foundation of this type is simple and can be implemented on your own. The main stages of constructing a 40 cm thick slab foundation:
- Digging a pit 0.6 meters deep, planning the bottom of the pit.
- Filling a layer of sand bed 20 cm thick, tamping.
- Filling with a layer of crushed stone 20 cm thick, tamping.
- Production of formwork. Shields are made from edged boards 25 mm thick. The width of the shield should be 20 cm. In this case, when pouring the foundation, a size of 20 cm will provide the required thickness of the slab. The outer surface of the shields is reinforced with bars.
- Installation of formwork. When installing the formwork, ensure that the top cut of the panel is horizontal. This will make it possible to use the upper cut of the shields as a beacon for the upper surface of the slab. Horizontal alignment can be ensured by adding soil, laying pieces of brick, laying wooden blocks and checking the building level.
- Installation of reinforcement. “Factory” construction reinforcement with a diameter of 12 mm should be used. Important! The reinforcing belt for a slab foundation is assembled using knitting wire and in no case by welding.
- Pouring concrete. A very important stage. One of the main questions is the required amount of concrete for a monolithic slab foundation. The answer to this question will be given by a special concrete calculator for a monolithic slab foundation, which can be found on the Internet. At the same time, the required volume of building material can be calculated by simple arithmetic. We multiply the length, width and height of the slab in linear meters, we get the amount of concrete in cubic meters. The best brand of concrete for a monolithic foundation is heavy concrete M200 or M250.
- Ironing the surface of the slab and covering the structure with plastic film.
- Dismantling of the formwork no earlier and no later than 7-10 days.
The pouring of a monolithic slab should be done as quickly as possible, otherwise the principle of “solidity” will be violated. This will significantly worsen the bearing capacity of the foundation and negate its advantages.
The best option is to calculate the theoretical consumption of concrete, increase it by 10% (multiply the theoretical consumption in cubic meters by 1.1) and order ready-made building material from a concrete plant. If it is impossible to buy ready-made material, you need to be prepared to produce concrete on your own around the clock.
Pouring concrete solution
We recommend
from 663,000 rub.
Cement silo from RUB 678,000. Concrete paver from 1 rub. Dosing complex from 1 rub. Conveyor belt To pour the formwork, it is necessary to use fresh concrete of a certain grade, made strictly according to the recipe.
The best option for developers involved in monolithic construction is to buy their own mobile batching unit.
At Trumix mobile concrete plants, concrete production is fully automated and occurs in strict accordance with the technology and recipe. Quality control is carried out at every stage.
Laying the mortar begins after installing the frame. Concrete is poured into the formwork in layers of 20-25 centimeters around the perimeter.
Monolithic concrete stairs
A modern private house may, depending on the number of floors, need one, two or three staircases. Monolithic concrete stairs are a preferable option over wooden and steel counterparts due to objective advantages:
- The ability to “fit” into any dimensions of the allocated space.
- Possibility of implementing any architectural forms.
- Durability, strength and low construction cost.
- Possibility of construction on your own.
Concrete stairs are designed and installed strictly on an individual basis, depending on specific conditions. General requirements: grade of concrete for pouring is not lower than M200, mandatory reinforcement and mandatory maintenance of freshly poured concrete.
Equipment, tools, devices
In order for a developer to independently erect a monolithic concrete flat roof, he must prepare a certain set of equipment, tools and consumables with a reserve of at least 10% of the calculated volume.
List of equipment and tools for creating a monolithic concrete roof:
- concrete mixer with a volume of at least 300 liters;
- compressor for supplying concrete with a set of pressure hoses;
- welding machine for reinforced mesh;
- vibrator of surface or deep type;
- jack;
- electric drill and screwdriver;
- grinder with attachments;
- containers for supplying solution;
- sledgehammer, crowbar and hammer;
- trowel, grater, spatula and trowel;
- measuring instruments, plumb line and level;
- scales and measuring bucket.
To control the thickness of a monolithic base during construction, you may need to use a feeler gauge, which you can make yourself from reinforcement in the form of a cross of the required size. Performers of the work must have rubber boots, since they will need to move on concrete.
Monolithic concrete wall
Monolithic concrete walls have a high level of compressive strength. In particular, the strength of a monolithic concrete wall with a thickness of 120 mm corresponds to the strength of the following structures:
- Brickwork 25 cm thick.
- Wall made of foam concrete blocks 65 cm thick.
- Wall made of aerated concrete blocks 40 cm thick.
This makes it possible to significantly save on basic materials. At the same time, the practice of constructing monolithic low-rise buildings recommends adhering to the following standards: monolithic walls of one or two-story buildings must have a concrete thickness of at least 20 cm, walls of buildings with a height of more than 2 floors must be built with a thickness of 55 centimeters or more.
When is it appropriate to do it?
For northern climatic regions with large amounts of winter precipitation, the installation of flat roofs for any construction buildings is strictly prohibited.
This is due to the fact that, due to the low slope, in calm weather “snow avalanches” form on the roof, which cannot “go away” on their own and create an excessive load on the walls and foundation of the building, which can lead to its collapse.
For other climatic regions there are no such threats, so they can be installed without restrictions. The advantage for installing such roof structures is windy areas.
Conditions under which the installation of a monolithic concrete roof is mandatory:
- There is no technical ability to deliver/install prefabricated reinforced concrete slabs;
- The feasibility study carried out during the design established the type of roof - monolithic;
- complex roof configuration;
- “inconvenient” placement of the internal walls, due to the complex arrangement it is impossible to install standard slabs;
- aggressive operating conditions that require increased protective characteristics from the roof;
- a combination of a monolithic base with an armored wall belt to increase the strength of the building;
- limited development area;
- close location of power lines or other urban infrastructure facilities;
- lack of free space for placing recreation areas or other objects, making a decision on their location on the exploited roof;
- when in the future another floor of the building will be completed;
- the adopted architectural decision for the construction of buildings with a flat roof.
Average costs for consumables and labor
Before deciding to build a monolithic flat roof, the developer must know the cost of such a decision. Typically, the cost of a roof is calculated when designing a building , based on a technical and economic calculation and the selection of the optimal solution from several options.
In order to make an approximate calculation of the cost of a flat monolithic roof, you will need to take into account the price of materials with delivery, rental of transport and the cost of installation and construction work, if the customer decides to invite a contractor for these purposes.
The volume of materials will depend on the area of the monolithic roof structure, for example, according to the above composition of the concrete mixture for a house with an area of 10x10 m, the cost of the material will be :
Cement for a 50kg bag - 300 rubles.- The cost of the total amount of cement is 5933:50X300 rubles = 35598 rubles.
- Crushed stone -28.482 t X 1200 rubles = 34179 rubles.
- Sand -19.581 t X 300 rubles = 5874 rubles.
- Reinforcement 14 mm - 2564 kg X 50,150 rubles = 128,584 rubles.
- Reinforcement 6 mm - 505 kg x 39,500 rubles = 19,948 rubles.
- Board 15 x 600 x 2 cm = 14 pcs x 0.0027 m3 x 17,500 rubles = 662 rubles.
- The total cost of materials is 224,845 rubles.
The cost of installation will depend on the scope of work, the height of the roof, its configuration, the composition of the “roofing pie”, and the transport interchange of the construction area. The highest prices for installation of a flat roof in Moscow and St. Petersburg, for a 200 mm slab, M250 without the cost of materials - 850 rub./m2.
The cost of erecting a flat monolithic roof 10x10 m:
- Installation of a concrete base - 850X100 = 85,000 rubles.
- Materials for a monolithic base=RUB 224,845.
- Vapor barrier, taking into account the cost of surfaced materials - 220 rubles. x 100 = 22,000 rub.
- Insulation with 100 mm mineral wool in 2 layers and mechanical fixation with the cost of materials - 470 rubles x 100 = 47,000 rubles.
- Installation of 2 layers of deposited material - 740 RUR. x100=74,000 rub.
- Arrangement of connections up to 0.6 m - 550 rub. x 40 m = 22,000 rub.
- The total cost of a 10x10m monolithic concrete flat roof with waterproofing at current prices will be: 474,845 rubles.
Monolithic flat roof made of concrete is a modern, durable structure that can reliably perform its protective and architectural functions for 100 years or more.
This design has many advantages and is recommended for installation on both single-story and multi-story civil and industrial buildings . The preferred areas for flat roofing are the south and central Russia, where there is no heavy snowfall.











