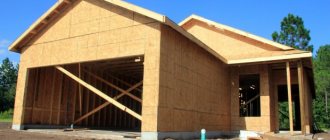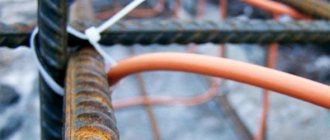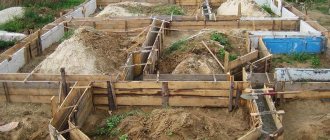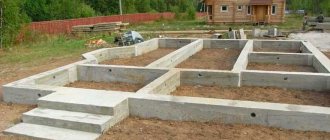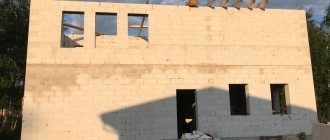Home |Reinforcement |Reinforcement of the base
Date: November 30, 2018
Comments: 0
The basement is a floor of a building, buried below the zero level, which bears the weight of the structure and must have a sufficient margin of safety. In order to increase the strength characteristics of the building, it is necessary to reinforce the base, which will significantly increase the service life of the facility.
The ability of the basement floor to withstand significant loads is very important. The basement is the floor of the first floor of the building and requires special reinforcement. Let's take a closer look at the features of the basement structure using reinforcement methods.
Foundation reinforcement is a mandatory process for any construction.
Base features
The base is a critical element of the structure, characterized by the following points:
- it provides protection for the interior of the building and walls from moisture penetration;
- the overlap of the “zero” floor takes significant effort;
- the surface of the walls prevents water from penetrating inside the perimeter;
- the basement room is a kind of buffer that ensures a comfortable temperature regime in the room.
The basement floor is a room located below the zero level, used as:
- Spacious basement.
- Convenient cellar.
- Utility room.
- Boiler room.
- Home workshop.
- Garage.
- Baths or saunas.
- Laundry room.
- Storerooms.
Installing metal rods in the base of the house allows you to protect it from elasticity, which eliminates uneven shrinkage of the building
The area of the basement allows you to place utility rooms in it or use it for residential purposes. The height is at least two meters, which allows full use of the convenient and practical space at the discretion of the owners. The plinth allows you to significantly increase the area of the building.
Calculation of brick requirements for laying a plinth: technical nuances, construction calculator
From a technological point of view, it is more expedient to calculate red brick for the basement of a building at the stage of designing a house in order to include the financial costs of purchasing the material in the estimate. But in practice, quite often this is done already when planning the construction of the base.
Technical aspects of calculation
To calculate ordinary bricks (regardless of whether this will be done on a calculator or independently), we need to know the thickness of the future base and its height. These parameters are multiples of the dimensions of the masonry material used, taking into account the thickness of the joints, which are usually 10-12 mm.
Location of basement rooms
When constructing a basement with your own hands, choose the location of the basement, which can be:
- Recessed below the zero mark. Reliably protects the foundation and walls of the building from moisture and has a positive effect on extending the life of the structure.
- Protruding, used for buildings whose walls are insufficiently thick. If you plan to use the “zero” floor for residential purposes, then this is possible in this option.
- Located at the same level as the foundation, which is not the best option, since the foundation walls require enhanced waterproofing and do not look aesthetically pleasing.
Regardless of the option chosen, reinforcement of the base is a must!
Advantages of the basement floor
The partially recessed structure receives a solid format, interrupted only by technological communications inputs, and, when appropriate, window and door openings (for example, when installing a building on a steep slope). In such landscapes, the ground floor (foundation) is the only correct solution, since on one side it is entirely located in the ground, and its opposite part will be placed openly. Almost hermetic installation ensures the basement floors are waterproof, high strength, and durable.
Construction time is limited only by the time it takes for the concrete to gain strength. A dry, warm and ventilated basement floor is an additional area that can be used for a bathhouse, garage, boiler room, swimming pool, workshop, etc. Complete burial of the basement monolith (on dry soils) reduces the cost of heating the building. The strength and tightness of a monolithic base will protect buildings from deformation even on wet, moving soils, on which it is impractical to erect a structure of several floors. The optimal height of the basement structure ensures that the structure is raised above the landscape level.
Return to contents
Relevance of strengthening the base
When constructing a basement floor with your own hands, it is important to ensure high strength and use thermal insulation and waterproofing materials that will reliably protect the foundation of the building from groundwater and temperature changes.
Reinforcing the base increases the life of the house
Reinforcement of the base is a mandatory operation when performing construction work. The presence of a reinforcement frame in the basement of the building has the following positive aspects:
- significantly increases strength characteristics;
- prevents disproportionate shrinkage of the structure;
- makes it difficult for cracks to form;
- does not allow deformations associated with soil displacement or swelling;
- significantly increases the service life of the building.
Advantages and disadvantages of a concrete plinth
The concrete base is created using formwork. For its production, cement grade 300-400 is used. To enhance its strength, frames made of reinforcement, angles or pipes are often used. After a long period of hardening, the surface of the concrete is cleaned and coated with a liquid cement solution to fill the voids. Sometimes it is painted, but the paint does not last long.
Advantages
- The concrete plinth is quickly erected.
- When constructing non-standard buildings with ornate or rounded walls, the concrete plinth can be given any shape.
- You can build walls from any material.
- Long service life.
- Concrete is easy to finish.
Flaws
- Insufficient thermal insulation. Concrete, unfortunately, has high thermal conductivity. If during the manufacture of the base it was additionally reinforced with reinforcement, then the metal will release even more cold into the house. It will be impossible to do without insulation.
- The construction of a concrete plinth is a very labor-intensive task, and therefore very expensive. You can, of course, try to fill it yourself, but such “amateur activity” can be carried out with violations of technology.
Specifics of the structure and reinforcement of the base
Previously, before performing work on reinforcing the base, perform the following set of works:
- Install drainage that drains groundwater.
- Extend the drainage lines outside the pit.
After the formwork has been completed and the future basement floor is ready for further work, vertical reinforcement bars are also installed
- Plan the surface.
- Backfill with a gravel-sand mixture, ensuring a layer thickness of at least 10 cm.
- Compact the mass and soak it with water.
- Fill the base with lightweight concrete, ensuring the thickness of the waterproofing mass is about 5 cm.
- Lay waterproofing in 2 layers, which can be used as roofing material.
- Lay the base slab reinforcement frame elements using steel rods with a diameter of more than 12 mm, located longitudinally and transversely.
- Tie the structure with wire.
- Fill the volume with concrete at least 20 cm thick.
- Compact and level the surface.
- Allow for 4 weeks of aging.
- After hardening, begin constructing the formwork for the walls.
Pricing issues
They are determined by the following factors:
- Region of your residence (climate, soil, soil, etc.)
- Prices of materials in your region.
- Cost of services of specialists and workers.
- Conceived parameters of the plinth and foundation.
Kawabanga! 4 stages of installation of reinforced concrete structures
Example 1
. Base parameters: 10x10. The foundation is strip. Its depth is 240 cm, width – 30 cm, elevation above the ground: 60 cm.
The following materials are involved here:
Tools:
- For calculations: tape measure, pencil, level.
- For masonry: trowel, pick.
- Others: shovel, hammer, plumb line.
Their total cost is within 30,000 rubles.
The services of workers here will cost about 130 -140 thousand rubles
. This includes their fee and expenses for accommodation and food.
If you carry out the work yourself, then other numbers appear here. Digging the necessary pit and filling it will cost approximately 50,000 rubles.
Example 2.
The parameters of the plinth are 8 x 8 m. The walls are made of FBS blocks. The foundation is slab, monolith.
- Waterproofing, roofing material.
- Insulation. Penoplex. Thickness – 5 cm.
- Change house. Parameters 2.5x5 m.
The list of tools is almost the same. There will also be costs for work, equipment rental, and delivery of materials.
The total price of all of the above is about 1,000,000 rubles
.
Of this amount, approximately 64% is spent on the purchase of materials, 7% on their delivery, 3% on tools, 14% on work, 7% on equipment rental, and 5% on change rooms.
Of course, you can save money on the construction of the basement. The main thing is to do this without compromising quality. It is especially not worth saving on concrete and waterproofing, as well as insulation. It is better to create a base with smaller parameters, but reliable and with a powerful base.
Table. Calculations based on data in central regions
Strengthening walls
The construction of the base of the building in most cases is carried out on the basis of monolithic concrete. It is distinguished by a high margin of safety, manufacturability, and the ability to prevent moisture penetration.
It is extremely important to remember that it is really necessary to carry out all the work efficiently, since the reliability and durability of the future home depends on this
When pouring the basement walls, perform the following operations:
- Install vertical reinforcing bars that will form the basis of the reinforced belt.
- Tie longitudinal reinforcement bars in two tiers to vertically located rods.
- Install steel channels or metal pipes in the areas of the openings, fix them, which will preserve the integrity of the monolith.
- Assemble the formwork using plastic panels, which will provide additional sealing of the walls of the ground floor.
- Fill the formwork volume with concrete. Try to fill in one step.
- Compact the array using a vibrator.
- Let the concrete harden.
Material Cost Analysis
The costs of constructing objects of the same type are almost identical for brick and concrete. The cost of 1 m³ of these materials differs slightly in favor of concrete. If you are building a building or foundation made of brick, you need to take into account the costs of masonry. You can save only on the quality of raw materials and binders. But this approach to building your home is unreasonable.
A practical owner will calculate in advance the cost of each stage of work.
In order to save money, they often decide to build combined facilities. Brick and concrete complement each other well and have high performance characteristics. Therefore, you can fearlessly build brick and concrete foundations and combine these materials for other purposes.
For a low-rise building, the base can be columnar with a grillage. Vertical supports (pillars) can be built from brick, and the lintels connecting them (grillage) can be made from concrete. Such a foundation will be much stronger than a completely brick foundation. Therefore, before deciding to use one material or another, it is recommended to consider the option of their most successful combination.
Armopoyas
The reinforced belt ensures the connection of the building structures of the upper tier with the basement building and evenly distributes the forces from the mass of the structure acting on the base and soil. To ensure strength characteristics, it is enough to install a reinforced belt up to 250 mm thick at the top of the basement floor, reinforced with a frame structure consisting of three steel rods with a diameter of 14 mm. The reinforcement is based on vertical rods located in monolithic walls, to which longitudinal reinforcing bars are tied.
The armored belt is installed in a wooden formwork corresponding to the height, made of wood 30 mm thick. The entire volume of the formwork is filled with mortar and compacted to remove air bubbles.
Most often, monolithic concrete is used to build a basement floor.
When forming a reinforcement belt, fasten the formwork walls with wire, ensure their tightness so that cement laitance does not leak out. Moisten the surface with water for a week.
What to choose?
The choice of base type will be based on several criteria:
- Purpose of the building.
- Construction budget.
- Availability of a basement floor.
- Wall material.
- Amount of time to work.
- Individual preference.
The purpose of the structure largely determines the choice of building materials and its design. When constructing a small outbuilding with minor thermal insulation requirements, it is more profitable to make a concrete base. For a residential building with a low base, both options are acceptable. Further selection will be determined by the availability of funds and the design of the building.
Types of basement floors
Reinforcement of the plinth is carried out for any foundations of buildings, the overlap of which can be:
- solid, representing a monolithic reinforced concrete surface poured during the construction process;
- prefabricated, assembled from individual, industrially manufactured slabs;
- monolithic-prefabricated, combining the use of ready-made building structures located between the supporting floor beams. Additionally, concreting and strengthening of the entire surface is carried out.
Brick base - seriously and for a long time
Brick plinths are used both for the construction of inexpensive country houses and for the construction of multi-storey cottages. It is recommended to make the basement under a wooden house from brick.
To create a base, red solid brick is usually used. Silicate is not suitable for this purpose; it quickly collapses under the influence of moisture. The construction process itself is very complicated, because you need to constantly monitor the evenness of the masonry, so you shouldn’t do it yourself. It's better to hire professionals. It is important to know how not to make a mistake when choosing a construction company.
What is good about a brick base?
- The brick plinth guarantees high strength of the entire structure.
- The brick base does not require special care and will serve the owners of the house without any complaints for many decades. And if something happens to individual elements of the brickwork, then replace them with new ones without much effort and on your own.
- Brick is an absolutely environmentally friendly material and does not pose a threat to human health.
- The brick base behaves excellently under temperature changes and all kinds of weather vagaries.
- The cost of bricks is quite affordable. This material is very advantageous in comparison with other materials.
Disadvantages of the material
There are not so many disadvantages to a brick plinth, or rather there is only one: this design requires protection from moisture. Builders recommend using special waterproofing compounds or simply applying thick cement mortar over the masonry.
As you can see, the base is no less important part of the building than the walls or roof. You need to choose the material for it carefully, after consulting with knowledgeable people. After all, the “weather in the house” depends on the quality of this part of the building. It would be better if experienced employees of a reputable construction company act as consultants. And the ideal option is to entrust them with the construction of the entire building.
We recommend reading:
- Jute or flax wool - which is better?
- YouTube and construction from Master Dacha
- Turnkey wooden bathhouse - how to choose?
Monolithic surface: filling and strengthening
The design allows for maximum strength of the basement floor and is used for any premises located at the ground level, regardless of their purpose.
First, the foundation is built and the floor slab is poured.
Fill and reinforce monolithic floor structures as follows:
- Install racks at intervals of up to 1.5 m, with support forks secured at the ends.
- Fix the beams in the supports.
- Assemble the formwork using planks, plywood panels or sheet metal.
- Impregnate the wood with a moisture-repellent compound and cover with plastic wrap.
- Ensure the surface is horizontal by adjusting the height of the support posts.
- Perform reinforcement by laying a reinforced frame made of steel rods with a diameter of up to 16 millimeters. Positioning the rods perpendicularly, tie them with binding wire or weld them, ensuring a square cell shape with a side of 15 centimeters. The diameter of the reinforcement must correspond to the range of rods used in the foundation of the building. Reinforcement in two layers will provide an additional margin of safety, which will not be superfluous.
- Fix the frame in the formwork, ensuring a guaranteed interval of 5 centimeters from the metal structure to the concrete surface.
- Fill the array with concrete layer by layer, compacting each layer using vibrators, which has a positive effect on the strength characteristics of the array.
- Cut seams that compensate for internal stress.
- Allow the mass to harden for a month, which is sufficient for the concrete to acquire operational strength.
- Dismantle the formwork and supporting elements.
Correct execution of technological operations will allow you to obtain a durable structure, the quality of which you can be sure of.
The wire should not only hold the structure together so that it does not fall or unnecessary fragments separate, but should pull the rods together, firmly securing them into a single structure
Laying nuances
To increase the reliability of a brick foundation, several conditions must be met:
- whole brick - the masonry must be carefully tied by shifting vertical seams in adjacent rows, so it is necessary to select a whole brick, carefully transport it, store it in the building area, move it on site;
- reinforcement - in every 4th row it is necessary to tie the spoons/poke, use a wire masonry mesh with a cell of 2 x 2 - 5 x 5 cm;
- wetting - it is recommended to lower the brick into a bucket of water at the time of laying it on a bed of mortar;
- additives to the solution - a penetrating mixture will ensure moisture resistance of the seams;
- footing - unlike monolithic structures, brickwork is sensitive to unevenness of the base, the underlying layer of non-metallic materials, it is recommended to pour a 5 cm screed with a width twice the size of the strip or columnar foundation.
Experts recommend using an upper armored belt for all prefabricated foundations. It is poured into the formwork, after laying the reinforcement cage. The structure receives additional spatial rigidity.
Advice! Brick easily splits in any direction, so you don’t have to buy ¾, halves, ¼, which are more expensive. It makes more sense to use ordinary stone rather than face stone, which is not visible underground.
Thus, a brick foundation cannot compete with monolithic reinforced concrete structures in operational life and spatial rigidity. However, this option will save budget and construction time. It does not need to gain strength for 28 days; walls can be erected in just a week.
Advice! If you need builders to build a foundation, there is a very convenient service for selecting specialists from PROFI.RU. Just fill out the order details, the experts will respond and you can choose who to collaborate with. Each specialist in the system has a rating, reviews and examples of work, which will help with the choice. Looks like a mini tender. Placing an application is FREE and does not oblige you to anything. Works in almost all cities of Russia.
If you are a master, follow this link, register in the system and be able to accept orders.
Prefabricated structure
Covering the base of the building with prefabricated slabs allows the use of industrially produced reinforced concrete products that are reinforced in production conditions.
The positive feature of this design is:
- guaranteed safety margin of reinforced concrete products of hollow and solid type;
- possibility of accelerated installation;
- no need for reinforcement, since the reinforcement frame is installed in ready-made reinforced concrete products.
However, there are a number of serious disadvantages:
- The need to use heavy lifting equipment.
- Increased construction costs.
- The possibility of using only standard slabs, which limits the size of the basement.
Analysis of the cost of deep foundations
In difficult climatic and geological conditions it is necessary to build a buried foundation. Private developers most often choose strip or slab. The higher the base, the more significant costs it requires.
In the case of a shallow foundation, you can prepare the concrete yourself in a concrete mixer, since the volume of work is relatively small. To install a buried foundation, factory-made concrete will be required, which entails a completely different financial investment. If you use ready-made concrete slabs, you will need the help of special equipment.
At first glance, building a brick foundation may seem more profitable. But if we look at this process in more detail, doubts will arise. First of all, you need to take into account the speed of construction of the structure. A concrete plinth can be built much faster. The brick building will be erected within a few weeks by a team of workers, whose labor must be paid.
Monolithic prefabricated surface
The construction of a prefabricated monolithic type of floor is carried out by installing ready-made blocks between the transverse beams and then filling the entire surface with concrete mortar, which makes it possible to impart structural integrity. This type of ceiling includes the following components:
- reinforced concrete beams that support the mass of the entire structure;
- standard gas silicate, concrete or ceramic blocks installed in the gap between reinforced concrete beams;
- mesh reinforcement frame;
- monolithic concrete mass.
The advantage is:
- No need for lifting devices.
- Possibility to carry out installation yourself.
- Limited time to complete the work.
Construction activities are carried out in the following sequence:
- install reinforced concrete beams, maintaining an interval of 0.6 m between them;
- place standard size blocks in the gap;
- reinforce the base using steel bars of the required diameter;
- Fill the surface with a thin layer of concrete mortar and level it.
How are basement walls reinforced?
The peculiarities of the basement walls are the action of the load from the weight of the entire building structure, and from the outside the pressure of the surrounding soil. For basement walls, a reinforcement mesh that is sufficiently elastic is selected, and it is better to use wire knitting of elements, as shown in the photo, without welding.
Tying reinforcement bars for the basement
This method of reinforcement is carried out due to the movement of the foundation of the structure resulting from precipitation or the presence of soil heaving. In this case, the network knitted from reinforcement will not be damaged, but at the same time, the welded seams may simply collapse.
Advice: When choosing the option of manufacturing mesh for reinforcement when constructing monolithic cellar walls, you should coordinate the project with the specialists who will be responsible for designing the structure.
The reinforcement for the cellar walls is tied at the intersection of adjacent rods entering it.
What brick to make the plinth from?
What kind of brick should the base be made from? What do building codes and regulations say about this?
Clause 1.3 of SNiP II-22-81* “Stone and reinforced masonry structures” states which brick cannot be used for the plinth:
The types of bricks highlighted in blue: silicate and hollow ceramic are precisely those bricks that many, for some reason, still use for laying the base.
Most likely, this happens when the region produces only sand-lime or hollow bricks and, therefore, the developer buys the kind of brick that can be purchased nearby and without problems.
Sand-lime brick is not recommended for the plinth because it absorbs moisture very well. And, as we previously discussed, the design of the plinth is most susceptible to atmospheric influences both in summer and in winter, not to mention the off-season.
The only exception can be the southern regions of the country, where there is a catastrophic lack of rain, and snow in winter falls in a thin layer, like a gift, for a change.
Hollow bricks, although they meet the standards in terms of strength, when the base freezes in winter, frost forms on the walls of the voids, which turns into water when thawed. Water inside a brick is “not very good,” as overseas construction gurus would have said in the old days. It’s good if the water was absorbed by the body of the brick and subsequently evaporated at above-zero temperatures. What if the water froze again and turned into ice, which began to burst the brick voids from the inside. This threatens the brick with cracking and destruction.
According to clause 6.65 of the same SNiP, the following brick for the plinth is recommended for use:
If you follow the letter of the law, then according to building codes it turns out that in many regions only well-fired plastic-pressed ceramic bricks are universally suitable for a plinth - this is, to put it more simply, an ordinary solid red brick.
Other materials according to clause 6.65 of SNiP are justified where they are more common compared to ceramic bricks, for example, natural stones in the mountainous regions of the country are cheaper (almost free if you take them from a quarry yourself).


