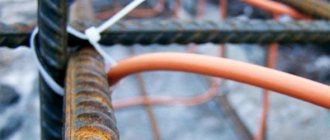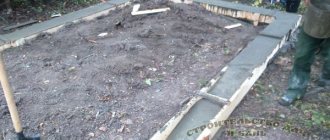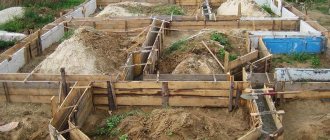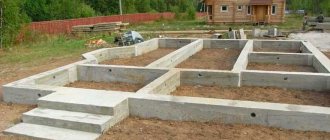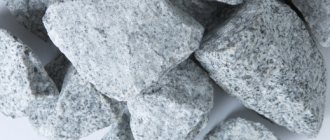The technology for performing monolithic works is a method of constructing elements of buildings and structures from concrete mixture and reinforcement using special formwork forms within the construction site.
The use of this method makes it possible to obtain durable, seam-free and crack-free structures of any shape, including those independent of the configuration of standard factory-made elements. The full scope of monolithic works during the construction of various monolithic elements may include the following stages of work:
- installation of formwork;
- assembly and installation of the reinforcing frame;
- preparing and pouring concrete mixture;
- compacting poured concrete using a vibrating tool or other methods;
- heating or moistening the solidifying monolithic structure, if necessary;
- dismantling of formwork.
The construction of reinforced concrete elements using this technology is carried out on the basis of design calculations and drawings.
Construction of the foundation of a monolithic house
In the construction of monolithic houses, foundations are used that differ in load-bearing capacity, installation complexity and cost. Private monolithic construction offers three main options for foundation construction: strip, slab and pile.
Strip foundations
A prefabricated strip foundation is made of concrete blocks bound with cement mortar. For all its positive qualities, a prefabricated foundation is inferior to a monolithic one.
Construction of a monolithic strip foundation
Installation of prefabricated foundation
Features of installing a foundation of this type:
- We lay a sand “cushion” 15-20 cm thick into the finished trench. Using a crane, we install the blocks in the trench, guided by a pre-marked marking line.
- We seal the vertical seams between the blocks with cement mortar prepared in a ratio of 1:3 - in this case, it is recommended to use M-400 cement (the most common and popular brand of cement).
- We tie the loops to which the crane hooks clung with wire and bend them.
- We lay cement mortar on the upper surface of the first row of blocks.
- We install the second row following the same procedure.
- Along the last row we install a reinforced concrete belt to strengthen the foundation. The upper level of the monolithic belt, if possible, must be arranged strictly horizontally.
Slab foundation
Slab foundation for a monolithic house
In construction, two technologies for constructing slab foundations are used: monolithic and prefabricated. Prefabricated slab foundations are used for buildings with complex configurations and large areas. In the construction of residential buildings, reinforced monolithic slabs are mainly used.
A foundation in the form of a monolithic slab (slab) is not as in demand as a strip foundation, but under certain operating conditions it is difficult to find a replacement.
Properties of a pile foundation
Three types of piles are used to construct a pile foundation:
Features of the construction of monolithic buildings
One of the main advantages of a monolithic structure is that after construction there are no seams or joints between the slabs. Properly selected and applied insulation materials will help save customers money on utility bills.
The advantages of monolith structures are as follows:
wide variety of finishing works;
good resistance to corrosion, oxidation and aggressive external environment;
long service life;
speed of construction.
Monolithic housing construction
Initially, monolithic construction meant only the construction of structures made of reinforced concrete, since there was simply no alternative to a reinforcing frame and cement-based mortar with aggregates. When pouring, prefabricated formwork is used. Not so long ago, monolithic construction was widespread only in industrial quantities, for the construction of multi-storey buildings, public buildings or industrial facilities. But gradually the technology began to spread into the private sphere, which is due to a number of advantages of monolithic houses.
Immelnikoff
In my opinion, the trick of monolithic reinforced concrete is as follows:
- thin load-bearing walls (120-140 mm);
- high strength of the entire building, hence safety;
- seismic resistance;
- fire safety (all electrical wiring is laid inside the formwork before pouring);
- good “air” sound insulation (shock insulation is poor);
- high heat capacity of the house;
- durability (100-150 years);
- stable geometric dimensions of the house - optimization of interior decoration;
- versatility - any interior decoration without restrictions;
- psychological comfort from the knowledge that nothing in the house will collapse, that the insulation will not get wet, that no person will break through the walls, that the house is a real centuries-old fortress.
This is my list.
Of course, the monolith has its share of shortcomings.
jtdesign
This technology requires qualified builders and the presence of concrete plants in the area, so as not to transport concrete further than 50 km. It is also unreasonable to build without a detailed design (reinforcement diagram, formwork diagram). So this may be one of the obstacles to the widespread adoption of this type of private home.
But any material has disadvantages; it’s another matter that their number does not outweigh. A concrete mixer plus modifying additives - and you can fill it with self-mixed concrete. Ideally, any construction process requires qualified performers, but in reality, our craftsmen have repeatedly proven that self-builders will give many “pros” a head start, since they build for themselves. If you have the desire, you can learn anything.
ffdgdvasc45fg4
I am interested in monolithic construction on my own (without reference to deadlines) of a two-story house for permanent residence measuring 10x10 m. I am considering different types of monolith, but my priority is reinforced concrete. I will build it alone, slowly, step by step, in general, long-term construction, I have no experience in construction, but the most important thing is that I have the desire, and this is very motivating.
Stages of construction of monolithic buildings
With this type of construction, it is necessary to use concrete pumps, which deliver concrete mortar into prepared forms.
Kawabanga! Protective layer of concrete for reinforcement
Let's consider the following stages of construction of monolithic buildings:
Removing the formwork system. If removable formwork is used, it must be dismantled after the concrete mixture has hardened and acquired the required shape. It will take a couple of days after pouring the solution for proper hardening.
Finishing facade works. At the final stage, we decorate the walls of the structure from the outside. We carry out facing work on the surface of the walls using decorative plaster, panels or bricks.
Putting the facility into operation.
If you have any additional questions about the construction of a monolith, order a free consultation with a manager by leaving your information on the website.
Content
- Advantages and disadvantages of monolithic construction of multi-storey buildings
- Stages of monolithic construction
- Structure of the reinforcement frame
- Installation of formwork
- Pouring concrete solution
- Conclusion
Monolithic construction is a modern technology for constructing objects, buildings, and structures made of concrete using formwork. This method allows you to build buildings with any number of floors, different configurations with perfectly smooth walls and floors. The first concrete buildings were built back in the 30s of the 20th century.
Every year the number of objects built using a monolithic method is growing. These are multi-storey buildings, industrial facilities, private cottages and much more. Concrete structures are reliable, durable, and durable.
Concrete for monolithic construction must be of high quality and meet standards. This is very important, since the quality of the concrete solution determines how strong and durable the building will be.
Many developers involved in monolithic construction have abandoned imported concrete in favor of mobile concrete plants.
Why?
- Supplier independence.
At your own concrete plant, you can produce the volume of building material that is needed at a particular time. Monolithic construction of residential buildings will not stop due to supplier problems. - Saving.
The cost of own concrete is much lower than purchased concrete. If you order a certain amount of concrete at a stationary concrete plant, then it will be impossible to change the amount of mixture and timing after filling out the application. Thus, the developer often has to overpay for a concrete solution that is not used to its full extent. - High quality concrete.
During transportation, imported concrete can change its structure and delaminate. It is impossible to use such material for the construction of a multi-storey, frame-monolithic residential building.The mobile concrete plant is equipped with modern equipment and is fully automated. Each brand of concrete mixture strictly corresponds to the selected recipe. The quality of concrete is checked in the laboratory. As a result, the developer receives fresh, high-quality concrete in the quantity required.
Popular equipment
from 1 rub. Factory TRUMIX-30 from 1 rub. Factory TRUMIX-60 from 1 rub. Factory TRUMIX-90 from RUB 530,000. Vibropress for rings
The process of pouring concrete structures
Construction of formwork
Reinforced concrete monolithic tanks, columns, vaults, walls and foundations are built according to approximately the same technological scheme. Below we describe its main stages.
As we noted above, one of the main advantages of monolithic construction is the ability to construct complex architectural forms. Naturally, in order for the structure to turn out the way we need, we should use the appropriate formwork.
Photo of finished wooden panel formwork
Tunnel formwork for rectangular shapes
System for pouring semicircular vaults
Preparation of the solution
When the formwork has been selected and installed, it is necessary to prepare a solution.
To fill the monolith, the following ratio is used:
- Cement grade not lower than M350 – 1 part.
- Sifted sand – 2 parts.
- Filler (hard rock gravel) – 3 parts.
- Water.
The amount of liquid in the solution is determined in each case individually. It is best to first mix the dry ingredients until a homogeneous mass is obtained, and then gradually add water to the solution, bringing it to the consistency of thick sour cream.
Preparation of the solution on site
If you want to improve the performance properties of the solution, you can add to it:
Note! Excess liquid glass leads to very rapid hardening of the material, so it is not worth using it when pouring large volumes.
As we have already said, for private construction it is quite possible to prepare cement mortar in a concrete mixer. If you are constructing a large building, then it is better to immediately purchase the required volume and organize its continuous delivery to the site.
Tank ready to fill
Reinforcement and filling
In parallel with the preparation of the solution, the structure is reinforced:
- For the manufacture of fittings, metal parts of various diameters are used. Thus, when forming large load-bearing elements, rods with a cross-section of 15-25 mm can be used, while for ordinary walls rolled steel up to 10 mm is sufficient.
Formwork with reinforcement
- The reinforcement frame is tied or welded, then lowered into the formwork. In some cases, horizontal mortgages are inserted through special grooves in the formwork panels.
- The reinforcement is installed in such a way that it is located at least 30-50 mm from the surface of the poured concrete. This is done both to increase the strength of the structure and to avoid corrosion.
Note! In parallel with the reinforcement, the installation of embedded pipes through which communications will pass is carried out. Also, if work is carried out in winter, a concrete heating system is installed at this stage.
Reinforcement schemes for vertical structures
After reinforcement is completed, the solution is poured:
- After pouring, the solution is compacted using a vibrating tool.
- Drying of concrete is carried out in such a way as to promote maximum strength gain. To do this, the formwork is covered, which reduces heat loss and reduces the rate of water evaporation.
- Dismantling of the formwork is carried out only after the structure has gained at least 50% of the strength of the value provided for in the project.
Monolithic works
We decided to devote this article to this type of construction work as monolithic work. In the article we will try to explain as fully as possible what kind of work this is, what stages it consists of, and we will also analyze possible errors, shortcomings, miscalculations and consequences associated with the use of monolithic concreting both on an industrial scale and in private construction.
Accordingly, the article will indicate all the pros and cons of using this technology in construction. To reveal all of the above points, the author will use both theoretical and practical knowledge acquired in the process of studying and participating in construction work.
So what is monolithic work? In general, this is a complex of different
activities aimed at creating durable building structures from concrete by pouring it directly at their location in a structure or building. If we consider this process in stages, we can highlight several main points of monolithic construction.
Stages of monolithic work
1. Creation of a load-bearing frame from reinforcement;
2. Installation of formwork;
3. Pouring concrete (concreting);
4. Care of hardening concrete;
5. Dismantling of formwork.
Let's consider all the stages in detail.
Creation of a load-bearing frame from reinforcement.
At this stage, we create a reinforcement cage from the reinforcement of the section and shape required by the project. After concrete is poured, it will remain inside the concrete structure and will absorb tensile and bending loads. A similar technology using reinforcement was developed based on the properties of concrete.
The fact is that concrete works very well in compression and can withstand very heavy loads. But if a load is applied to a concrete product so that the forces are directed not to compression, but to bending, a load many times smaller is enough for the concrete product to burst and break. Concrete is quite a fragile material compared to metal.
If there is reinforcement in the thickness of the concrete, and even poured in a pre-stressed state (reinforced concrete products: slabs, columns, etc.), the bending strength of building structures increases many times over.
Both smooth and corrugated reinforcement are used in construction. In this case, directly in the created reinforcement frame, it is divided into distribution, working, mounting and clamps. The reinforcement diagram for the future structure is mandatory in the working drawings and is carefully calculated by specialists.
A reinforcement cage is created by tying the reinforcement together with knitting wire. This is a fairly soft steel wire with a diameter of 1 - 1.5 mm. Builders use a special hook to thread wire between reinforcement cells and at fastening points. The reinforcement is fastened together so that during the concreting process (pouring concrete), the reinforcement remains in the right places.
You can also use electric welding to create a frame, but only if the structure will not bear a significant load. The fact is that in places where welding occurs, the metal is weakened and the tensile load that the reinforcement can withstand is reduced very much.
Reinforcement of structures must be carried out strictly according to the design. This applies to both the size of the cells between the reinforcement bars and the thickness of the enclosing concrete (the distance from the edge of the structure to the reinforcement). If this distance is small and the concrete chips during operation, the reinforcement will quickly begin to rust, which will weaken the entire structure. All stages of creating a reinforcement frame must be controlled by the customer.
If this is not done, it may happen that an unscrupulous contractor will make reinforcement with a larger cell size, or using thinner reinforcement, which will weaken the building structures. This is usually done to save money, since metal is a fairly expensive material. Taking into account the fact that all the reinforcement will subsequently be covered with concrete, it will be very difficult to prove that the builders cheated.
Installation of formwork
Formwork is the name given to enclosing structures into which concrete is poured, which, when hardened, retains the shape of the formwork. In small home construction, ordinary edged boards are usually used to create formwork. In industrial construction, special construction panels, the so-called factory formwork, are used. It consists of metal frames covered with special plywood 16–20 mm thick, which has a moisture-resistant coating and special impregnation.
This plywood practically does not warp when exposed to moisture for a long time. There are special holes along the edges of the shields through which the shields are fastened with pins during assembly. The formwork can also be fastened with ordinary boards. Such formwork is designed in such a way that it can be used to fill not only walls or columns, but also floor slabs, for which a system of holding supports is also used. Due to the large weight of the factory formwork parts, its assembly is carried out by a separate team using a crane.
But let's get back to the main point. The formwork is placed around the reinforcement cage in such a way that concrete can be poured into it without it leaking out. Moreover, as mentioned earlier, when concrete hardens, it must form a future foundation or walls or other structures and completely cover the reinforcement so that it does not corrode.
When installing formwork, you need to remember several points:
1. It must be installed exactly in its place. Once the concrete hardens, you will no longer be able to move the wall.
2. The formwork must be well coated with primer, otherwise it will be difficult to tear it off the concrete structures.
3. The formwork must be strong enough to support the weight of the concrete in its liquid state. When you pour concrete, it will begin to crush the walls of the formwork and can bend or even break them. This is especially true if you are pouring several cubes of concrete at once, for example, into the head of a column.
Pouring concrete (concreting)
Directly pouring concrete into the formwork takes relatively little time compared to the preparatory work of knitting reinforcement and installing the formwork. If the volume is small enough, you can prepare the concrete yourself and gradually pour it using a regular bucket. If you need to fill tens of cubic meters, this technology will not work. Here concrete is used directly from factories, which is delivered to the construction site by a special machine, popularly called a concrete mixer.
Next, pouring is carried out using a special container, which builders call a “bell.” This is a metal container open at the top, tapering downwards with a locking system. Concrete is poured into it and, using a truck crane, is brought to the pouring site. Open the valve and pour in the required amount of concrete, that’s all. A more expensive device is capable of delivering and pouring concrete using a hydraulic pipe system - a mixer.
During the pouring process, it is necessary to control the level of concrete pouring, otherwise in case of an error you will have to chip off part of the concrete, which after it has hardened is very labor-intensive and problematic. Also, when pouring concrete, it is necessary that it fills all voids. To do this, it is compacted using various types of vibrators. In home construction, they simply pierce the rebar to release any possible air bubbles.
The top surface of the concrete surface after pouring is leveled using a large rule, which is usually made from a flat edged board.
Care of hardening concrete
If pouring is carried out during the cold period at subzero temperatures, then the concrete must be heated using special electric heaters. During hot periods, concrete also needs to be looked after. The fact is that during the hardening process it must be in a wet state so that it gains the necessary strength (the complete hardening process of concrete takes 28 days). Usually, after the surface layer has set, it is covered with a film to prevent rapid evaporation of moisture.
You can also sprinkle it with sand and constantly moisten it (for several days). If the water quickly evaporates, then in addition to the fact that the concrete will not gain the necessary strength, it will also crack and everything will have to be dismantled and poured again.
Dismantling of formwork
After 2-3 days, when the concrete has hardened, the formwork is disassembled and removed. In general, according to construction requirements according to SNiP 3.03.01-87 “Load-bearing and enclosing structures”, formwork can be dismantled only after the concrete has gained at least 70% strength, but in practice this is done faster. If you used sand to moisten the concrete, it is simply swept away after the concrete has completely hardened.
This concludes our description of monolithic works. At the end of the article, we list the main advantages of monolithic construction:
1. Strength and durability of the structure.
2. Lack of seams, which improves the heat and sound insulation properties of structures;
3. No cracks in structures;
4. The ability to create any configurations and shapes of structures.
Among the disadvantages of monolithic construction, it is worth noting the rather high cost and labor intensity of concreting work
| Other articles in this section |
| Geotechnical surveys How piles are driven How to build a cabin Brick partitions |
Advantages and disadvantages
| pros | Minuses |
| High speed of building construction | Labor intensity of the process |
| Structural strength | Low energy efficiency of the building |
| High number of storeys (does not apply to permanent formwork technology) | The need for finishing |
| Low cost |
Principles of construction of monolithic walls, partitions and fences
The main stages of construction, which are provided for by the technological map for the construction of monolithic walls, are:
- installation of panel formwork;
- assembly and installation of reinforcement cage;
- pouring concrete mixture with vibration compaction;
- removal of formwork from the finished structure.
Kawabanga! How to make concrete fence posts with your own hands
Determination of wall thickness
External enclosing walls, depending on the design temperature of the outside air, have a minimum thickness:
- at -20°C – 250 mm;
- -30°C – 350 mm;
- -40°C – 450 mm.
This will ensure the standard thermal conductivity coefficient of the material and heat retention in the house, which is an important aspect in its energy efficiency.
Comparison of thermal conductivity of concrete and other materials.
Minimum thickness
The thickness of a reinforced concrete wall is calculated based on the fact that the main task of the material is to perform the function of an enclosing structure and retain heat. The thickness is determined in the process of performing a thermal engineering calculation, which takes into account: the calculated temperatures of the climatic region, materials for finishing and insulation.
The size of concrete structures is always clearly determined by the project and it is impossible to deviate from the pre-selected values. Typically, monolithic reinforced concrete walls are made with a thickness in the range of 25-45 centimeters, provided that in the climatic region the design temperature is from -20 to -40C. All internal walls are made of single layers.
Reinforced concrete monolithic structures always have a smaller thickness in comparison with brickwork; this, other things being equal, increases the area of the premises.
So, for a two-story house, 12 centimeters of thickness of a monolithic reinforced concrete load-bearing wall will be quite enough. This strength level is equal to: 25 centimeters of brickwork, 63 centimeters of foam concrete, 40 centimeters of aerated concrete.
Large-panel buildings
According to the structural design of buildings, there are: frameless, with longitudinal and transverse load-bearing walls, and frame.
An important stage in the design of large-panel buildings is the choice of a wall cutting system (Fig. 4.1).
Wall panel designs
Structural schemes are typical for frameless large-panel buildings:
- with a small pitch of load-bearing transverse walls - 2.7-3.6 m, the transverse and longitudinal walls of the building are load-bearing.
- with a mixed pitch of load-bearing transverse walls.
- with three longitudinal load-bearing walls with a span of 6 m.
In buildings with longitudinal load-bearing walls, stairs are made of flights with half-platforms supported on the longitudinal walls of the building.
Joints of external and internal large-panel buildings
The joints of external walls are divided according to their location into horizontal and vertical.
Based on the way the panels are connected to each other, vertical joints are divided into elastic and rigid (monolithic).
Rice. 4.2. Design of vertical elastic joint of panels:
1 — steel plate; 2 - embedded parts; 3 _ heavy concrete; 4 — thermal insert; 5 - strip of waterproofing or roofing material; 6 - gernite or poroizol; 7 - solution or sealant
Rice. 4.3. Monolithic vertical joint:
a - vertical joint; b - the same with an insulating package;
1 - external expanded clay concrete panel; 2 - anchor with a diameter of 12 mm;
3 - drainage channel; 4 — poroizol tourniquet; 5 - sealant;
6 - gasket; 7 — staples; 8 - concrete; 9 - internal supporting panel
made of reinforced concrete; 10 - loop; 11 - mineral wool package
RICE. 4.4. The design of the horizontal joint of single-layer wall panels.
1 - reinforced concrete floor panel; 2 - cement mortar; 3 - wall panel; 4 — rain barrier; 5 — sealing mastic (thiokol or polyisobutylene UMS-50); 6 - poroizol or gernite; 7 - thermal liner in a waterproofing shell
Rice. 4.5. Types of column joints: a - spherical; b - flat, metal-free; 1 - spherical concrete surface; 2 — releases of reinforcing bars; 3 — docking niches;
4 — groove for mounting the clamp; 5 - mortar or fine-grained concrete;
6 - centering concrete protrusion; 7 — welding of fittings outlets
Frame-panel buildings
Frame-panel buildings are widely used in the construction of public buildings. They are characterized by two design schemes - with transverse and longitudinal arrangement of crossbars.
The pairing of frame elements carried out on a support is called a node.
The node includes:
The frame system (Fig. 4.7) consists of columns, floor beams rigidly connected to them, located in mutually perpendicular directions and forming a rigid structural system.
Rice. 4.6. Connection unit between the crossbar and the column:
1 - column; 2 - embedded part; 3 — connecting strip;
4 - crossbar; 5 - cement mortar
Rice. 4.7. Diagram of a building with a frame system: 1 - column; 2 - crossbars
Rice. 4.8. Scheme of buildings with braced frames:
a - with flat connections; b - with spatial connections;
1 - columns; 2 - crossbars; 3 - flat connecting elements
The distance between the bracing walls is usually 24-30 m. These systems are used in the design of public buildings up to 12 floors high with unified structural and planning grids b x b and b x Zm.
Rice. 4.9. Diagram of buildings with connecting elements: a - box-shaped; b - X-shaped; c - round; g - I-beam
Kawabanga! Reinforced concrete piles - characteristics of 3 types of foundation supports
In table 4.1 shows the technical and economic indicators of panel buildings.
Construction of monolithic houses: technology
There are two types of construction of residential buildings using this method:
Which technology for constructing buildings made of monolithic concrete is suitable for a particular object is determined based on the results of the research:
geodetic and others.
This construction method allows the construction of various shapes, which is possible through the selection of formwork. Its tab is determined by its purpose, since the device differs for different categories:
with a changed radius.
When choosing, take into account the characteristics of the materials used and the formwork itself in order to avoid deformation of the form itself and cracking of elements during further operation of the building.
Installation of formwork
Formwork helps fix the concrete solution and give it a certain shape.
There are two types of formwork:
| Type of formwork | Peculiarities |
| Prefabricated - collapsible |
|
| Fixed | Formwork made of polystyrene. After the material hardens, synthetic blocks serve as insulation for the building. |
Features of construction of structures
The construction technology is simple, however, it has distinctive features.
Work begins with the construction of the foundation. The reliability of the future home depends on its quality and accurate calculations.
Pre-prepared frames made of reinforced rods are mounted, and foundation embedded elements are installed. They are laying drainage communications and waterproofing. When the supports of the future facility are ready, the construction of floors begins.
When constructing vertical structures (walls, columns), it is necessary to use panel formwork - the basis for monolithic construction of buildings. To create floors, formwork is collected to lay reinforcement.
The process of concreting structures
These works involve pouring the mixture evenly into formwork, which is prepared in advance. To compact the material, high-power pumps are used, which can supply the material to great heights, using vibration mechanisms.
The technology for constructing monolithic buildings and structures in winter has the following features:
For better adhesion of the solution and hardening within the time limits agreed upon at the stage of preparation of project documentation, antifreeze admixtures are added to it.
Reinforcing rods are equipped with special cables for heating.
Carrying out work with the implementation of these actions is possible even in severe frosts - this simplifies the construction of a building of this type.
Advantages of monolithic construction
Among the advantages of constructing objects in this way are:
long service life - since there are no elements that can fail;
different layout options and interior design, since partitions have no load-bearing value and can be installed in any order;
noise and heat insulation properties due to the absence of voids and seams inside the material;
relatively low cost - you can reduce the price if you make formwork from recycled building materials, especially if it is removable;
speed of construction of a monolithic house.
Despite the abundance of advantages, the technology is not without its disadvantages.



